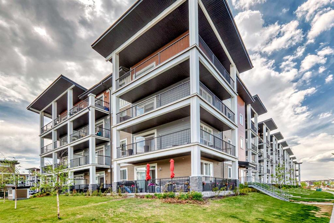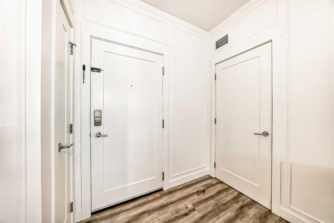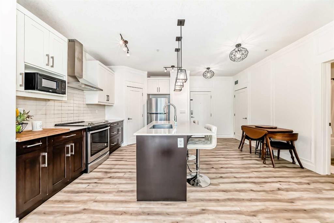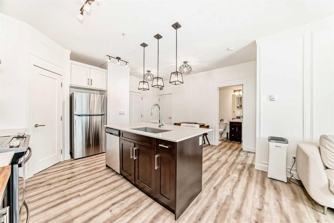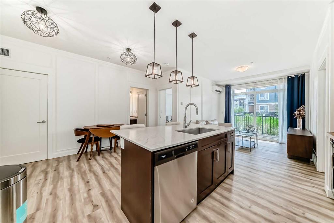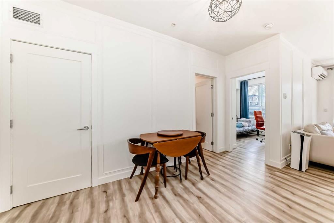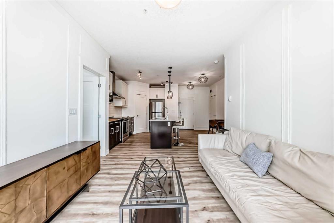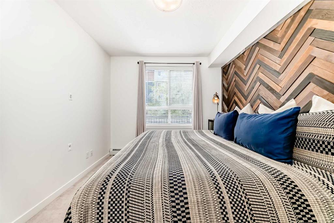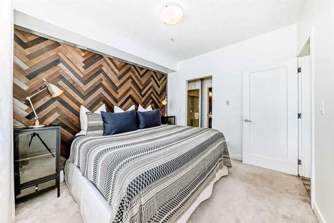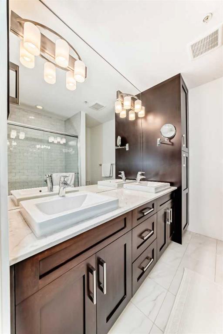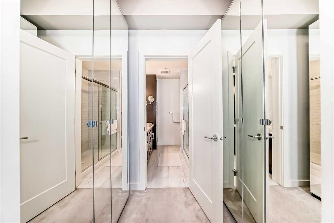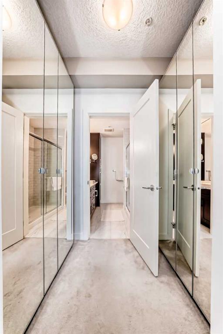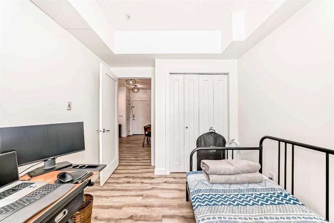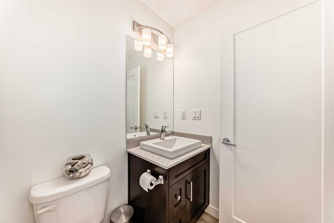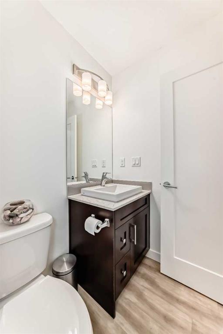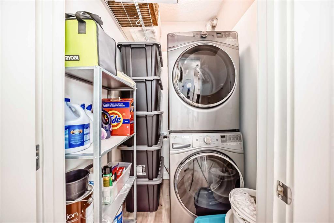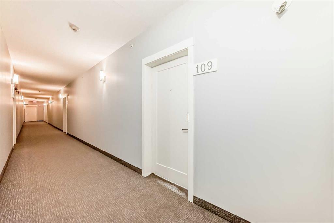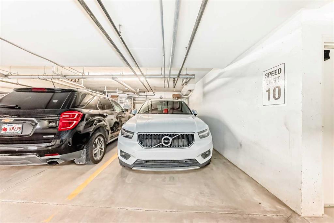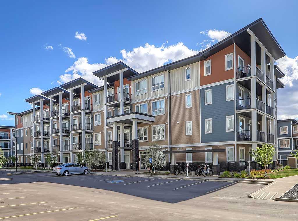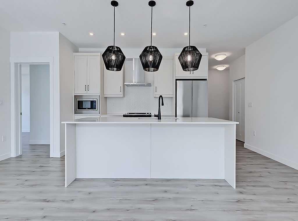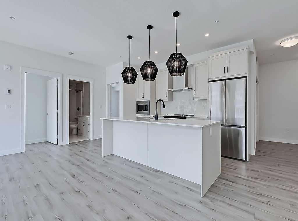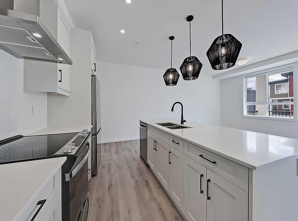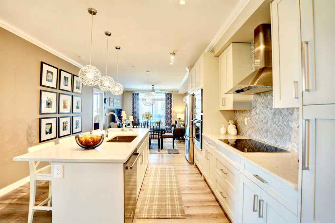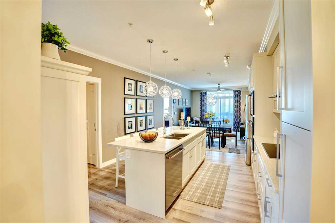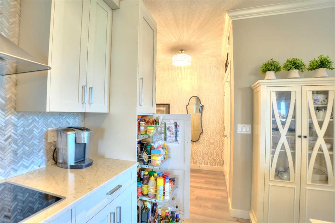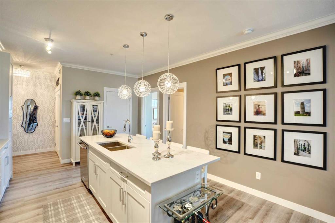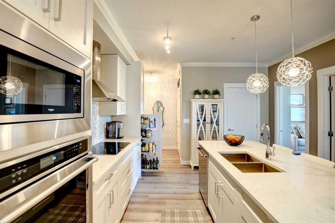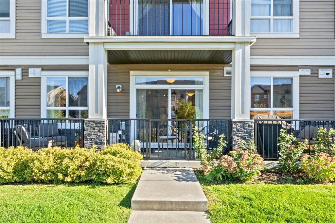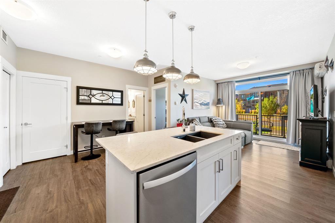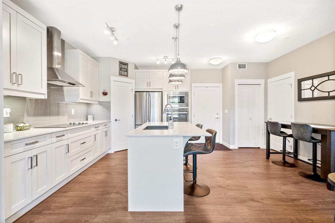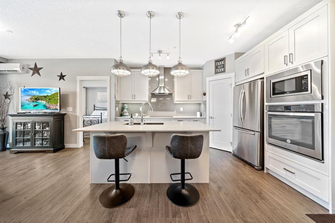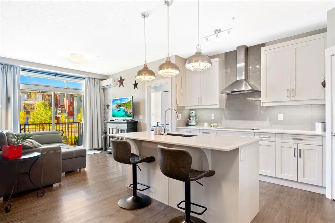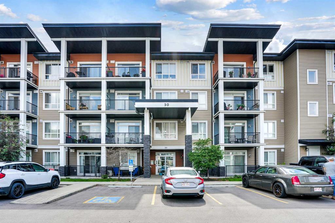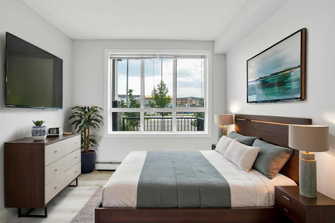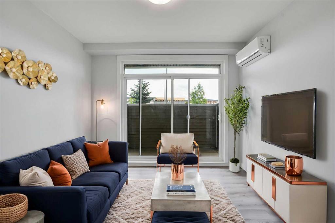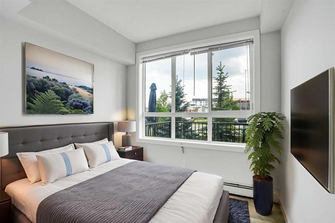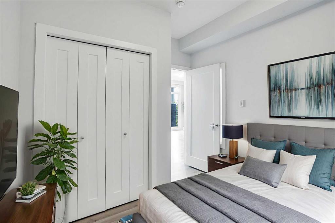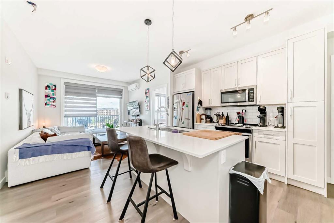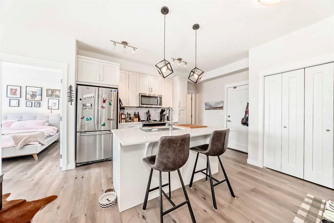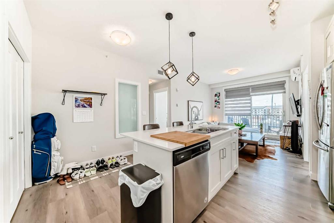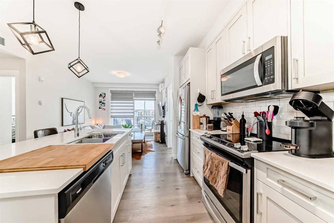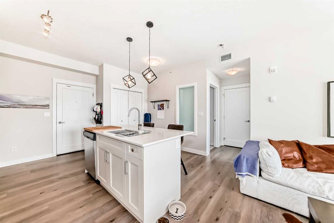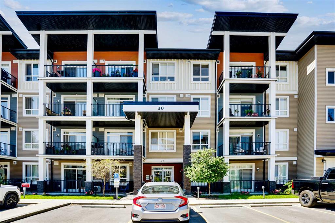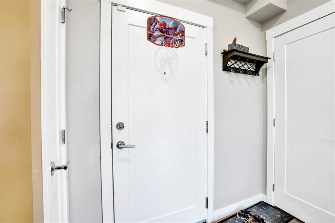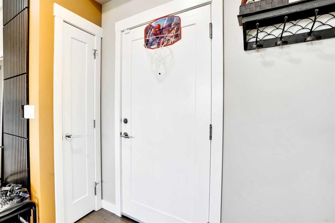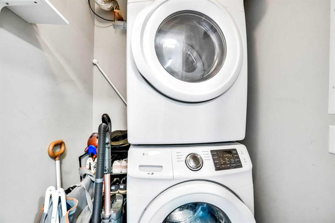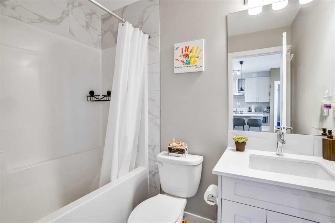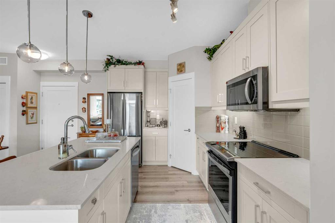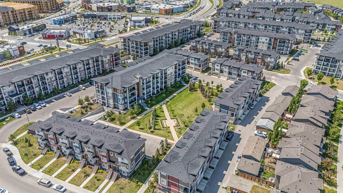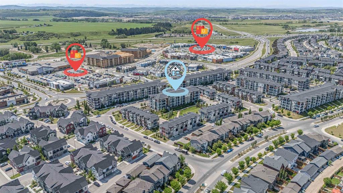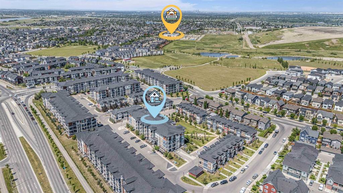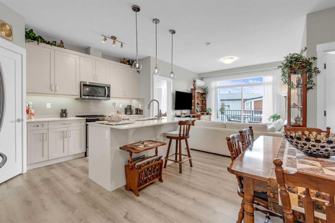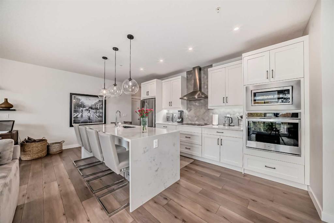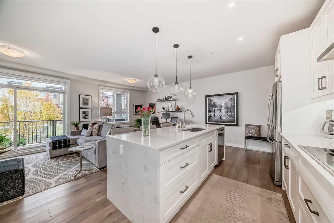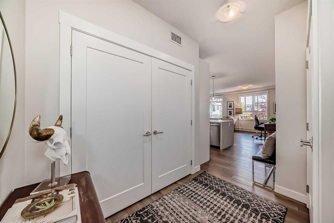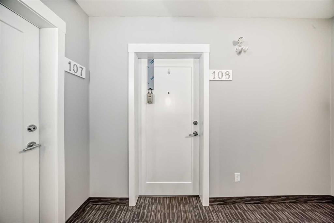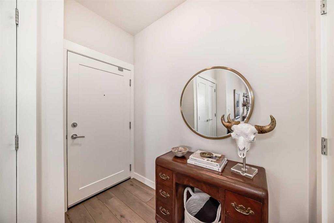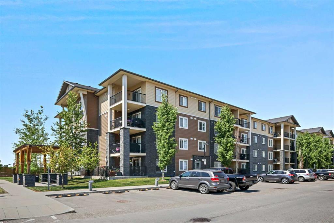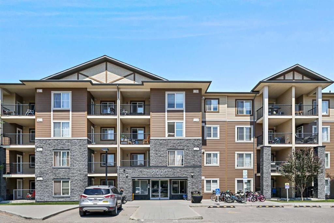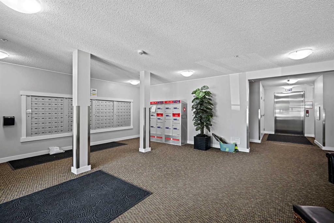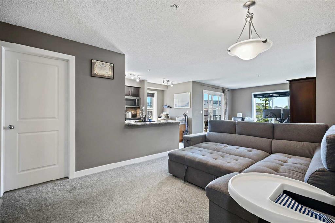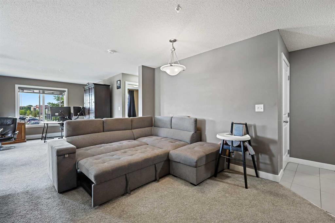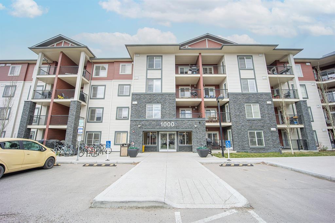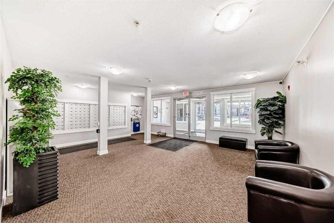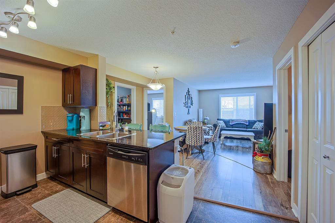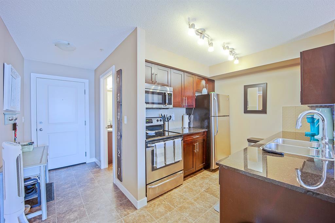109, 10 Walgrove Walk SE
Calgary T2X 4E3
MLS® Number: A2224654
$ 369,900
2
BEDROOMS
2 + 0
BATHROOMS
755
SQUARE FEET
2017
YEAR BUILT
Stunning 2 Bedroom 2 Baths with Underground parking in the heart of Walden where sophistication meets comfort! Centralized Air Conditioning is perfect to keep you cool this summer. This freshly painted piece of gem is not just a home; it's a lifestyle upgrade. As you step inside, you'll be greeted by an open-concept floor plan that immediately shows its high-quality design with designer wall accents that will surely impress. The generously sized bedrooms are designed to provide you with ample space to unwind and relax. The primary bedroom boasts a walkthrough closet that leads to a 4-piece ensuite. The elegance continues with 9-foot ceilings and vinyl plank flooring that add a touch of grandeur to every step you take. The kitchen is a masterpiece featuring quartz countertops, newer chimney hoodfan, gleaming stainless steel appliances, and a stunning kitchen island that's perfect for both culinary enthusiasts and social gatherings. Imagine preparing meals in this exquisite space! Step outside to the spacious full length balcony, complete with a natural gas hookup for your BBQ. No need to worry about parking as this unit comes with a titled heated underground parking space, offering both convenience and peace of mind. That's not all as this remarkable home is conveniently located within walking distance of the Township Shopping Center. Whether you're in the mood for grocery shopping at Sobeys, a caffeine fix from Starbucks, retail therapy at Winners and more, everything you need is within walking distance. Don't miss out on the opportunity to call this exquisite Logel-built home your own. Schedule your viewing today and experience the Walden lifestyle like never before!
| COMMUNITY | Walden |
| PROPERTY TYPE | Apartment |
| BUILDING TYPE | Low Rise (2-4 stories) |
| STYLE | Single Level Unit |
| YEAR BUILT | 2017 |
| SQUARE FOOTAGE | 755 |
| BEDROOMS | 2 |
| BATHROOMS | 2.00 |
| BASEMENT | |
| AMENITIES | |
| APPLIANCES | Dishwasher, Electric Stove, Microwave, Washer/Dryer |
| COOLING | Central Air |
| FIREPLACE | N/A |
| FLOORING | Carpet, Vinyl Plank |
| HEATING | Central |
| LAUNDRY | In Unit |
| LOT FEATURES | |
| PARKING | Underground |
| RESTRICTIONS | None Known |
| ROOF | Asphalt Shingle |
| TITLE | Fee Simple |
| BROKER | MaxWell Canyon Creek |
| ROOMS | DIMENSIONS (m) | LEVEL |
|---|---|---|
| Laundry | 5`0" x 4`6" | Main |
| Dining Room | 7`4" x 10`8" | Main |
| Kitchen With Eating Area | 9`1" x 13`4" | Main |
| Pantry | 3`8" x 3`8" | Main |
| Living Room | 10`4" x 13`1" | Main |
| Bedroom - Primary | 10`2" x 11`5" | Main |
| 4pc Ensuite bath | 7`10" x 7`3" | Main |
| 4pc Bathroom | 7`11" x 4`11" | Main |
| Bedroom | 8`11" x 10`9" | Main |

