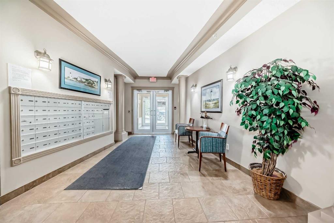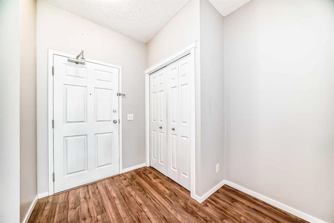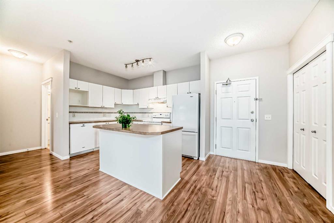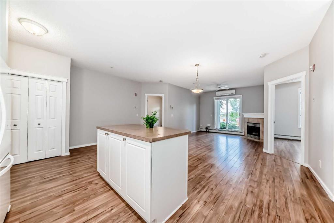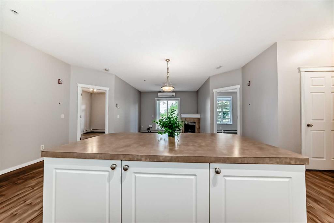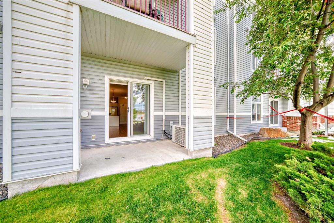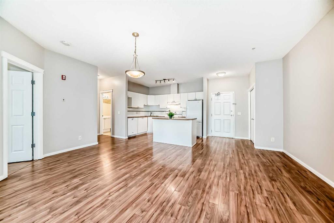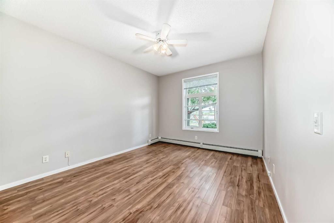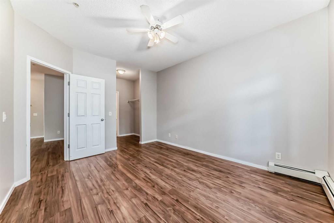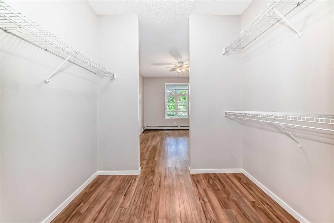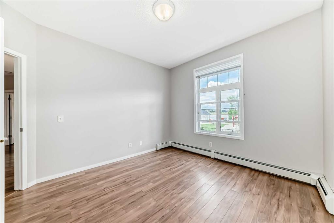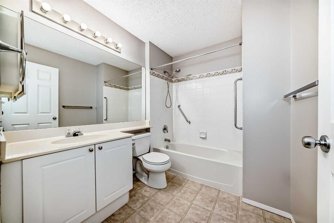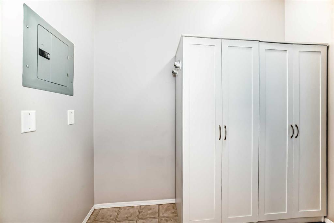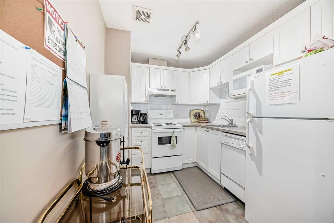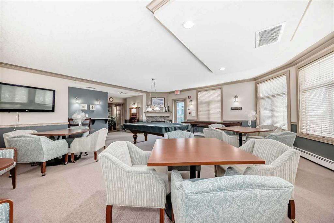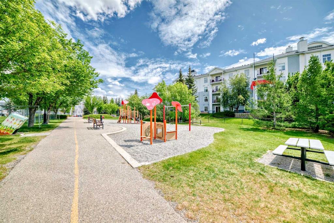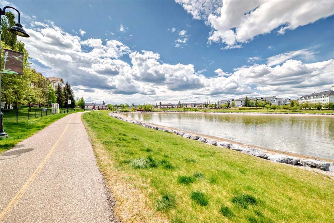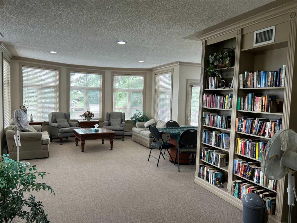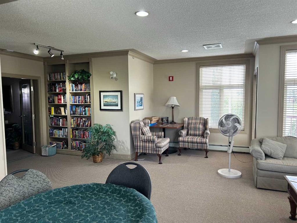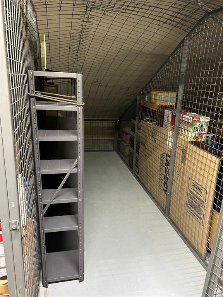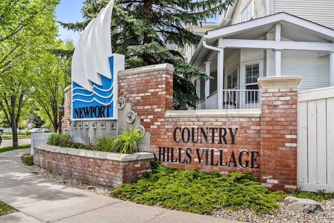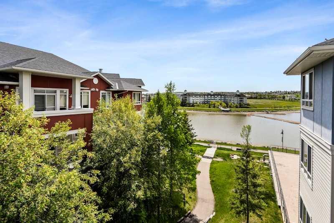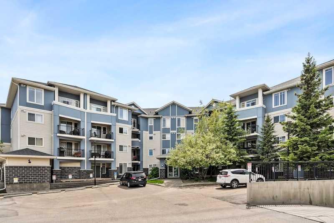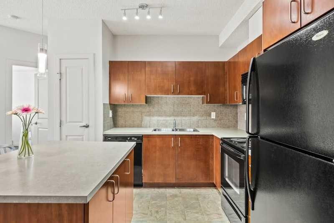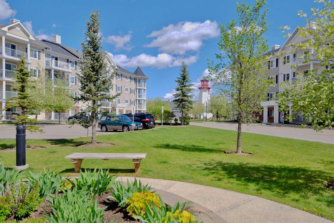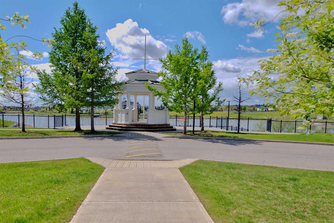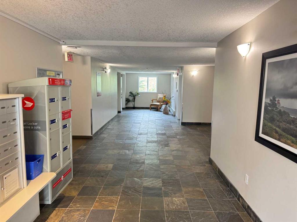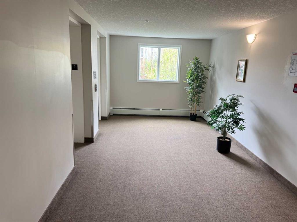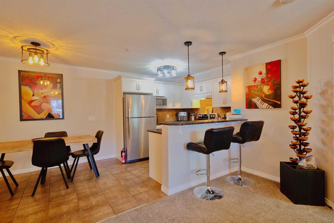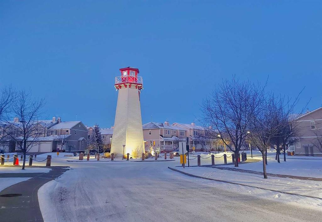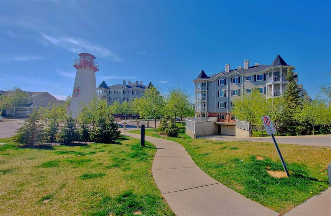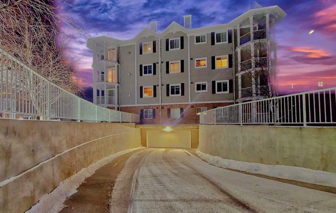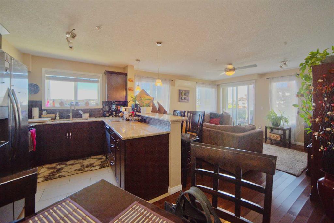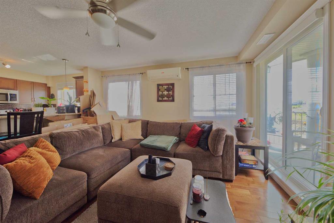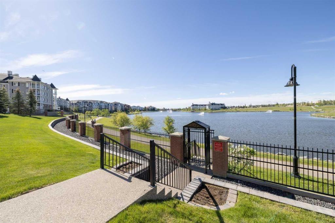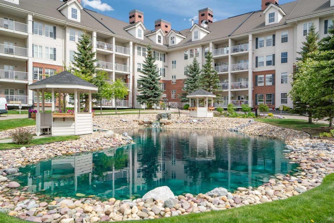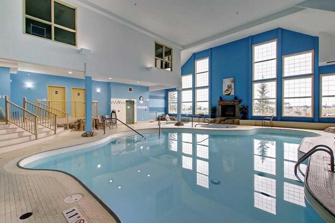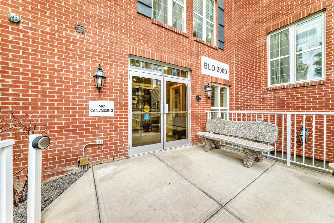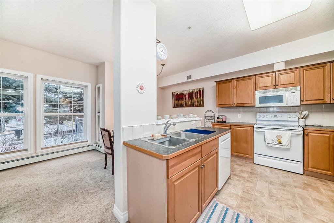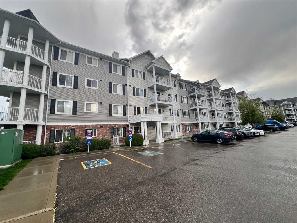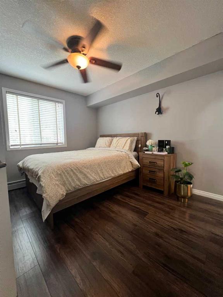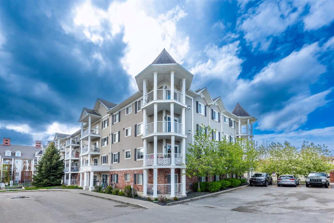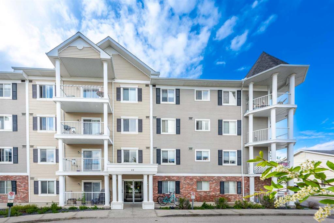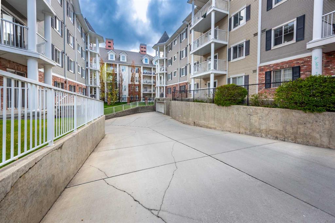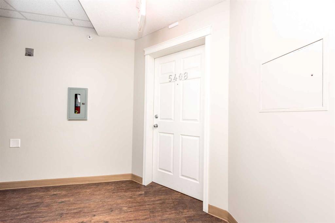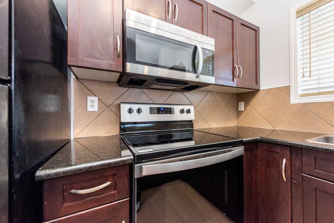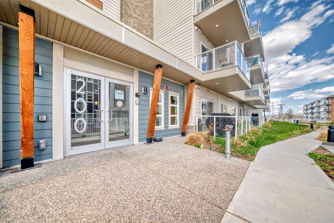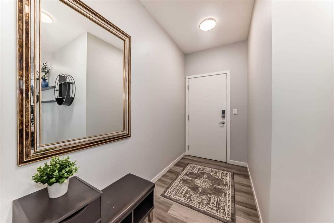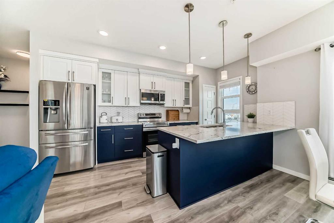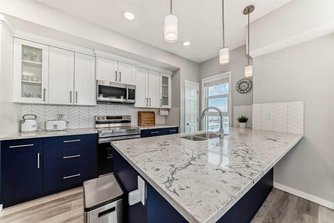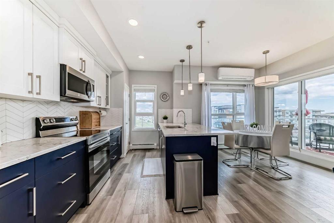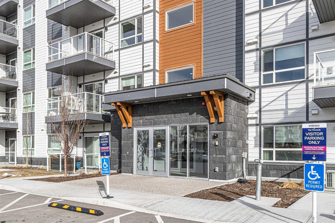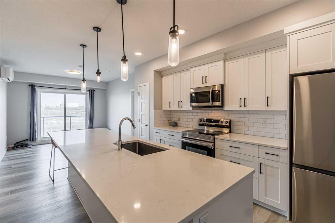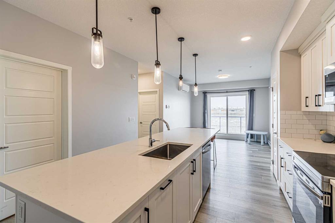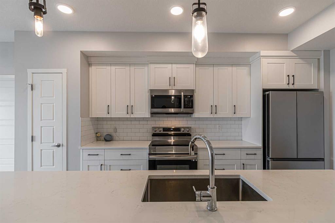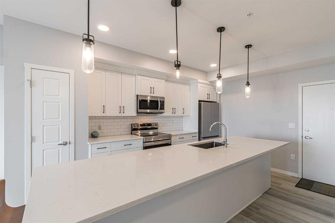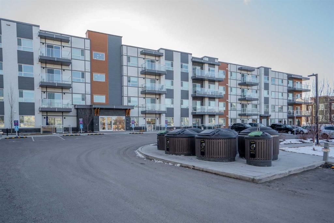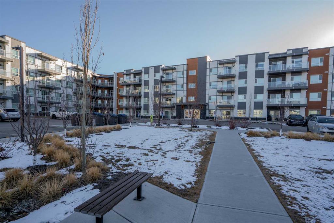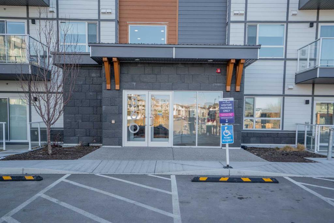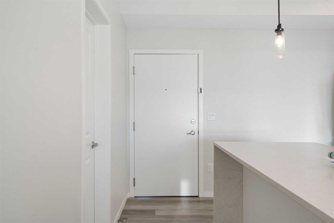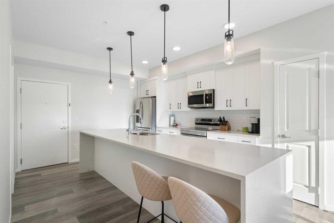109, 8 Country Village Bay NE
Calgary T3K 5J7
MLS® Number: A2227796
$ 374,900
2
BEDROOMS
2 + 0
BATHROOMS
1,015
SQUARE FEET
2001
YEAR BUILT
This beautiful & immaculate 2-bedroom, 2-bathroom ground floor unit is nestled in an exclusive adult 55+ building. Features include, gas fireplace, walkthrough closet, renovated shower, 2 titled underground heated parking stalls, storage in the unit and secured storage on the 4th floor. This unit is bright & spacious, complimented by warm vinyl plank flooring flowing throughout with an abundance of windows, the space is flooded with natural light, creating a warm and inviting atmosphere to live and entertain. Plus, you’ll love the serene views of the picturesque pond right outside your window. The kitchen is a cooks dream with a huge island providing plenty of counterpace and cabinets ensuring you have everything you need right at your fingertips. The Common areas include a main floor social room with a well stocked kitchen, fireplace and pool table along with the fabulous 2nd floor library overlooking the pond. Convenience is key and this location will not disappoint, you’re just a 2-minute walk away from a variety of shopping options, making errands a breeze. Don’t miss out on the chance to call this exceptional condo your new home.
| COMMUNITY | Country Hills Village |
| PROPERTY TYPE | Apartment |
| BUILDING TYPE | Low Rise (2-4 stories) |
| STYLE | Single Level Unit |
| YEAR BUILT | 2001 |
| SQUARE FOOTAGE | 1,015 |
| BEDROOMS | 2 |
| BATHROOMS | 2.00 |
| BASEMENT | |
| AMENITIES | |
| APPLIANCES | Dishwasher, Electric Range, Garage Control(s), Garburator, Refrigerator, Washer/Dryer Stacked, Window Coverings |
| COOLING | Central Air |
| FIREPLACE | Gas |
| FLOORING | Laminate, Vinyl Plank |
| HEATING | Baseboard, Fireplace(s), Natural Gas |
| LAUNDRY | In Unit |
| LOT FEATURES | |
| PARKING | Heated Garage, Titled, Underground |
| RESTRICTIONS | Adult Living |
| ROOF | Asphalt Shingle |
| TITLE | Fee Simple |
| BROKER | TREC The Real Estate Company |
| ROOMS | DIMENSIONS (m) | LEVEL |
|---|---|---|
| Bedroom - Primary | 11`2" x 13`6" | Main |
| Bedroom | 10`10" x 11`0" | Main |
| Kitchen | 11`5" x 8`5" | Main |
| Living Room | 12`2" x 11`2" | Main |
| Dining Room | 14`10" x 10`4" | Main |
| Foyer | 5`5" x 5`11" | Main |
| 4pc Bathroom | 6`8" x 8`1" | Main |
| 3pc Ensuite bath | 8`0" x 8`8" | Main |
| Laundry | 8`1" x 7`5" | Main |
| Flex Space | 5`2" x 9`3" | Main |


