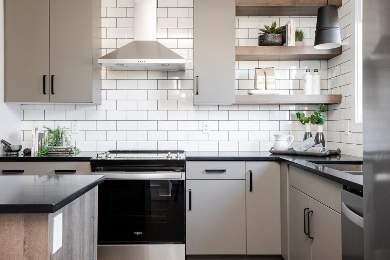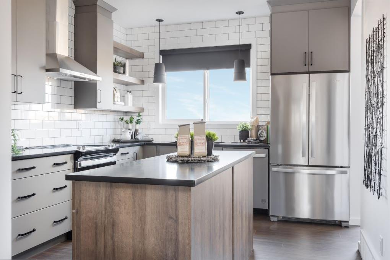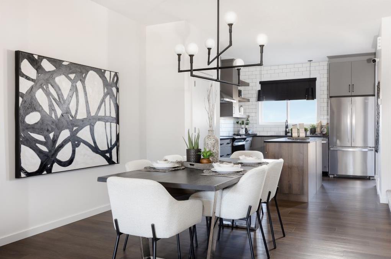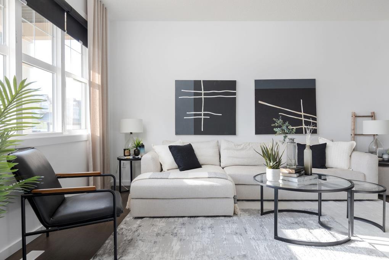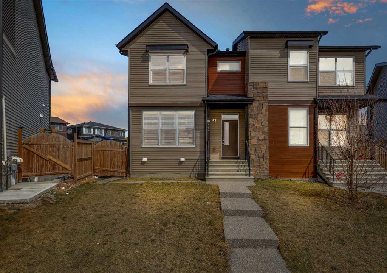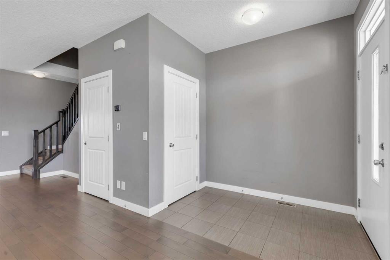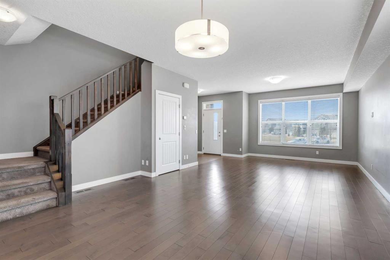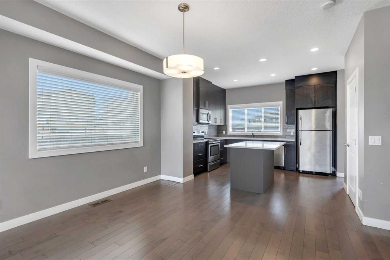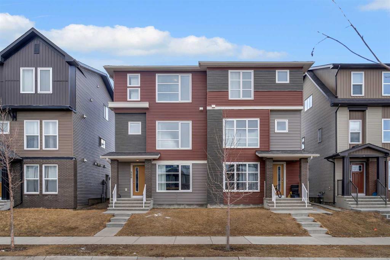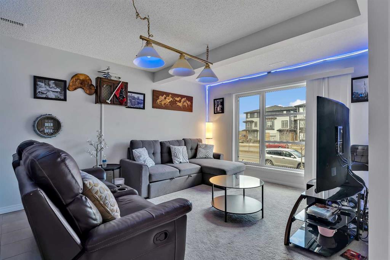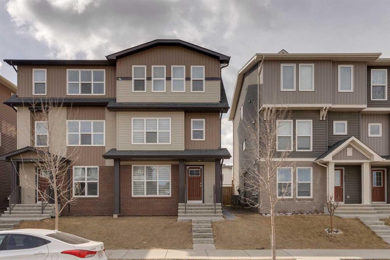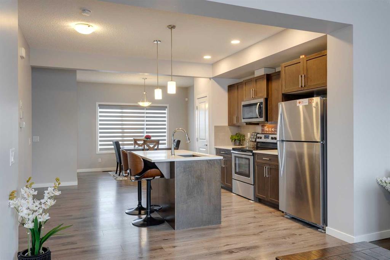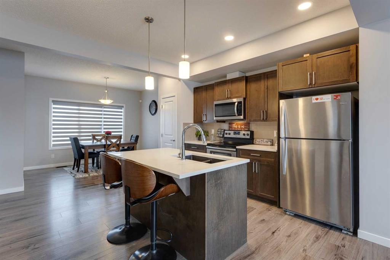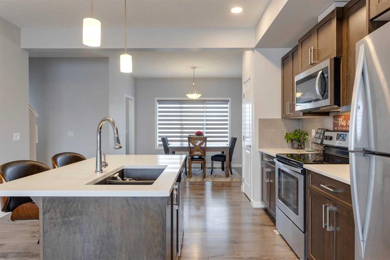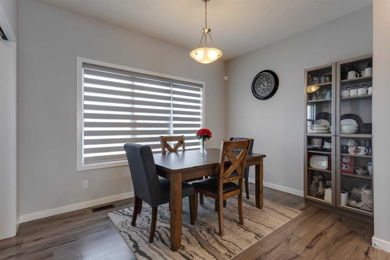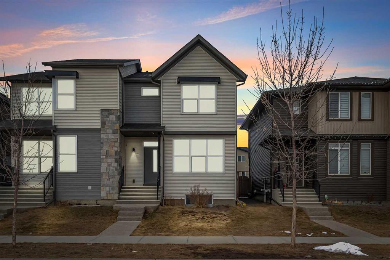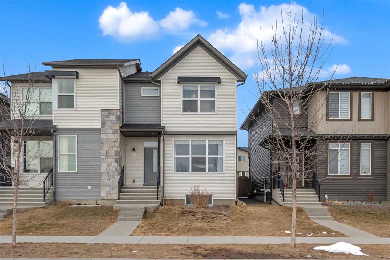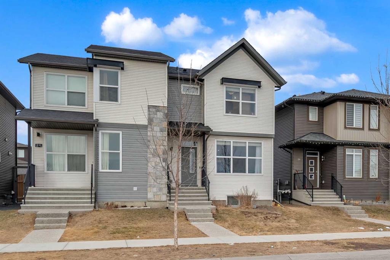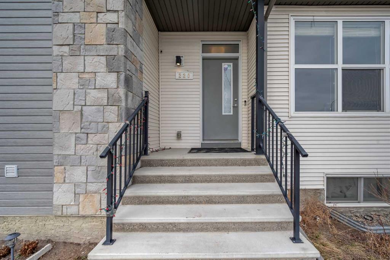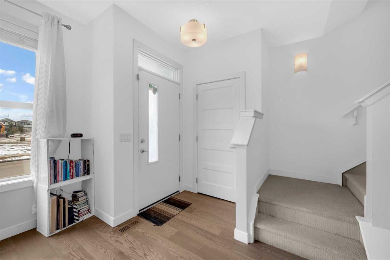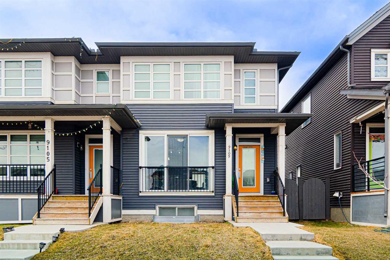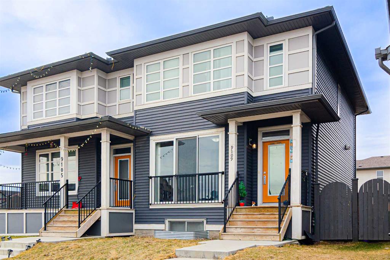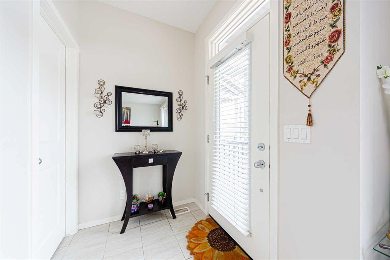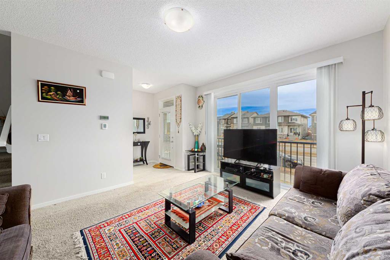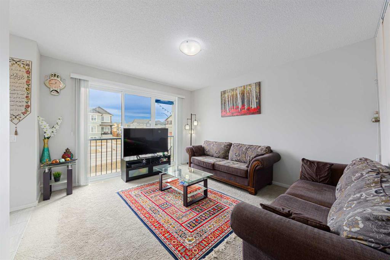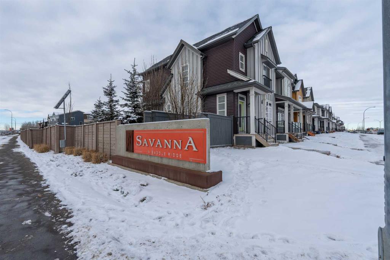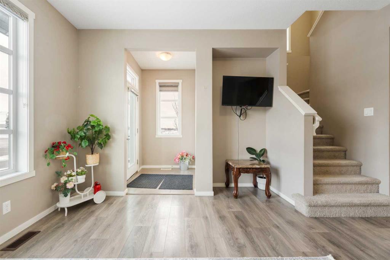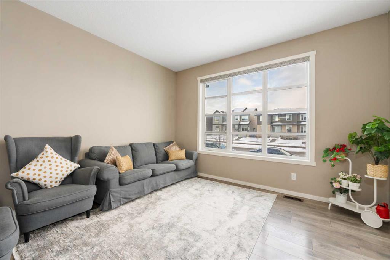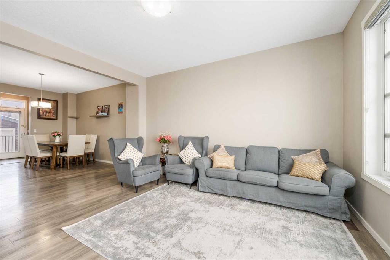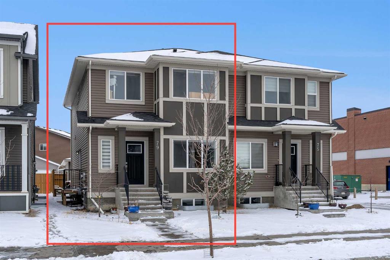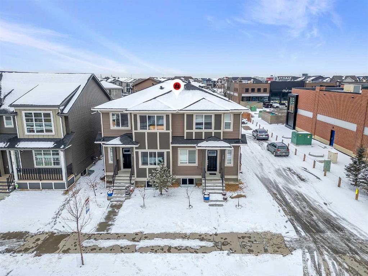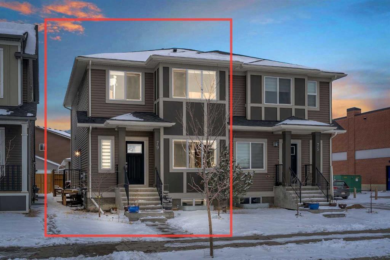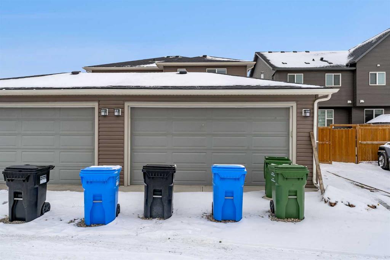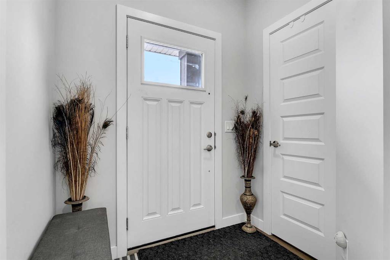109 Savanna Place NE
Calgary T3J4B6
MLS® Number: A2194568
$ 679,999
4
BEDROOMS
3 + 0
BATHROOMS
1,840
SQUARE FEET
2025
YEAR BUILT
Stunning Brand-New Semi-Detached! Welcome to this beautifully designed side-by-side half duplex offering a modern open-concept floor plan perfect for families and investors alike. The gourmet kitchen features upgraded stainless steel appliances, quartz countertops, and ample cabinet space. The main floor boasts a bedroom and a full bathroom, ideal for guests or multi-generational living. Upstairs, you’ll find three spacious bedrooms, including a luxurious primary suite with an en-suite bath, plus another full bathroom, a convenient laundry room, and a cozy loft space. Enjoy year-round comfort with central air conditioning. The unfinished basement comes with a separate entrance and a second furnace already installed, making it easy to complete a 2-bedroom legal suite already roughed in. A parking pad in the backyard adds extra convenience. 9' celling for all 3 floors. Don’t miss this incredible opportunity—schedule your viewing today with your favourite Realtor!
| COMMUNITY | Saddle Ridge |
| PROPERTY TYPE | Semi Detached (Half Duplex) |
| BUILDING TYPE | Duplex |
| STYLE | 2 Storey, Side by Side |
| YEAR BUILT | 2025 |
| SQUARE FOOTAGE | 1,840 |
| BEDROOMS | 4 |
| BATHROOMS | 3.00 |
| BASEMENT | See Remarks |
| AMENITIES | |
| APPLIANCES | Dishwasher, Gas Stove, Microwave Hood Fan, Refrigerator, Washer/Dryer |
| COOLING | Central Air |
| FIREPLACE | N/A |
| FLOORING | Carpet, Tile, Vinyl Plank |
| HEATING | Central |
| LAUNDRY | Laundry Room, Upper Level |
| LOT FEATURES | Back Lane, Back Yard |
| PARKING | Off Street, Parking Pad |
| RESTRICTIONS | None Known |
| ROOF | Asphalt Shingle |
| TITLE | Fee Simple |
| BROKER | Diamond Realty & Associates LTD. |
| ROOMS | DIMENSIONS (m) | LEVEL |
|---|---|---|
| 4pc Bathroom | 7`7" x 5`0" | Main |
| Bedroom | 11`10" x 11`10" | Main |
| Dining Room | 13`1" x 6`5" | Main |
| Foyer | 7`8" x 7`5" | Main |
| Kitchen | 12`10" x 10`8" | Main |
| Living Room | 15`1" x 18`8" | Main |
| 3pc Bathroom | 8`5" x 5`1" | Second |
| 3pc Ensuite bath | 8`2" x 8`1" | Second |
| Bedroom | 9`8" x 11`5" | Second |
| Bedroom | 9`3" x 12`0" | Second |
| Family Room | 15`0" x 10`11" | Second |
| Laundry | 5`5" x 6`2" | Second |
| Bedroom - Primary | 13`6" x 18`8" | Second |
| Walk-In Closet | 9`8" x 4`11" | Second |


















































