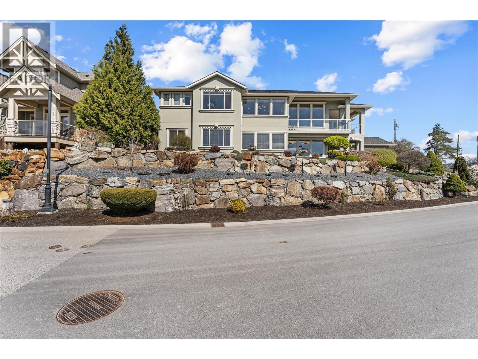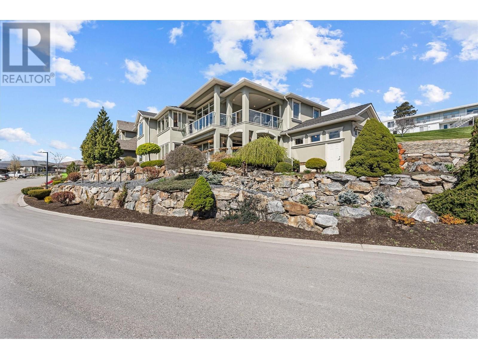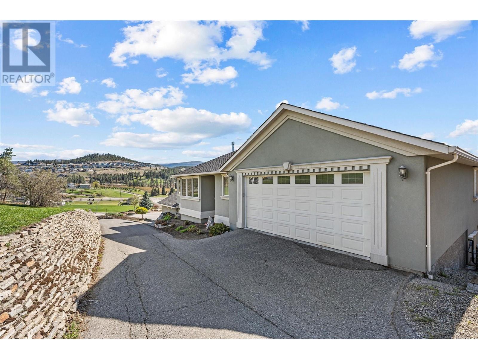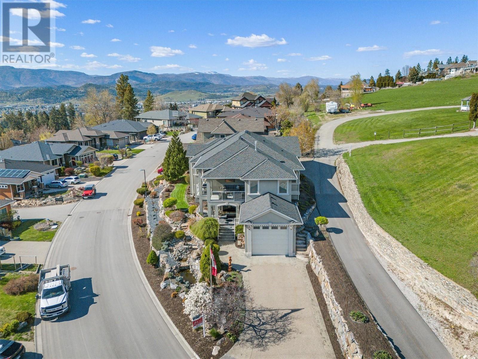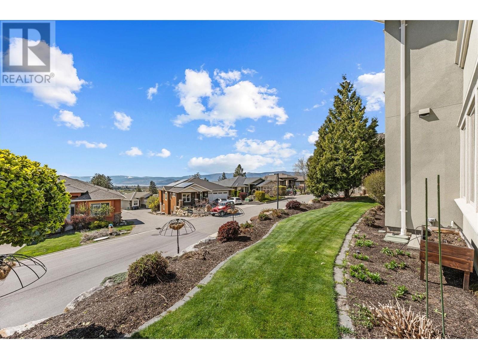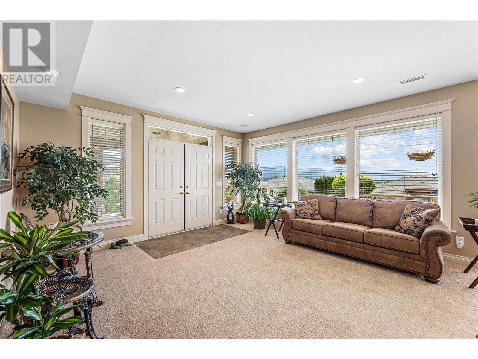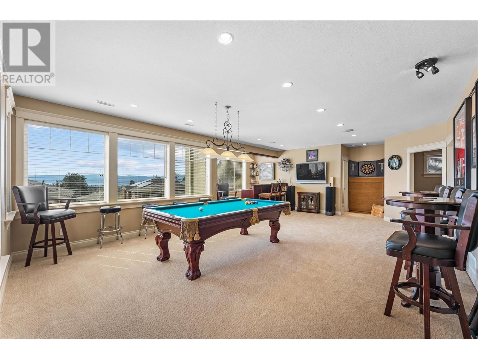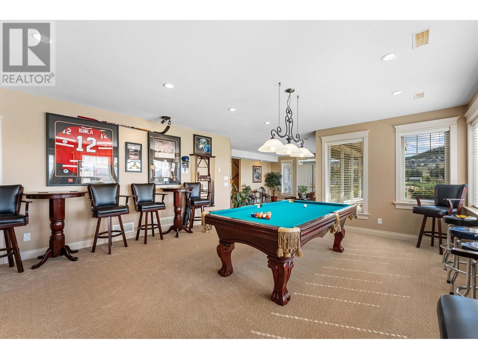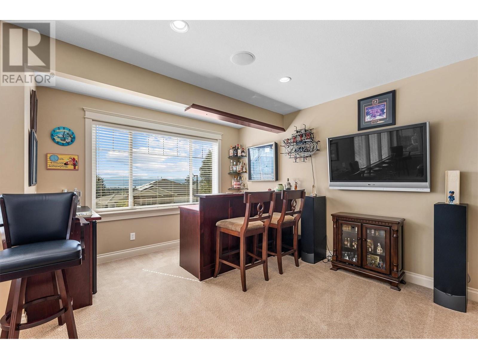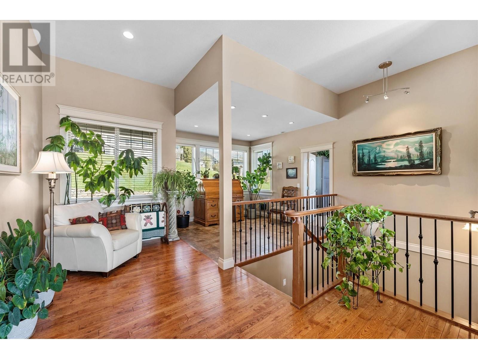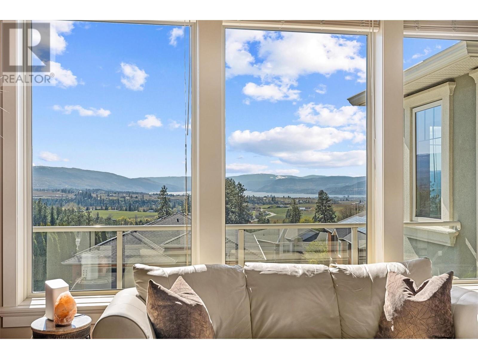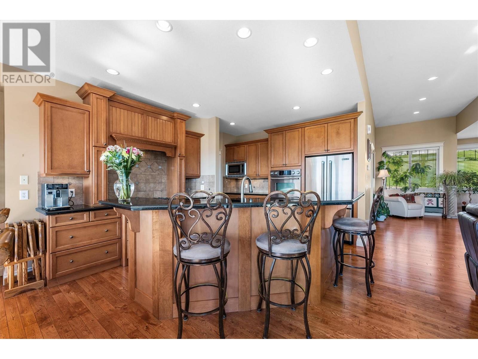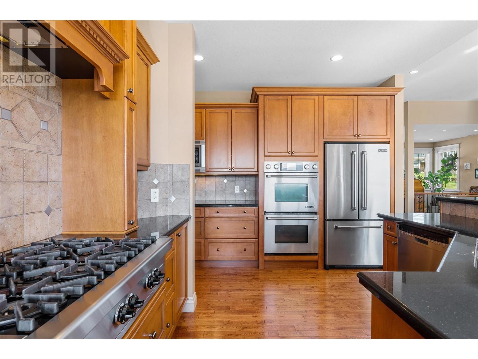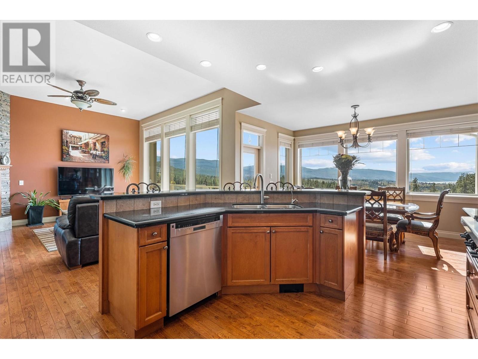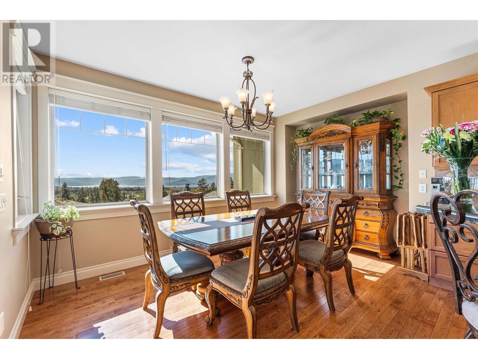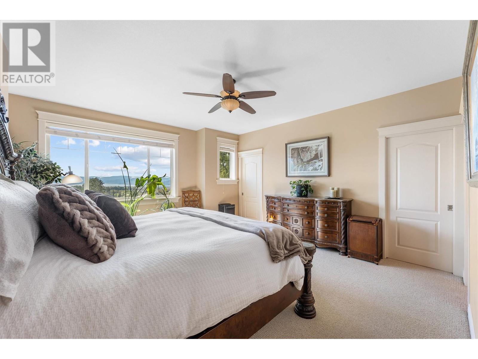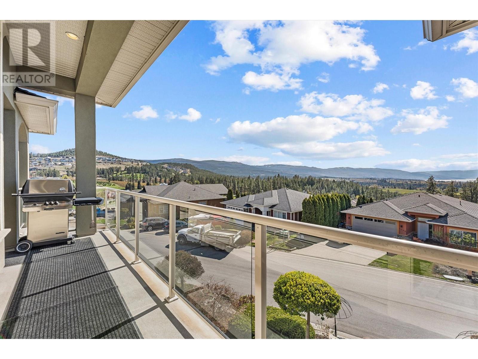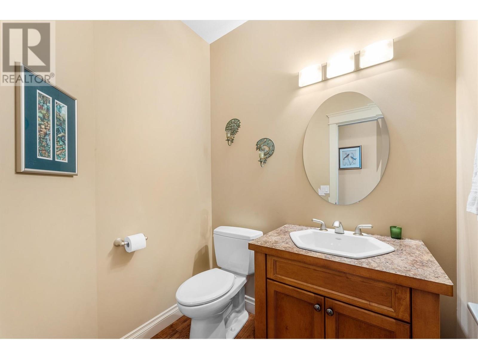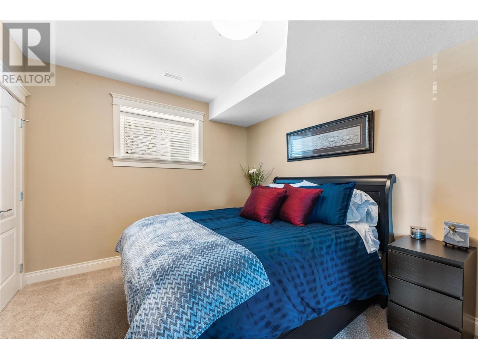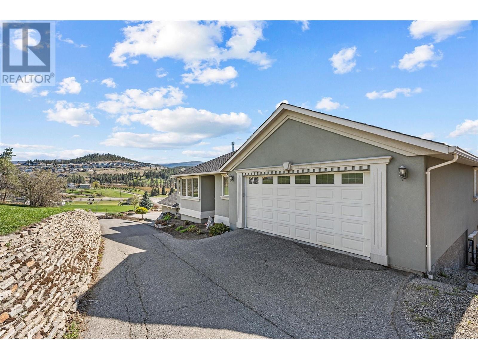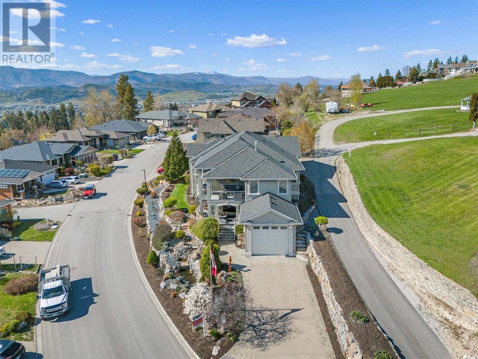1095 Hume Avenue
MLS® Number: 10344257
$ 1,675,000
4
BEDROOMS
2 + 1
BATHROOMS
4,182
SQUARE FEET
2007
YEAR BUILT
Nestled in a quiet cul-de-sac with breathtaking views of the lake and valley, this custom-built home combines luxury, comfort, and functionality. Situated on a beautifully landscaped corner lot with tiered rock walls and stunning gardens, the curb appeal is second to none. A unique floor-plan offers an oversized double garage with access to the main level and a separate single garage leading to the lower level—ideal for a suite conversion (plans available for a 2nd kitchen). Step inside to find a spacious recreation room with lake views, in-floor heating, a wet bar, gym/media room, two guest bedrooms, 4 piece bathroom and abundant storage—perfect for entertaining or extended family stays. Upstairs, 11' ceilings and large windows fill the open-concept main living area with natural light and frame stunning lake and mountain views. The gourmet kitchen features a Wolf six-burner range, dual wall ovens, pantry, and purified water system, flowing seamlessly into the living and dining areas. The walk-around covered deck invites year-round BBQ's and evening sunsets. A versatile library space can serve as a formal dining room or office. The expansive primary suite boasts a spa-like ensuite with a soaker tub, steam shower, double vanity, and dual-entry walk-in closet. A second bedroom with Murphy bed, 2-piece powder room, and full laundry with garage access complete the home. Two driveways and 2 garages offer ample parking, including RV or boat space.
| COMMUNITY | |
| PROPERTY TYPE | |
| BUILDING TYPE | |
| STYLE | Grade Level Entry |
| YEAR BUILT | 2007 |
| SQUARE FOOTAGE | 4,182 |
| BEDROOMS | 4 |
| BATHROOMS | 3.00 |
| BASEMENT | Full, Walk-Out Access |
| AMENITIES | |
| APPLIANCES | |
| COOLING | Central Air |
| FIREPLACE | N/A |
| FLOORING | |
| HEATING | |
| LAUNDRY | |
| LOT FEATURES | |
| PARKING | |
| RESTRICTIONS | |
| ROOF | Unknown |
| TITLE | |
| BROKER | Royal LePage Kelowna |
| ROOMS | DIMENSIONS (m) | LEVEL |
|---|

