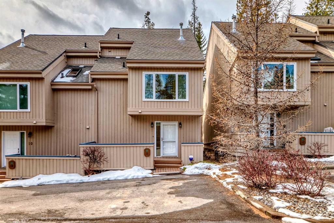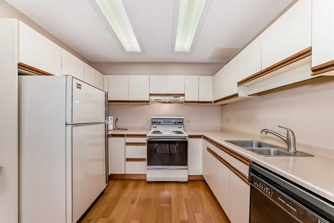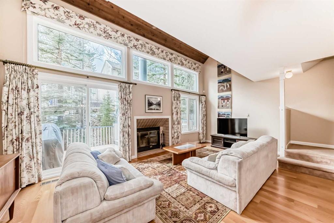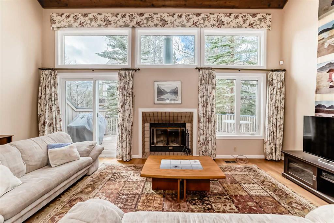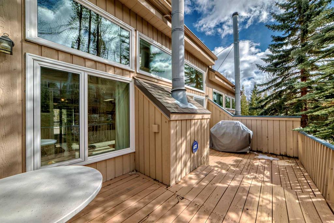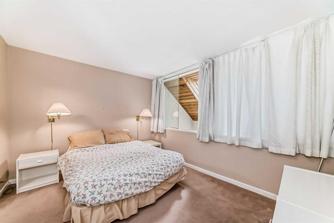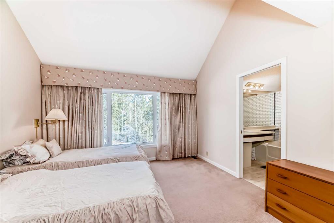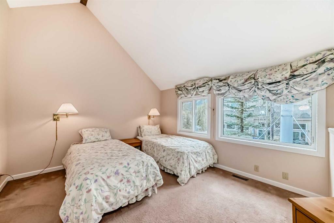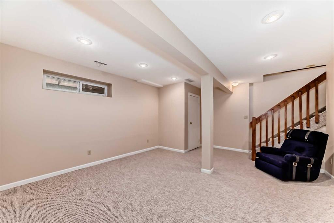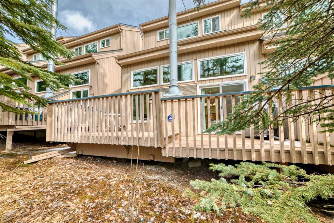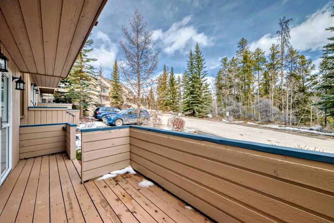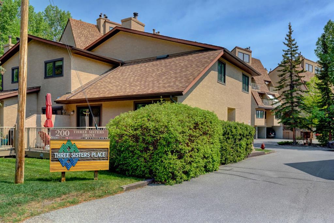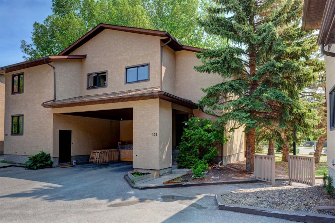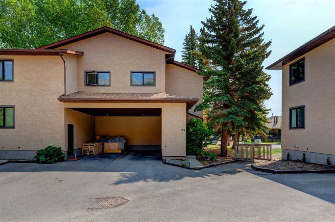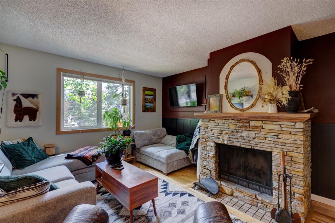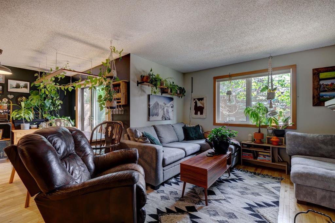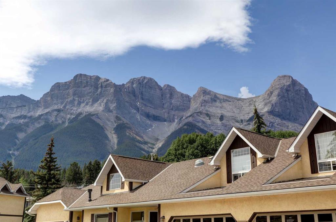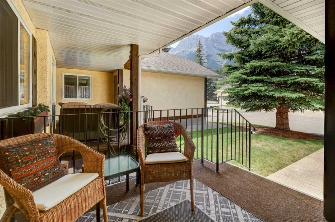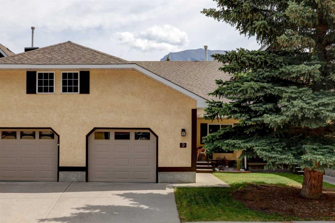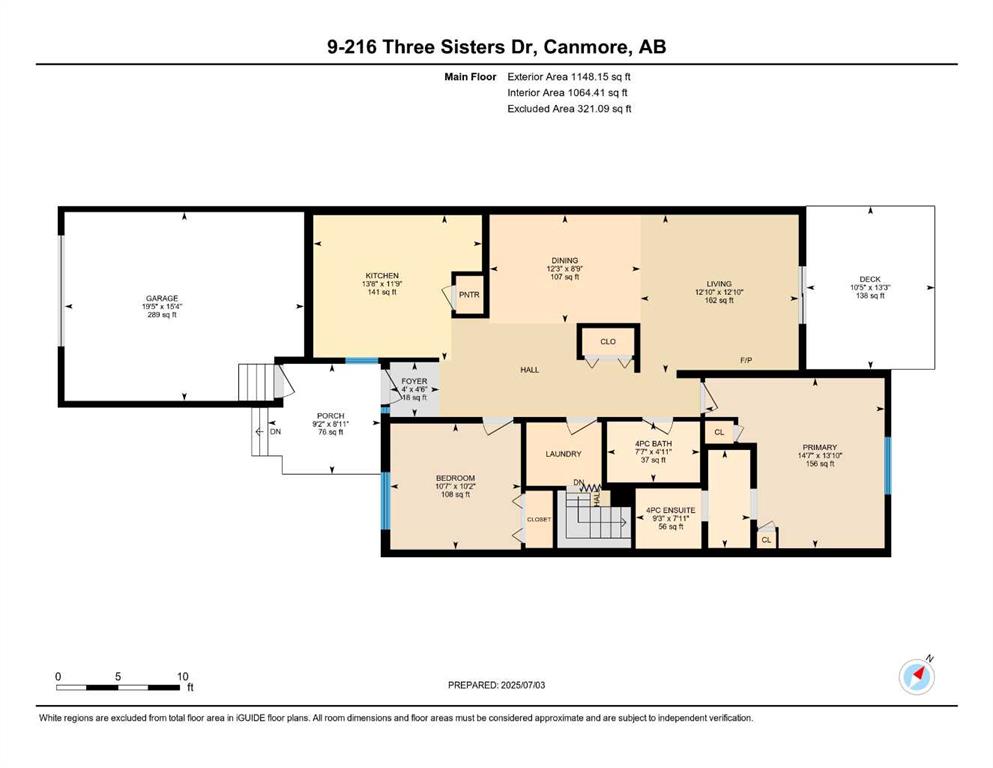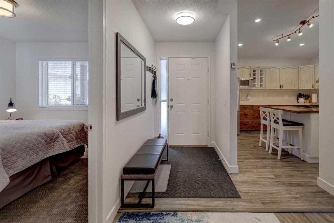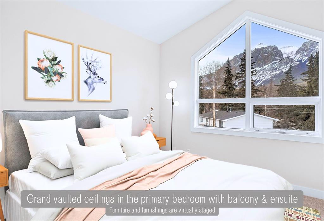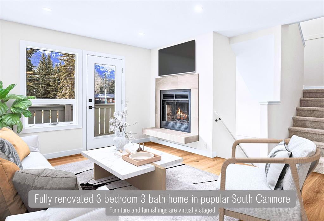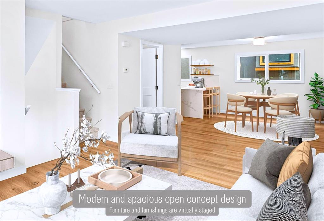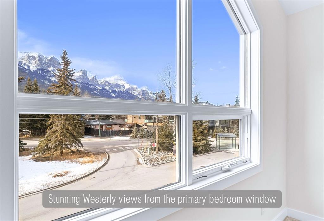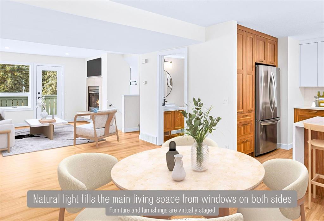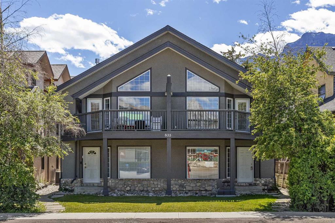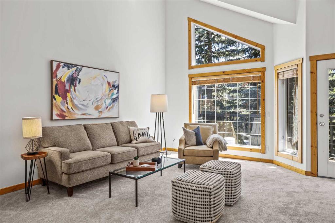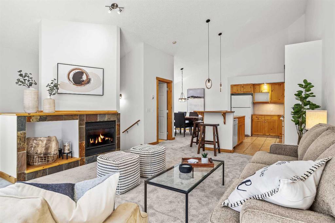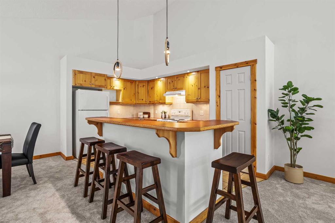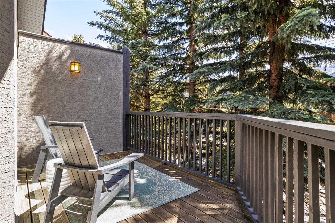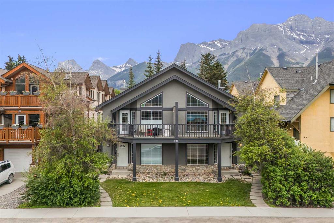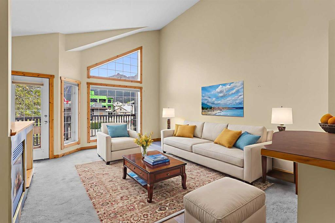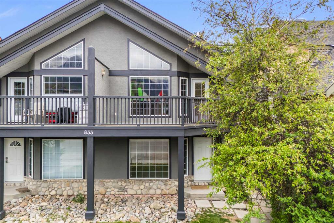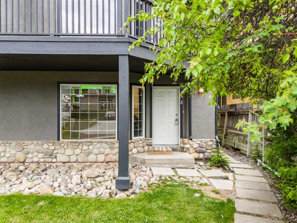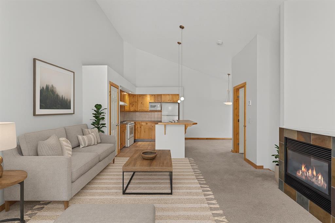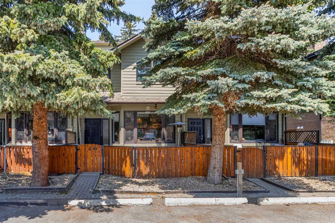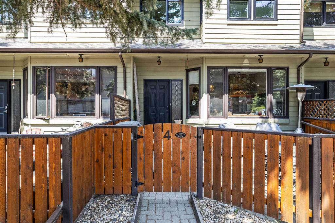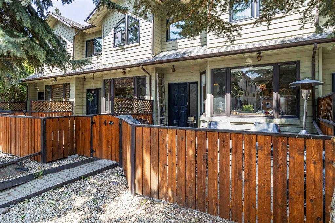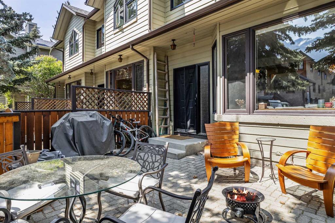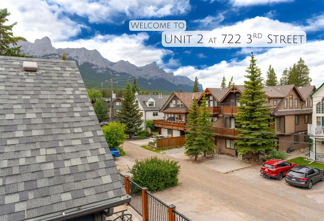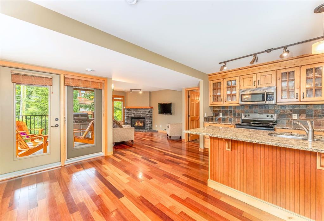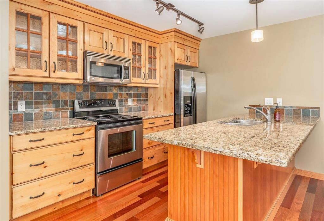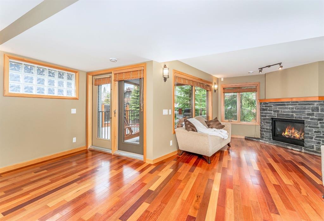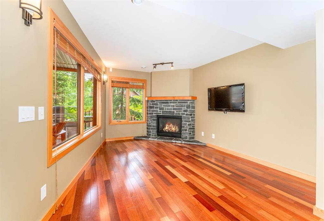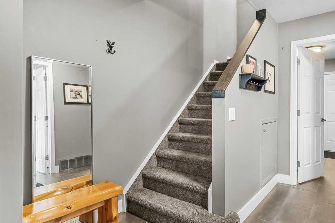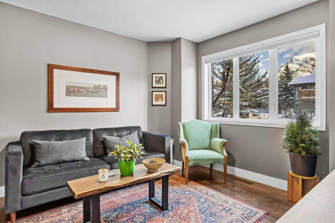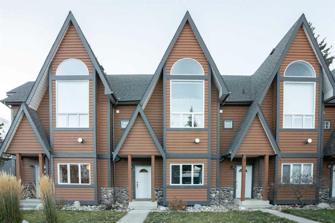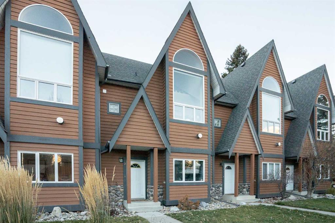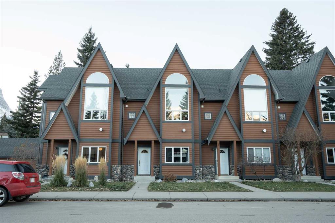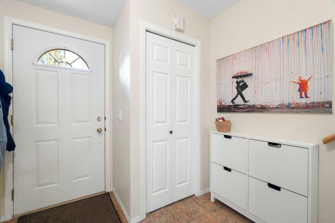11, 1065 Evergreen Circle
Canmore T1W 2P8
MLS® Number: A2206841
$ 914,900
3
BEDROOMS
3 + 1
BATHROOMS
1986
YEAR BUILT
Visit REALTOR® website for additional information. Charming 3-bedroom, 3.5-bathroom townhome in Rundleview, steps from the Nordic Centre! With over 1,550 sq. ft. of living space, plus a finished basement, this home offers a bright, open layout, a cozy wood-burning fireplace, and a spacious deck with mountain views. The main floor features a large kitchen, dining, and living areas, while the upper levels include bedrooms with ensuites. The lower level offers flexible space for a family room or extra storage. Enjoy easy access to hiking, biking, Quarry Lake, and the Nordic Centre in this prime location.
| COMMUNITY | Rundleview Ests |
| PROPERTY TYPE | Row/Townhouse |
| BUILDING TYPE | Other |
| STYLE | 2 Storey |
| YEAR BUILT | 1986 |
| SQUARE FOOTAGE | 1,567 |
| BEDROOMS | 3 |
| BATHROOMS | 4.00 |
| BASEMENT | Full, Partially Finished |
| AMENITIES | |
| APPLIANCES | Dishwasher, Dryer, Microwave, Range, Refrigerator, Washer |
| COOLING | None |
| FIREPLACE | Wood Burning |
| FLOORING | Carpet |
| HEATING | Forced Air |
| LAUNDRY | In Unit |
| LOT FEATURES | Landscaped, Many Trees |
| PARKING | Off Street |
| RESTRICTIONS | None Known |
| ROOF | Asphalt Shingle |
| TITLE | Fee Simple |
| BROKER | PG Direct Realty Ltd. |
| ROOMS | DIMENSIONS (m) | LEVEL |
|---|---|---|
| Flex Space | 14`7" x 18`10" | Basement |
| Storage | 3`8" x 4`11" | Basement |
| Laundry | 14`1" x 19`3" | Basement |
| Entrance | 13`0" x 5`8" | Main |
| 2pc Bathroom | 6`0" x 5`6" | Main |
| Storage | 6`0" x 5`2" | Main |
| Porch - Enclosed | 6`3" x 19`11" | Main |
| Living/Dining Room Combination | 17`6" x 19`11" | Main |
| Kitchen | 8`10" x 9`11" | Main |
| Other | 10`2" x 20`7" | Main |
| Bedroom | 12`1" x 12`6" | Upper |
| 4pc Ensuite bath | 5`11" x 7`2" | Upper |
| Bedroom | 10`0" x 12`6" | Upper |
| 3pc Ensuite bath | 6`11" x 5`7" | Upper |
| Bedroom - Primary | 11`6" x 12`6" | Upper |
| Walk-In Closet | 5`0" x 10`8" | Upper |
| 3pc Ensuite bath | 5`0" x 8`11" | Upper |

