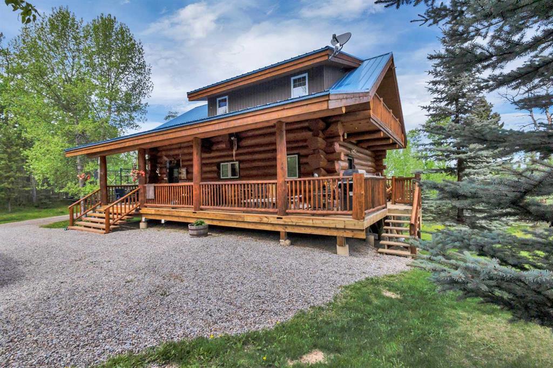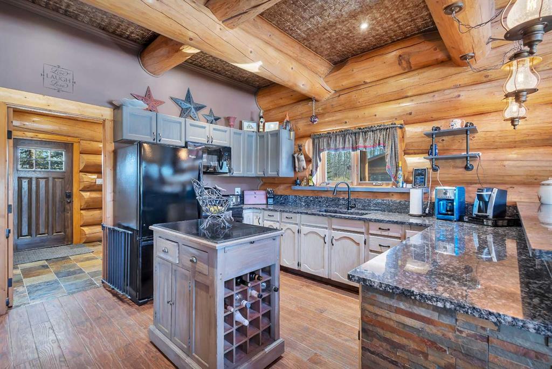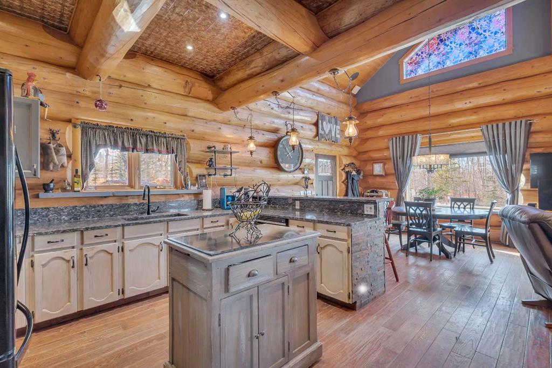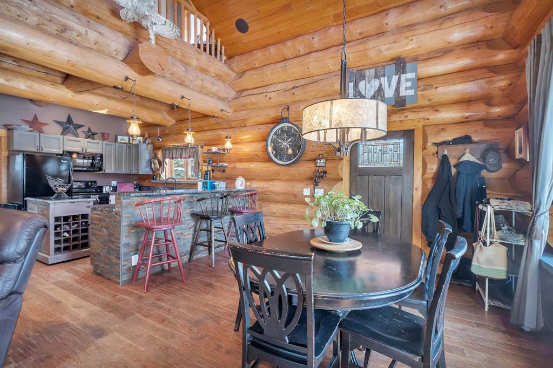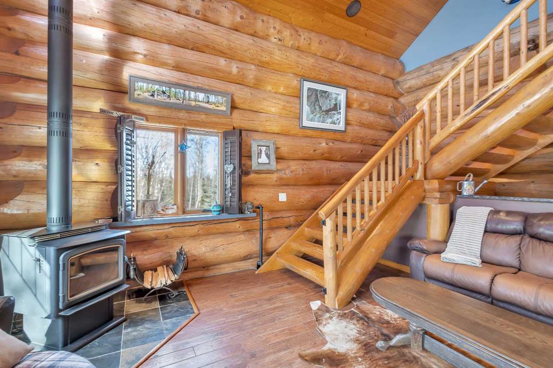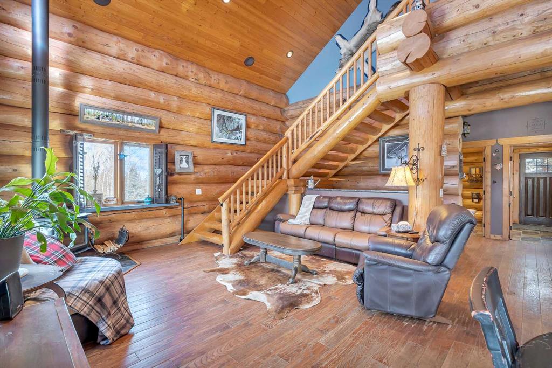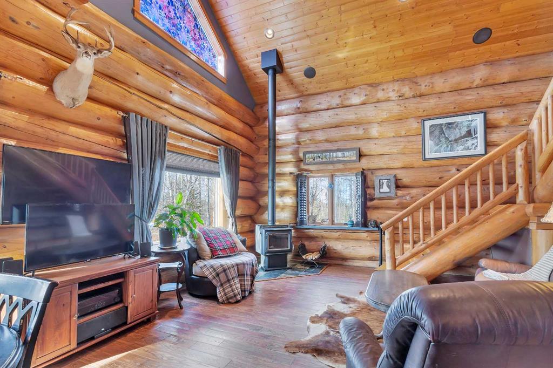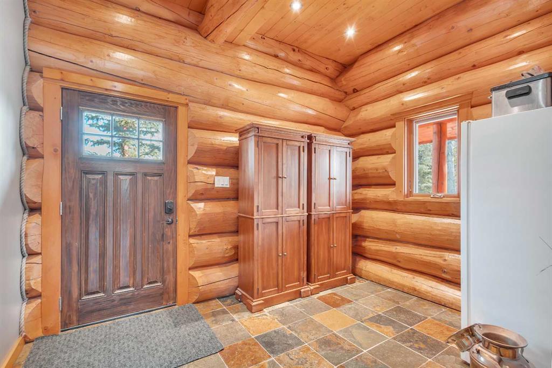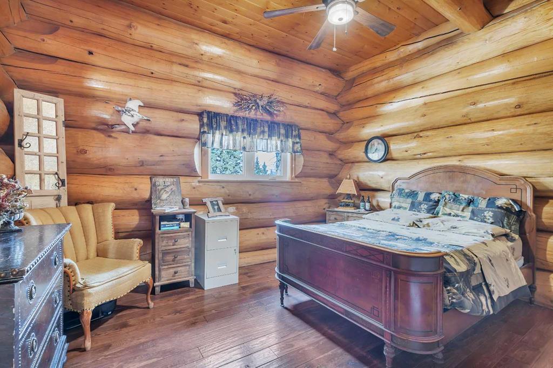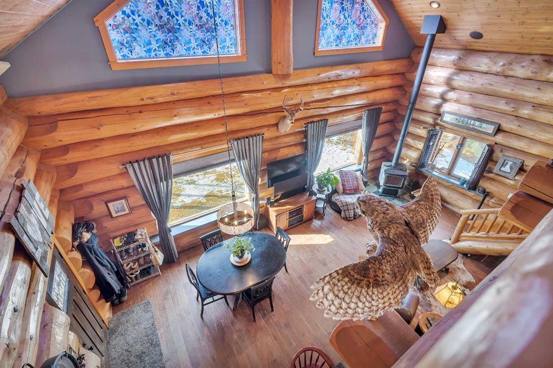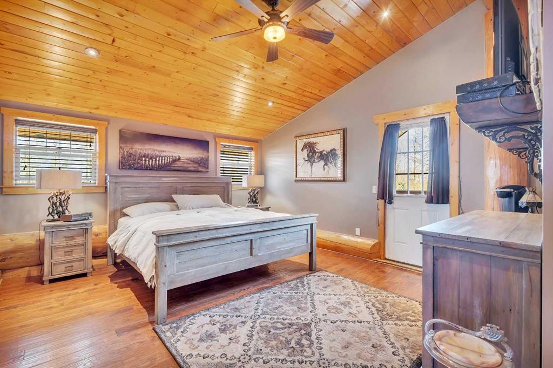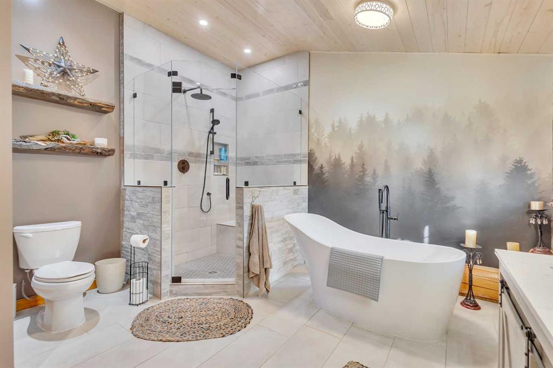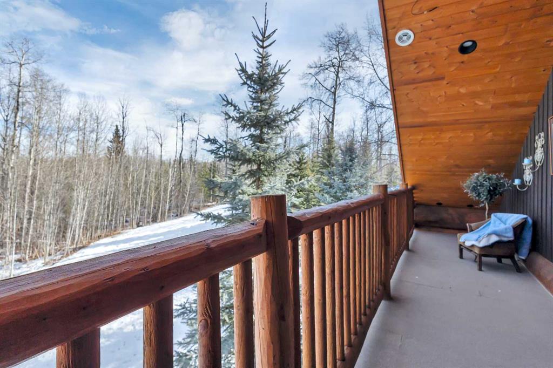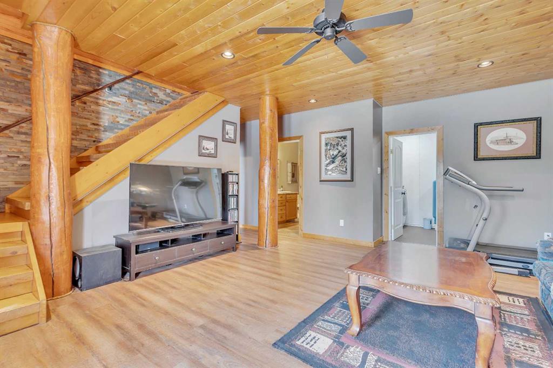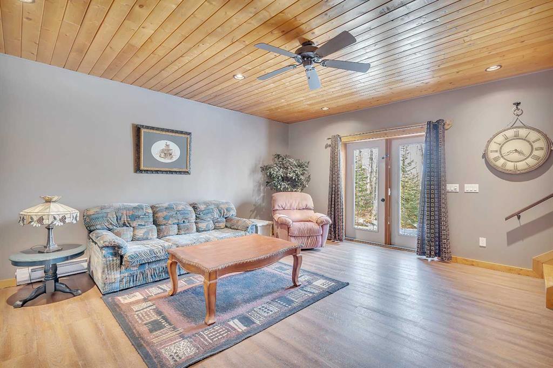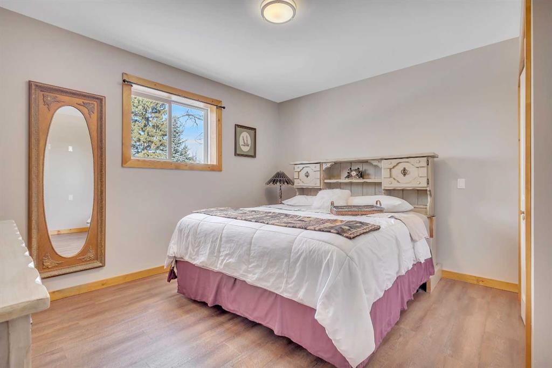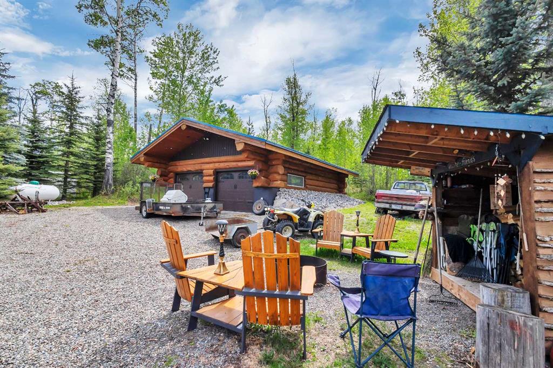11 Beaver Dam View
Rural Clearwater County T0M 0M0
MLS® Number: A2199449
$ 775,000
4
BEDROOMS
2 + 1
BATHROOMS
1,526
SQUARE FEET
2012
YEAR BUILT
Visit REALTOR® website for additional information. Discover the charm of this stunning custom log home at 11 Beaver Dam View, surrounded by nature’s beauty just minutes from Burntstick Lake and Beaver Lake Recreation Area. This 4-bed, 2.5-bath retreat blends rustic elegance with modern comfort, featuring handcrafted Old Growth logs, a wood-burning stove, and soaring vaulted ceilings. The gourmet kitchen boasts granite countertops, gorgeous views, and ample storage. The private master suite offers a spa-like ensuite, balcony, and antique sliding door. Enjoy a wraparound porch, walkout basement, and pond. The oversized heated log garage has forced air & baseboard heat, extra insulation, and a water line. Adventure awaits with trails, lakes, and endless outdoor opportunities right at your doorstep! A true West Country gem! (Square Footage derived from inside measurements)
| COMMUNITY | Beaver Creek Estates |
| PROPERTY TYPE | Detached |
| BUILDING TYPE | House |
| STYLE | 1 and Half Storey, Acreage with Residence |
| YEAR BUILT | 2012 |
| SQUARE FOOTAGE | 1,526 |
| BEDROOMS | 4 |
| BATHROOMS | 3.00 |
| BASEMENT | Finished, Full, Walk-Out To Grade |
| AMENITIES | |
| APPLIANCES | Dishwasher, Electric Range, Microwave Hood Fan, Refrigerator, Washer/Dryer, Water Softener, Window Coverings |
| COOLING | None |
| FIREPLACE | Wood Burning |
| FLOORING | Hardwood, Laminate, Slate |
| HEATING | Boiler, In Floor, Wood Stove |
| LAUNDRY | Lower Level, Main Level |
| LOT FEATURES | Cul-De-Sac, Meadow, Private |
| PARKING | 220 Volt Wiring, Double Garage Detached, Front Drive, Heated Garage |
| RESTRICTIONS | None Known |
| ROOF | Metal |
| TITLE | Fee Simple |
| BROKER | PG Direct Realty Ltd. |
| ROOMS | DIMENSIONS (m) | LEVEL |
|---|---|---|
| 5pc Bathroom | 9`3" x 7`9" | Basement |
| Bedroom | 13`0" x 13`7" | Basement |
| Bedroom | 13`0" x 13`5" | Basement |
| Game Room | 19`0" x 17`1" | Basement |
| Furnace/Utility Room | 7`2" x 12`3" | Basement |
| 2pc Bathroom | 3`11" x 8`11" | Main |
| Bedroom | 10`7" x 13`7" | Main |
| Dining Room | 11`6" x 15`7" | Main |
| Kitchen | 15`11" x 10`2" | Main |
| Living Room | 15`5" x 16`9" | Main |
| Mud Room | 11`6" x 8`11" | Main |
| 5pc Ensuite bath | 12`3" x 12`8" | Second |
| Bedroom - Primary | 18`10" x 14`7" | Second |

