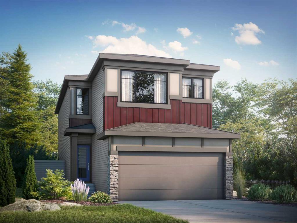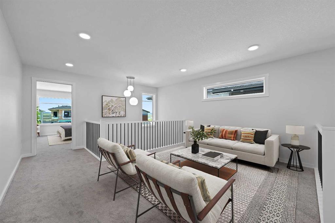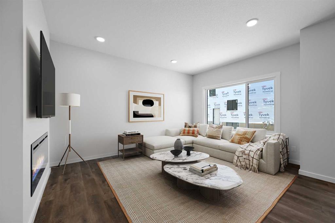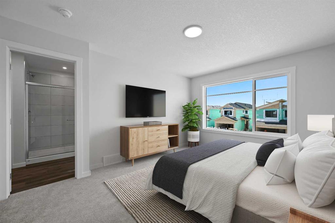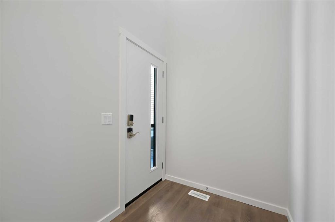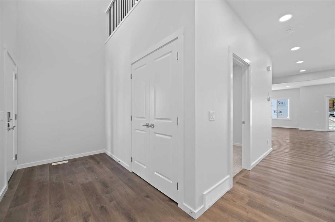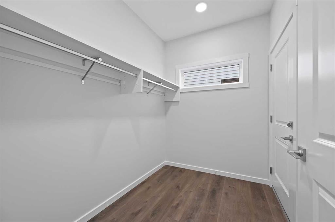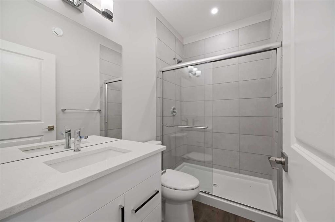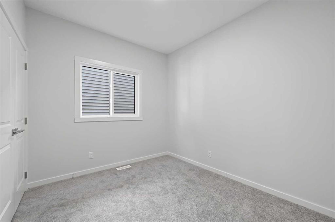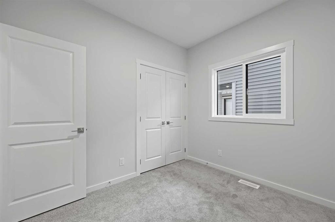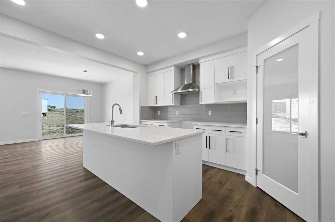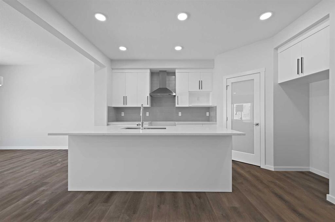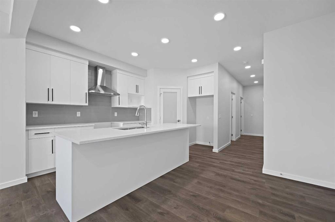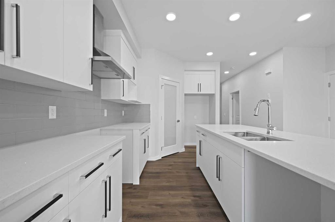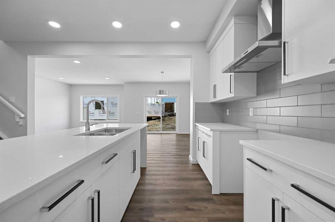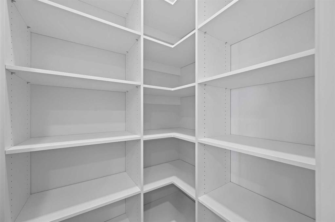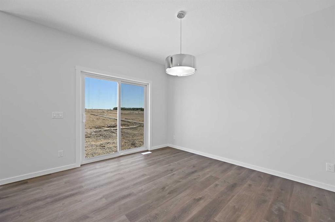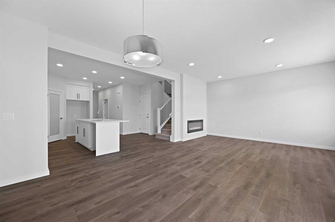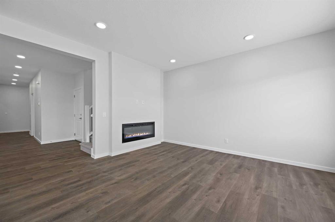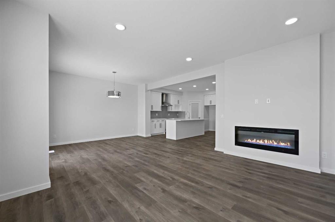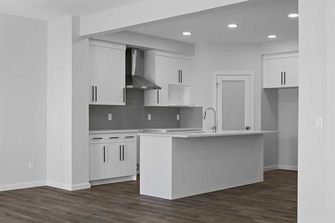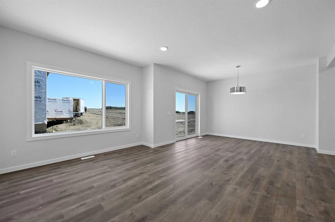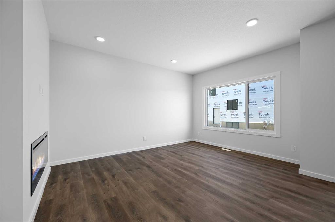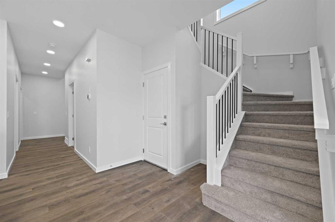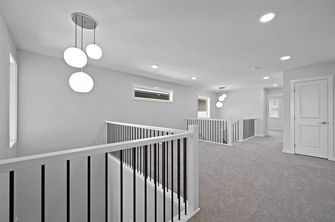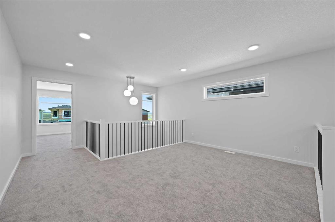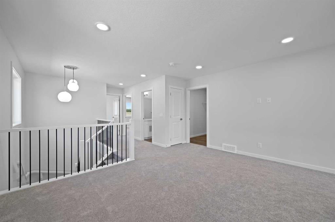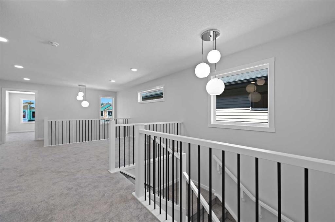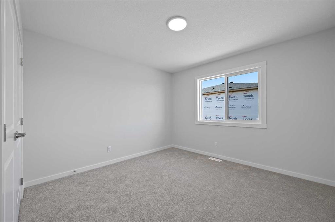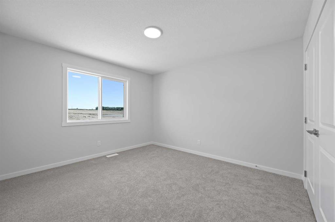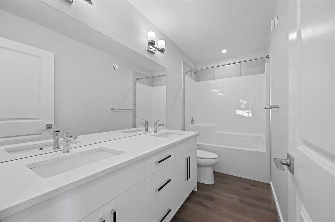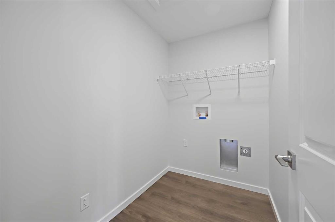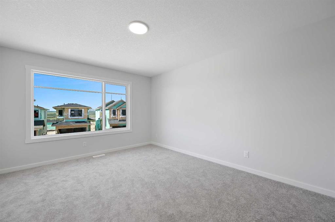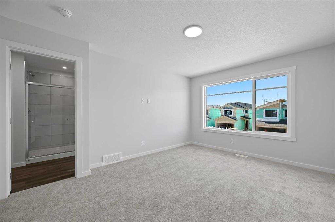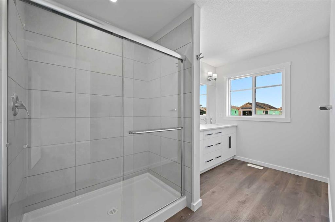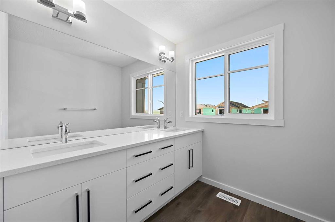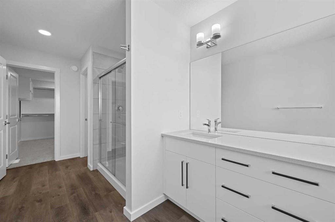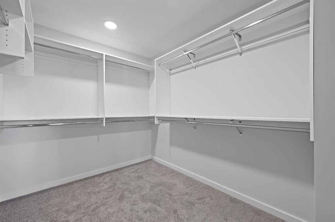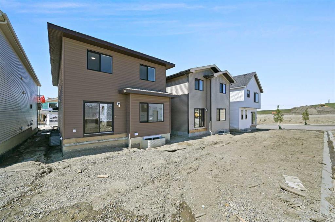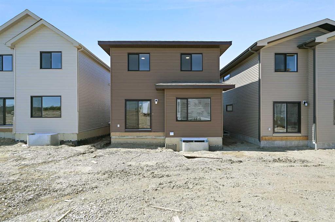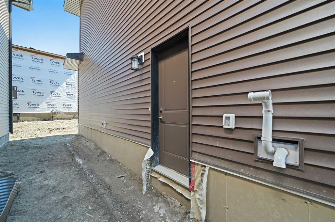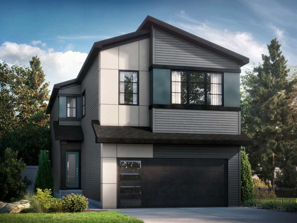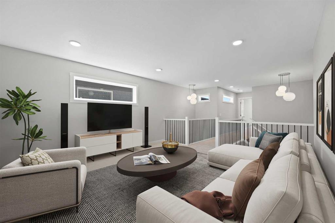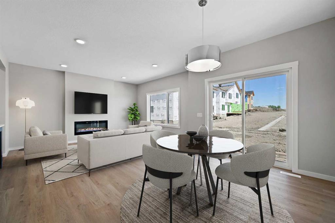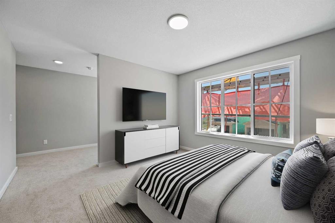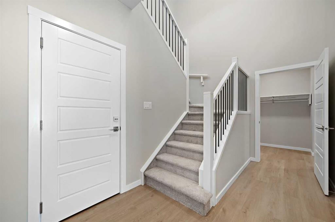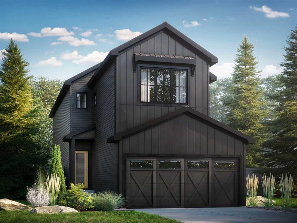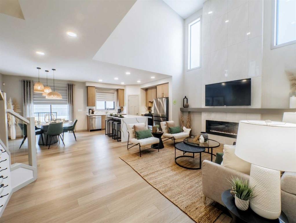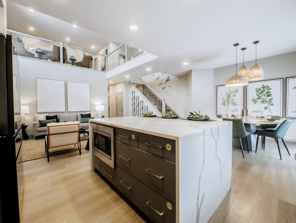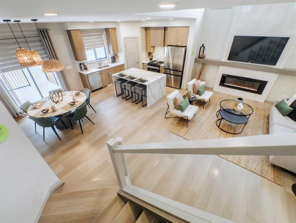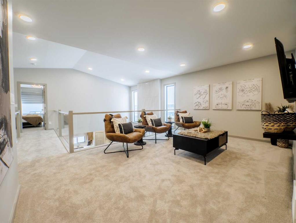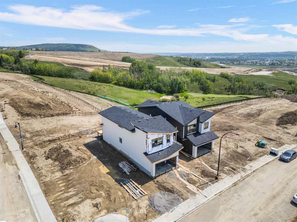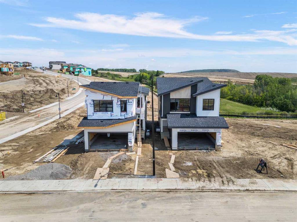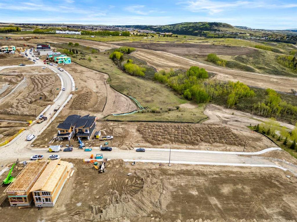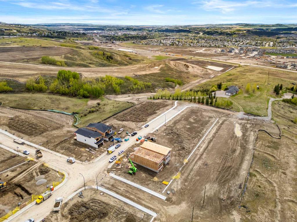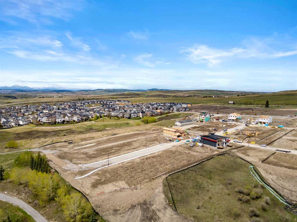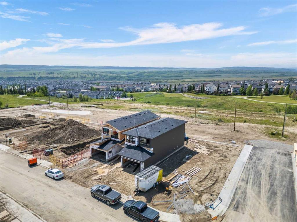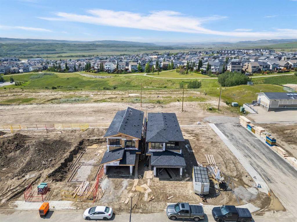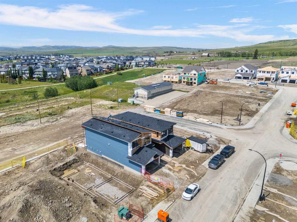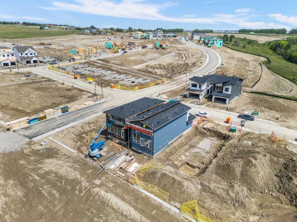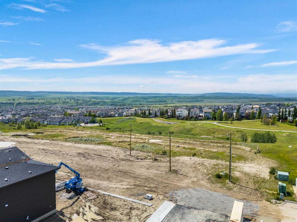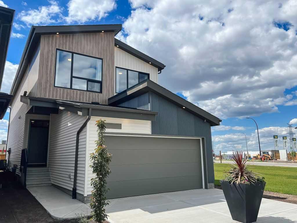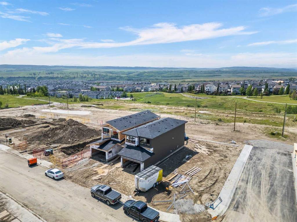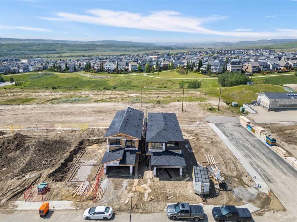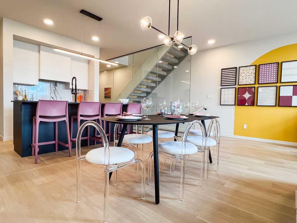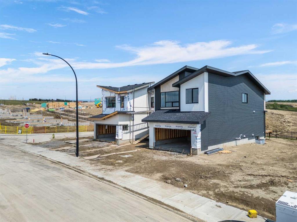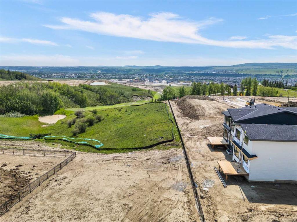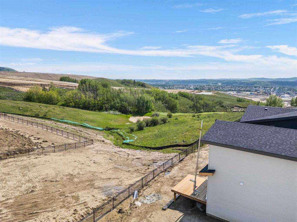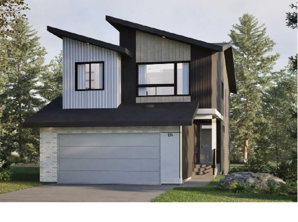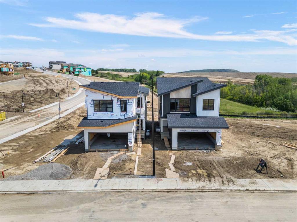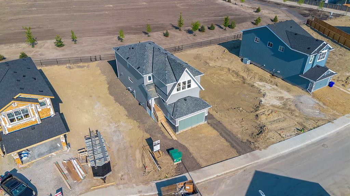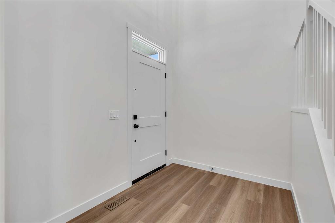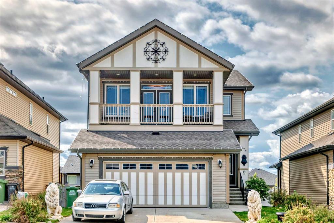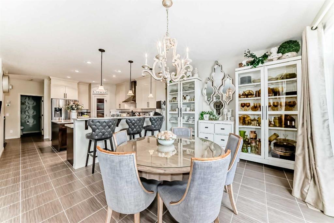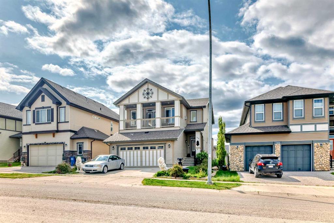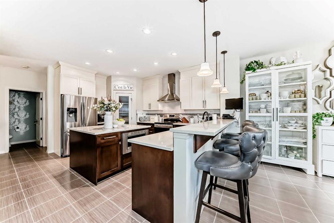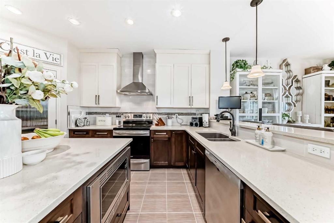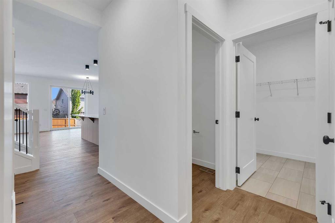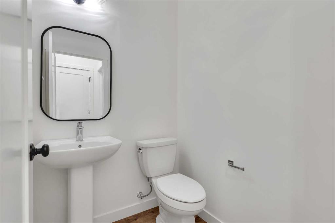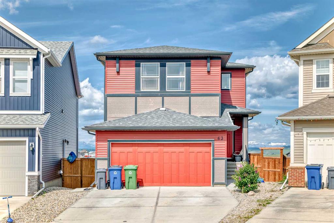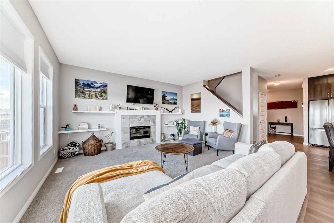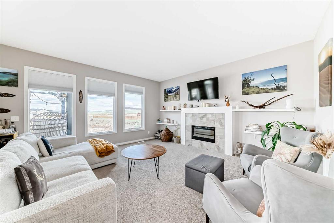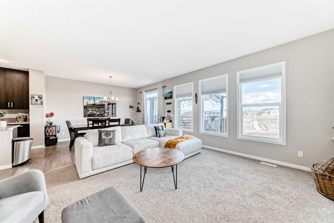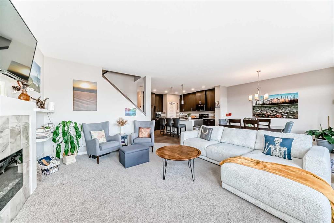11 Heritage Link
Cochrane T4C 2J8
MLS® Number: A2248171
$ 698,145
4
BEDROOMS
3 + 0
BATHROOMS
2,269
SQUARE FEET
2025
YEAR BUILT
The Amari by Bedrock Homes combines modern style with practical design in the heart of Cochrane. Offering 2,270 sq. ft. of beautifully crafted living space, this 4-bedroom, 3-bathroom home features west-facing mountain views from the upper floor and a separate entrance to the basement, making it an ideal choice for families of all sizes. From the striking open-to-above foyer, you're welcomed into a main floor that includes a full bedroom and bathroom that is perfect for guests, a home office, or multi-generational living. The open-concept main level features a central kitchen, bright dinette, corner pantry and spacious great room at the rear of the home, ideal for entertaining. A mudroom that provides direct access to the double attached garage for added convenience. Upstairs, enjoy a central bonus room, two secondary bedrooms, a full bathroom, laundry room, and a private primary suite complete with a large walk-in closet and spa-inspired ensuite. A full basement awaits your personal design touches, the yard offers outdoor space for enjoyment. Thoughtfully designed for today’s lifestyle, this home truly checks all the boxes.
| COMMUNITY | Heritage Hills. |
| PROPERTY TYPE | Detached |
| BUILDING TYPE | House |
| STYLE | 2 Storey |
| YEAR BUILT | 2025 |
| SQUARE FOOTAGE | 2,269 |
| BEDROOMS | 4 |
| BATHROOMS | 3.00 |
| BASEMENT | Separate/Exterior Entry, Full, Unfinished |
| AMENITIES | |
| APPLIANCES | Garage Control(s), Range Hood |
| COOLING | None |
| FIREPLACE | Electric |
| FLOORING | Carpet, Vinyl Plank |
| HEATING | Forced Air, Natural Gas |
| LAUNDRY | Upper Level |
| LOT FEATURES | Level |
| PARKING | Double Garage Attached |
| RESTRICTIONS | Easement Registered On Title, Restrictive Covenant, Utility Right Of Way |
| ROOF | Asphalt Shingle |
| TITLE | Fee Simple |
| BROKER | eXp Realty |
| ROOMS | DIMENSIONS (m) | LEVEL |
|---|---|---|
| Living Room | 15`1" x 10`11" | Main |
| Kitchen | 9`11" x 8`9" | Main |
| Dining Room | 12`7" x 12`0" | Main |
| Bedroom | 9`11" x 8`11" | Main |
| Foyer | 14`2" x 5`5" | Main |
| Mud Room | 8`4" x 6`3" | Main |
| Entrance | 3`9" x 3`5" | Main |
| 3pc Bathroom | 8`4" x 4`11" | Main |
| Bonus Room | 14`10" x 11`6" | Upper |
| Bedroom - Primary | 14`7" x 11`10" | Upper |
| Walk-In Closet | 8`11" x 7`8" | Upper |
| 4pc Ensuite bath | 15`10" x 6`8" | Upper |
| Bedroom | 11`4" x 11`0" | Upper |
| Bedroom | 12`5" x 11`2" | Upper |
| Laundry | 7`4" x 5`1" | Upper |
| 4pc Bathroom | 11`1" x 4`11" | Upper |

