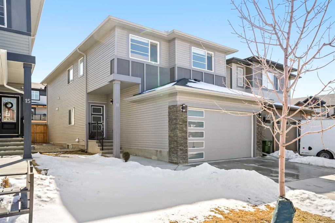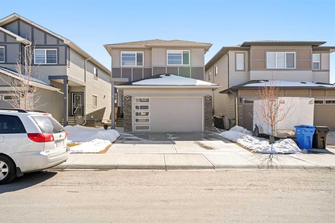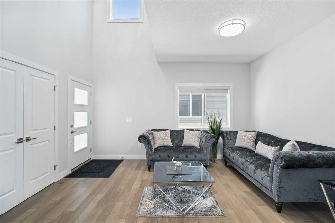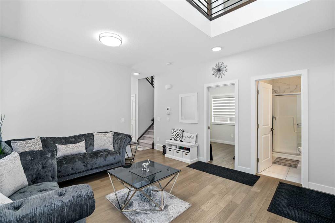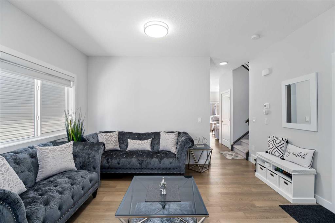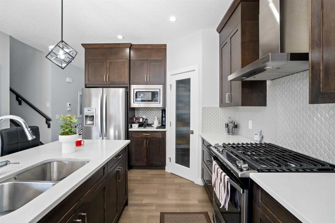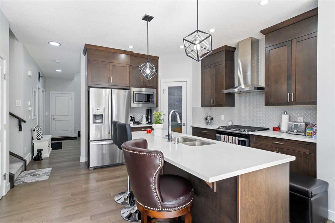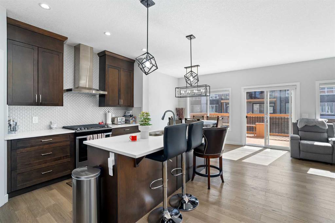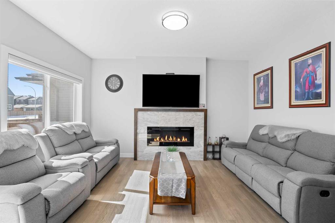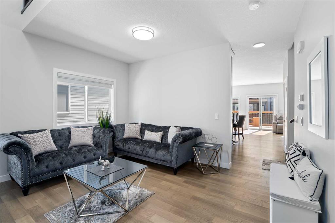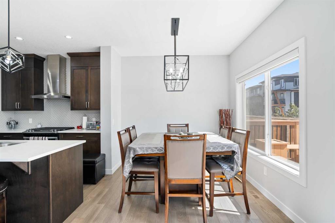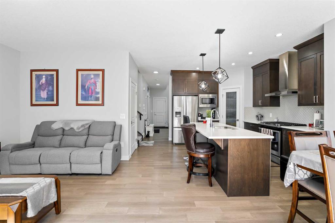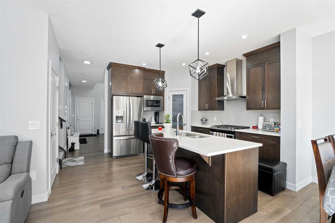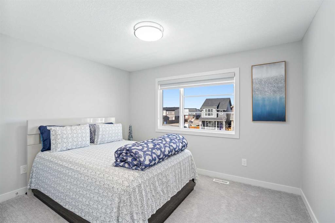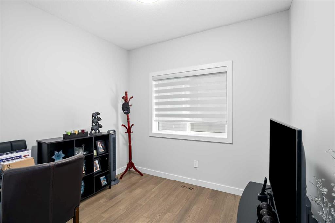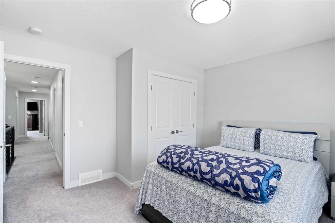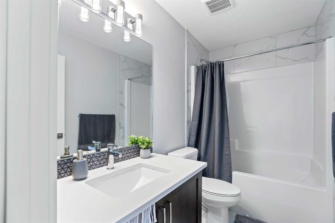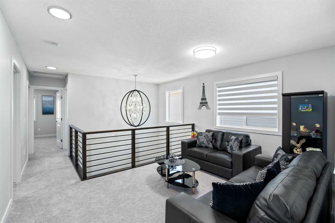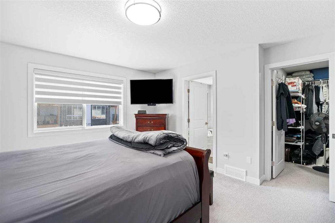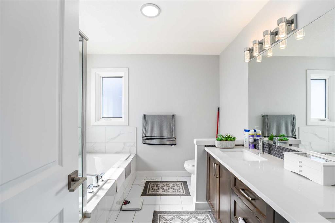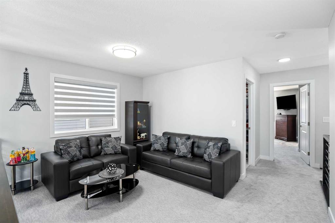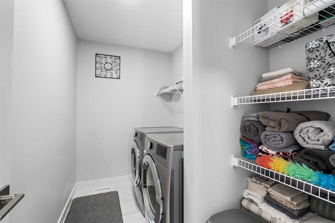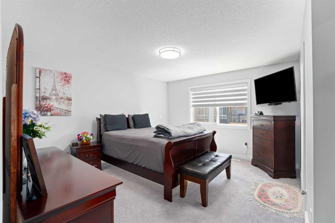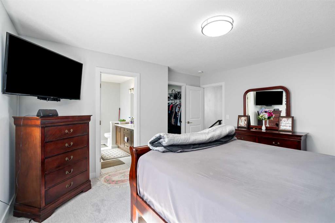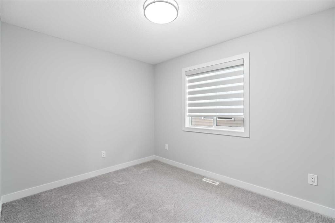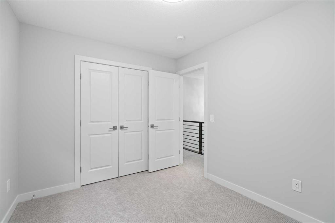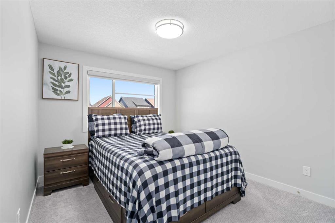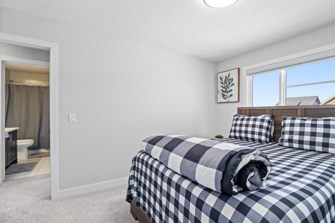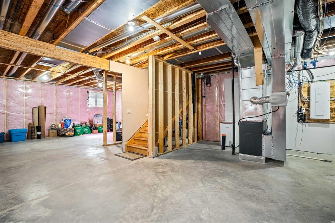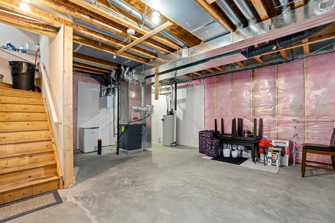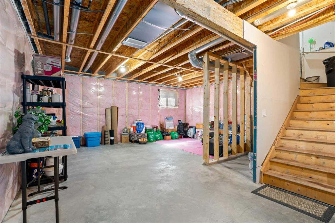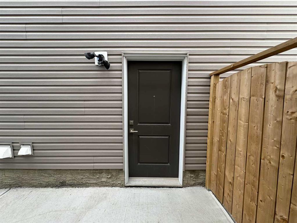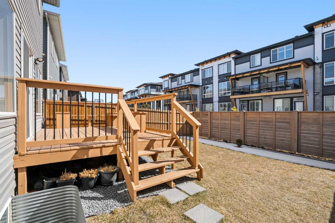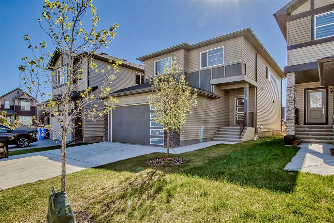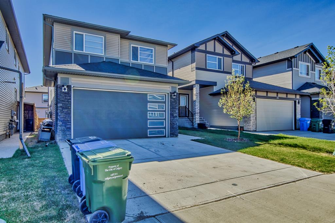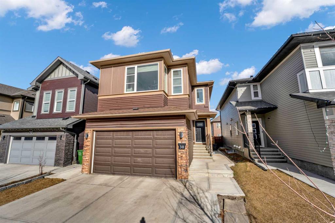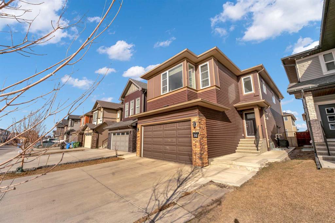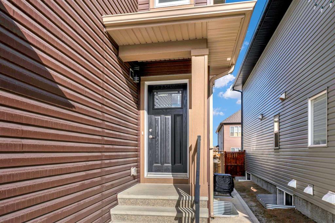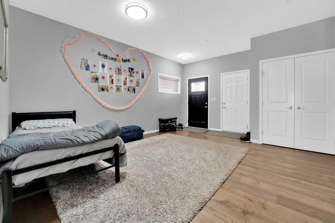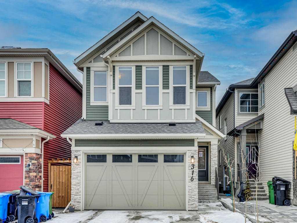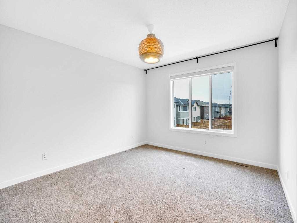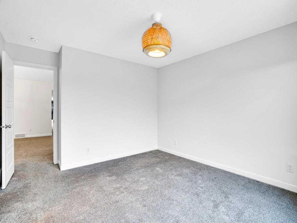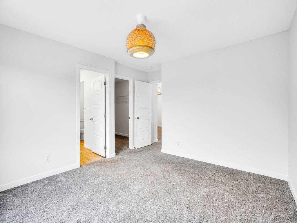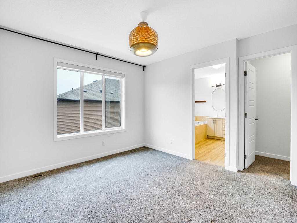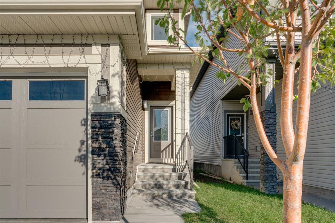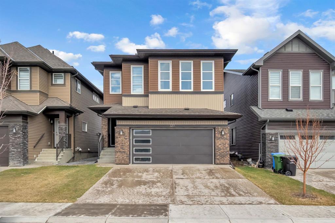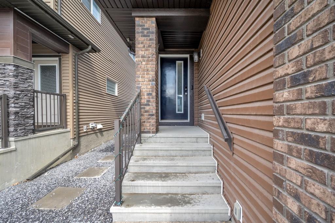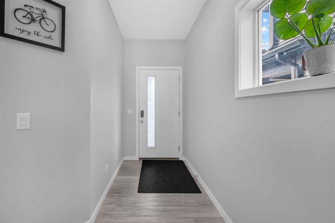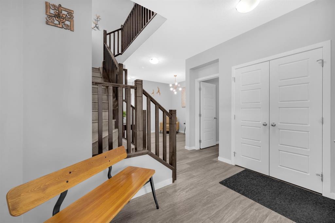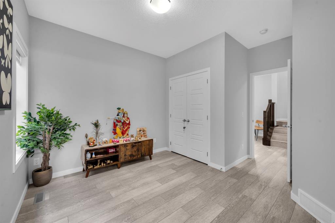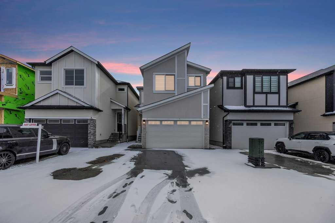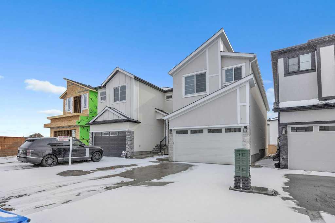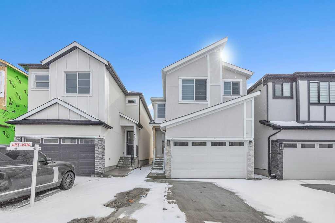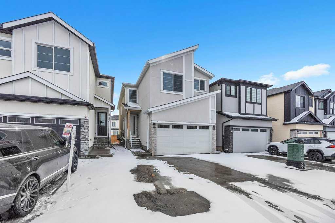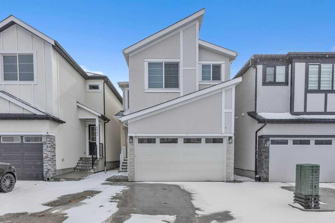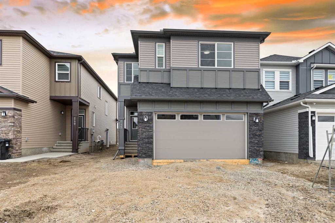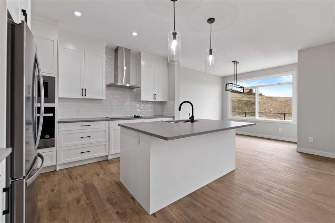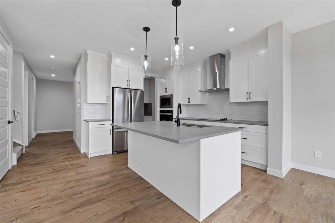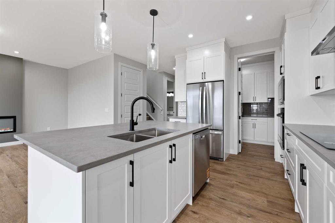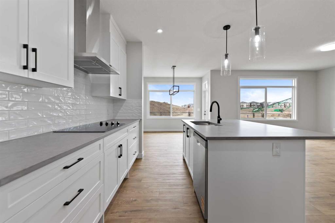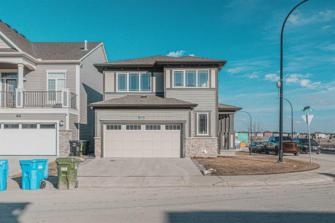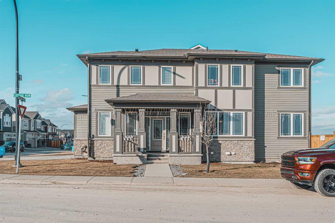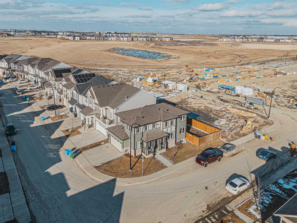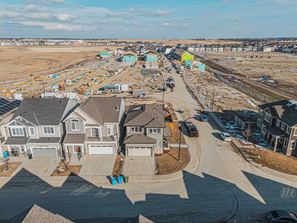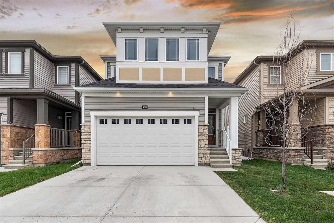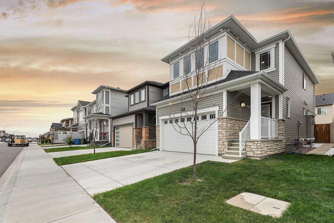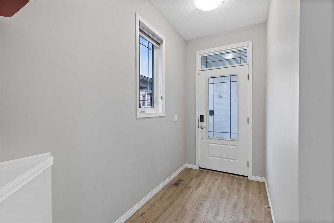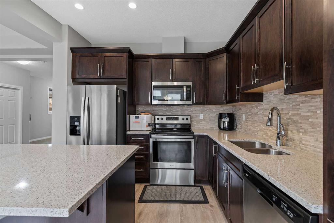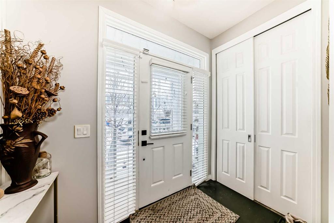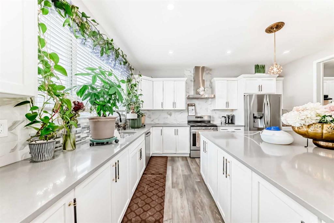11 Savanna Drive NE
Calgary T3J 2H4
MLS® Number: A2211123
$ 800,000
5
BEDROOMS
3 + 0
BATHROOMS
2,225
SQUARE FEET
2021
YEAR BUILT
Nestled in the sought-after neighborhood of Savanna, this beautifully customized home offers the perfect blend of luxury, comfort, and convenience. The vibrant community features excellent schools, parks, playgrounds, shopping centers, a Gurudwara, and easy transit access—making it an ideal place for families. Step inside to a grand, open-to-below entryway that welcomes you into a thoughtfully designed living space. The main floor boasts a versatile full bedroom or home office, complete with a full washroom, perfect for guests or remote work. Entertain effortlessly in the two spacious living rooms and a separate dining area, all bathed in natural light. The stunning kitchen is a chef’s delight, featuring top-tier upgrades including a built-in microwave, gas stove, hood fan, refrigerator, and elegant window coverings. Upstairs, the gracious Primary bedroom awaits with a walk-in closet and a luxurious 5-piece ensuite bathroom. Three additional generously sized bedrooms, a full washroom, and a well-appointed laundry room with washer and dryer provide ample space for family living. A magnificent bonus room adds extra flexibility—ideal for a playroom, media space, or relaxation zone. Outside, enjoy your private retreat with a fully fenced backyard and a spacious deck, perfect for outdoor dining and entertaining. The unfinished basement offers endless potential with rough-ins, a side entrance, and large windows, ready for your personal touch. Additional highlights include a spacious double-car attached garage and a prime location in a family-friendly community. Move-in ready and meticulously maintained, this home is the perfect choice for discerning buyers. Don’t miss the chance to make this exceptional property yours—schedule a viewing today!
| COMMUNITY | Saddle Ridge |
| PROPERTY TYPE | Detached |
| BUILDING TYPE | House |
| STYLE | 2 Storey |
| YEAR BUILT | 2021 |
| SQUARE FOOTAGE | 2,225 |
| BEDROOMS | 5 |
| BATHROOMS | 3.00 |
| BASEMENT | Separate/Exterior Entry, Full, Unfinished, Walk-Up To Grade |
| AMENITIES | |
| APPLIANCES | Dishwasher, Gas Stove, Microwave Hood Fan, Refrigerator, Washer/Dryer |
| COOLING | None |
| FIREPLACE | Electric |
| FLOORING | Carpet, Ceramic Tile, Vinyl Plank |
| HEATING | Forced Air |
| LAUNDRY | Upper Level |
| LOT FEATURES | Back Yard |
| PARKING | Double Garage Attached, Off Street |
| RESTRICTIONS | None Known |
| ROOF | Asphalt Shingle |
| TITLE | Fee Simple |
| BROKER | PREP Realty |
| ROOMS | DIMENSIONS (m) | LEVEL |
|---|---|---|
| Bedroom | 8`7" x 9`9" | Main |
| 3pc Bathroom | 8`8" x 4`10" | Main |
| Dining Room | 8`11" x 9`3" | Main |
| Kitchen | 13`11" x 13`3" | Main |
| Living Room | 14`1" x 14`6" | Main |
| Living Room | 14`0" x 15`4" | Main |
| Laundry | 9`6" x 5`7" | Second |
| Walk-In Closet | 9`0" x 5`4" | Second |
| Bonus Room | 13`9" x 10`8" | Second |
| 5pc Ensuite bath | 9`11" x 9`0" | Second |
| 4pc Bathroom | 8`11" x 4`11" | Second |
| Bedroom - Primary | 13`8" x 14`8" | Second |
| Bedroom | 12`7" x 12`0" | Second |
| Bedroom | 10`4" x 13`5" | Second |
| Bedroom | 8`11" x 11`2" | Second |

