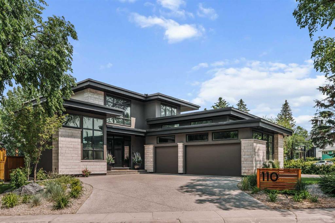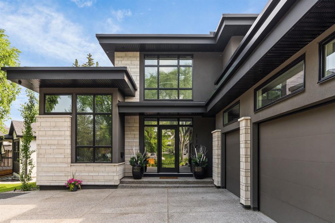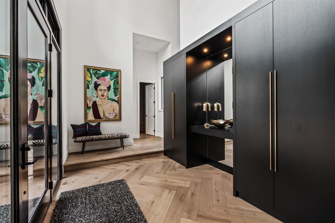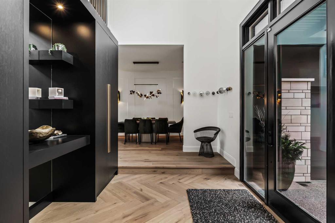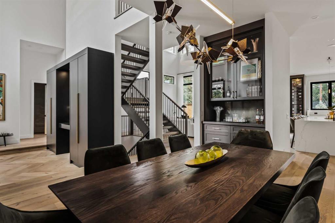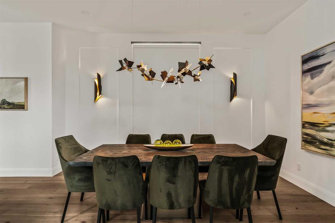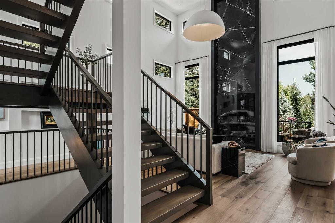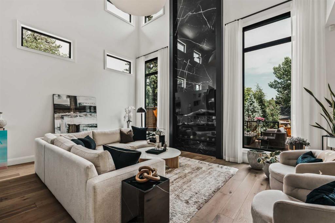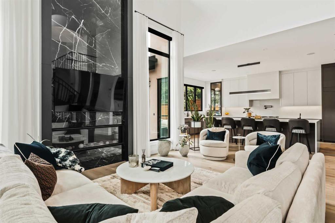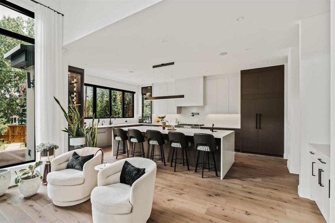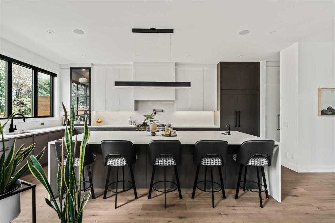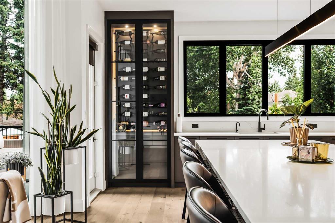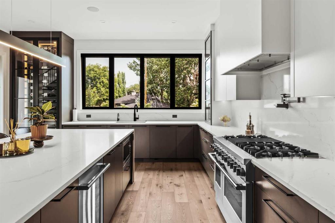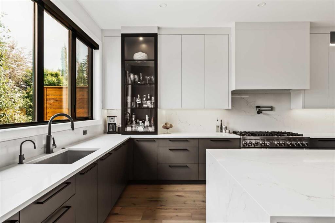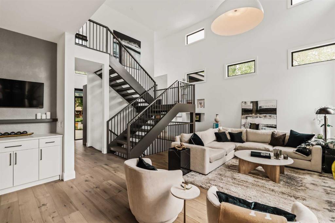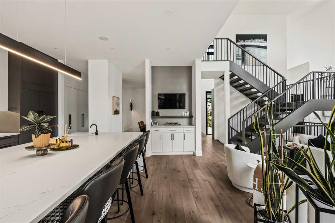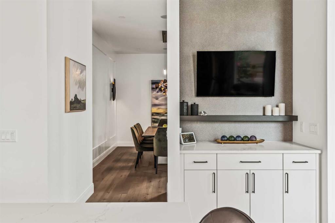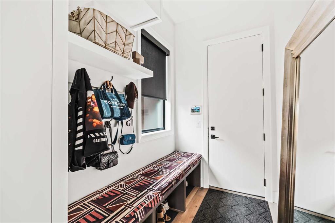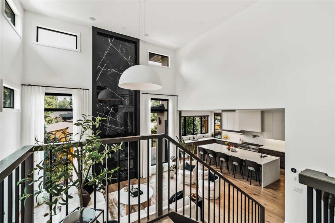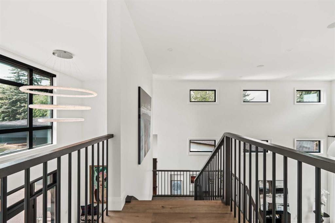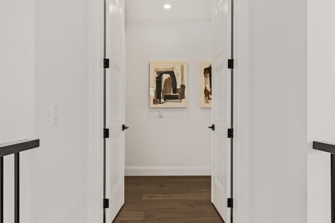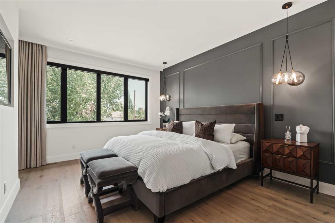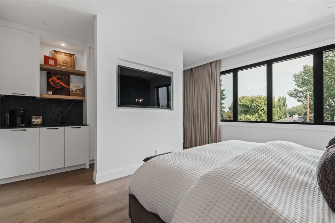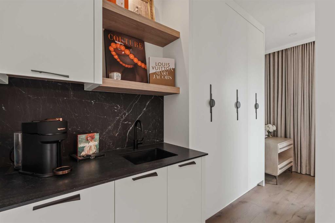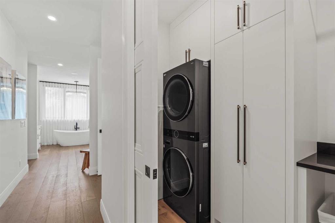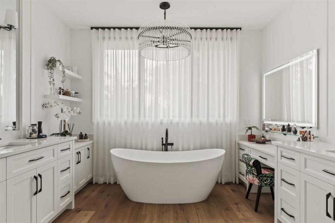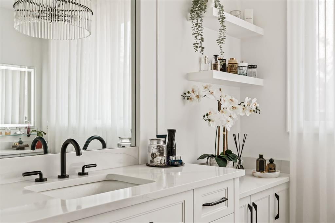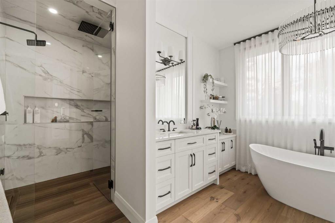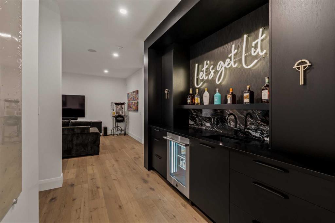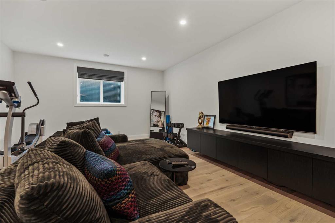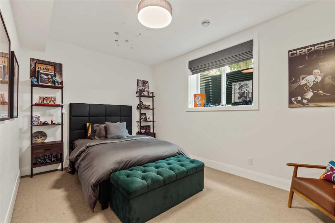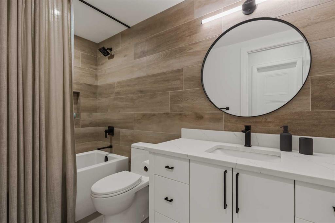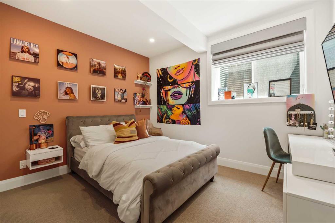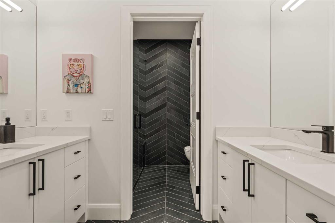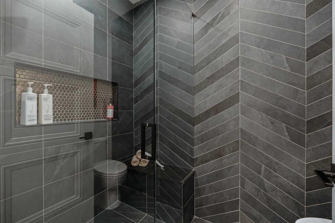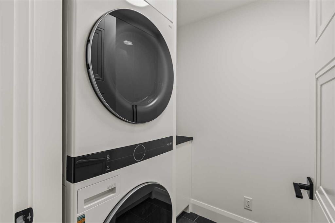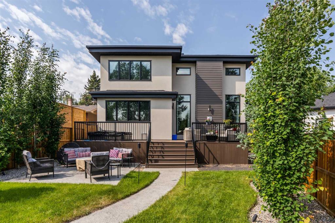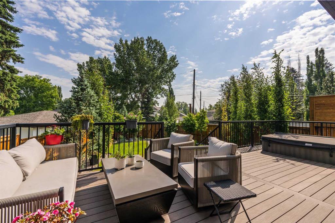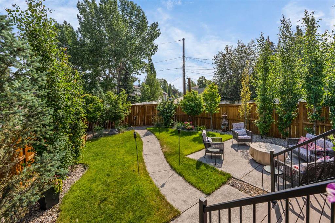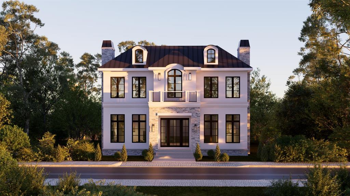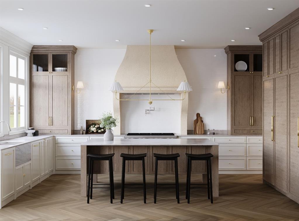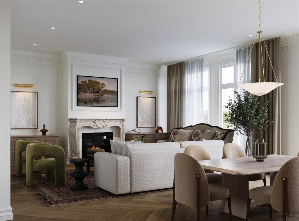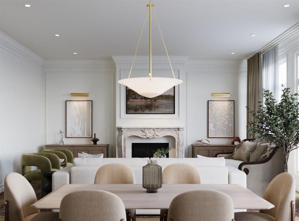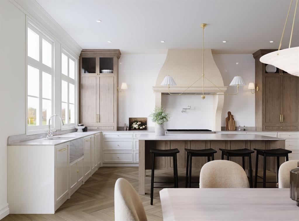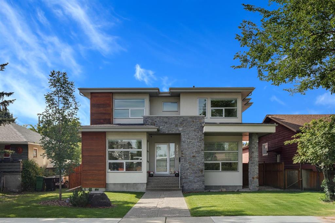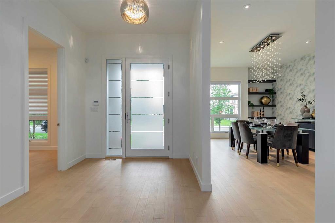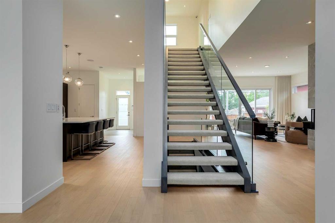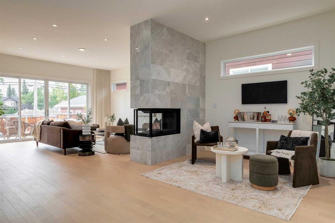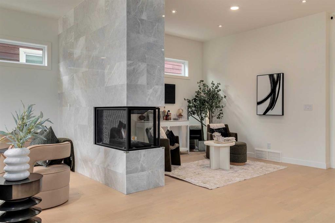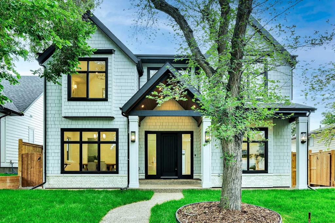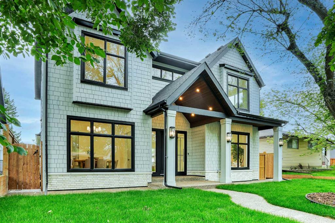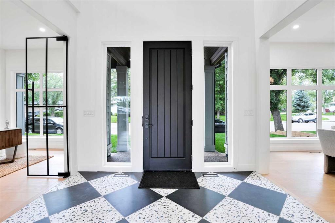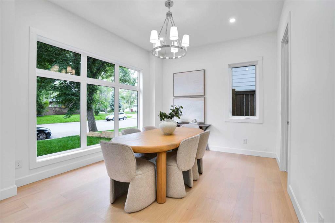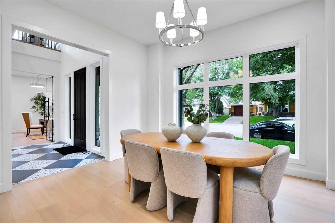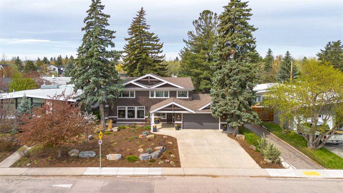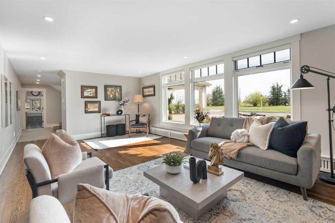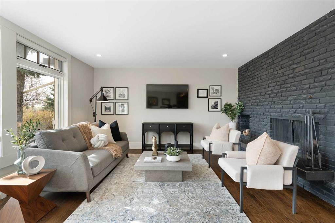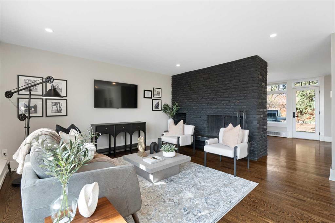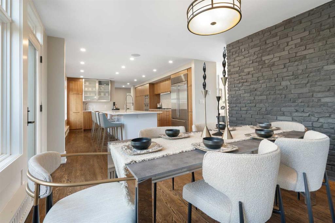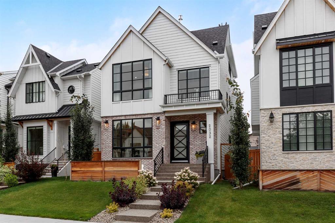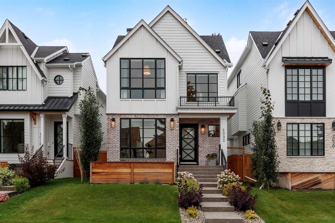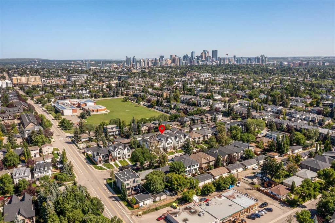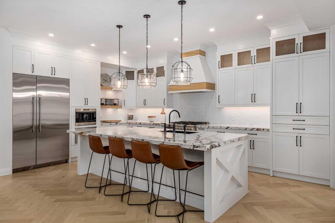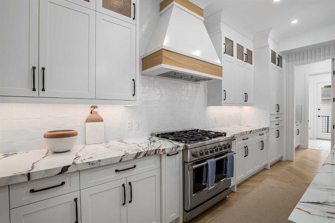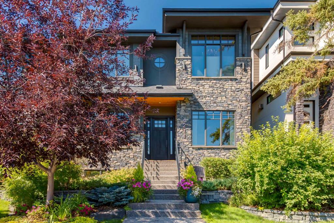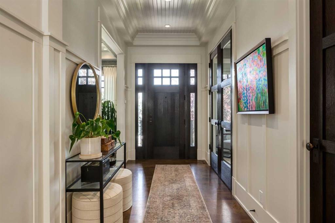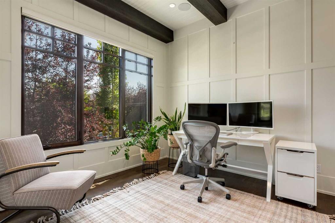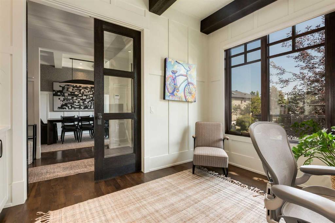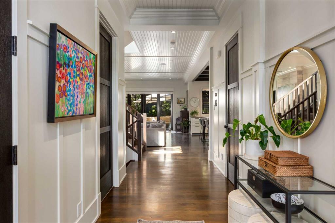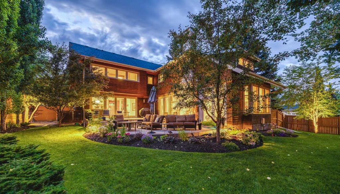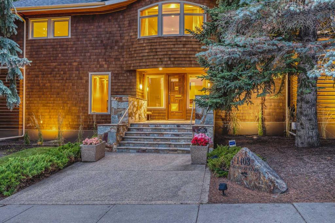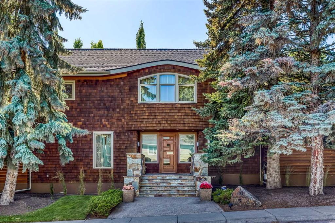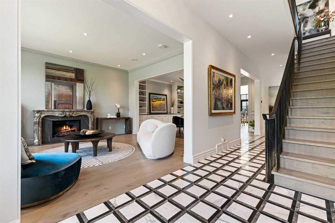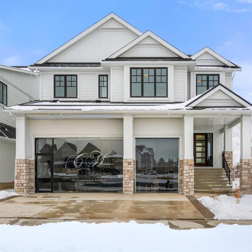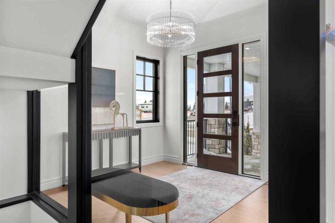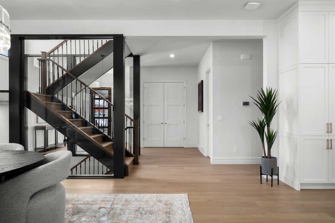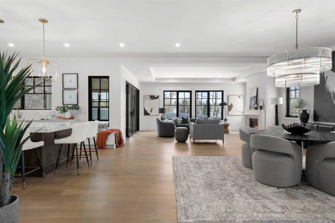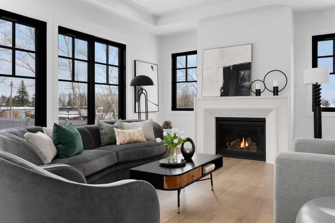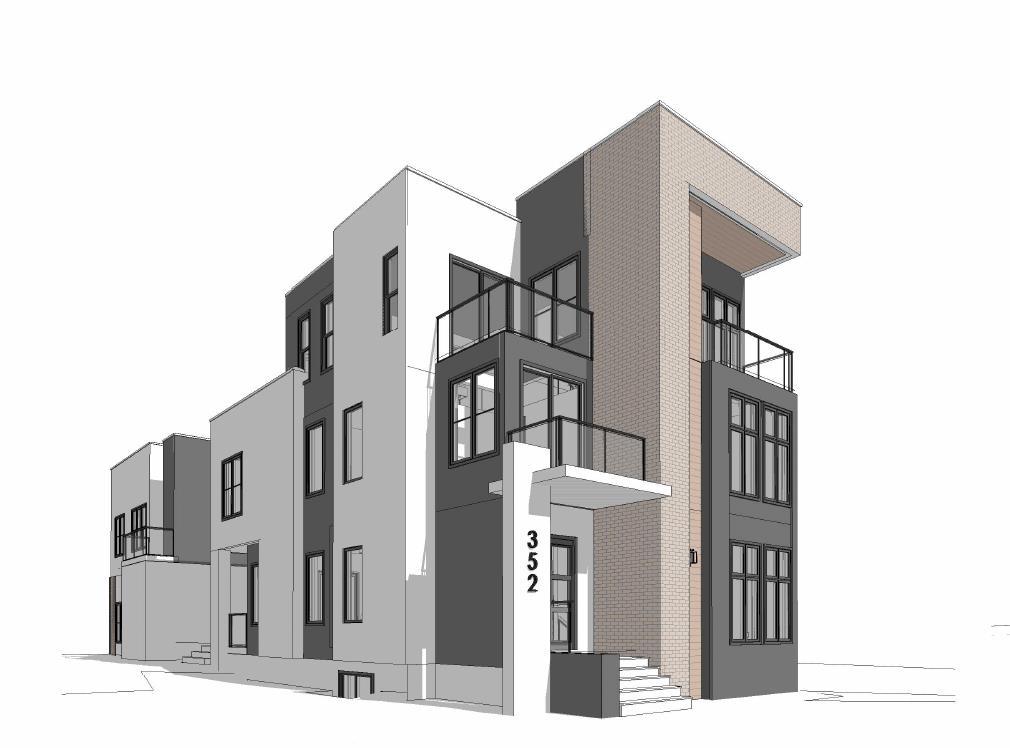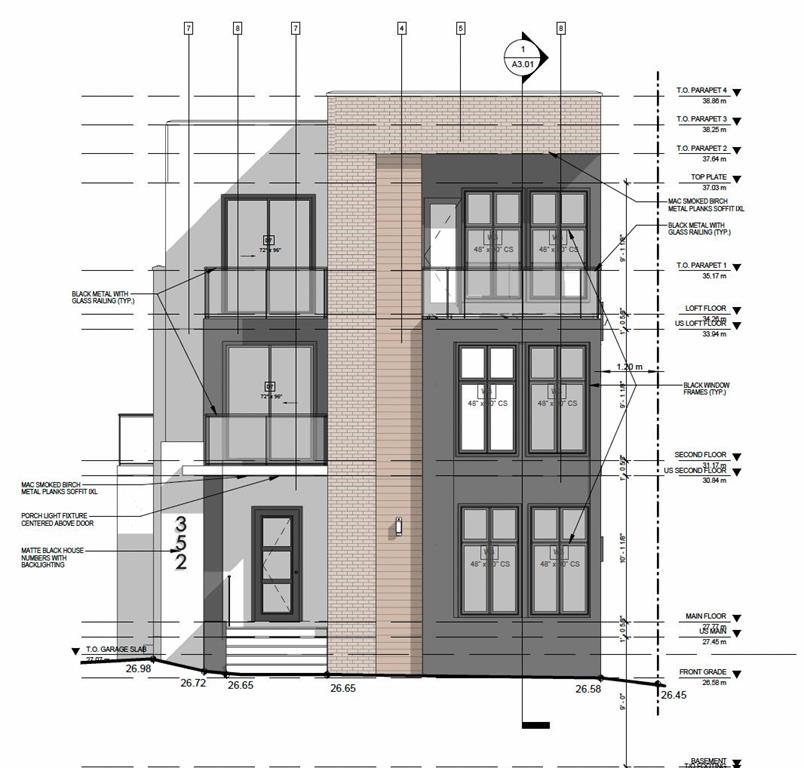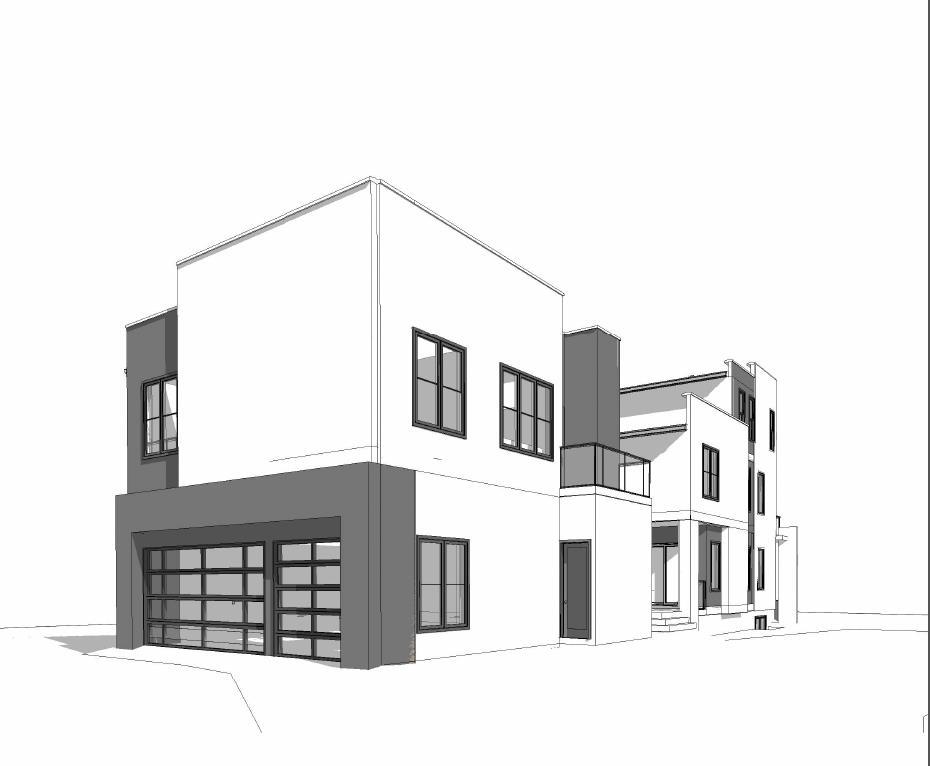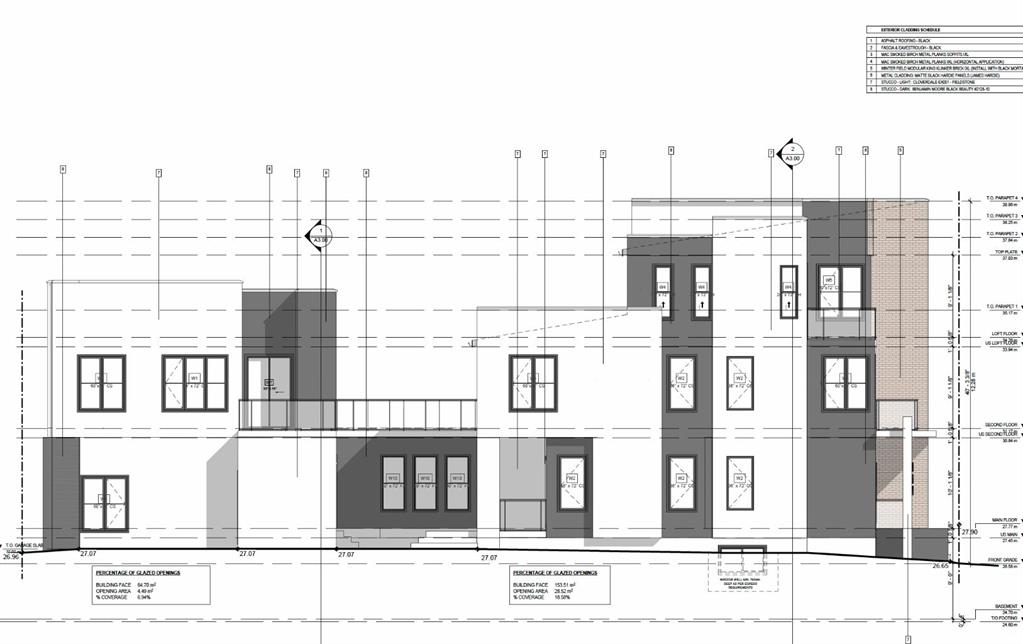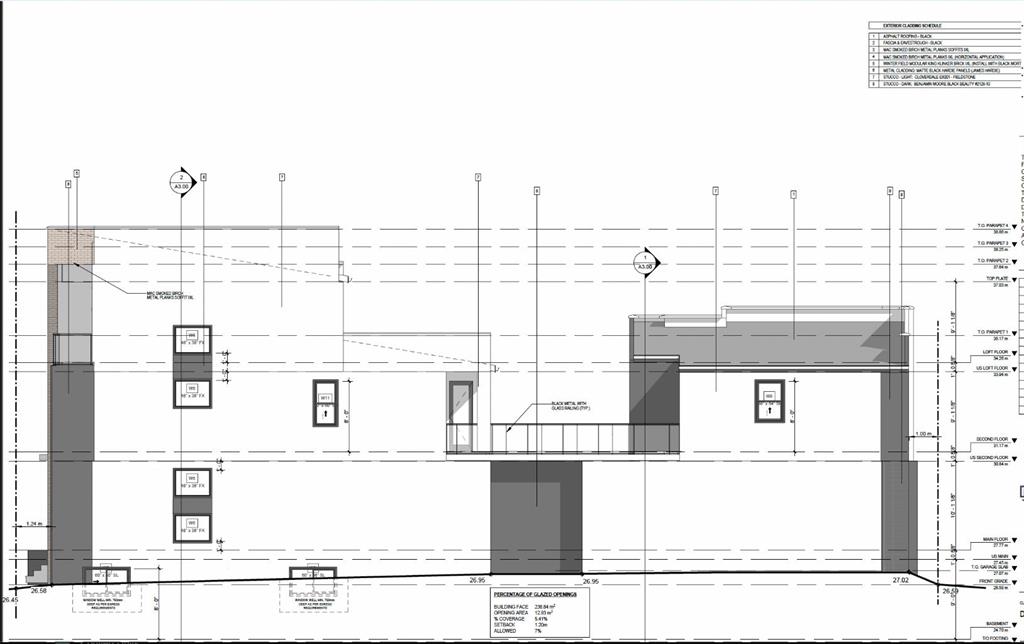110 Lissington Drive SW
Calgary T3E 5E3
MLS® Number: A2230888
$ 2,599,999
5
BEDROOMS
3 + 1
BATHROOMS
2,609
SQUARE FEET
2023
YEAR BUILT
Welcome to one of North Glenmore Park’s most thoughtfully designed modern homes—offering 5 bedrooms, 4233 SqFt of bold architecture, top-tier finishings, and the kind of layout that just makes sense for family life. A dramatic 20-foot entry sets the tone for what’s to come: clean lines, rich materials, and refined moments of luxury throughout. The main floor is all about effortless entertaining—whether it’s an intimate dinner party in the statement dining room complete with bar and sculptural lighting, or a family gathering around the oversized kitchen island. The kitchen itself features sleek cabinetry, a seamless quartz backsplash and counters, waterfall island with prep sink, and top-of-the-line appliances including a 6-burner gas range with double ovens, beverage fridge, and glass wine wall. The living room is grounded by a soaring fireplace that spans two full storeys, and the open layout is warmed by in-floor heat running under wide-plank hardwood. Just off the main space, a private office hides a built-in Murphy bed—perfect for overnight guests. Tucked around the corner, the mudroom leads to a dream triple garage with in-floor heating, ample storage, and room for lifts, bikes, and everything else your lifestyle demands. Upstairs is dedicated to a truly impressive primary suite. Wake up to your own coffee bar, get ready in a walk-in closet worthy of a boutique, and relax in a spa-inspired ensuite with dual vanities, makeup station, freestanding soaker tub, and a full steam shower clad in faux-wood tile. A well-appointed laundry room rounds out the upper level. Downstairs, the home’s family-friendly functionality really shines. Designed with kids in mind, this level offers plenty of space for play, study, and downtime. A built-in bar leads to a cozy lounge area for movie nights, gaming, or after-school hangouts, while three spacious bedrooms—each with access to full bathrooms—offer privacy and room to grow. The backyard is a private oasis in the city, featuring a deck, hot tub, professional landscaping, and in-ground lighting and irrigation. The entire home is wired for sound with a full Sonos Sound System and Polk Audio speakers, delivering rich audio throughout. Add in a Hikvision exterior security setup, and you have a home that truly blends design, comfort, and peace of mind. Truly turnkey, and ready for summer in the city. Don’t miss it!
| COMMUNITY | North Glenmore Park |
| PROPERTY TYPE | Detached |
| BUILDING TYPE | House |
| STYLE | 2 Storey |
| YEAR BUILT | 2023 |
| SQUARE FOOTAGE | 2,609 |
| BEDROOMS | 5 |
| BATHROOMS | 4.00 |
| BASEMENT | Finished, Full |
| AMENITIES | |
| APPLIANCES | Bar Fridge, Central Air Conditioner, Dishwasher, Double Oven, Garage Control(s), Garburator, Gas Range, Microwave, Range Hood, Refrigerator, Washer/Dryer, Window Coverings |
| COOLING | Central Air |
| FIREPLACE | Gas |
| FLOORING | Carpet, Hardwood, Tile |
| HEATING | In Floor |
| LAUNDRY | Laundry Room, Lower Level, Upper Level |
| LOT FEATURES | Back Lane, Back Yard, Pie Shaped Lot |
| PARKING | Heated Garage, Oversized, Triple Garage Attached, Workshop in Garage |
| RESTRICTIONS | None Known |
| ROOF | Asphalt |
| TITLE | Fee Simple |
| BROKER | Sotheby's International Realty Canada |
| ROOMS | DIMENSIONS (m) | LEVEL |
|---|---|---|
| 4pc Bathroom | 9`5" x 8`3" | Lower |
| 4pc Ensuite bath | 9`7" x 4`11" | Lower |
| Bedroom | 16`9" x 14`8" | Lower |
| Bedroom | 13`3" x 12`0" | Lower |
| Bedroom | 13`3" x 12`0" | Lower |
| Laundry | 7`7" x 5`6" | Lower |
| Game Room | 21`5" x 15`1" | Lower |
| Furnace/Utility Room | 11`8" x 7`5" | Lower |
| 2pc Bathroom | 6`4" x 4`11" | Main |
| Dining Room | 10`9" x 17`5" | Main |
| Foyer | 11`4" x 10`2" | Main |
| Kitchen | 16`4" x 24`9" | Main |
| Living Room | 20`0" x 15`10" | Main |
| Bedroom | 11`6" x 10`6" | Main |
| 5pc Ensuite bath | 16`4" x 15`6" | Second |
| Laundry | 4`11" x 9`5" | Second |
| Bedroom - Primary | 16`5" x 15`0" | Second |
| Walk-In Closet | 6`11" x 17`1" | Second |

