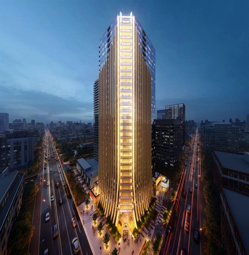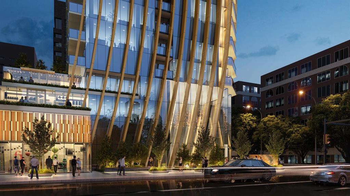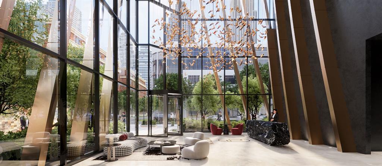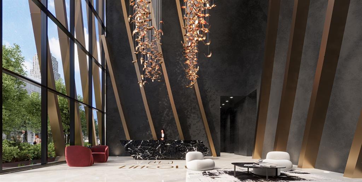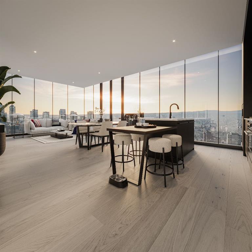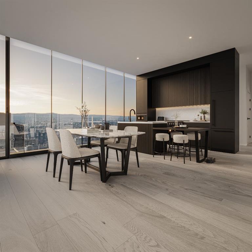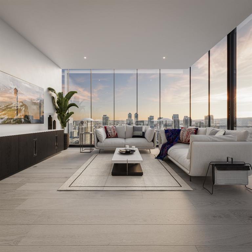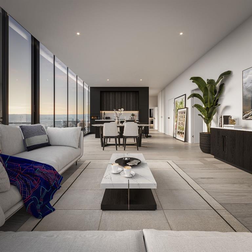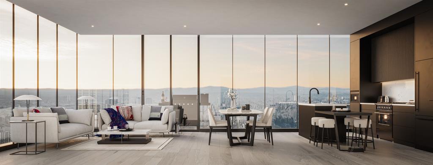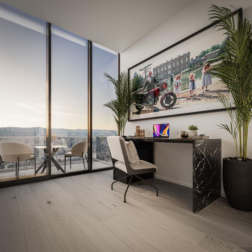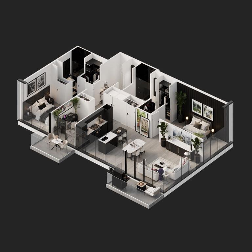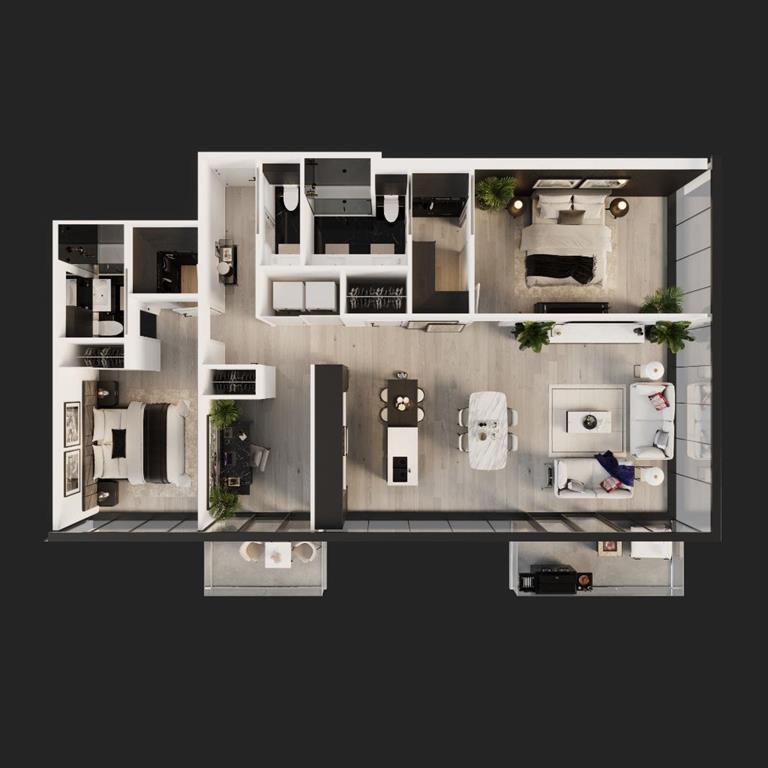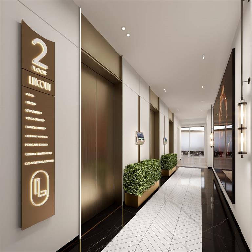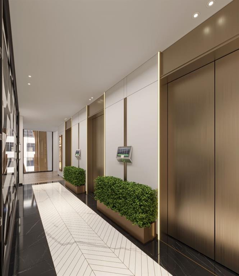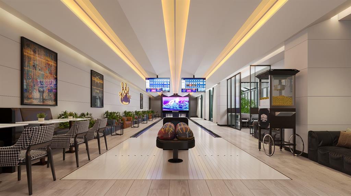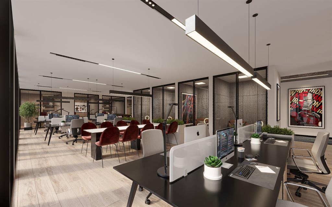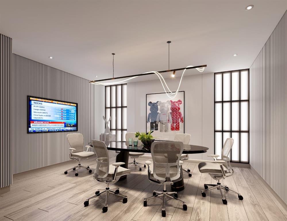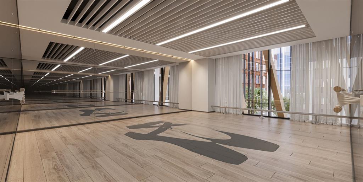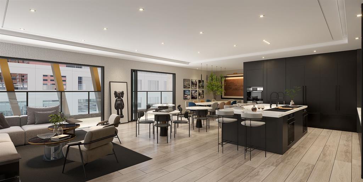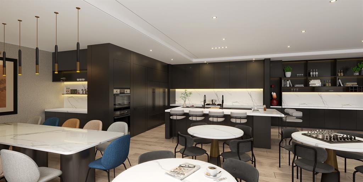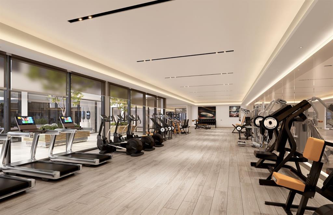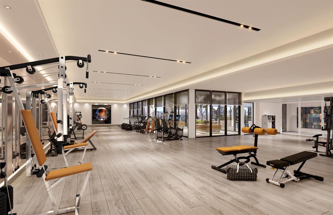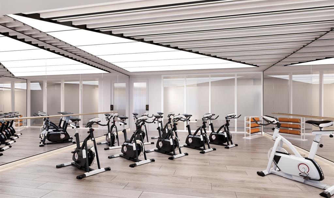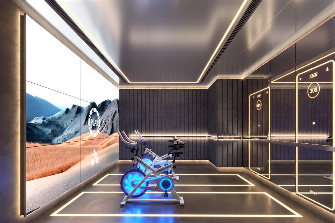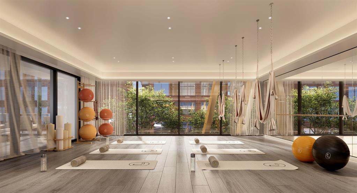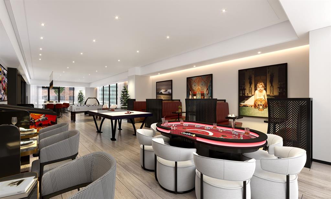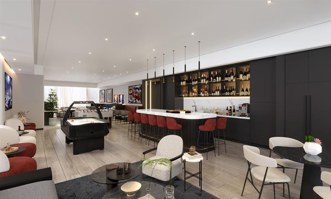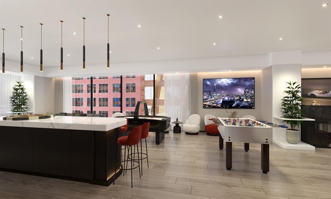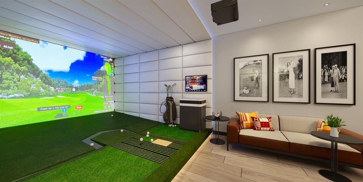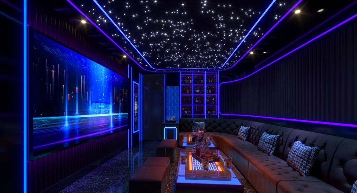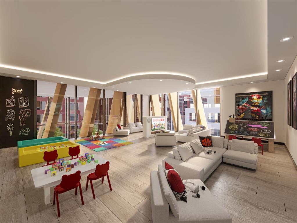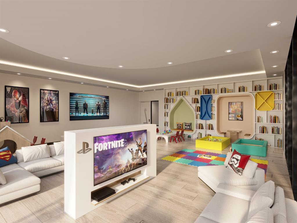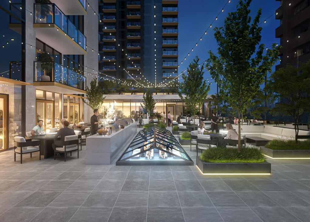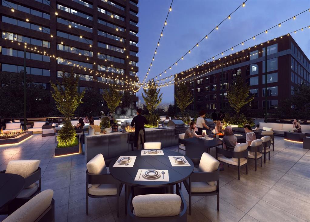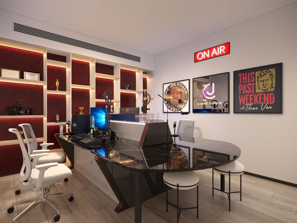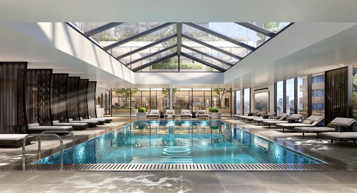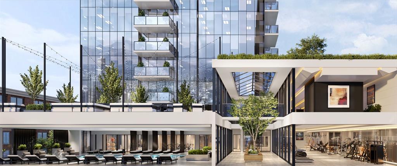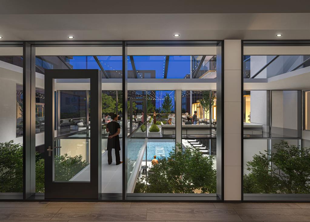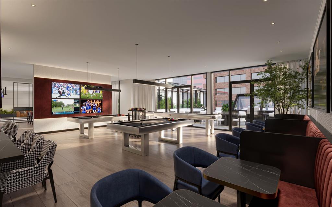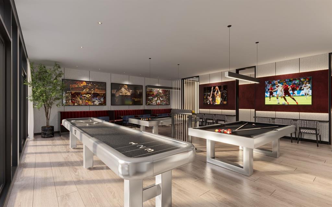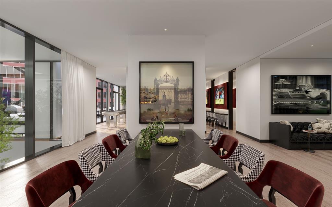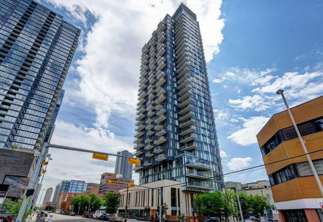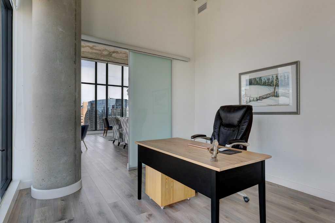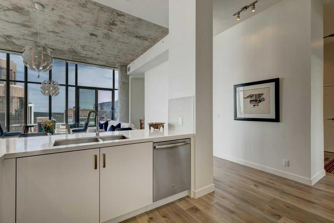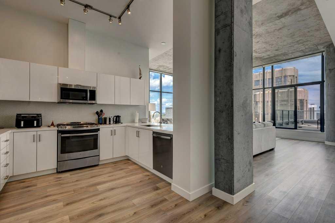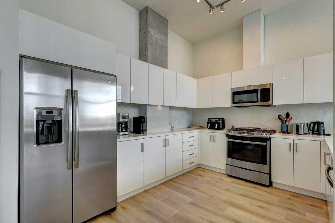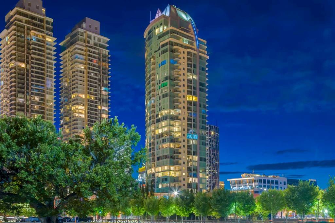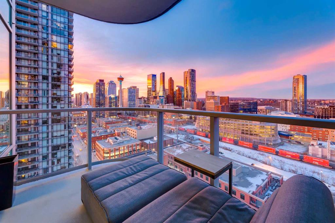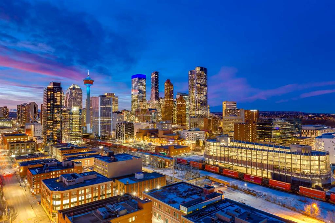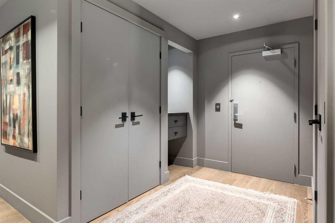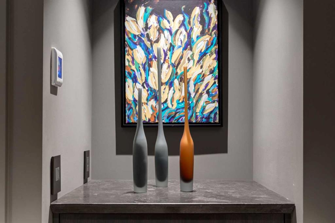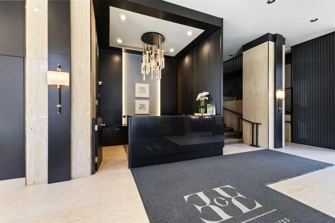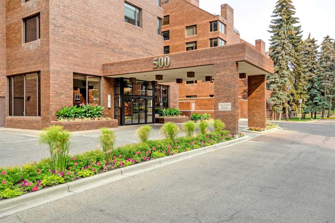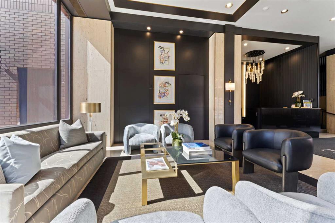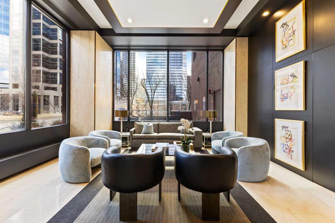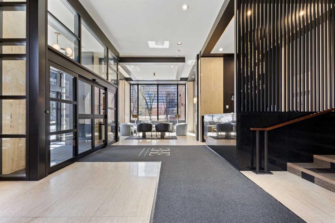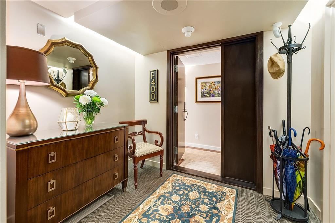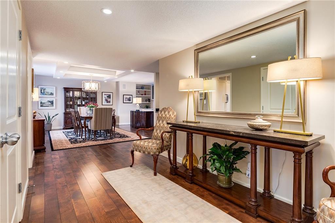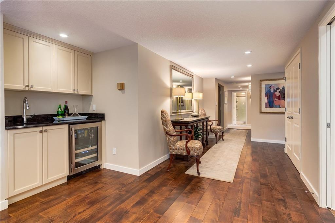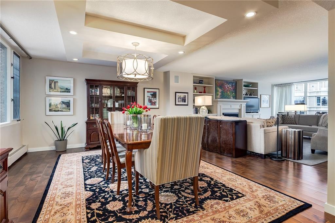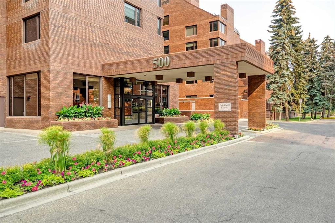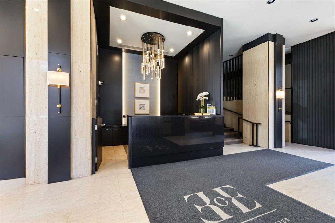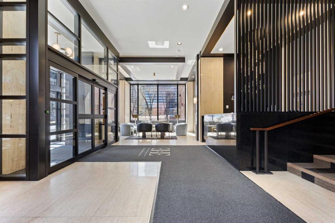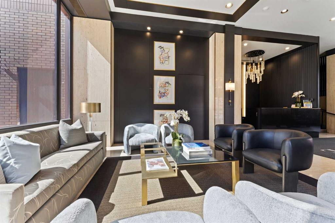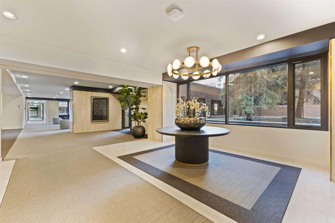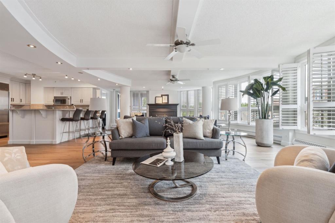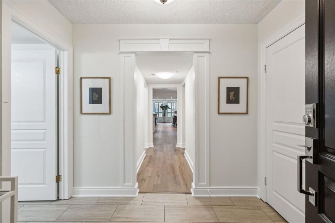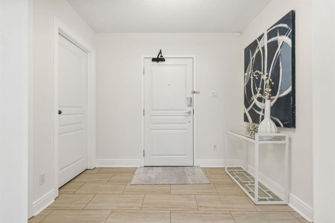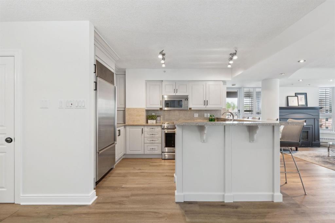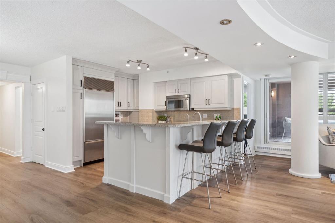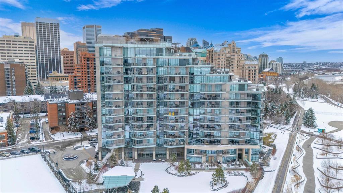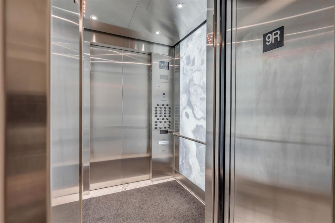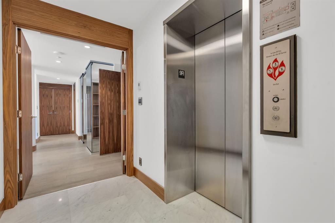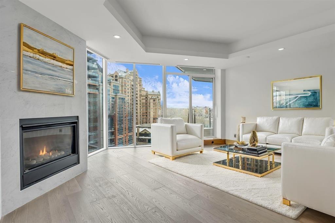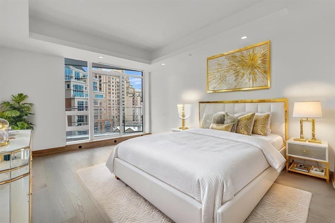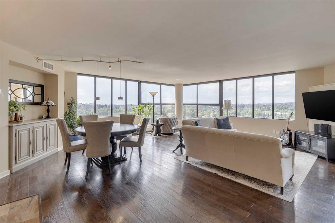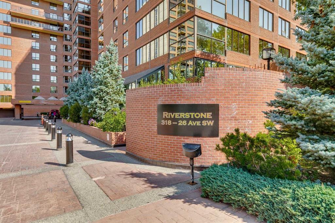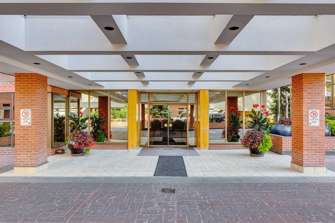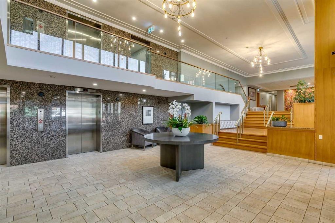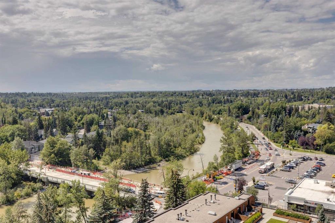1104, 301 11 Avenue SW
Calgary T2R 1B9
MLS® Number: A2253152
$ 1,259,900
2
BEDROOMS
2 + 1
BATHROOMS
1,295
SQUARE FEET
2027
YEAR BUILT
A rare opportunity has arrived with the unveiling of this exceptional 2-bedroom, 2.5-bathroom executive residence, perched in the heart of Calgary: Lincoln—a revolutionary tower that redefines urban sophistication. As the city's most anticipated luxury building, Lincoln is where unparalleled design, cutting-edge architecture, and functional elegance converge to create a living space beyond compare. From the moment you enter this meticulously crafted home, you are enveloped by sweeping, panoramic views framed by expansive windows that flood the space with natural light. The open-concept living area is an embodiment of refined living, where high-end finishes, and sleek modern lines coalesce to create an environment as stylish as it is serene. This home is designed for both form and function, offering a sanctuary of comfort in the heart of the city. A versatile den sits off the main living area—perfect for transforming into a home office, library, or creative space to suit your lifestyle. The chef's kitchen is a masterpiece in itself -featuring custom cabinetry, integrated stainless-steel appliances, and opulent quartz countertops, this space is designed for seamless cooking and entertaining. The island serves as both a focal point for gatherings and an extension of the kitchen, offering a sophisticated space to prep, dine, or enjoy a glass of wine with friends. Both bedrooms serve as luxurious retreats, each boasting its own ensuite bathroom, designed with the finest spa-inspired finishes. The primary retreat offers a private haven, complete with a walk-in closet and a lavish ensuite featuring a glass-enclosed shower—perfect for relaxing after a busy day. The second bedroom also features an ensuite, ensuring comfort and privacy for guests or family members. But the luxury extends far beyond the walls of this remarkable residence. With over 30,000 square feet of meticulously curated amenities, this building offers an elevated lifestyle for those who demand excellence. A state-of-the-art fitness centre and yoga studio support your wellness, while the pool provides an oasis of calm amidst the city’s vibrancy. For entertainment, indulge in the exclusive resident’s lounge, a private bowling alley, and a theatre room. For professionals, Lincoln goes even further with a collaborative co-working space, offering everything you need to excel in today’s fast-paced world. Whether you’re looking for a quiet place to focus or a space to collaborate, Lincoln ensures you have access to the resources that enable your success. Perfectly situated in Calgary’s Beltline, Lincoln is steps away from world-class dining, boutique shopping, and lively entertainment. Experience the best of urban living at your doorstep while enjoying the serenity and exclusivity of your residence. Lincoln isn’t just a place to live—it’s an experience that blends luxury, convenience, and a lifestyle of distinction. This is more than an address; it’s a new benchmark in extraordinary living!
| COMMUNITY | Beltline |
| PROPERTY TYPE | Apartment |
| BUILDING TYPE | High Rise (5+ stories) |
| STYLE | Single Level Unit |
| YEAR BUILT | 2027 |
| SQUARE FOOTAGE | 1,295 |
| BEDROOMS | 2 |
| BATHROOMS | 3.00 |
| BASEMENT | |
| AMENITIES | |
| APPLIANCES | Built-In Refrigerator, Dishwasher, Gas Range, Microwave, Range Hood, Washer/Dryer, Window Coverings |
| COOLING | Central Air |
| FIREPLACE | N/A |
| FLOORING | Vinyl |
| HEATING | Fan Coil |
| LAUNDRY | In Unit |
| LOT FEATURES | |
| PARKING | Parkade, Underground |
| RESTRICTIONS | None Known |
| ROOF | Membrane |
| TITLE | Fee Simple |
| BROKER | RE/MAX First |
| ROOMS | DIMENSIONS (m) | LEVEL |
|---|---|---|
| Living Room | 15`11" x 18`6" | Main |
| Kitchen With Eating Area | 8`10" x 12`5" | Main |
| Bedroom - Primary | 10`9" x 15`5" | Main |
| 4pc Ensuite bath | 0`0" x 0`0" | Main |
| Bedroom | 10`5" x 14`0" | Main |
| 4pc Ensuite bath | 0`0" x 0`0" | Main |
| Laundry | 0`0" x 0`0" | Main |
| Balcony | 6`5" x 12`3" | Main |
| Balcony | 6`2" x 9`7" | Main |
| Den | 8`1" x 9`9" | Main |
| 2pc Bathroom | 0`0" x 0`0" | Main |

