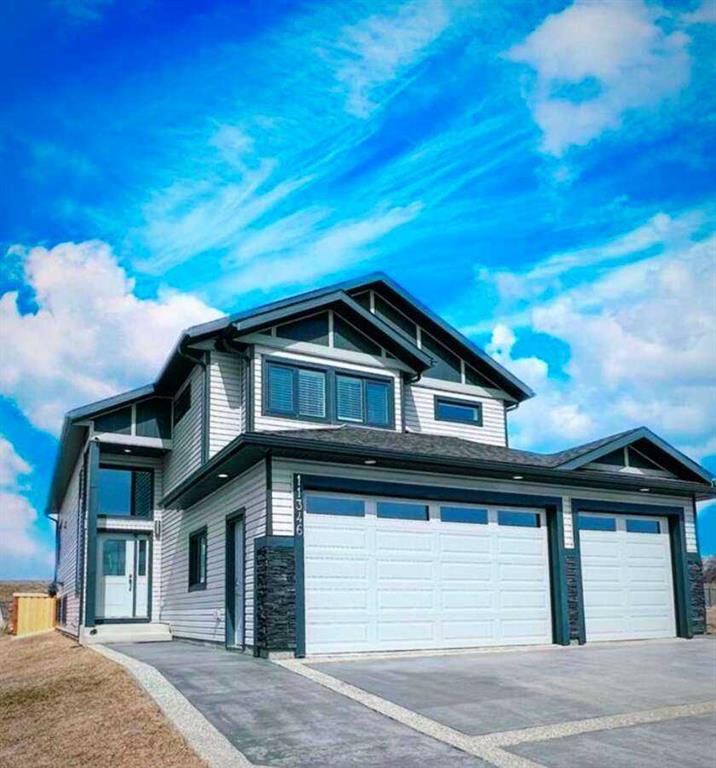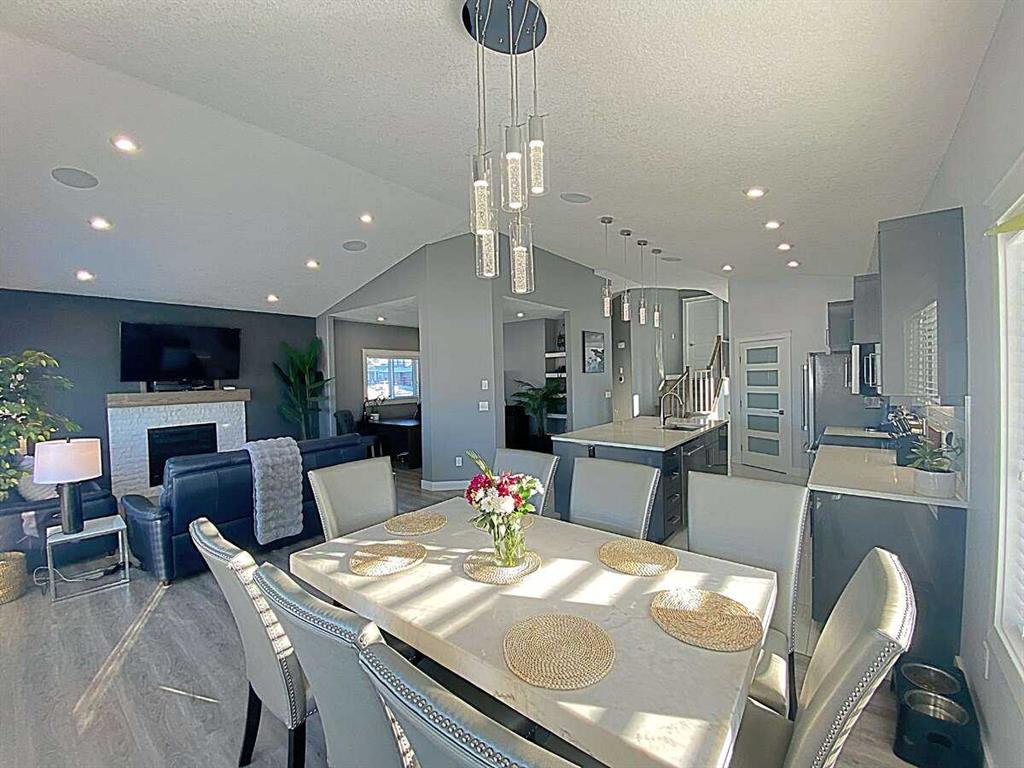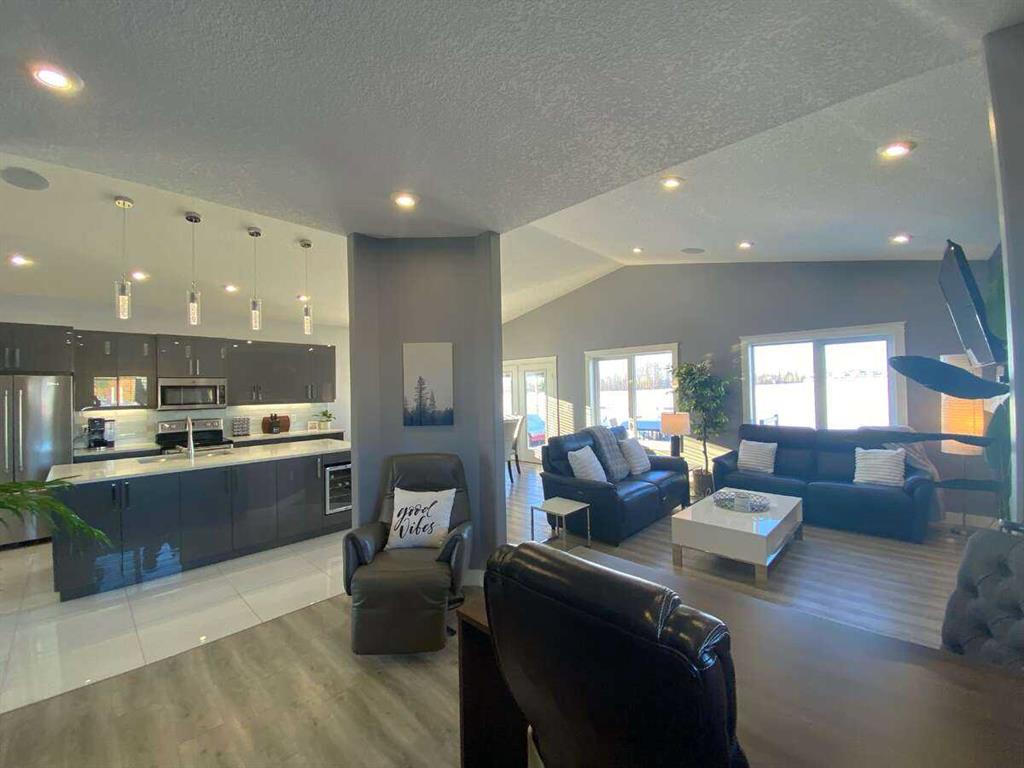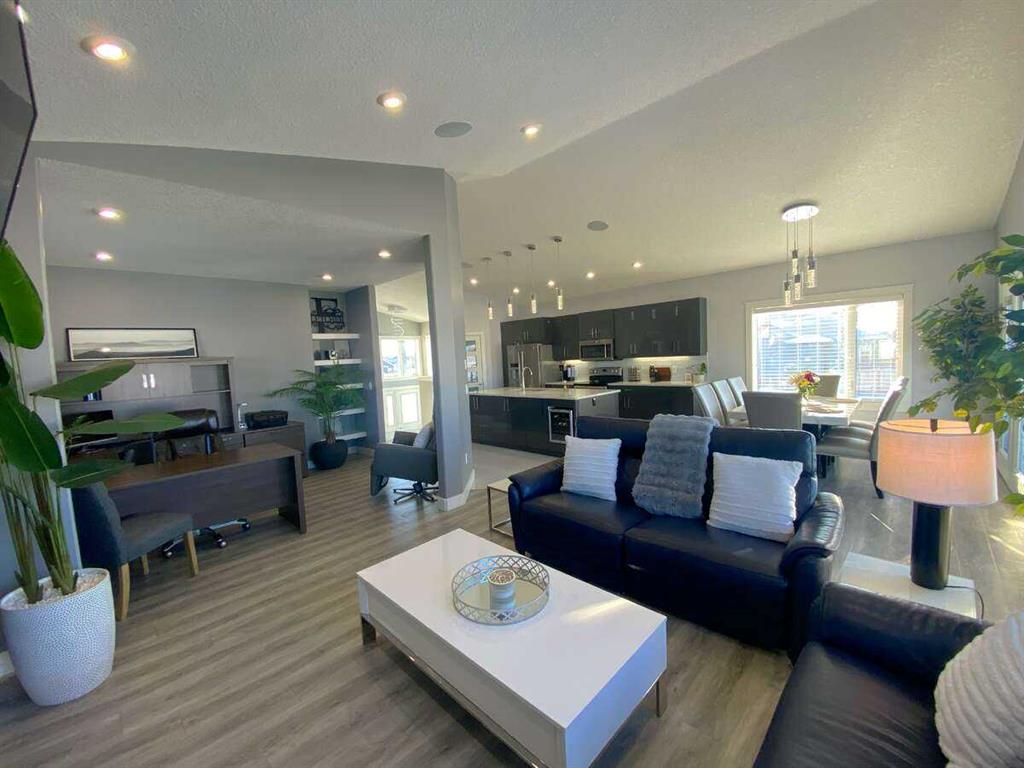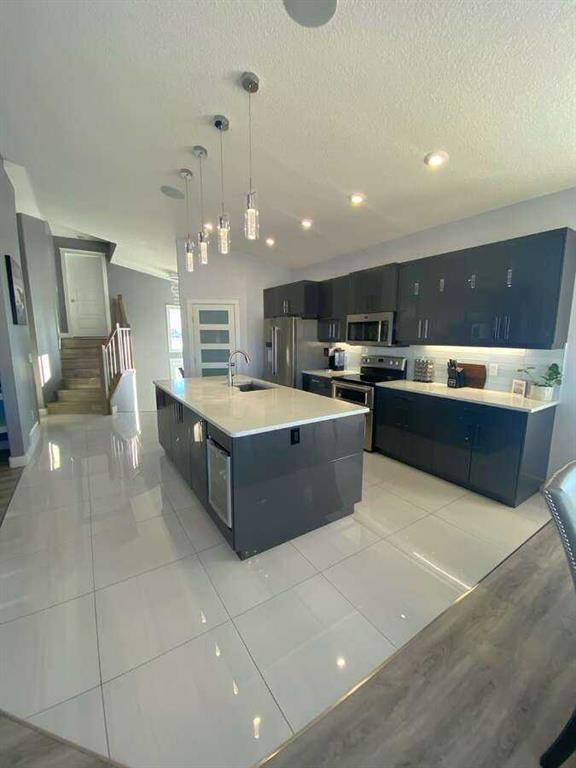11041 65 Avenue
Grande Prairie T8W 0B4
MLS® Number: A2228970
$ 649,900
4
BEDROOMS
3 + 1
BATHROOMS
2,274
SQUARE FEET
2007
YEAR BUILT
LOCATION CANT BE BEAT HERE — one of Grande Prairies favoured neighbourhoods, O’Brien Lake! This remarkable 2-storey home is BACKING ONTO THE LAKE! This home has been well cared for, including the exterior. Be the envy of the block and enjoy this backyard before Summers over! You'll find striking landscaping; concrete curbing and pathways, a garden for the green-thumb, a fire-pit area AND 2 outdoor lounging spaces — the oversized maintenance-free composite upper deck, overlooking the lake AND lower walk-out area. NO FRONT, REAR, OR IMMEDIATE RIGHT NEIGHBOURS! Entering home into the main-level you'll find a tiled and vaulted grand entry, with a den/office space to the immediate right. The main-level is bright, open-concept and hosts your common spaces with calming tones and natural woods... including hardwood floors! The main living-room has a gas-fireplace and ALL windows are south-facing, inviting warmth and incredible views. The kitchen has ample storage and counter space including an island, corner pantry and newer high-end stainless-steel appliances. Dining nook has quick access to the deck, perfect for the Summer BBQ season! Main floor also features a powder room and 3 steps down to a mud room/garage entry with storage closets as well as custom bench seating with cubbies and hooks. Your 2nd level comes with a MASSIVE bonus room over the garage, your primary bedroom and en-suite with 2 sinks, a jacuzzi, walk-in shower, toilet room, and walk-in closet. 2 more bedrooms on this 2nd floor and a full bathroom. Don't worry about taking your laundry down stairs — this home has its laundry-room on the 2nd level with the bedrooms! Walk-out basement is income-generating with own entrance, kitchen, dining, laundry and living area with IN-FLOOR HEAT. Fully soundproof, and tons of natural light for a main floor feel. The triple-car garage is heated, with floor drains and built-in storage options. The covered front veranda looks out to the neighbourhood green and playground, PLUS only a short walk to the BRAND-NEW Pre-K to Grade 8 school: Louis Riel. Book your showing to get a full look at all this wonderful home and neighbourhood has to offer, we'd love for your Realtor® to show you more.
| COMMUNITY | O'Brien Lake |
| PROPERTY TYPE | Detached |
| BUILDING TYPE | House |
| STYLE | 2 Storey |
| YEAR BUILT | 2007 |
| SQUARE FOOTAGE | 2,274 |
| BEDROOMS | 4 |
| BATHROOMS | 4.00 |
| BASEMENT | Separate/Exterior Entry, Full, Suite, Walk-Out To Grade |
| AMENITIES | |
| APPLIANCES | See Remarks |
| COOLING | Other |
| FIREPLACE | Gas |
| FLOORING | Carpet, Hardwood, See Remarks, Tile |
| HEATING | In Floor, Forced Air, Natural Gas, See Remarks |
| LAUNDRY | See Remarks, Upper Level |
| LOT FEATURES | Garden, Gentle Sloping, Irregular Lot, Lake, Low Maintenance Landscape, No Neighbours Behind, Private, See Remarks, Views, Waterfront |
| PARKING | Concrete Driveway, Heated Garage, Triple Garage Attached |
| RESTRICTIONS | None Known |
| ROOF | Asphalt Shingle |
| TITLE | Fee Simple |
| BROKER | Sutton Group Grande Prairie Professionals |
| ROOMS | DIMENSIONS (m) | LEVEL |
|---|---|---|
| Bedroom | 11`6" x 13`0" | Basement |
| 3pc Bathroom | 5`0" x 13`0" | Basement |
| Den | 9`6" x 10`3" | Main |
| 2pc Bathroom | 5`0" x 5`6" | Main |
| Bonus Room | 15`6" x 19`0" | Second |
| Bedroom - Primary | 13`0" x 14`5" | Second |
| Bedroom | 11`0" x 11`5" | Second |
| Bedroom | 9`5" x 13`0" | Second |
| 5pc Ensuite bath | 12`0" x 14`0" | Second |
| 4pc Bathroom | 5`0" x 8`0" | Second |

