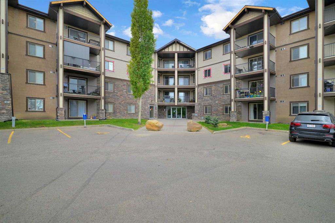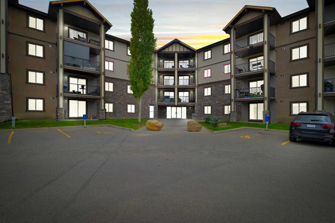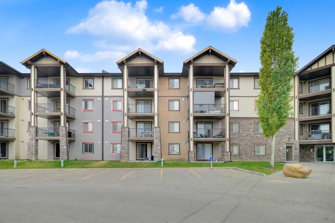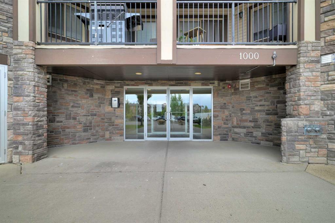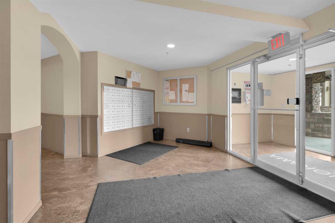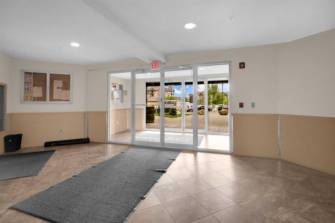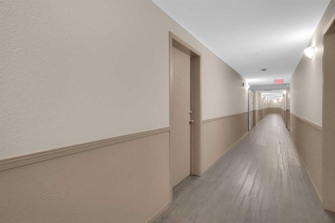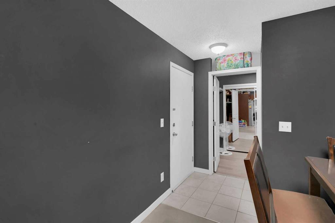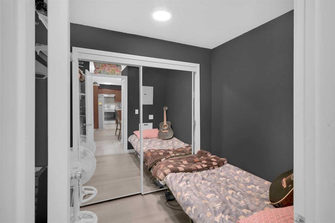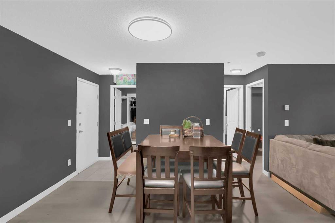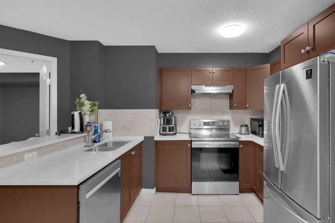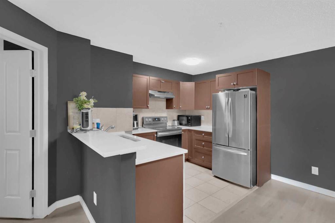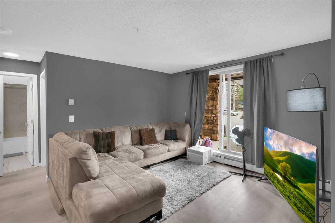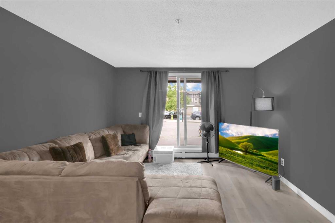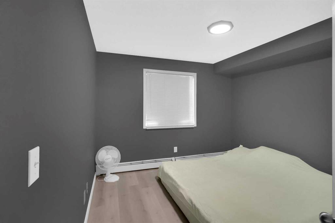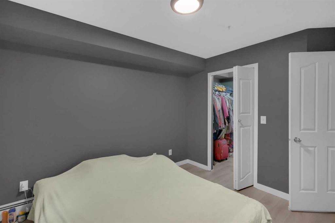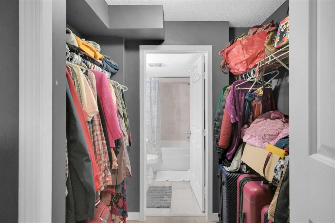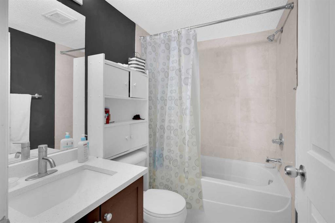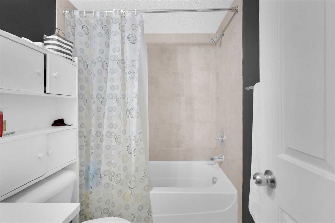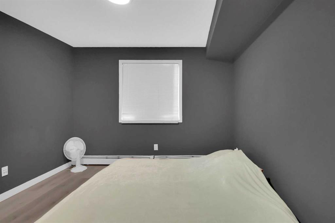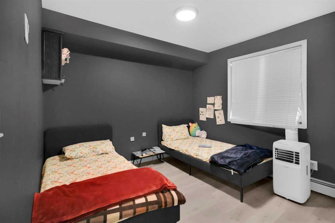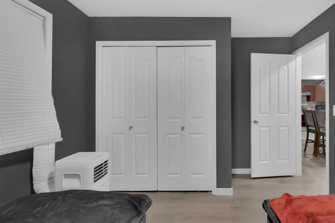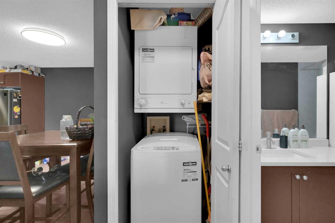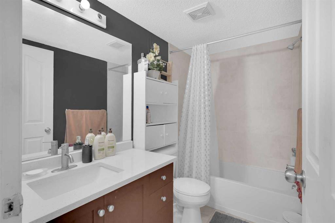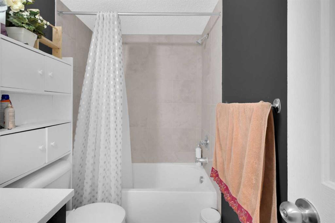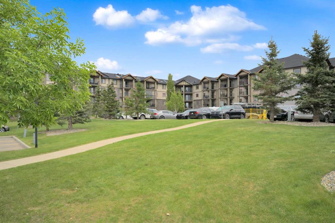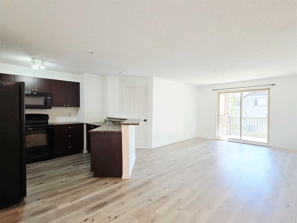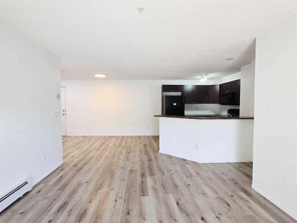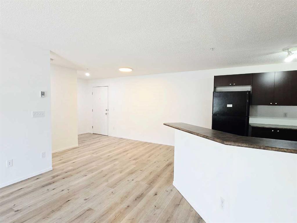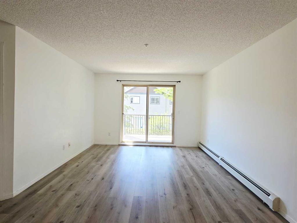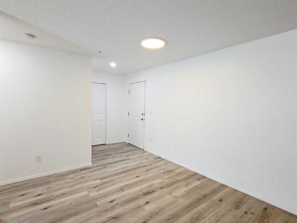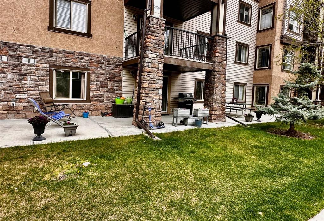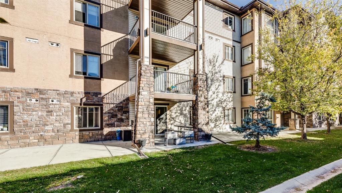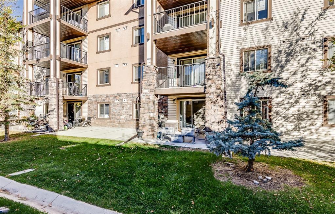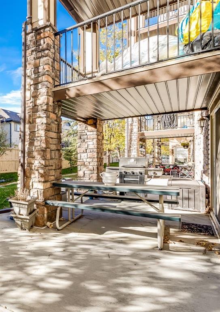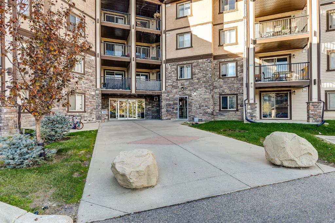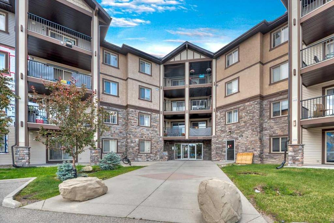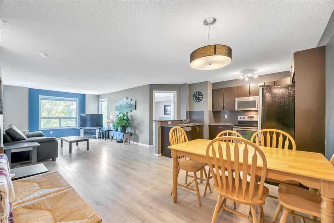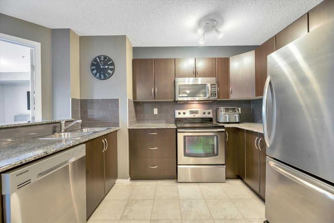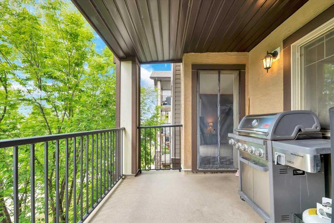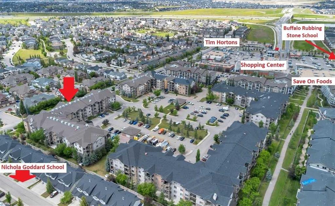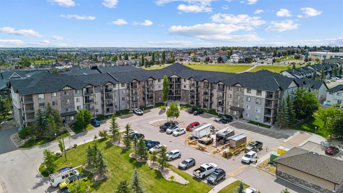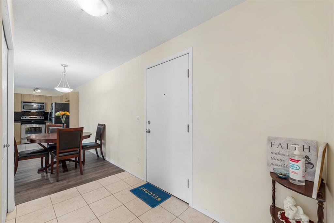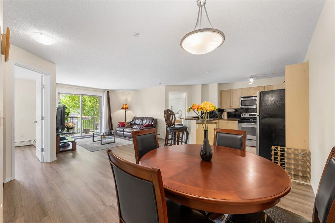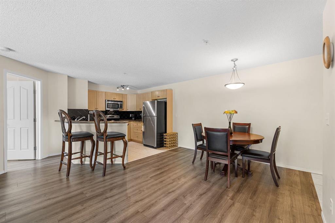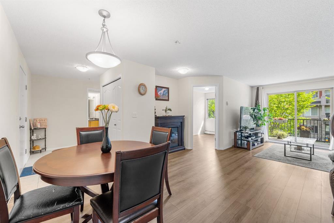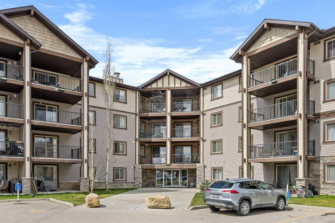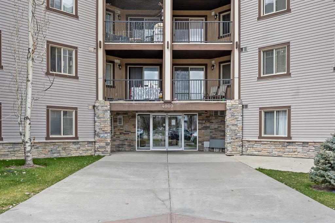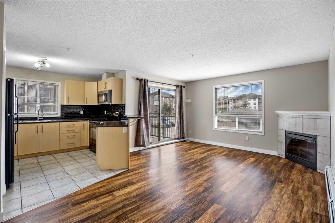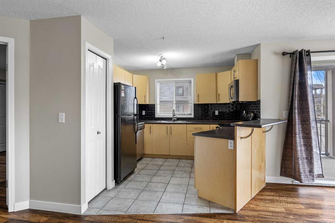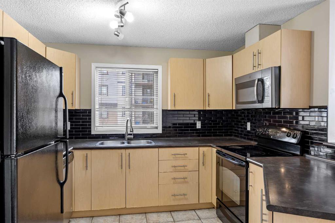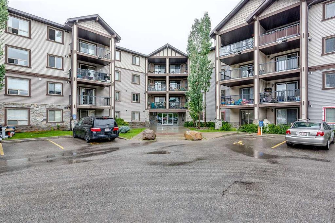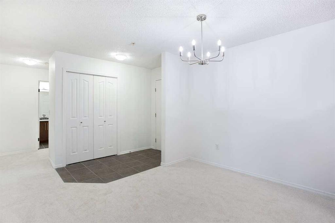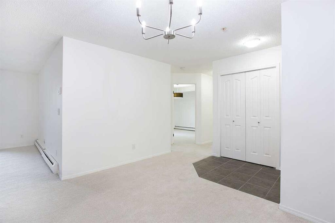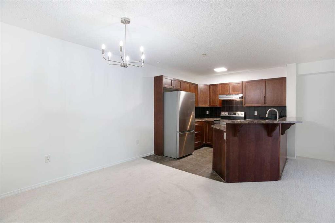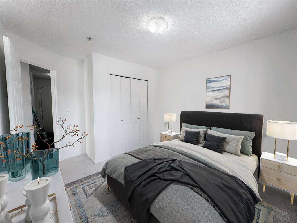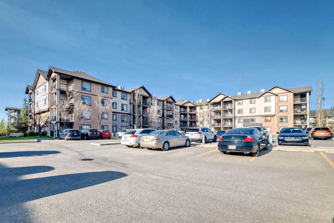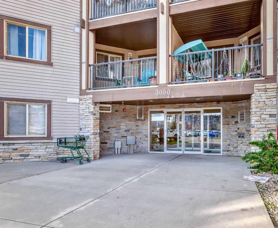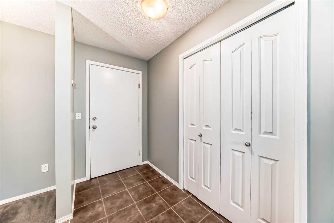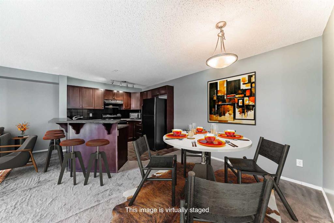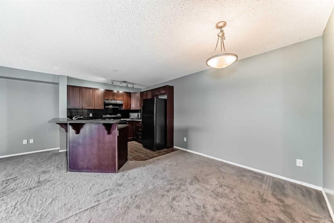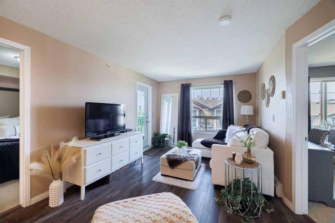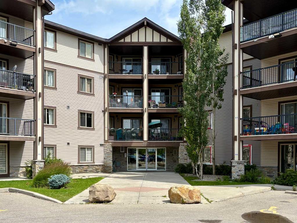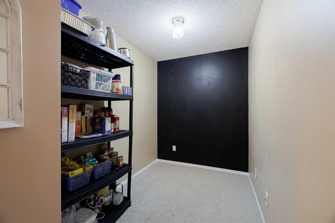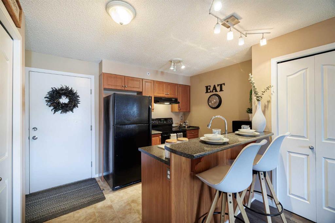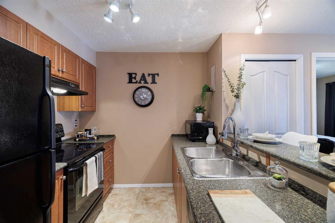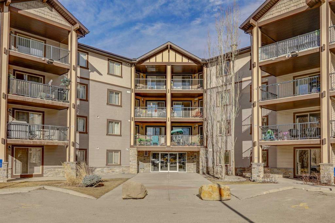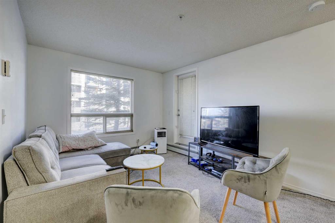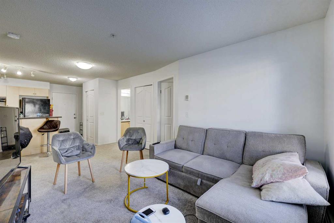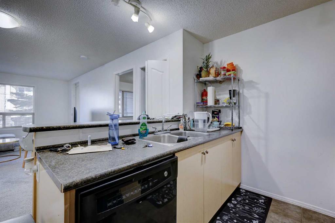1107, 60 panatella Street
Calgary T3K5Z6
MLS® Number: A2228256
$ 310,000
3
BEDROOMS
2 + 0
BATHROOMS
859
SQUARE FEET
2008
YEAR BUILT
Spacious 2 Bed + Den | 2 Bath Condo with Underground Parking – Unbeatable Value in a Prime Location! Condo fees include every utility! Discover the perfect blend of comfort and convenience in this bright and spacious 850 sq ft condo featuring 2 bedrooms, 2 full bathrooms, a flexible den/home office, and in-suite laundry. One of the standout features of this home is the titled underground parking stall—no more scraping snow off your windshield or searching for street parking. Enjoy secure, heated parking all year round! The open-concept layout is ideal for entertaining or relaxing, and the well-designed floorplan ensures maximum use of space. Whether you’re working from home or hosting friends, this condo has you covered. Located in a vibrant, family-friendly community just minutes from Stoney Trail, this unit offers easy access to major routes, shopping, dining, transit, parks, schools, fitness centers, and scenic walking paths. Currently tenanted, this property is a turn-key investment opportunity or a great first home with rental income already in place. Don’t miss this well-maintained, affordable condo with the rare bonus of underground parking in a prime location. Priced to sell!
| COMMUNITY | Panorama Hills |
| PROPERTY TYPE | Apartment |
| BUILDING TYPE | Low Rise (2-4 stories) |
| STYLE | Single Level Unit |
| YEAR BUILT | 2008 |
| SQUARE FOOTAGE | 859 |
| BEDROOMS | 3 |
| BATHROOMS | 2.00 |
| BASEMENT | |
| AMENITIES | |
| APPLIANCES | Dishwasher, Microwave, Range Hood, Refrigerator, Washer/Dryer Stacked |
| COOLING | None |
| FIREPLACE | N/A |
| FLOORING | Tile, Vinyl |
| HEATING | Baseboard |
| LAUNDRY | In Unit |
| LOT FEATURES | |
| PARKING | Underground |
| RESTRICTIONS | Pet Restrictions or Board approval Required |
| ROOF | |
| TITLE | Fee Simple |
| BROKER | CIR Realty |
| ROOMS | DIMENSIONS (m) | LEVEL |
|---|---|---|
| 4pc Bathroom | 5`1" x 8`5" | Main |
| 4pc Ensuite bath | 7`2" x 5`1" | Main |
| Bedroom | 8`1" x 6`7" | Main |
| Bedroom | 10`4" x 12`1" | Main |
| Dining Room | 10`5" x 9`10" | Main |
| Kitchen | 9`11" x 7`9" | Main |
| Living Room | 13`10" x 14`9" | Main |
| Bedroom - Primary | 12`4" x 10`9" | Main |

