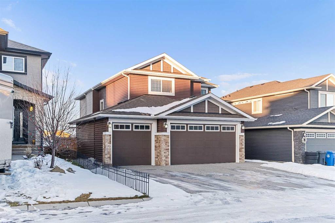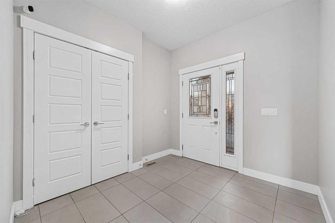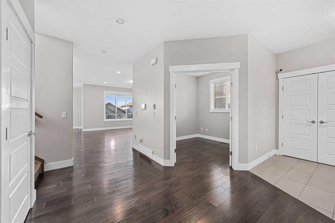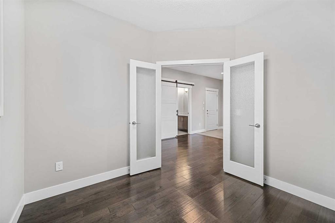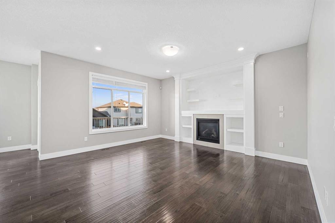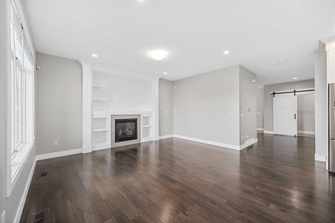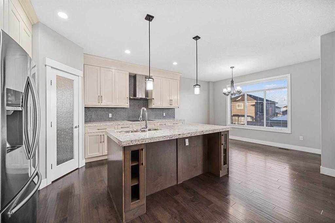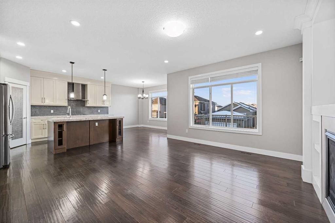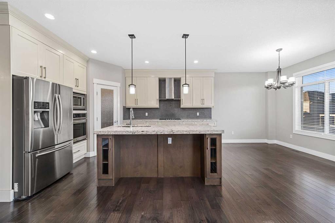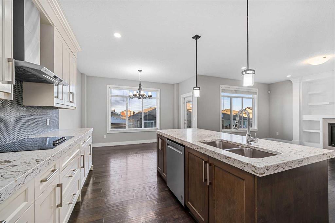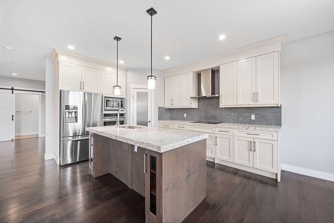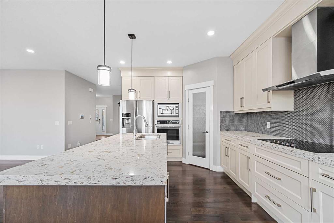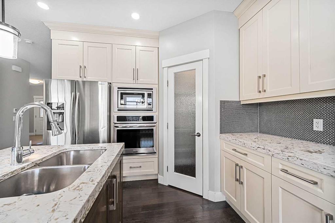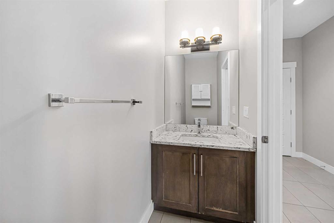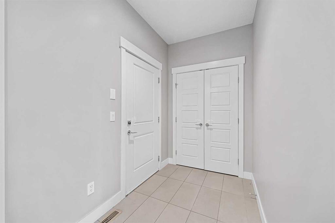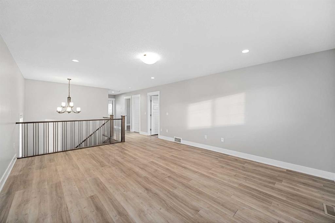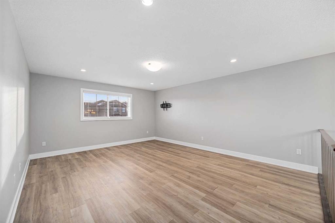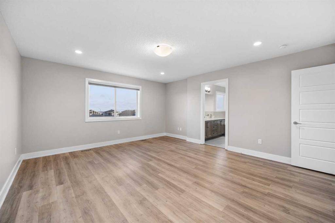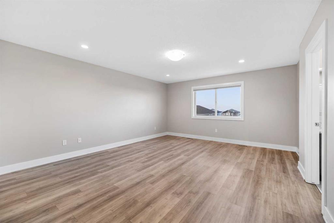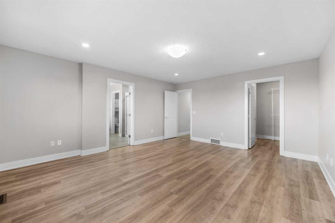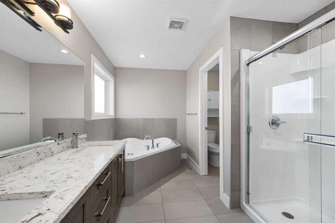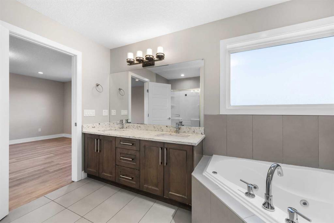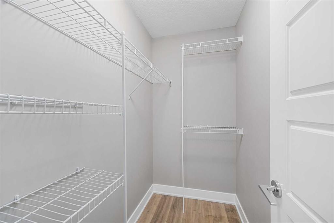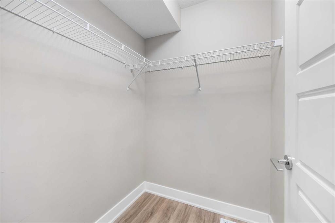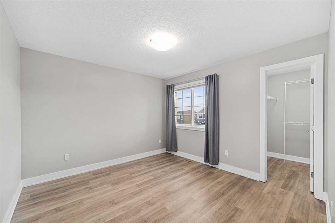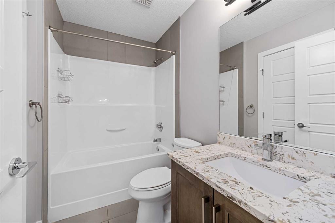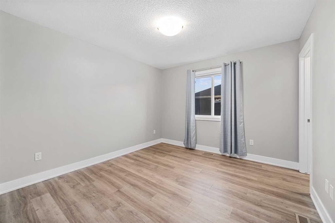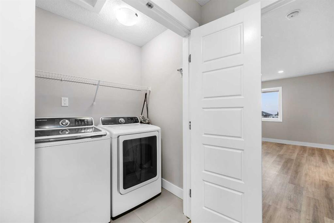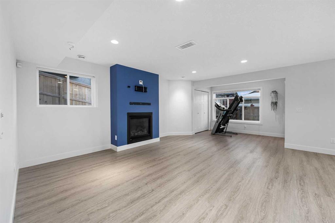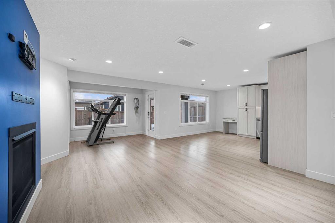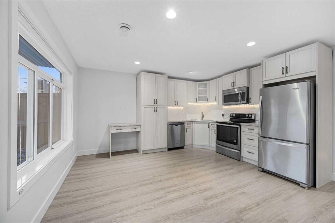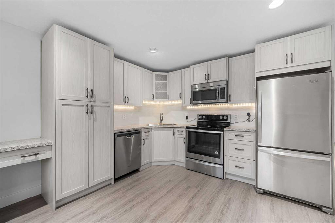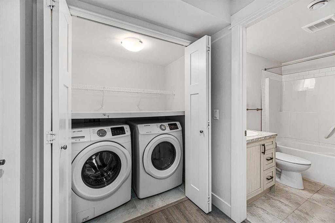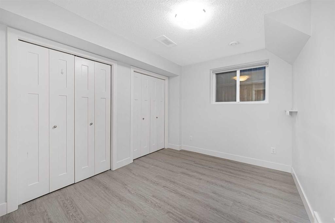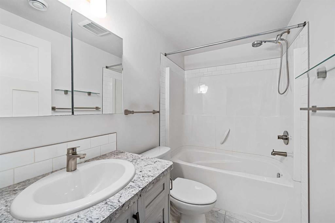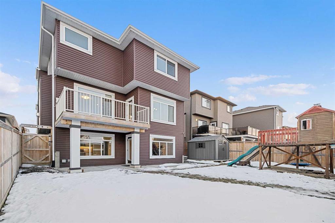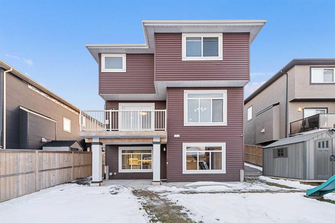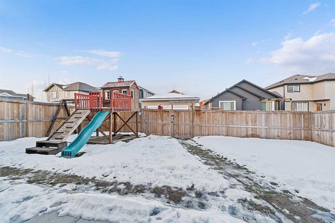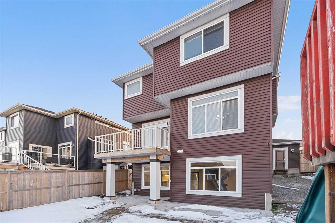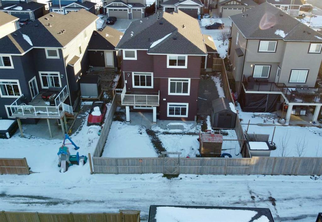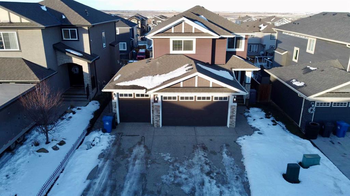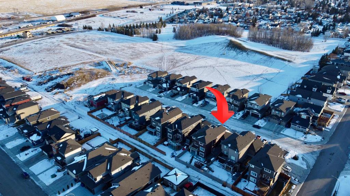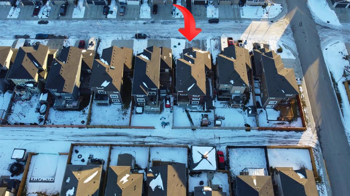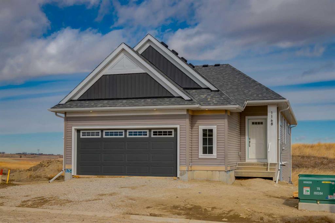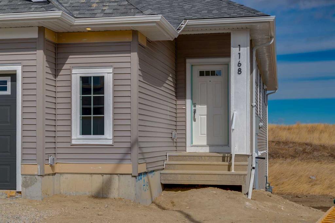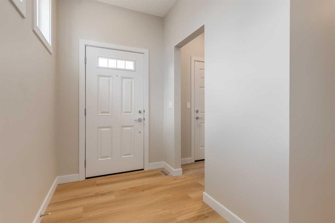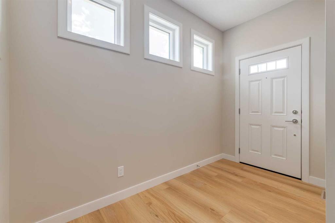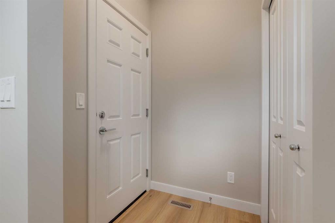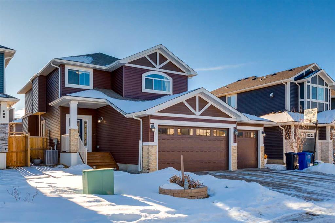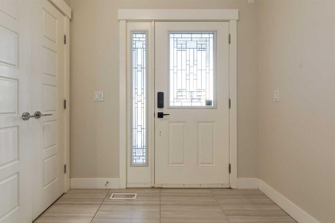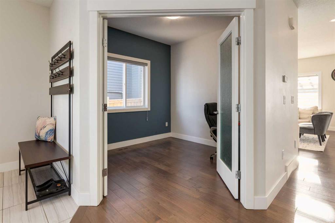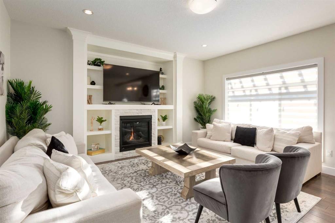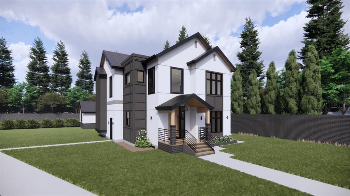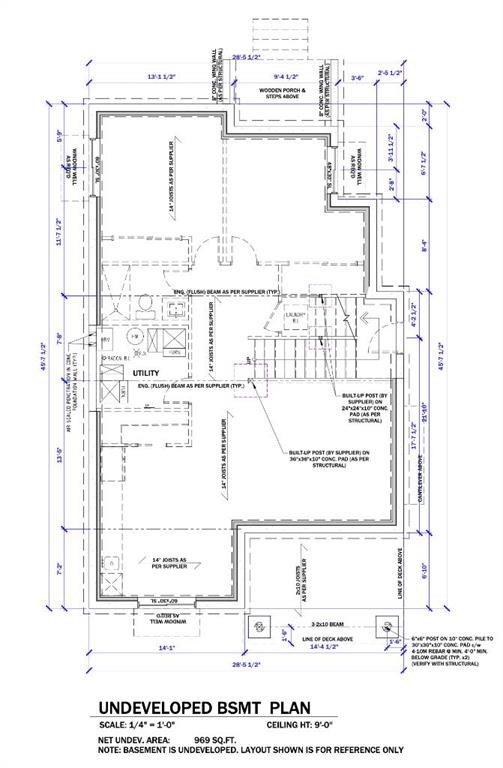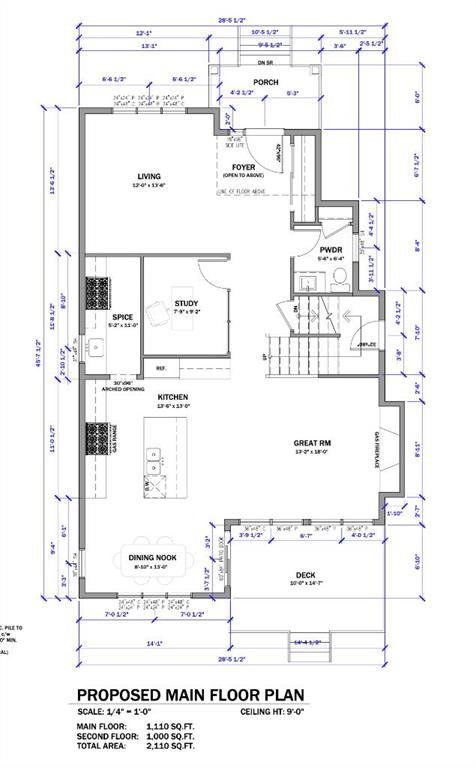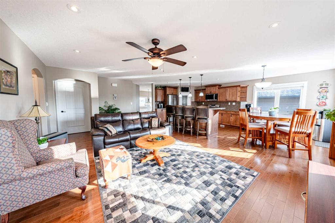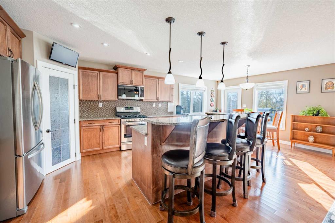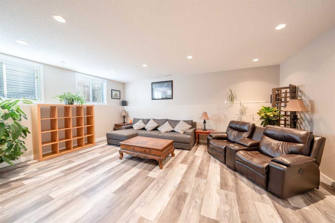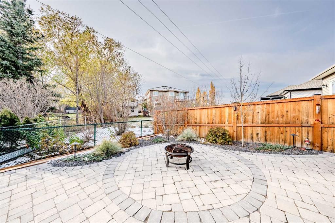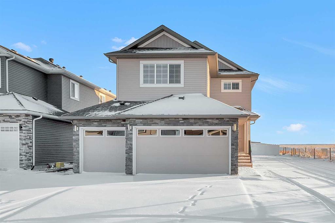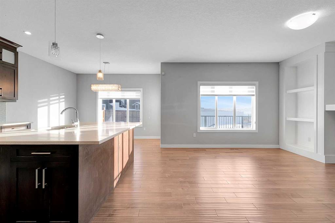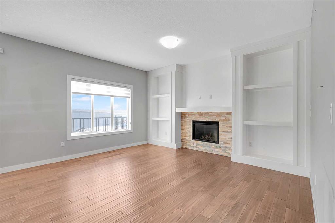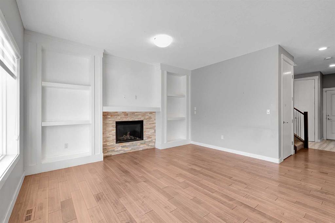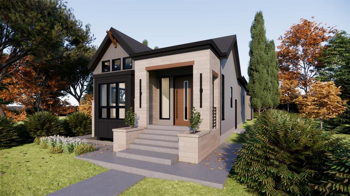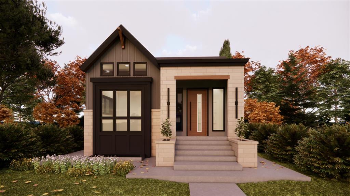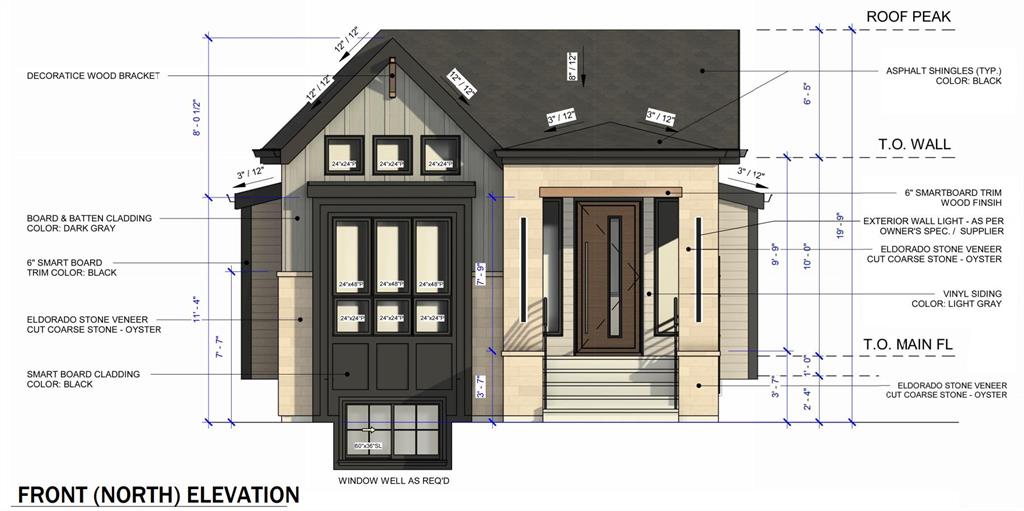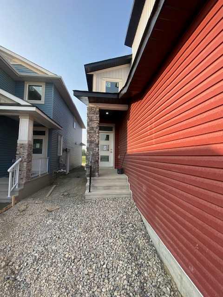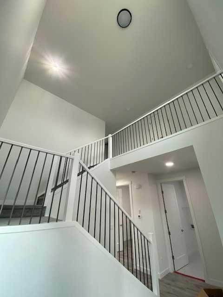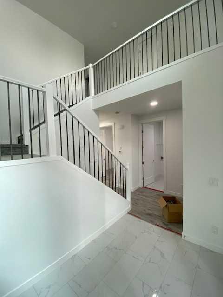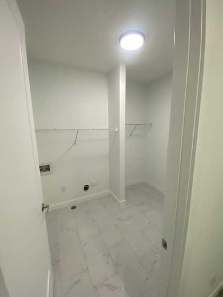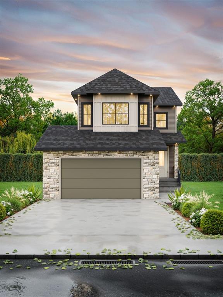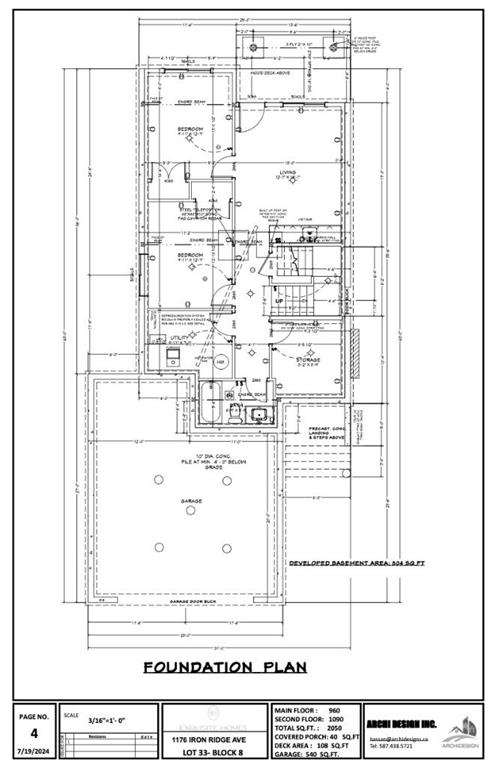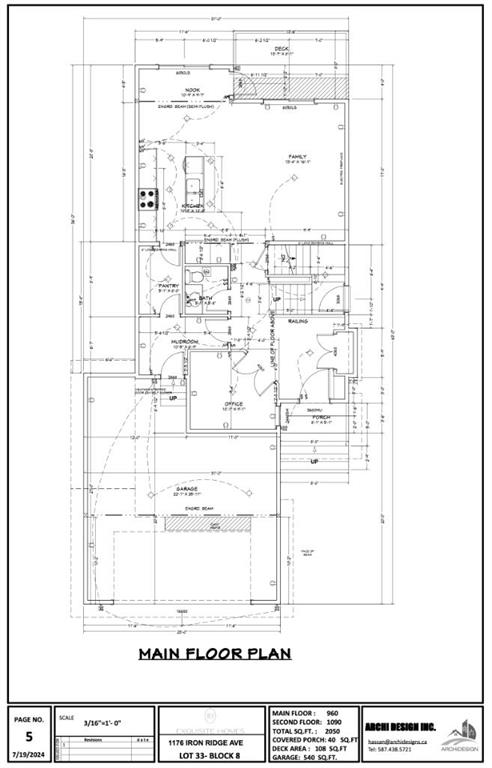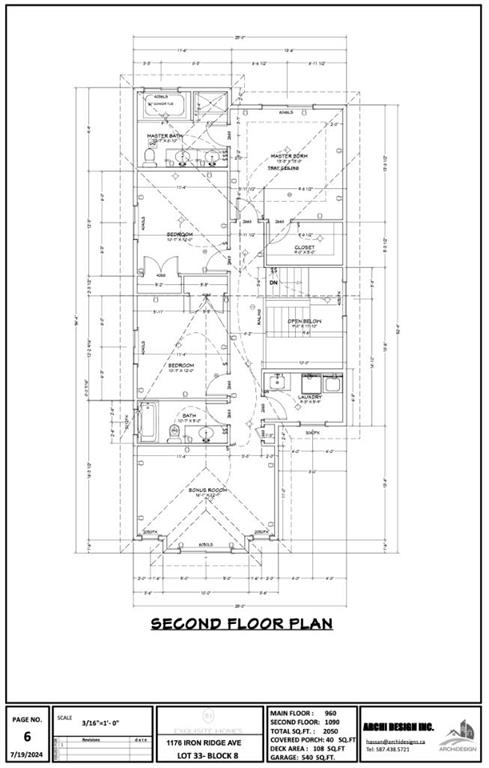$ 719,500
4
BEDROOMS
3 + 1
BATHROOMS
2,408
SQUARE FEET
2016
YEAR BUILT
Discover this stunning, fully developed 2-storey home with a walkout basement (illegal suite) that perfectly blends style & functionality. Situated in a desirable community with easy access to parks, schools, pathways, & the QE2, this home offers something for everyone. The main floor features an open-concept design with a large, tiled front entry & a convenient office tucked just off the entrance. The garage entry offers ample space for a bench, while a discreetly located 1/2 bath completes the layout. The kitchen has full height cabinets, a large island, plenty of prep space, pantry, stainless steel appliances including the built in oven a & microwave & leads into the family room with built-ins a gas fireplace. A spacious nook off the kitchen provides access to the deck that has a gas line, ideal for outdoor dining or relaxing. Upstairs, you’ll find 3 spacious bedrooms, including a luxurious primary suite with a walk-in closet & a full ensuite featuring dual sinks, a soaker tub, & a walk-in shower. A large bonus room & upstairs 1st laundry add to the convenience. The walkout basement is fully developed & includes an (illegal) suite, perfect for extended family. The area includes a family room with a gas fireplace, a dining area, a well-appointed kitchen with plenty of cabinets & pull-out drawers, a spacious bedroom with dual closets, a full 3-piece bathroom, a second laundry plus extra storage. The backyard is fully fenced & features a shed, plenty of play space, & a concrete patio with a covered area under the deck, offering year-round enjoyment. A triple., heated attached garage completes the package. This home truly has it all—don’t miss your chance to make it yours!
| COMMUNITY | |
| PROPERTY TYPE | Detached |
| BUILDING TYPE | House |
| STYLE | 2 Storey |
| YEAR BUILT | 2016 |
| SQUARE FOOTAGE | 2,408 |
| BEDROOMS | 4 |
| BATHROOMS | 4.00 |
| BASEMENT | Separate/Exterior Entry, Finished, Full, Suite, Walk-Out To Grade |
| AMENITIES | |
| APPLIANCES | Built-In Oven, Dishwasher, Electric Cooktop, Electric Stove, Garage Control(s), Microwave, Microwave Hood Fan, Range Hood, Window Coverings |
| COOLING | Central Air |
| FIREPLACE | Basement, Family Room, Gas |
| FLOORING | Carpet, Hardwood, Laminate, Tile |
| HEATING | Forced Air, Natural Gas |
| LAUNDRY | In Basement, Upper Level |
| LOT FEATURES | Back Lane, Rectangular Lot |
| PARKING | Heated Garage, Oversized, Triple Garage Attached |
| RESTRICTIONS | Restrictive Covenant, Utility Right Of Way |
| ROOF | Asphalt Shingle |
| TITLE | Fee Simple |
| BROKER | MaxWell Capital Realty |
| ROOMS | DIMENSIONS (m) | LEVEL |
|---|---|---|
| Living Room | 23`0" x 14`1" | Basement |
| Kitchen | 14`1" x 11`4" | Basement |
| Laundry | 5`7" x 3`4" | Basement |
| Bedroom | 10`11" x 9`0" | Basement |
| Covered Porch | 13`0" x 7`11" | Basement |
| Storage | 9`1" x 7`4" | Basement |
| Furnace/Utility Room | 10`11" x 8`1" | Basement |
| 4pc Bathroom | Basement | |
| 2pc Bathroom | Main | |
| Living Room | 17`1" x 15`8" | Main |
| Kitchen | 15`3" x 11`1" | Main |
| Dining Room | 13`0" x 7`9" | Main |
| Office | 9`7" x 9`1" | Main |
| Foyer | 9`1" x 8`8" | Main |
| Balcony | 13`5" x 9`8" | Main |
| Mud Room | 7`2" x 5`4" | Main |
| Bonus Room | 18`2" x 14`6" | Upper |
| Bedroom - Primary | 16`10" x 15`0" | Upper |
| Walk-In Closet | 9`1" x 7`10" | Upper |
| Bedroom | 11`7" x 10`11" | Upper |
| Walk-In Closet | 6`3" x 4`1" | Upper |
| Bedroom | 11`7" x 11`11" | Upper |
| Walk-In Closet | 5`0" x 4`10" | Upper |
| 5pc Ensuite bath | Upper | |
| 4pc Bathroom | Upper | |
| Laundry | 5`5" x 4`1" | Upper |


