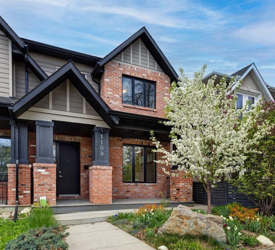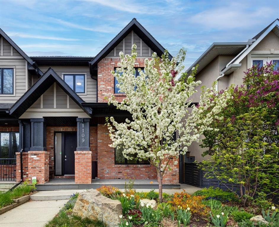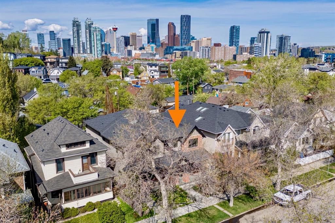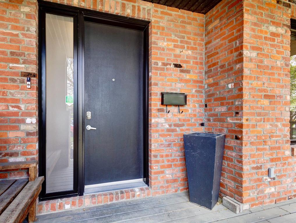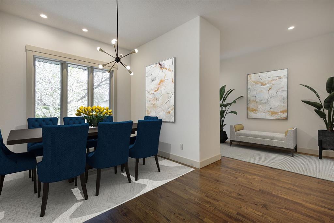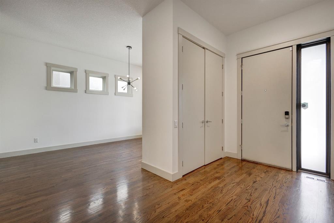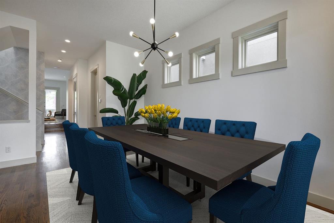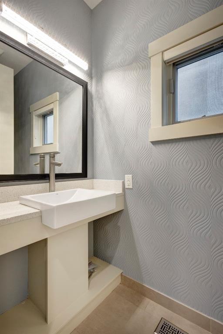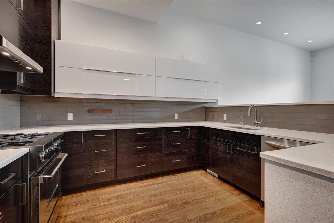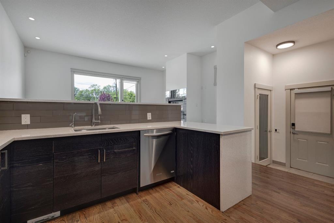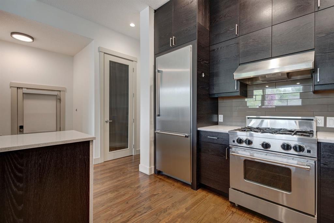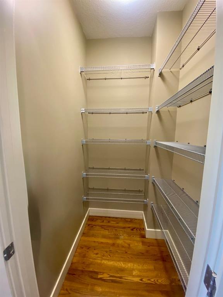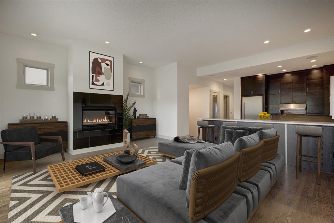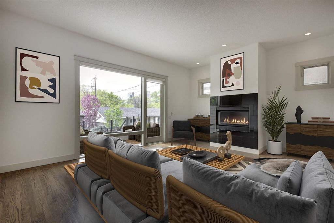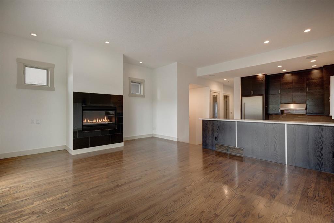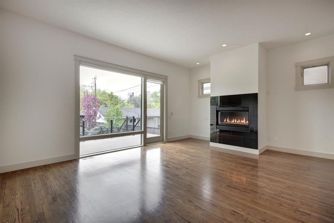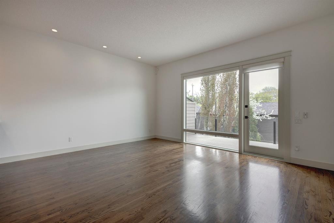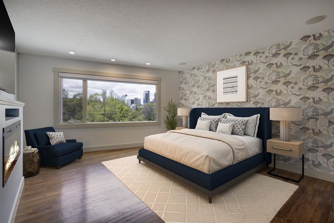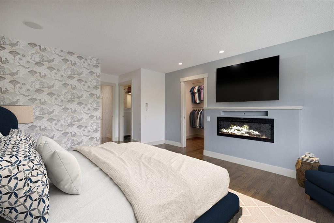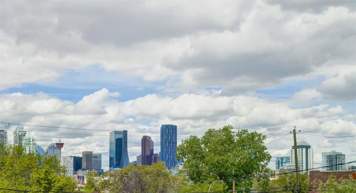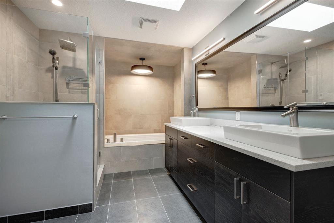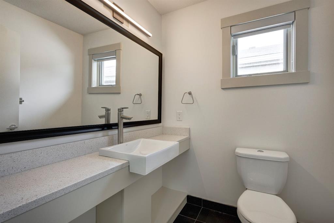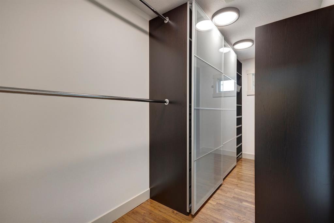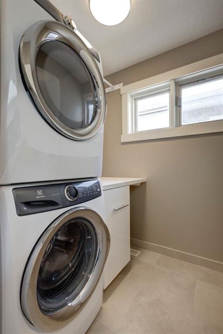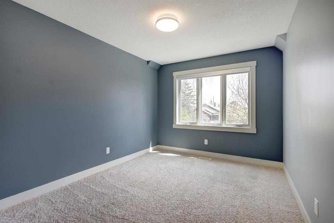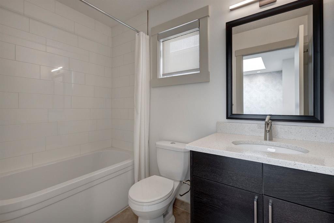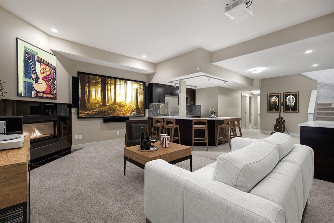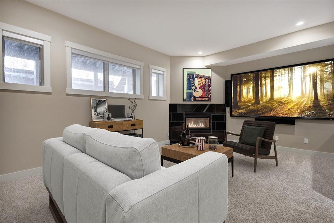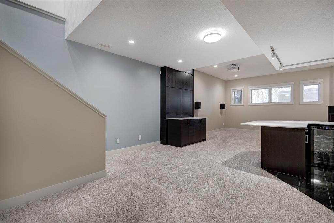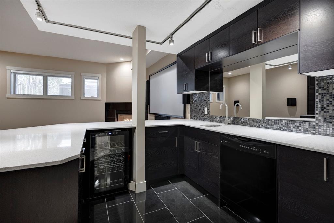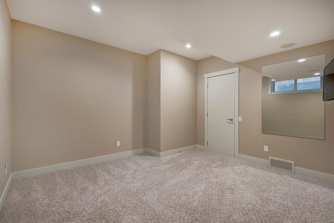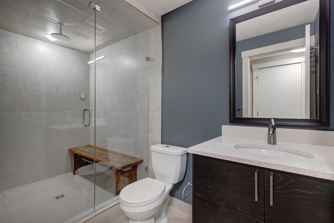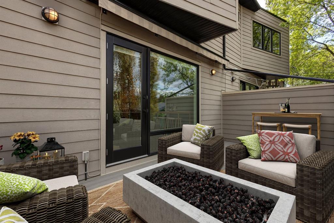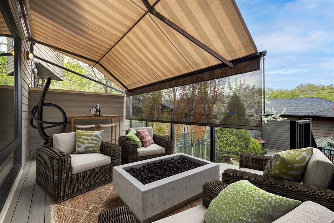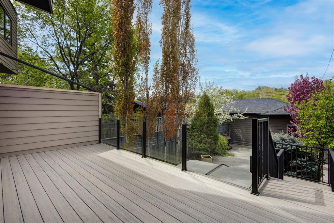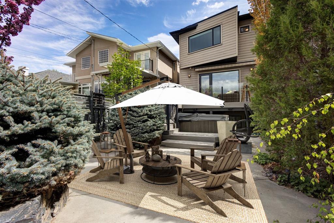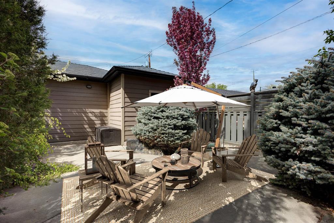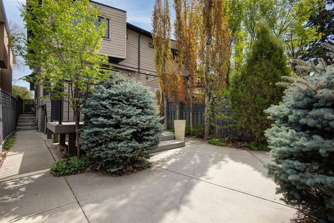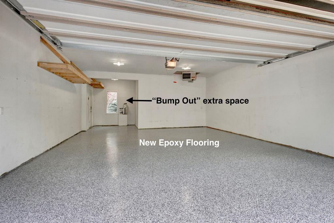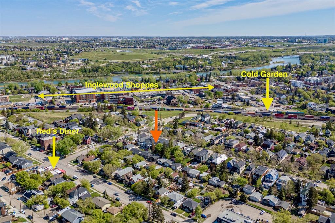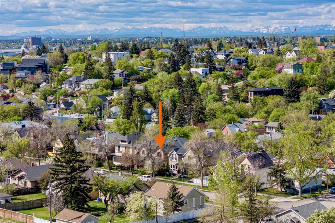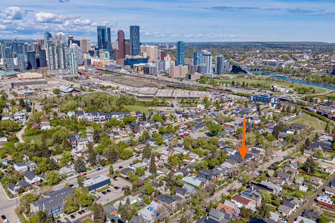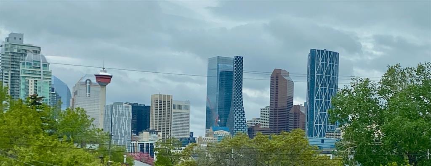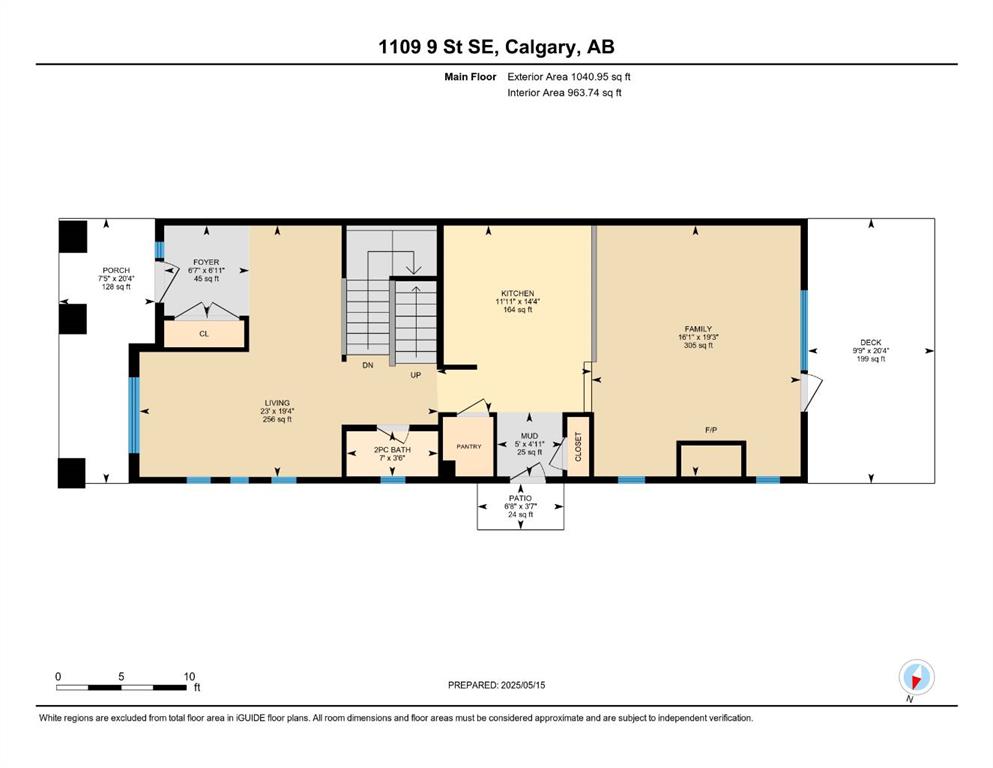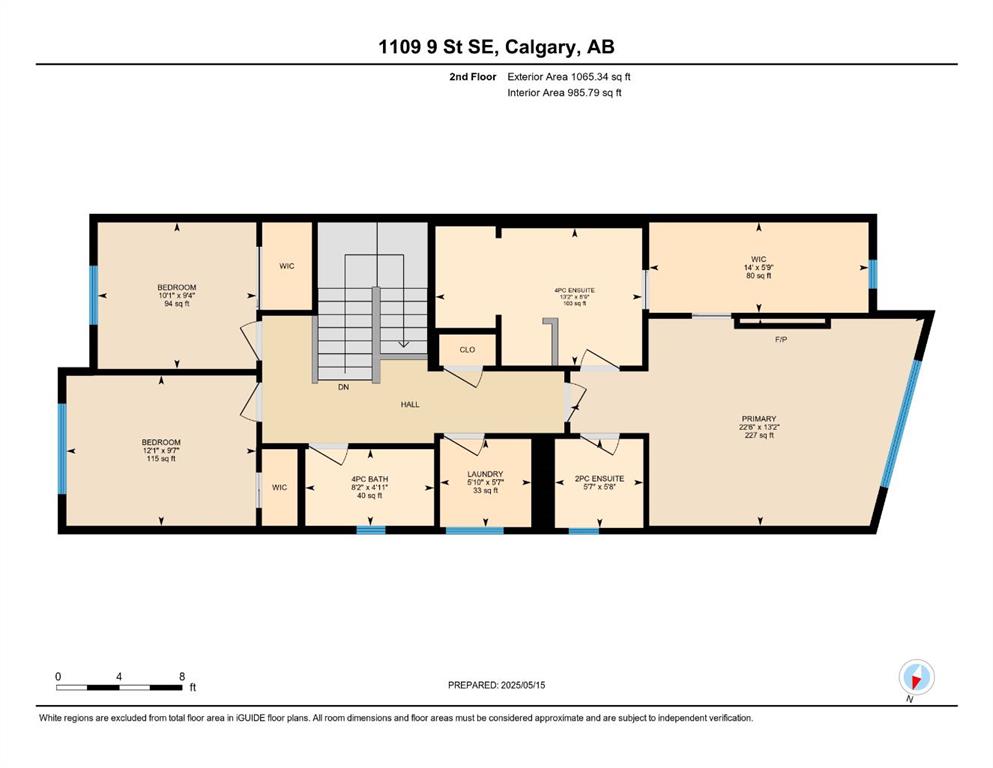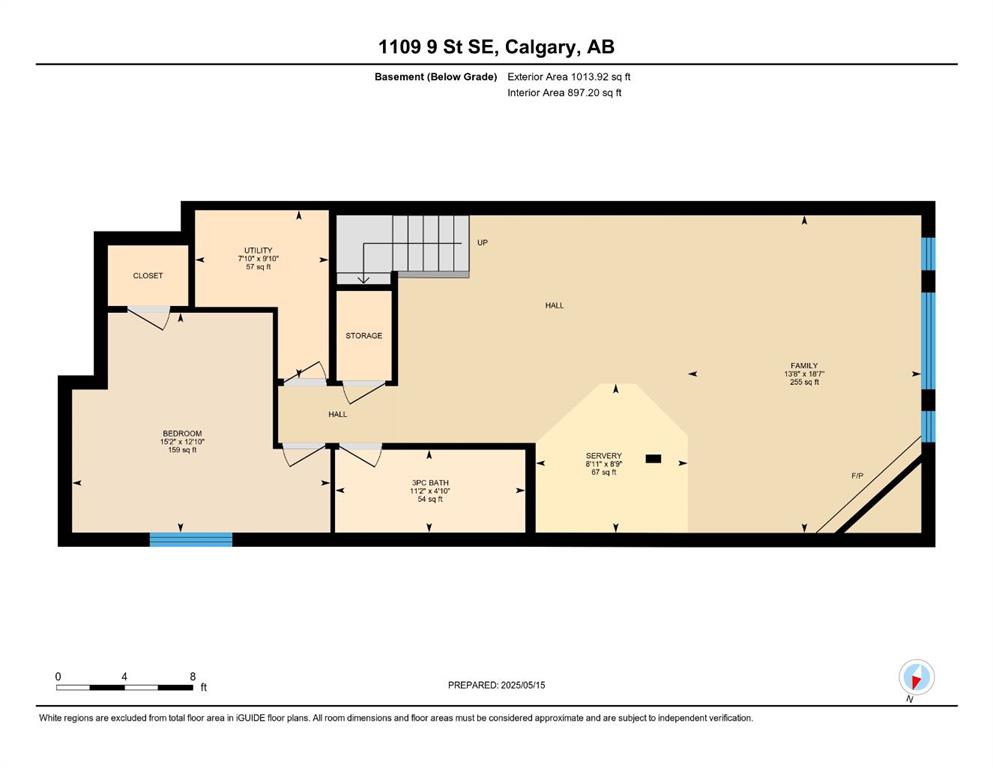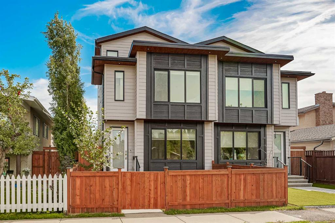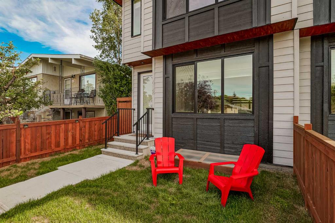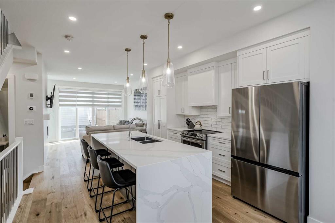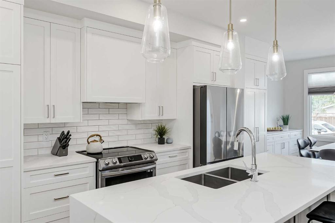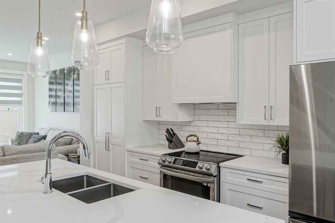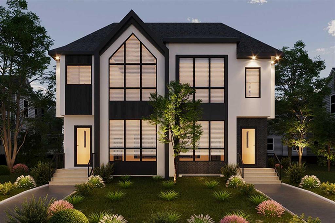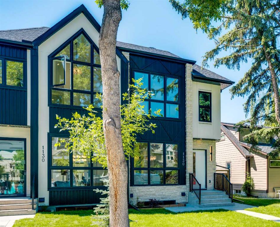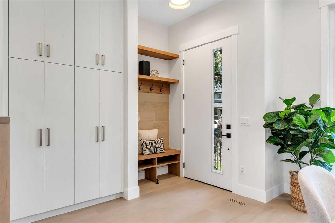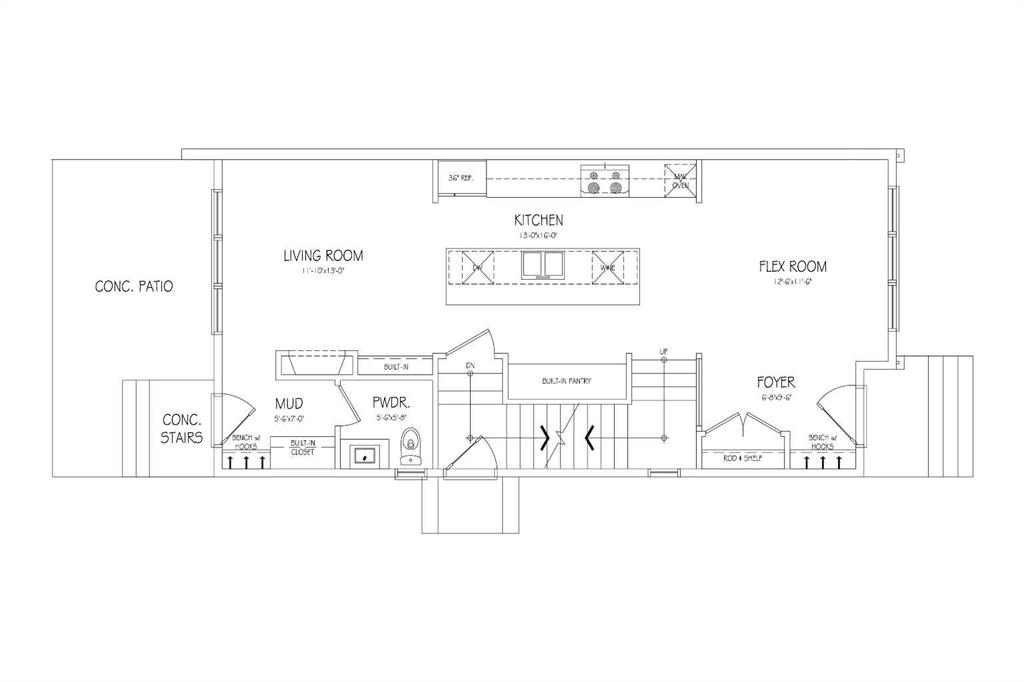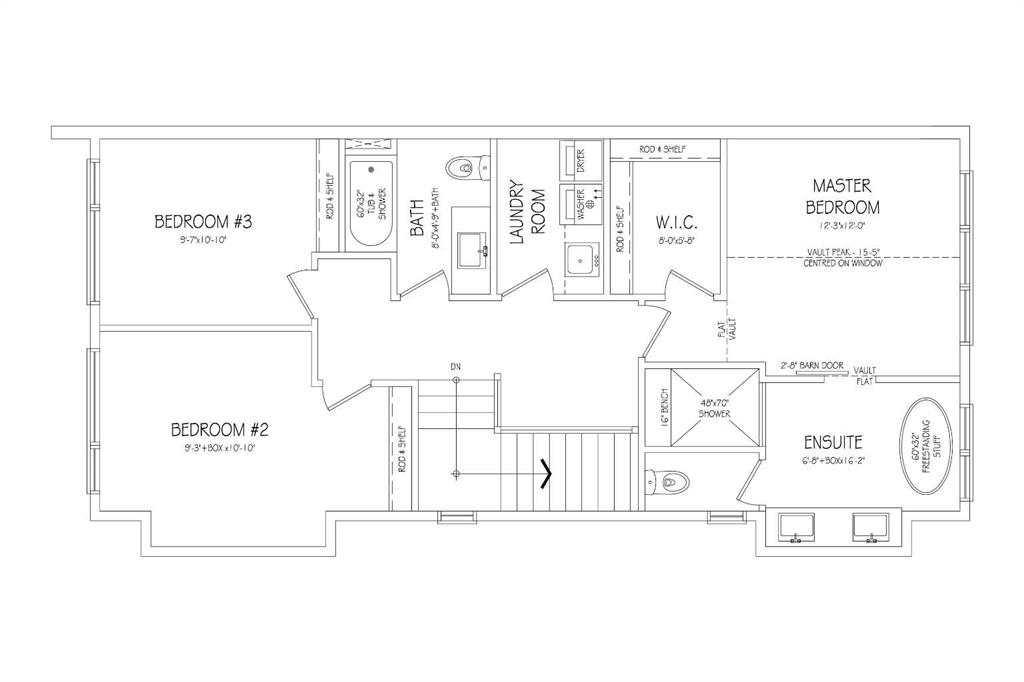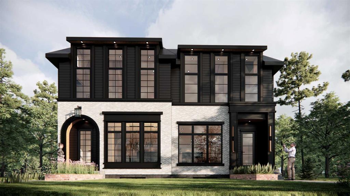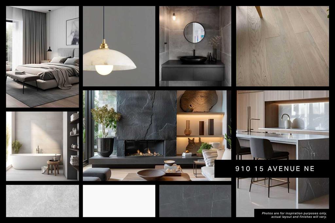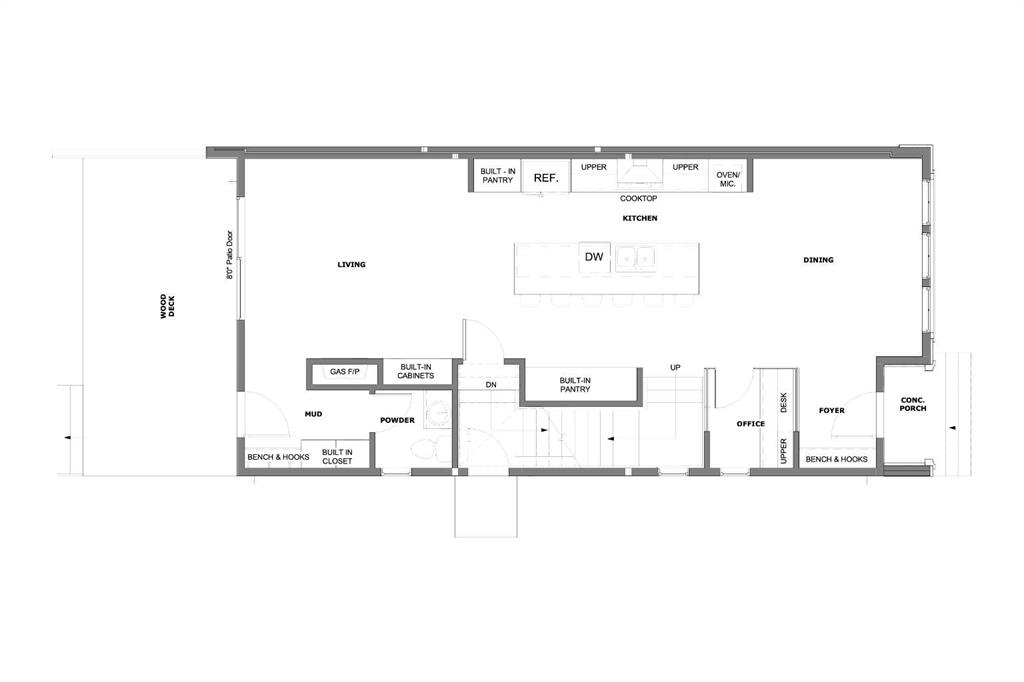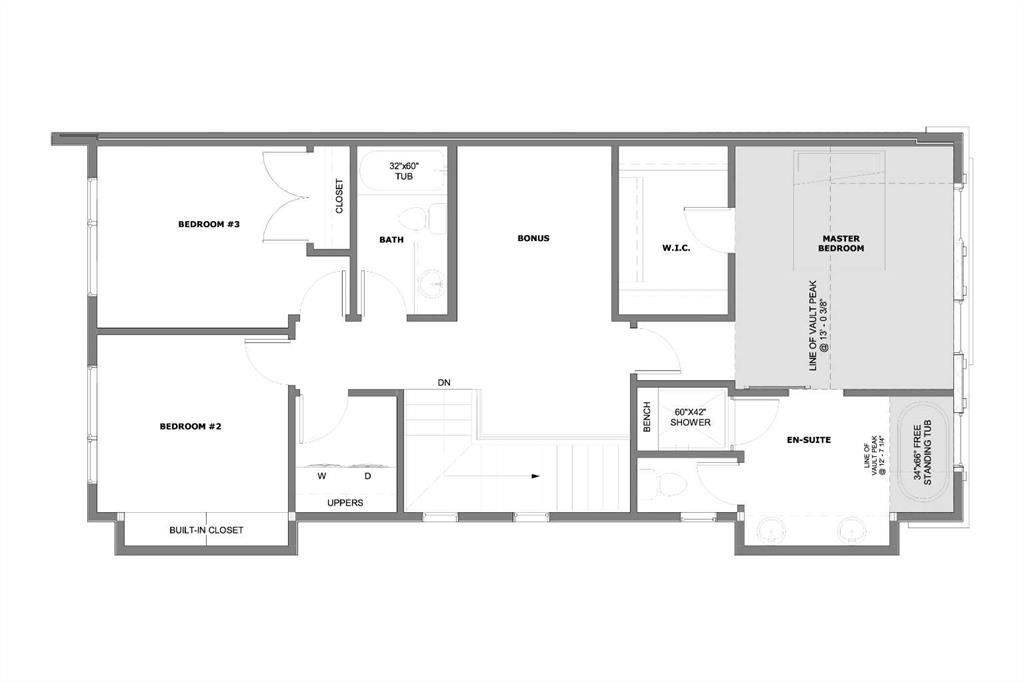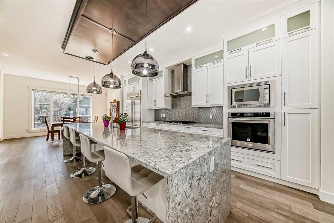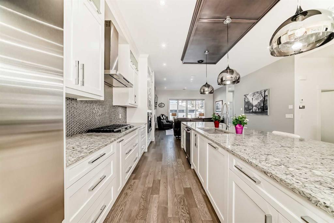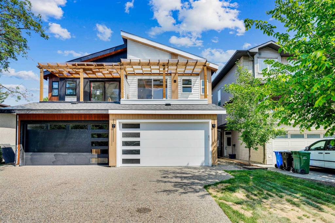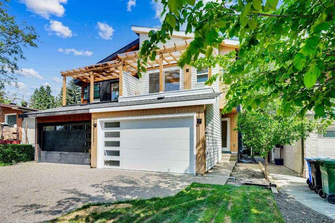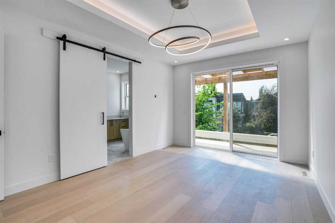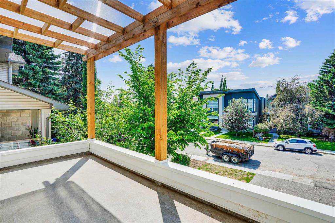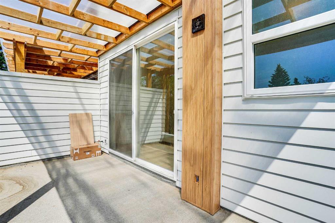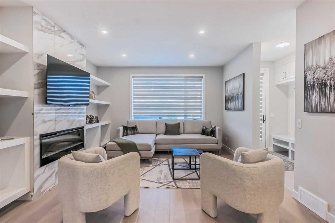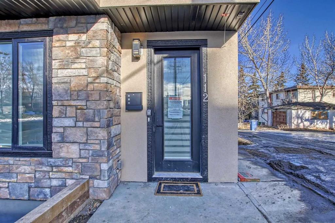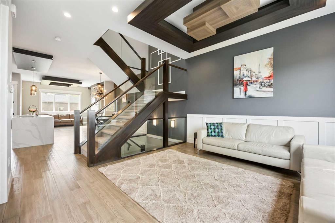1109 9 Street SE
Calgary T2G3B3
MLS® Number: A2198109
$ 1,225,000
4
BEDROOMS
3 + 2
BATHROOMS
2,106
SQUARE FEET
2009
YEAR BUILT
This stunning side-by-side infill isn’t just a place to live — it’s a place to thrive. (Don't forget to check out the self-guided Video!) Thoughtfully designed and solidly built, this home has over 3,100 sq ft of finished living space on a rare 150-ft DEEP LOT, nestled on a quiet street just minutes from downtown. From the brick exterior to the low-maintenance xeriscape landscaping, every detail has been carefully curated for both style and function. Spend your mornings soaking in the jacuzzi hot tub on the PRIVATE LOWER PATIO and your evenings enjoying DOWNTOWN SKYLINE VIEWS from the west-facing deck, complete with a POWERED AWNING that creates an effortless indoor-outdoor flow. Inside, you’ll find FRESH PAINT throughout all three levels, along with upscale finishes like 10-ft ceilings, 8-ft solid core doors, hardwood floors, Pella and Lux windows, and skylights that flood the home with NATURAL LIGHT. The main floor welcomes you with a grand foyer, an elegant dining area that comfortably seats eight, and a kitchen designed to impress — featuring a commercial-grade gas stove, walk-in pantry, soft-close cabinetry, quartz countertops and breakfast bar. The open-concept family room has a gas fireplace and is filled with WEST-FACING LIGHT AND CITY VIEWS, making it ideal for entertaining. Upstairs, retreat to the spacious primary suite with captivating skyline views, a cozy electric fireplace, walk-in closet, and a luxurious 5-piece ensuite with heated floors, dual vanities, and a completely separate private water closet with its own sink and makeup area. Two additional bedrooms (one with built-ins for an office), a full bath, and a convenient upper-level laundry room complete this floor. Downstairs, enjoy movie nights with the K&W audio HOME THEATRE including a 106” screen and immersive sound system. Entertain effortlessly with a full-service wet bar, or unwind in your private steam shower. Additional features include: • Central A/C • Vacuflo system • Kinetico water softener + kitchen filtration system • RADON MITIGATION SYSTEM • Sump pump • POWER BLINDS. The oversized double garage is heated, insulated, and upgraded with BRAND NEW EPOXY FLOORING, plus a bonus bump-out for your motorcycle, tools, or creative space. Step outside and embrace the best of inner-city living — walk to downtown, catch a game at the Saddledome, an event at the Stampede, explore the trails of the Bird Sanctuary (15 mins by bike), or unwind at local favourites like Red’s Diner (3 mins) and Cold Garden Brewery (8 mins). This home is more than beautiful — it’s low-maintenance, move-in ready, and deeply livable.
| COMMUNITY | Ramsay |
| PROPERTY TYPE | Semi Detached (Half Duplex) |
| BUILDING TYPE | Duplex |
| STYLE | 2 Storey, Side by Side |
| YEAR BUILT | 2009 |
| SQUARE FOOTAGE | 2,106 |
| BEDROOMS | 4 |
| BATHROOMS | 5.00 |
| BASEMENT | Finished, Full |
| AMENITIES | |
| APPLIANCES | Central Air Conditioner, Dishwasher, Garburator, Gas Stove, Humidifier, Range Hood, Refrigerator, Washer/Dryer, Water Softener, Wine Refrigerator |
| COOLING | Central Air |
| FIREPLACE | Basement, Electric, Gas, Living Room, Primary Bedroom |
| FLOORING | Carpet, Hardwood, Tile |
| HEATING | In Floor, Forced Air, Natural Gas |
| LAUNDRY | Upper Level |
| LOT FEATURES | Back Lane, Back Yard, Garden, Low Maintenance Landscape, Views, Yard Lights |
| PARKING | Double Garage Detached, Heated Garage, Insulated, Oversized |
| RESTRICTIONS | None Known |
| ROOF | Asphalt Shingle |
| TITLE | Fee Simple |
| BROKER | CIR Realty |
| ROOMS | DIMENSIONS (m) | LEVEL |
|---|---|---|
| Media Room | 18`7" x 13`8" | Lower |
| Bedroom | 12`10" x 15`2" | Lower |
| 3pc Bathroom | 4`10" x 11`2" | Lower |
| Dining Room | 19`4" x 23`0" | Main |
| Kitchen | 14`4" x 11`11" | Main |
| Family Room | 19`3" x 16`1" | Main |
| Foyer | 6`11" x 6`7" | Main |
| 2pc Bathroom | 3`6" x 7`0" | Main |
| Bedroom - Primary | 13`2" x 22`6" | Second |
| Laundry | 5`7" x 5`10" | Second |
| Walk-In Closet | 5`9" x 14`0" | Second |
| 4pc Ensuite bath | 8`9" x 13`2" | Second |
| 2pc Ensuite bath | 5`8" x 5`7" | Second |
| 4pc Bathroom | 4`11" x 8`2" | Second |
| Bedroom | 9`7" x 12`1" | Second |
| Bedroom | 9`4" x 10`1" | Second |

