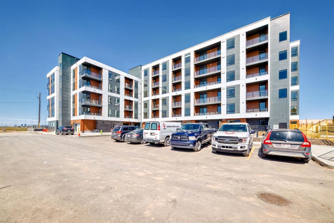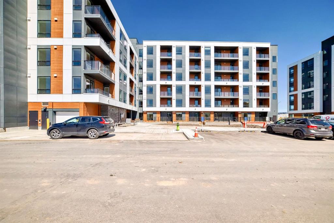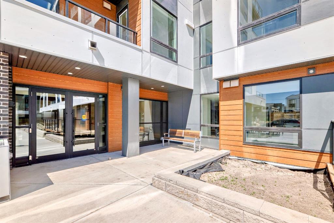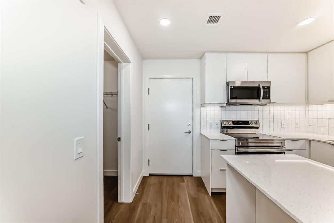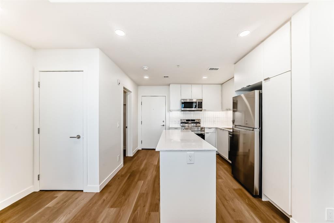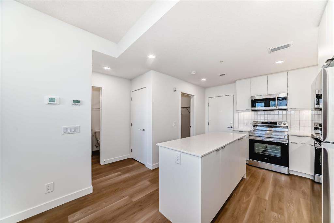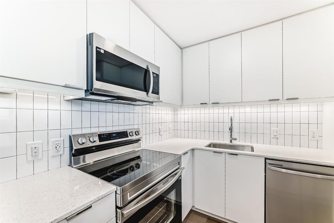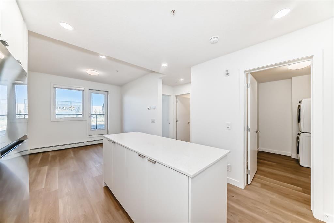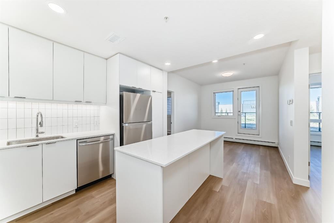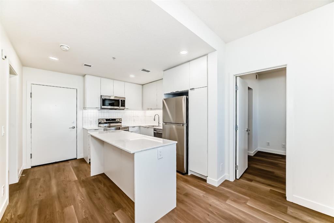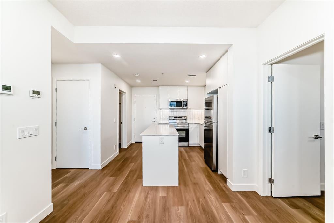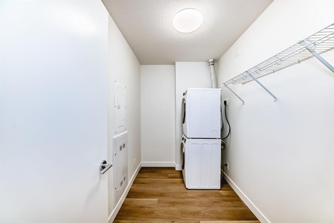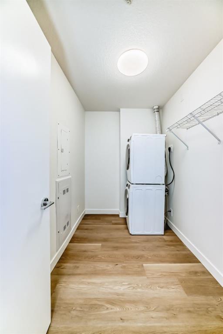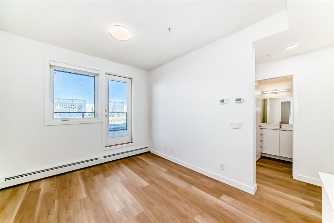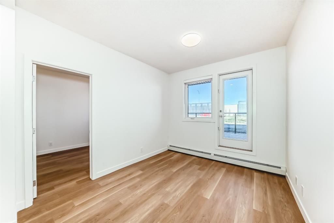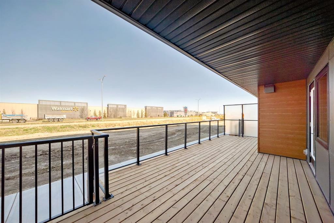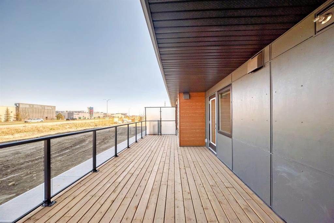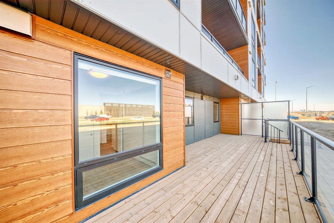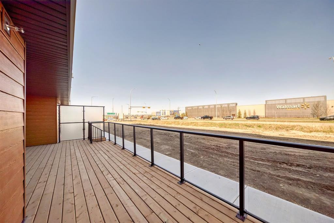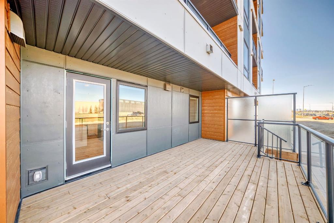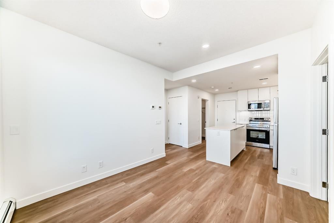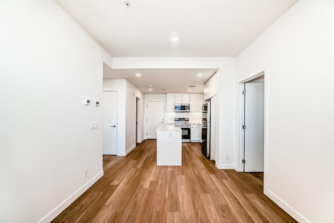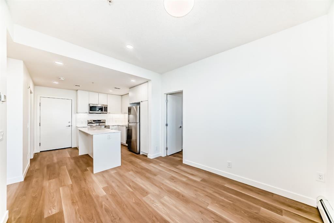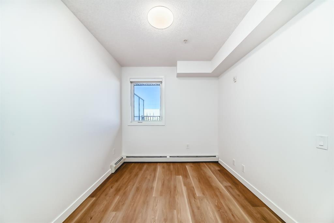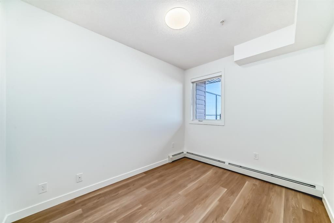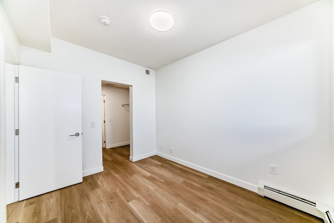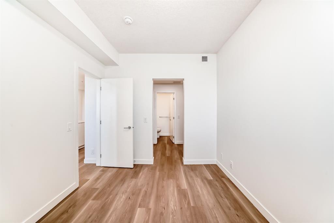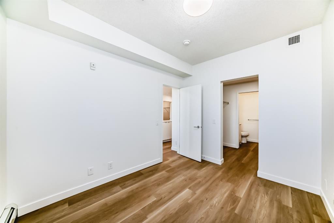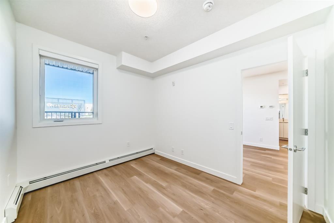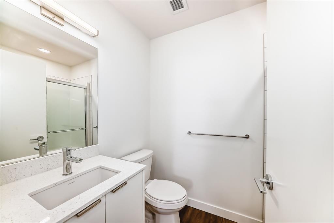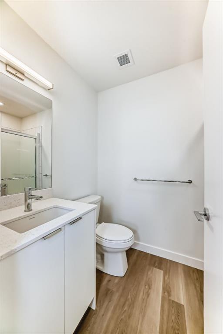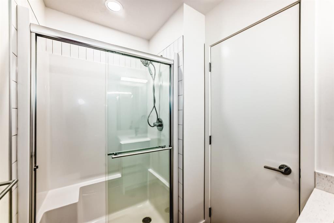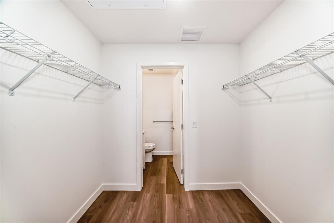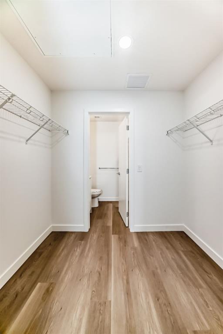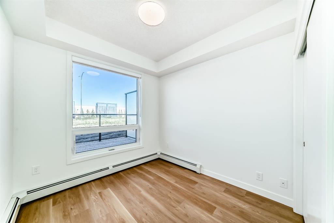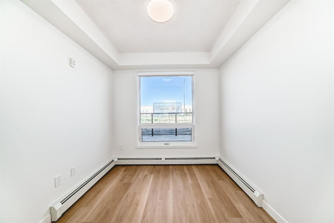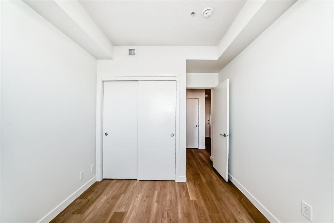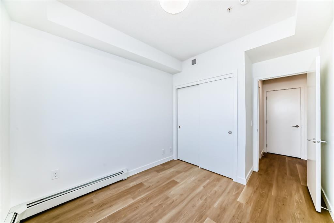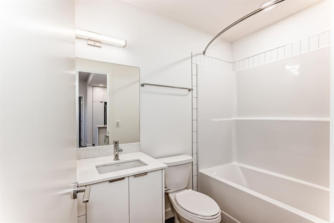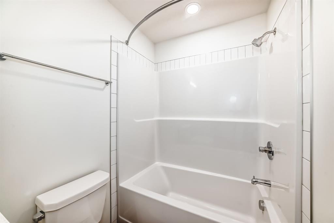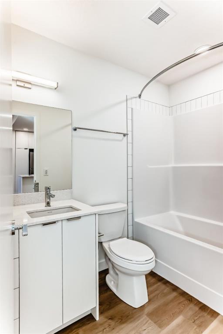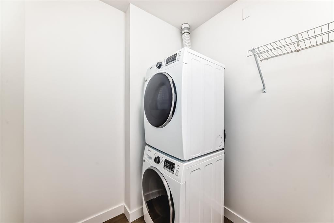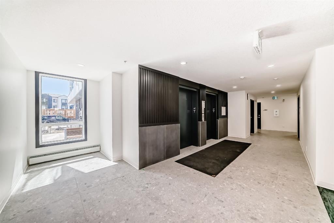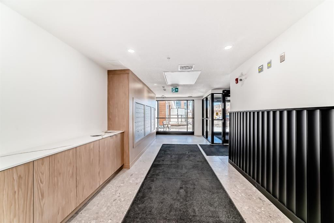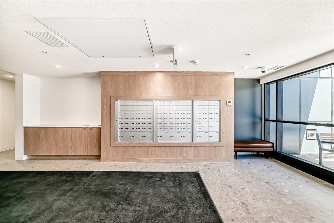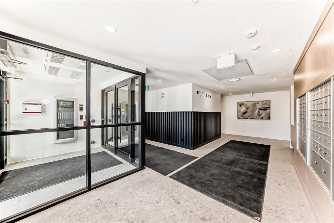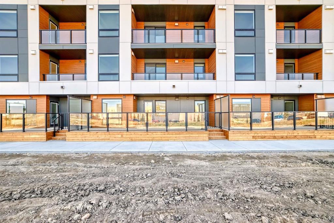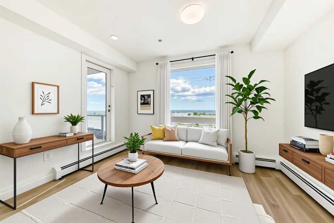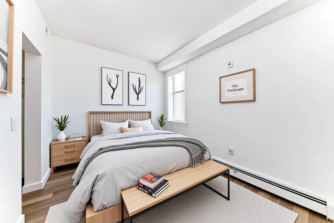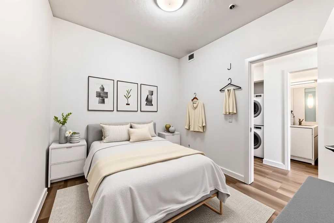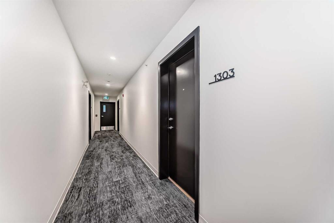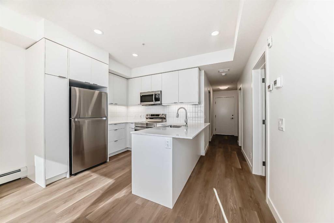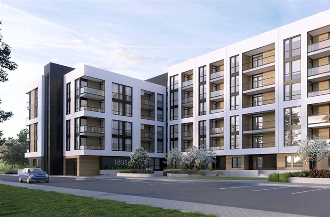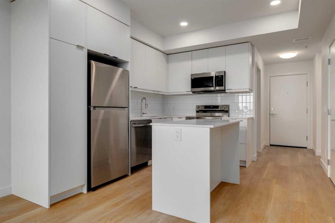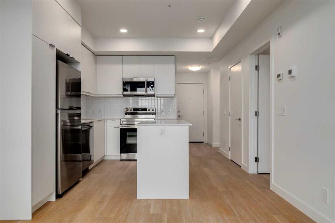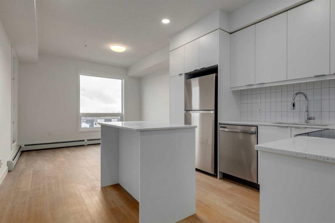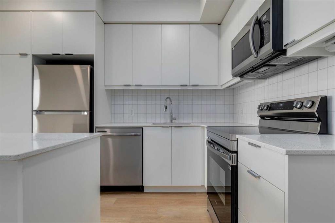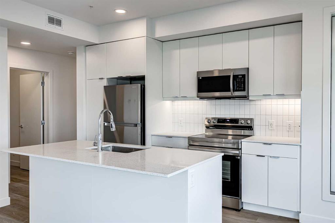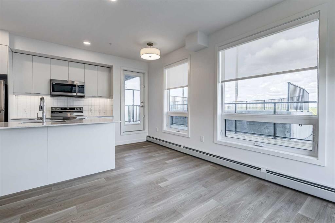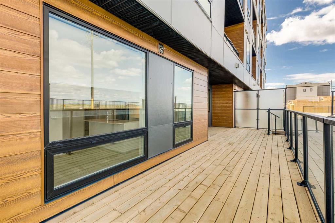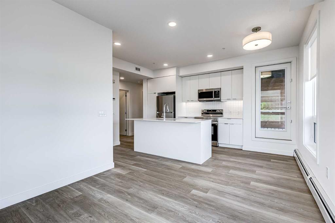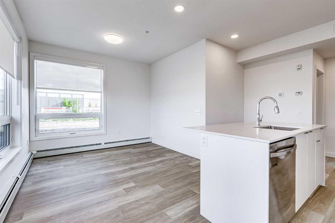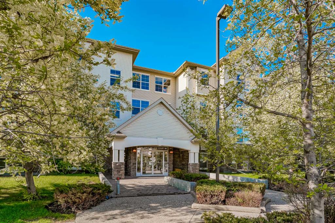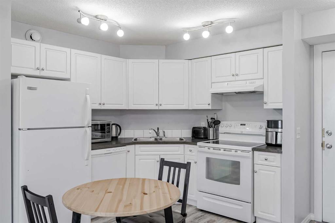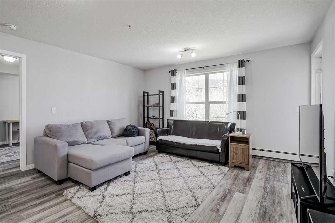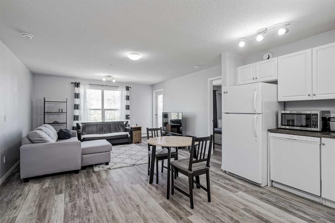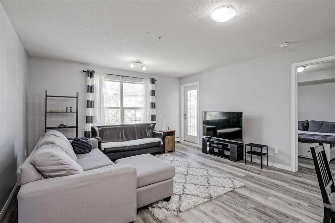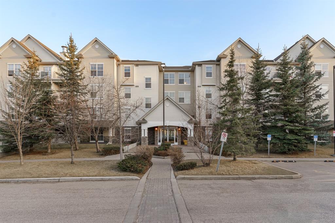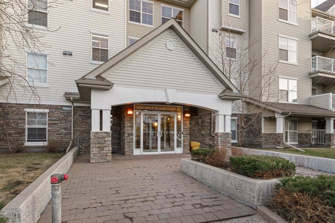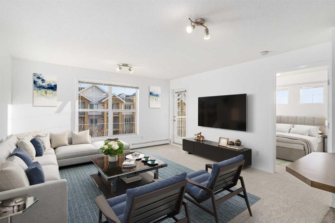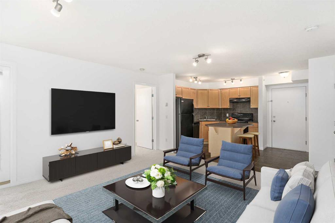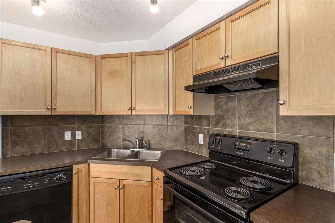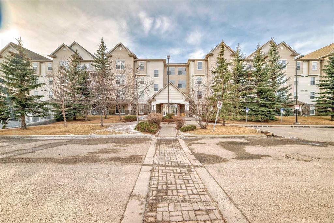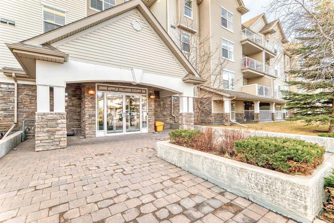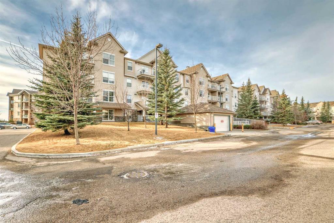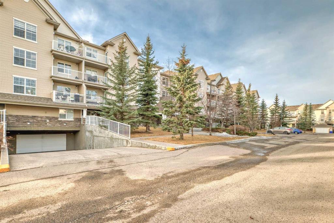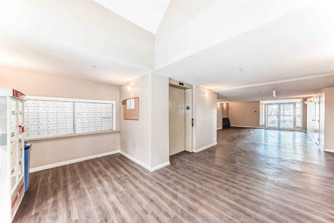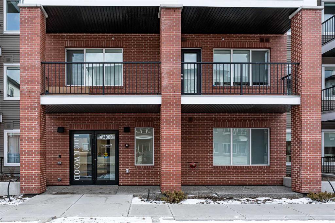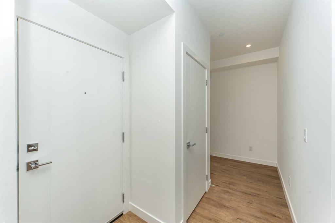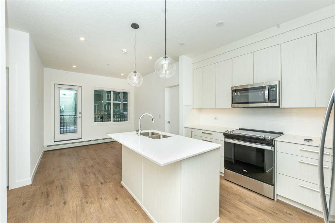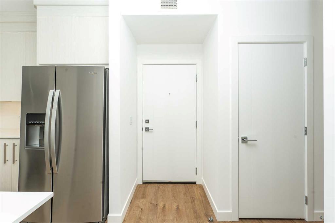1110, 8500 19 Ave Avenue SE
Calgary T2A 0M8
MLS® Number: A2218322
$ 339,999
2
BEDROOMS
2 + 0
BATHROOMS
689
SQUARE FEET
2025
YEAR BUILT
Welcome to this beautifully designed 2-bedroom, 2-bathroom ground floor apartment offering 755 sq ft (builder's measurement), complete with a titled underground parking stall and titled storage unit. This thoughtfully laid-out home features a spacious open-concept floor plan, a dedicated laundry room with washer and dryer, and abundant in-suite storage. Enjoy seamless indoor-outdoor living with a bright living area that opens onto a large private patio with its own separate entrance—perfect for morning coffee or evening relaxation. Whether you're a first-time buyer, downsizer, or savvy investor, this unit offers incredible value in one of Calgary’s most vibrant locations. Just steps from Costco, Walmart, Homesense, Marshalls, major banks, restaurants, and countless other amenities, everything you need is right at your doorstep. As a resident, you’ll also enjoy access to a stunning rooftop patio with panoramic mountain views. This is an exceptional opportunity to own a comfortable, convenient, and stylish home in a sought-after community.
| COMMUNITY | Belvedere. |
| PROPERTY TYPE | Apartment |
| BUILDING TYPE | High Rise (5+ stories) |
| STYLE | Single Level Unit |
| YEAR BUILT | 2025 |
| SQUARE FOOTAGE | 689 |
| BEDROOMS | 2 |
| BATHROOMS | 2.00 |
| BASEMENT | |
| AMENITIES | |
| APPLIANCES | Dishwasher, Electric Range, Microwave Hood Fan, Refrigerator, Washer/Dryer |
| COOLING | None |
| FIREPLACE | N/A |
| FLOORING | Tile, Vinyl, Vinyl Plank |
| HEATING | Baseboard |
| LAUNDRY | In Unit |
| LOT FEATURES | |
| PARKING | Underground |
| RESTRICTIONS | None Known |
| ROOF | |
| TITLE | Fee Simple |
| BROKER | RE/MAX Complete Realty |
| ROOMS | DIMENSIONS (m) | LEVEL |
|---|---|---|
| Laundry | 9`0" x 5`10" | Main |
| Entrance | 3`5" x 8`9" | Main |
| Kitchen With Eating Area | 7`10" x 11`6" | Main |
| Living Room | 9`11" x 11`2" | Main |
| 4pc Bathroom | 4`11" x 8`2" | Main |
| Bedroom | 8`11" x 9`5" | Main |
| Bedroom - Primary | 9`0" x 11`1" | Main |
| Walk-In Closet | 7`6" x 5`7" | Main |
| 3pc Ensuite bath | 7`6" x 4`11" | Main |
| Balcony | 29`7" x 11`2" | Main |

