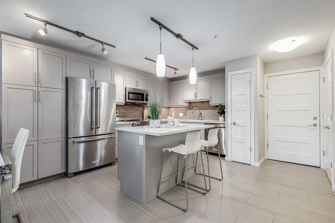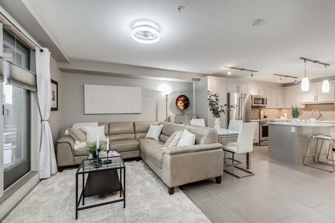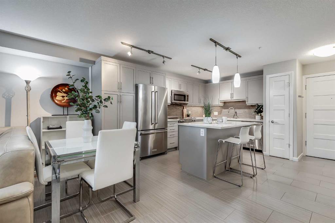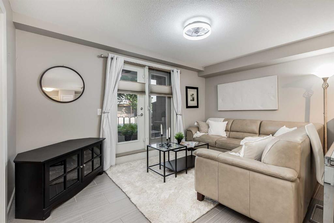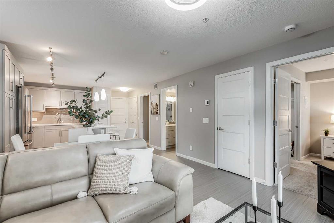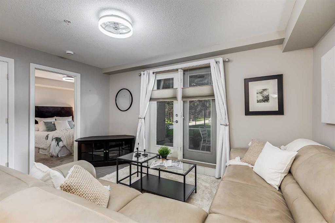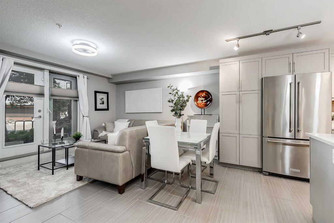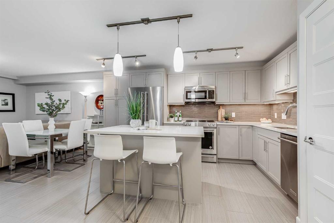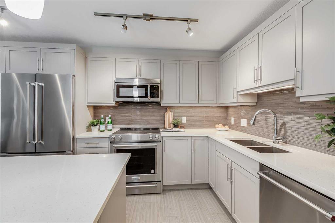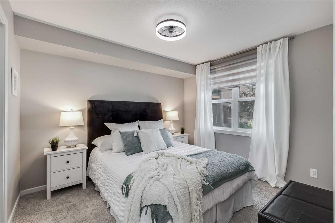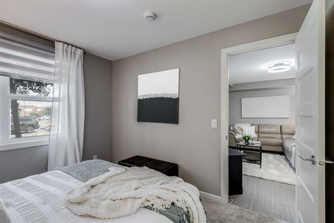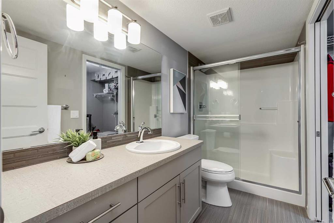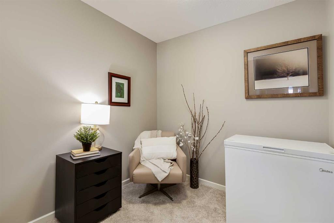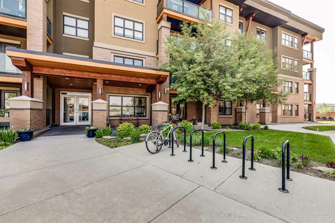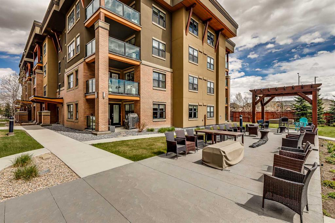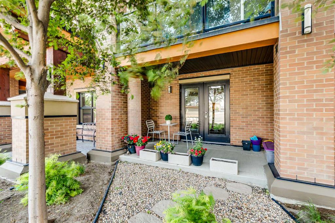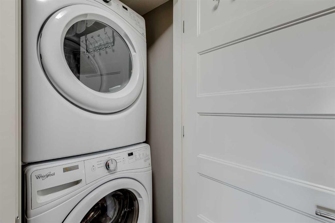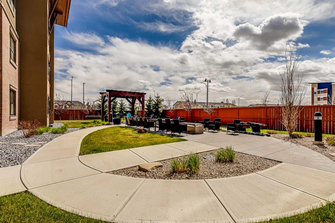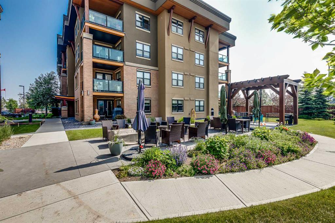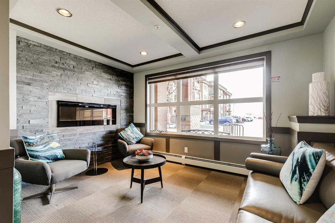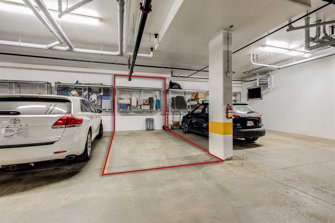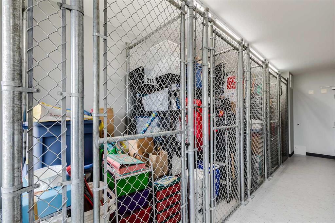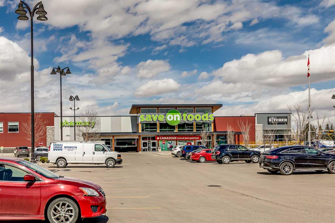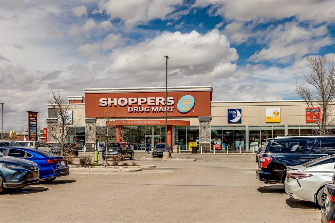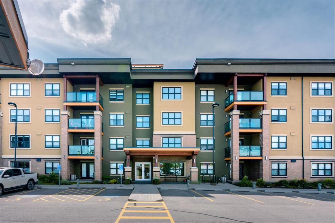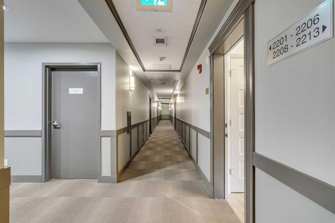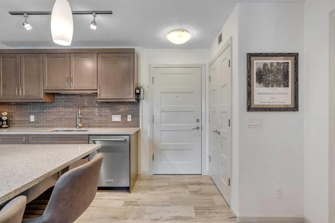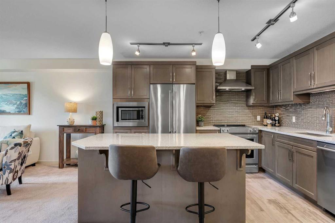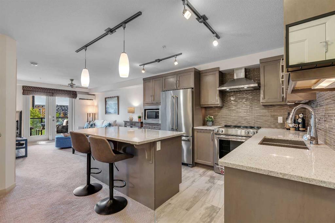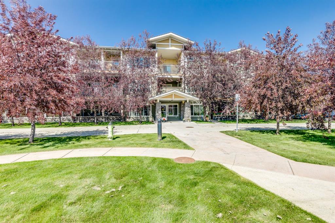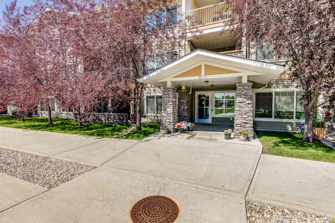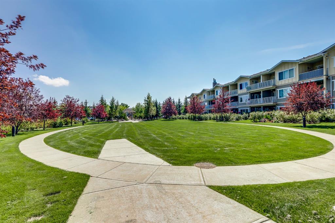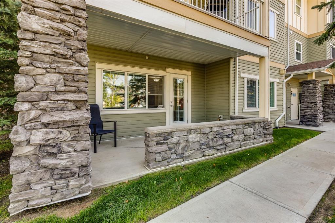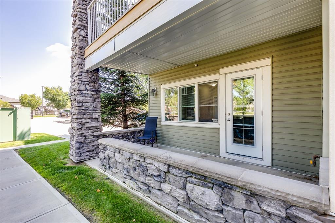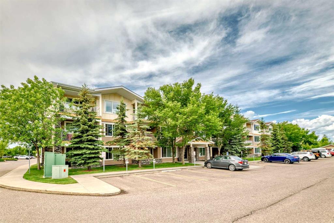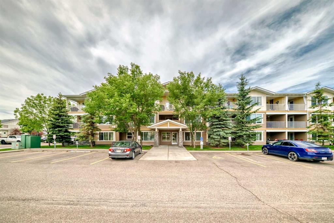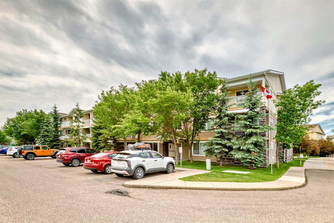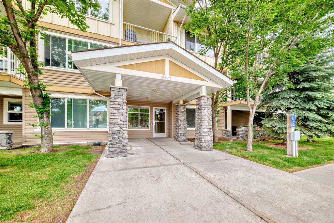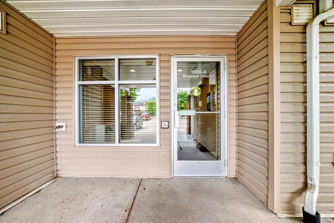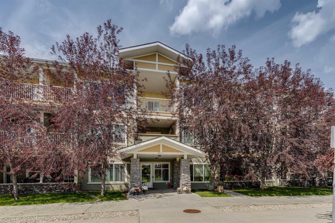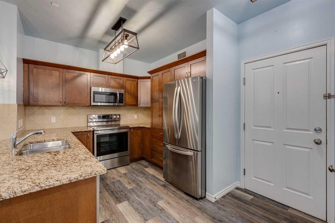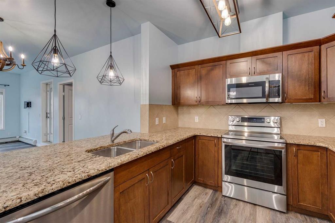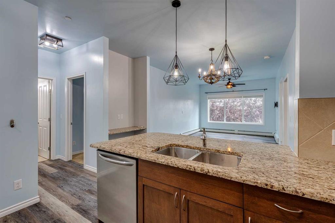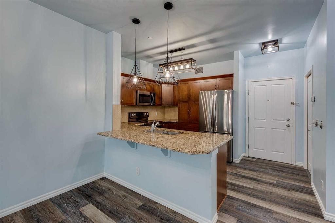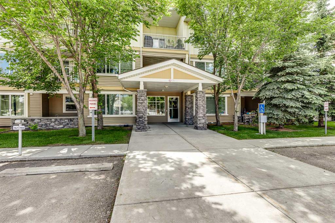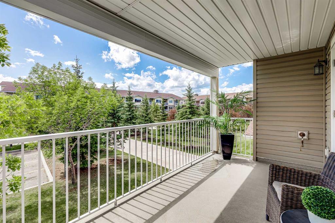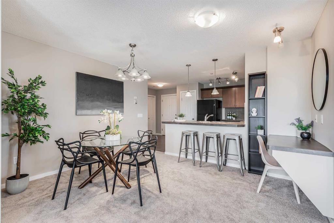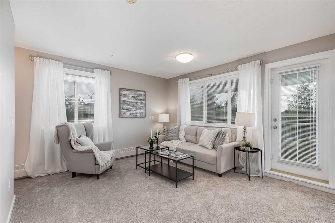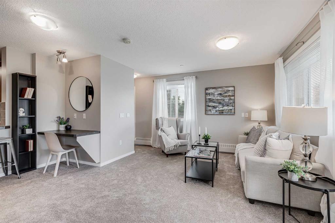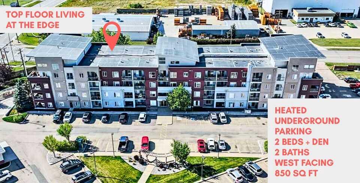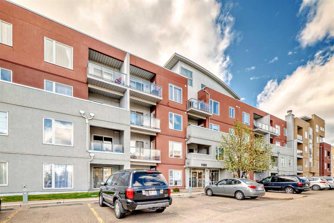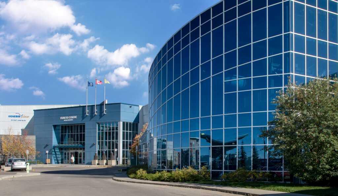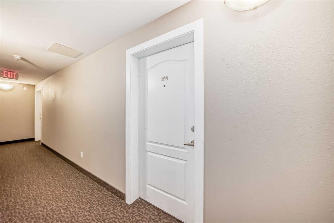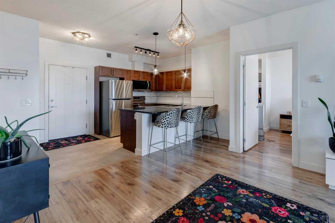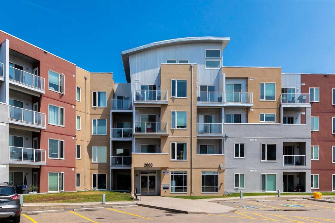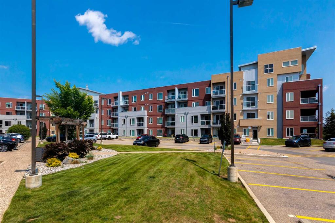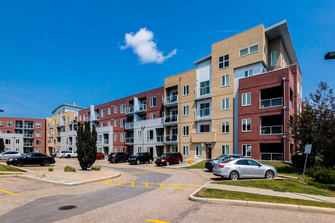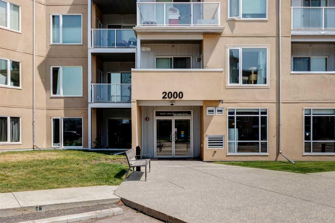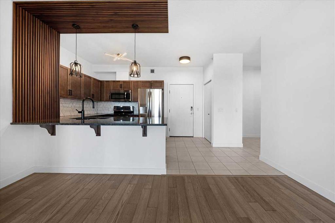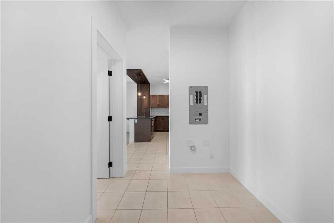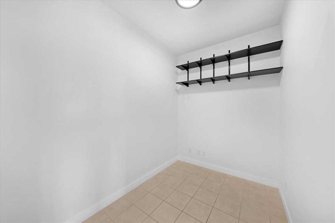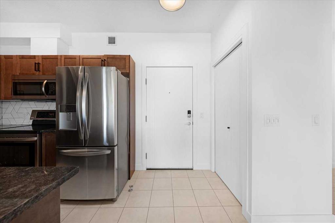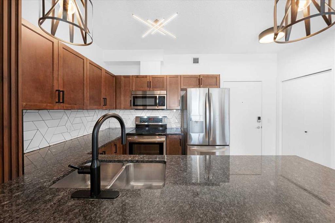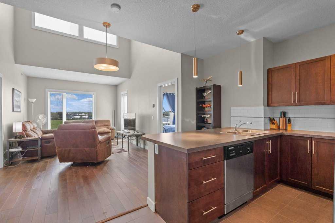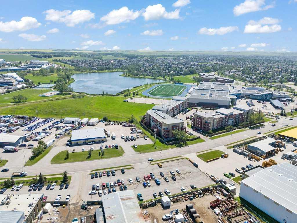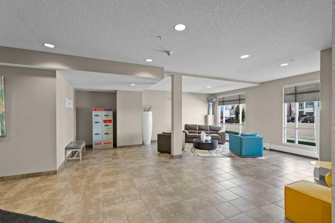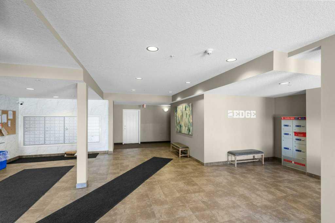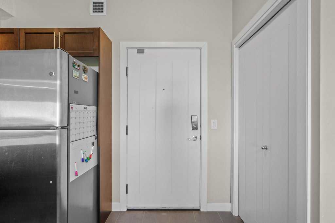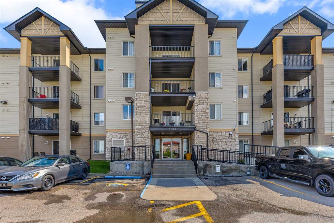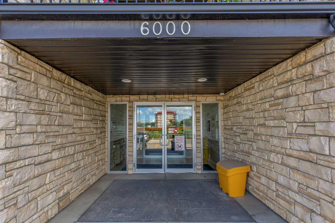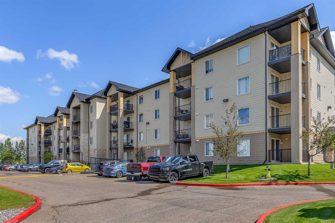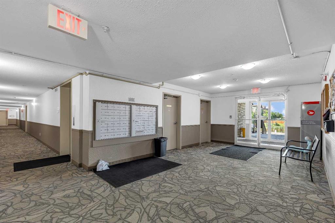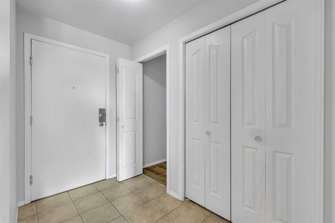1111, 10 Market Boulevard SE
Airdrie T4A 0W8
MLS® Number: A2246624
$ 299,900
1
BEDROOMS
1 + 0
BATHROOMS
708
SQUARE FEET
2016
YEAR BUILT
Located in the desirable Chateau building, this beautiful condo offers a spacious and modern living experience. Featuring quartz countertops, a large kitchen, and stylish tile and carpet flooring throughout, the open layout is perfect for entertaining and everyday comfort. A huge walk-through closet and in-suite laundry add to the convenience, while custom blinds bring a touch of elegance to every room. Step outside to your private outdoor patio area, ideal for enjoying a relaxing happy hour, morning coffee, or simply taking in the fresh air. The condo includes titled underground parking with storage, plus a separate storage unit for all your extra belongings. As a 40-plus condo building, it offers a peaceful, adult-oriented environment. You’ll also enjoy access to the well-equipped amenities room, perfect for hosting parties or gatherings. The beautifully designed front foyer, complete with comfortable furniture, is a great space for relaxing or visiting with neighbors. Located within walking distance to grocery stores, drugstores, medical offices, pubs, and restaurants, this home offers unbeatable convenience in a well-built and welcoming community.
| COMMUNITY | Kings Heights |
| PROPERTY TYPE | Apartment |
| BUILDING TYPE | Low Rise (2-4 stories) |
| STYLE | Single Level Unit |
| YEAR BUILT | 2016 |
| SQUARE FOOTAGE | 708 |
| BEDROOMS | 1 |
| BATHROOMS | 1.00 |
| BASEMENT | |
| AMENITIES | |
| APPLIANCES | Dishwasher, Dryer, Microwave, Refrigerator, Stove(s), Washer, Window Coverings |
| COOLING | None |
| FIREPLACE | N/A |
| FLOORING | Carpet, Tile, Vinyl Plank |
| HEATING | In Floor |
| LAUNDRY | In Unit |
| LOT FEATURES | Landscaped |
| PARKING | Parkade, Stall, Titled |
| RESTRICTIONS | Adult Living, Pet Restrictions or Board approval Required, Pets Allowed, Restrictive Covenant |
| ROOF | |
| TITLE | Fee Simple |
| BROKER | RE/MAX House of Real Estate |
| ROOMS | DIMENSIONS (m) | LEVEL |
|---|---|---|
| Kitchen | 14`3" x 13`8" | Main |
| Living Room | 9`4" x 14`2" | Main |
| Laundry | 3`5" x 3`5" | Main |
| Dining Room | 7`2" x 14`2" | Main |
| Den | 7`7" x 7`2" | Main |
| Bedroom - Primary | 10`10" x 10`1" | Main |
| 3pc Bathroom | 4`11" x 10`0" | Main |

