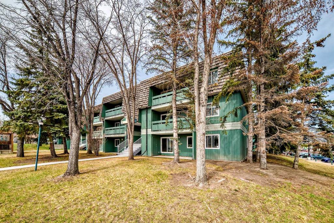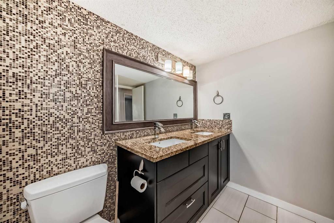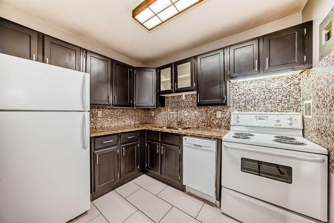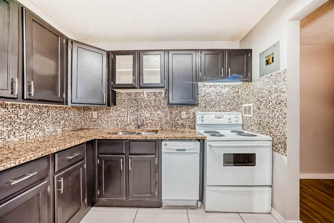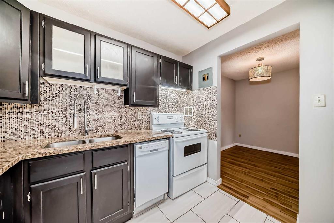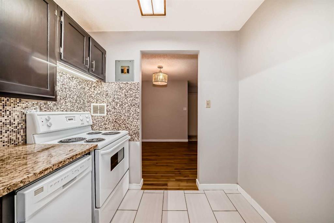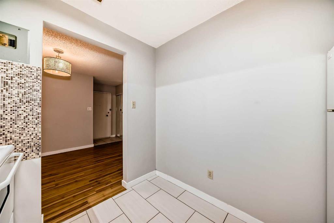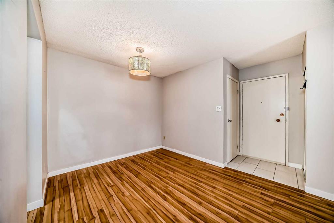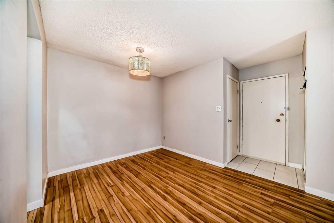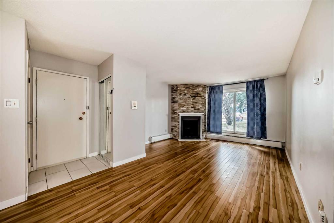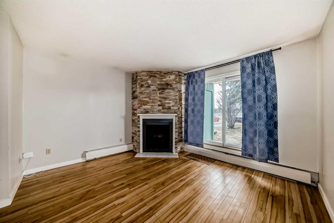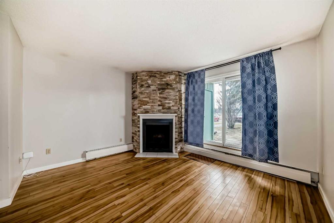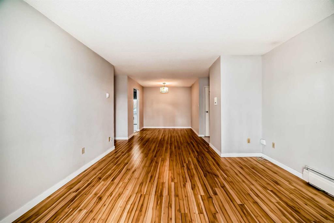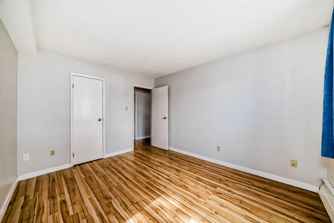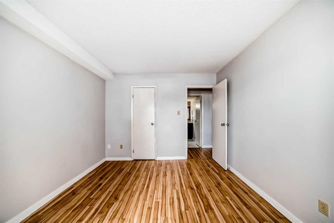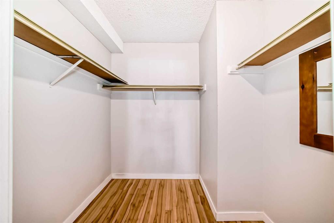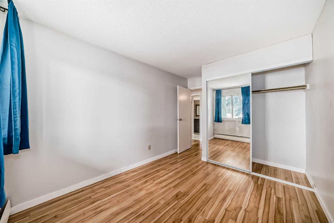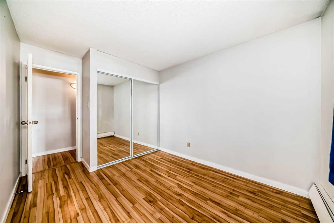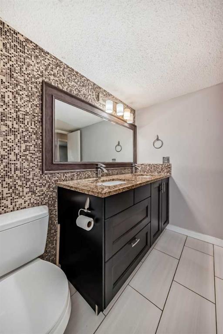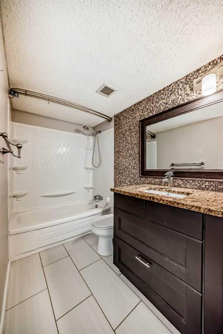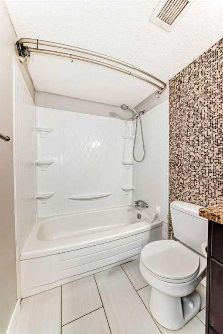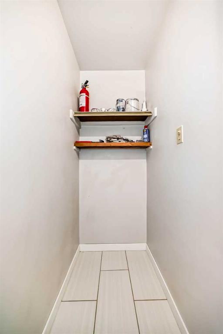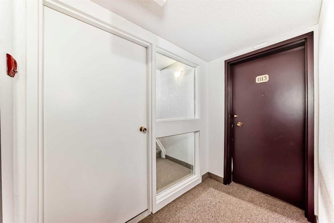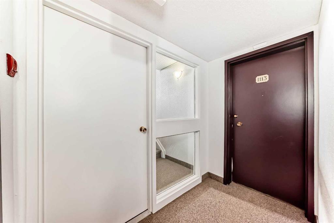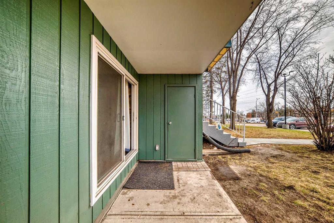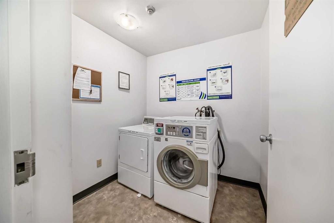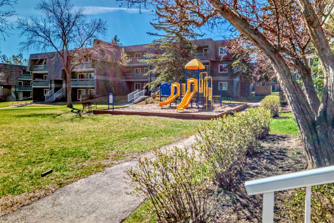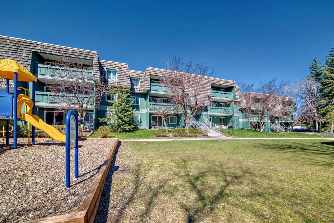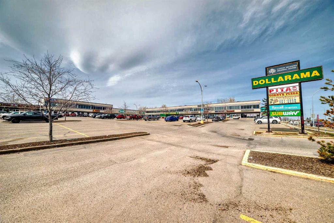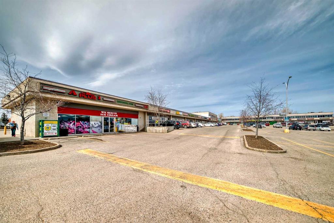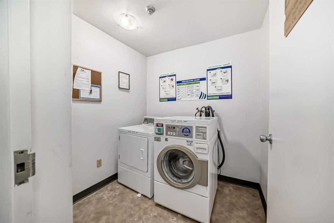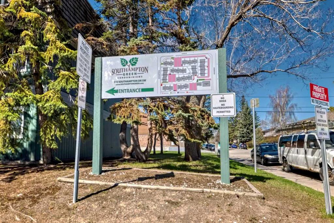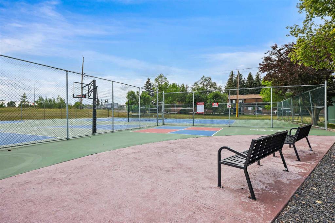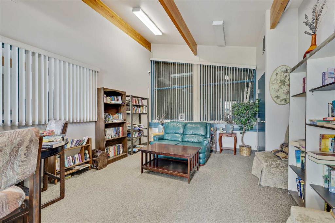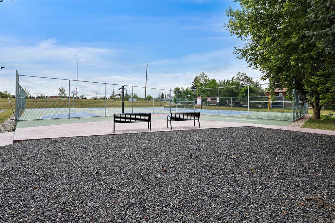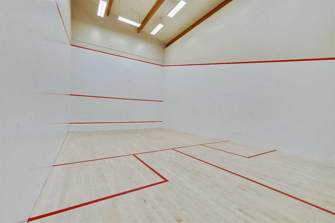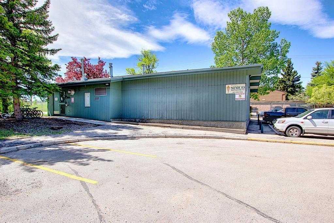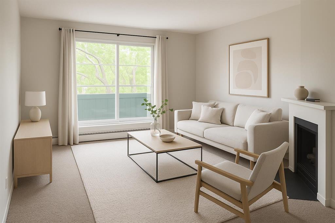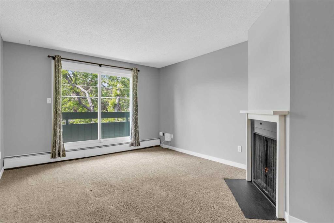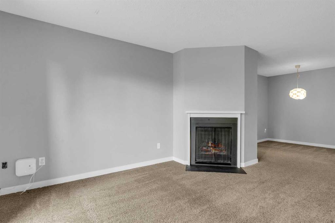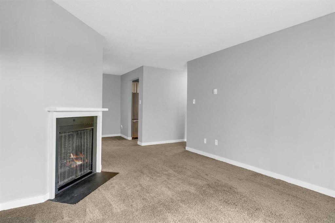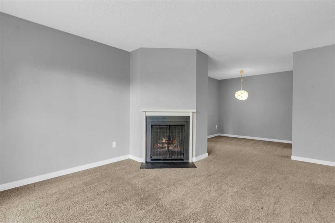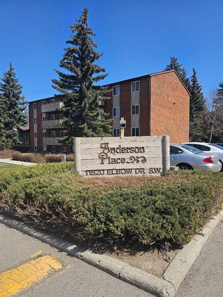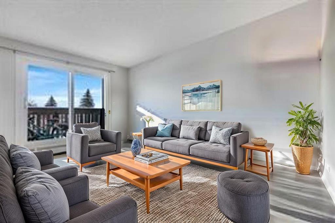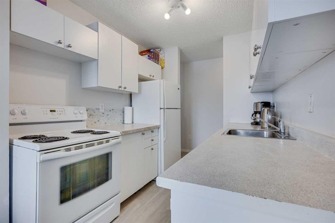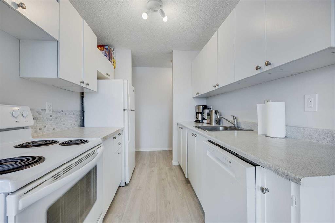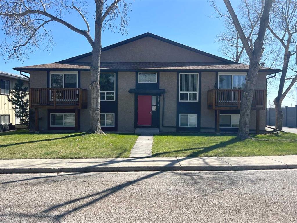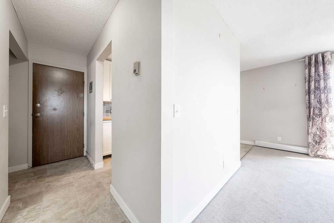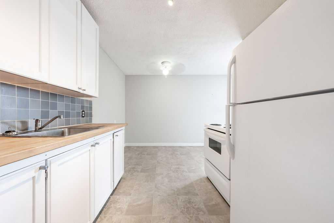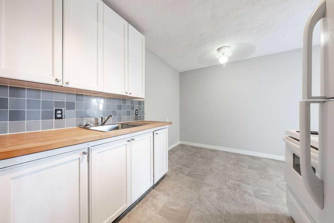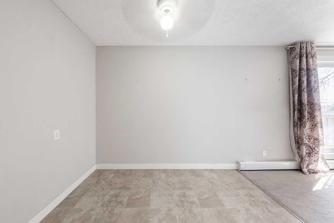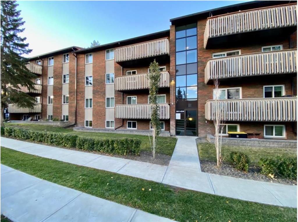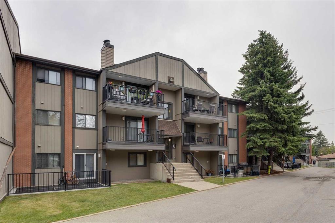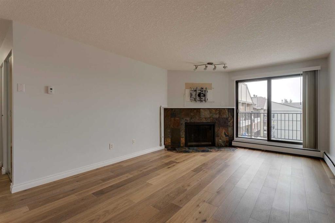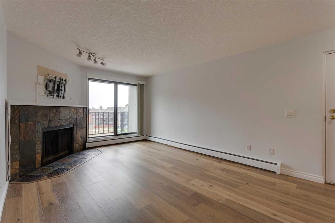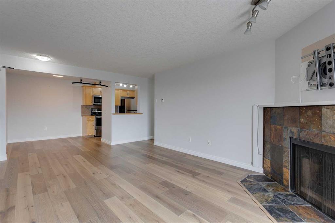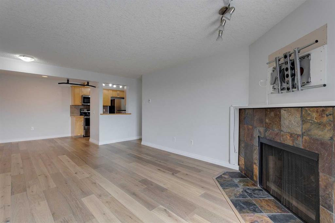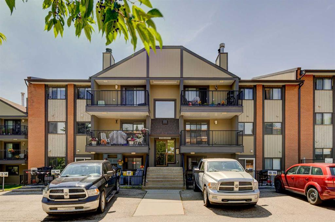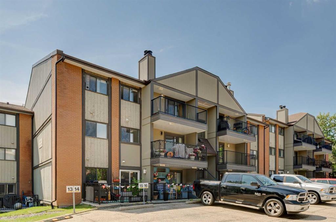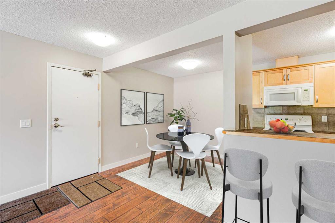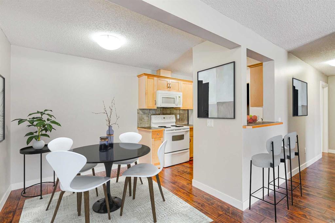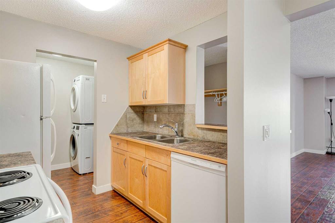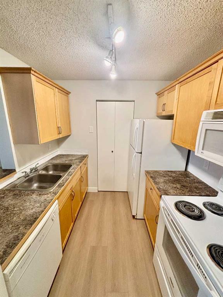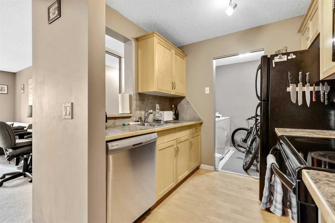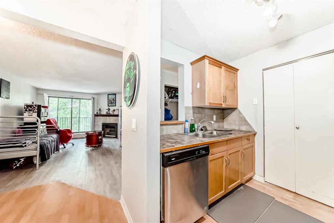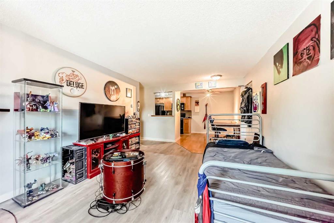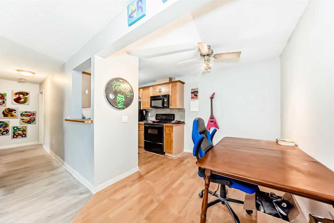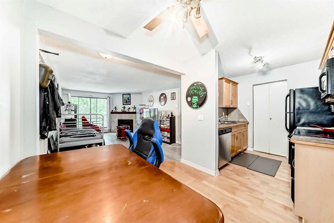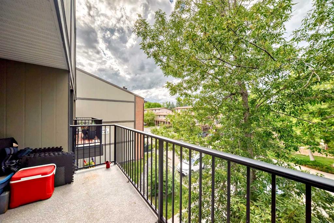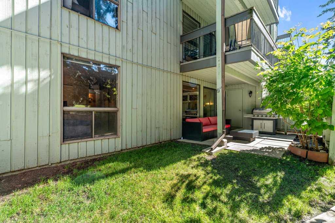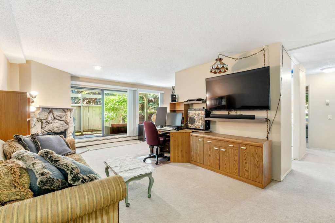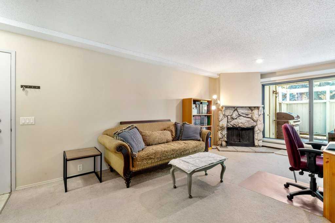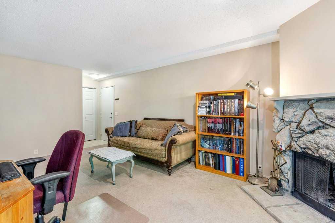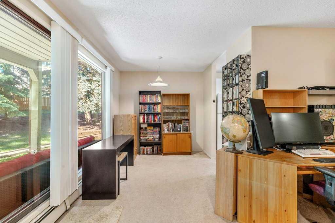1113, 315 Southampton Drive SW
Calgary T2W 2T6
MLS® Number: A2211288
$ 209,900
2
BEDROOMS
1 + 0
BATHROOMS
820
SQUARE FEET
1976
YEAR BUILT
Freshly painted AFFORDABLE HOUSING at it's best. LOCATION, LOCATION, LOCATION! Welcome to your dream home under $210K, where luxury meets convenience! This stunning ground floor unit with SUNNY SOUTHWEST FACING PATIO offers an exceptional living experience with its spacious layout, renovations, & incredible outdoor space. Prepare to be amazed as you step into a space that has been transformed with thoughtful attention to detail & upgrades that make this home truly extraordinary. Laminate and tile flooring add a touch of elegance to every room. A chef's delight kitchen with totally functional cooking space awaits you. Granite countertops & a trendy backsplash. With TWO sinks, the 5 piece bathroom has been tastefully renovated, featuring a QUARTZ vanity & upgraded fixtures. Admire the tiled fireplace, adding a cozy ambiance to the living area. Neutral color on walls throughout the unit provide a clean & inviting canvas for your personal style. Find convenience in the in-suite storage, complemented by an additional outside storage space on the huge 18 feet by 6 feet patio. One assigned parking stall ensures hassle-free parking. Low condo fees cover heat, water, parking stall, snow removal, lawn mowing, exterior maintenance & provide access to the gym, tennis court & party room. Enjoy the tranquility of the ground floor location, offering easy access to the outdoors & a sense of spaciousness. Ideally situated in central South West close to the Anderson LRT Station/transit, Southcenter/Chinook Malls, Fish Creek Park & Glenmore Reservoir. Public transit bus stops right outside the complex, ensuring easy commuting options. Rest easy knowing that the building is well-managed with a healthy reserve fund. This ensures peace of mind & a worry-free living experience. In addition, this unit will not require cosmetic upgrading for years to come, saving you time, money & stress of working with trades. Southwood is a highly desirable, established central SW neighborhood known for its proximity to all the amenities. Take a leisurely stroll or bike ride through the picturesque Fish Creek Park, embracing nature's beauty at your doorstep. This exceptional unit offers extreme value, combining beautiful renovations, a fantastic location & an unbeatable price. It is a must-see for anyone seeking a stylish & comfortable home. Own a property that's TURN KEY - MOVE IN READY! Save yourself from the stress of working with trades & the high cost of renovations in this current era of inflation. This unit is an absolute must-see. Contact your realtor today to arrange a viewing & secure your chance to own this remarkable & comfortable property. Don't wait, as this opportunity won't be available for long!
| COMMUNITY | Southwood |
| PROPERTY TYPE | Apartment |
| BUILDING TYPE | Low Rise (2-4 stories) |
| STYLE | Single Level Unit |
| YEAR BUILT | 1976 |
| SQUARE FOOTAGE | 820 |
| BEDROOMS | 2 |
| BATHROOMS | 1.00 |
| BASEMENT | |
| AMENITIES | |
| APPLIANCES | Dishwasher, Electric Stove, Refrigerator, Window Coverings |
| COOLING | None |
| FIREPLACE | None |
| FLOORING | Laminate, Tile |
| HEATING | Baseboard, Natural Gas |
| LAUNDRY | Common Area |
| LOT FEATURES | |
| PARKING | Outside, Plug-In, Stall |
| RESTRICTIONS | Board Approval, Condo/Strata Approval, Pet Restrictions or Board approval Required, See Remarks |
| ROOF | |
| TITLE | Fee Simple |
| BROKER | URBAN-REALTY.ca |
| ROOMS | DIMENSIONS (m) | LEVEL |
|---|---|---|
| 5pc Bathroom | 10`4" x 5`0" | Main |
| Entrance | 6`4" x 3`5" | Main |
| Storage | 6`9" x 2`11" | Main |
| Dining Room | 10`11" x 9`2" | Main |
| Kitchen | 9`1" x 7`8" | Main |
| Living Room | 14`1" x 12`7" | Main |
| Balcony | 17`11" x 6`1" | Main |
| Storage | 5`8" x 4`0" | Main |
| Bedroom - Primary | 12`8" x 10`4" | Main |
| Bedroom | 12`9" x 9`1" | Main |
| Walk-In Closet | 6`11" x 6`3" | Main |

