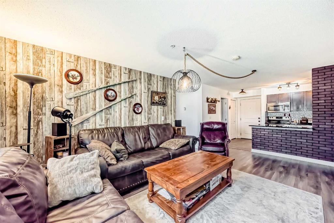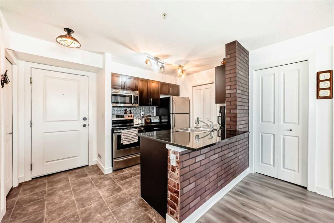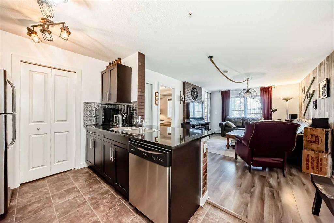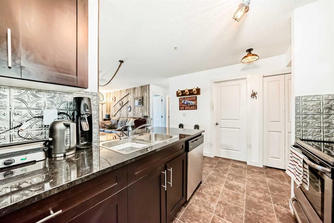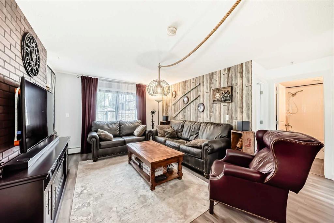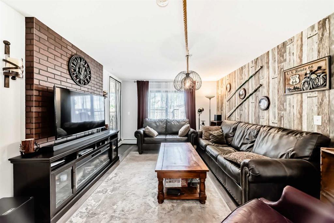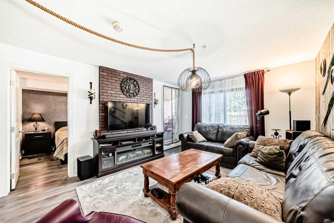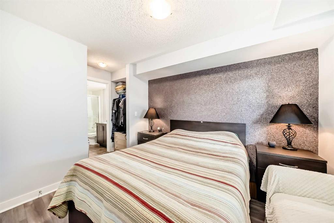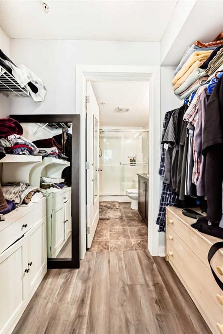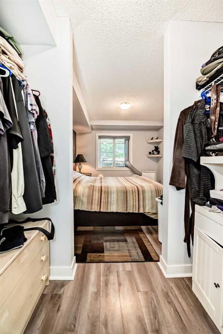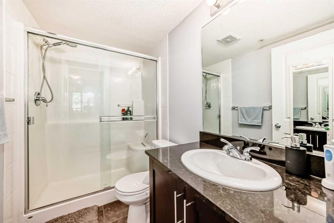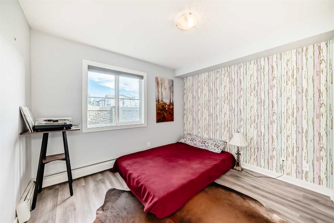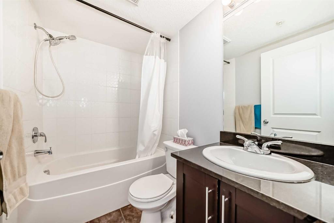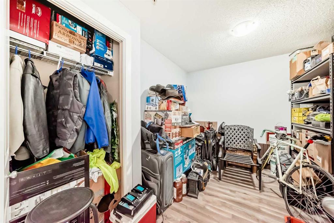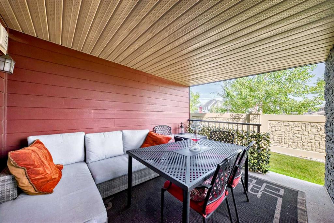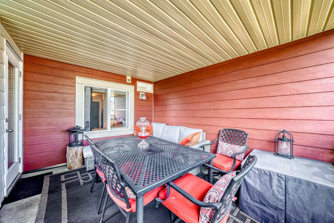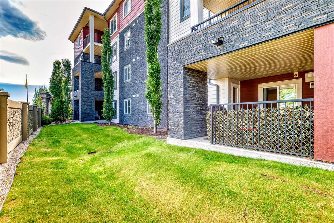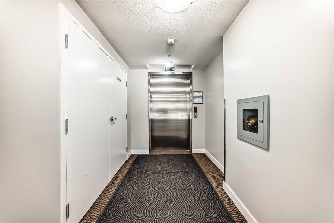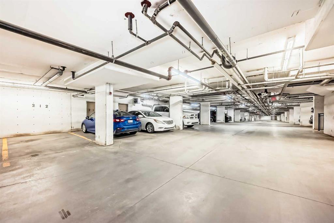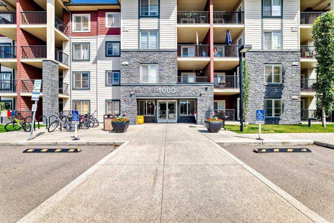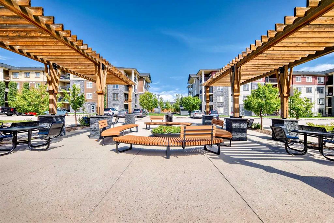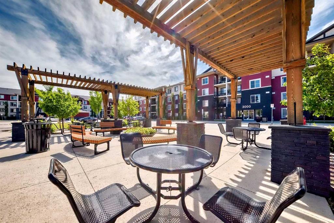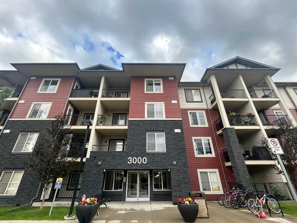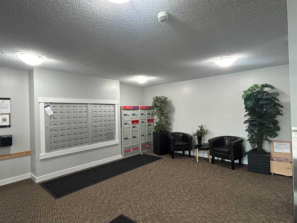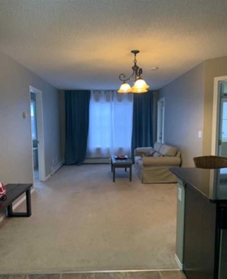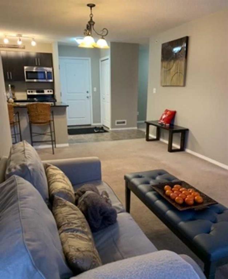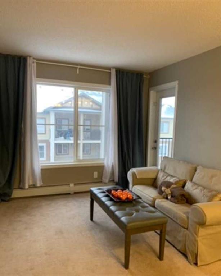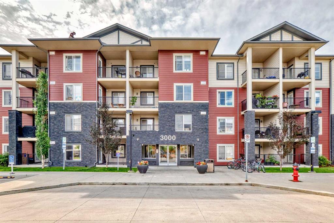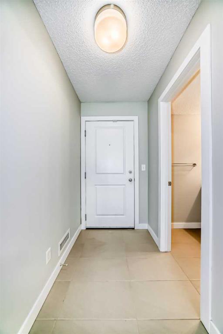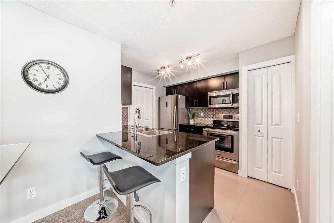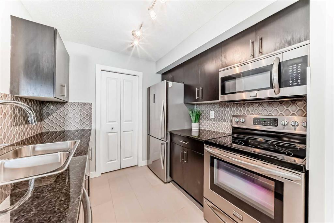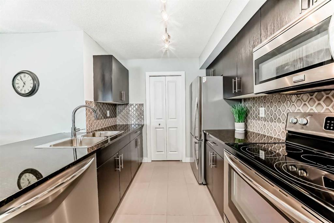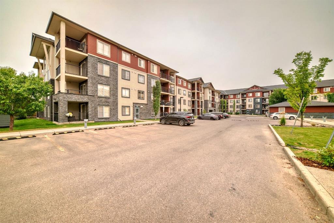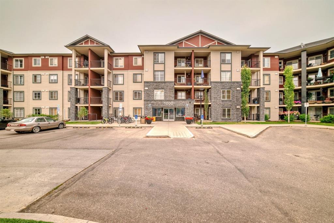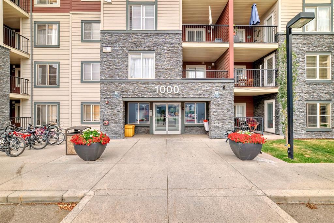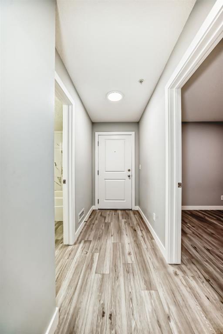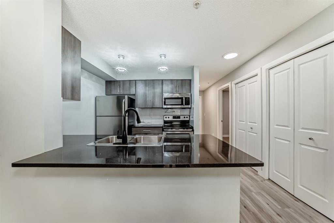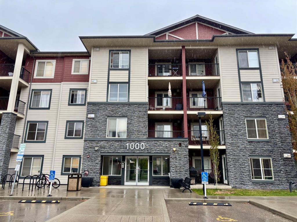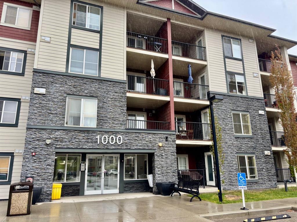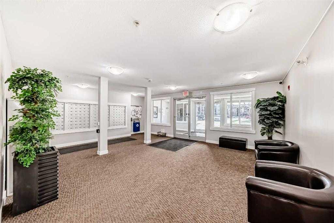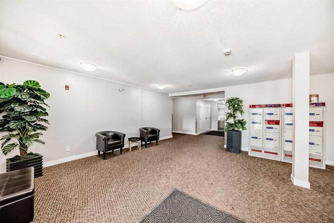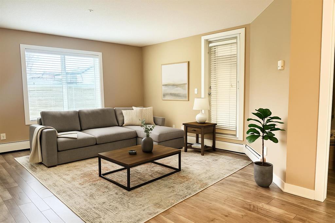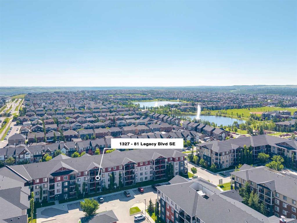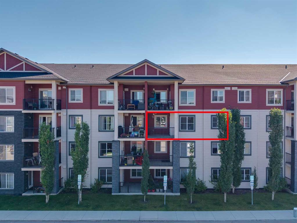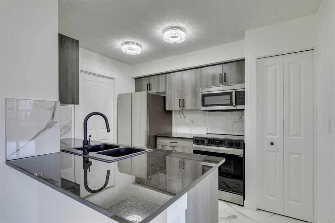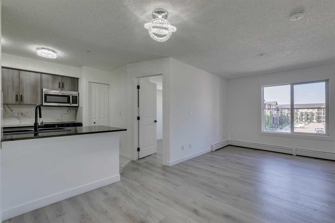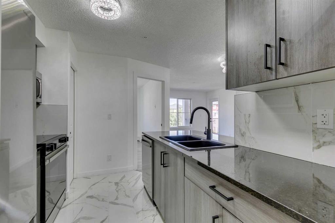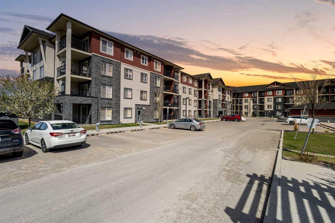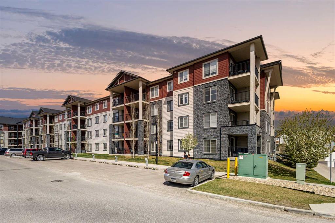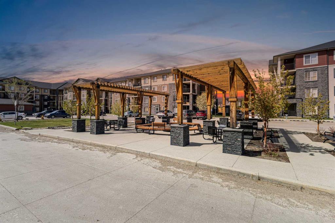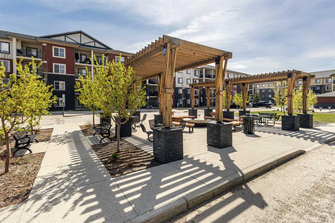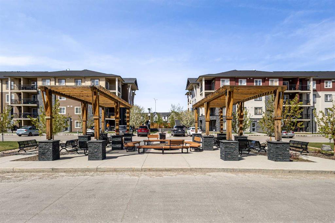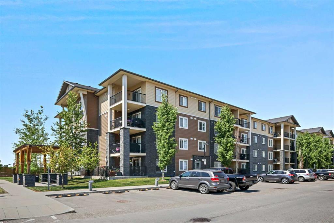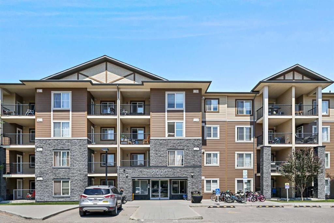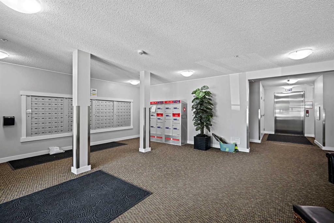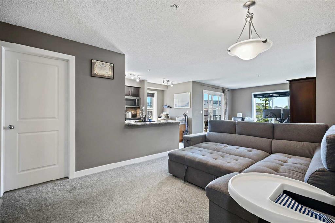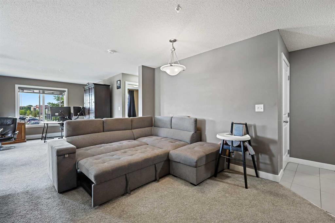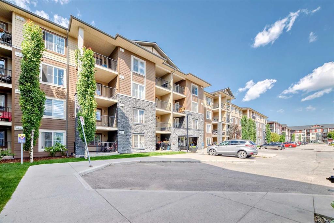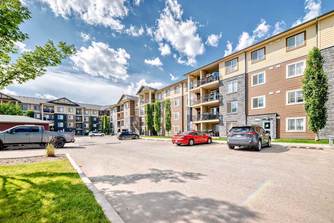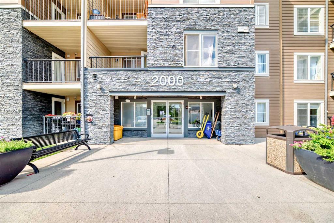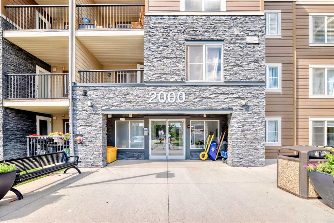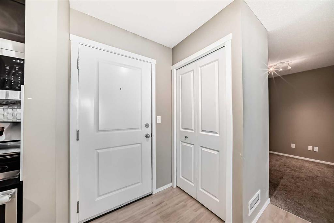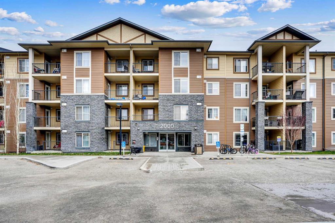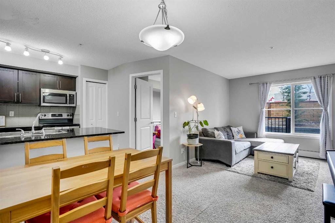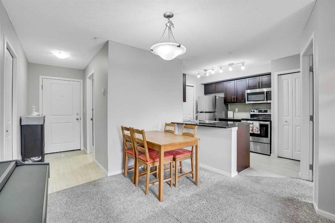1114, 81 legacy Boulevard
Calgary T2X 2B9
MLS® Number: A2242807
$ 344,900
3
BEDROOMS
2 + 0
BATHROOMS
845
SQUARE FEET
2016
YEAR BUILT
Luxury and convenience meet in this beautifully upgraded 3-bedroom, 2-bathroom ground-floor condo! Thoughtfully designed with high-end finishes throughout, this spacious home features an open-concept layout, designer accent walls, and a warm, inviting atmosphere perfect for both relaxing and entertaining. The modern kitchen is a standout, boasting premium cabinetry, countertops, and stainless steel appliances. The bright living area flows seamlessly to your private, covered patio with a separate entrance – ideal for morning coffee, evening BBQs, or easy access for guests and pets. All three bedrooms are generously sized, including a luxurious primary suite with a walk-through closet. Additional highlights include in-suite laundry, ample storage, and titled parking. Located in a quiet, well-maintained complex close to parks, schools, shopping, and transit, this home offers the perfect blend of upscale living and everyday convenience. Pet-friendly (with board approval). Don’t miss this rare opportunity to enjoy a move-in ready, ground-level condo with private access and premium upgrades – a true gem!
| COMMUNITY | Legacy |
| PROPERTY TYPE | Apartment |
| BUILDING TYPE | Low Rise (2-4 stories) |
| STYLE | Single Level Unit |
| YEAR BUILT | 2016 |
| SQUARE FOOTAGE | 845 |
| BEDROOMS | 3 |
| BATHROOMS | 2.00 |
| BASEMENT | |
| AMENITIES | |
| APPLIANCES | Dryer, Electric Stove, Microwave Hood Fan, Refrigerator, Washer, Window Coverings |
| COOLING | None |
| FIREPLACE | N/A |
| FLOORING | Linoleum, Vinyl |
| HEATING | Baseboard |
| LAUNDRY | In Unit |
| LOT FEATURES | |
| PARKING | Underground |
| RESTRICTIONS | Pet Restrictions or Board approval Required, Pets Allowed |
| ROOF | |
| TITLE | Fee Simple |
| BROKER | eXp Realty |
| ROOMS | DIMENSIONS (m) | LEVEL |
|---|---|---|
| Bedroom | 10`8" x 9`5" | Main |
| 4pc Bathroom | 7`3" x 4`11" | Main |
| Bedroom - Primary | 9`10" x 10`9" | Main |
| Walk-In Closet | 2`11" x 7`3" | Main |
| 3pc Ensuite bath | 8`0" x 4`11" | Main |
| Living Room | 11`10" x 11`8" | Main |
| Dining Room | 6`8" x 6`6" | Main |
| Kitchen | 8`0" x 7`11" | Main |
| Entrance | 4`2" x 8`4" | Main |
| Bedroom | 8`10" x 9`3" | Main |
| Laundry | 2`11" x 7`11" | Main |
| Balcony | 12`11" x 11`10" | Main |

