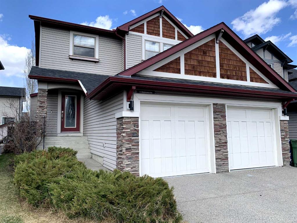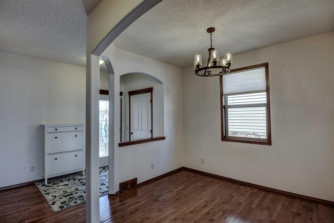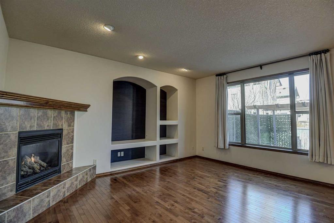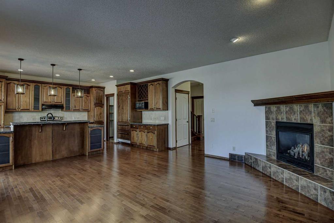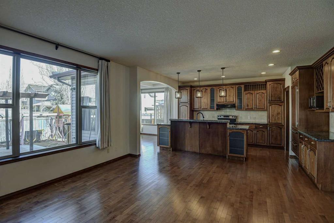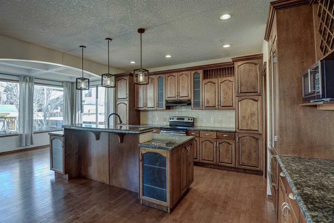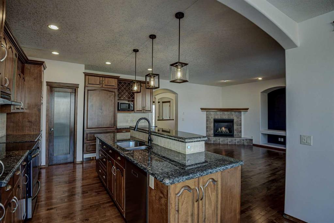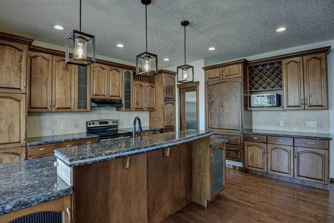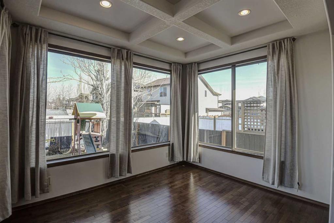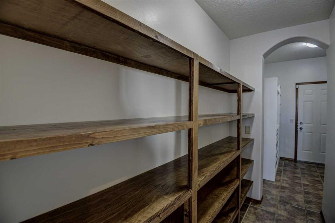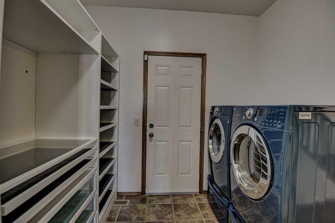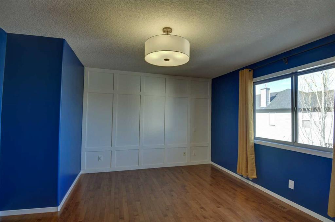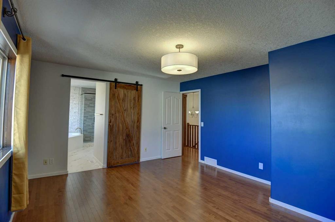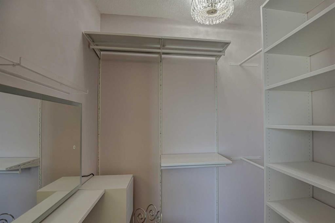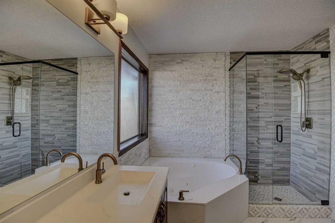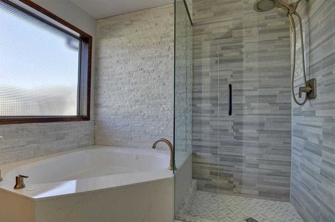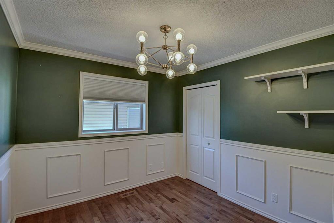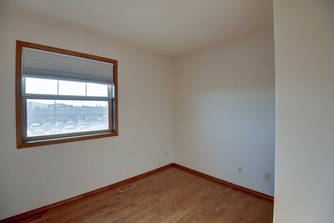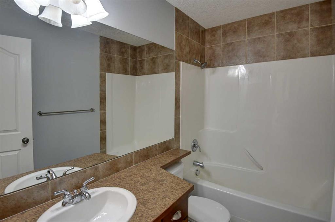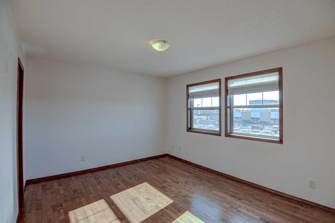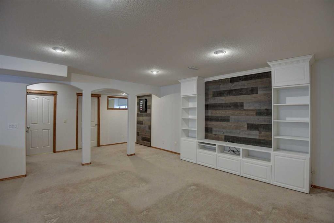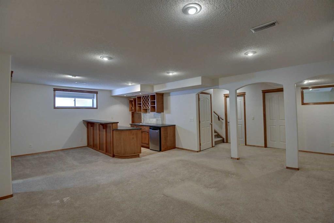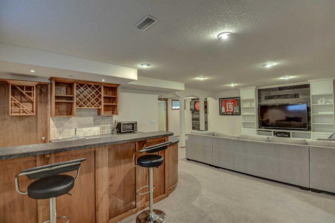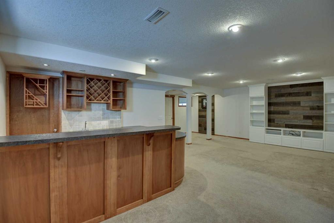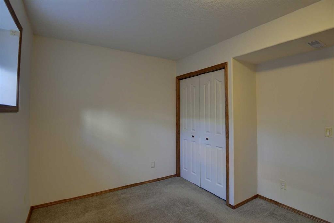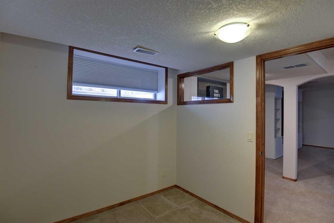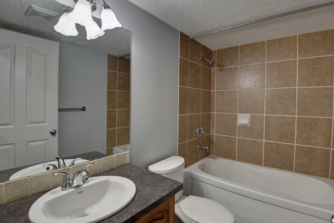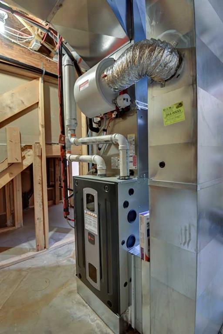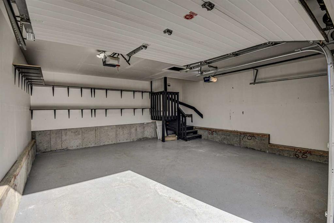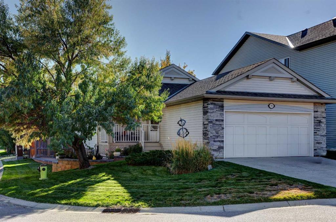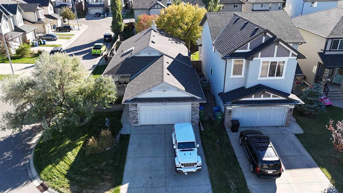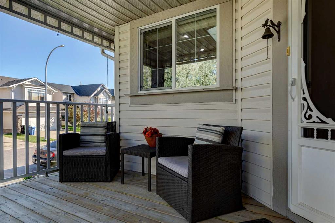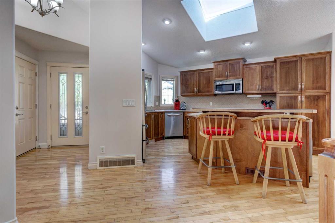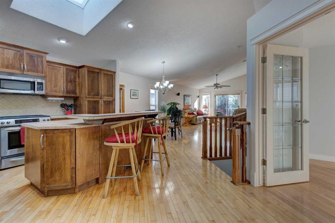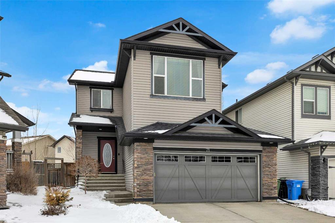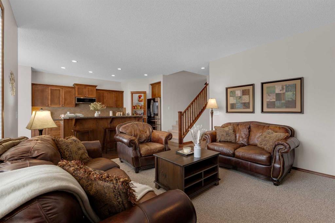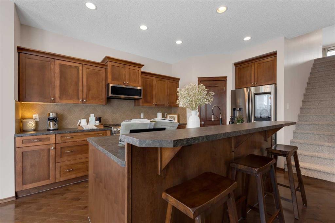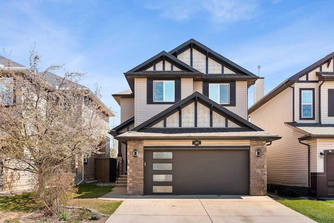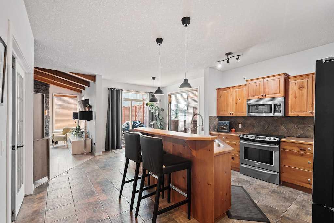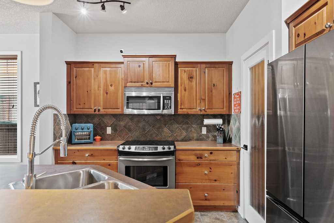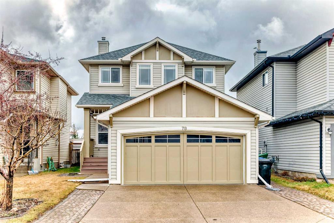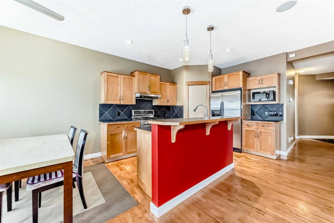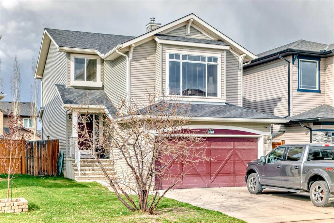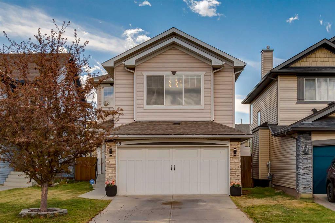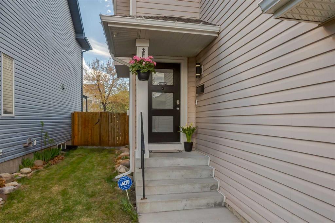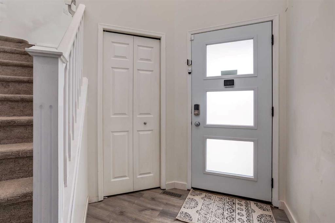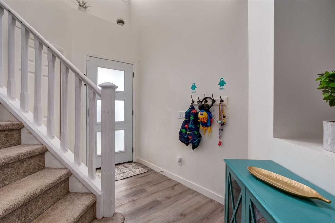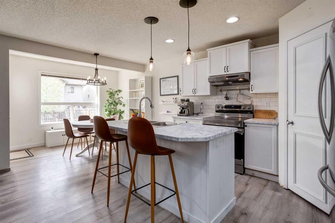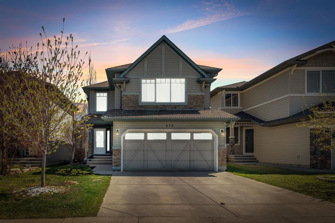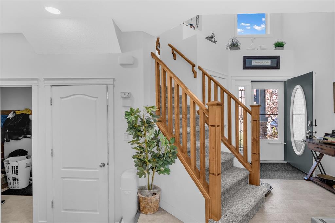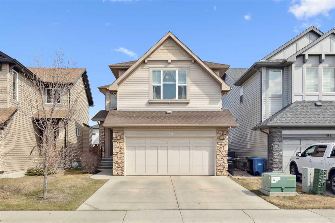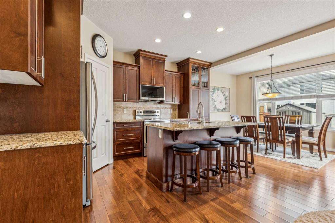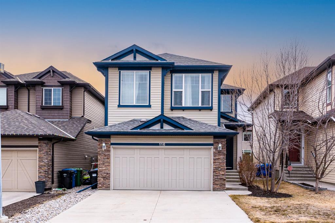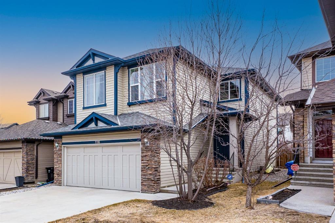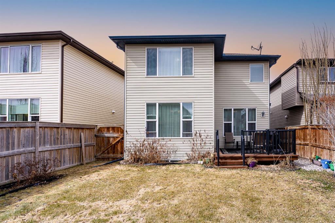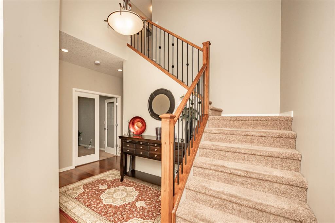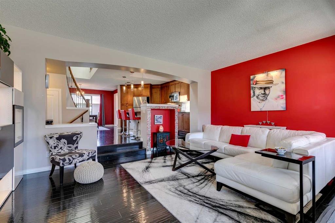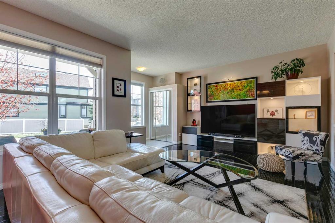112 Brightonstone Bay SE
Calgary T2Z 4B2
MLS® Number: A2200119
$ 769,500
5
BEDROOMS
3 + 1
BATHROOMS
2,057
SQUARE FEET
2006
YEAR BUILT
Pictures do not do this one justice, it shows 10/10! Where elegance and comfort meet, your new fully finished home is ready for you in the amenities rich neighbourhood of New Brighton, this stunning home has it all! The main floor has gleaming hardwood flooring throughout, there is a massive living room with a corner gas fireplace to cozy up to on those chilly evenings. The chef inspired kitchen offers tons of beautiful maple cabinets, stone counters and all the appliances including a Subzero fridge, the walkthrough pantry gives you ample storage, and the beautiful dining area with coffered ceilings and wrap-around windows will make every meal feel inspired. In addition the main floor has a den/office, a half bath and main floor laundry for your convenience. Upstairs is a primary bedroom fit for a King or Queen with a walk in closet and a renovated spa inspired ensuite with dual sinks, rain shower and a relaxing jetted tub, hot water will not be an issue as this home has tankless hot water (2024)! Two additional great sized bedrooms, a 4 piece bath, and a sunny bonus room with walk in closet complete this level. Downstairs is the perfect place to let your hair down, with a massive family room with gorgeous built-ins, wet bar, darts, and games area. Two additional bedrooms, another 4 piece bath and storage, this house has it all. There are too many updates in this home to mention here, you will have peace of mind knowing it has a brand new furnace (2023) and central air conditioning (2023), no more hot sleepless nights. The entire house was professionally painted inside (2022), and the roof was replaced with high quality shingles (2022) The backyard offers a two tiered deck with pergola, gas hook up for the BBQ, play set for the little ones, low maintenance landscaping including trees and perennials make this a beautiful space to relax. Even your vehicles will be happy here with a good sized (21 x 21) attached double car garage complete with extra storage and epoxied flooring, there is nothing to do here but move in and start enjoying all the activities the community has to offer!
| COMMUNITY | New Brighton |
| PROPERTY TYPE | Detached |
| BUILDING TYPE | House |
| STYLE | 2 Storey |
| YEAR BUILT | 2006 |
| SQUARE FOOTAGE | 2,057 |
| BEDROOMS | 5 |
| BATHROOMS | 4.00 |
| BASEMENT | Finished, Full |
| AMENITIES | |
| APPLIANCES | Bar Fridge, Central Air Conditioner, Dishwasher, Dryer, Garage Control(s), Microwave, Range, Range Hood, Refrigerator, Tankless Water Heater, Washer, Window Coverings |
| COOLING | Central Air |
| FIREPLACE | Gas, Living Room, Tile |
| FLOORING | Carpet, Ceramic Tile, Hardwood |
| HEATING | Forced Air, Natural Gas |
| LAUNDRY | Main Level |
| LOT FEATURES | Back Yard, Front Yard, Fruit Trees/Shrub(s), Landscaped, Low Maintenance Landscape, Rectangular Lot, Treed |
| PARKING | Double Garage Attached |
| RESTRICTIONS | None Known |
| ROOF | Asphalt Shingle |
| TITLE | Fee Simple |
| BROKER | CIR Realty |
| ROOMS | DIMENSIONS (m) | LEVEL |
|---|---|---|
| Game Room | 16`5" x 25`10" | Lower |
| Bedroom | 8`1" x 9`2" | Lower |
| Bedroom | 10`0" x 10`11" | Lower |
| 4pc Bathroom | 8`0" x 5`0" | Lower |
| Furnace/Utility Room | 15`6" x 11`2" | Lower |
| Living Room | 16`8" x 15`0" | Main |
| Kitchen | 13`0" x 15`6" | Main |
| Dining Room | 12`0" x 10`2" | Main |
| Den | 9`0" x 10`0" | Main |
| Pantry | 8`8" x 4`0" | Main |
| Laundry | 8`6" x 8`10" | Main |
| 2pc Bathroom | 5`0" x 5`0" | Main |
| Bedroom - Primary | 15`0" x 13`3" | Upper |
| 5pc Ensuite bath | 11`6" x 11`6" | Upper |
| Walk-In Closet | 6`2" x 5`10" | Upper |
| 4pc Bathroom | 8`10" x 4`11" | Upper |
| Bedroom | 10`0" x 9`5" | Upper |
| Bedroom | 9`6" x 9`11" | Upper |
| Bonus Room | 13`0" x 11`3" | Upper |

