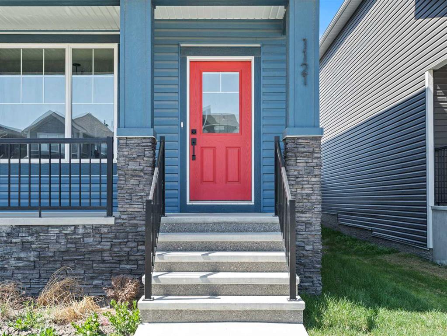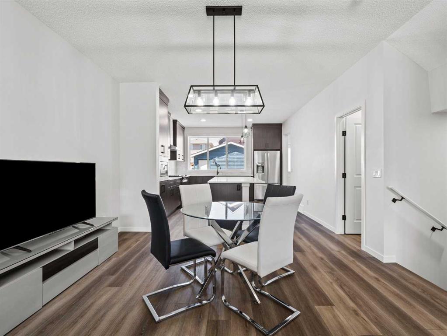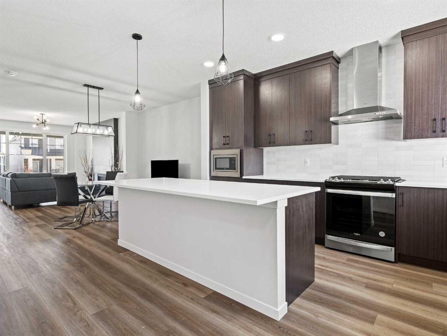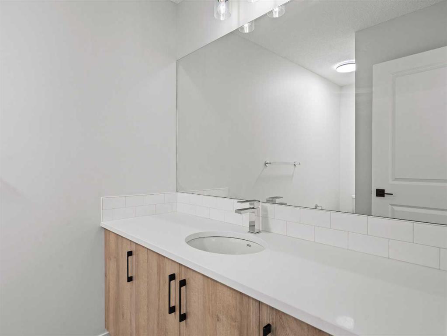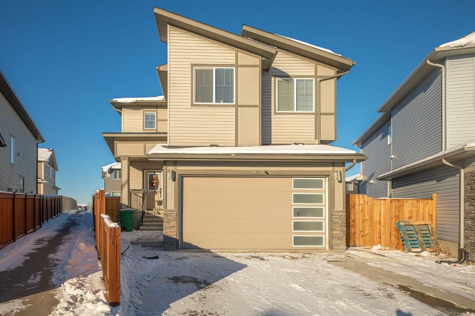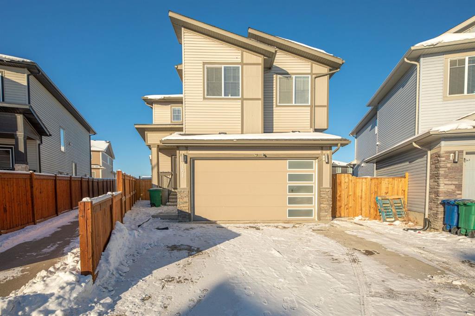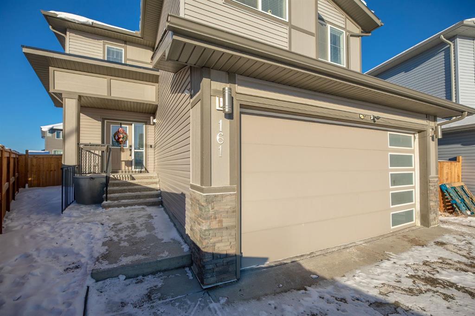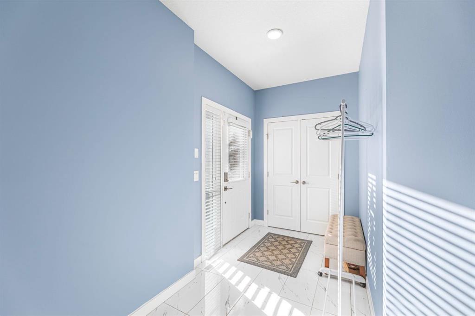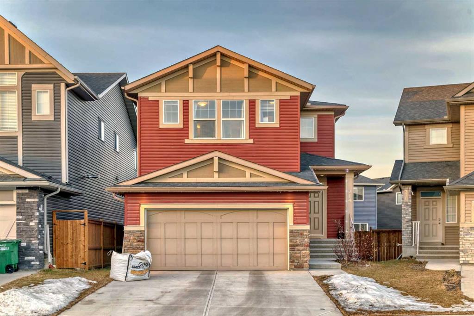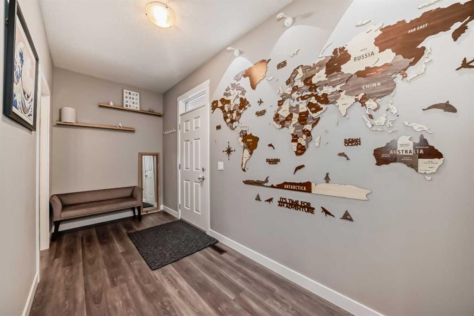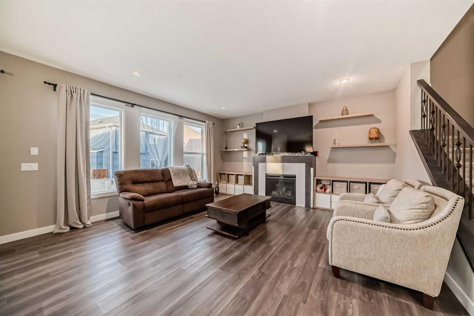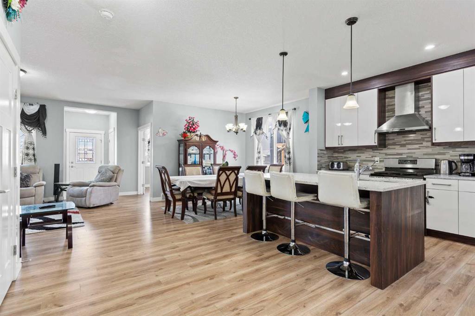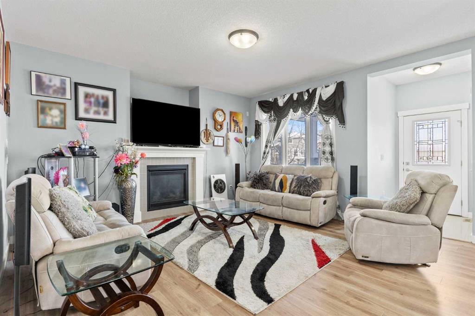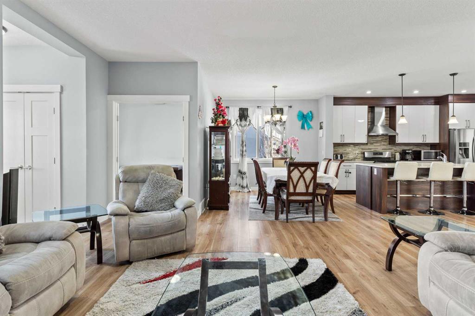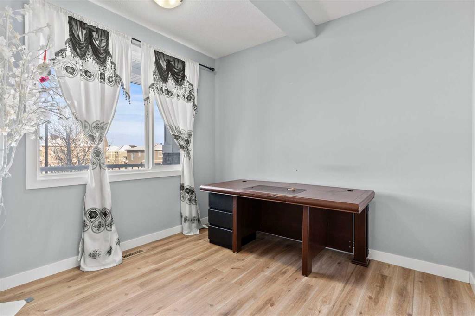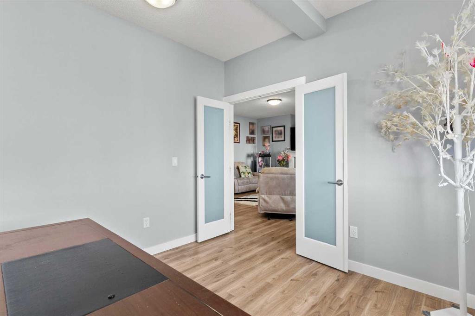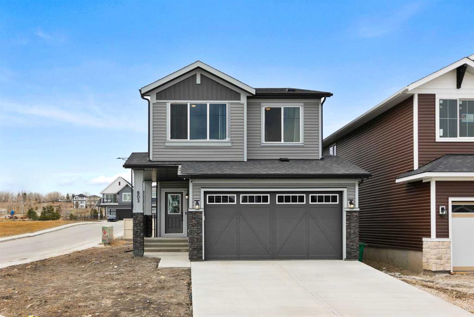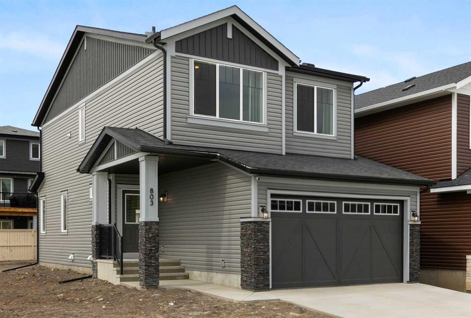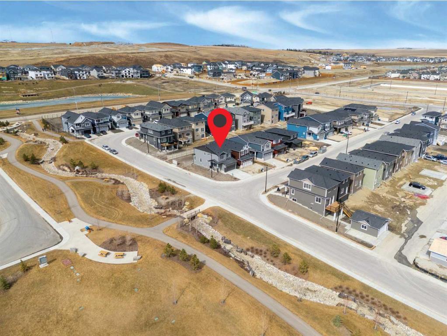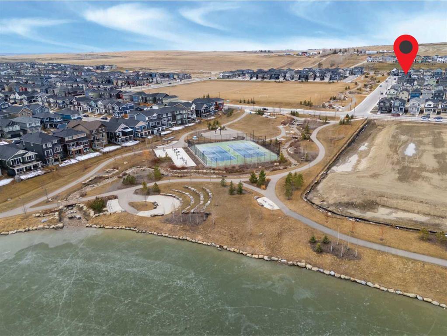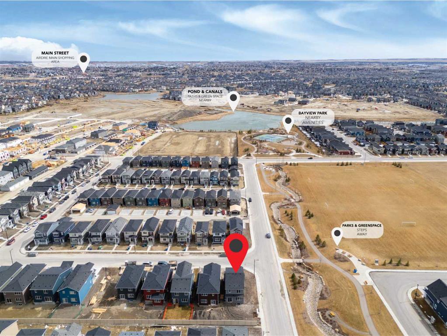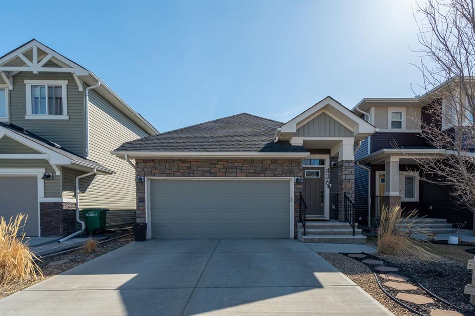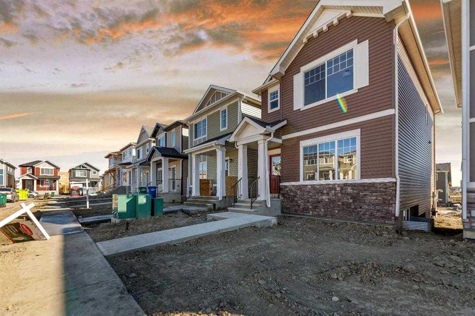1121 Bayview Gardens SW
Airdrie T4B5K3
MLS® Number: A2217270
$ 699,999
4
BEDROOMS
3 + 1
BATHROOMS
1,738
SQUARE FEET
2023
YEAR BUILT
Absolutely Stunning NEWLY BUILT Home in the Sought-After Community of Bayview! Welcome to this gorgeous and stylish home proudly built by Calbridge Homes, offering 4 bedrooms, a spacious front porch, and 2,411 sq. ft. of total developed living space, including a FULLY FINISHED BASEMENT and a DOUBLE DETACHED GARAGE. Designed with modern living in mind, this home features tons of upgrades and elegant finishes throughout. The bright and inviting main level boasts a COZY FIREPLACE, soaring 9 ft ceilings, and luxury VINYL PLANK FLOORING. The chef’s kitchen is beautifully appointed with STAINLESS STEEL appliances, QUARTZ countertops, a built-in microwave, hood fan, and a GAS STOVE — perfect for culinary enthusiasts. Large windows flood the space with natural light, creating a warm and welcoming atmosphere. Upstairs, you’ll find three generously sized bedrooms and a versatile bonus room — ideal for family movie nights or a home office. The primary suite includes a luxurious 4-piece ensuite and a spacious walk-in closet. Enjoy being just steps from community playgrounds, tennis courts, and shopping, proposed schools nearby, with easy access to major highways for commuting convenience. This home has it all — space, style, and location. Don’t miss out — book your private showing today!
| COMMUNITY | Bayview. |
| PROPERTY TYPE | Detached |
| BUILDING TYPE | House |
| STYLE | 2 Storey |
| YEAR BUILT | 2023 |
| SQUARE FOOTAGE | 1,738 |
| BEDROOMS | 4 |
| BATHROOMS | 4.00 |
| BASEMENT | Finished, Full |
| AMENITIES | |
| APPLIANCES | Dishwasher, Dryer, Gas Stove, Microwave, Range Hood, Refrigerator, Washer |
| COOLING | None |
| FIREPLACE | Gas |
| FLOORING | Carpet, Tile, Vinyl Plank |
| HEATING | Forced Air, Natural Gas |
| LAUNDRY | Upper Level |
| LOT FEATURES | Back Lane, Back Yard |
| PARKING | Double Garage Detached |
| RESTRICTIONS | Restrictive Covenant, Utility Right Of Way |
| ROOF | Asphalt Shingle |
| TITLE | Fee Simple |
| BROKER | RE/MAX Complete Realty |
| ROOMS | DIMENSIONS (m) | LEVEL |
|---|---|---|
| 4pc Bathroom | 9`5" x 4`11" | Basement |
| Bedroom | 13`2" x 14`6" | Basement |
| Game Room | 17`9" x 19`11" | Basement |
| Storage | 3`0" x 4`11" | Basement |
| Furnace/Utility Room | 6`5" x 20`3" | Basement |
| 2pc Bathroom | 5`1" x 4`11" | Main |
| Dining Room | 14`11" x 12`5" | Main |
| Kitchen | 13`0" x 14`6" | Main |
| Living Room | 14`11" x 14`4" | Main |
| 4pc Bathroom | 9`4" x 4`11" | Upper |
| 4pc Ensuite bath | 5`9" x 10`3" | Upper |
| Bedroom | 9`4" x 12`5" | Upper |
| Bedroom | 9`3" x 10`7" | Upper |
| Family Room | 13`6" x 17`5" | Upper |
| Bedroom - Primary | 12`11" x 15`4" | Upper |


