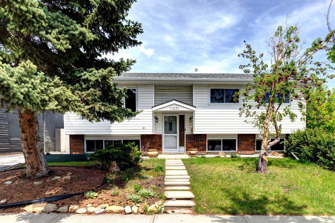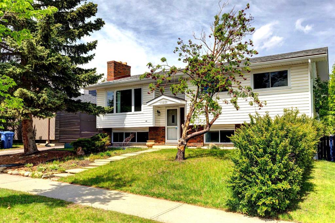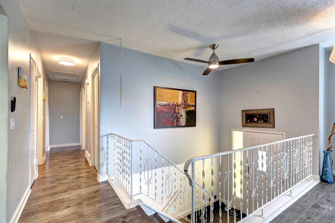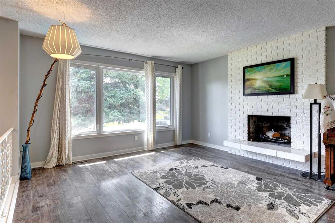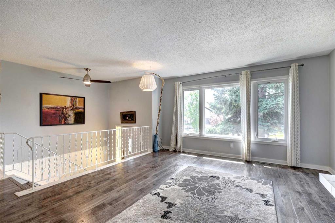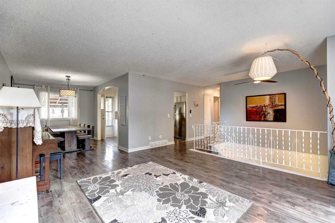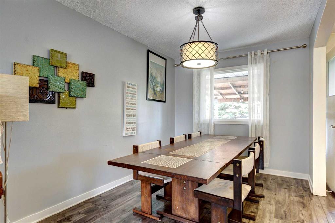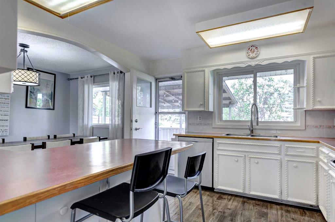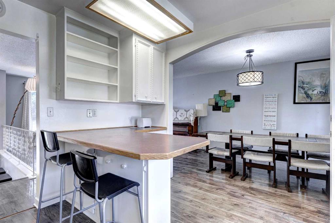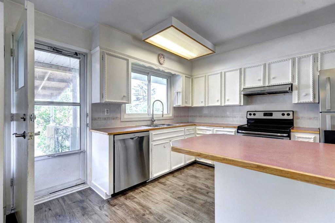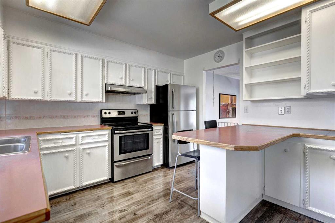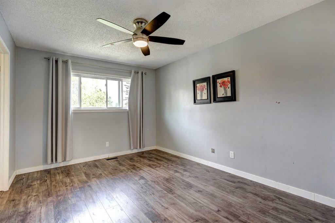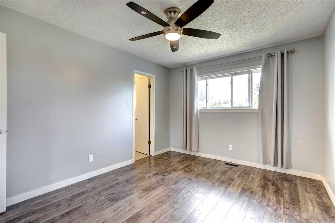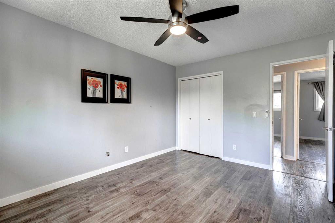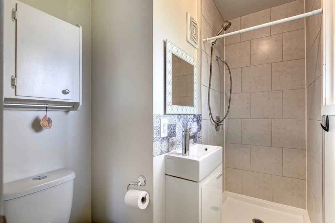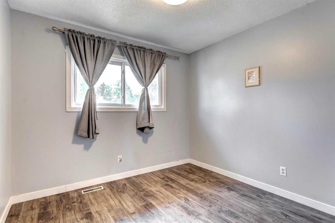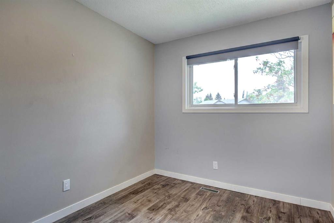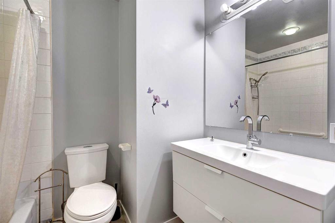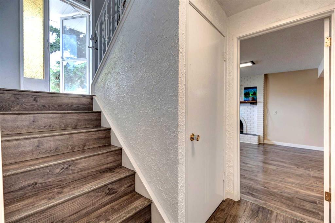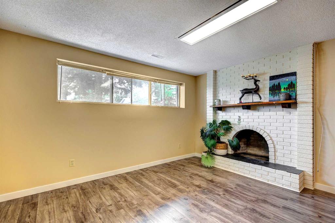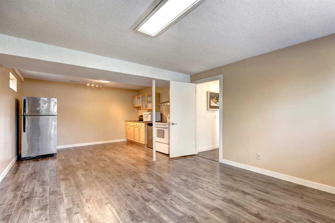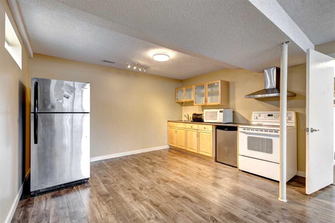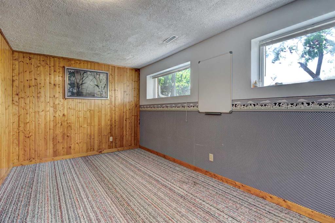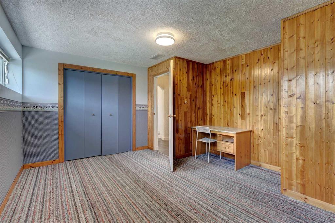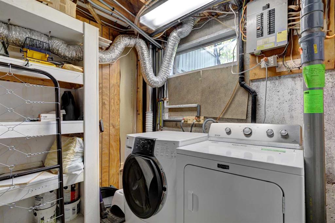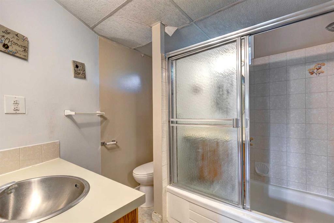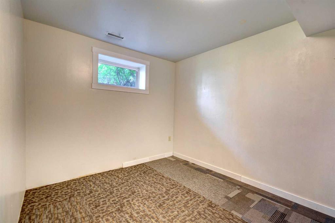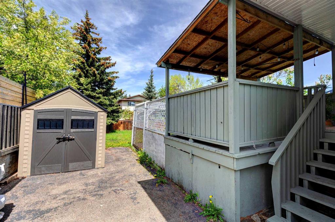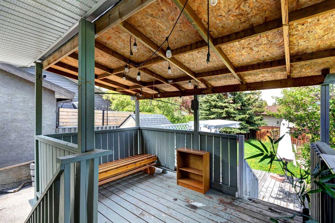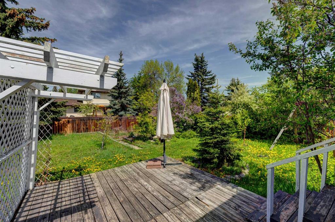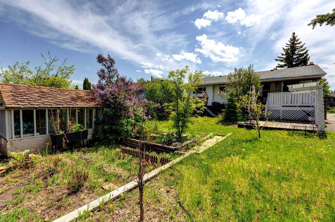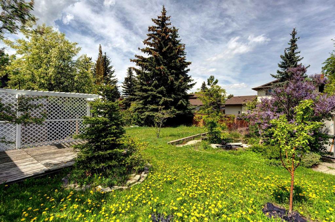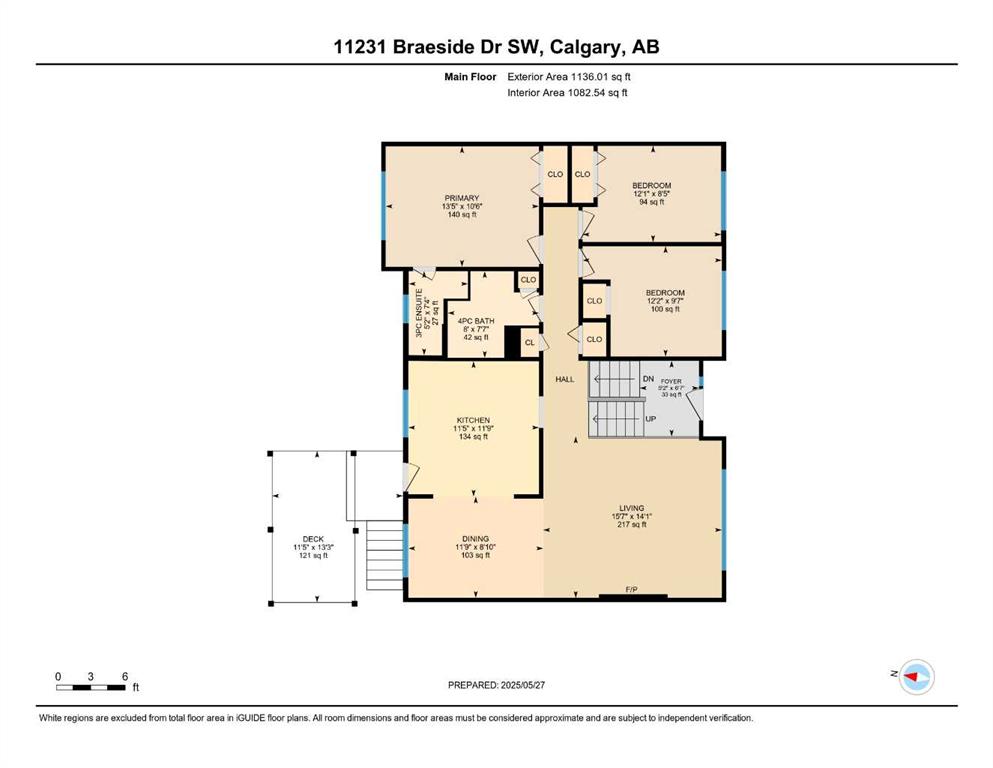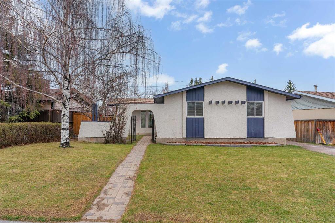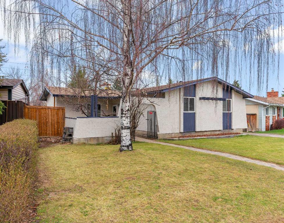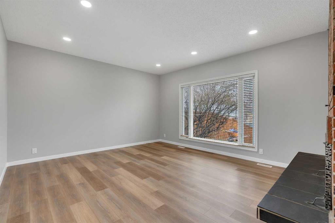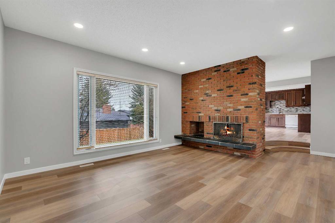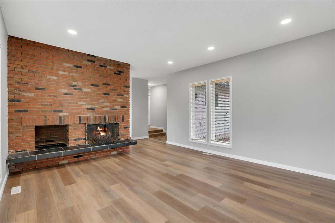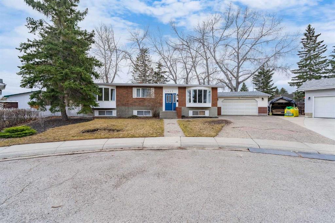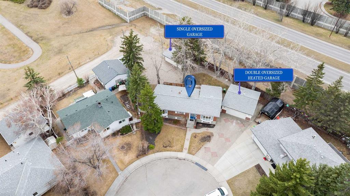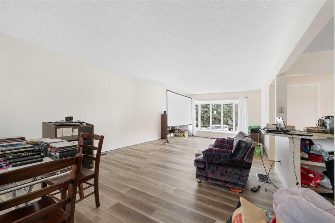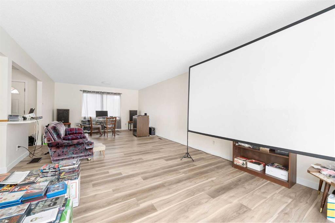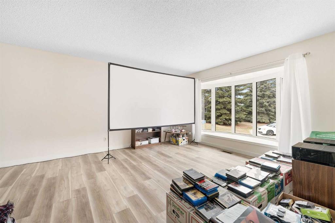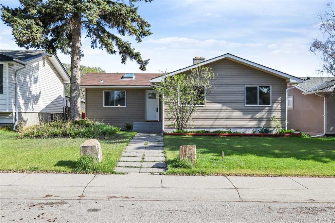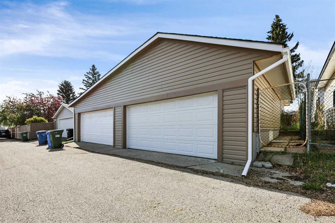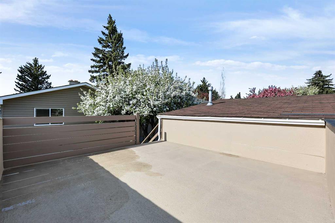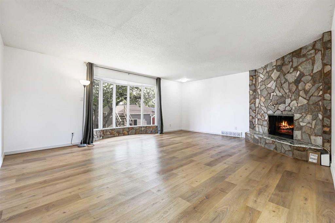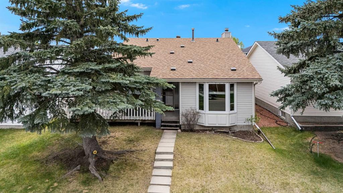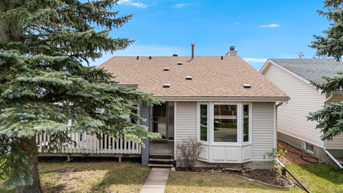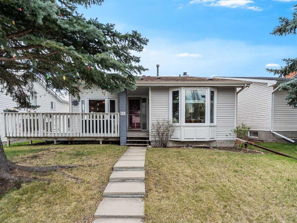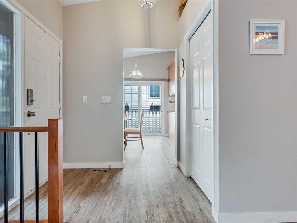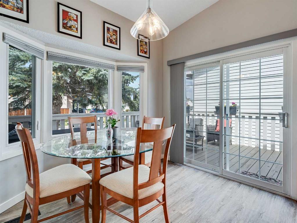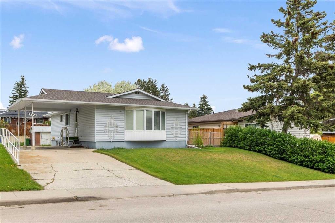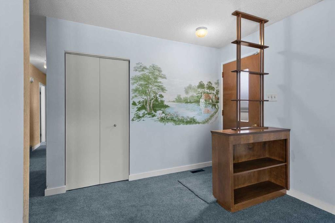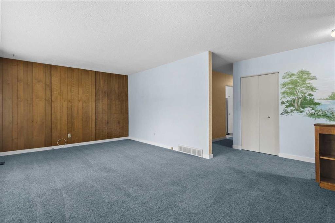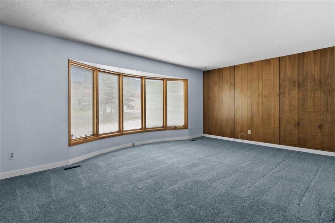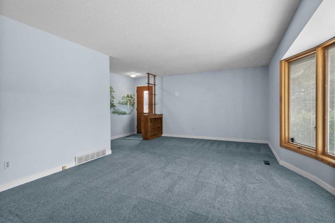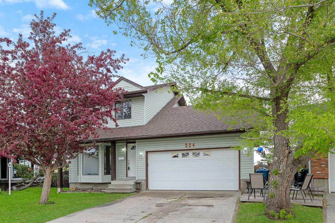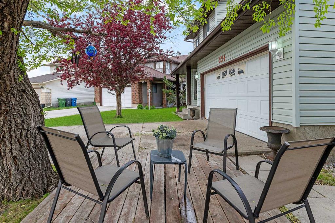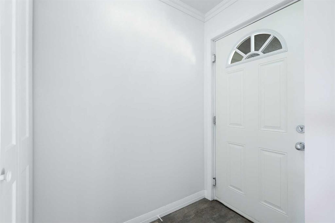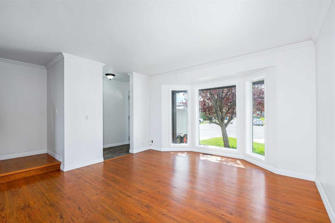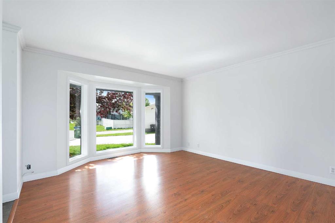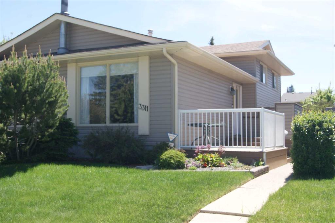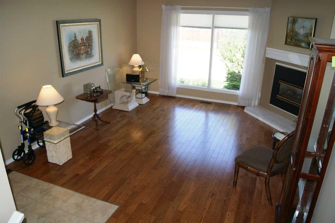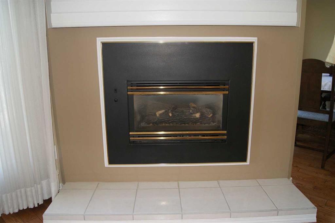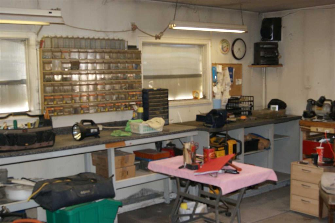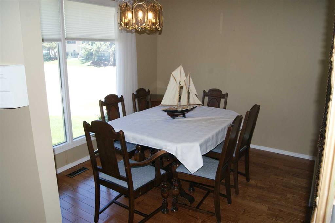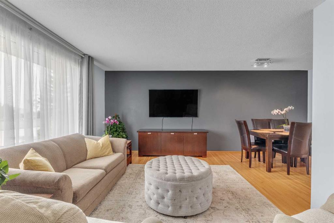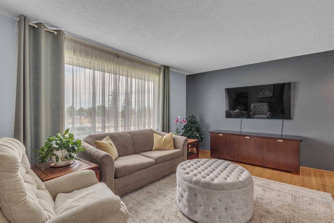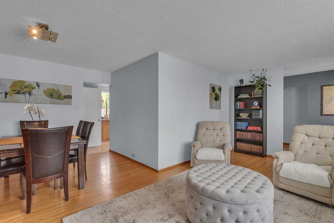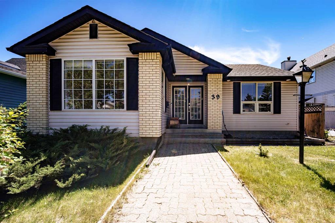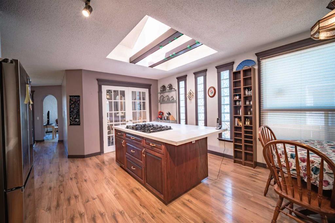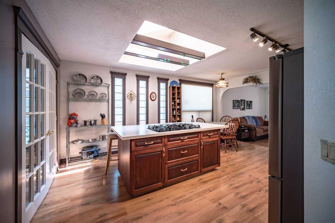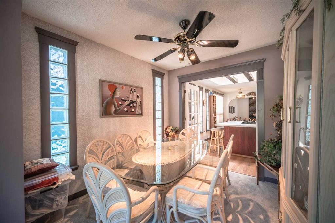11231 Braeside Drive SW
Calgary T2W2V6
MLS® Number: A2225035
$ 608,000
5
BEDROOMS
3 + 0
BATHROOMS
1,136
SQUARE FEET
1976
YEAR BUILT
Welcome to 11231 Braeside Drive SW! Located in the sought-after community of Braeside, this beautifully maintained bi-level home offers over 2,100 sq ft of living space, featuring 5 bedrooms and 3 full bathrooms, including a private 3-piece ensuite in the spacious primary bedroom. What else? --Natural light pours through large windows into the open living and dining areas, anchored by a cozy wood-burning fireplace. --The fully finished basement with a second kitchen is perfect for extended family or rental potential. --Garden lovers will appreciate the lush backyard oasis ready for summer enjoyment. --Just steps from schools, transit, shopping, and the Southland Leisure Centre, and minutes from Glenmore Reservoir, Fish Creek Park, and major roads like Stoney Trail and Macleod Trail. This is a rare opportunity in one of Calgary’s most connected and family-friendly neighbourhoods. Don’t miss your chance—book your private showing today!
| COMMUNITY | Braeside. |
| PROPERTY TYPE | Detached |
| BUILDING TYPE | House |
| STYLE | Bi-Level |
| YEAR BUILT | 1976 |
| SQUARE FOOTAGE | 1,136 |
| BEDROOMS | 5 |
| BATHROOMS | 3.00 |
| BASEMENT | Finished, Full |
| AMENITIES | |
| APPLIANCES | Bar Fridge, Dishwasher, Dryer, Microwave, Range Hood, Refrigerator, Stove(s), Washer, Window Coverings |
| COOLING | None |
| FIREPLACE | Basement, Brick Facing, Living Room, Wood Burning |
| FLOORING | Carpet, Ceramic Tile, Laminate |
| HEATING | Forced Air, Natural Gas |
| LAUNDRY | In Basement |
| LOT FEATURES | Back Yard, Irregular Lot, Landscaped, Private, Treed |
| PARKING | Off Street, Parking Pad |
| RESTRICTIONS | Easement Registered On Title, Utility Right Of Way |
| ROOF | Shingle |
| TITLE | Fee Simple |
| BROKER | CIR Realty |
| ROOMS | DIMENSIONS (m) | LEVEL |
|---|---|---|
| 4pc Bathroom | 7`2" x 7`6" | Basement |
| Bedroom | 12`4" x 15`4" | Basement |
| Bedroom | 11`2" x 8`11" | Basement |
| Kitchen | 11`6" x 2`11" | Basement |
| Family Room | 23`11" x 13`0" | Basement |
| Furnace/Utility Room | 11`8" x 10`4" | Basement |
| 3pc Ensuite bath | 5`2" x 7`4" | Main |
| 4pc Bathroom | 8`0" x 7`7" | Main |
| Bedroom | 12`2" x 9`7" | Main |
| Bedroom | 12`1" x 8`5" | Main |
| Dining Room | 11`9" x 8`10" | Main |
| Foyer | 5`2" x 6`7" | Main |
| Kitchen | 11`5" x 11`9" | Main |
| Living Room | 15`7" x 14`1" | Main |
| Bedroom - Primary | 13`5" x 10`6" | Main |

