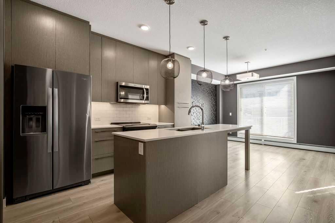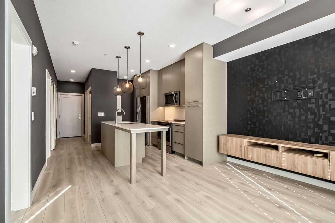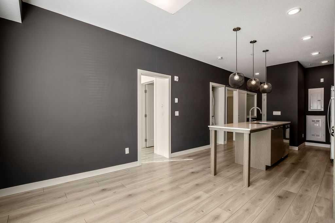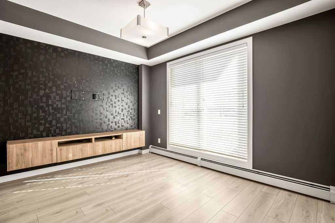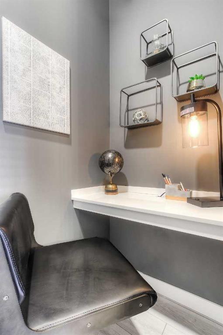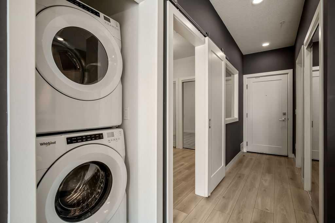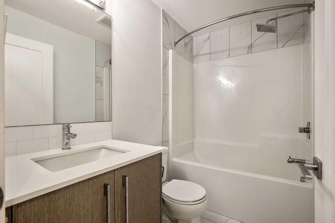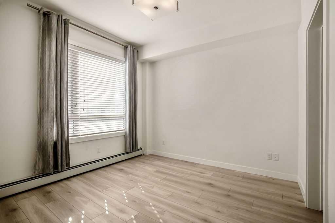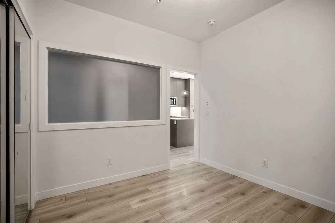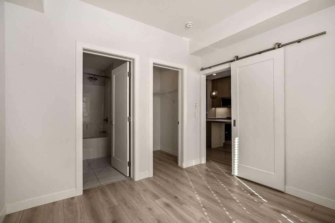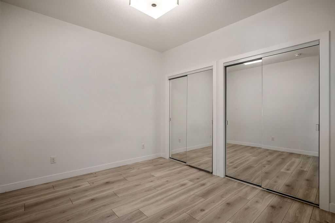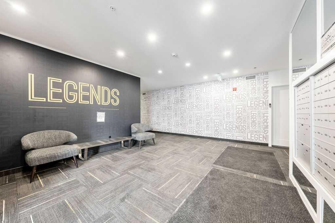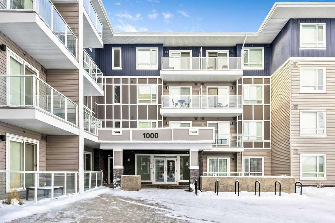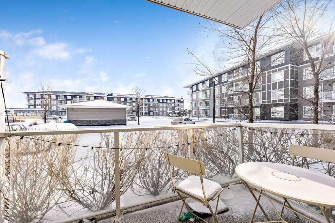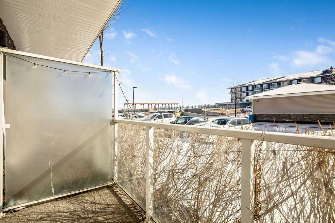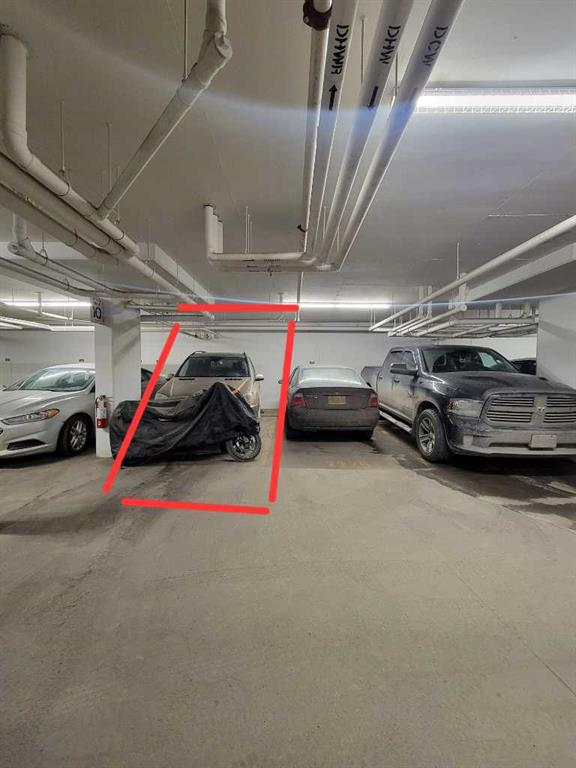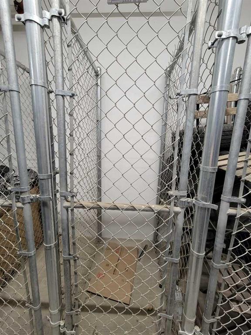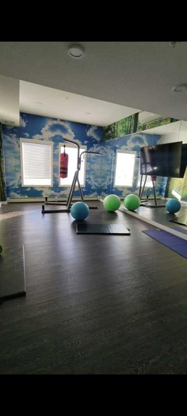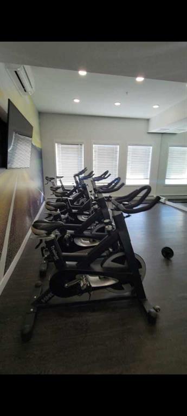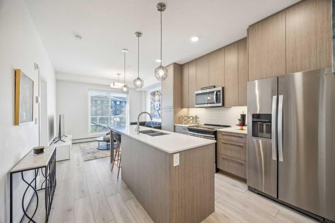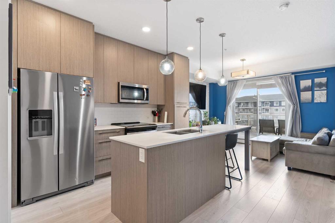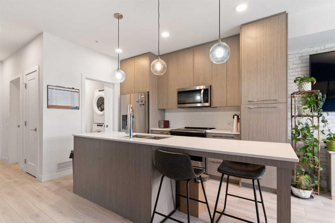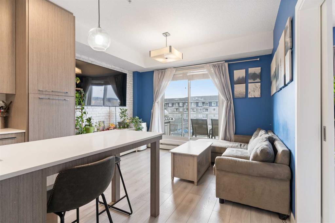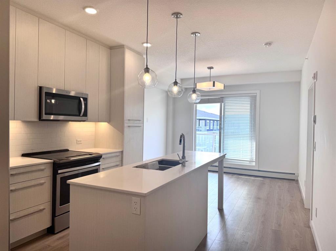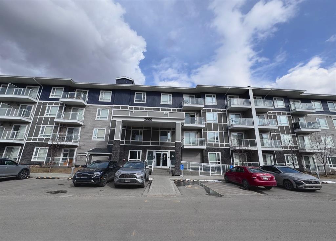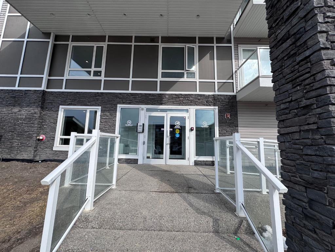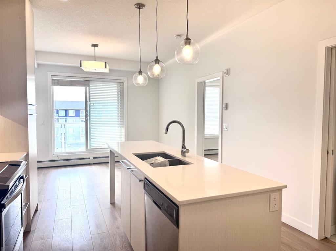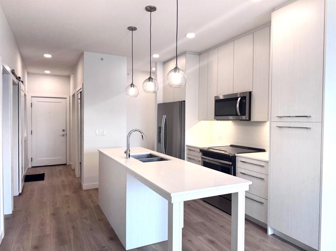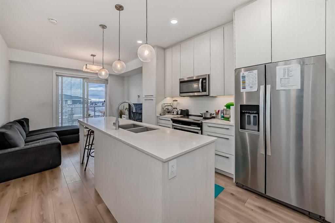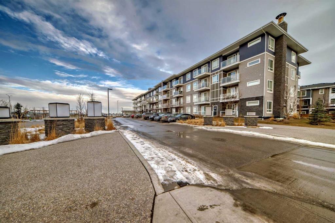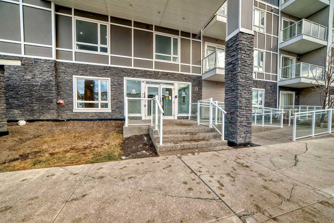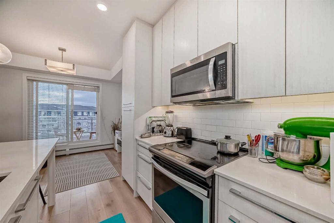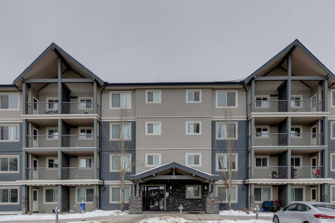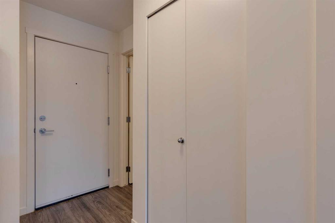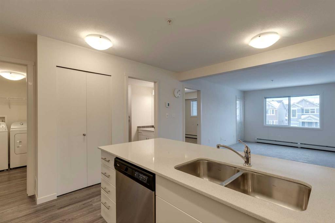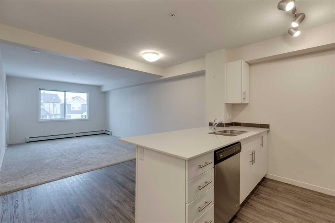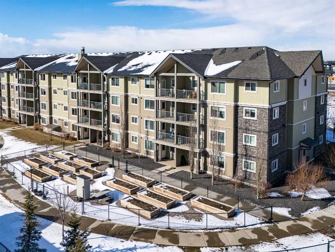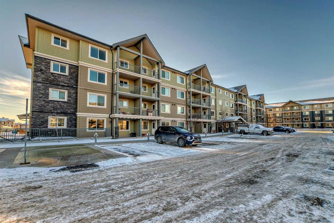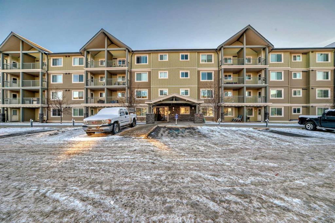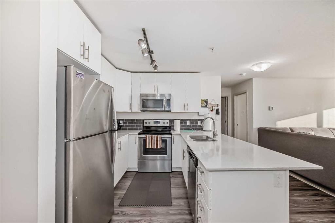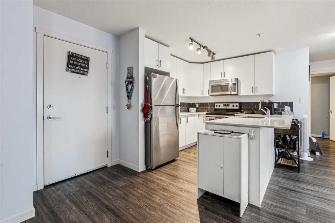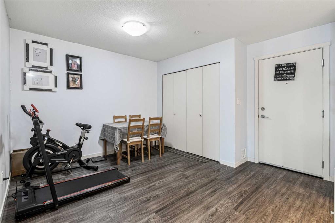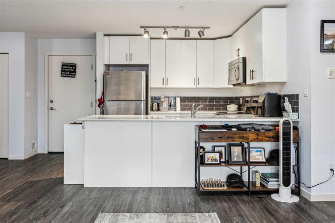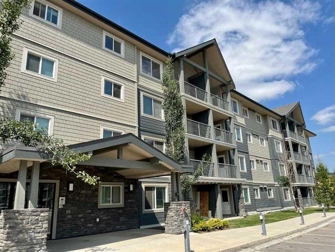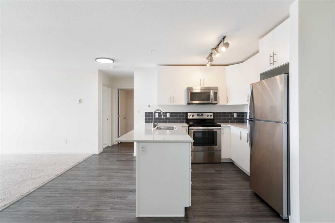1126, 76 Cornerstone Passage NE
Calgary T3N 0Y5
MLS® Number: A2210117
$ 294,990
2
BEDROOMS
2 + 0
BATHROOMS
705
SQUARE FEET
2019
YEAR BUILT
Discover the Perfect Blend of Style, Comfort, and Convenience in this 2-Bedroom, 2-Bathroom condo at Legends at Cornerstone in Calgary! Designed for Modern Living, this home features High Ceilings, Elegant Laminate wood-style flooring, and a Contemporary Stainless Steel Appliance Package in the Open-Concept Kitchen. The Spacious Primary Bedroom boasts a Walk-In Closet and a Private Ensuite Bathroom, while the Second Bedroom offers Versatility for Guests. ADDED Bonus - a Cute Office Area just off the Kitchen! This condo has Premium Conveniences Including a TITLED Underground Parking stall (Secure and Video Monitored), a Separate Storage Locker, and access to Exclusive Amenities such as a state-of-the-art Fitness Center, a Dedicated Yoga and Spin Room, and an On-Site Pet Spa. Located in the Cornerstone community, this home is close to transit, 15 minutes to Calgary International Airport, 20 minutes to Downtown Calgary and Close to Multiple Schools! Ideal for First-Time Homebuyers or Real Estate Investors, this property offers Excellent Value in a Growing Market. Schedule Your Private Showing Today!
| COMMUNITY | Cornerstone |
| PROPERTY TYPE | Apartment |
| BUILDING TYPE | Low Rise (2-4 stories) |
| STYLE | Single Level Unit |
| YEAR BUILT | 2019 |
| SQUARE FOOTAGE | 705 |
| BEDROOMS | 2 |
| BATHROOMS | 2.00 |
| BASEMENT | |
| AMENITIES | |
| APPLIANCES | Dishwasher, Electric Stove, Microwave Hood Fan, Refrigerator, Washer/Dryer Stacked |
| COOLING | None |
| FIREPLACE | N/A |
| FLOORING | Laminate, Tile |
| HEATING | Baseboard |
| LAUNDRY | In Unit |
| LOT FEATURES | |
| PARKING | Stall, Underground |
| RESTRICTIONS | Pet Restrictions or Board approval Required |
| ROOF | Asphalt Shingle |
| TITLE | Fee Simple |
| BROKER | RE/MAX House of Real Estate |
| ROOMS | DIMENSIONS (m) | LEVEL |
|---|---|---|
| Living Room | 31`5" x 39`8" | Main |
| Kitchen With Eating Area | 37`9" x 37`9" | Main |
| Entrance | 12`0" x 32`3" | Main |
| Bedroom - Primary | 33`4" x 33`4" | Main |
| Bedroom | 31`5" x 33`4" | Main |
| Laundry | 7`11" x 13`1" | Main |
| 4pc Ensuite bath | 15`10" x 25`2" | Main |
| 4pc Bathroom | 15`10" x 25`8" | Main |
| Balcony | 15`0" x 32`10" | Main |

