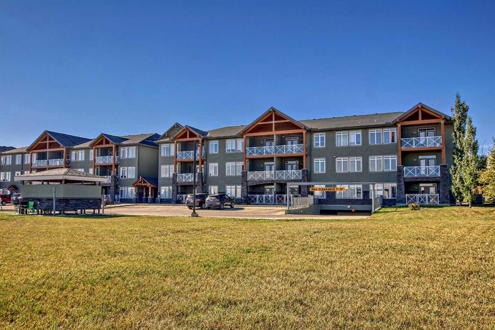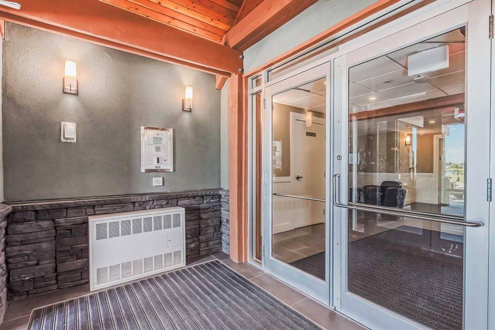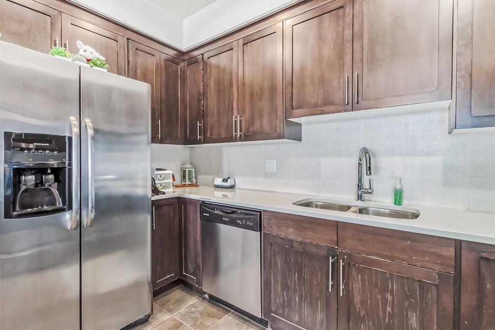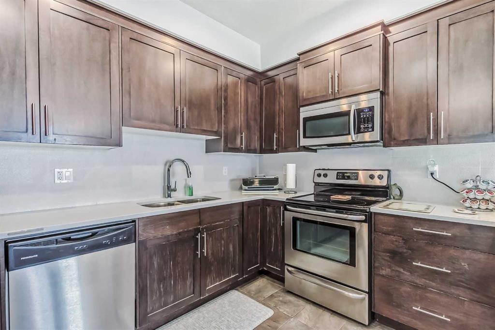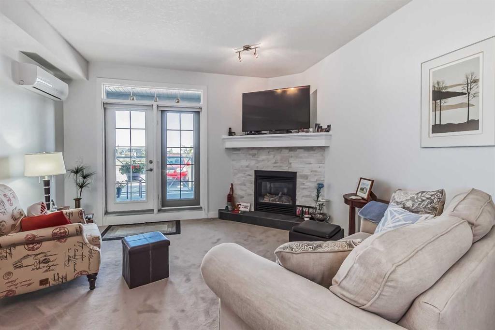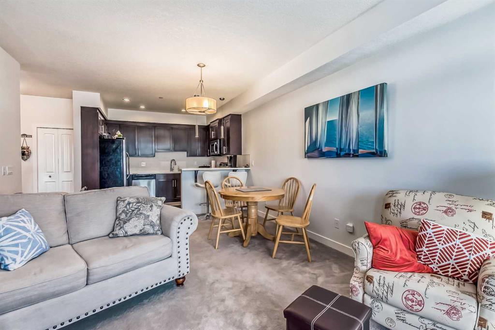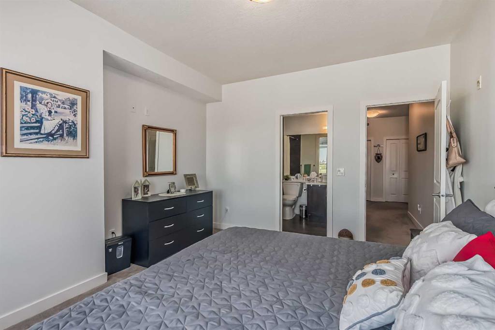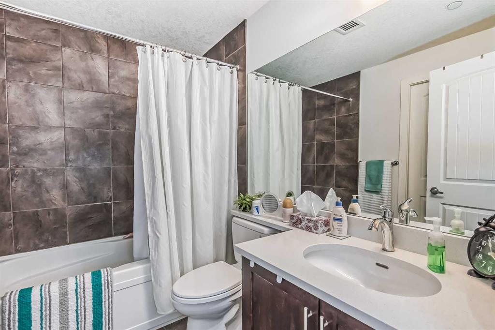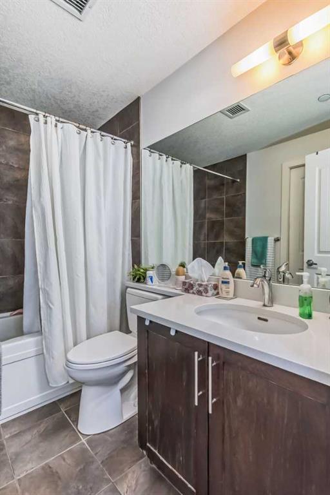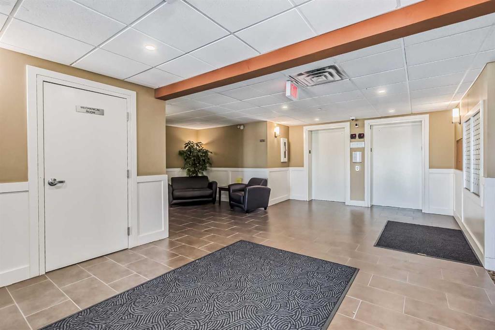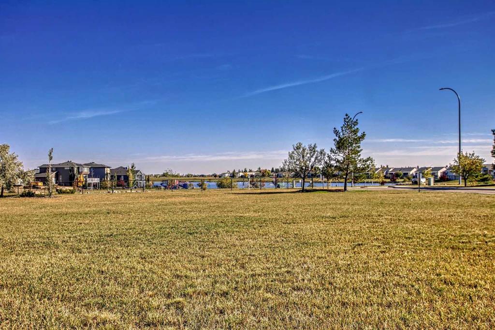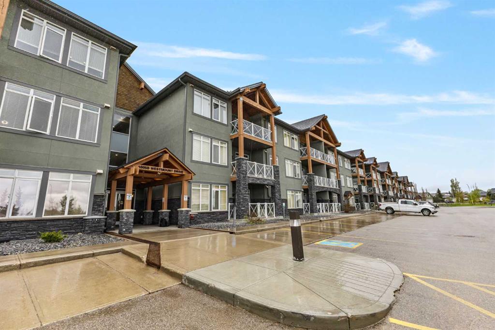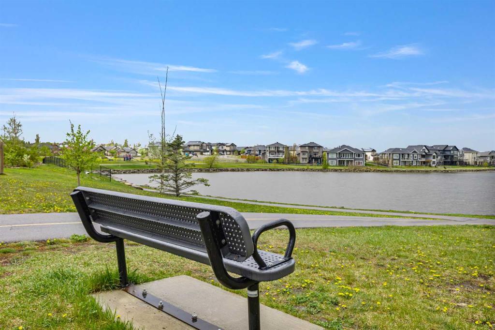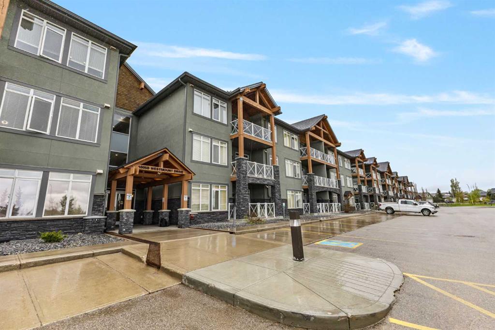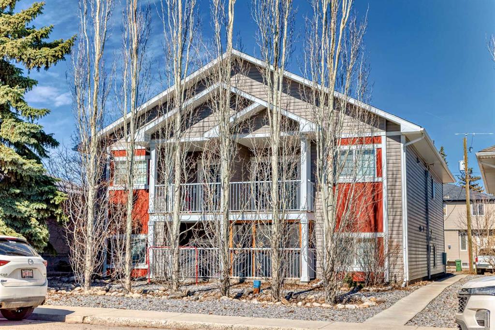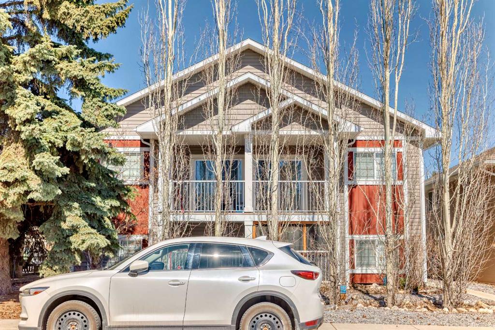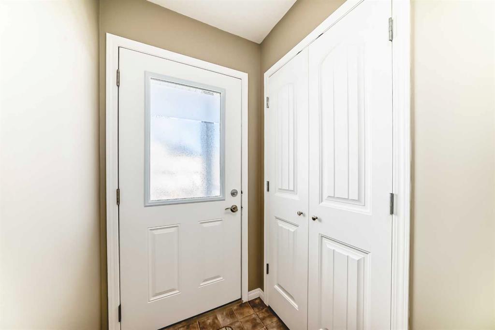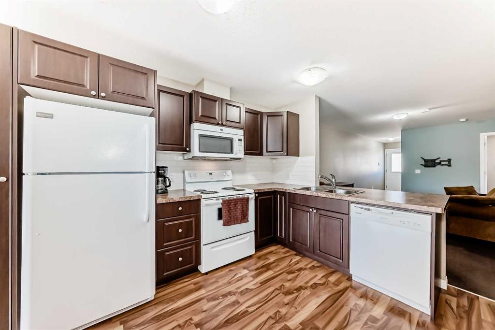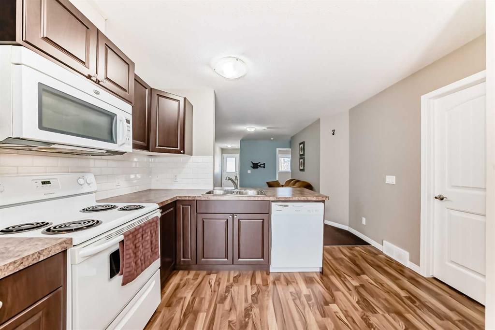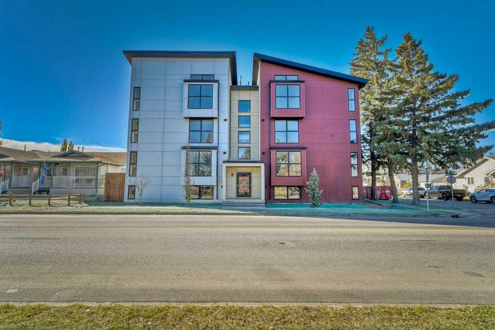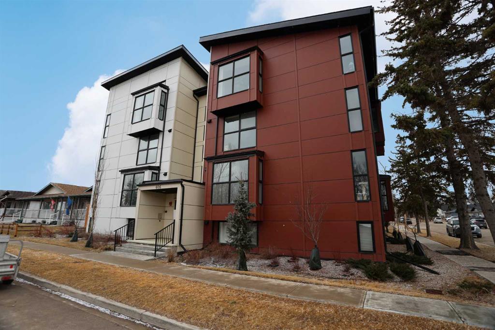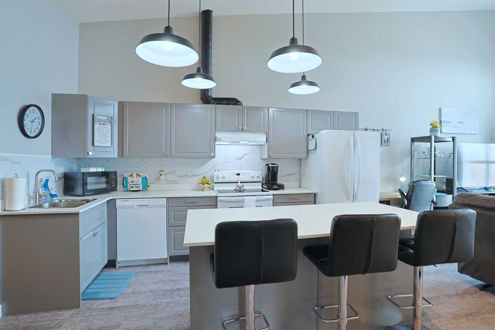113, 1005A Westmount Drive
Strathmore T1P0C3
MLS® Number: A2196948
$ 279,999
1
BEDROOMS
1 + 0
BATHROOMS
808
SQUARE FEET
2009
YEAR BUILT
Discover urban living at its finest in this rare "Western Star" one-bedroom unit, the largest of its kind in the highly sought-after Savana building. Located on the main floor, this bright and cozy condo offers the perfect blend of comfort and convenience. Step inside and be greeted by spacious, high ceilings and a warm ambiance. The well-appointed kitchen boasts elegant granite countertops, while the inviting living area features a stunning stone fireplace – perfect for cozy evenings. Enjoy the convenience of in-suite stacking washer and dryer, as well as the luxury of in-floor heating throughout the unit. Step outside onto your expansive patio and soak up the sunshine – an ideal space for relaxing or entertaining. This exceptional unit comes complete with not one, but two titled parking spots, one of which is located in the secure, heated underground parkade. The Savana also offers the convenience of two elevators. Don't miss your chance to own this exceptional condo in one of Strathmore's most desirable buildings!
| COMMUNITY | Strathmore Lakes Estates |
| PROPERTY TYPE | Apartment |
| BUILDING TYPE | Low Rise (2-4 stories) |
| STYLE | Apartment |
| YEAR BUILT | 2009 |
| SQUARE FOOTAGE | 808 |
| BEDROOMS | 1 |
| BATHROOMS | 1.00 |
| BASEMENT | None |
| AMENITIES | |
| APPLIANCES | Dishwasher, Electric Stove, Microwave Hood Fan, Refrigerator, Wall/Window Air Conditioner, Washer/Dryer Stacked, Window Coverings |
| COOLING | Wall/Window Unit(s) |
| FIREPLACE | Gas, Living Room, Mantle, Raised Hearth, Stone |
| FLOORING | Carpet, Ceramic Tile |
| HEATING | In Floor, Natural Gas |
| LAUNDRY | In Unit |
| LOT FEATURES | |
| PARKING | Enclosed, Heated Garage, Outside, Owned, Parkade, Parking Lot, Parking Pad, Paved, Titled, Underground |
| RESTRICTIONS | Non-Smoking Building, Pet Restrictions or Board approval Required |
| ROOF | Asphalt Shingle |
| TITLE | Fee Simple |
| BROKER | RE/MAX Complete Realty |
| ROOMS | DIMENSIONS (m) | LEVEL |
|---|---|---|
| Entrance | 9`8" x 8`4" | Main |
| Pantry | 4`4" x 3`3" | Main |
| Laundry | 2`10" x 2`8" | Main |
| 4pc Bathroom | 8`3" x 6`0" | Main |
| Bedroom - Primary | 12`2" x 13`9" | Main |
| Walk-In Closet | 5`10" x 3`9" | Main |
| Kitchen | 11`5" x 9`6" | Main |
| Dining Room | 13`2" x 6`10" | Main |
| Living Room | 13`2" x 12`10" | Main |
| Balcony | 13`1" x 8`1" | Main |

