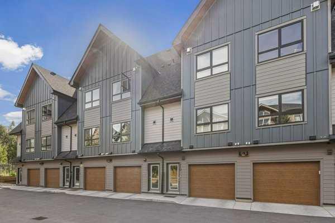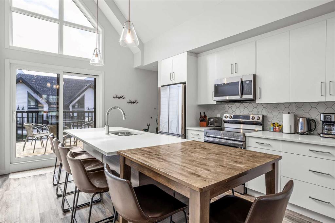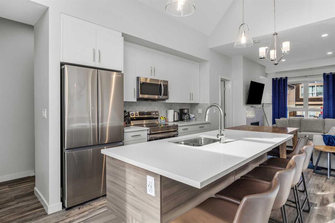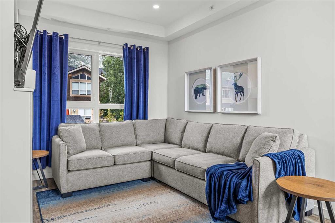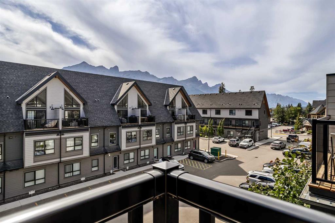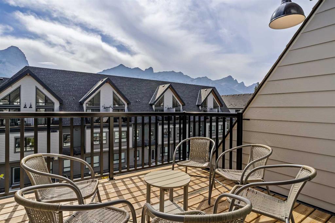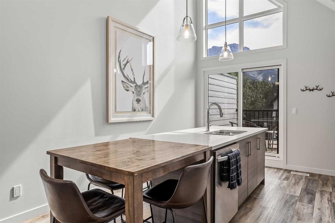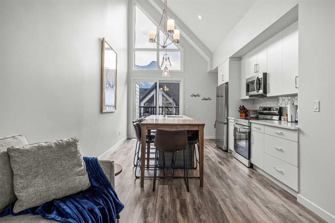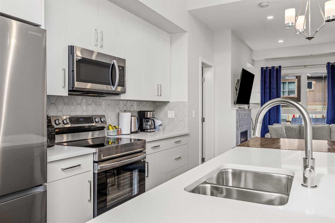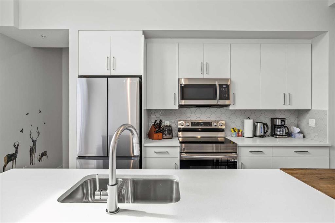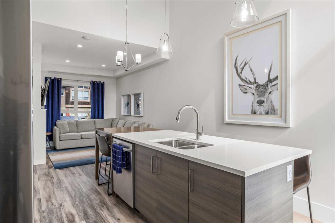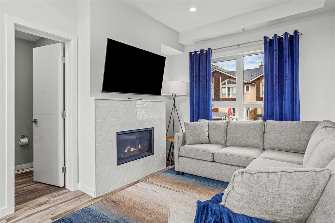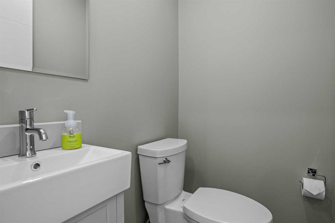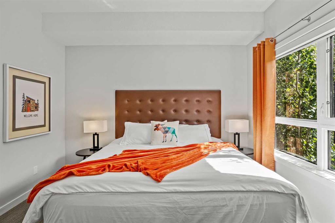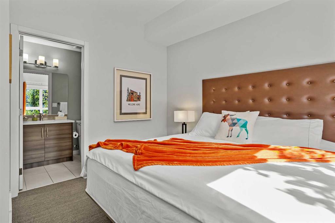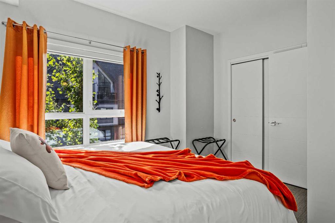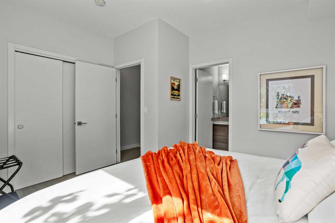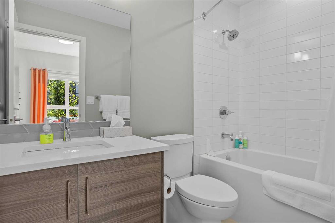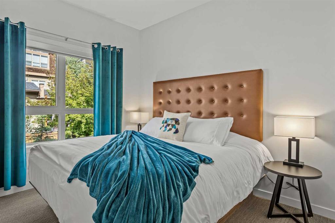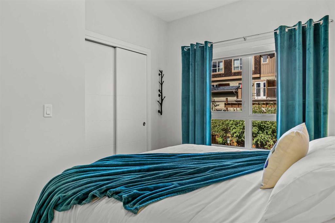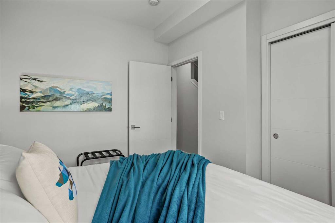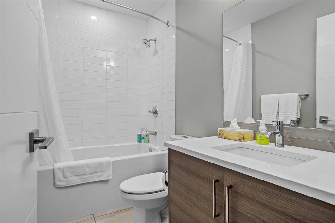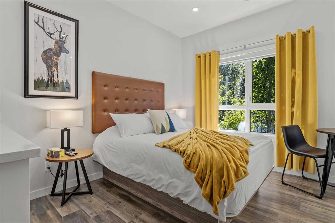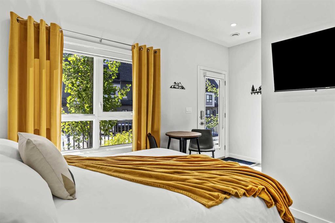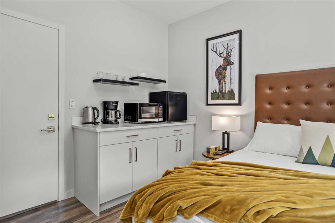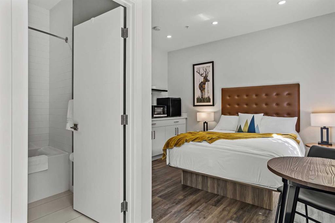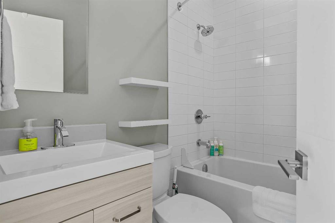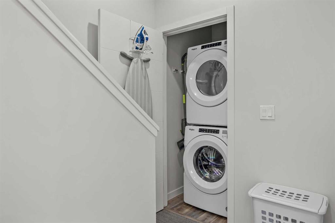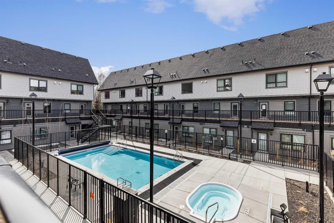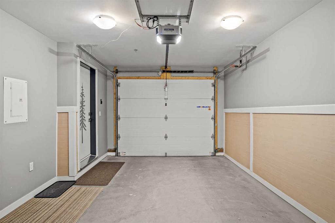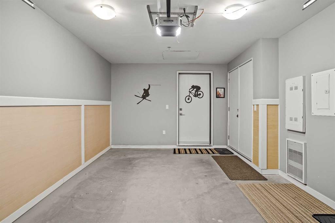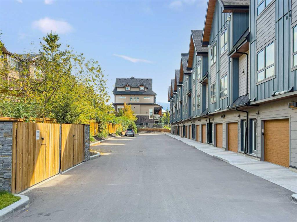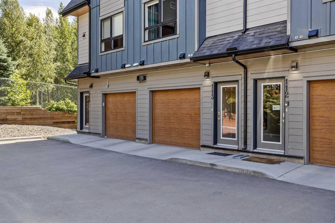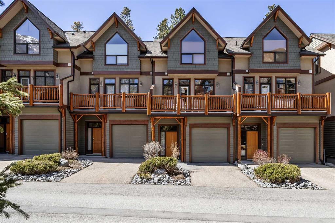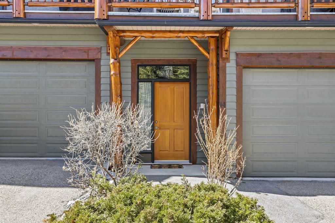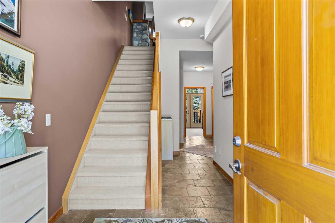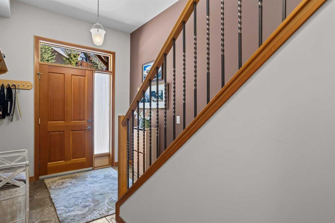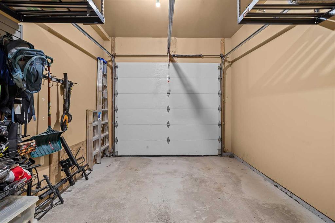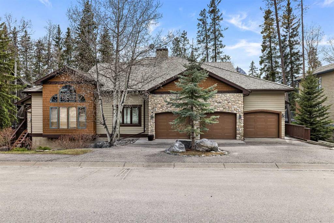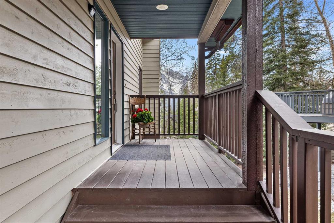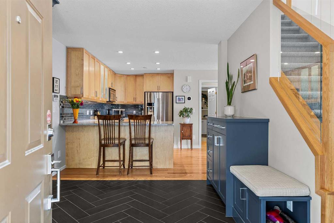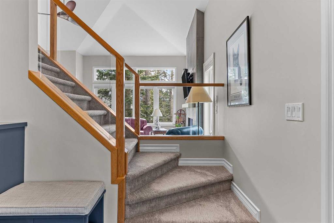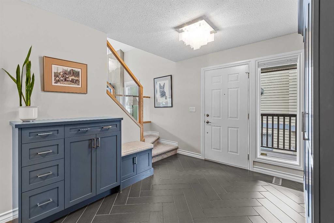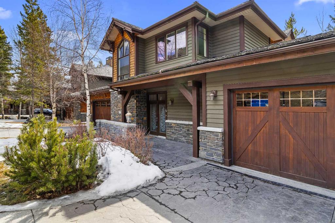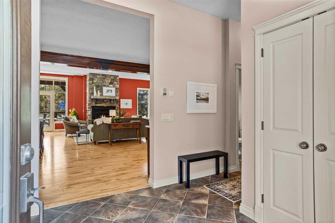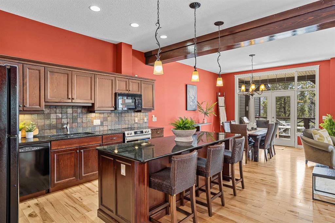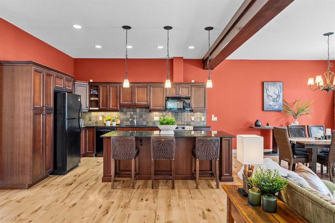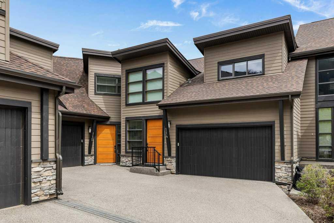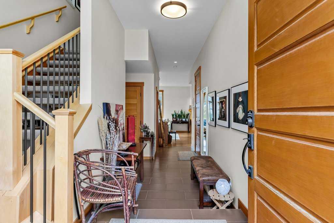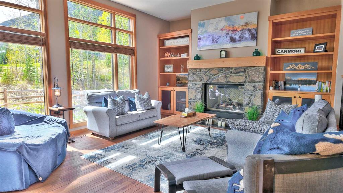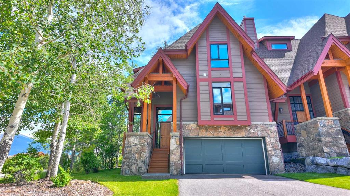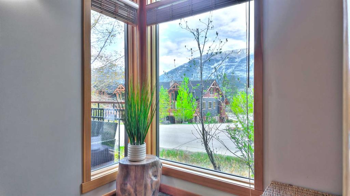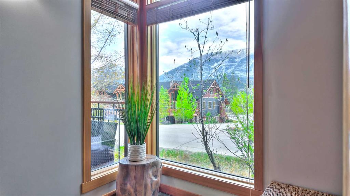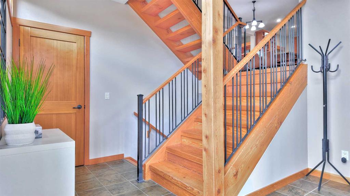113, 115 Kananaskis Way
Canmore T1W2X2
MLS® Number: A2240266
$ 1,552,950
3
BEDROOMS
3 + 1
BATHROOMS
1,286
SQUARE FEET
2022
YEAR BUILT
*GST HAS BEEN INCLUDED IN THE LIST PRICE, PLEASE CONSULT YOUR ACCOUNT TO DISCUSS DEFERRAL OPTIONS* This beautifully designed 3-bedroom, 4-bath townhome offers the ultimate blend of luxury, flexibility, and income potential. Perfectly set up for Airbnb or VRBO, the layout features a self-contained lower-level suite with private entrance and 4-piece bath — ideal for hosting guests independently or maximizing revenue. The main living area stuns with 18-foot vaulted ceilings, expansive windows, and an open-concept kitchen and living area seamlessly extend to a generously sized deck, where you can soak in unobstructed, panoramic mountain views — the perfect setting for morning coffee or evening unwinding. Upstairs, two more spacious bedrooms including a primary with ensuite, plus an additional full bath. Enjoy the complex’s heated outdoor pool and hot tub, after a day on the trails. All this, just steps from downtown Canmore.
| COMMUNITY | Bow Valley Trail |
| PROPERTY TYPE | Row/Townhouse |
| BUILDING TYPE | Five Plus |
| STYLE | 3 Storey |
| YEAR BUILT | 2022 |
| SQUARE FOOTAGE | 1,286 |
| BEDROOMS | 3 |
| BATHROOMS | 4.00 |
| BASEMENT | None |
| AMENITIES | |
| APPLIANCES | Dishwasher, Electric Stove, Garage Control(s), Microwave Hood Fan, Refrigerator, Washer/Dryer Stacked |
| COOLING | Central Air |
| FIREPLACE | Gas, Living Room, Mantle, Tile |
| FLOORING | Hardwood, Tile |
| HEATING | Fireplace(s), Forced Air, Natural Gas |
| LAUNDRY | In Unit |
| LOT FEATURES | Street Lighting, Views |
| PARKING | Single Garage Attached |
| RESTRICTIONS | None Known |
| ROOF | Shingle |
| TITLE | Fee Simple |
| BROKER | CENTURY 21 NORDIC REALTY |
| ROOMS | DIMENSIONS (m) | LEVEL |
|---|---|---|
| 4pc Ensuite bath | 4`11" x 6`11" | Main |
| Bedroom | 15`3" x 12`7" | Main |
| Furnace/Utility Room | 4`1" x 6`9" | Main |
| 4pc Bathroom | 8`5" x 4`11" | Second |
| 4pc Ensuite bath | 8`5" x 4`11" | Second |
| Bedroom | 9`5" x 11`8" | Second |
| Bedroom - Primary | 12`11" x 11`4" | Second |
| 2pc Bathroom | 4`9" x 3`9" | Third |
| Balcony | 10`3" x 8`10" | Third |
| Dining Room | 4`8" x 15`0" | Third |
| Kitchen | 7`3" x 15`0" | Third |
| Living Room | 9`11" x 11`9" | Third |

