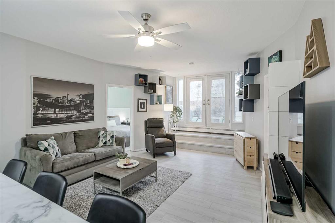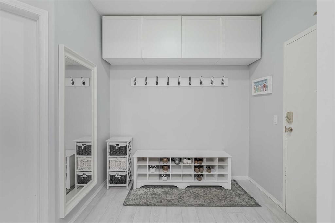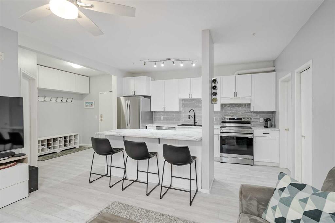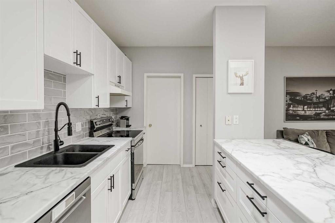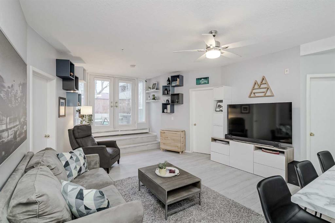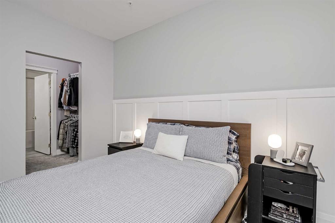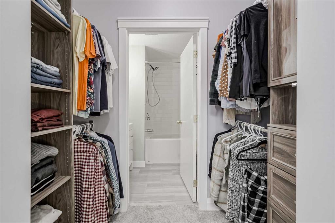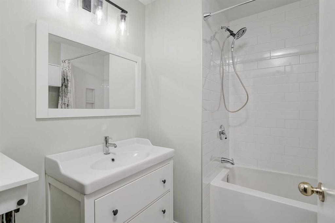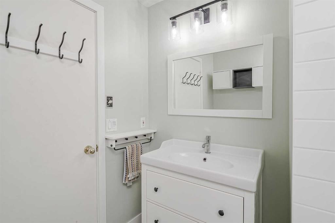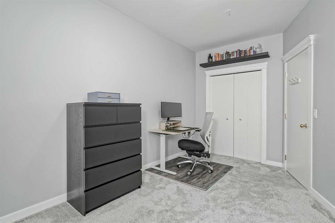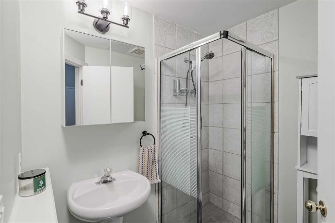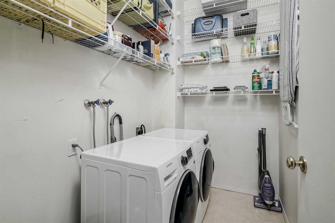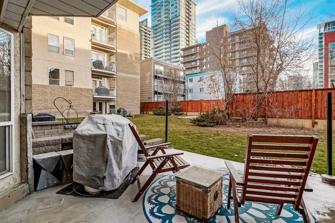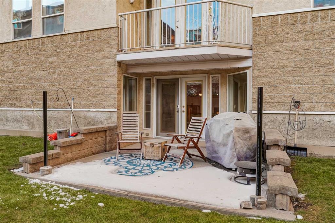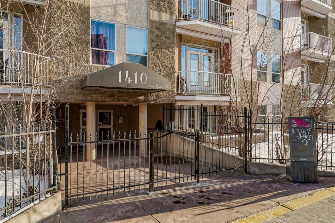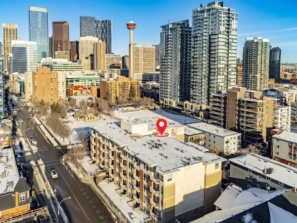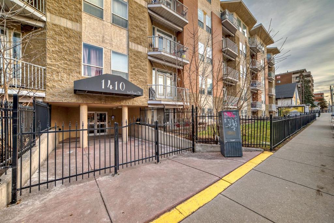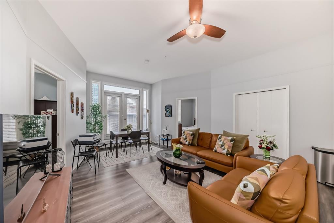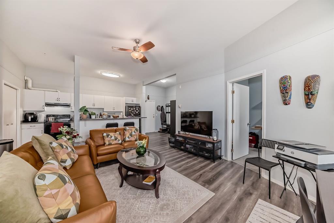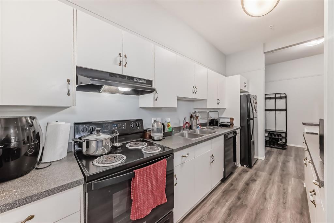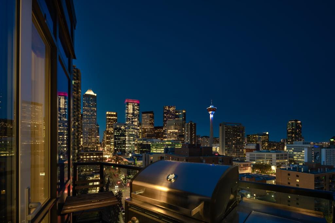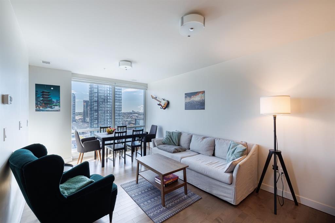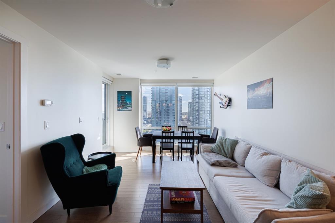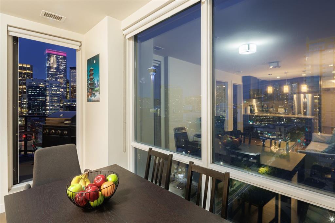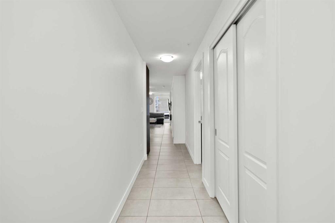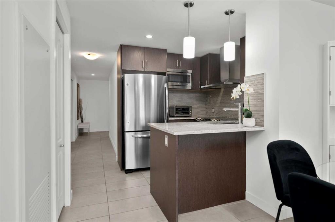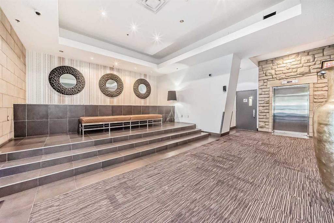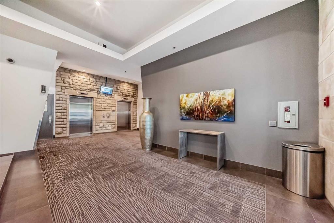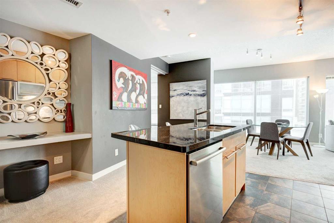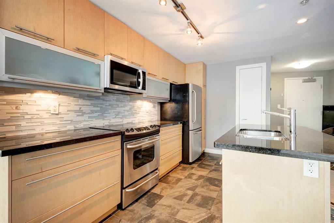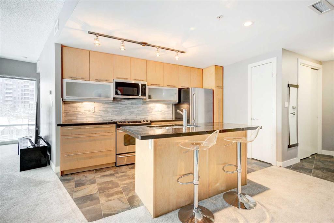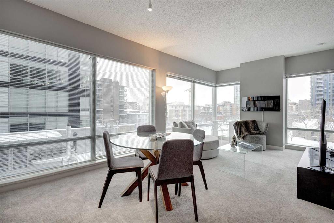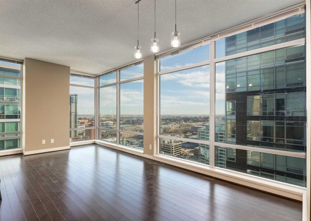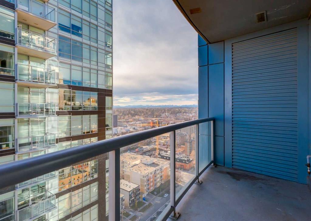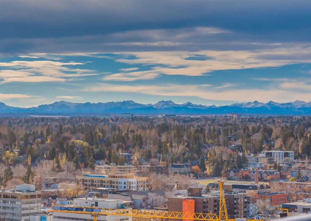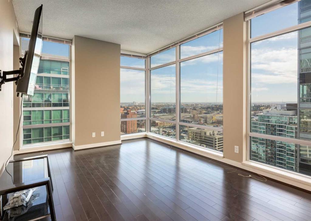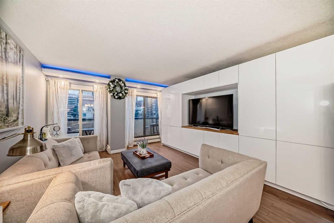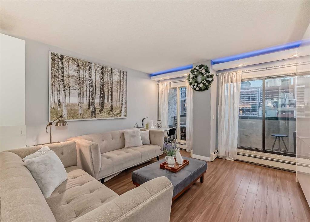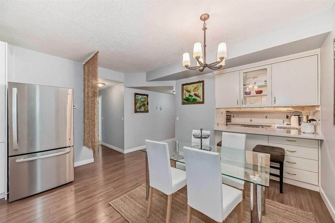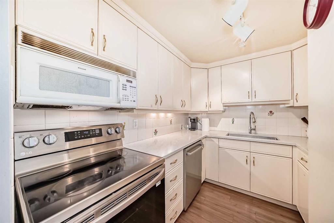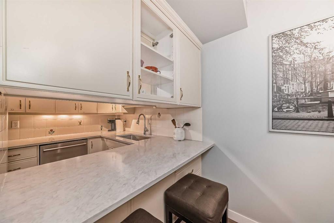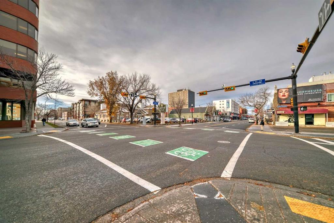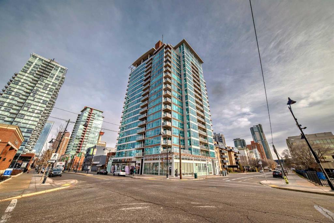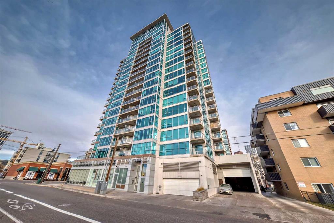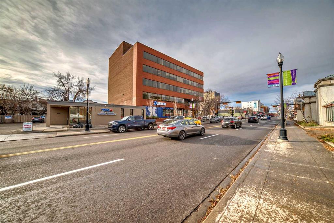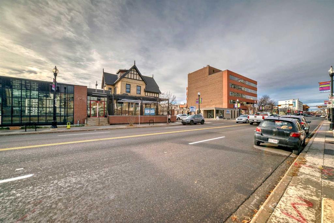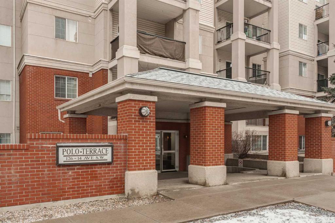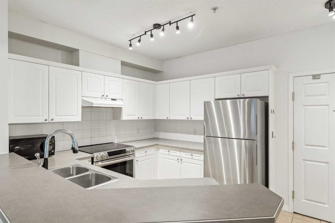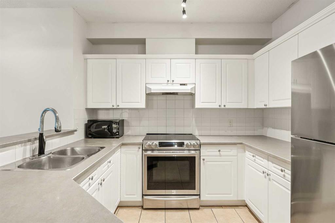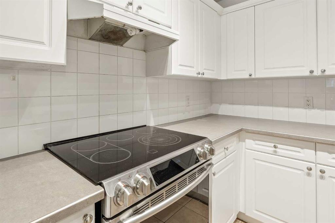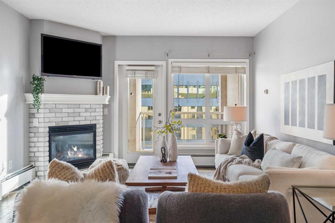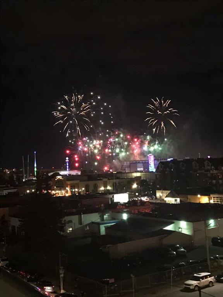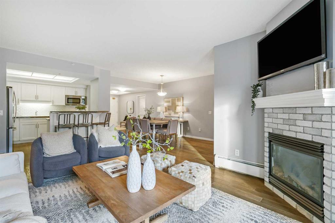113, 1410 2 Street SW
Calgary T2R1R1
MLS® Number: A2187122
$ 375,000
2
BEDROOMS
2 + 0
BATHROOMS
857
SQUARE FEET
1995
YEAR BUILT
OPEN HOUSE FEBRUARY 8, 12-2PM---Nestled in the vibrant Beltline, the open-concept layout offers a generous living room for entertaining guests or relaxing after a day at work. The kitchen features a spacious island counter, freshly painted cabinets, stainless steel appliances, and a pantry for extra storage. This apartment has ample storage space with an oversized laundry room and plenty of built-in storage as you enter. Off the living room, you will find a sizeable primary bedroom with a walkthrough closet, with more built-in closet storage, to a newly renovated ensuite bathroom. The second bedroom also provides space for guests or to set up a work from home office space. With full access to a private fenced off courtyard, this space is optimal for dog owners and entertainers alike. A great place to relax and have a BBQ with friends. Only a few blocks away, enjoy easy access to restaurants, cafes, shopping, and Calgary’s dynamic entertainment district. Underground parking is also included to make those cold mornings much easier. Book a showing today!
| COMMUNITY | Beltline |
| PROPERTY TYPE | Apartment |
| BUILDING TYPE | High Rise (5+ stories) |
| STYLE | Apartment |
| YEAR BUILT | 1995 |
| SQUARE FOOTAGE | 857 |
| BEDROOMS | 2 |
| BATHROOMS | 2.00 |
| BASEMENT | |
| AMENITIES | |
| APPLIANCES | Dishwasher, Dryer, Range, Range Hood, Refrigerator, Washer, Window Coverings |
| COOLING | None |
| FIREPLACE | N/A |
| FLOORING | Laminate, Tile |
| HEATING | Baseboard |
| LAUNDRY | In Unit, Laundry Room |
| LOT FEATURES | |
| PARKING | Heated Garage, Underground |
| RESTRICTIONS | Pet Restrictions or Board approval Required, Pets Allowed |
| ROOF | Tar/Gravel |
| TITLE | Fee Simple |
| BROKER | eXp Realty |
| ROOMS | DIMENSIONS (m) | LEVEL |
|---|---|---|
| Living/Dining Room Combination | 15`4" x 14`3" | Main |
| Kitchen | 14`3" x 8`9" | Main |
| Bedroom - Primary | 12`5" x 9`6" | Main |
| Walk-In Closet | 7`1" x 4`4" | Main |
| 4pc Ensuite bath | 7`3" x 7`1" | Main |
| Bedroom | 14`3" x 9`1" | Main |
| Foyer | 8`1" x 6`6" | Main |
| Laundry | 7`2" x 4`11" | Main |
| 3pc Bathroom | 6`5" x 5`6" | Main |


