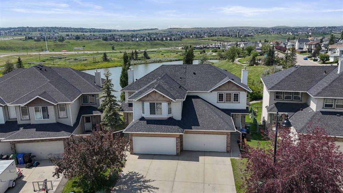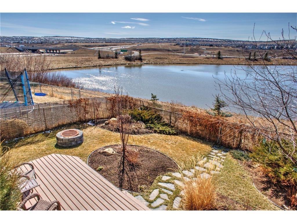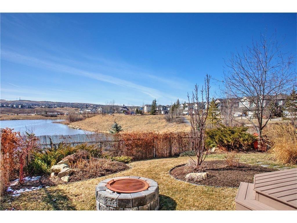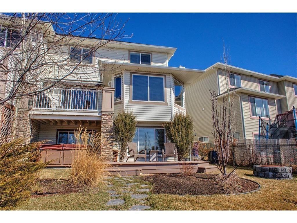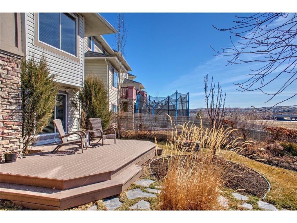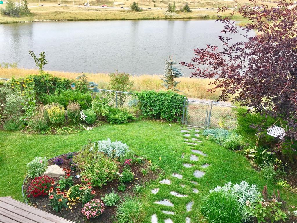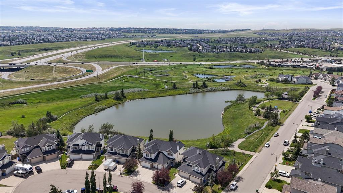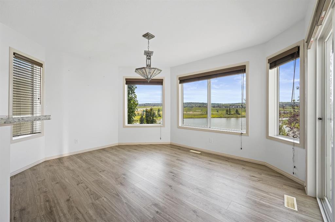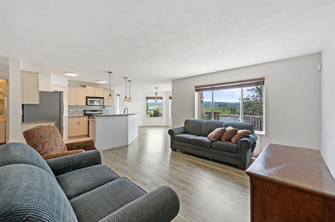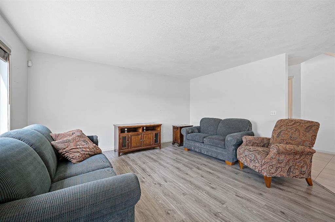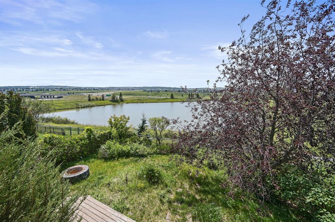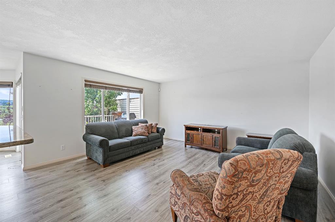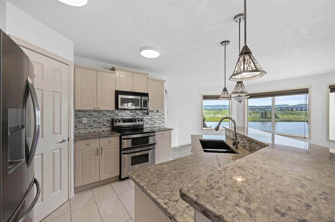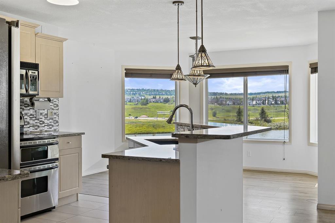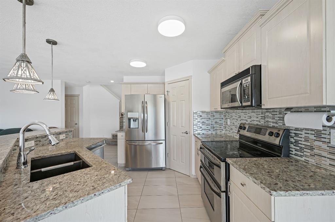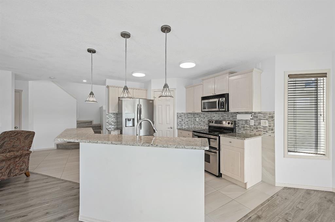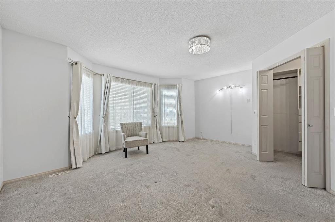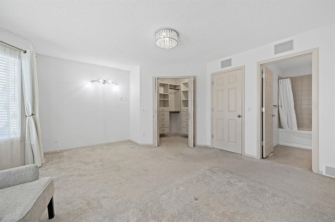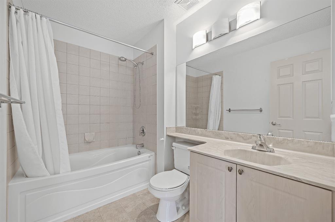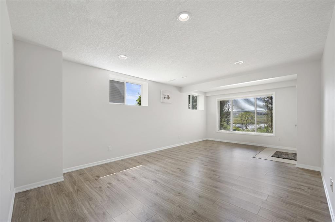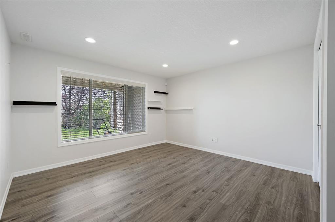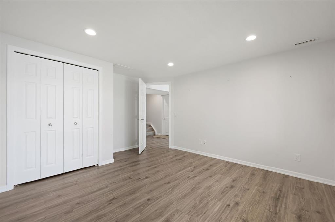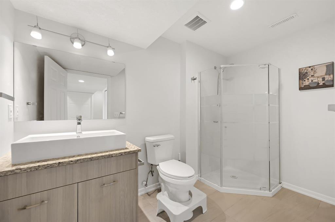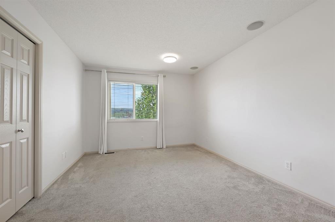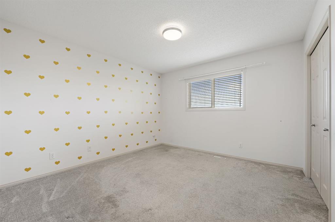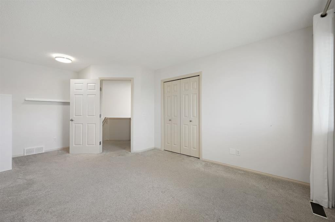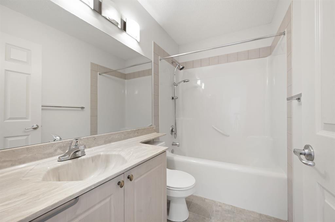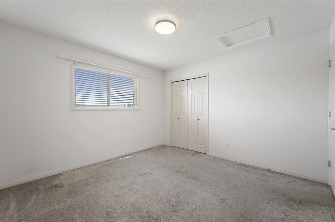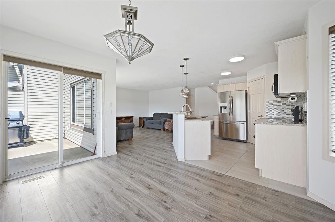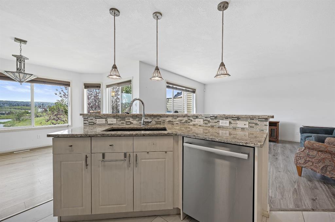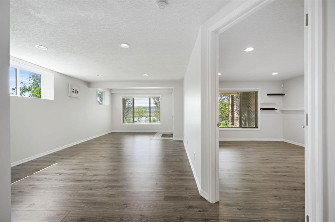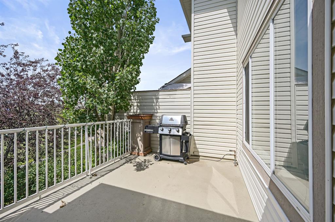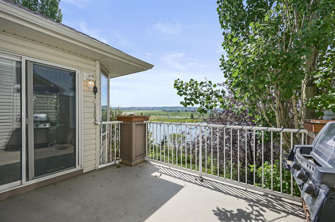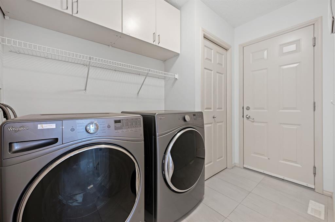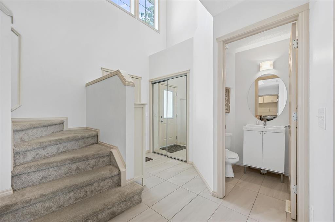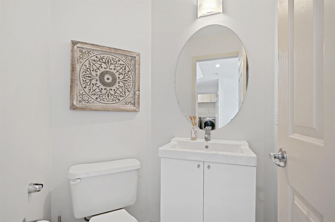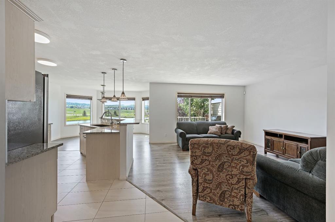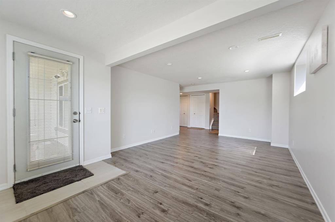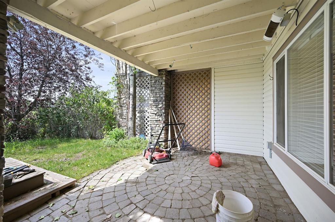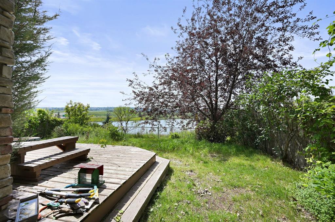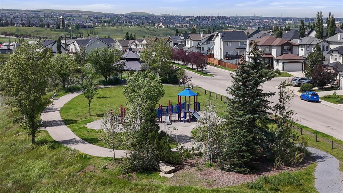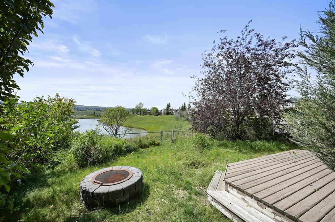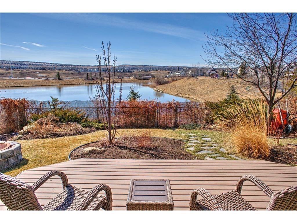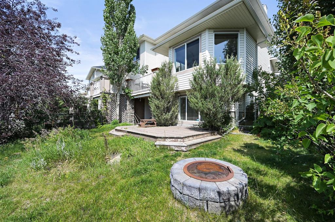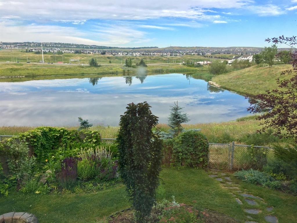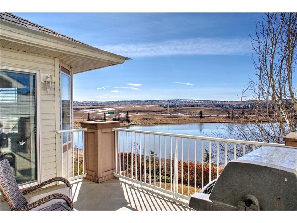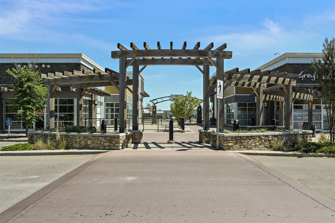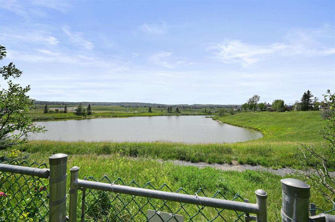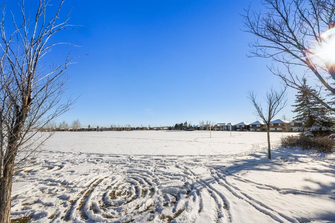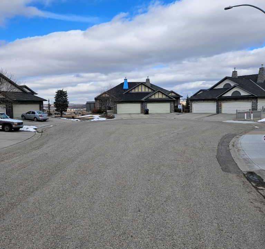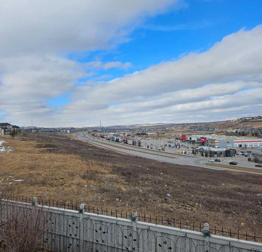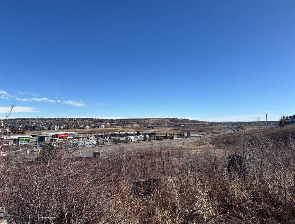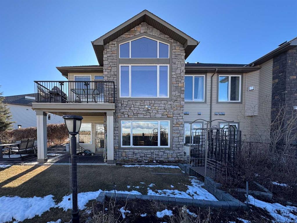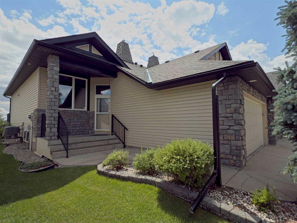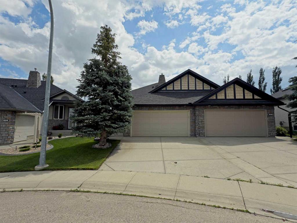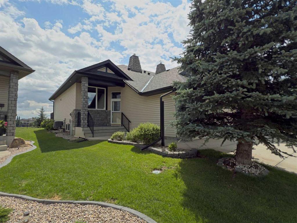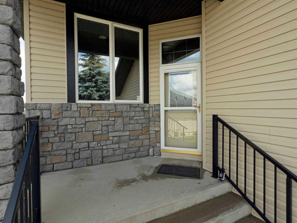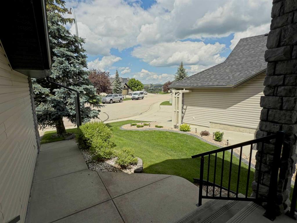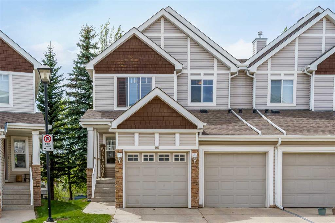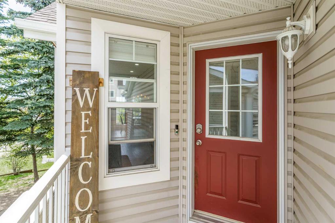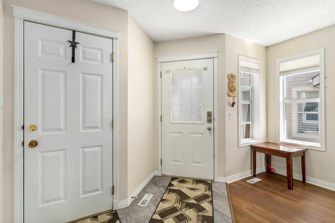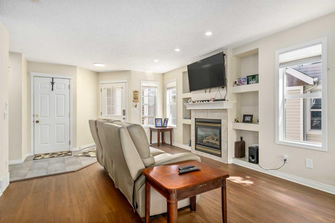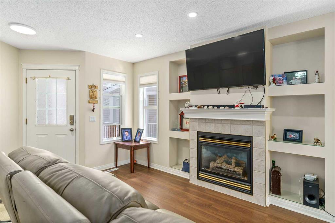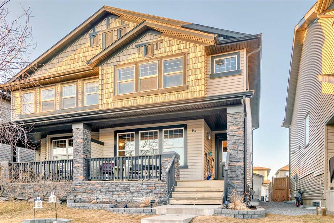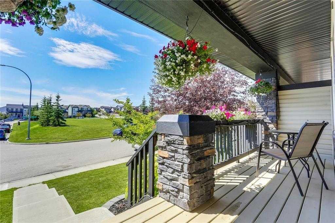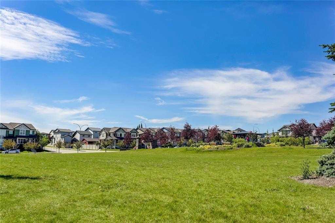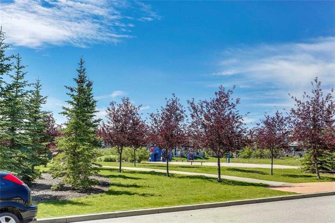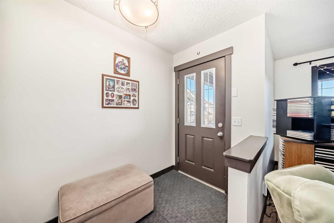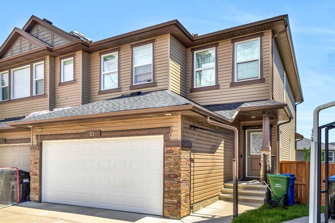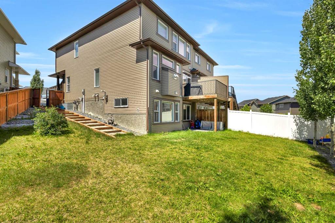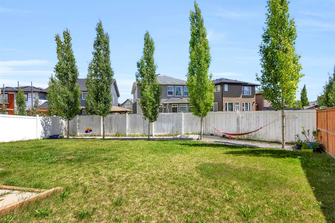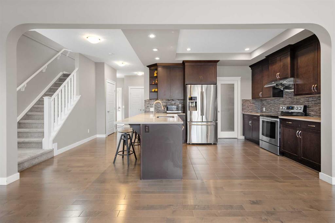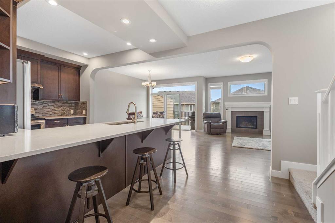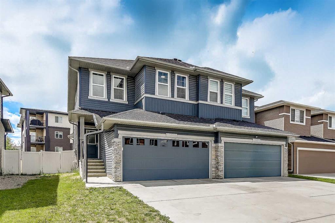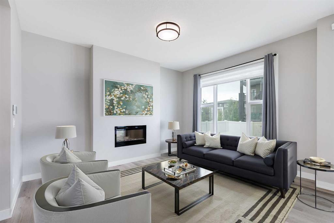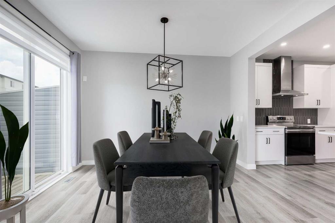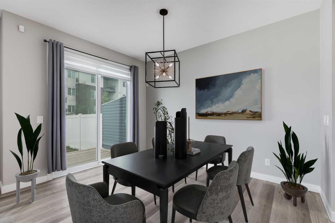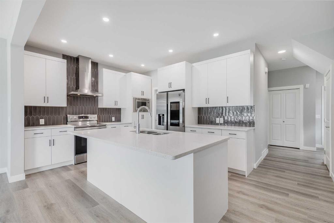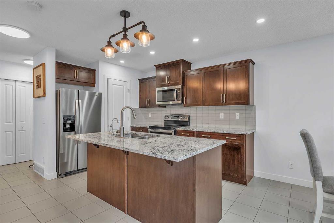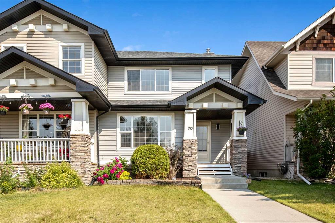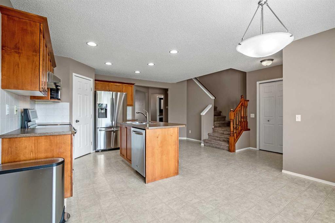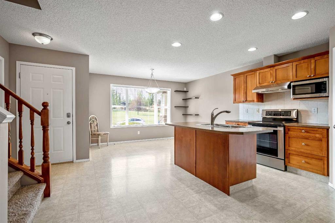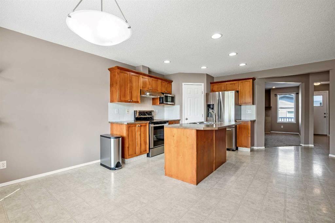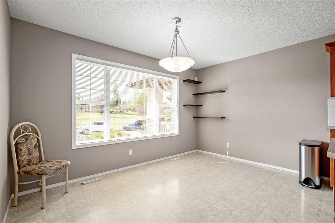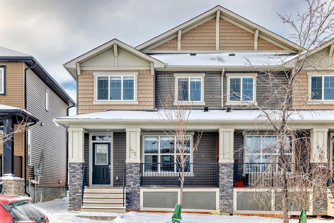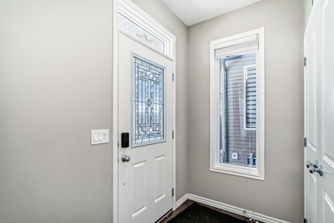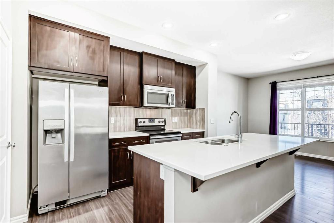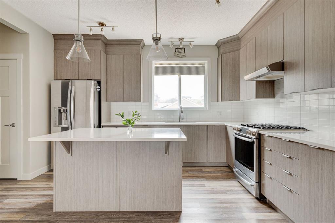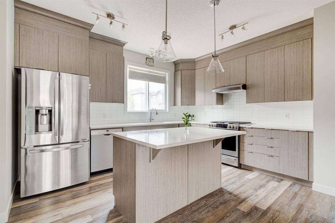113 Evansmeade Point NW
Calgary T3P 1C4
MLS® Number: A2241301
$ 650,000
4
BEDROOMS
3 + 1
BATHROOMS
1,701
SQUARE FEET
2003
YEAR BUILT
OPEN House Sunday July 20th (2pm-4pm) Scenic Pond-Back Duplex in Quiet Cul-de-Sac – 4 Bed | 3.5 Bath | Walkout Basement | Outdoor Living Paradise Welcome to 113 Evansmeade Point NW, a beautifully maintained duplex offering 4 bedrooms, 3.5 bathrooms, and total 2,465.66 sq ft of total living space, ideally located on a quiet cul-de-sac and backing onto a serene pond and green-space in the heart of Evanston. This bright and open home features a spacious family room, a well-laid-out kitchen with ample cabinetry, black and stainless steel appliances including a stove with double ovens, a tiered island with breakfast bar, and a generous dining area where you can enjoy your morning coffee while watching baby ducks swim by. Upstairs, you'll find 3 Bedrooms with pond views. The primary suite offers a peaceful retreat with a bay window, a walk-in closet with built-ins, and a private ensuite. A second full bathroom completes the upper level with 2 spacious bedrooms. The fully finished walkout basement expands your living space with a large recreation room, a fourth bedroom, a full bathroom, and direct access to the beautifully landscaped backyard—perfect for extended family, guests, or future rental potential. This home was designed for outdoor living and entertaining: enjoy the upper deck with retractable awning, outdoor heater, stereo speakers, and an included gas BBQ. The backyard oasis features a patio, mature trees, garden beds, and a charming path leading to the greenspace. Additional highlights include: * Front-attached garage * Central air conditioning for summer comfort * Located just steps from a small playground, perfect for families This rare combination of comfort, scenic beauty, and functionality makes 113 Evansmeade Point NW a true gem in a sought-after community.
| COMMUNITY | Evanston |
| PROPERTY TYPE | Semi Detached (Half Duplex) |
| BUILDING TYPE | Duplex |
| STYLE | 2 Storey, Side by Side |
| YEAR BUILT | 2003 |
| SQUARE FOOTAGE | 1,701 |
| BEDROOMS | 4 |
| BATHROOMS | 4.00 |
| BASEMENT | Separate/Exterior Entry, Finished, Full, Walk-Out To Grade |
| AMENITIES | |
| APPLIANCES | Central Air Conditioner, Dishwasher, Electric Stove, Garage Control(s), Humidifier, Microwave Hood Fan, Refrigerator, Washer/Dryer, Window Coverings |
| COOLING | Central Air |
| FIREPLACE | N/A |
| FLOORING | Carpet, Laminate, Tile, Vinyl |
| HEATING | High Efficiency, Forced Air, Natural Gas |
| LAUNDRY | Laundry Room, Main Level |
| LOT FEATURES | Backs on to Park/Green Space, Creek/River/Stream/Pond, Landscaped, No Neighbours Behind, Waterfront |
| PARKING | Double Garage Attached, Driveway, Front Drive, Garage Door Opener, Garage Faces Front, Insulated, Off Street, Parking Pad |
| RESTRICTIONS | Restrictive Covenant, Utility Right Of Way |
| ROOF | Asphalt Shingle |
| TITLE | Fee Simple |
| BROKER | Century 21 Bamber Realty LTD. |
| ROOMS | DIMENSIONS (m) | LEVEL |
|---|---|---|
| Family Room | 20`7" x 12`1" | Lower |
| Bedroom | 11`10" x 11`10" | Lower |
| 3pc Bathroom | 10`0" x 5`9" | Lower |
| Furnace/Utility Room | 10`0" x 7`0" | Lower |
| Living Room | 15`5" x 13`8" | Main |
| Kitchen | 12`4" x 11`0" | Main |
| Dining Room | 13`6" x 10`0" | Main |
| Foyer | 5`0" x 5`0" | Main |
| Laundry | 9`0" x 5`9" | Main |
| 2pc Bathroom | 5`0" x 4`3" | Main |
| Bedroom - Primary | 16`11" x 14`4" | Upper |
| Walk-In Closet | 7`0" x 6`8" | Upper |
| 4pc Ensuite bath | 8`5" x 5`8" | Upper |
| Bedroom | 11`8" x 11`6" | Upper |
| Bedroom | 18`6" x 10`11" | Upper |
| 4pc Bathroom | 8`1" x 4`11" | Upper |

