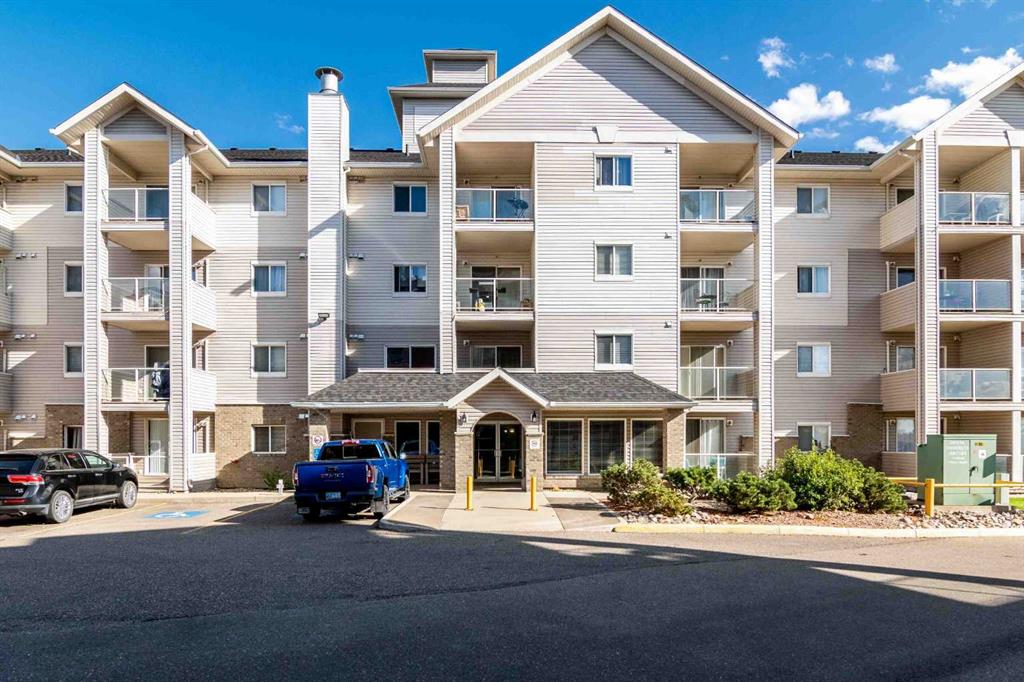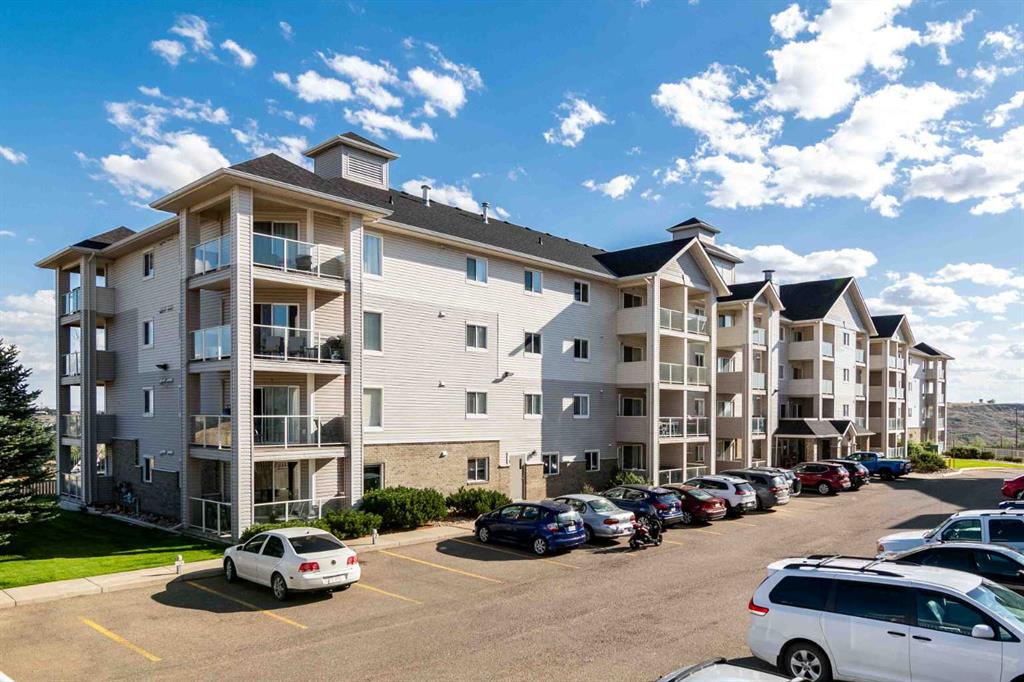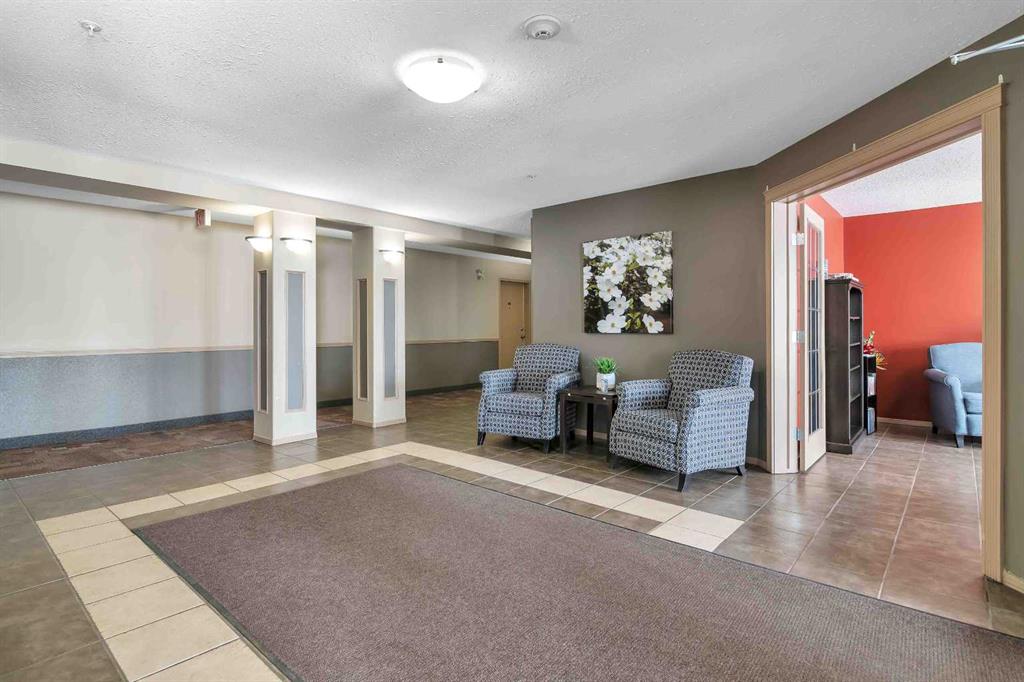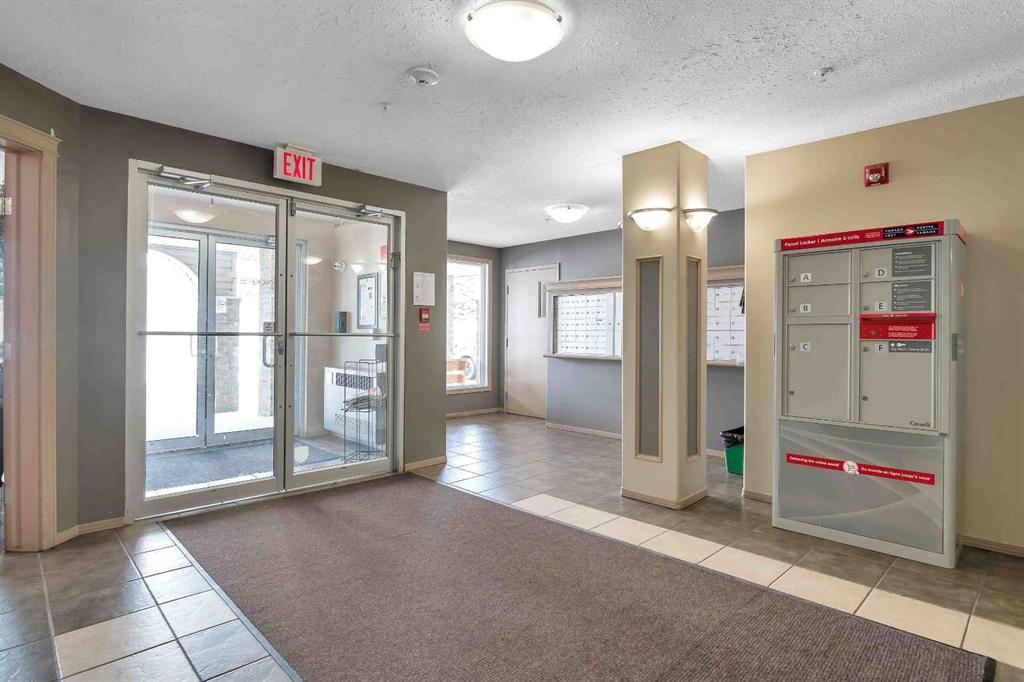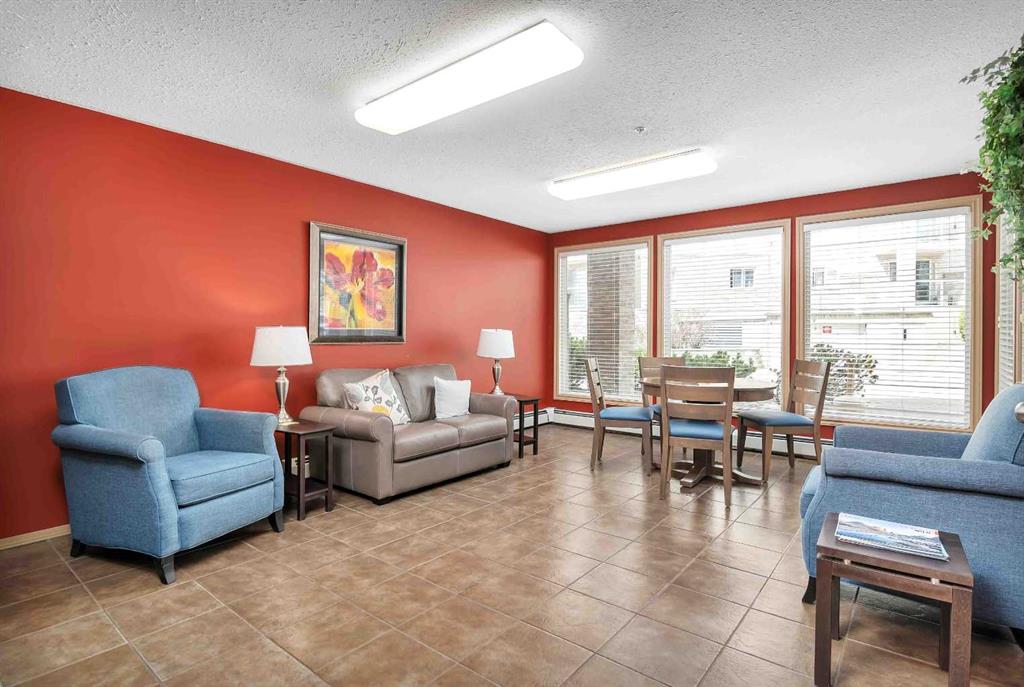114, 1616 Saamis Drive NW
Medicine Hat T1C 4X2
MLS® Number: A2206871
$ 139,900
1
BEDROOMS
1 + 0
BATHROOMS
2006
YEAR BUILT
Quaint and convenient with river views—Welcome to this cozy and charming ground-floor 1 bed + den Condo in NWCH! Offering a perfect blend of comfort, charm and beauty this home is designed to maximize the cozy space while offering all the essentials and more. This unit features a spacious full bathroom and convenient in-unit laundry. The bright kitchen comes with timeless white cabinets, ample drawers, and counter space, and is equipped with a full appliance package. The adjacent dining area opens to an east-facing patio, perfect for sipping your morning coffee while soaking in the river views. Both the bedroom and den are equipped with modern ceiling fans and offer versatile spaces to suit your needs. For added convenience, the unit includes an assigned electric parking stall just a few steps from the front entrance. With a mini split wall A/C, you'll stay cool and comfortable year-round. This well-managed building features a healthy reserve fund and low condo fees, with all utilities included, making it an affordable choice for first-time buyers, downsizers, or anyone looking for a smart investment. Pets are allowed with restrictions and board approval. Don’t miss out on this opportunity to own a charming condo in a convenient location!
| COMMUNITY | Northwest Crescent Heights |
| PROPERTY TYPE | Apartment |
| BUILDING TYPE | Low Rise (2-4 stories) |
| STYLE | Single Level Unit |
| YEAR BUILT | 2006 |
| SQUARE FOOTAGE | 555 |
| BEDROOMS | 1 |
| BATHROOMS | 1.00 |
| BASEMENT | |
| AMENITIES | |
| APPLIANCES | Dishwasher, Range Hood, Refrigerator, Stove(s), Wall/Window Air Conditioner, Washer/Dryer Stacked |
| COOLING | Wall Unit(s) |
| FIREPLACE | N/A |
| FLOORING | Carpet, Linoleum |
| HEATING | Boiler |
| LAUNDRY | In Bathroom, In Unit |
| LOT FEATURES | |
| PARKING | Assigned, Plug-In, Stall |
| RESTRICTIONS | Pet Restrictions or Board approval Required, Pets Allowed |
| ROOF | Asphalt Shingle |
| TITLE | Fee Simple |
| BROKER | RIVER STREET REAL ESTATE |
| ROOMS | DIMENSIONS (m) | LEVEL |
|---|---|---|
| Kitchen | 11`5" x 15`4" | Main |
| Living Room | 11`7" x 10`4" | Main |
| Bedroom | 11`7" x 13`5" | Main |
| 4pc Bathroom | Main |





















