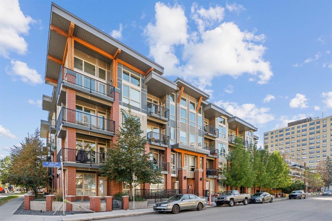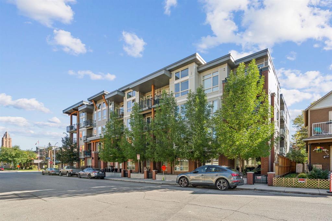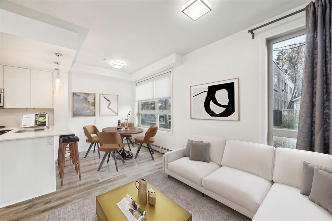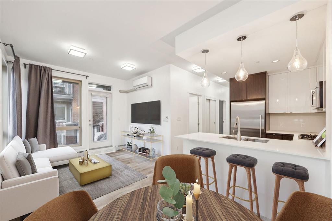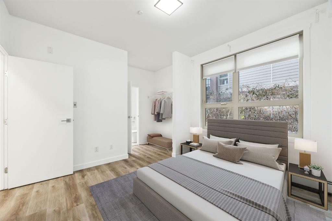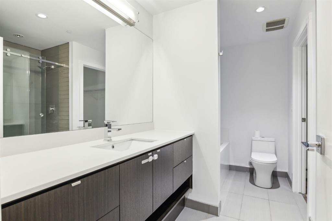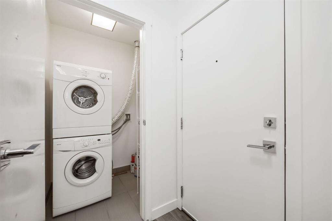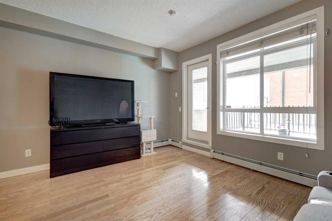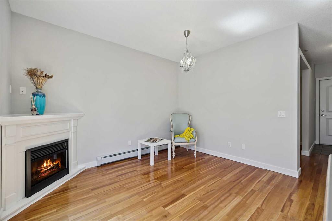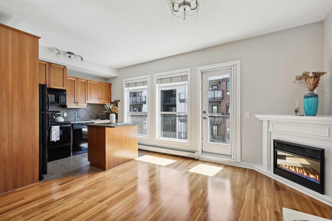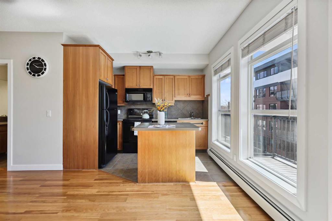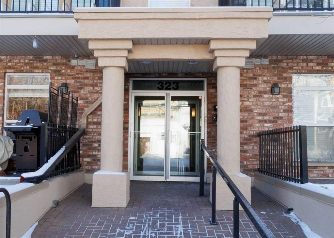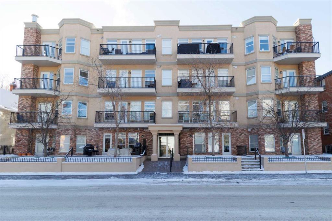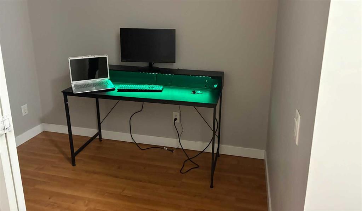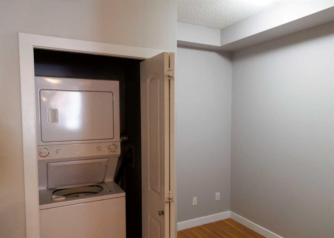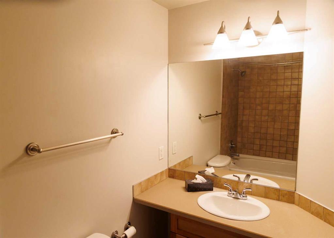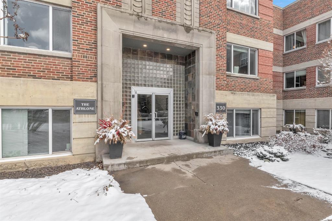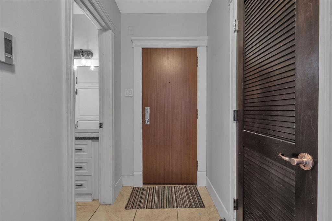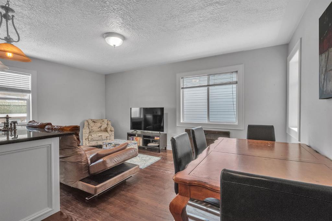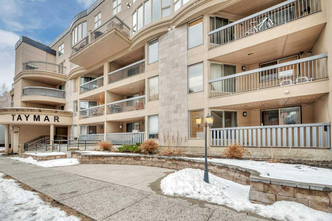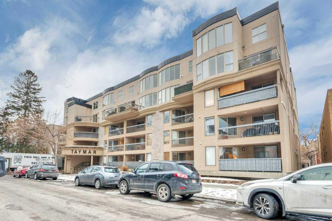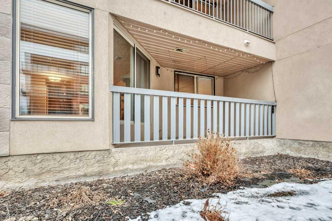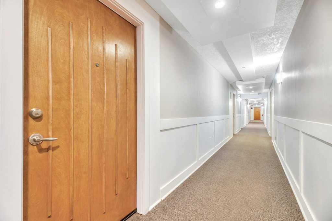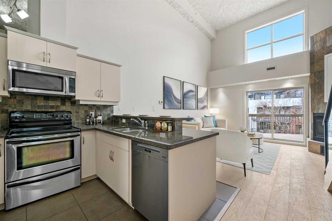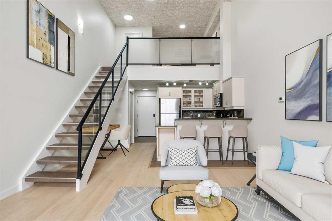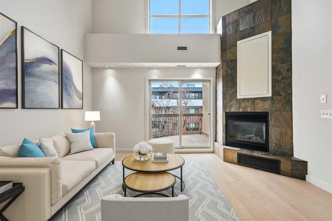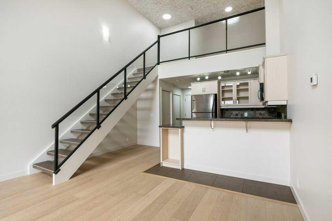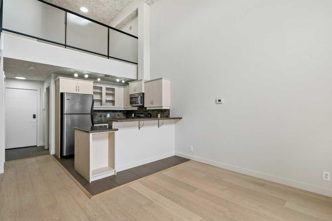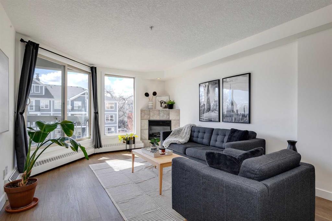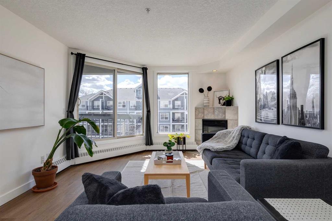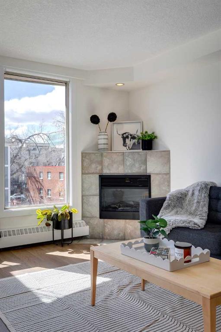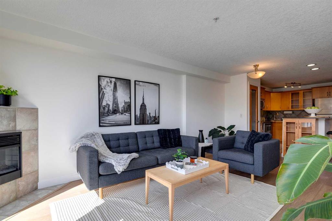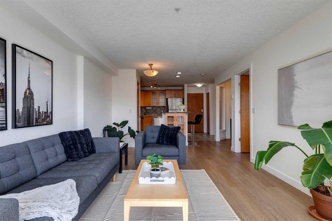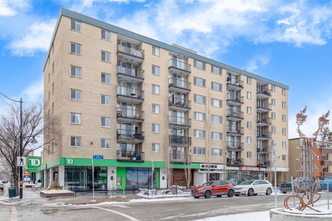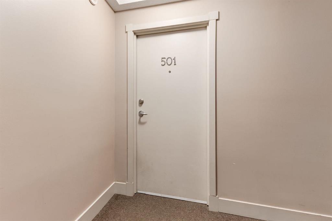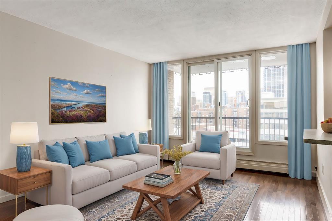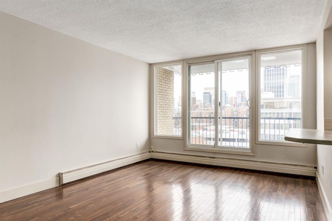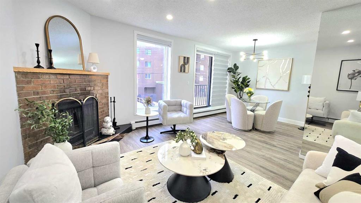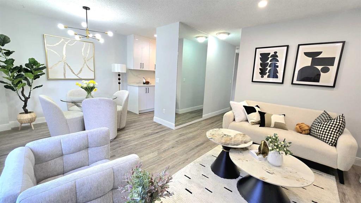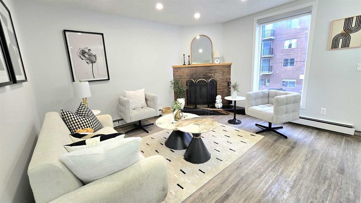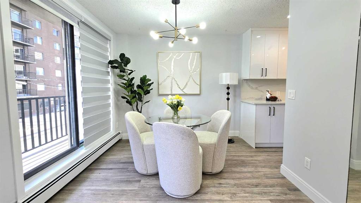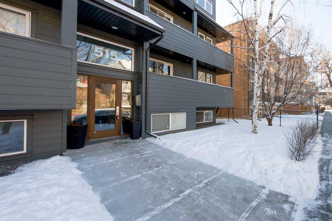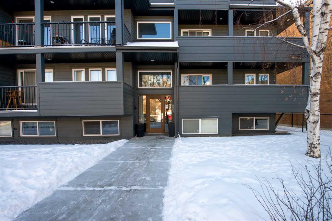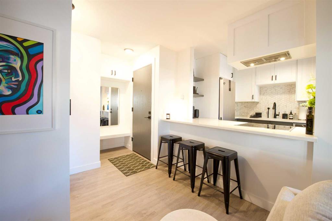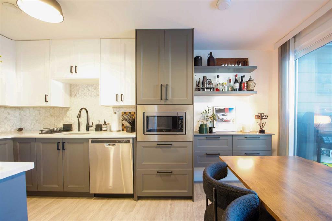114, 305 18 Avenue SW
Calgary T2S3H1
MLS® Number: A2190173
$ 333,500
1
BEDROOMS
1 + 0
BATHROOMS
611
SQUARE FEET
2015
YEAR BUILT
Welcome to this vibrant 1-bedroom + den condominium in the heart of Calgary’s beautiful Mission community, a former francophone enclave known for its rich culture and charm. This inviting space features a bright and airy layout, perfect for modern living. The den provides a versatile area for a home office. Step outside to your private patio, ideal for entertaining or enjoying a quiet morning coffee, complete with a gas hookup for your BBQ. The patio backs onto a beautifully landscaped communal courtyard, offering a serene escape right at your doorstep. Additional highlights include a 4-piece bathroom, a titled parking stall, and an assigned storage locker for your convenience. Embrace the vibrant lifestyle Mission has to offer, with trendy shops, cafes, and Lindsey park just a stone's throw away. Don’t miss your chance to call this charming condominium home!
| COMMUNITY | Mission |
| PROPERTY TYPE | Apartment |
| BUILDING TYPE | Low Rise (2-4 stories) |
| STYLE | Apartment |
| YEAR BUILT | 2015 |
| SQUARE FOOTAGE | 611 |
| BEDROOMS | 1 |
| BATHROOMS | 1.00 |
| BASEMENT | |
| AMENITIES | |
| APPLIANCES | Gas Cooktop, Microwave Hood Fan, Refrigerator, Washer/Dryer Stacked, Window Coverings |
| COOLING | Central Air |
| FIREPLACE | N/A |
| FLOORING | Linoleum |
| HEATING | Baseboard |
| LAUNDRY | In Unit |
| LOT FEATURES | |
| PARKING | Parkade, Stall, Titled, Underground |
| RESTRICTIONS | Pets Allowed |
| ROOF | |
| TITLE | Fee Simple |
| BROKER | RE/MAX Real Estate (Central) |
| ROOMS | DIMENSIONS (m) | LEVEL |
|---|---|---|
| Kitchen | 9`2" x 7`4" | Main |
| Dining Room | 7`6" x 7`4" | Main |
| Living Room | 10`2" x 7`11" | Main |
| Den | 6`9" x 5`9" | Main |
| Laundry | 4`5" x 3`10" | Main |
| Other | 9`5" x 8`6" | Main |
| Bedroom - Primary | 11`11" x 11`7" | Main |
| 4pc Ensuite bath | 11`3" x 8`11" | Main |

