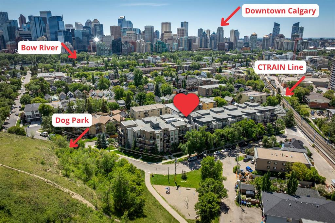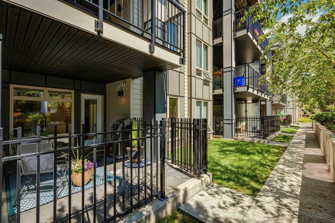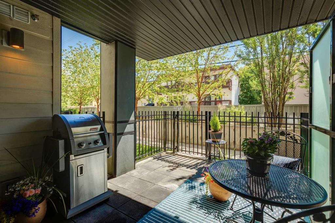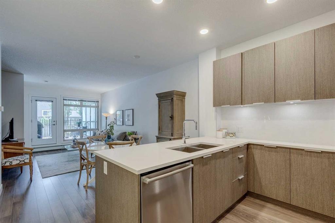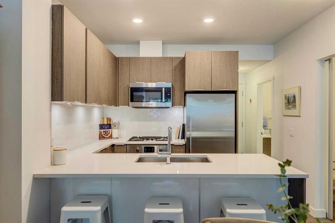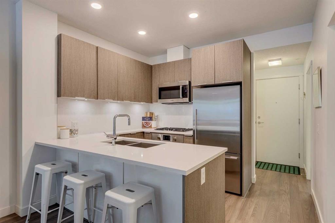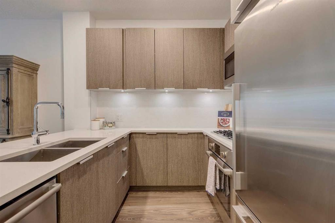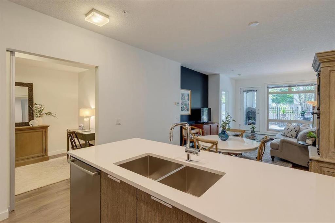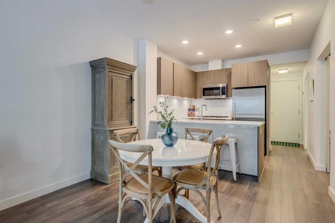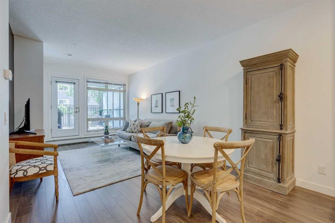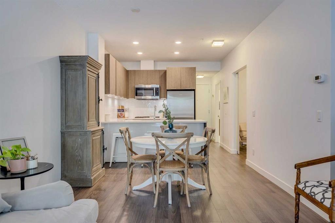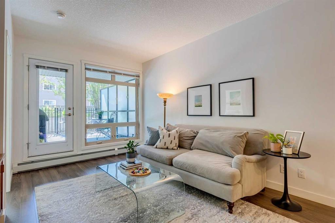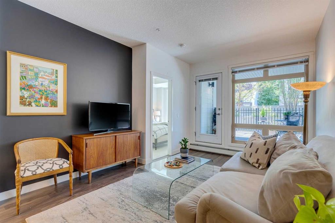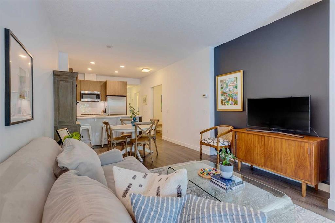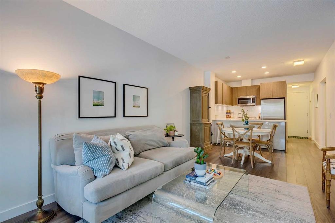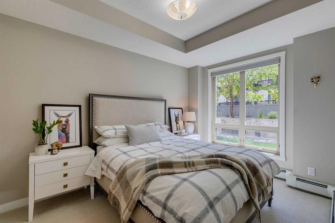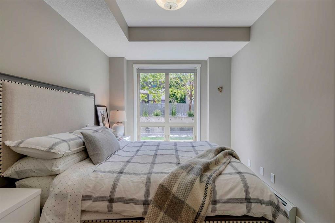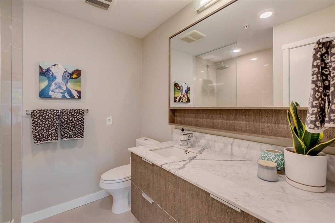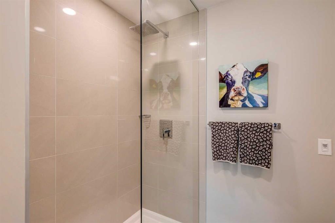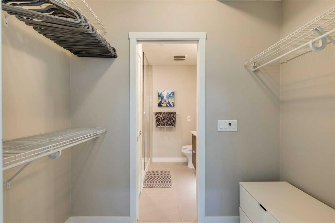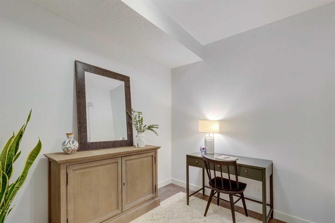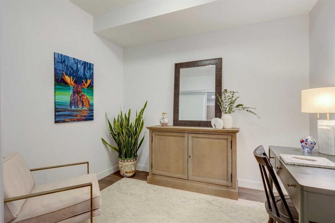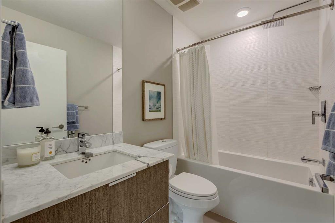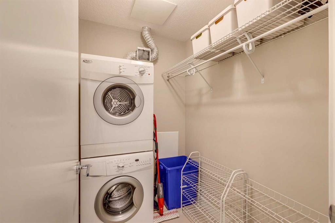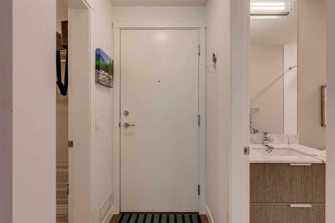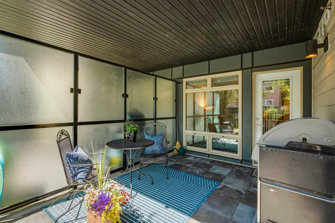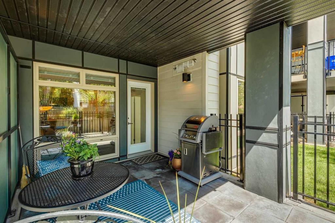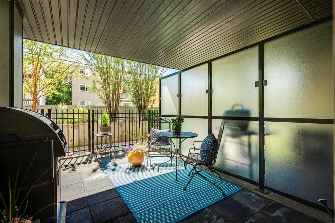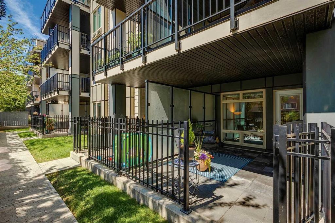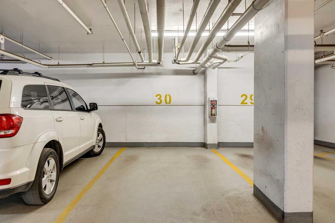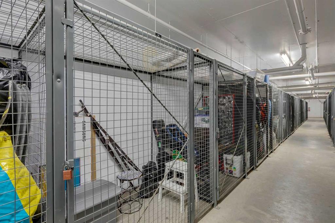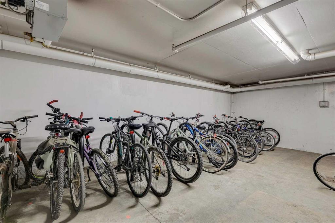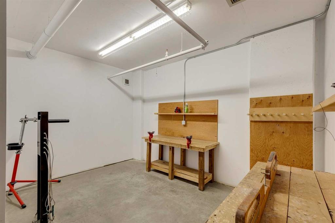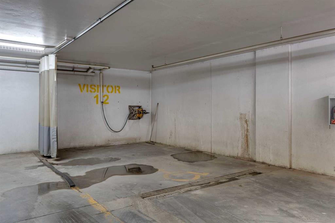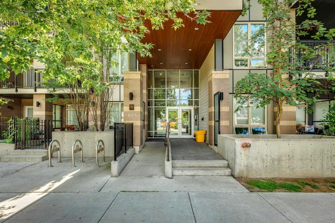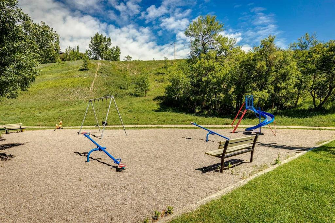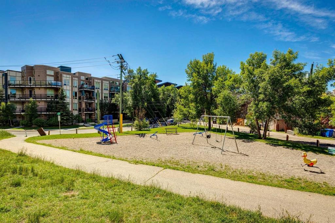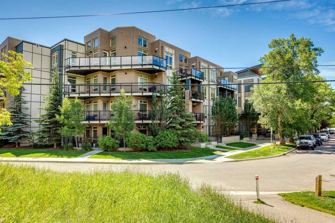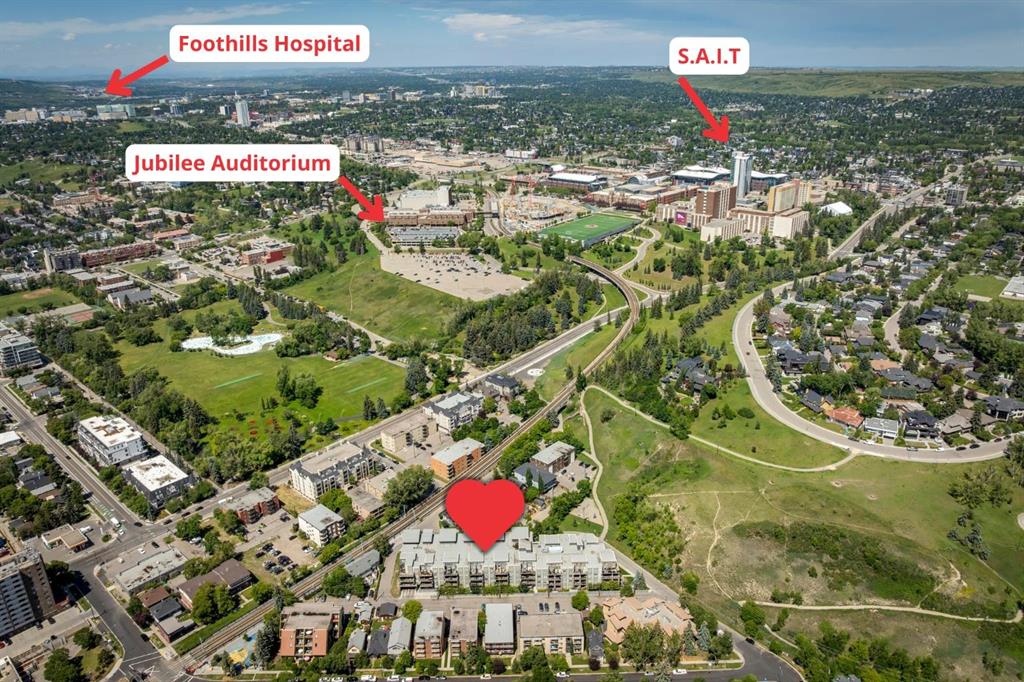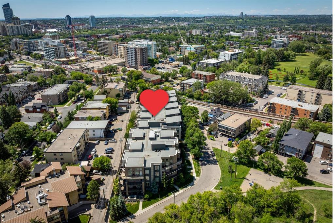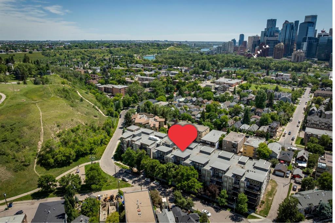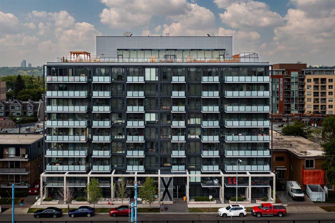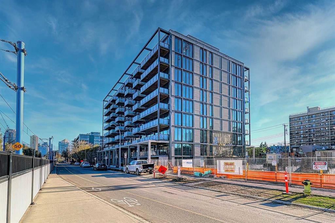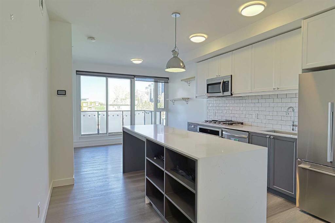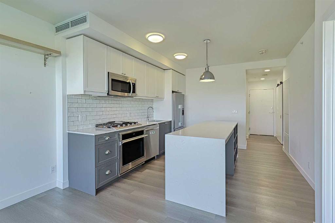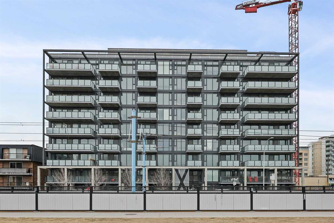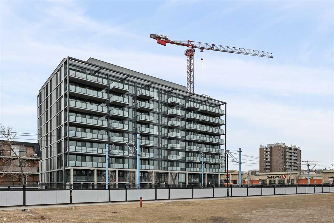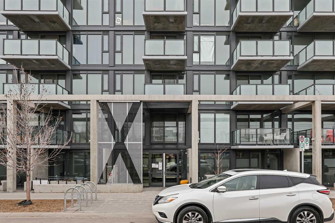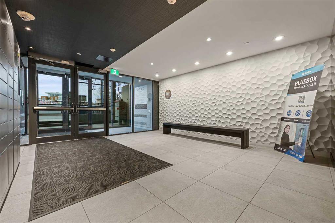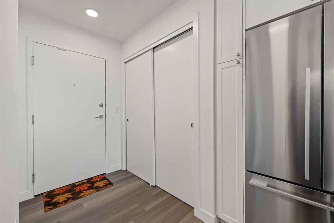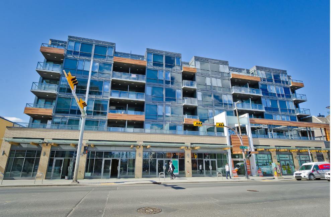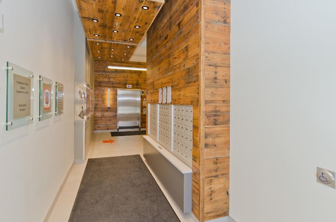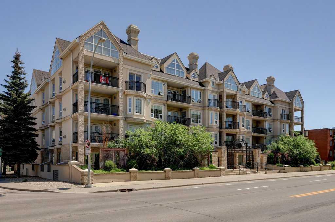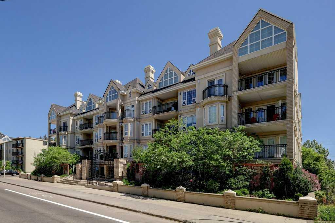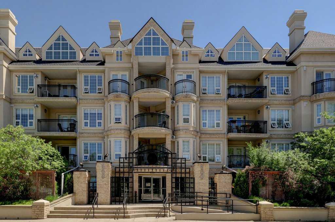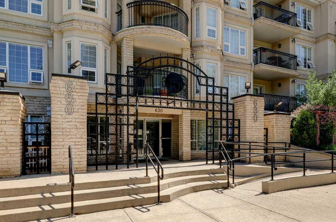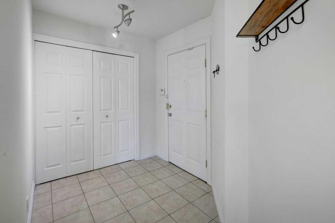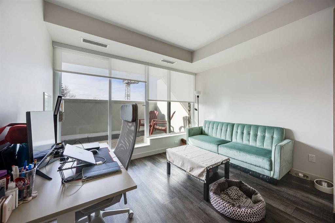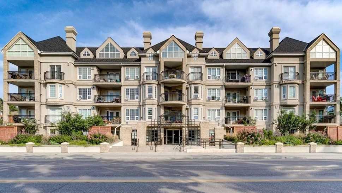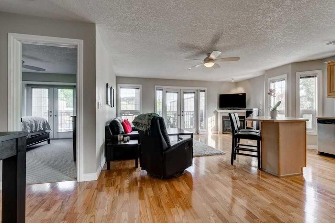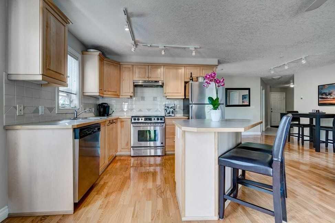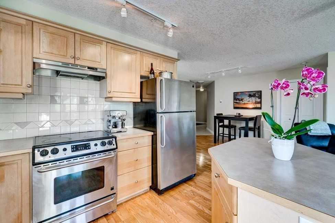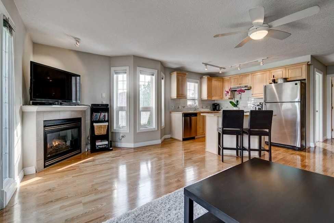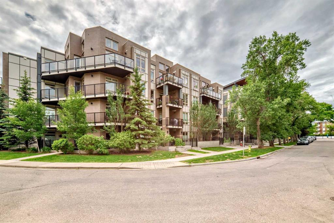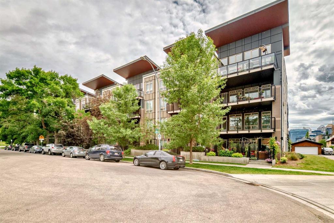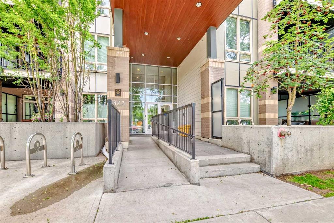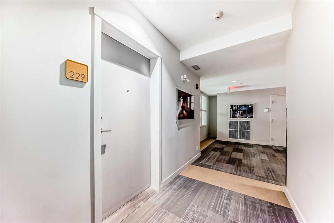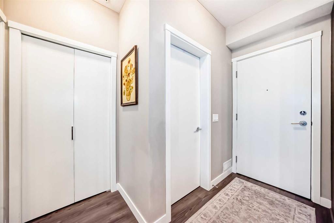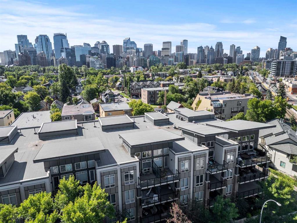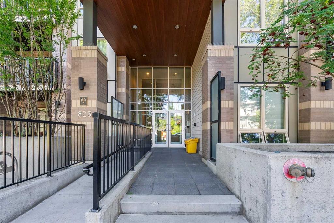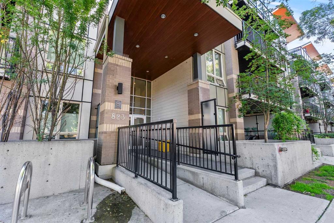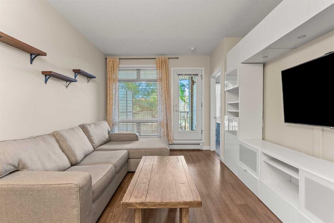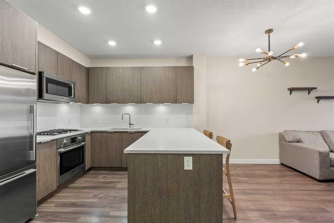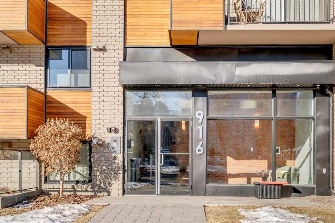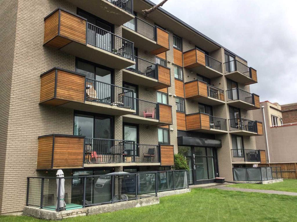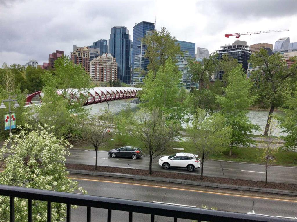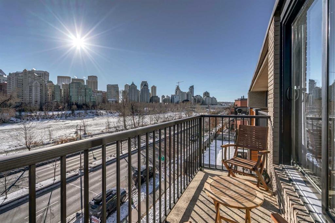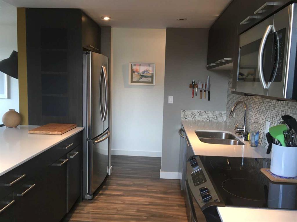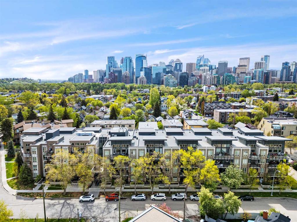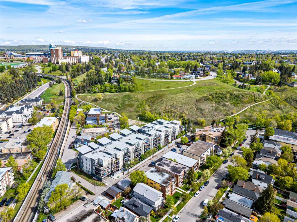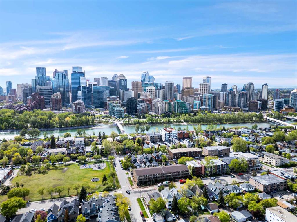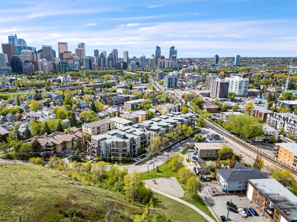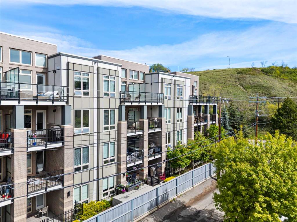114, 823 5 Avenue NW
Calgary T2N 0R5
MLS® Number: A2238618
$ 435,000
2
BEDROOMS
2 + 0
BATHROOMS
734
SQUARE FEET
2015
YEAR BUILT
Welcome to the Ven building (very quiet location & pet friendly!) with this stunning and impeccably maintained 1-bedroom plus 2nd bedroom/den condo in the ultra-desirable Sunnyside - one of Calgary’s most vibrant, walkable, and livable inner-city neighbourhoods! Built in 2015 and proudly owned by the original owner, this spacious main-floor unit blends modern design with practical luxury, featuring soaring 9' ceilings, a bright open layout, and two full bathrooms. The sleek, contemporary kitchen is a showstopper with a gas range, stainless steel appliances, quartz countertops, a breakfast bar, slow-closing drawers, and rich cabinetry - perfect for entertaining or everyday living. The generously sized primary bedroom features a tray ceiling, updated light fixture, a walk-through closet and a beautifully appointed ensuite with marble counters and a large tiled shower, while the second bathroom offers a tub/shower combo and matching marble counters. The versatile den makes an ideal home office, secondary bedroom, or creative studio. The spacious living room includes a feature wall and access to the spacious patio. Step outside to your extra-private, large patio with gas BBQ hook-up and direct access to a quiet, residents-only walkway - ideal for pet owners and outdoor lovers. This unit also comes complete with in-suite laundry, 1 underground titled parking spot, a separate storage locker, bike storage, underground wash bay for residents only, and even a workbench room for tuning your skis or snowboards. Located directly across from a fantastic off-leash dog park and playground, and just steps to the Sunnyside CTrain station and all the boutique shops, cafés, and restaurants of buzzing Kensington, this is urban living at its best, in a serene and tucked-away location beside a peaceful hillside. You’ll love where you live!
| COMMUNITY | Sunnyside |
| PROPERTY TYPE | Apartment |
| BUILDING TYPE | Low Rise (2-4 stories) |
| STYLE | Single Level Unit |
| YEAR BUILT | 2015 |
| SQUARE FOOTAGE | 734 |
| BEDROOMS | 2 |
| BATHROOMS | 2.00 |
| BASEMENT | |
| AMENITIES | |
| APPLIANCES | Dishwasher, Dryer, Electric Stove, Microwave, Refrigerator, Washer, Window Coverings |
| COOLING | None |
| FIREPLACE | N/A |
| FLOORING | Carpet, Ceramic Tile, Laminate |
| HEATING | Baseboard, Natural Gas |
| LAUNDRY | In Unit |
| LOT FEATURES | |
| PARKING | Enclosed, Garage Door Opener, Off Street, Stall, Underground, Workshop in Garage |
| RESTRICTIONS | Pet Restrictions or Board approval Required, Short Term Rentals Not Allowed |
| ROOF | |
| TITLE | Fee Simple |
| BROKER | RE/MAX First |
| ROOMS | DIMENSIONS (m) | LEVEL |
|---|---|---|
| 3pc Ensuite bath | 7`6" x 7`5" | Main |
| 4pc Bathroom | 8`0" x 4`11" | Main |
| Bedroom - Primary | 9`2" x 12`5" | Main |
| Dining Room | 10`10" x 7`5" | Main |
| Kitchen | 10`9" x 9`0" | Main |
| Laundry | 6`2" x 4`10" | Main |
| Living Room | 11`4" x 13`9" | Main |
| Bedroom | 8`1" x 10`1" | Main |

