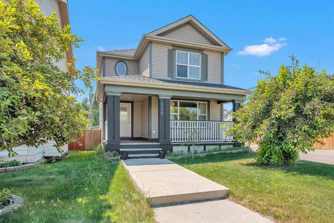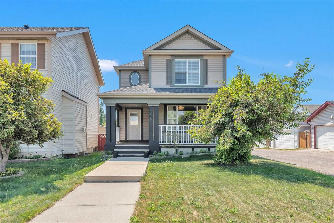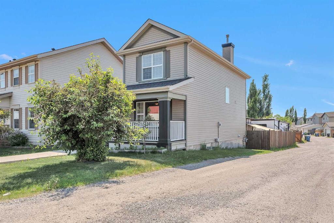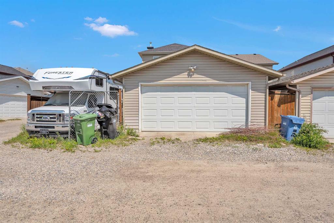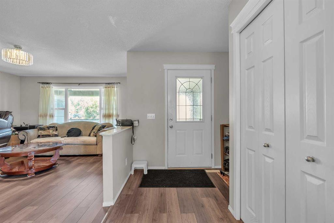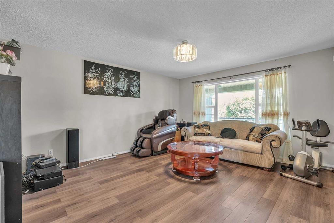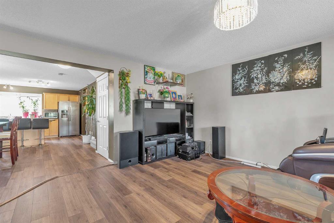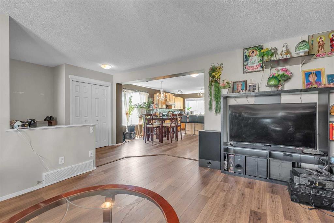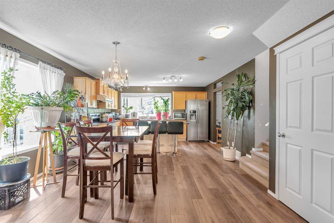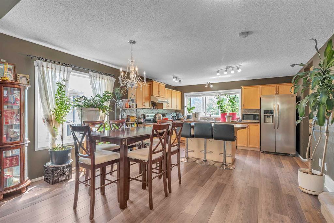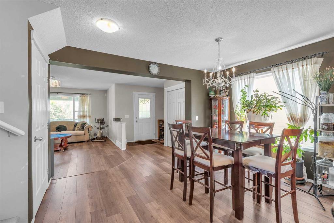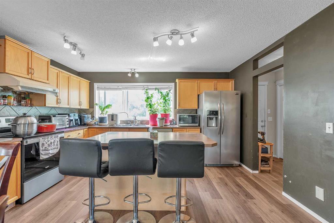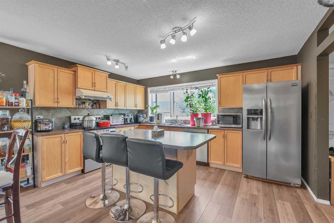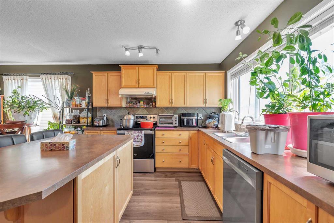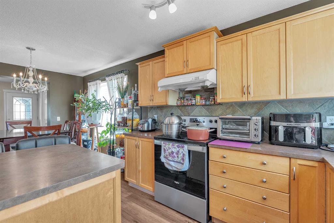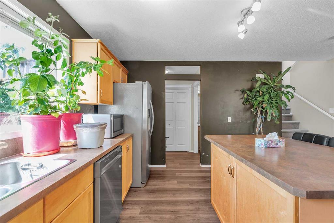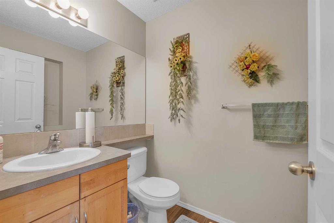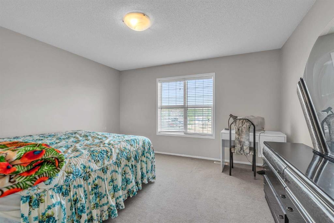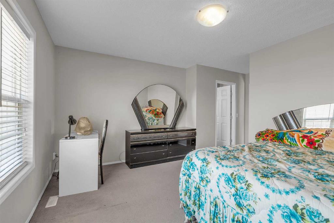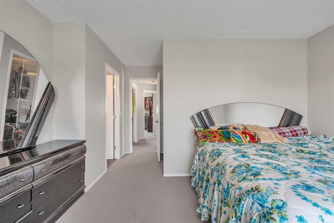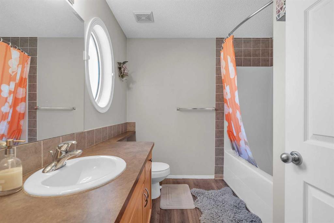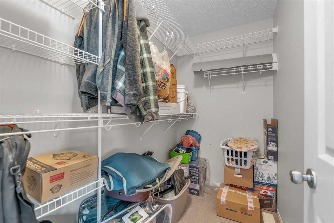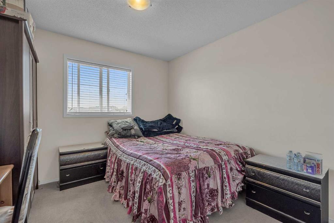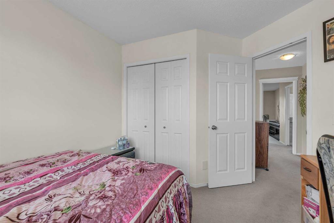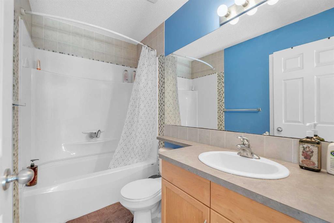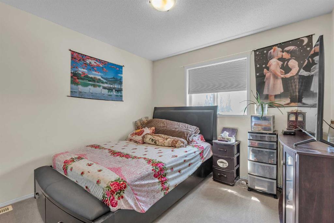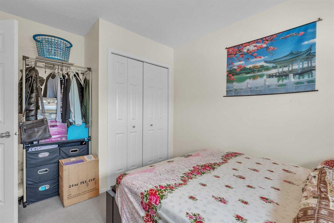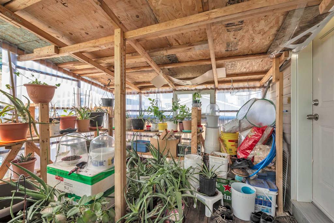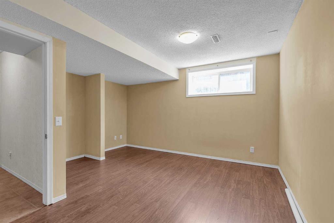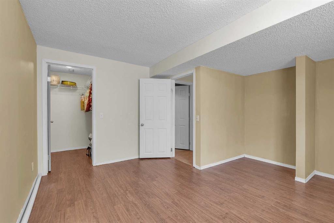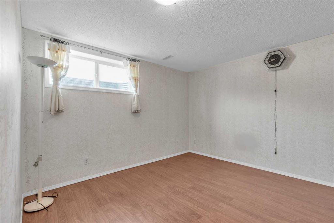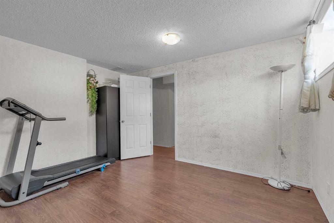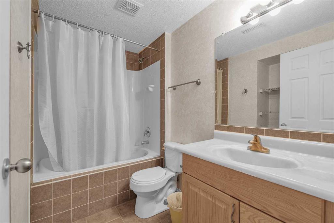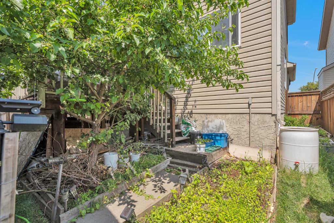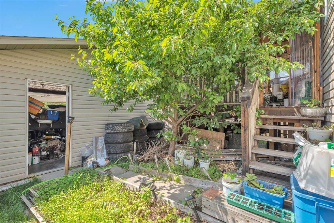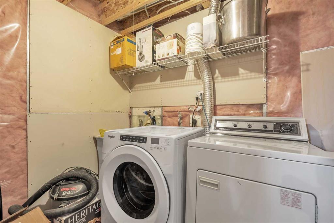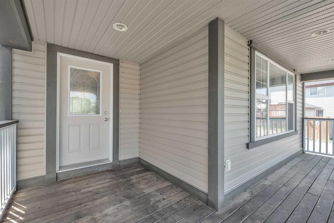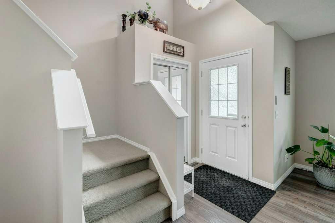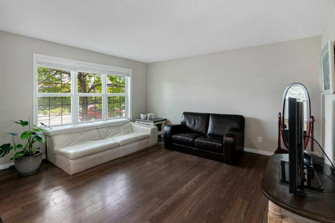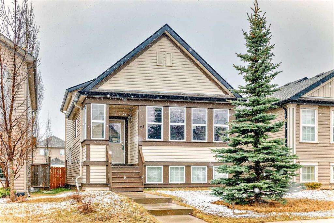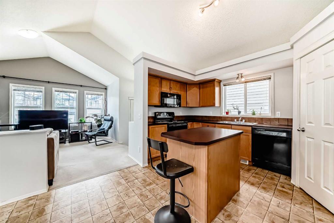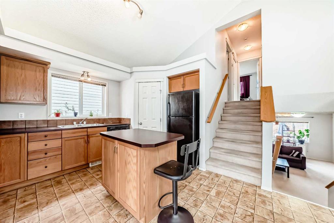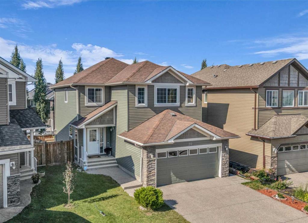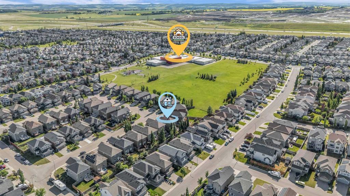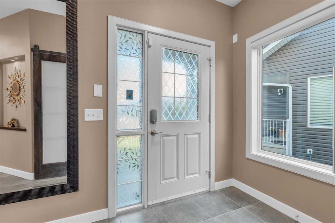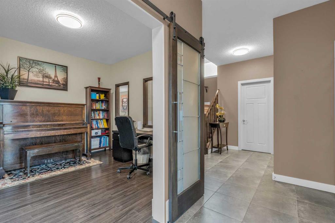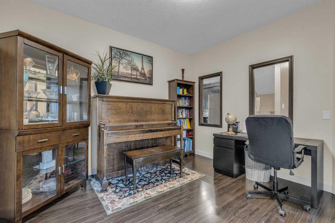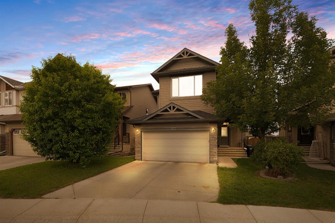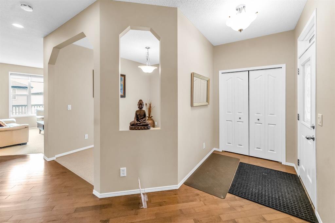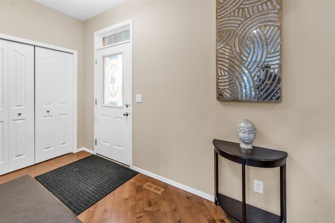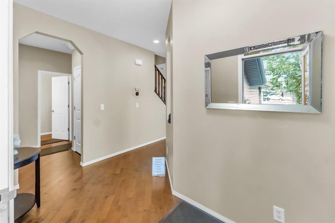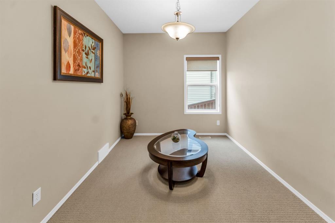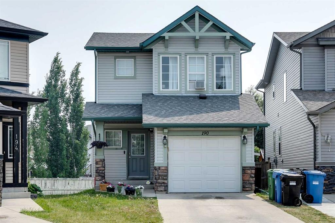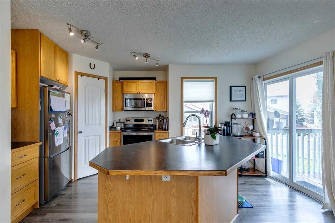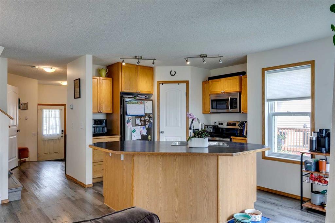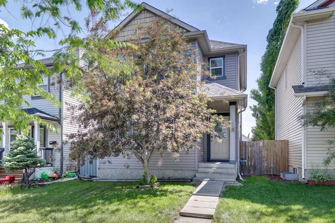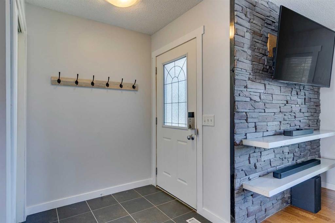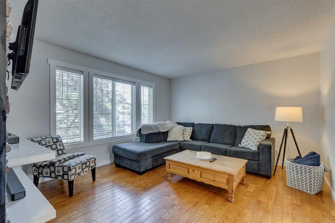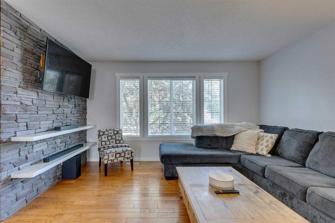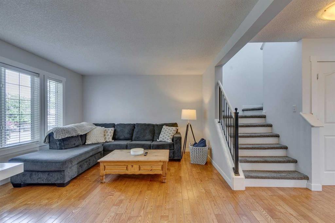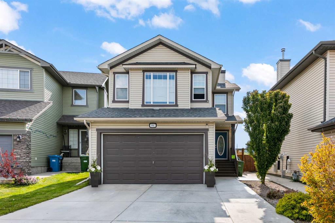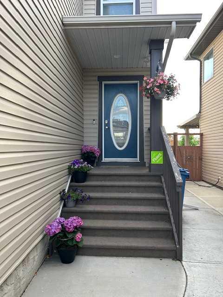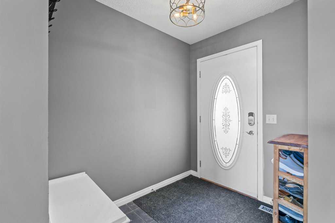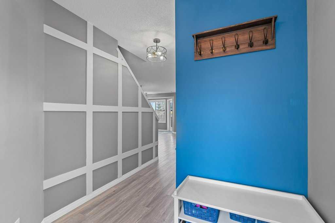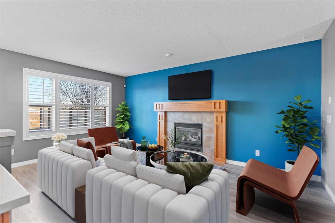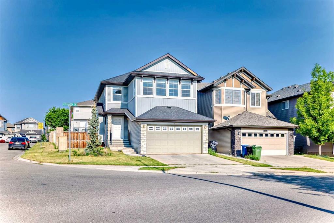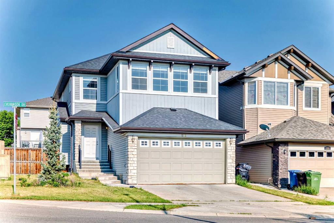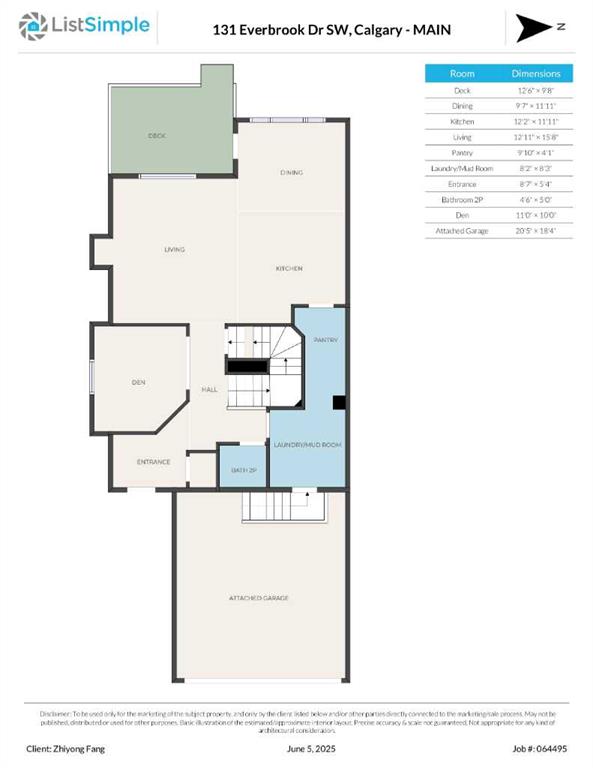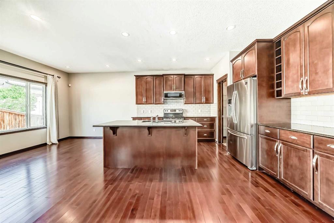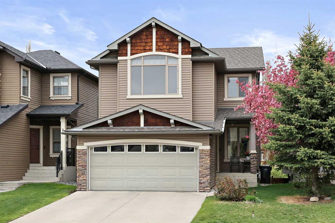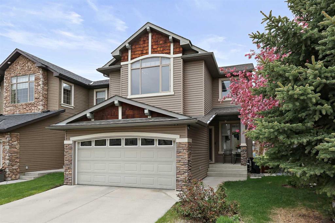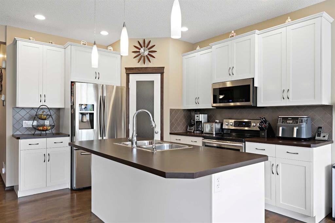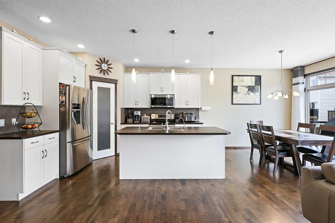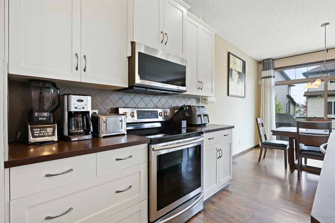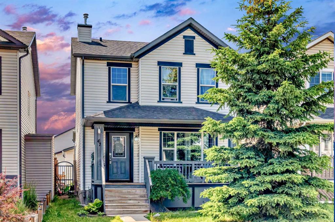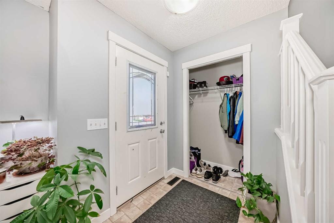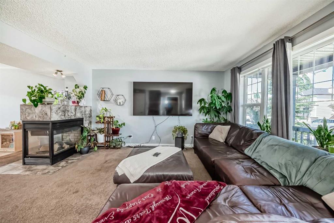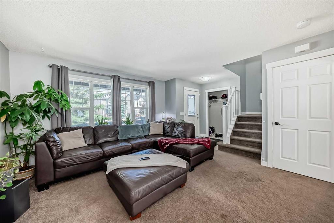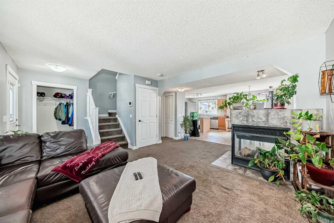115 Evermeadow Avenue S
Calgary T2Y5E5
MLS® Number: A2232513
$ 664,900
5
BEDROOMS
3 + 1
BATHROOMS
1,549
SQUARE FEET
2005
YEAR BUILT
Beautiful family home situated on a larger north facing corner lot. Wide L-Shaped covered veranda is welcoming. Fully finished 5 bedroom 3.5 bath. Great size for a growing family with room for extra toys/vehicles. Open and spacious floorplan. Middle dining area upon entry. Oversized windows on main floor pour sunshine in. Corner kitchen with ample counter and cabinet space. Large island with breakfast bar. Stainless steel appliances. New dishwasher. Across From Elementary with playground. Oversized insulated double garage additional space for Trailer, R.V.
| COMMUNITY | Evergreen |
| PROPERTY TYPE | Detached |
| BUILDING TYPE | House |
| STYLE | 2 Storey |
| YEAR BUILT | 2005 |
| SQUARE FOOTAGE | 1,549 |
| BEDROOMS | 5 |
| BATHROOMS | 4.00 |
| BASEMENT | Finished, Full |
| AMENITIES | |
| APPLIANCES | Dishwasher, Dryer, Garage Control(s), Refrigerator, Stove(s), Washer |
| COOLING | None |
| FIREPLACE | N/A |
| FLOORING | Carpet, Laminate, Vinyl |
| HEATING | Central, Forced Air, Natural Gas |
| LAUNDRY | In Basement |
| LOT FEATURES | Back Lane, Back Yard, Corner Lot, Few Trees, Fruit Trees/Shrub(s), Garden, Rectangular Lot |
| PARKING | Additional Parking, Alley Access, Double Garage Detached, Oversized, RV Access/Parking, Stall |
| RESTRICTIONS | None Known |
| ROOF | Asphalt Shingle |
| TITLE | Fee Simple |
| BROKER | Century 21 Bravo Realty |
| ROOMS | DIMENSIONS (m) | LEVEL |
|---|---|---|
| Bedroom | 12`6" x 11`4" | Lower |
| Bedroom | 13`5" x 11`7" | Lower |
| Walk-In Closet | 5`11" x 4`3" | Lower |
| 4pc Bathroom | 8`8" x 5`1" | Lower |
| Laundry | 8`2" x 6`1" | Lower |
| Covered Porch | 10`3" x 10`0" | Main |
| Living Room | 16`4" x 13`6" | Main |
| Kitchen | 14`3" x 10`0" | Main |
| Dining Room | 9`8" x 8`4" | Main |
| 2pc Bathroom | 5`8" x 4`11" | Main |
| Bedroom | 13`7" x 11`10" | Second |
| 4pc Ensuite bath | 8`5" x 8`2" | Second |
| Walk-In Closet | 8`1" x 4`7" | Second |
| Bedroom | 10`3" x 9`11" | Second |
| Bedroom | 10`4" x 10`0" | Second |
| 4pc Bathroom | 8`4" x 4`10" | Second |

