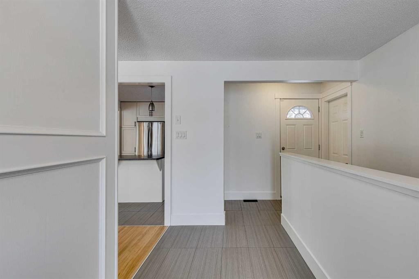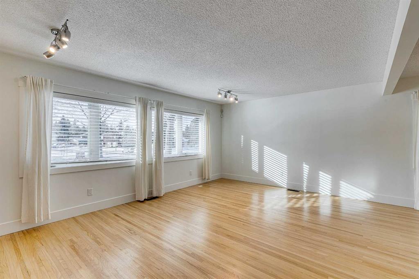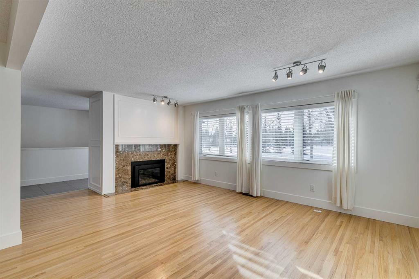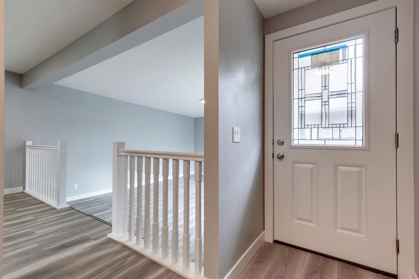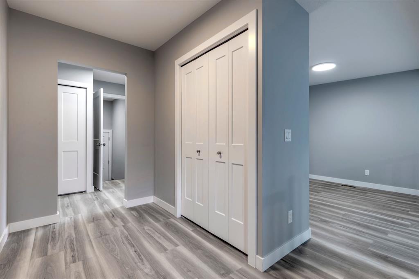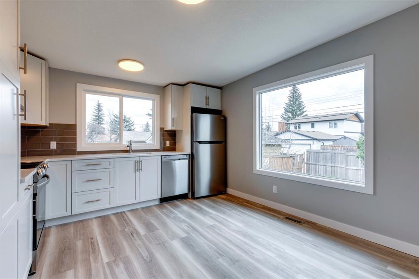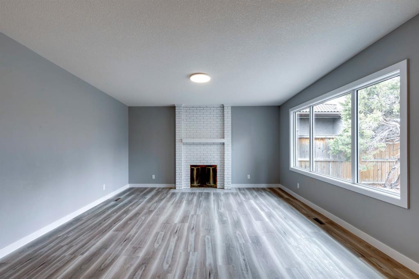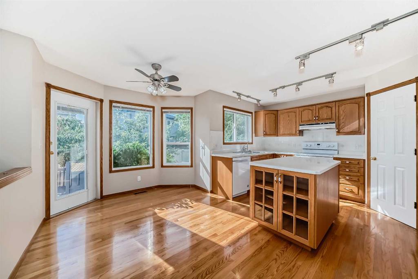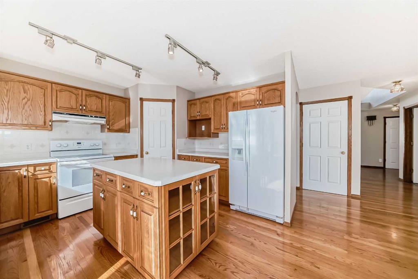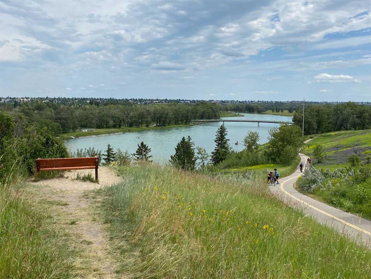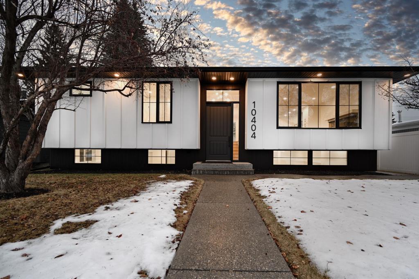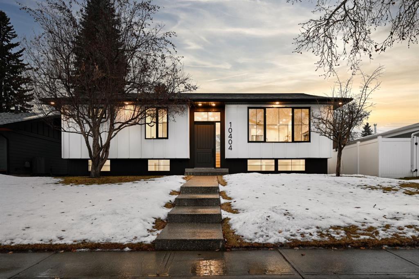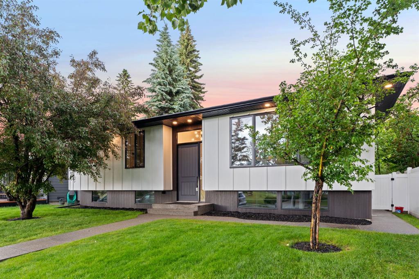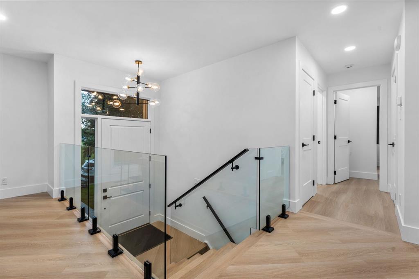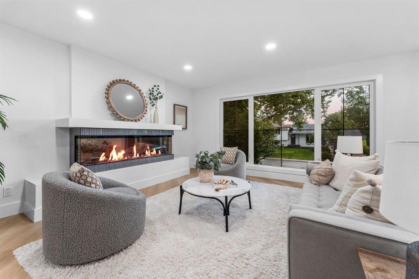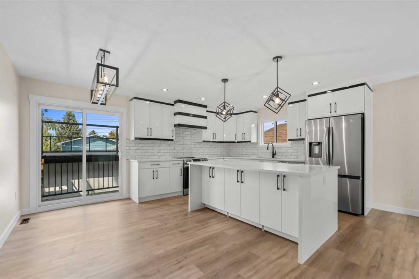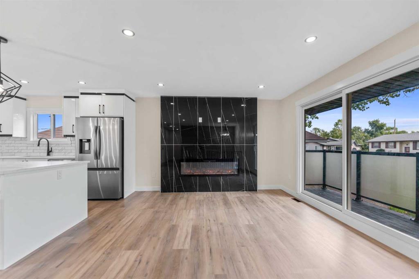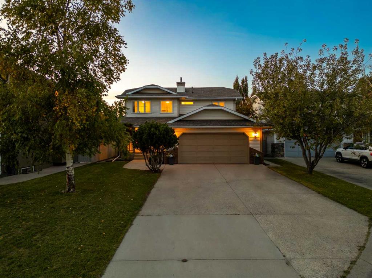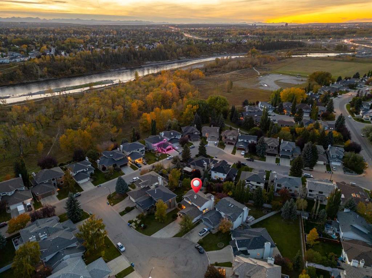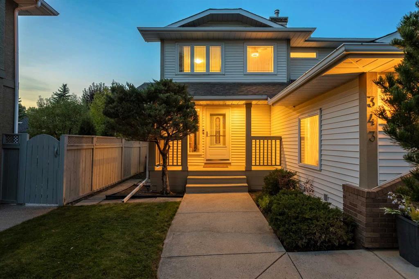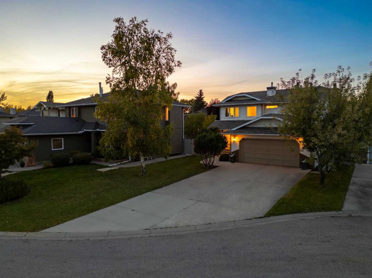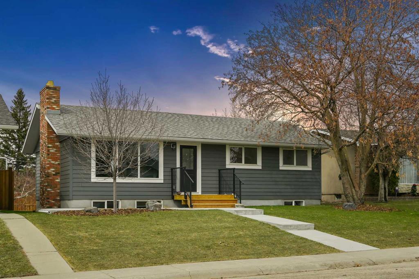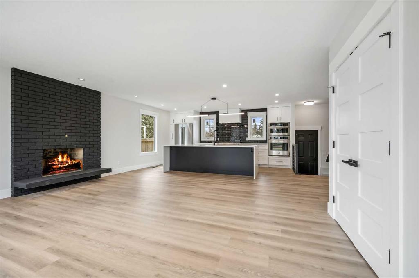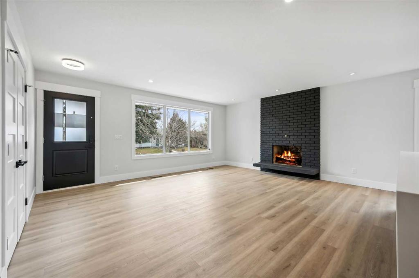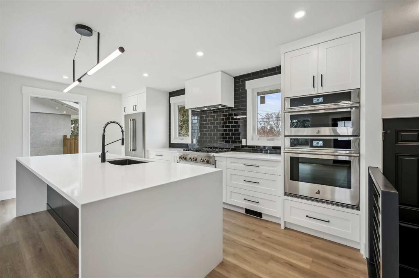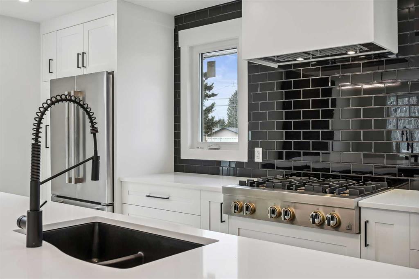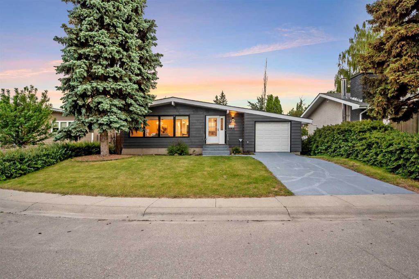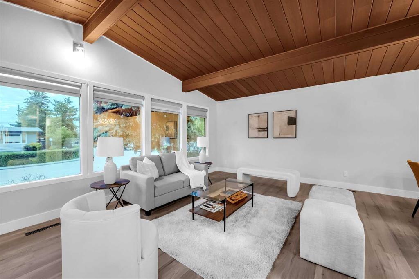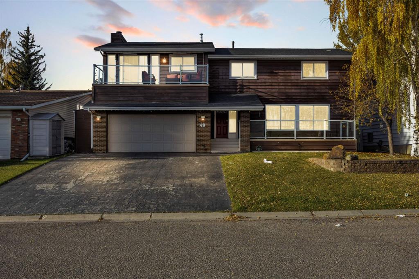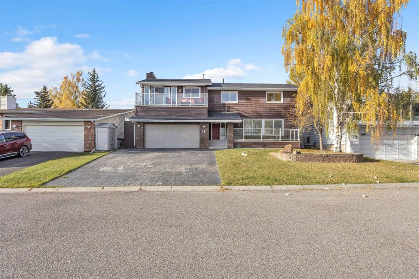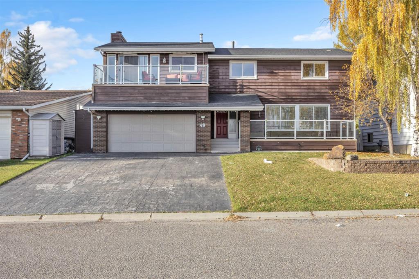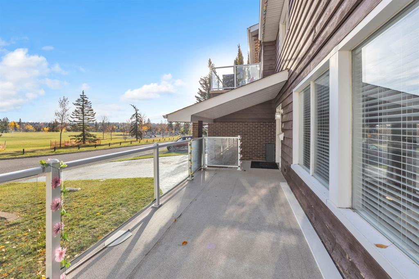1155 Lake Wapta Road SE
Calgary T2J 2P3
MLS® Number: A2194214
$ 975,000
4
BEDROOMS
3 + 1
BATHROOMS
1,738
SQUARE FEET
1969
YEAR BUILT
Nestled on a quiet crescent in the highly desirable community of Lake Bonavista, this beautifully maintained 4-bedroom, 3.5-bathroom home is steps from top-rated schools, parks and private lake access for year-round activities. This classic 4-level split is truly move-in ready, boasting over 2,400 sq.ft. of developed living space with numerous key updates, including FURNACE (2023), AC (2023), ROOF (2011), WINDOWS (2011), and SIDING (2011). MAIN LEVEL: step into a welcoming foyer that leads to a sunny south facing living room, where large windows fill the space with ample natural light. The roomy dining area is perfect for large family gatherings and seamlessly connects to the updated kitchen—the heart of the home—featuring light maple cabinetry, tile flooring, stainless steel appliances, ample counter space, and built-in storage. LOWER LEVEL: a few steps down, you’ll find a cozy family room with a gas fireplace and glass doors opening to the back patio and yard. This level also includes a side entrance, large boot room, half bath, and a fourth bedroom, offering convenience and flexibility. UPPER LEVEL: the upper floor boasts three well-sized bedrooms and two full bathrooms, including a primary suite with its own private 3-pce bath. BASEMENT: the developed basement offers even more living space, featuring a large recreation room, full bathroom, laundry room with sink, and ample storage. OUTDOOR OASIS: surrounded by mature trees, lush shrubs, a beautiful perennial garden with a private fenced backyard; perfect for outdoor entertaining. A bonus parking pad accommodates your camper and the double detached garage with an extra-wide paved alley completes this exceptional package. This is an ideal opportunity to own a well-loved, meticulously maintained home in one of Calgary’s most coveted neighborhoods. Don’t miss out—book your viewing today!
| COMMUNITY | Lake Bonavista |
| PROPERTY TYPE | Detached |
| BUILDING TYPE | House |
| STYLE | 4 Level Split |
| YEAR BUILT | 1969 |
| SQUARE FOOTAGE | 1,738 |
| BEDROOMS | 4 |
| BATHROOMS | 4.00 |
| BASEMENT | Full, Partially Finished |
| AMENITIES | |
| APPLIANCES | Central Air Conditioner, Dishwasher, Dryer, Garage Control(s), Microwave Hood Fan, Oven, Refrigerator, Washer |
| COOLING | Central Air |
| FIREPLACE | Family Room, Gas, Mantle, Raised Hearth |
| FLOORING | Carpet, Hardwood, Tile |
| HEATING | Forced Air |
| LAUNDRY | Lower Level, Sink |
| LOT FEATURES | Back Lane, Back Yard, Landscaped, Rectangular Lot |
| PARKING | Double Garage Detached |
| RESTRICTIONS | None Known |
| ROOF | Asphalt Shingle |
| TITLE | Fee Simple |
| BROKER | RE/MAX Real Estate (Central) |
| ROOMS | DIMENSIONS (m) | LEVEL |
|---|---|---|
| Game Room | 23`1" x 13`4" | Basement |
| 4pc Bathroom | Basement | |
| Laundry | 15`10" x 11`0" | Basement |
| Family Room | 17`10" x 11`6" | Lower |
| Bedroom | 10`0" x 9`5" | Lower |
| Mud Room | 8`7" x 5`7" | Lower |
| 2pc Bathroom | Lower | |
| Living Room | 17`9" x 14`3" | Main |
| Kitchen | 15`3" x 11`5" | Main |
| Dining Room | 12`0" x 8`7" | Main |
| Foyer | 10`10" x 6`0" | Main |
| Bedroom - Primary | 12`8" x 10`6" | Second |
| 3pc Ensuite bath | 0`0" x 0`0" | Second |
| Bedroom | 10`2" x 8`8" | Second |
| Bedroom | 10`2" x 8`9" | Second |
| 3pc Bathroom | Second |









































