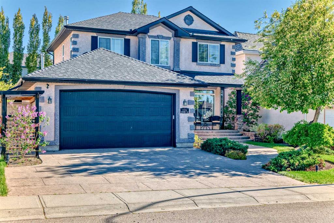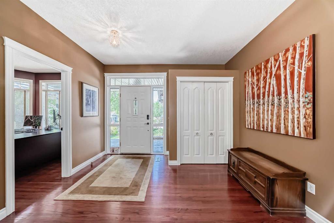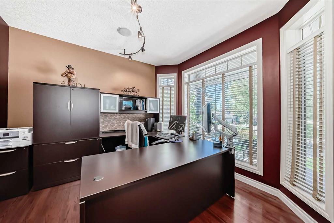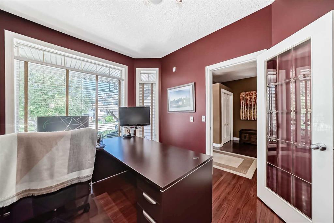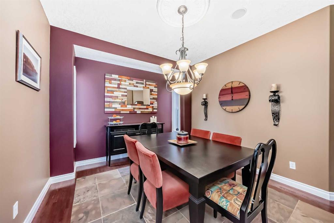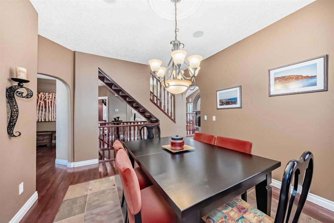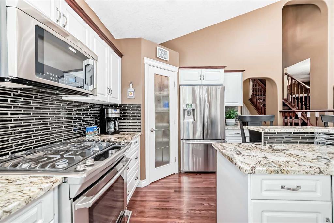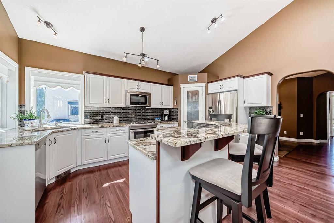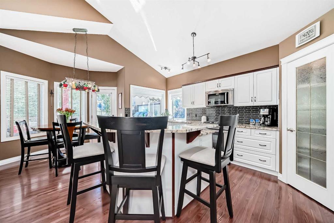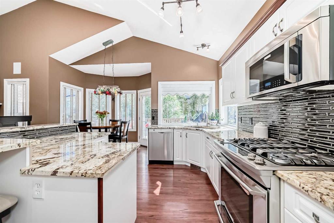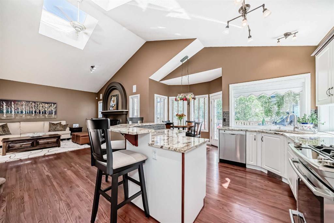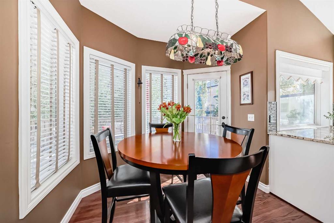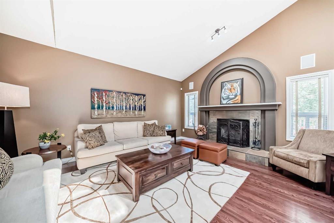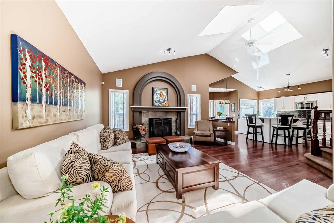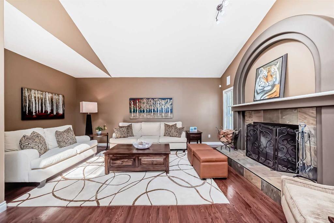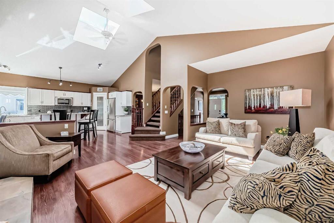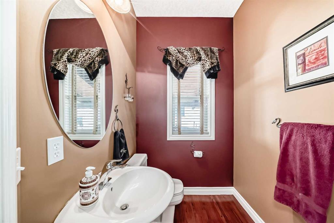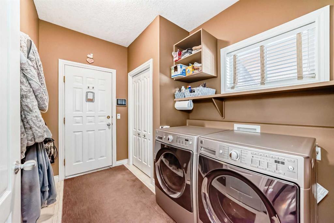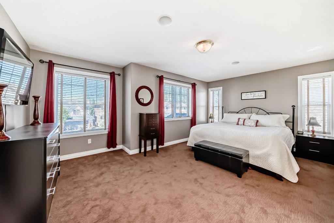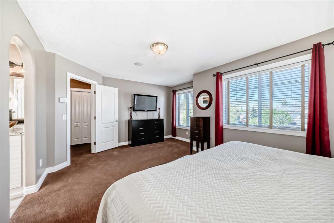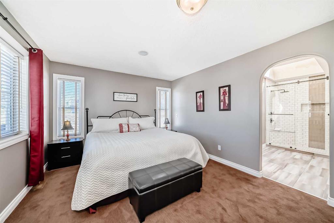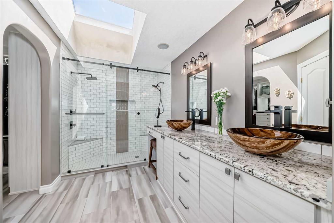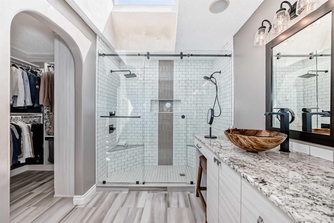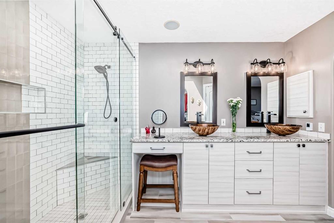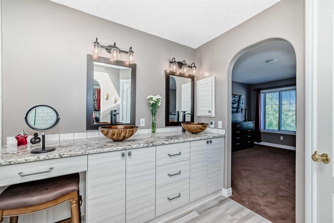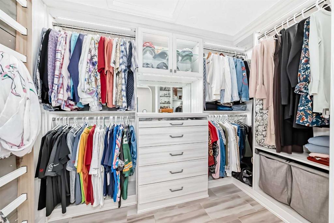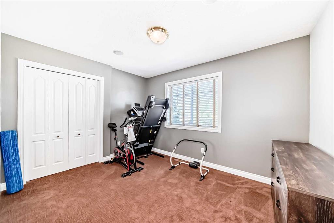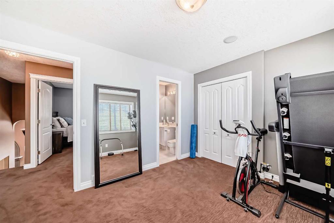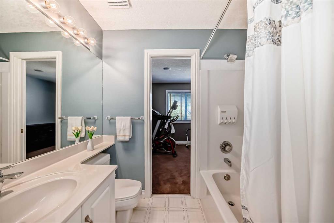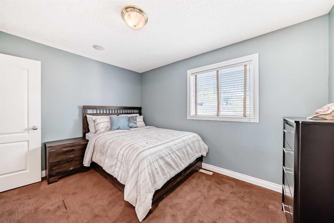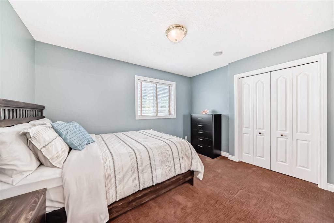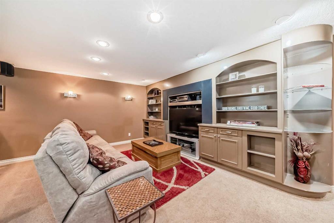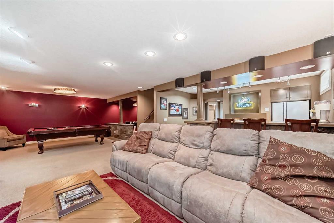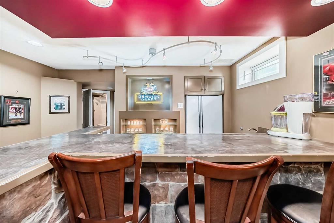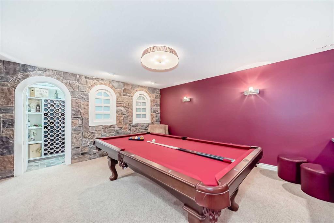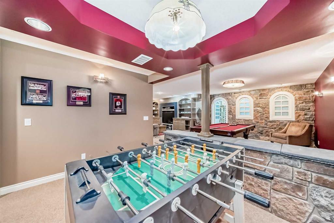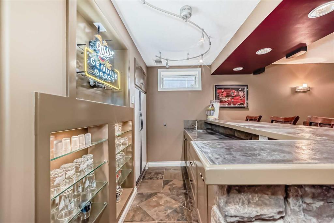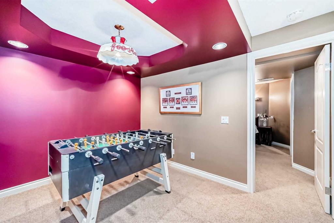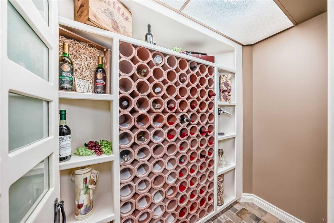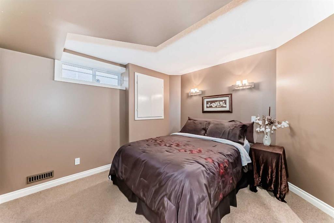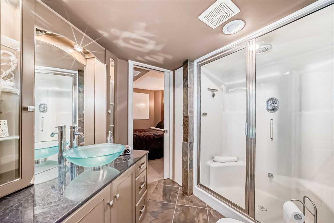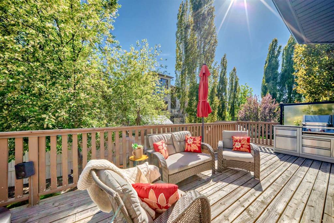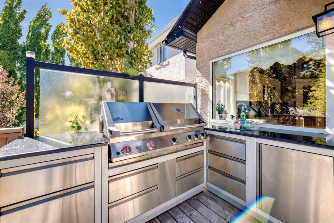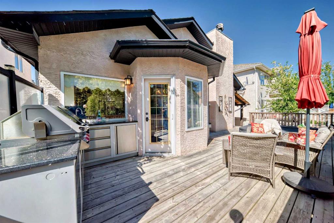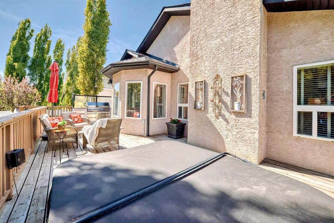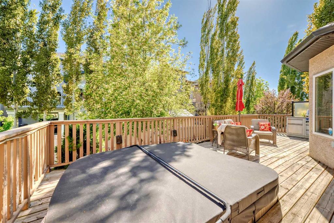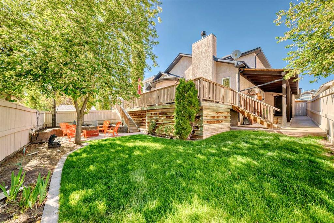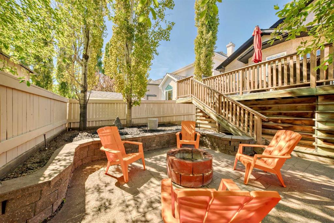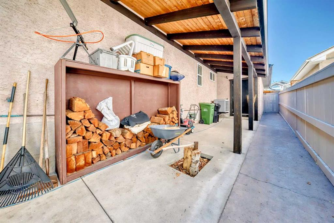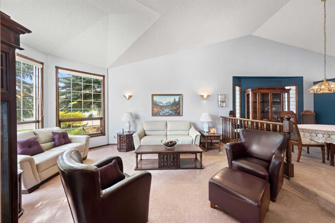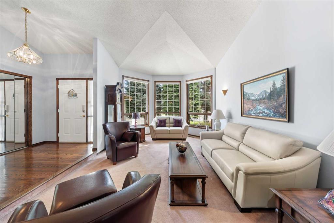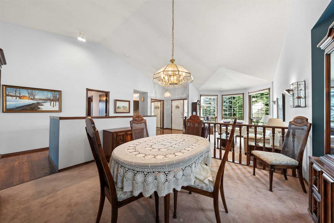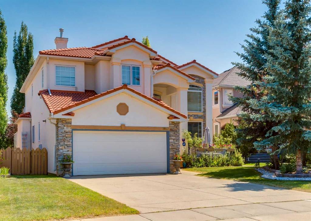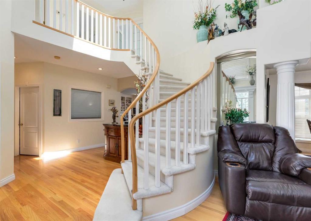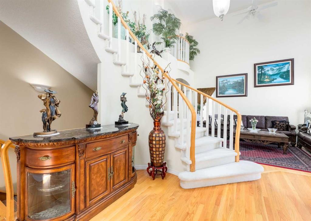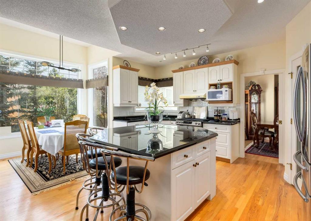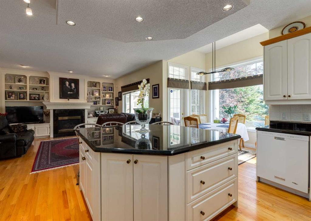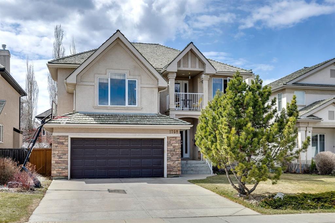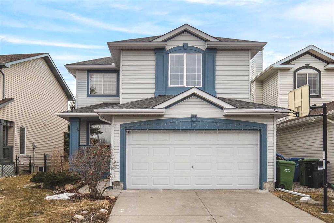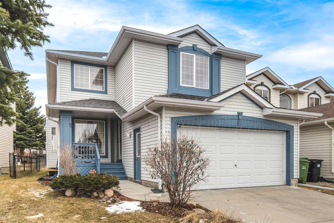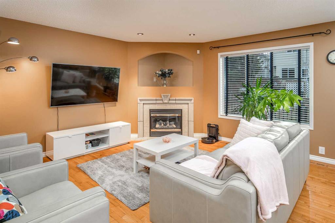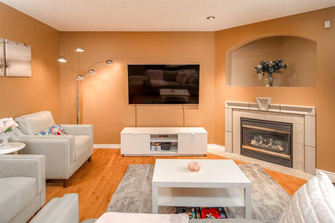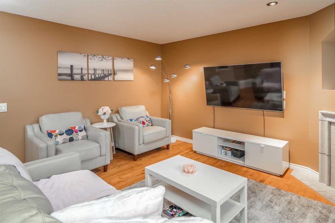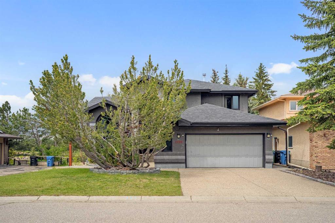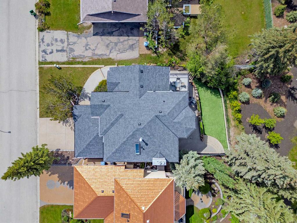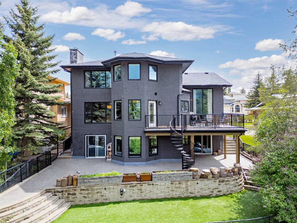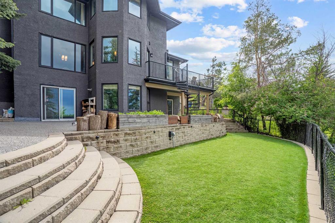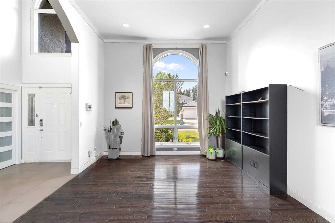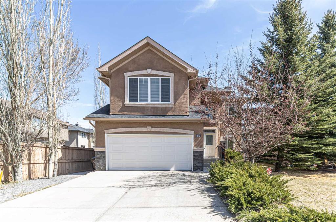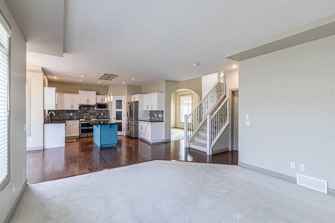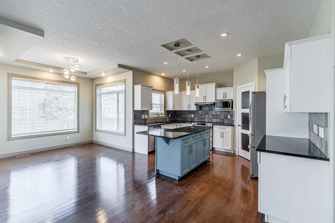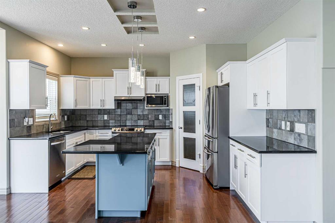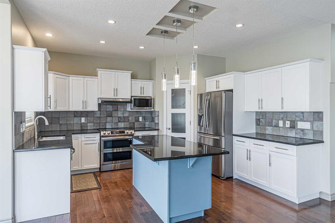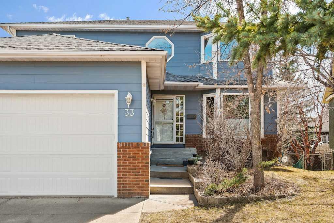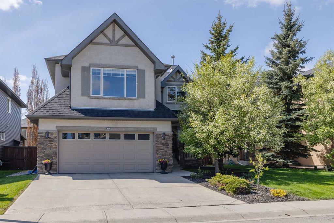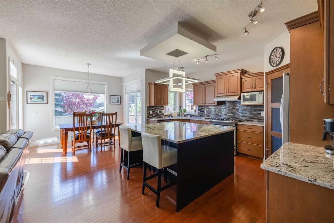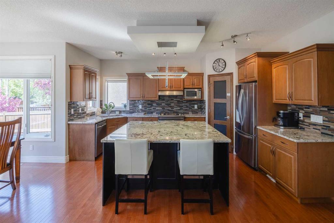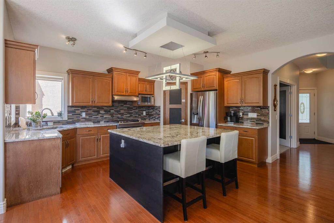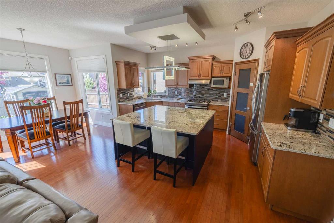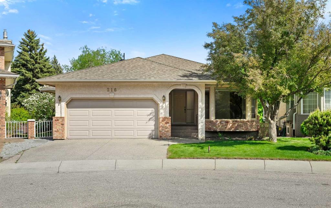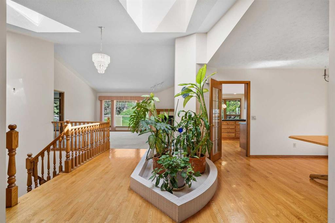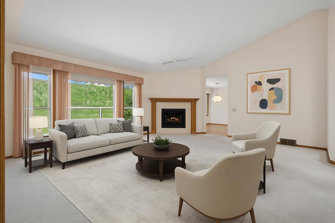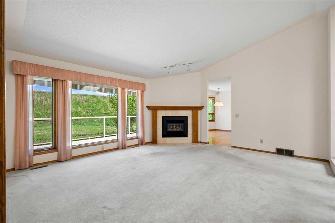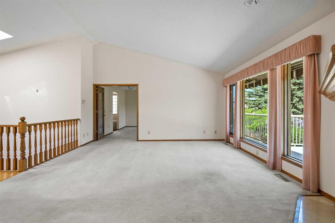116 Evergreen Way SW
Calgary T2Y 3K8
MLS® Number: A2224858
$ 875,000
3
BEDROOMS
3 + 1
BATHROOMS
2,159
SQUARE FEET
1997
YEAR BUILT
Offered for the first time by the original owner, this well-cared-for two-storey home offers over 2,150 ft² of functional space in a prime location, just steps from Fish Creek Park. A large, welcoming foyer sets the tone as you enter. Oak hardwood flows throughout the main level, which includes a front office with French doors and a spacious living room with vaulted ceilings, two skylights, and a wood-burning fireplace. The bright white kitchen features a breakfast nook, vaulted ceilings, a walk-in pantry, granite counters, gas stove, hot water dispenser, and garburator. Upstairs, you’ll find 3 bedrooms, including a generous primary suite with a custom walk-in closet by California Closets, and a renovated 4-piece ensuite complete with heated floors, an oversized walk-in shower, and a skylight that fills the space with natural light. The basement is made for good times—complete with a wet bar (yes, the floor is heated!), a wine cellar, two fun rec zones, and a cozy family room that’s just waiting for playoff nights and popcorn. A renovated 4-piece bathroom with a steam shower and a guest room with a built-in dresser complete the lower level. The south-facing backyard is an outdoor highlight. Enjoy the expansive deck with a hot tub, an outdoor kitchen with granite counter, natural gas BBQ, bar fridge, and a stamped concrete patio with a built-in fire pit. Raised garden beds, drip irrigation, established perennials, and mature trees offer privacy and low-maintenance beauty. There’s also a covered side patio for added outdoor living. Additional features include C/A, C/Vac, a heated garage with a wash tub, rear heated water tap, water softener, newer water heater (2021), and shingles replaced around 2020. This is a well-built, feature-packed home filled with thoughtful built-ins, set in a prime location and ready for its next chapter. Be sure to click on the virtual tour!
| COMMUNITY | Evergreen |
| PROPERTY TYPE | Detached |
| BUILDING TYPE | House |
| STYLE | 2 Storey |
| YEAR BUILT | 1997 |
| SQUARE FOOTAGE | 2,159 |
| BEDROOMS | 3 |
| BATHROOMS | 4.00 |
| BASEMENT | Finished, Full |
| AMENITIES | |
| APPLIANCES | Bar Fridge, Dishwasher, Garage Control(s), Garburator, Gas Stove, Microwave Hood Fan, Refrigerator, Water Softener |
| COOLING | Central Air |
| FIREPLACE | Living Room, Wood Burning |
| FLOORING | Carpet, Ceramic Tile, Hardwood, Linoleum |
| HEATING | Forced Air, Natural Gas |
| LAUNDRY | Main Level |
| LOT FEATURES | Back Yard, Front Yard, Garden, Landscaped, Lawn, Rectangular Lot, Treed, Underground Sprinklers |
| PARKING | Aggregate, Double Garage Attached, Garage Door Opener, Garage Faces Front, Heated Garage |
| RESTRICTIONS | None Known |
| ROOF | Asphalt Shingle |
| TITLE | Fee Simple |
| BROKER | Century 21 Bamber Realty LTD. |
| ROOMS | DIMENSIONS (m) | LEVEL |
|---|---|---|
| Other | 8`7" x 9`2" | Basement |
| Family Room | 15`9" x 12`1" | Basement |
| Game Room | 15`1" x 13`11" | Basement |
| Den | 11`9" x 8`2" | Basement |
| 3pc Bathroom | 9`5" x 6`9" | Basement |
| Furnace/Utility Room | 12`0" x 10`3" | Basement |
| Den | 11`0" x 10`6" | Basement |
| Foyer | 8`8" x 12`0" | Main |
| Office | 11`5" x 11`0" | Main |
| Dining Room | 11`1" x 14`4" | Main |
| Living Room | 16`2" x 19`3" | Main |
| Kitchen | 16`5" x 10`9" | Main |
| Breakfast Nook | 6`5" x 8`8" | Main |
| 2pc Bathroom | 4`11" x 7`3" | Main |
| Mud Room | 10`11" x 7`3" | Main |
| Bedroom - Primary | 11`6" x 18`3" | Second |
| 5pc Ensuite bath | 11`3" x 7`1" | Second |
| Bedroom | 10`0" x 12`3" | Second |
| Bedroom | 9`10" x 12`5" | Second |
| 4pc Ensuite bath | 4`11" x 7`1" | Second |

