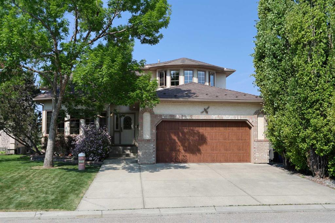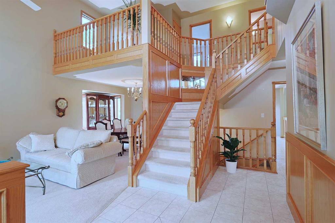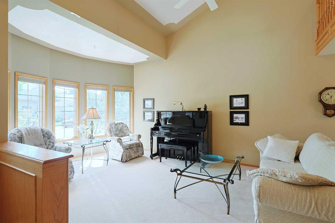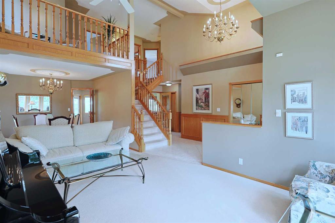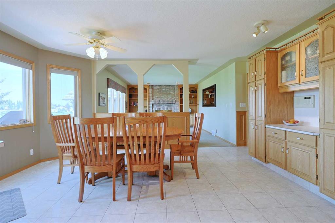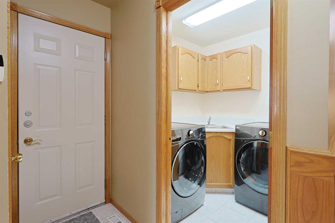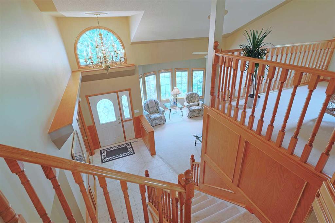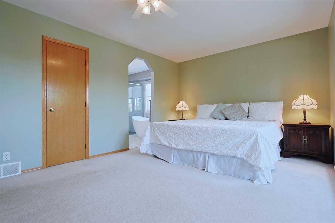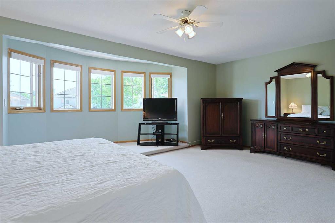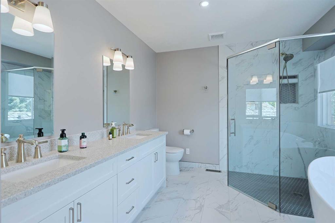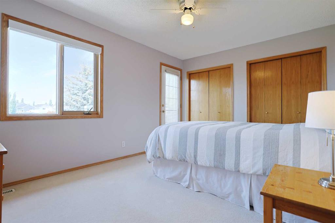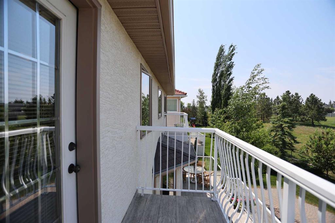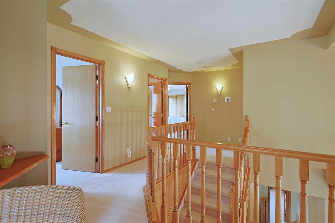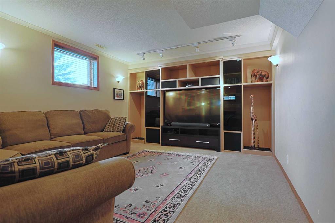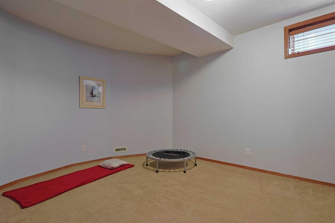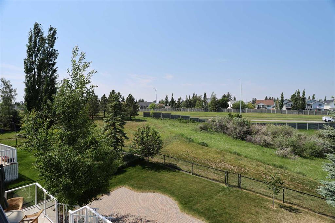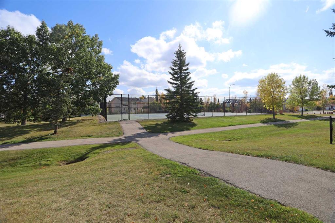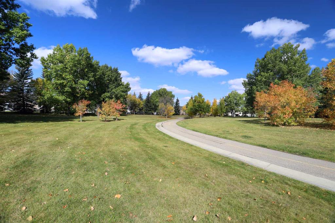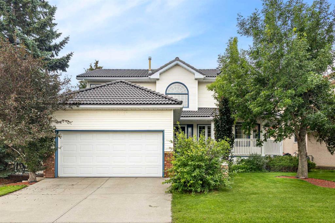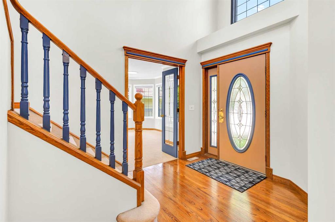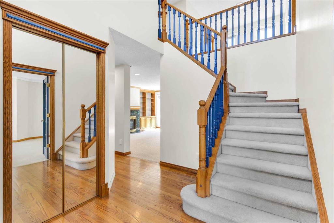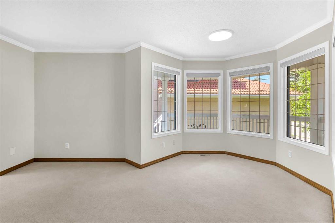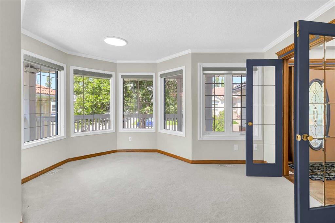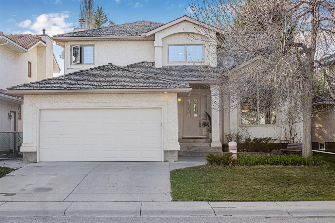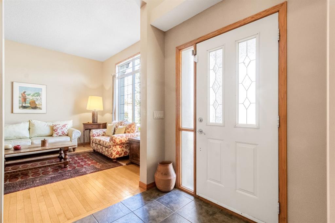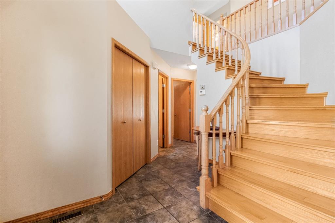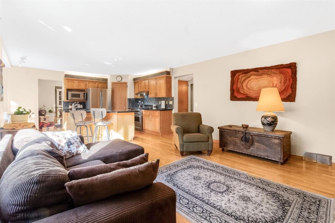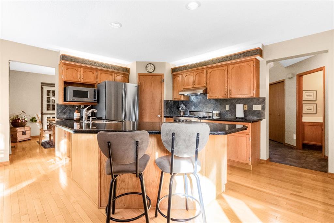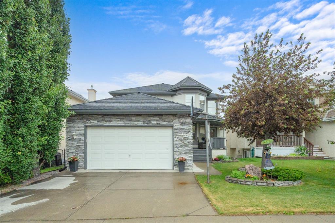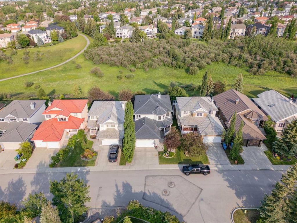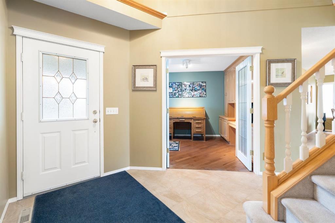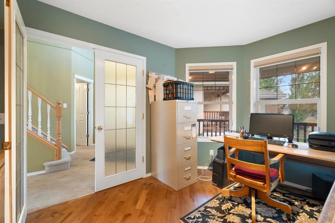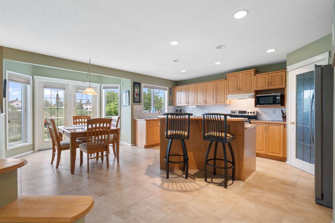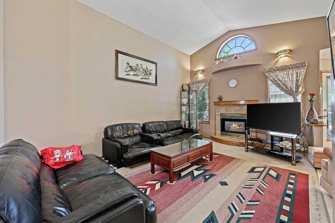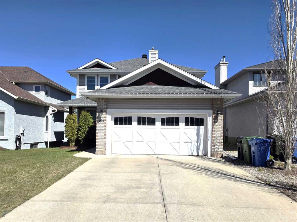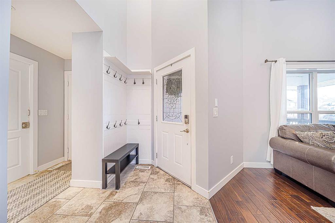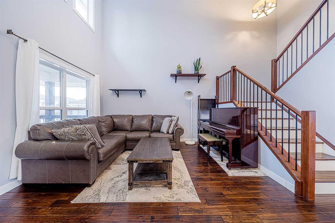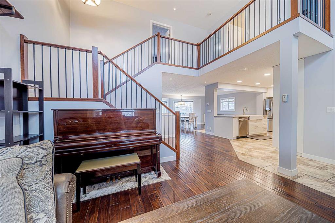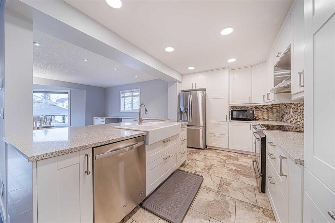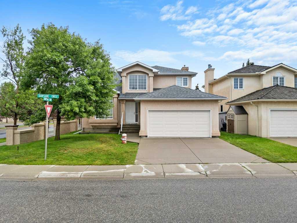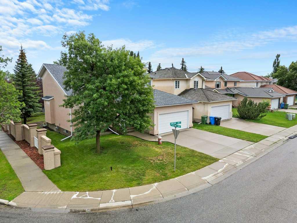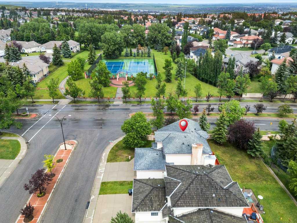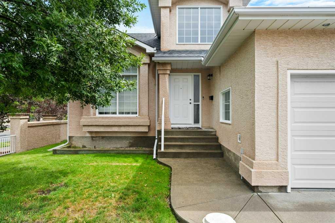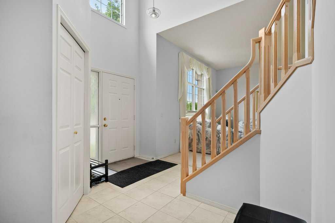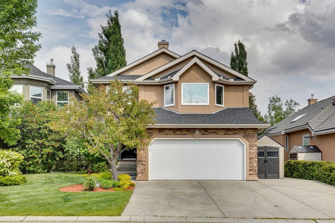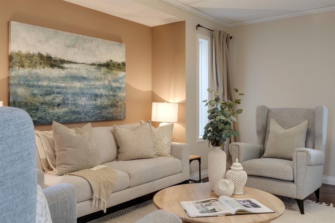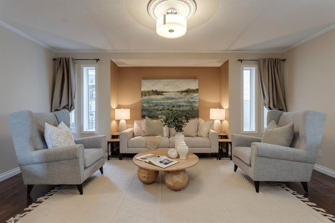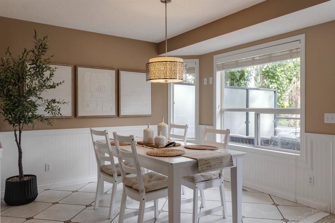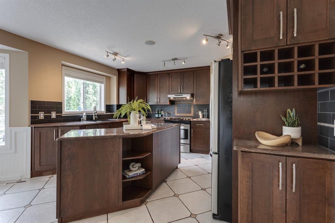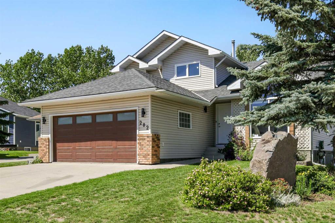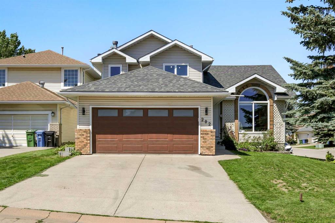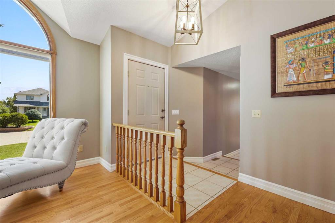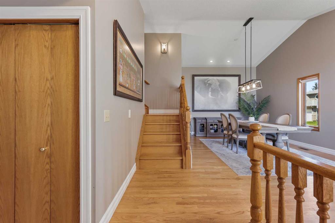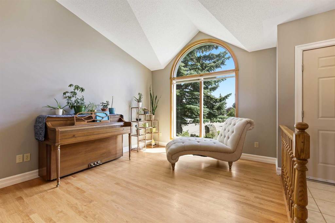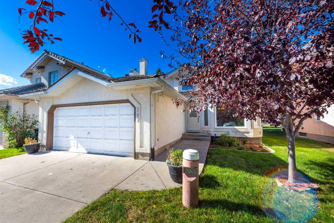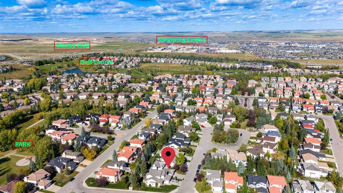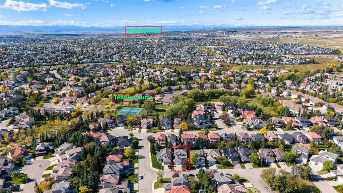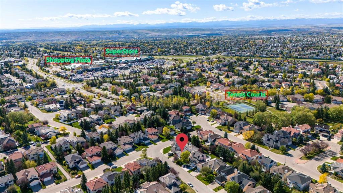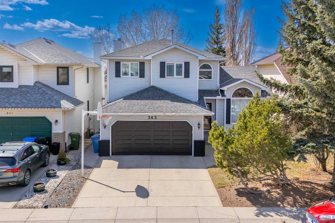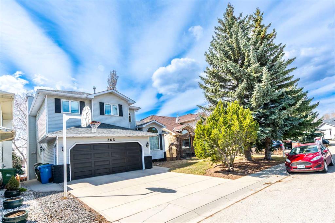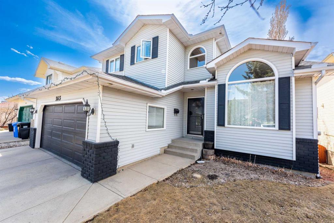116 Hampshire Grove NW
Calgary T3A 5A5
MLS® Number: A2228869
$ 949,900
5
BEDROOMS
4 + 0
BATHROOMS
2,561
SQUARE FEET
1994
YEAR BUILT
Experience that feeling you get when you’ve found the perfect home for your family when you step through the door of this lovingly maintained two storey, here on this quiet crescent backing West onto an urban environmental reserve in the highly sought-after community of the Hamptons. Custom-crafted for the builder, this mint condition home enjoys a total of 5 bedrooms & 4 full bathrooms, beautiful tile floors & oak woodwork, 2 fireplaces, an oversized 2 car garage & a host of updates including new furnaces, metal roof, hot water tank & window cladding. Perfectly designed with the family in mind, you will love the inviting design & flow of this wonderful home, which features the gracious living room with bow window & soaring vaulted ceilings, elegant open concept formal dining room & spacious West-facing family room with brick-facing fireplace, built-ins & views of the backyard. The bright & sunny kitchen is loaded with cabinets & counterspace, & comes complete with phone desk, dining nook with access to the backyard deck & upgraded appliances including stainless steel Miele dishwasher & Frigidaire stove/convection oven. Upstairs there are 3 great-sized bedrooms & 2 full bathrooms, highlighted by the oversized owners’ retreat with big bow window, large walk-in closet & gorgeous ensuite – renovated in 2022 - with tile floors, oversized glass shower, free-standing soaker tub & quartz-topped double vanities. The other 2 bedrooms each have their own private balconies & share a Jack & Jill-style bathroom with 2 sinks. The lower level is finished with another bedroom & bathroom with steam shower, cold room with built-in shelves & a fantastic rec room with built-in shelving, lounge with gas stove fireplace & home office with built-in desk & shelving. The main floor also has your laundry room with LG washer & dryer, another bedroom (or office) & bathroom with shower. Additional features & extras include a 2nd floor loft overlooking the living room, oversized garage with built-in storage, fenced backyard with gate to the reserve & new deck (2020) with under-deck storage, underground sprinklers & in addition to the new furnaces (2024), water tank (2019), metal roof (2011 with transferrable lifetime warranty) & outside window cladding (2012), there is a new garage door (2016), 3 new toilets (2022), 2nd floor window blinds (2022), landscaping (backyard & side – 2021) & vinyl decking on the upper balconies (2020). A truly incredible home you will be proud to call your very own, within walking distance to the Hamptons Park tennis courts & bus stops, just minutes to the Hamptons School & local shopping (Hamptons Co-op & Edgemont Superstore) plus quick easy access to highly-rated schools & major retail centers, Crowfoot Centre & LRT, University of Calgary, hospitals & downtown.
| COMMUNITY | Hamptons |
| PROPERTY TYPE | Detached |
| BUILDING TYPE | House |
| STYLE | 2 Storey |
| YEAR BUILT | 1994 |
| SQUARE FOOTAGE | 2,561 |
| BEDROOMS | 5 |
| BATHROOMS | 4.00 |
| BASEMENT | Finished, Full |
| AMENITIES | |
| APPLIANCES | Dishwasher, Dryer, Electric Stove, Garburator, Range Hood, Refrigerator, Washer, Window Coverings |
| COOLING | None |
| FIREPLACE | Basement, Brick Facing, Family Room, Free Standing, Gas |
| FLOORING | Carpet, Ceramic Tile, Linoleum |
| HEATING | Forced Air, Natural Gas |
| LAUNDRY | Laundry Room, Main Level, Sink |
| LOT FEATURES | Back Yard, Backs on to Park/Green Space, Environmental Reserve, Front Yard, Garden, Greenbelt, Landscaped, No Neighbours Behind, Private, Rectangular Lot, Underground Sprinklers, Views |
| PARKING | Double Garage Attached, Garage Faces Front, Oversized |
| RESTRICTIONS | None Known |
| ROOF | Metal |
| TITLE | Fee Simple |
| BROKER | Royal LePage Benchmark |
| ROOMS | DIMENSIONS (m) | LEVEL |
|---|---|---|
| Game Room | 15`10" x 12`4" | Basement |
| Office | 15`10" x 10`11" | Basement |
| Other | 13`6" x 10`4" | Basement |
| Bedroom | 13`4" x 10`11" | Basement |
| Cold Room/Cellar | 10`5" x 5`3" | Basement |
| 3pc Bathroom | Basement | |
| 3pc Bathroom | Main | |
| Living Room | 17`11" x 11`11" | Main |
| Dining Room | 12`5" x 11`7" | Main |
| Kitchen | 12`1" x 10`8" | Main |
| Nook | 16`6" x 11`2" | Main |
| Family Room | 16`2" x 13`0" | Main |
| Laundry | 6`2" x 6`1" | Main |
| Bedroom | 10`11" x 7`11" | Main |
| Bedroom - Primary | 19`3" x 19`1" | Upper |
| Bedroom | 14`1" x 11`6" | Upper |
| Bedroom | 13`0" x 10`5" | Upper |
| Loft | 10`10" x 8`8" | Upper |
| 5pc Bathroom | Upper | |
| 5pc Ensuite bath | Upper |

