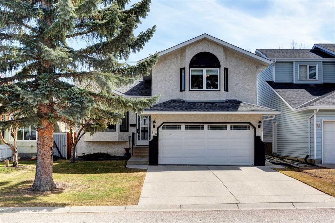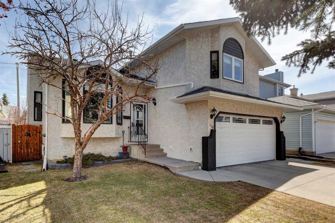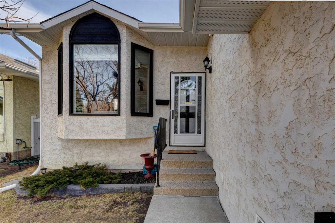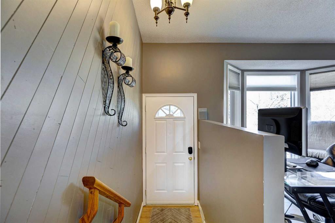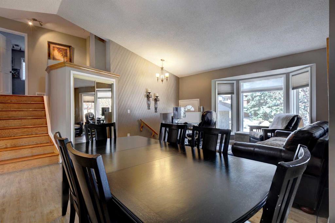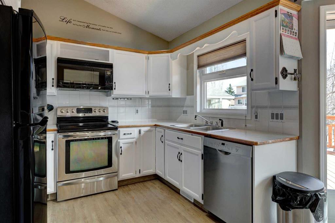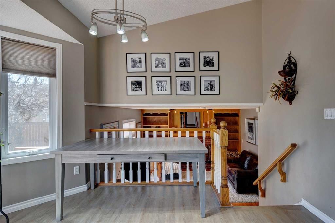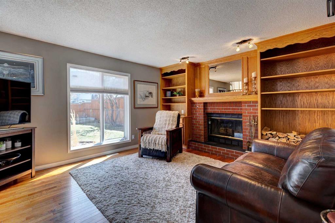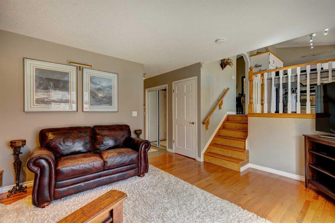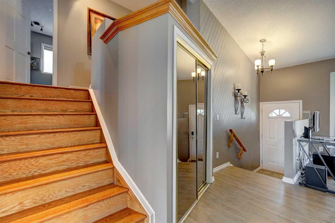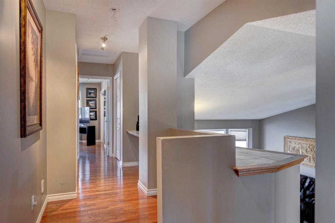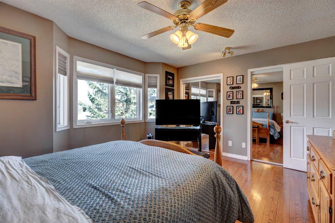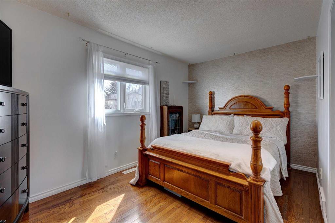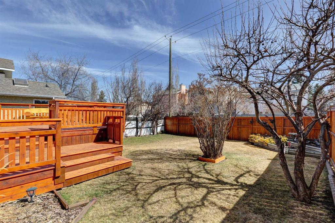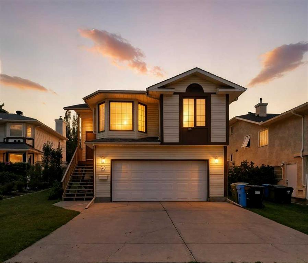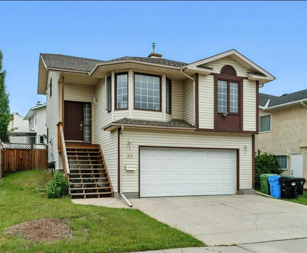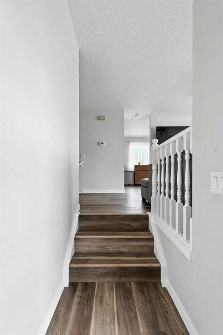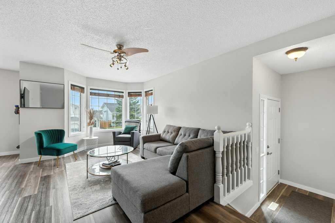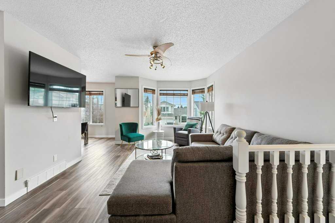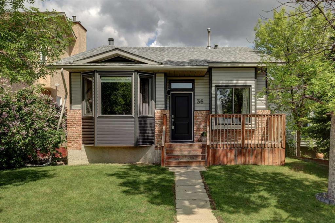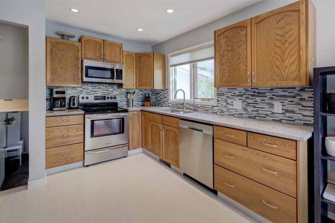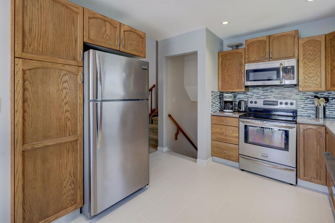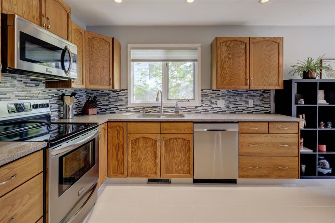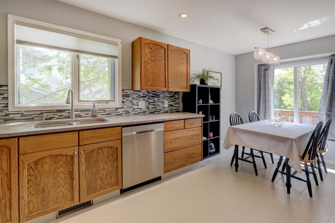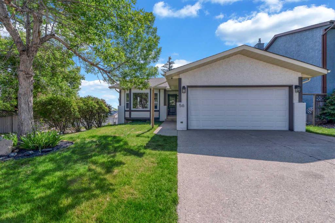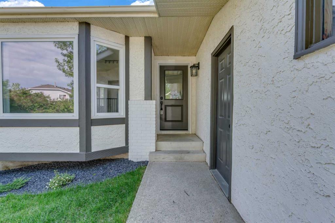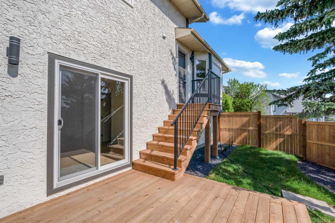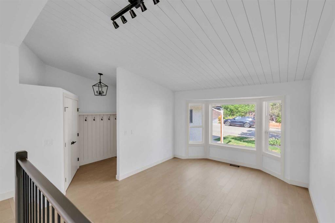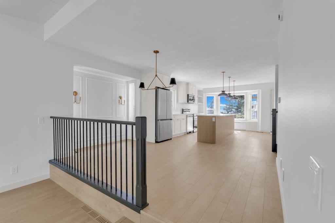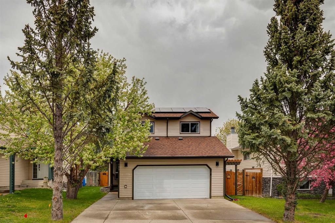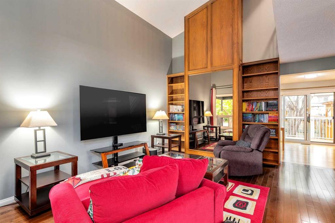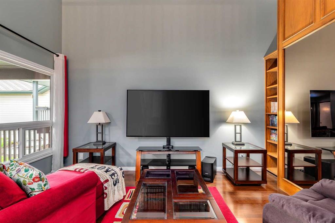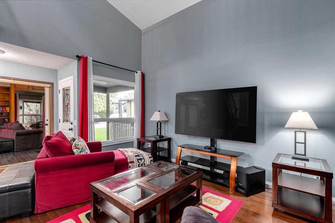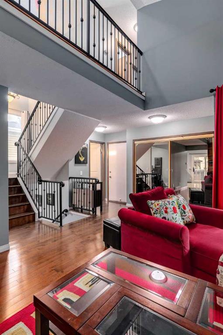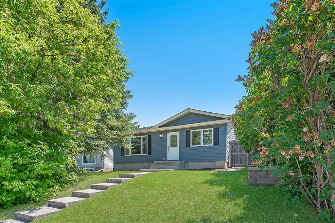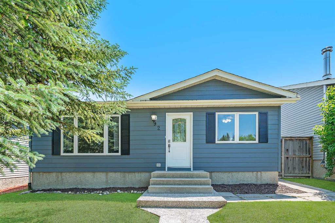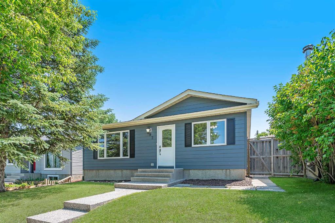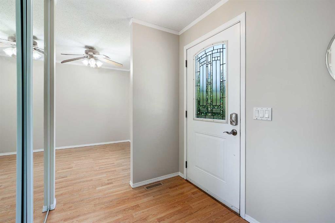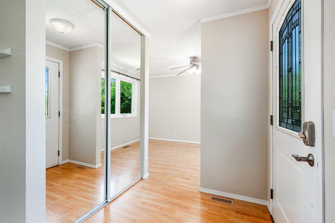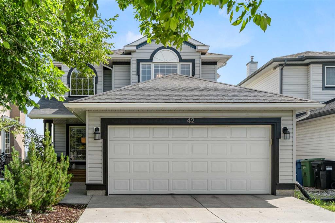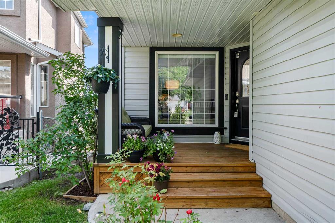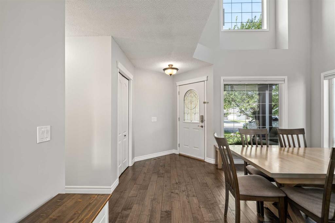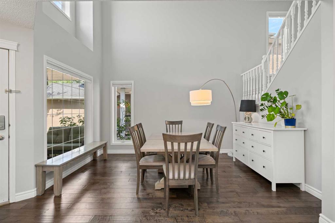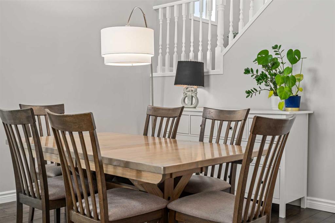116 Macewan Ridge Close NW
Calgary T3K3J4
MLS® Number: A2229086
$ 694,000
3
BEDROOMS
2 + 1
BATHROOMS
1,658
SQUARE FEET
1989
YEAR BUILT
Welcome to a well laid out 4 level split home in desirable MacEwan Glen. Step into an inviting foyer that flows into a bright open main floor living and dining room. This beautifully designed home has an upper level primary bedroom with ensuite, 2 additional bedrooms and a 4 piece bathroom. The functional kitchen has timeless white cabinetry, some stainless steel appliances which looks out onto the breathtaking cedar deck and large yard. Step down into the family room for those cozy evenings by the wood burning fireplace. The laundry room, 2 piece bathroom and double attached garage are conveniently located steps away. The undeveloped basement is ready for you to make it your own. Gorgeous newly custom designed cedar deck with enclosed under storage, overlooking the well maintained large cedar fenced yard. Perfect for family gatherings. Incredible location close to Nose Hill Park, many schools, outdoor recreation and scenic walking pathways. This is the perfect home to make lasting memories! Come see it today!
| COMMUNITY | MacEwan Glen |
| PROPERTY TYPE | Detached |
| BUILDING TYPE | House |
| STYLE | 4 Level Split |
| YEAR BUILT | 1989 |
| SQUARE FOOTAGE | 1,658 |
| BEDROOMS | 3 |
| BATHROOMS | 3.00 |
| BASEMENT | Full, Unfinished |
| AMENITIES | |
| APPLIANCES | Dishwasher, Electric Range, Microwave, Refrigerator, Window Coverings |
| COOLING | None |
| FIREPLACE | Brick Facing, Family Room, Gas Starter, Wood Burning |
| FLOORING | Hardwood, Vinyl |
| HEATING | Fireplace(s), Forced Air, Natural Gas |
| LAUNDRY | Laundry Room |
| LOT FEATURES | Back Lane, Back Yard, Front Yard, Lawn, Rectangular Lot |
| PARKING | Double Garage Attached, Garage Door Opener, Insulated, Oversized |
| RESTRICTIONS | None Known |
| ROOF | Asphalt Shingle |
| TITLE | Fee Simple |
| BROKER | Real Estate Professionals Inc. |
| ROOMS | DIMENSIONS (m) | LEVEL |
|---|---|---|
| Laundry | 5`3" x 5`6" | Lower |
| Living Room | 15`6" x 13`3" | Lower |
| 2pc Bathroom | 4`9" x 5`6" | Lower |
| Dining Room | 16`1" x 9`4" | Main |
| Family Room | 15`0" x 12`1" | Main |
| Kitchen | 17`2" x 12`1" | Main |
| Bedroom - Primary | 15`1" x 12`2" | Upper |
| Bedroom | 14`0" x 10`8" | Upper |
| Bedroom | 10`7" x 9`0" | Upper |
| 4pc Bathroom | 5`0" x 8`4" | Upper |
| 3pc Ensuite bath | 6`3" x 8`4" | Upper |

