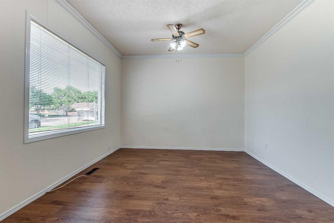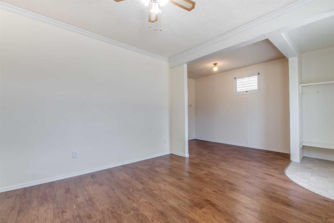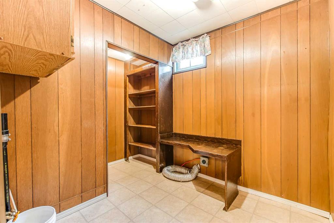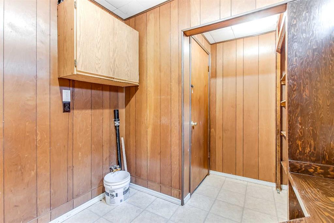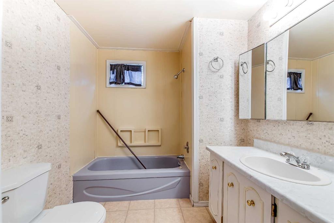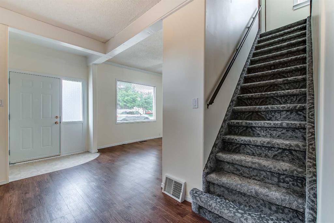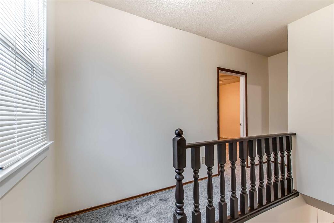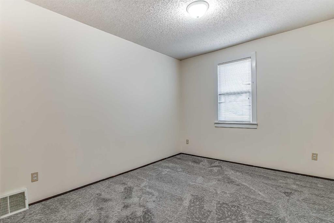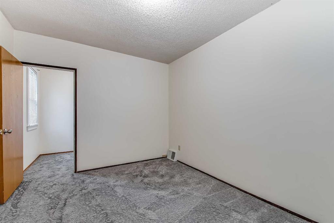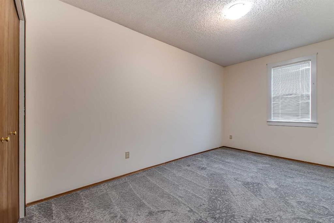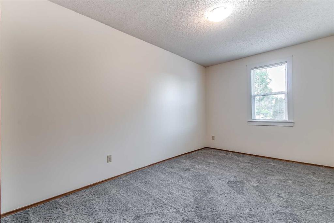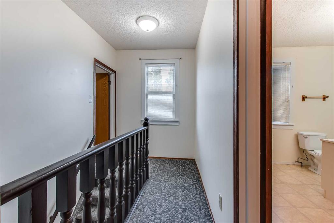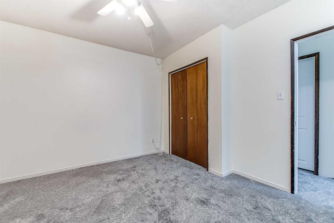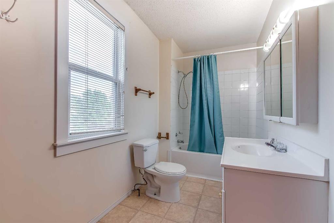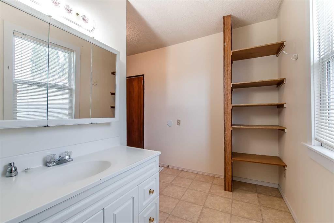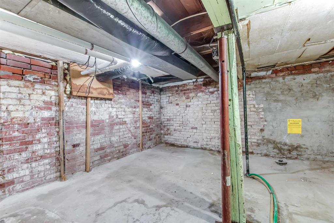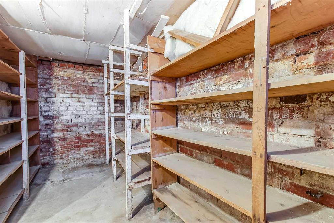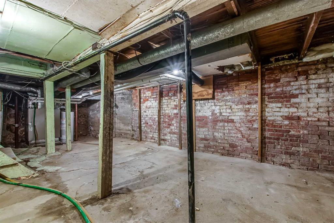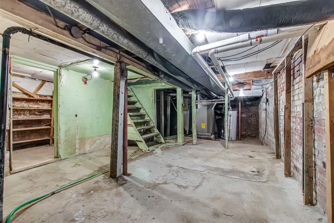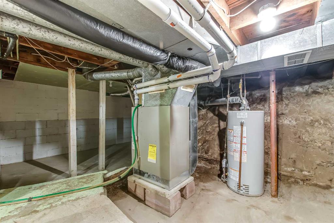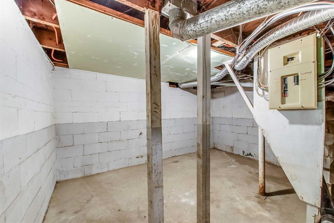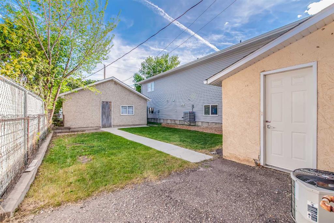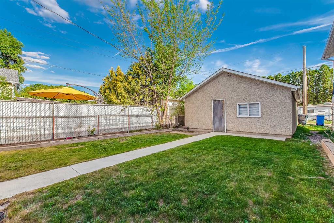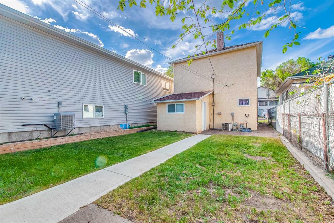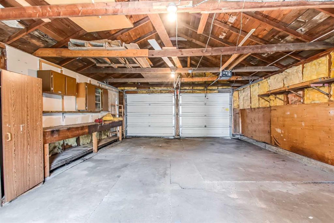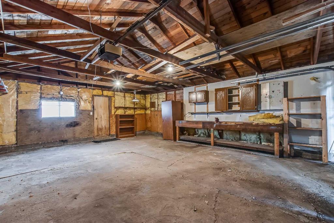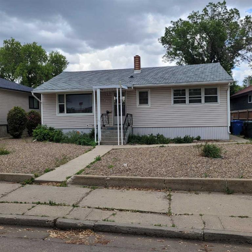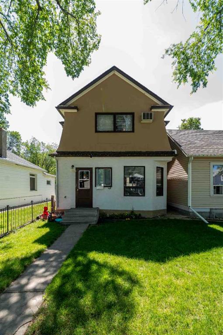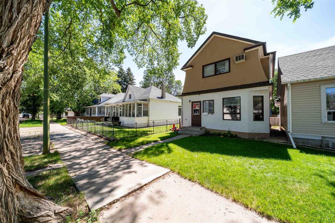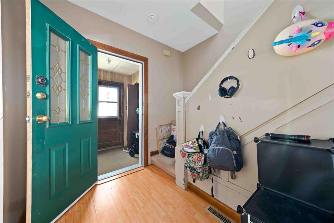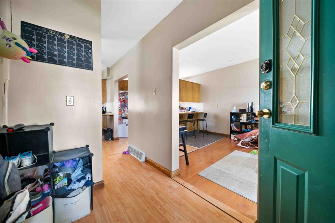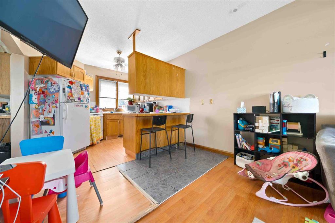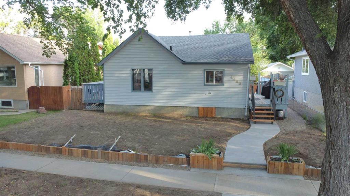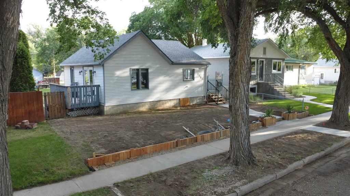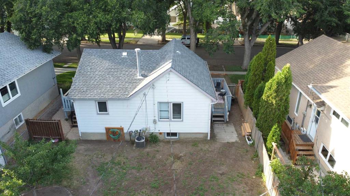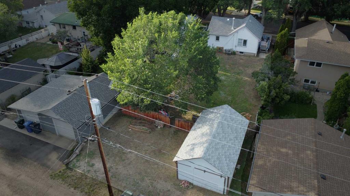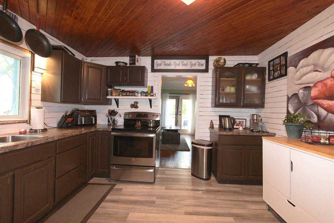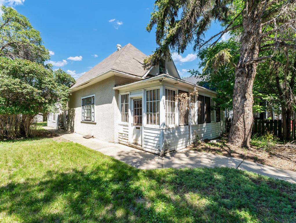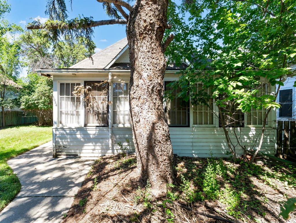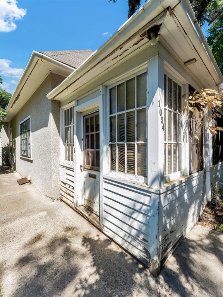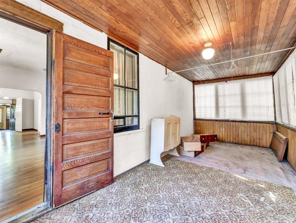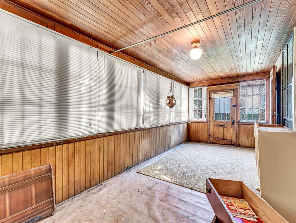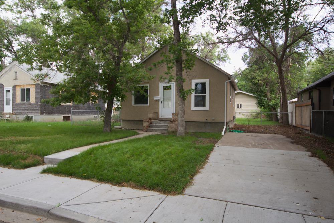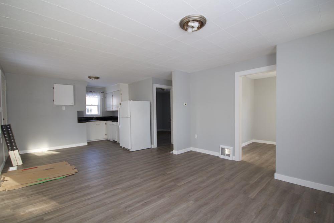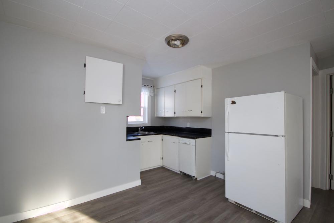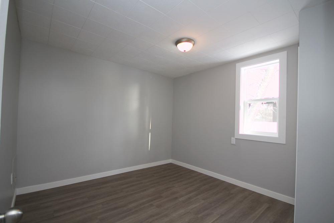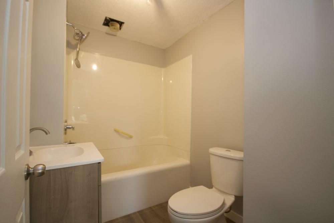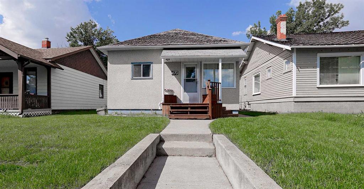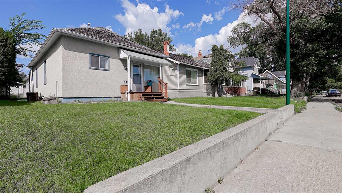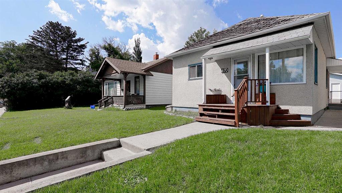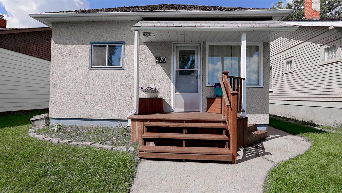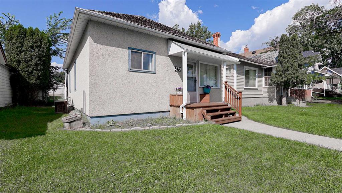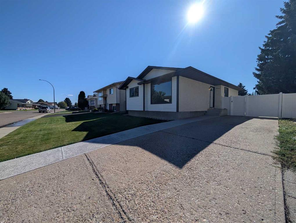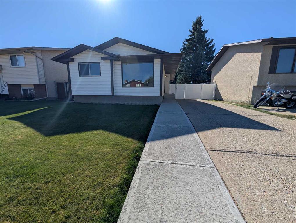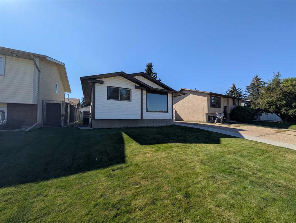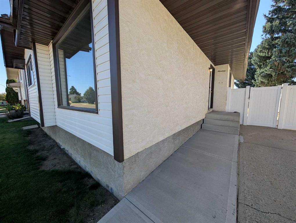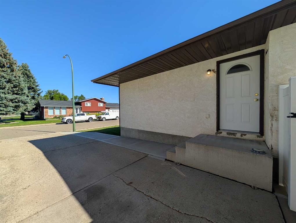1165 Queen Street SE
Medicine Hat T1A 1B3
MLS® Number: A2225299
$ 219,900
3
BEDROOMS
2 + 0
BATHROOMS
1,322
SQUARE FEET
1916
YEAR BUILT
This two-story home in River Flats is packed with potential. It offers 1,322 sq ft of living space and a 20x26 detached garage, and immediate possession is available. The main floor features a bright, good-sized living room with fresh paint, a functional kitchen, a 4-piece bathroom, and a separate laundry room. Upstairs, you’ll find three spacious bedrooms—including a primary with its own 4-piece ensuite—all freshly painted as well. Out back, the 20x26 detached garage offers plenty of space for parking, storage, or a workshop. The yard is low maintenance, and the location puts you close to schools, parks, and walking paths. Over the years, updates have included brand new shingles on house and garage, 100 amp electrical panel, a 2013 furnace, and nearly all the windows have been replaced—only three remain original, and there is central AC. This home is a solid opportunity in a mature neighbourhood, so don’t wait—book your showing today!
| COMMUNITY | River Flats |
| PROPERTY TYPE | Detached |
| BUILDING TYPE | House |
| STYLE | 2 Storey |
| YEAR BUILT | 1916 |
| SQUARE FOOTAGE | 1,322 |
| BEDROOMS | 3 |
| BATHROOMS | 2.00 |
| BASEMENT | Full, Unfinished |
| AMENITIES | |
| APPLIANCES | Other |
| COOLING | Central Air |
| FIREPLACE | N/A |
| FLOORING | Carpet, Linoleum, Vinyl |
| HEATING | Forced Air |
| LAUNDRY | Laundry Room, Main Level |
| LOT FEATURES | Back Yard, Standard Shaped Lot |
| PARKING | Double Garage Detached |
| RESTRICTIONS | None Known |
| ROOF | Shingle |
| TITLE | Fee Simple |
| BROKER | RIVER STREET REAL ESTATE |
| ROOMS | DIMENSIONS (m) | LEVEL |
|---|---|---|
| Kitchen With Eating Area | 14`11" x 11`4" | Main |
| Living Room | 19`0" x 12`2" | Main |
| Laundry | 8`0" x 7`5" | Main |
| 4pc Bathroom | 0`0" x 0`0" | Main |
| Bedroom | 12`2" x 9`10" | Upper |
| 4pc Ensuite bath | 0`0" x 0`0" | Upper |
| Bedroom - Primary | 12`9" x 12`0" | Upper |
| Bedroom | 15`3" x 9`3" | Upper |





