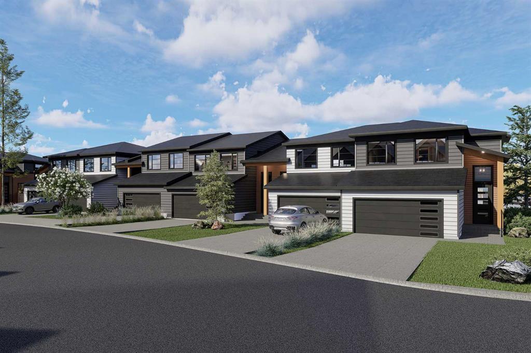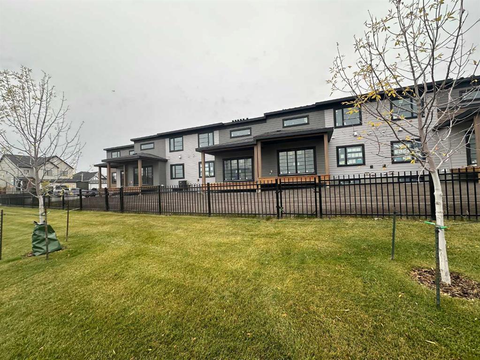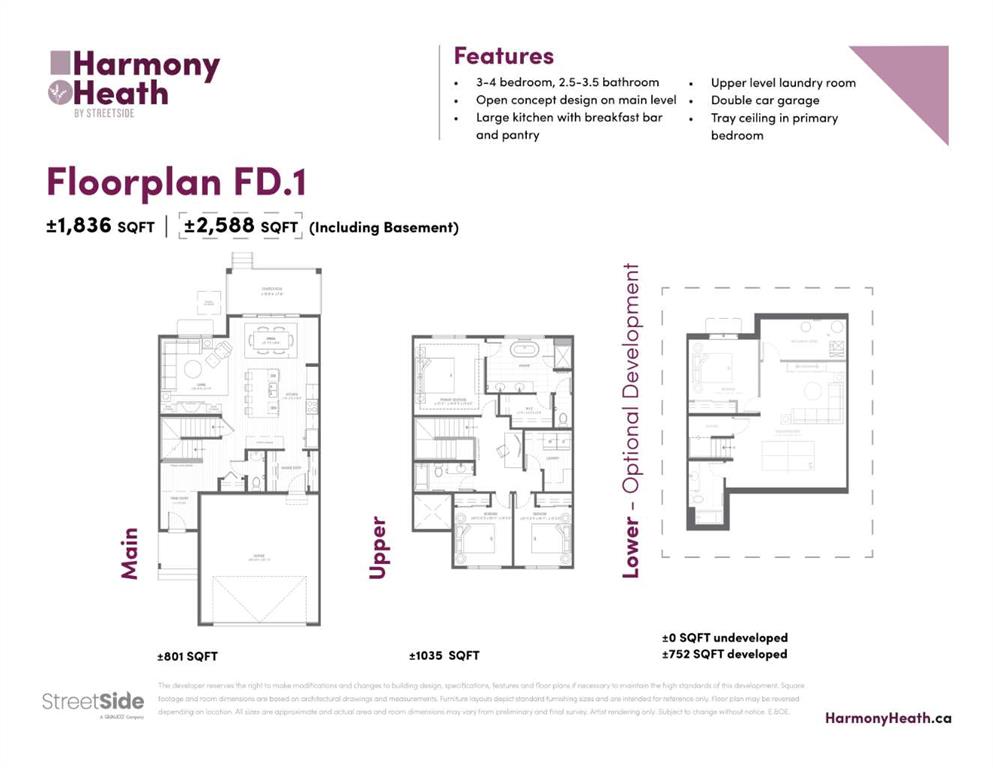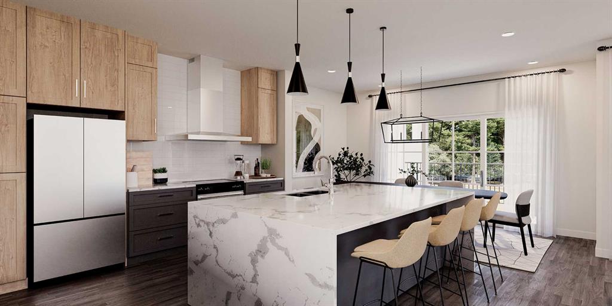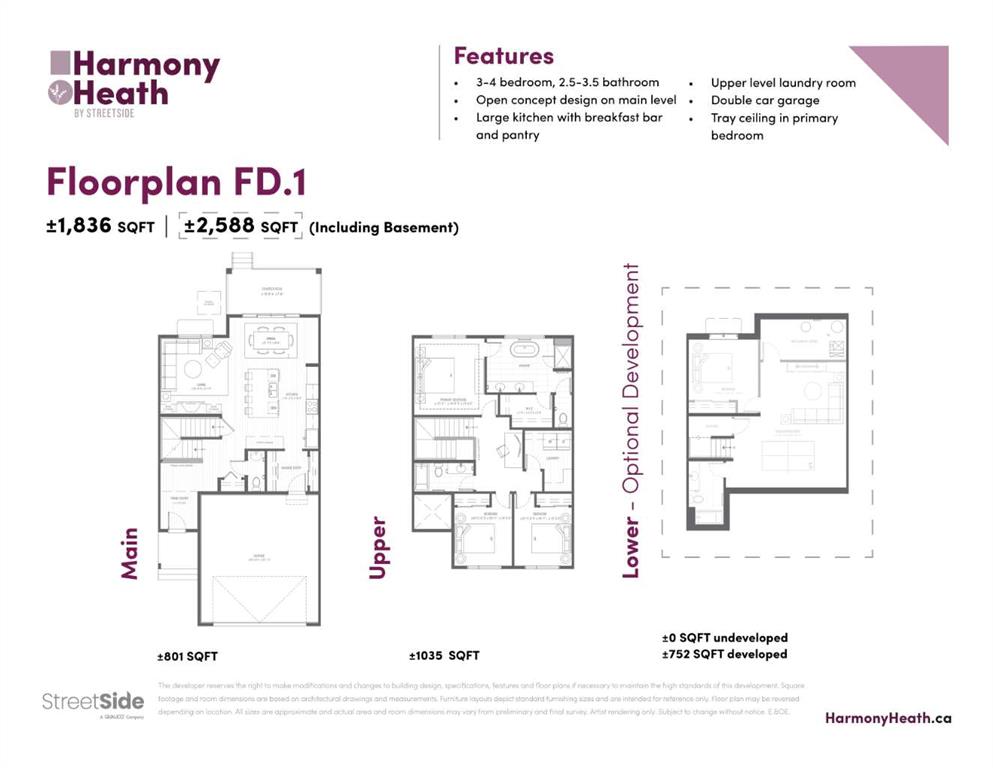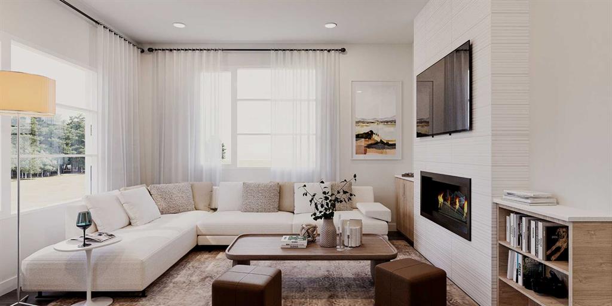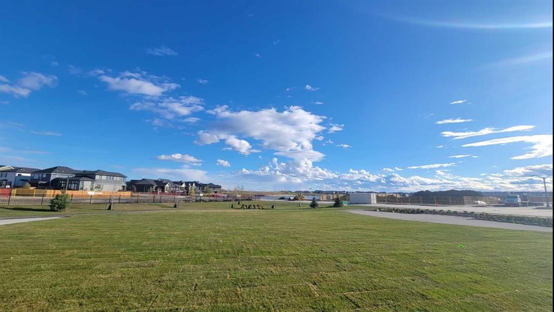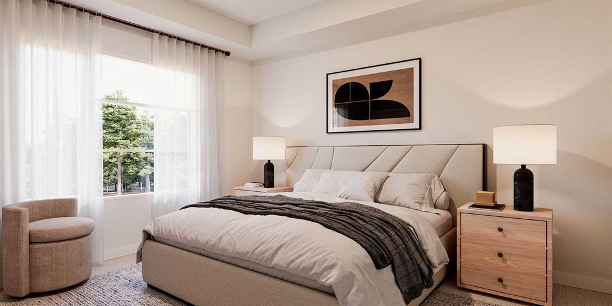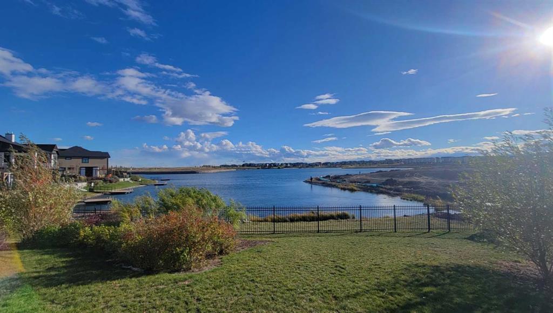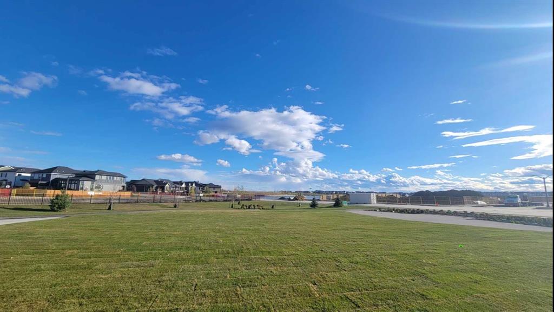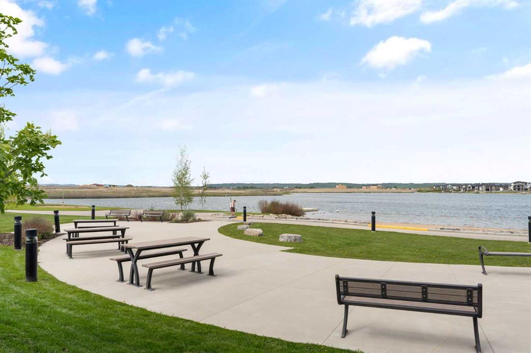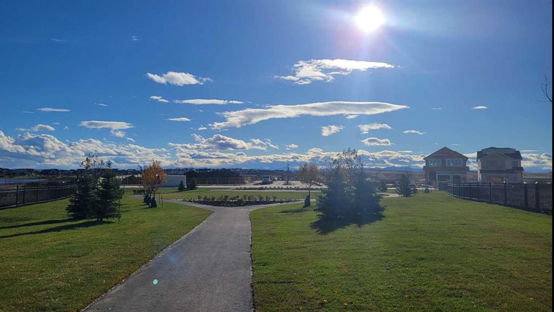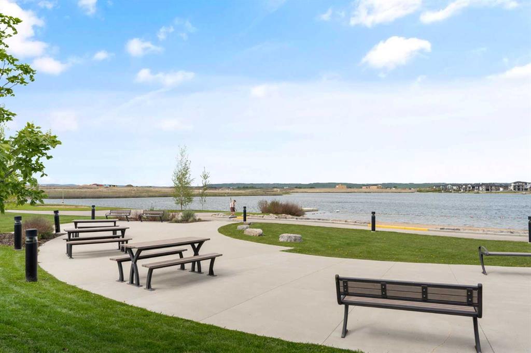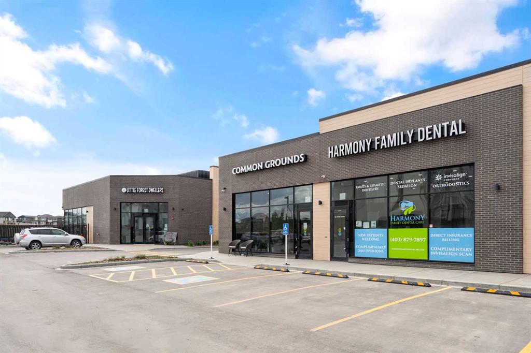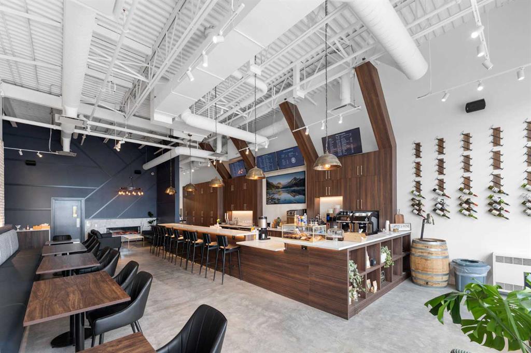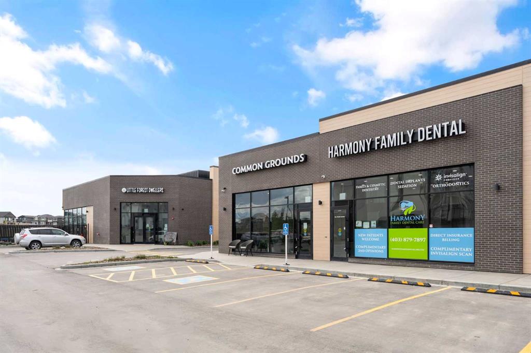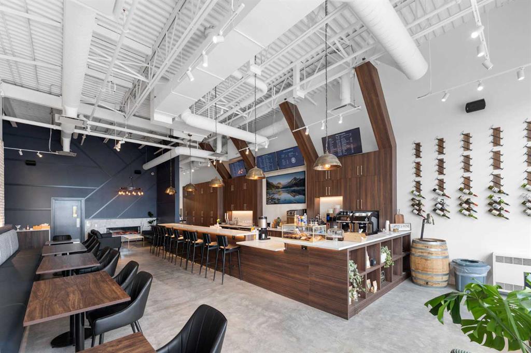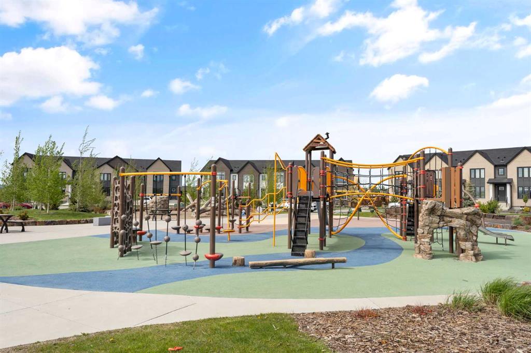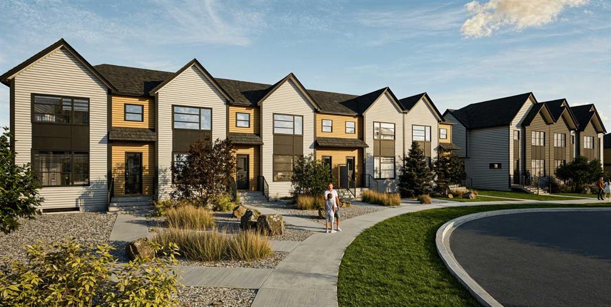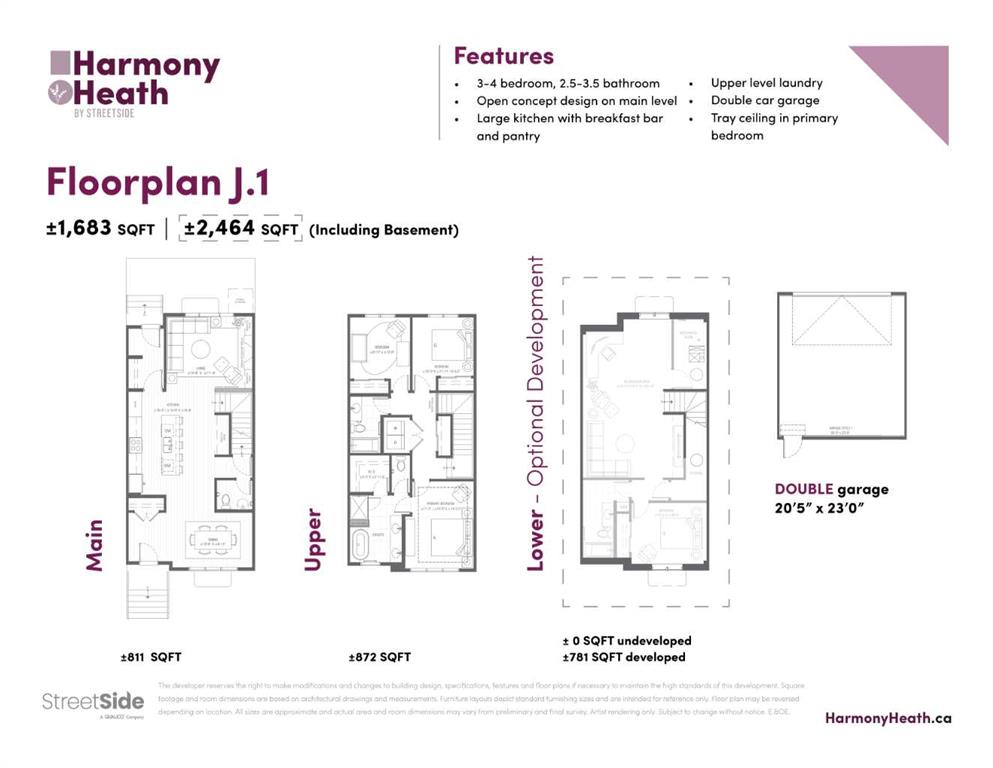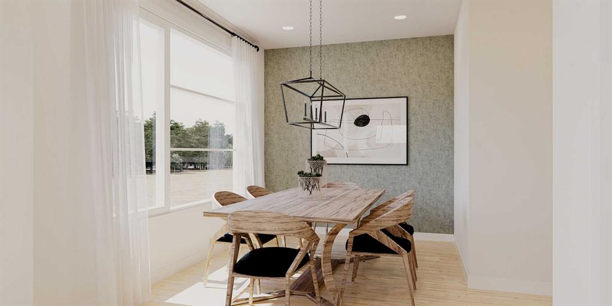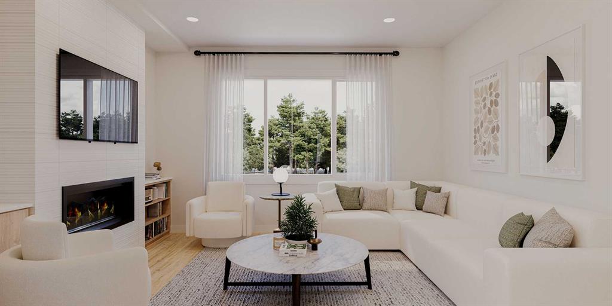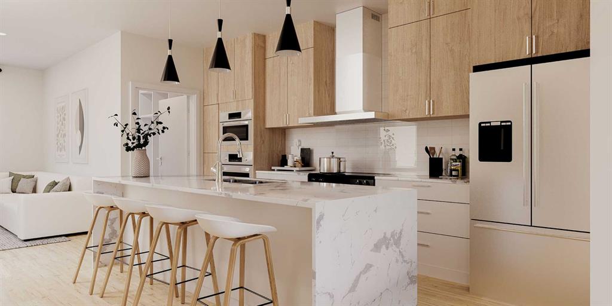1168 Sailfin Heath
Rural Rocky View County T3Z0J1
MLS® Number: A2226661
$ 768,100
3
BEDROOMS
2 + 1
BATHROOMS
1,836
SQUARE FEET
2025
YEAR BUILT
Welcome to the start of your more peaceful and fulfilling life! Harmony is a luxury community that supports connectivity, relaxation, and an active lifestyle. Home to the Mikelson National Golf Course, LaunchPad, and Adventure Park, including a pump track, ninja warrior course, skating ribbon and outdoor rink, you don’t have to leave the community for ample fun! The first lake is home to the first beach, where you can take the family to play in the sand, go swimming, paddleboard, kayak, or even fish! The community has even designed 30% of open space, including numerous parks, 25 km of paved pathways, and more than 17,000 trees - wow. We’ll soon welcome the second, 100-acre lake, a Nordic Spa, a professional building, Bingham Crossing’s Costco just 5 minutes down the road, and more! But if we don’t have enough adventure for you here, Canmore is only a 45-minute drive for all your mountain adventuring needs! This bright, 28’ wide, 3 bed + 2.5 bath is the perfect backdrop for you and your loved ones. This large kitchen is outfitted with full height white cabinets, under cabinet lighting, Samsung electric appliance with a gas-line for a future range, silgranit sink, and white quartz counters with the waterfall detail on the island. Warm-grey LVP runs throughout the main floor which is finished with 9’ ceilings on the main floor, and large triple pane windows! As you exit through your double patio doors off the dining room, you find yourself on the covered deck, finished with black railing, a gas line for a BBQ, and wooden steps down to your landscaped and fenced backyard backing onto greenspace! Upstairs, you’ll find the primary suite finished with an 8’/9’ tray ceiling, a double sink vanity, a freestanding bathtub, 10mm glass, a full height-tile shower with a built-in bed and enclosed water closet in the ensuite, and a walk-in closet. Plus two more bedrooms, a full bath, and a spacious laundry room. This home is finished with an attached double car garage, undeveloped basement, roughed-in AC, and is wrapped in full Hardie board to stand up against the weather! Come to the show home at 1002 Harmony Parade to tour a similar home today and take the following steps to make Harmony your home. Take possession of Fall ’25 – Winter ’26 and utilize StreetSide’s present promotion of $10K off!
| COMMUNITY | Harmony |
| PROPERTY TYPE | Row/Townhouse |
| BUILDING TYPE | Five Plus |
| STYLE | 2 Storey |
| YEAR BUILT | 2025 |
| SQUARE FOOTAGE | 1,836 |
| BEDROOMS | 3 |
| BATHROOMS | 3.00 |
| BASEMENT | Full, Unfinished |
| AMENITIES | |
| APPLIANCES | Dishwasher, Dryer, Microwave, Range, Range Hood, Refrigerator, Washer |
| COOLING | None |
| FIREPLACE | N/A |
| FLOORING | Carpet, Tile, Vinyl Plank |
| HEATING | Forced Air |
| LAUNDRY | Laundry Room |
| LOT FEATURES | Backs on to Park/Green Space |
| PARKING | Double Garage Attached |
| RESTRICTIONS | None Known |
| ROOF | Asphalt Shingle |
| TITLE | Fee Simple |
| BROKER | Grassroots Realty Group |
| ROOMS | DIMENSIONS (m) | LEVEL |
|---|---|---|
| Living Room | 13`0" x 11`1" | Main |
| Dining Room | 8`5" x 15`4" | Main |
| Kitchen | 14`2" x 15`4" | Main |
| 2pc Bathroom | 2`1" x 7`0" | Main |
| Bedroom - Primary | 14`6" x 13`2" | Second |
| 5pc Ensuite bath | 14`8" x 9`5" | Second |
| Walk-In Closet | 7`0" x 5`8" | Second |
| Laundry | 8`0" x 10`6" | Second |
| Bedroom | 10`1" x 12`5" | Second |
| Bedroom | 10`1" x 12`5" | Second |
| 3pc Bathroom | 10`4" x 4`1" | Second |

