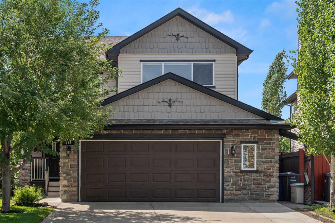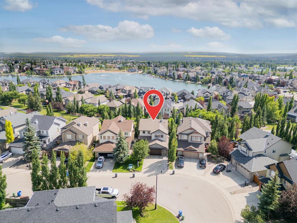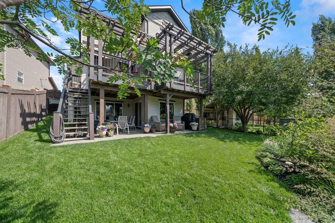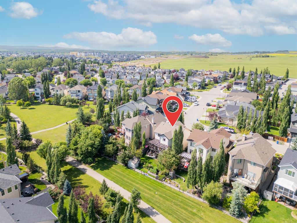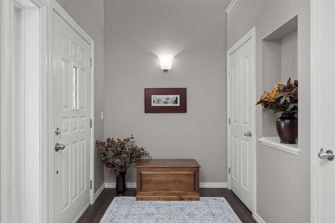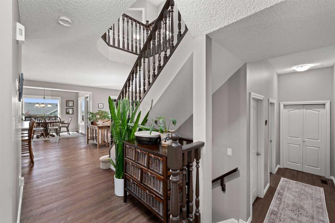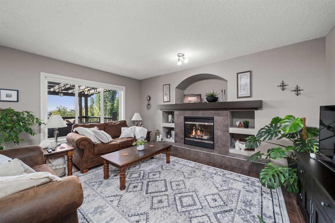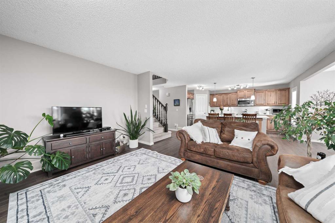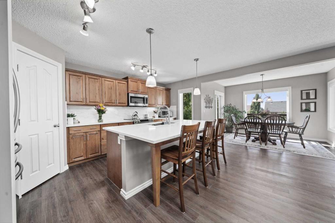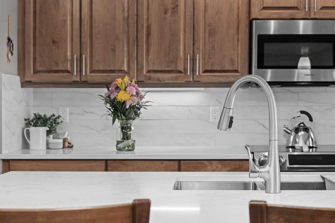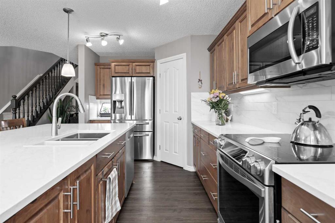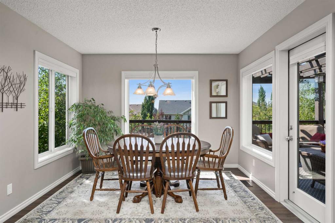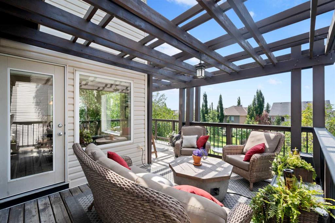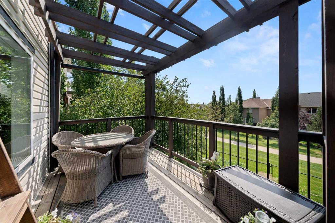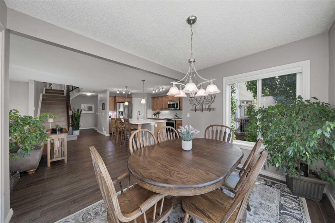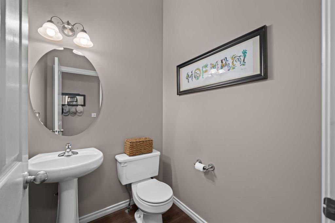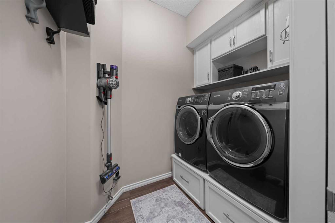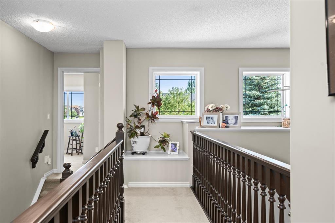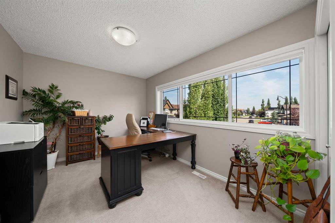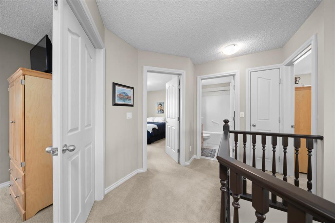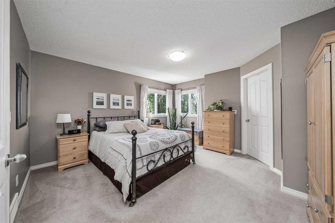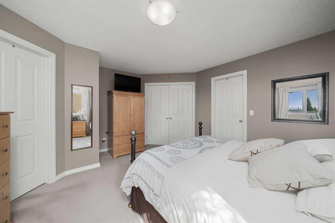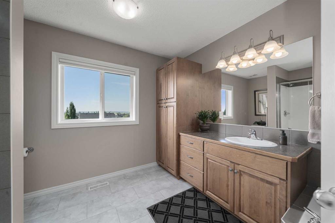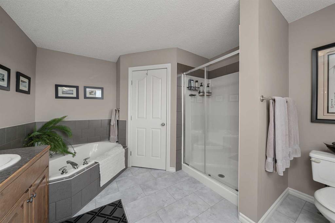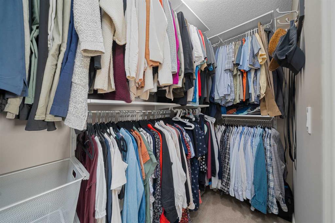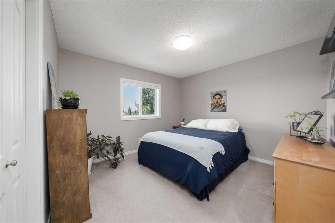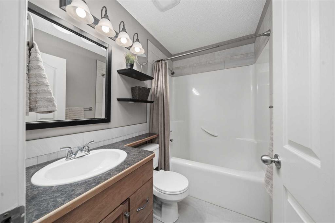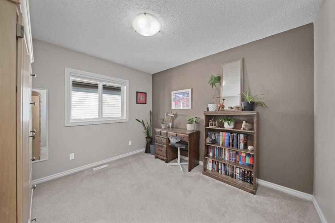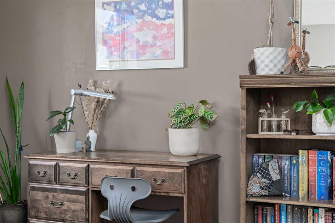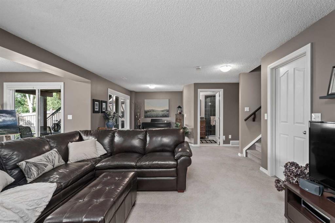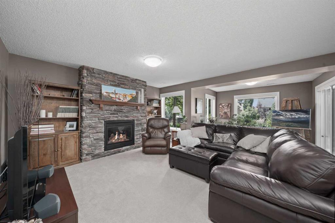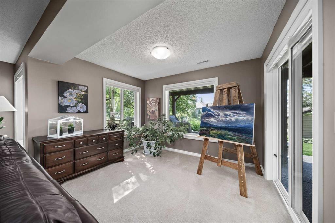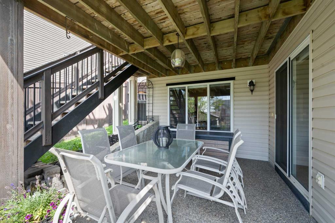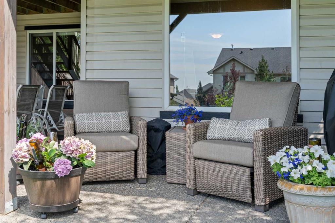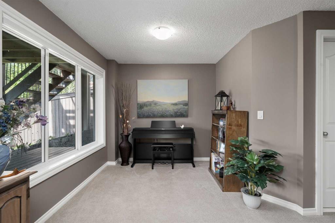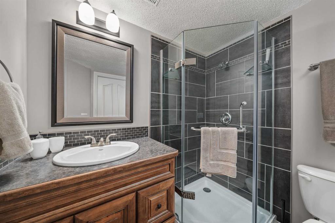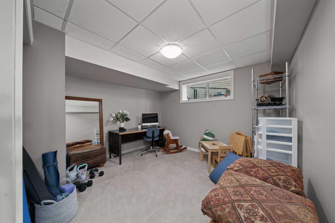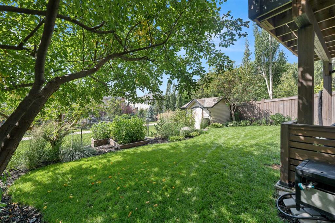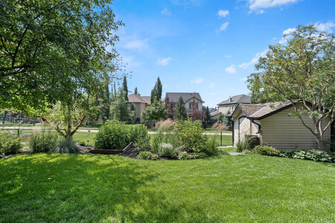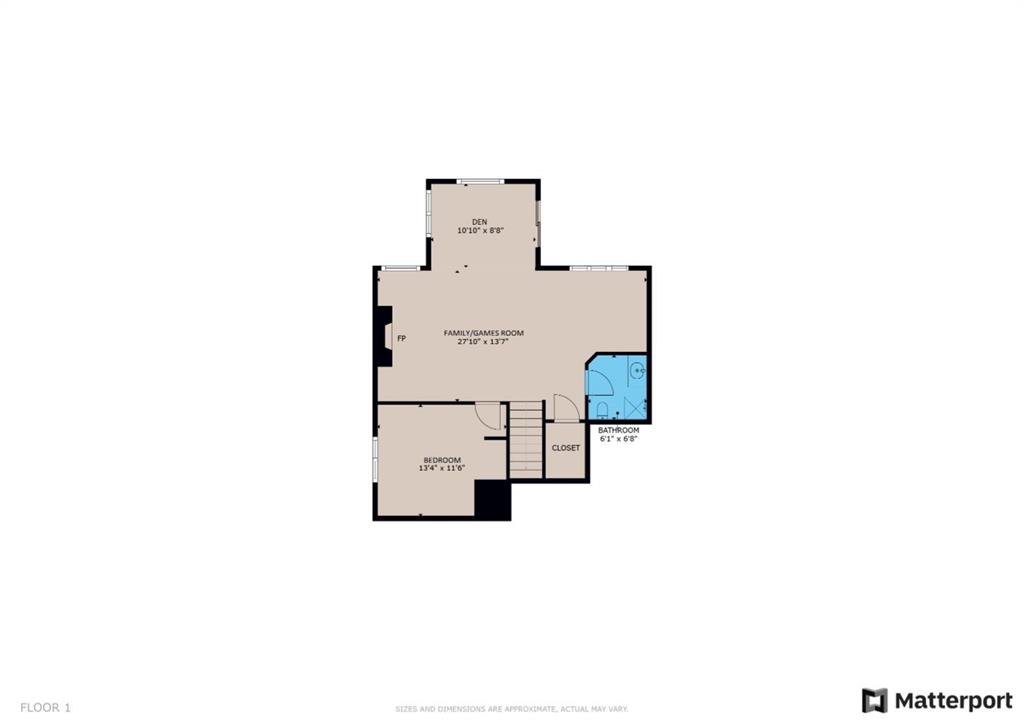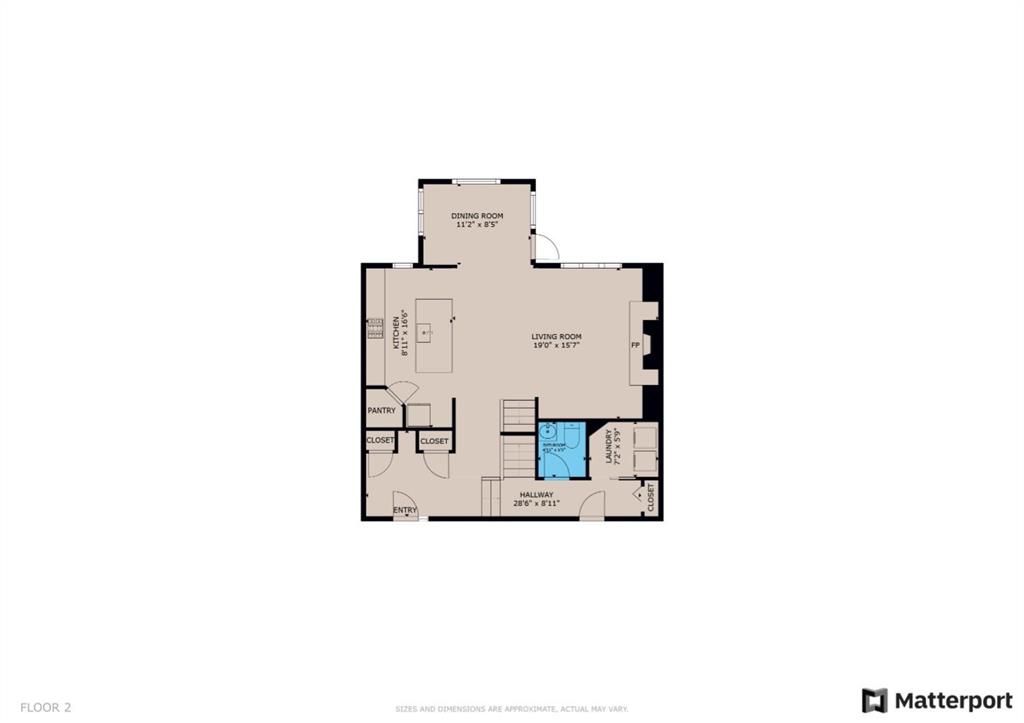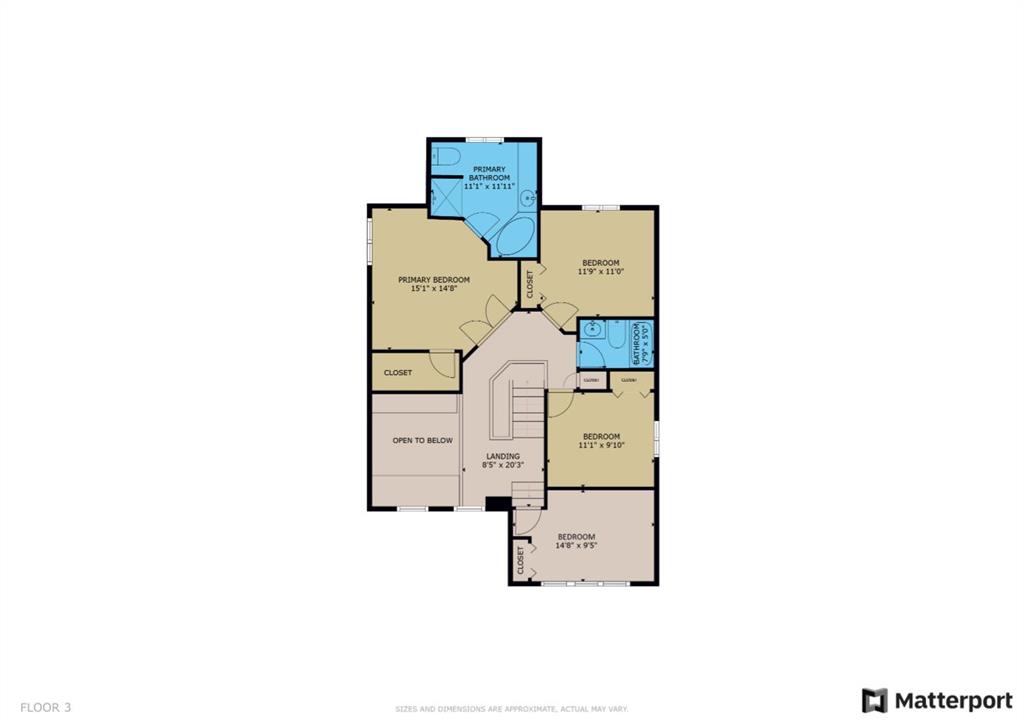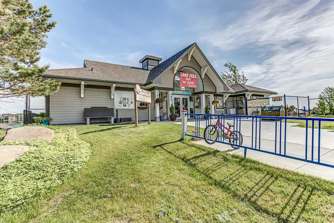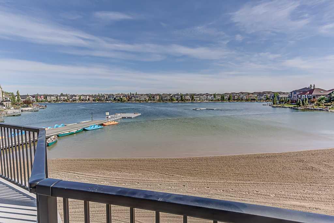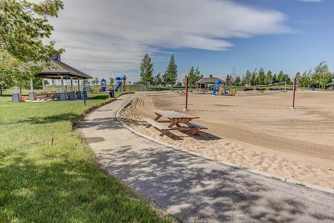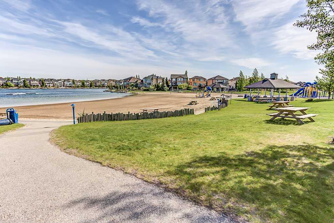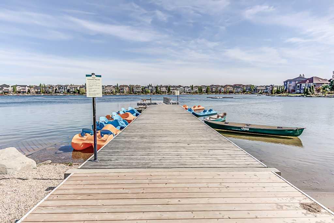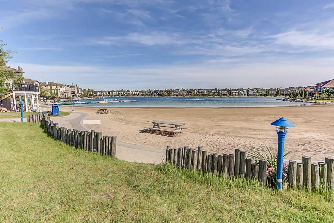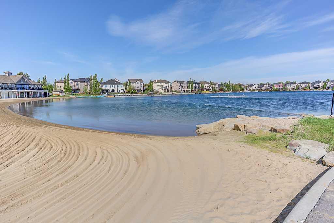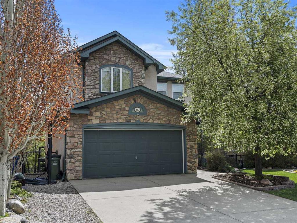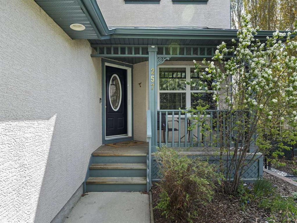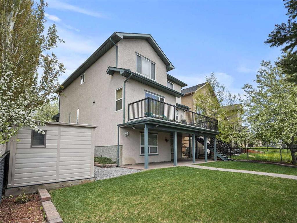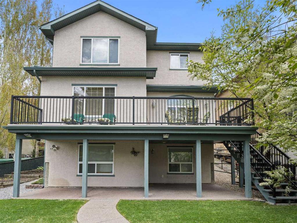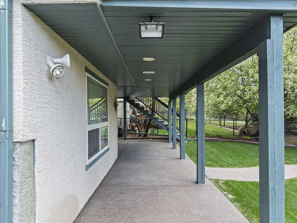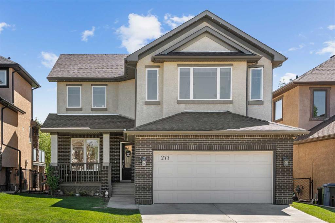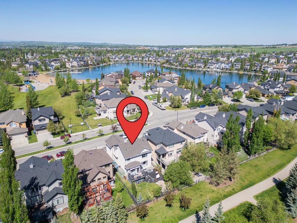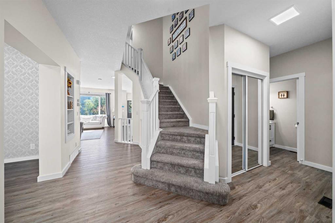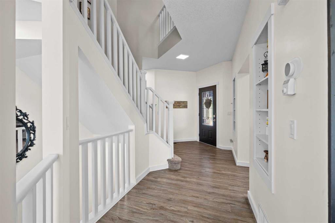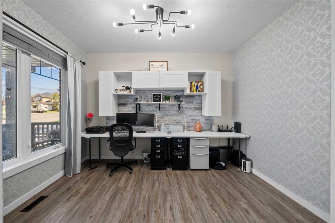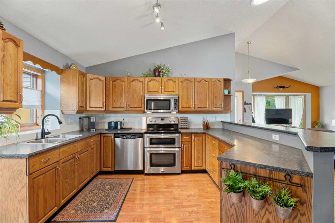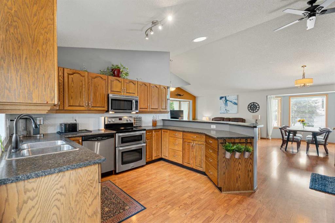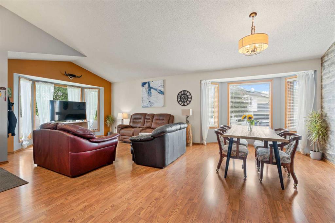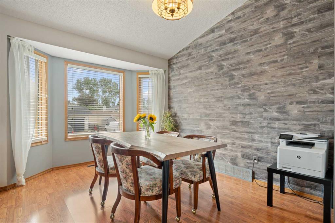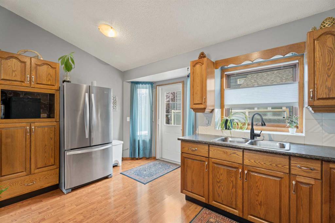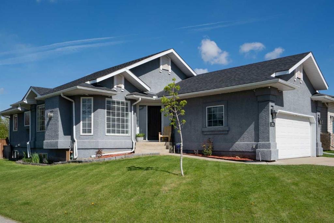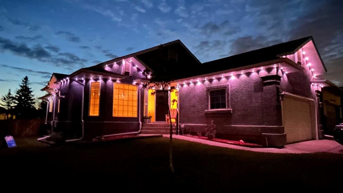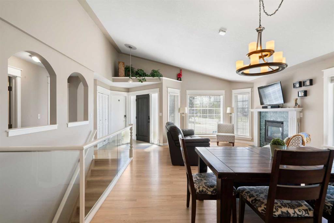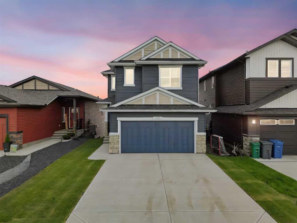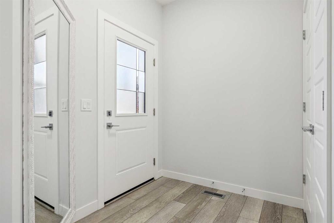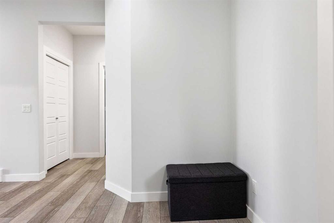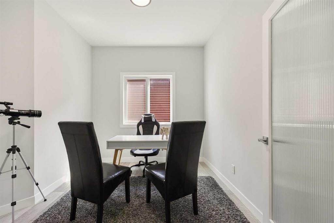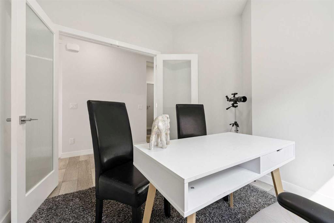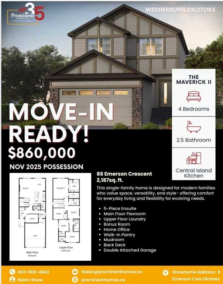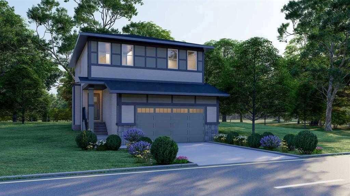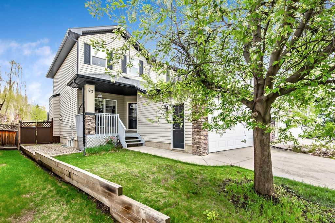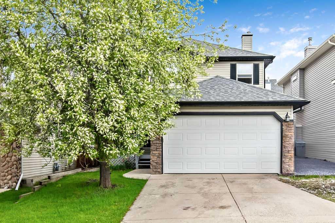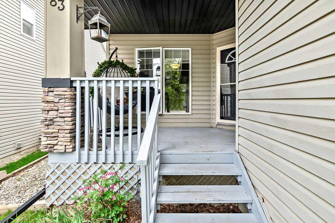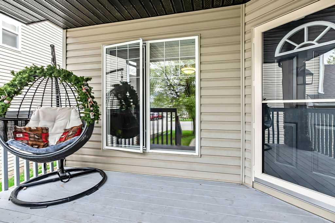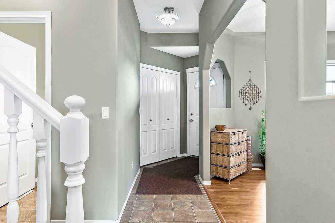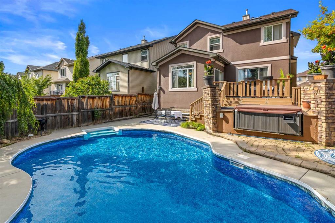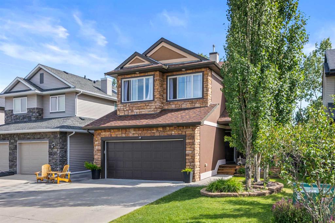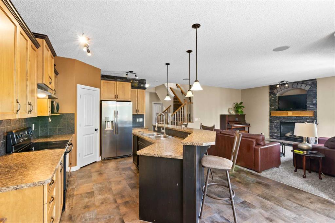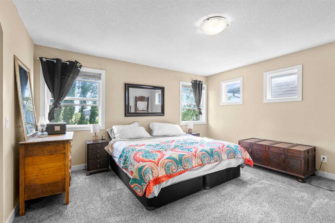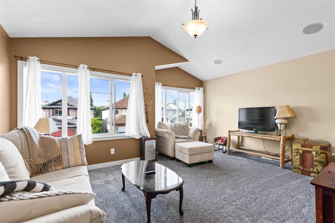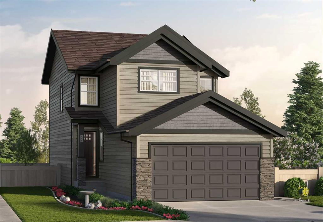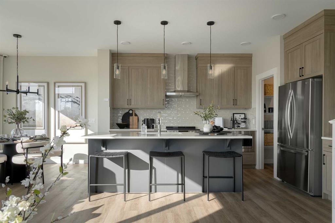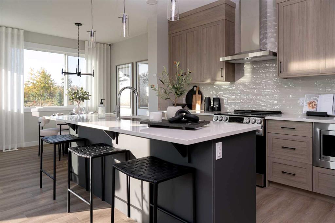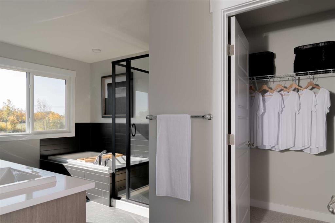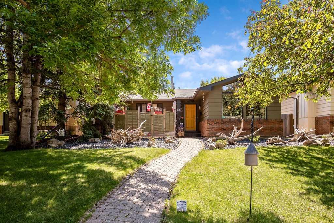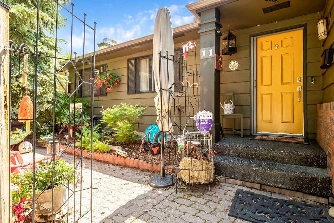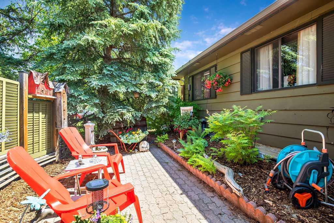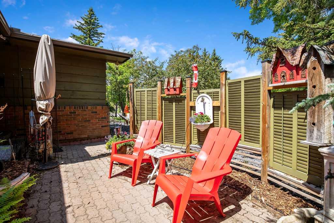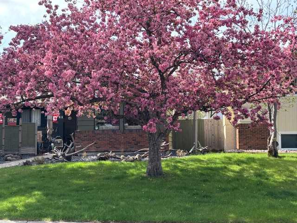117 Crystal Shores Manor
Okotoks T1S 2H6
MLS® Number: A2241067
$ 799,900
5
BEDROOMS
3 + 1
BATHROOMS
1,991
SQUARE FEET
2005
YEAR BUILT
Welcome to this stunning, original owner, AIR CONDITIONED, 5 bedroom, WALKOUT home with over 2796 square foot of developed space backing onto GREENSPACE. This fabulous LAKE COMMUNITY home has been immaculately cared for and has had NUMEROUS UPGRADES over the years. This home has great curb appeal, you will be impressed by the beautiful stone work on the front of the OVERSIZED GARAGE and the lovely covered front porch. As you step inside you will love the open to above entrance with 2 closets, gorgeous LVP flooring and the abundance of space. The kitchen is stunning with stained cabinets, gleaming QUARTZ counters, huge island, upgraded stainless steel appliances and a pantry with drawers. Relax in the spacious living room with beautiful LVP flooring, gas fireplace with built in shelving and an abundance of natural light. Entertain in the large dining area with views over your stunning yard and greenspace beyond, or step outside into the full width deck with pergola for a BBQ. Completing this main floor is a laundry room and half bath. Upstairs are 4 generous sized bedrooms. The large master bedroom has a walk in closet and a 4 piece ensuite with corner soaker tub, oversized shower and large vanity. There is a 4 piece family bathroom completing this level. In the fully finished walkout basement is a huge family room with a stacked stone fireplace, another large bedroom and a 3 piece bathroom with corner shower. Step out of the door onto the exposed aggregate patio and enjoy the fabulous SOUTH FACING YARD, which has lots of perennials, trees and a raised garden. Did I mention the oversized garage? Enjoy all the amenities the LAKE has to offer, boating, swimming, fishing, skating, gazebos, beach and a club house. This beautiful home must be viewed to be appreciated. View 3D/Multi Media/Virtual Tour!
| COMMUNITY | Crystal Shores |
| PROPERTY TYPE | Detached |
| BUILDING TYPE | House |
| STYLE | 2 Storey |
| YEAR BUILT | 2005 |
| SQUARE FOOTAGE | 1,991 |
| BEDROOMS | 5 |
| BATHROOMS | 4.00 |
| BASEMENT | Finished, Full, Walk-Out To Grade |
| AMENITIES | |
| APPLIANCES | Central Air Conditioner, Dishwasher, Electric Stove, Garage Control(s), Microwave Hood Fan, Refrigerator, Window Coverings |
| COOLING | Central Air |
| FIREPLACE | Family Room, Gas, Living Room, Mantle, Stone, Tile |
| FLOORING | Carpet, Vinyl Plank |
| HEATING | Forced Air, Natural Gas |
| LAUNDRY | Laundry Room, Main Level |
| LOT FEATURES | Back Yard, Backs on to Park/Green Space, Cul-De-Sac, Few Trees, Front Yard, Fruit Trees/Shrub(s), Garden, Gazebo, Landscaped, No Neighbours Behind, Pie Shaped Lot, Underground Sprinklers |
| PARKING | Concrete Driveway, Double Garage Attached, Front Drive, Garage Door Opener, Garage Faces Front |
| RESTRICTIONS | Restrictive Covenant, Utility Right Of Way |
| ROOF | Asphalt Shingle |
| TITLE | Fee Simple |
| BROKER | RE/MAX First |
| ROOMS | DIMENSIONS (m) | LEVEL |
|---|---|---|
| 3pc Bathroom | 6`0" x 6`6" | Basement |
| Family Room | 13`6" x 26`0" | Basement |
| Flex Space | 9`0" x 11`0" | Basement |
| Bedroom | 11`0" x 11`5" | Basement |
| Furnace/Utility Room | 10`9" x 12`6" | Basement |
| 2pc Bathroom | 5`0" x 5`7" | Main |
| Entrance | 6`5" x 12`4" | Main |
| Living Room | 15`4" x 19`2" | Main |
| Kitchen | 9`9" x 16`5" | Main |
| Dining Room | 11`0" x 12`1" | Main |
| Laundry | 5`5" x 7`4" | Main |
| Bedroom - Primary | 11`10" x 14`4" | Upper |
| Bedroom | 11`1" x 11`7" | Upper |
| Bedroom | 9`10" x 11`0" | Upper |
| Bedroom | 9`6" x 12`6" | Upper |
| 4pc Ensuite bath | 11`0" x 12`1" | Upper |
| 4pc Bathroom | 5`0" x 7`6" | Upper |

