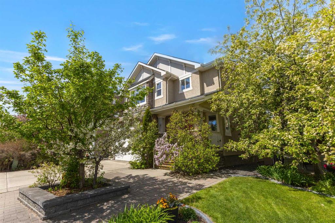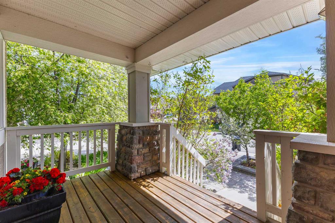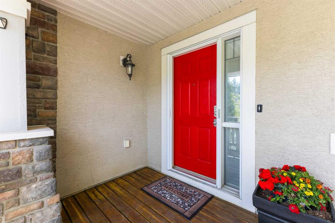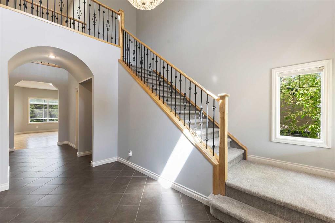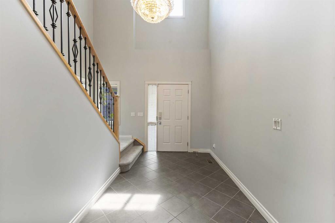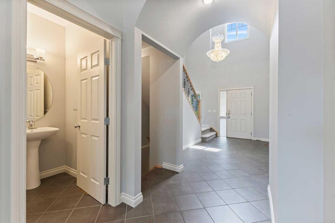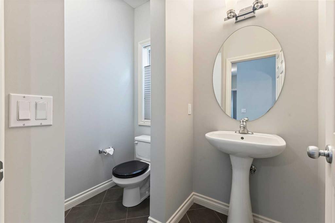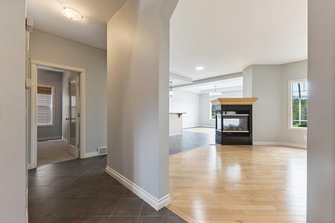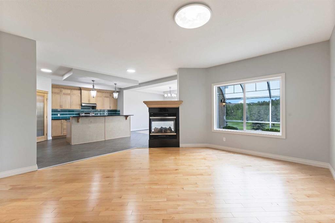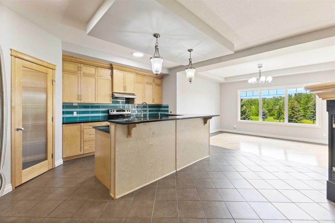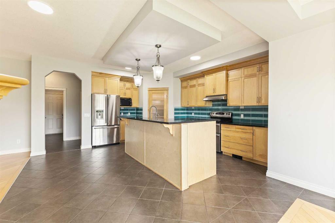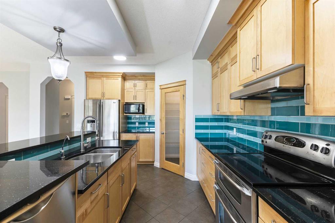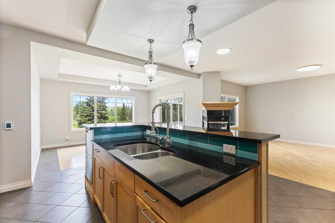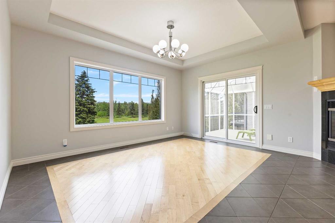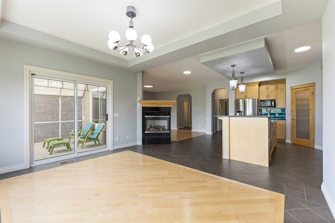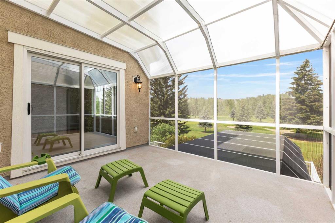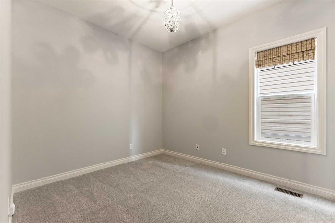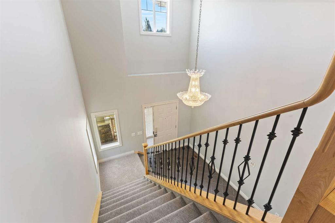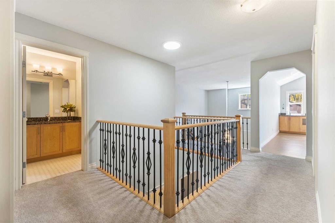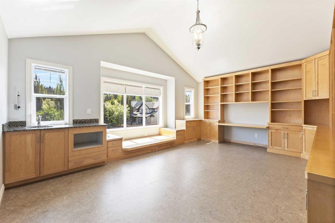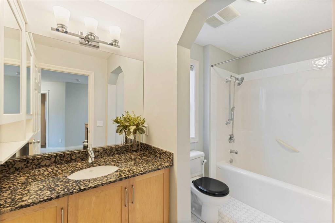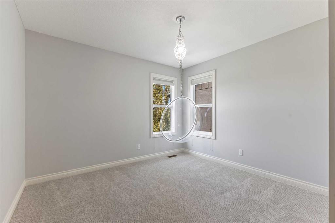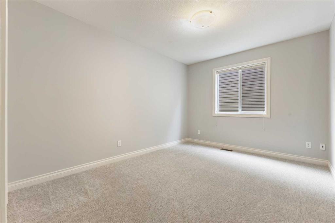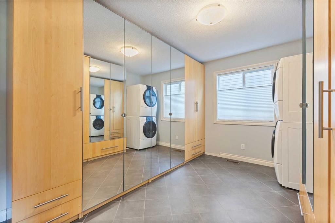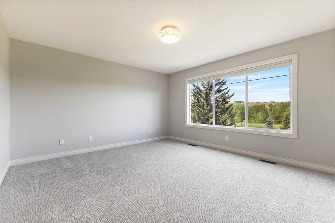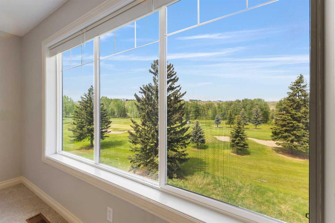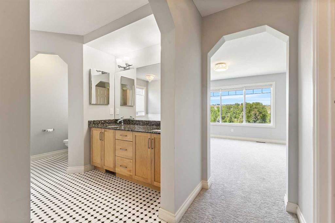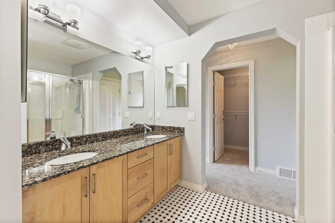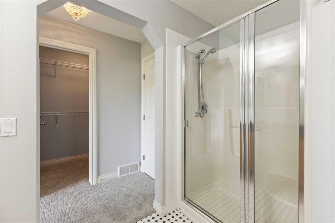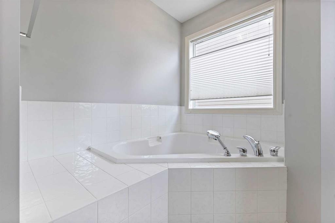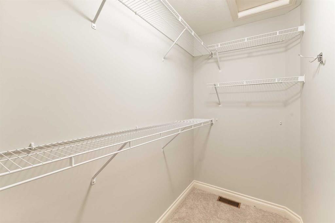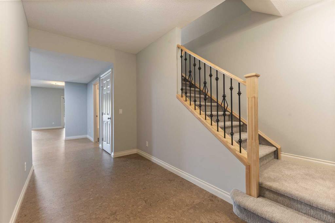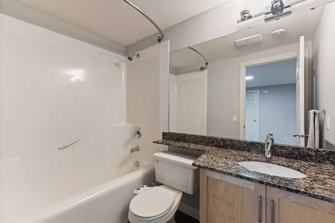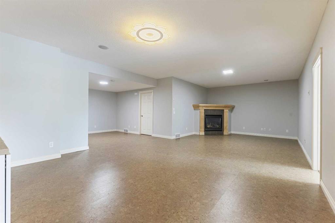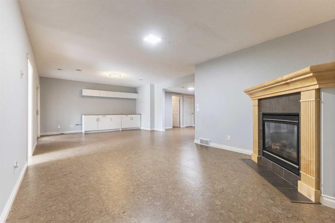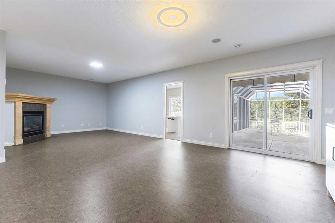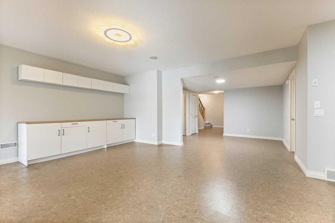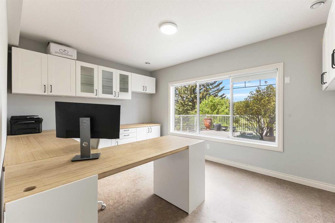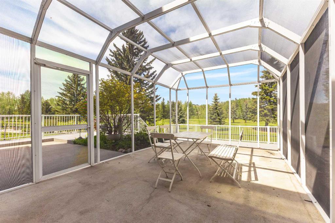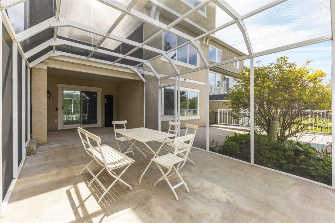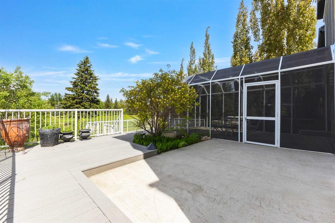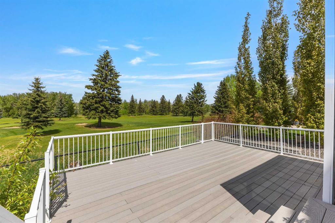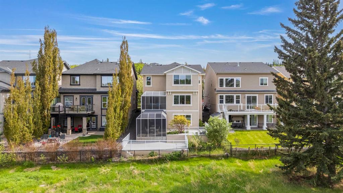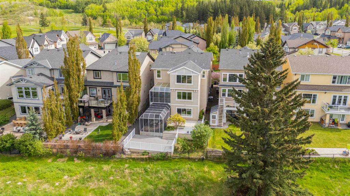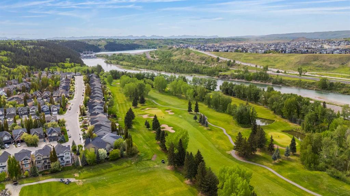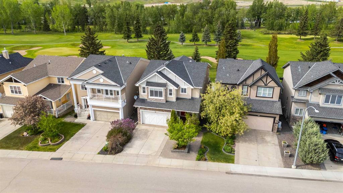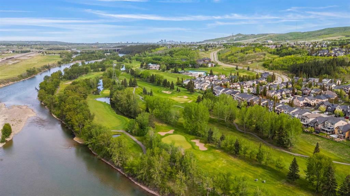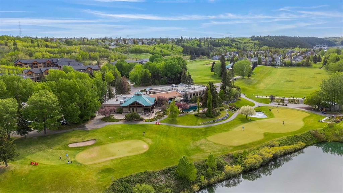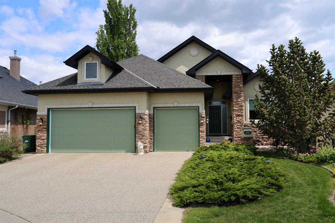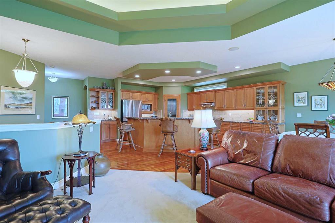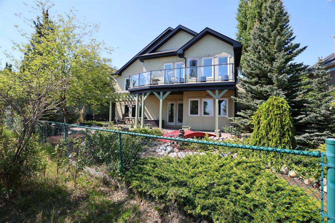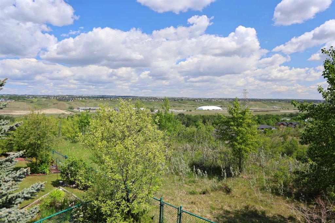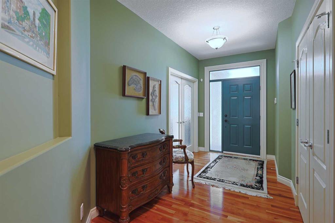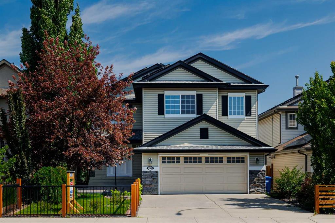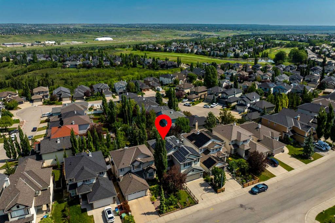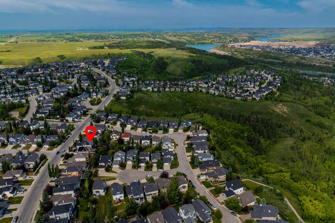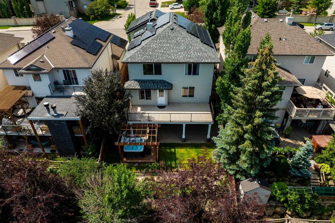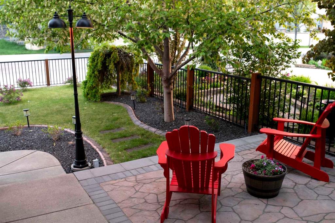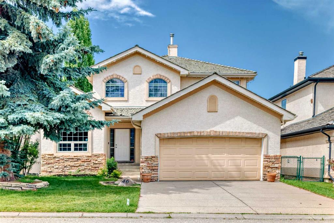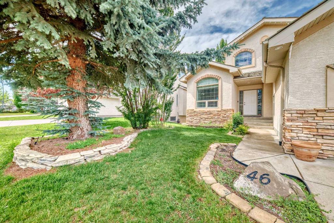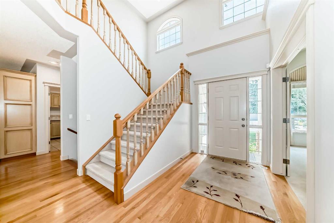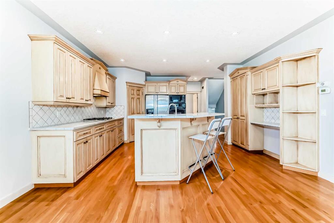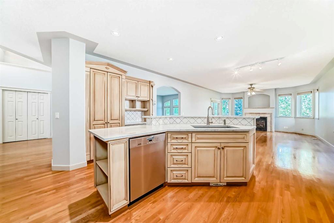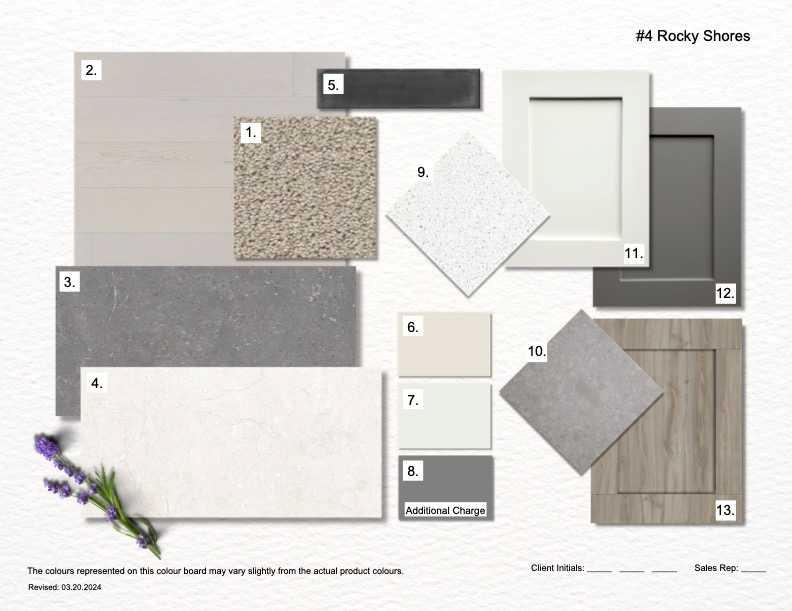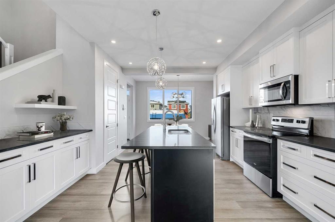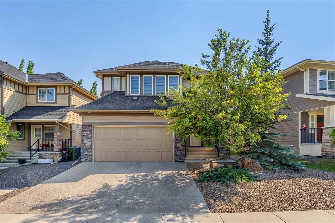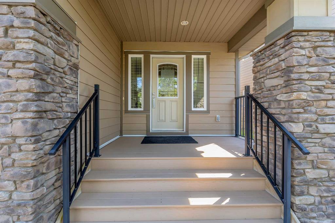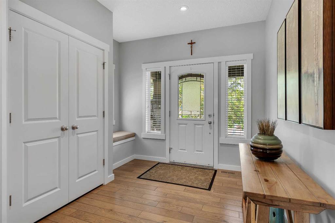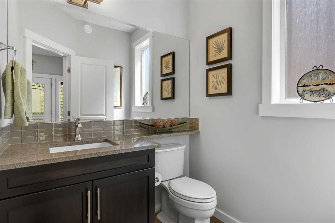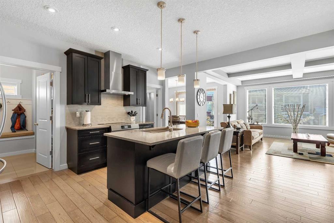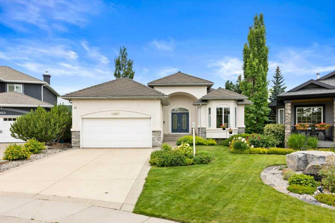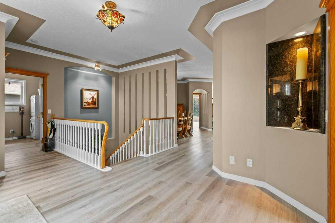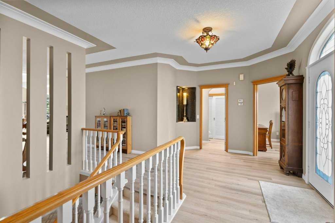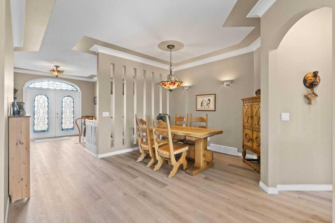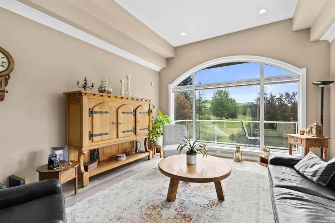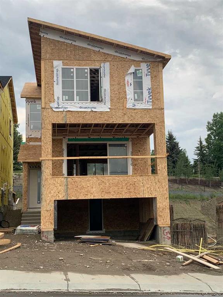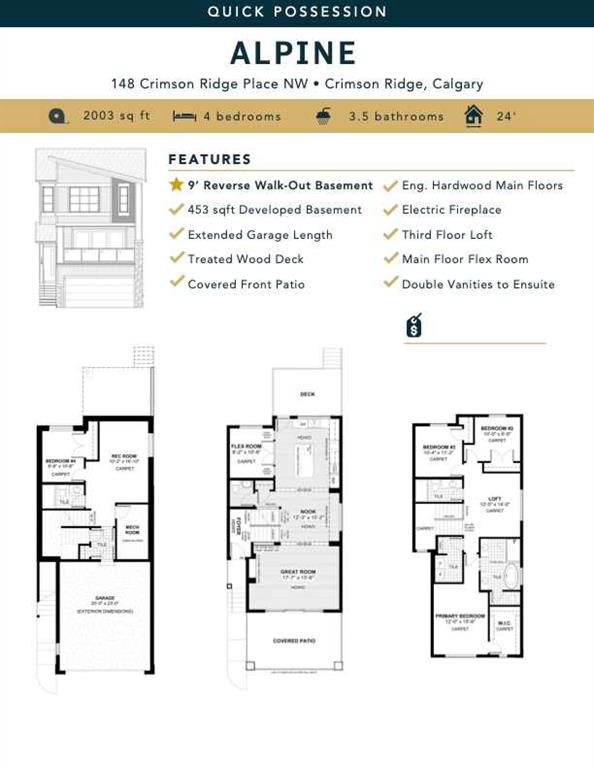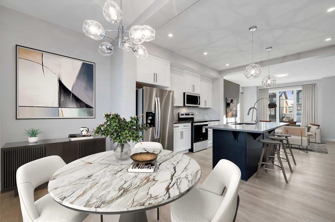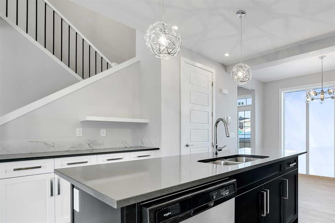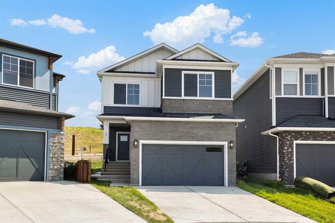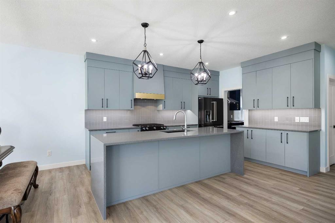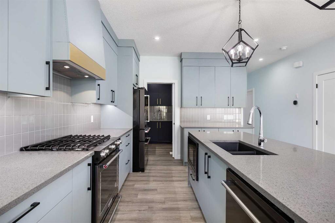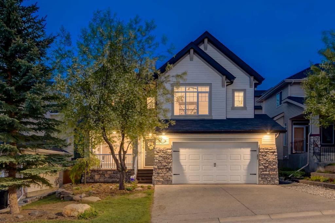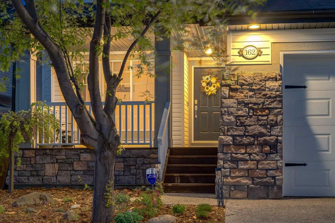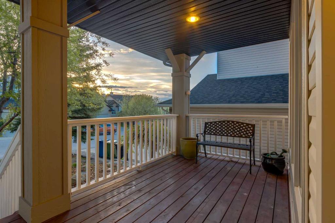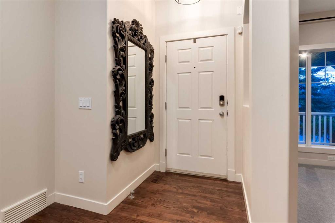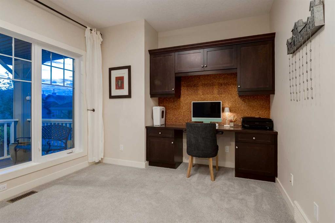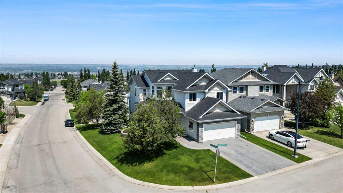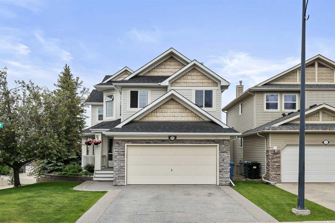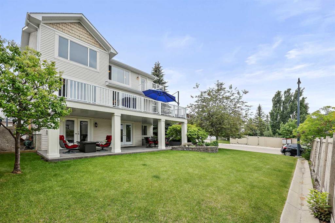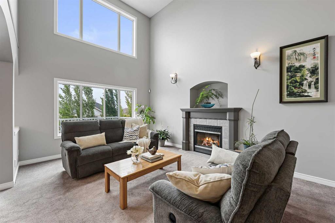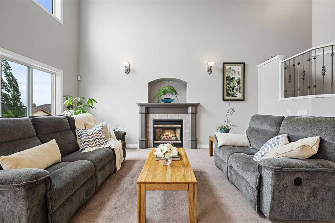117 Valley Woods Place NW
Calgary T3B 6A1
MLS® Number: A2225191
$ 1,099,900
3
BEDROOMS
3 + 1
BATHROOMS
2,831
SQUARE FEET
2006
YEAR BUILT
This is more than a home—it’s a lifestyle. Welcome to 117 Valley Woods Place NW, a stunning 2-storey walkout backing directly onto Hole #1 of the Valley Ridge Golf Course. Tucked away on a quiet cul-de-sac, this exceptional property combines timeless design, quality craftsmanship, and an unbeatable location with stunning views of the golf course and the BOW RIVER from the main living area and primary suite. As you enter, you're welcomed by a spacious foyer with soaring ceilings that opens into a warm and inviting main floor. The open-concept layout is anchored by a 3-way gas fireplace shared between the living and dining areas, creating an ideal atmosphere for both relaxing and entertaining. The kitchen boasts ample cabinetry, a large island, heated tile flooring, and breathtaking views of the greens beyond. A flex room on the main floor offers the perfect space for a home office, alongside a powder room for guests. Enjoy brand-new carpeting and fresh paint throughout the main and upper levels, giving the home a refreshed and move-in-ready feel. Upstairs features a bright and spacious bonus room with custom maple built-ins, a full bathroom, and a convenient laundry room. The expansive primary suite offers sweeping golf course views, a large walk-in closet, and a luxurious 5-piece ensuite with heated flooring, dual vanities, a deep soaker tub, and separate shower. The fully developed walkout basement is complete with a second gas fireplace, custom built-in cabinetry, a spacious office or guest area, and room for a future bathroom. Step outside to your screened-in lower patio and expansive maintenance-free composite deck—perfect for relaxing or entertaining while soaking in the serene surroundings. The beautifully landscaped yard and exceptional curb appeal further elevate this home. Additional features include: central A/C, water softener, new hot water tank (2023), and heated tile floors in the kitchen and both upstairs bathrooms. Lovingly cared for by the original owners, this home is a true retreat. Valley Ridge is rich in community amenities including an outdoor skating rink with a heated change area, hiking trails, parks, and quick access to the golf course clubhouse. You're just 10 minutes to skiing and year-round fun at WinSport’s Olympic Park, only 45 minutes to the ski lifts at Nakiska, and close to Calgary’s Farmers’ Market and the upcoming Costco. With fast access to the TransCanada Highway, getting to the mountains or downtown is a breeze. This is a rare opportunity to experience elevated living in one of Calgary’s most desirable golf course communities.
| COMMUNITY | Valley Ridge |
| PROPERTY TYPE | Detached |
| BUILDING TYPE | House |
| STYLE | 2 Storey |
| YEAR BUILT | 2006 |
| SQUARE FOOTAGE | 2,831 |
| BEDROOMS | 3 |
| BATHROOMS | 4.00 |
| BASEMENT | Finished, Full, Walk-Out To Grade |
| AMENITIES | |
| APPLIANCES | Central Air Conditioner, Dishwasher, Dryer, Electric Stove, Microwave, Range Hood, Refrigerator, Washer |
| COOLING | Central Air |
| FIREPLACE | Basement, Gas, Living Room |
| FLOORING | Carpet, Ceramic Tile, Hardwood |
| HEATING | Forced Air, Natural Gas |
| LAUNDRY | Upper Level |
| LOT FEATURES | Back Yard, Backs on to Park/Green Space, Few Trees, Front Yard, Garden, Landscaped, Low Maintenance Landscape, No Neighbours Behind, On Golf Course, Private |
| PARKING | Double Garage Attached |
| RESTRICTIONS | None Known |
| ROOF | Asphalt Shingle |
| TITLE | Fee Simple |
| BROKER | Coldwell Banker United |
| ROOMS | DIMENSIONS (m) | LEVEL |
|---|---|---|
| Furnace/Utility Room | 13`2" x 11`5" | Basement |
| Game Room | 27`0" x 29`8" | Basement |
| 4pc Bathroom | 7`11" x 5`1" | Basement |
| Office | 11`2" x 15`1" | Basement |
| Office | 10`9" x 11`4" | Main |
| Foyer | 13`7" x 7`4" | Main |
| Mud Room | 6`11" x 7`0" | Main |
| 2pc Bathroom | 7`0" x 5`3" | Main |
| Kitchen | 16`3" x 19`3" | Main |
| Living Room | 16`3" x 14`11" | Main |
| Dining Room | 11`5" x 14`10" | Main |
| Sunroom/Solarium | 10`11" x 12`0" | Main |
| Family Room | 19`2" x 19`0" | Second |
| Bedroom | 9`11" x 15`1" | Second |
| Laundry | 9`11" x 13`11" | Second |
| 4pc Bathroom | 10`10" x 5`4" | Second |
| Bedroom | 12`7" x 11`1" | Second |
| 5pc Ensuite bath | 10`7" x 11`0" | Second |
| Bedroom - Primary | 13`6" x 15`0" | Second |


