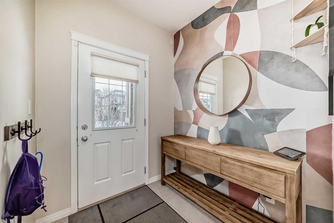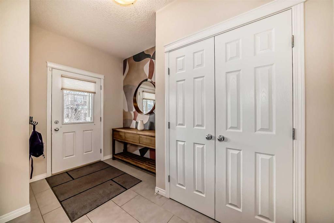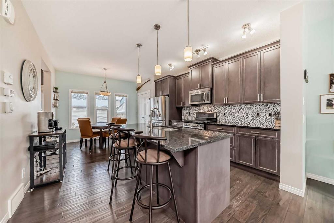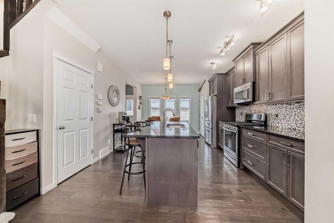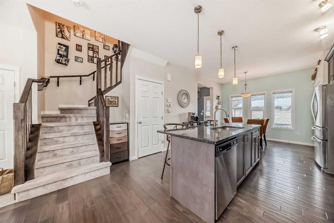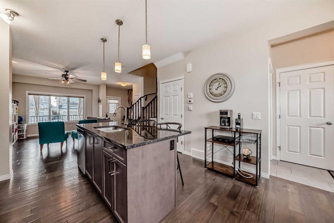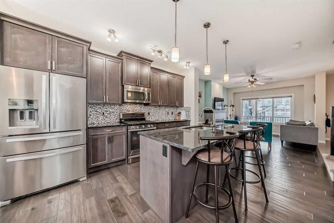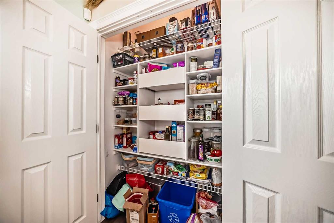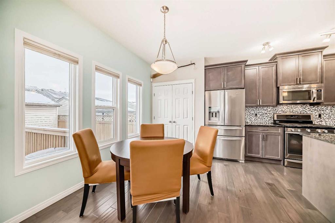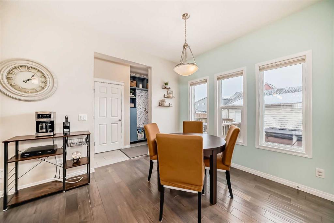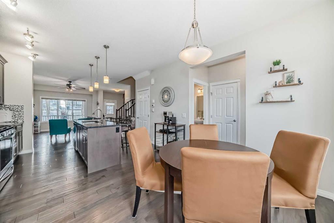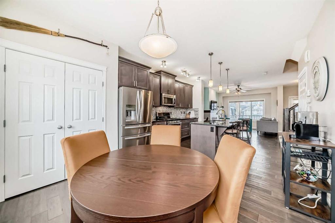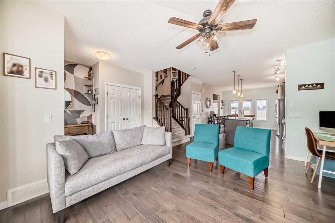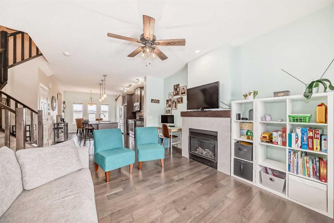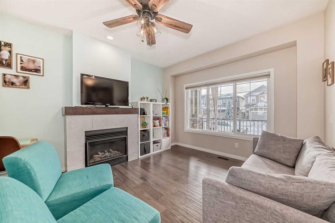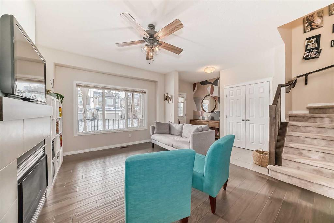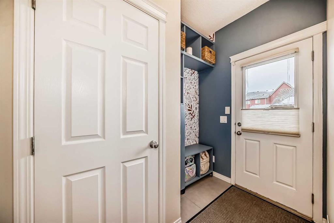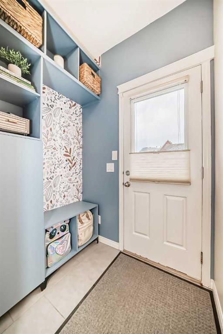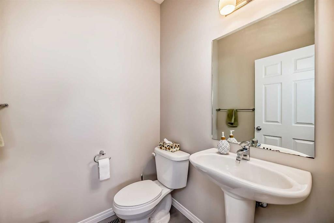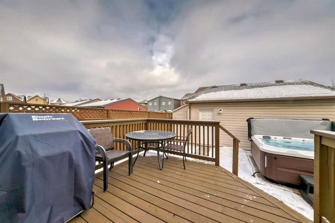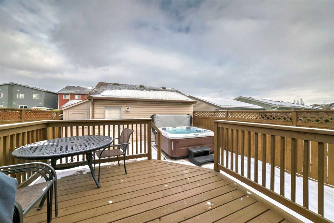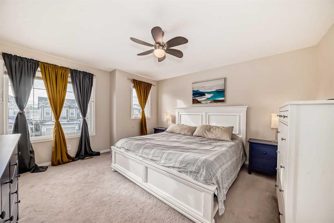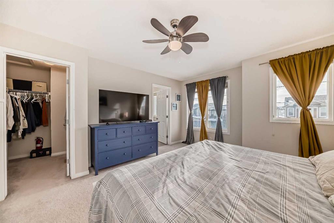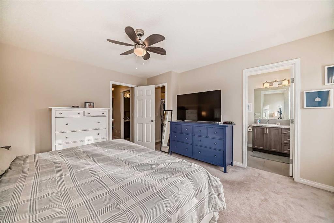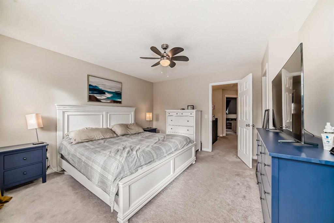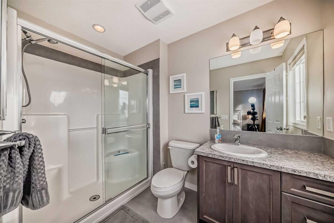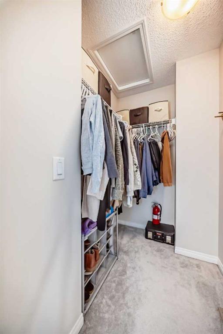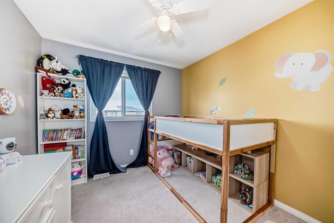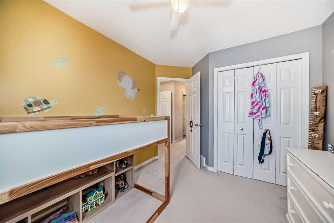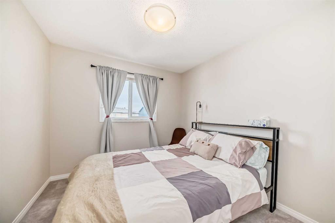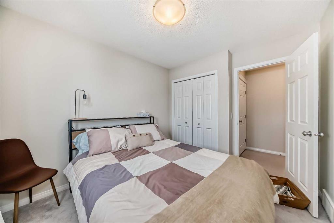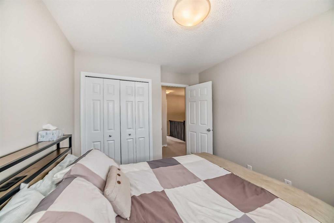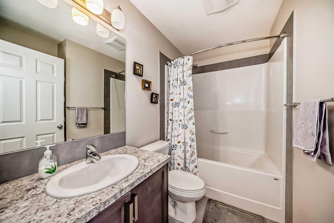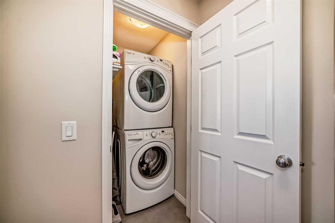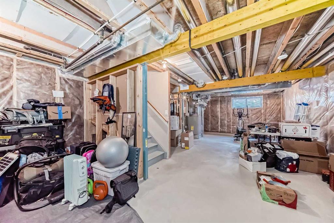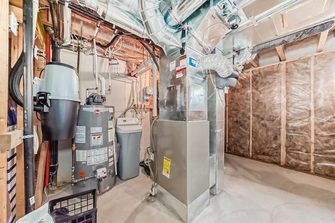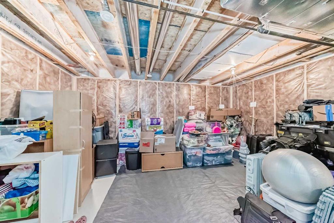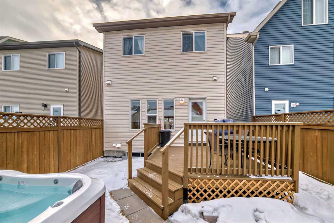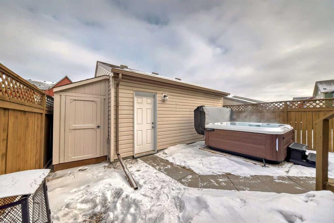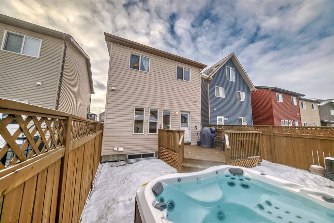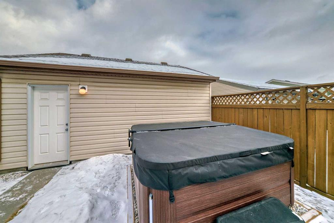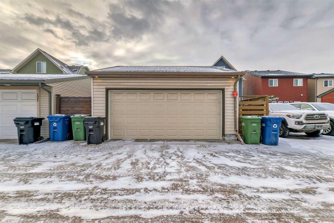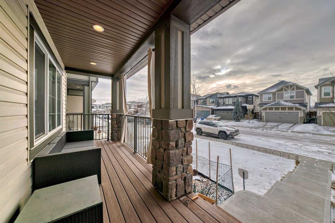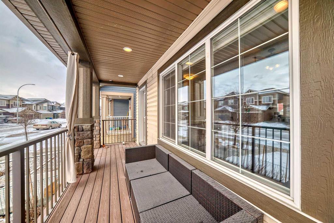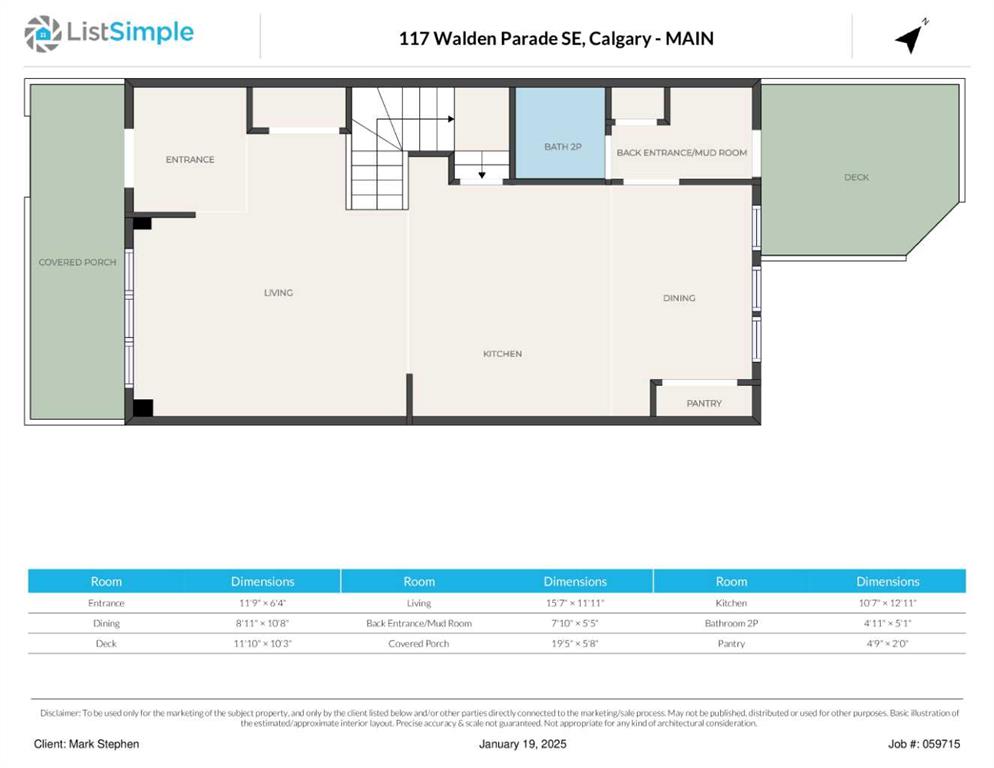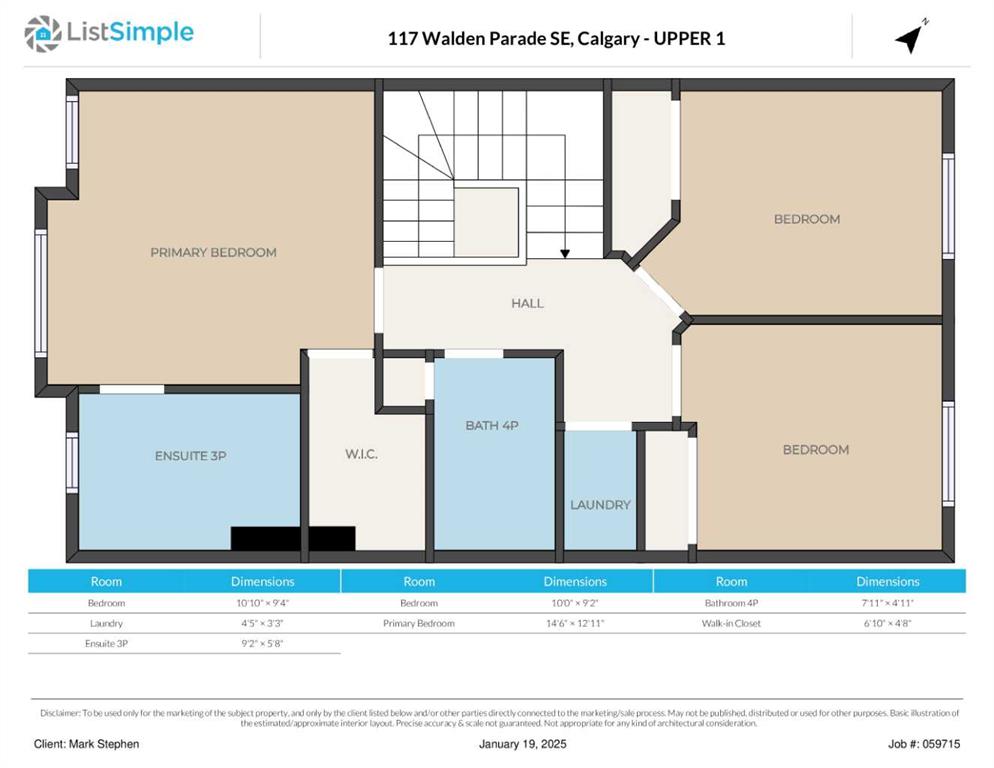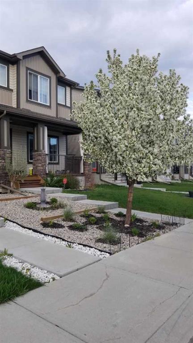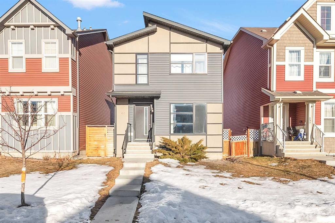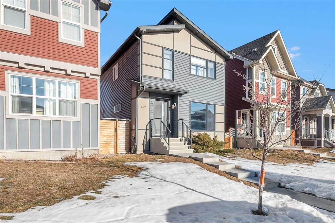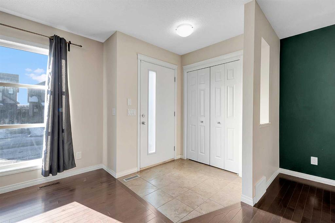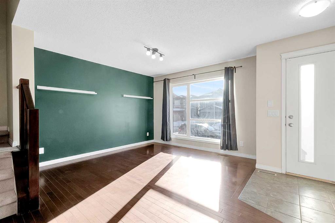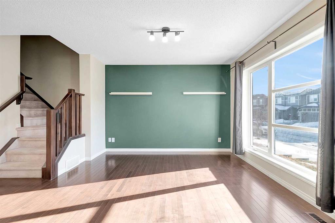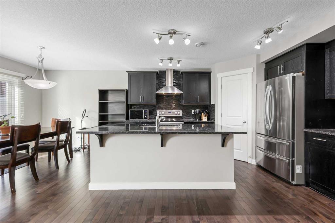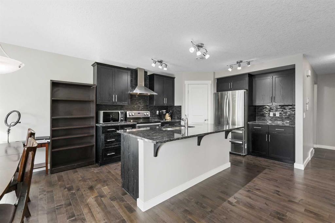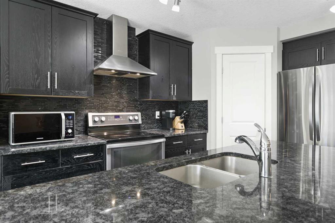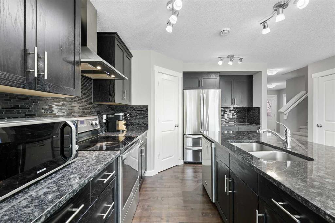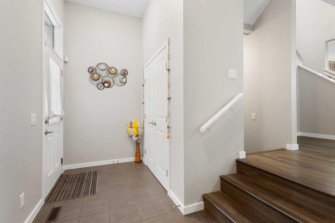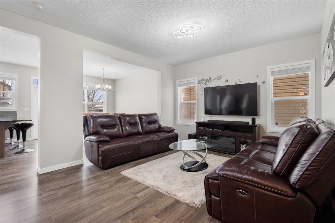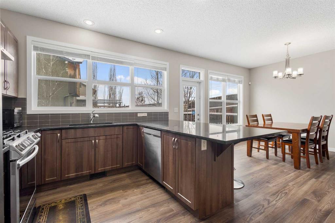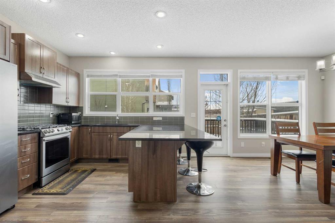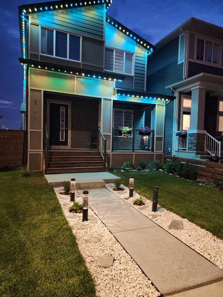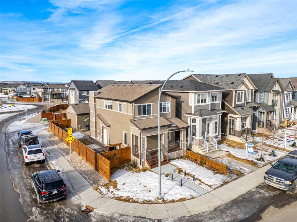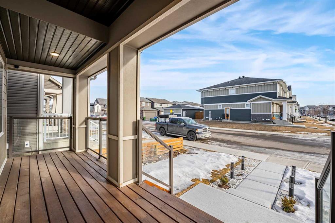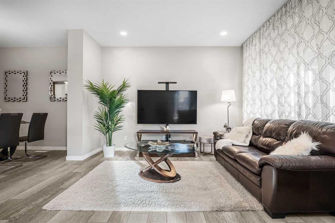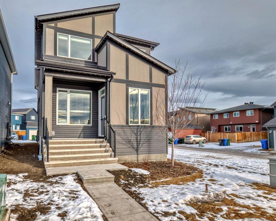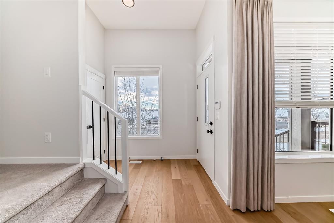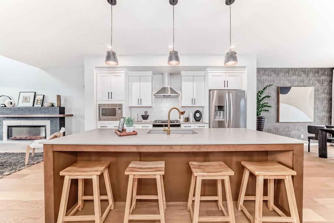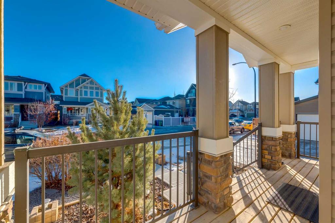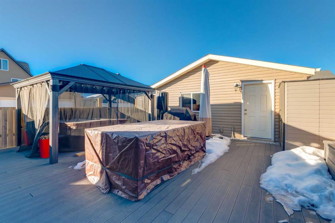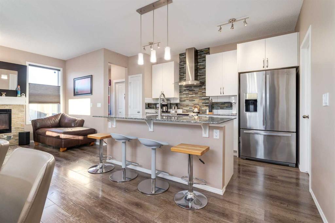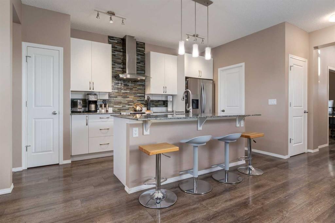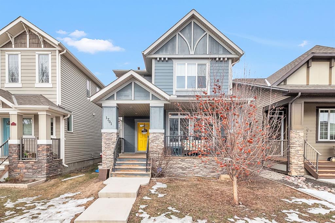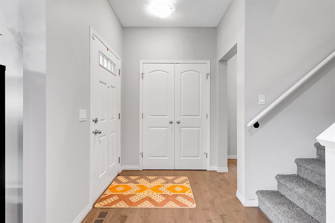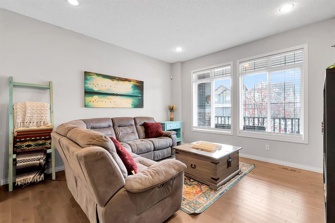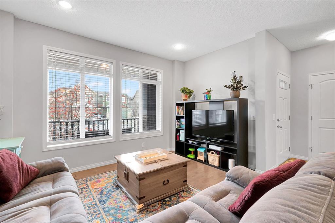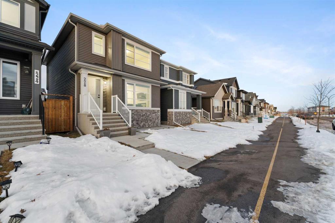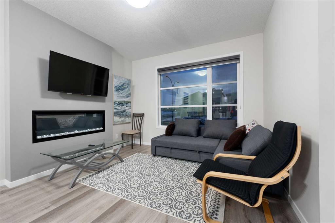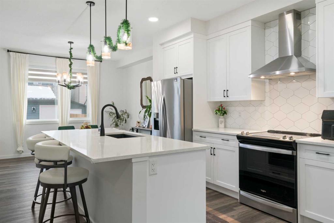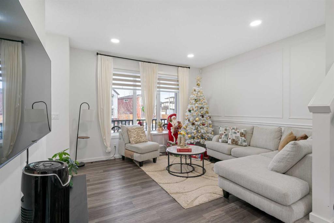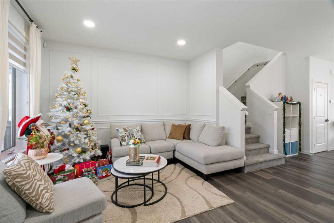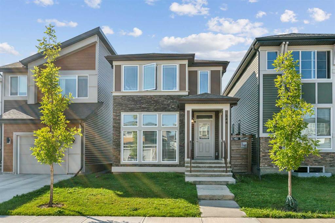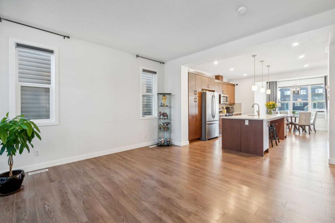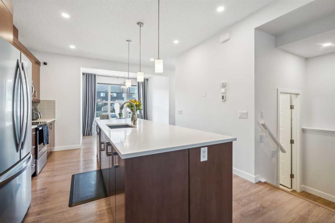117 Walden Parade SE
Calgary T2X 0Z6
MLS® Number: A2188833
$ 598,000
3
BEDROOMS
2 + 1
BATHROOMS
2015
YEAR BUILT
*Open house Saturday January 25 12-3pm** This home is truly a gem, showcasing the pride of ownership throughout. This stunning 3-bedroom family home welcomes you with a charming front veranda and a spacious entrance. Step inside to a bright and airy living room, featuring a tiled fireplace surround and large windows that flood the space with natural light. The main level boasts beautiful "hand-scraped" hardwood flooring. The kitchen is a chef's dream, complete with a large central island, upgraded gas stove, and fridge. There’s an abundance of cabinetry, along with a double-door pantry that includes deep pull-out shelves for extra storage. The dining area is generously sized, perfect for family meals. A convenient 2-piece bath is located on this level, along with a mudroom offering built-in storage to help keep the family organized. Step outside to your private backyard oasis, featuring a spacious deck that leads to an incredible new Jacuzzi hot tub, equipped with all the latest features. The full double garage, with alley access, adds even more value to this already impressive property. Upstairs, you’ll find a spacious primary bedroom with a 3-piece ensuite, complete with a walk-in shower. The bedroom also boasts a walk-in closet. For added convenience, the laundry room is conveniently located on the upper level. Down the hall, two additional large bedrooms share a beautifully appointed 4-piece bathroom. The basement is ready for your creative touch, with a roughed-in bathroom and an oversized window that lets in plenty of light. Stay cool all summer with central air conditioning. This home is just steps from a fantastic park and is conveniently close to The Gates of Walden Shoppes. Don't miss out—call today to view this exceptional home!
| COMMUNITY | Walden |
| PROPERTY TYPE | Detached |
| BUILDING TYPE | House |
| STYLE | 2 Storey |
| YEAR BUILT | 2015 |
| SQUARE FOOTAGE | 1,476 |
| BEDROOMS | 3 |
| BATHROOMS | 3.00 |
| BASEMENT | Full, Unfinished |
| AMENITIES | |
| APPLIANCES | Central Air Conditioner, Dishwasher, Dryer, Refrigerator, Washer, Water Softener, Window Coverings |
| COOLING | Central Air |
| FIREPLACE | Gas |
| FLOORING | Carpet, Hardwood, Tile |
| HEATING | Forced Air, Natural Gas |
| LAUNDRY | Upper Level |
| LOT FEATURES | Back Lane, Back Yard, Front Yard, Low Maintenance Landscape, Landscaped |
| PARKING | Double Garage Detached |
| RESTRICTIONS | None Known |
| ROOF | Asphalt Shingle |
| TITLE | Fee Simple |
| BROKER | Royal LePage Benchmark |
| ROOMS | DIMENSIONS (m) | LEVEL |
|---|---|---|
| Entrance | 11`9" x 6`4" | Main |
| Living Room | 15`7" x 11`11" | Main |
| Kitchen | 10`7" x 12`11" | Main |
| Dining Room | 8`11" x 10`8" | Main |
| 2pc Bathroom | 4`11" x 5`1" | Main |
| Bedroom | 10`10" x 9`4" | Second |
| Bedroom | 10`0" x 9`2" | Second |
| 4pc Bathroom | 7`11" x 4`11" | Second |
| Laundry | 4`5" x 3`3" | Second |
| Bedroom - Primary | 14`6" x 12`11" | Second |
| 3pc Ensuite bath | 9`2" x 5`8" | Second |
| Walk-In Closet | 6`10" x 4`8" | Second |


