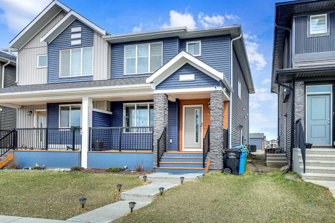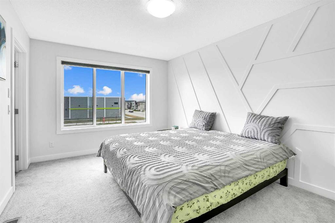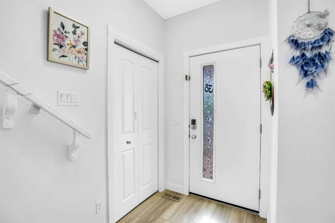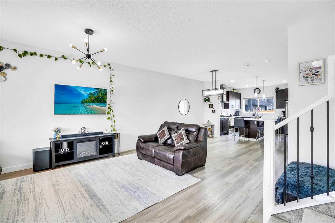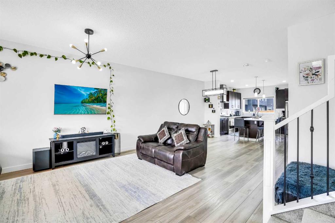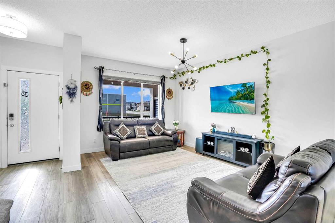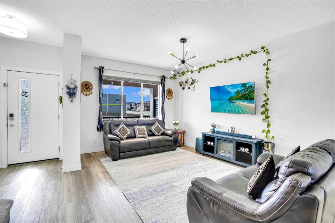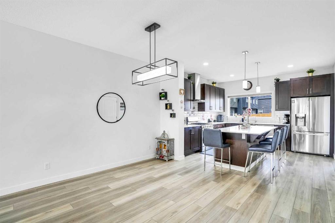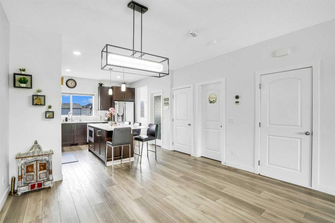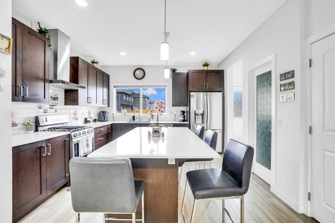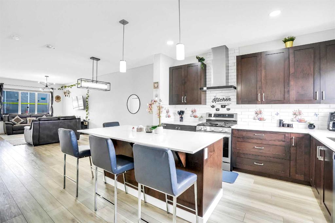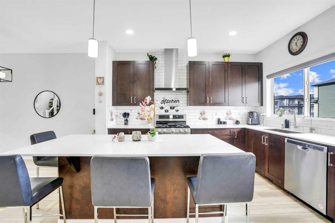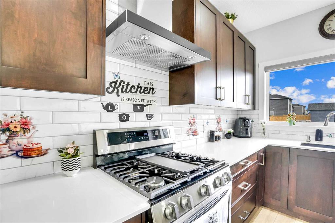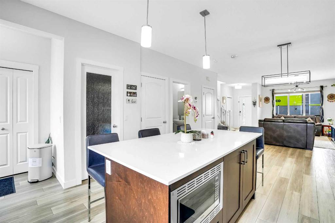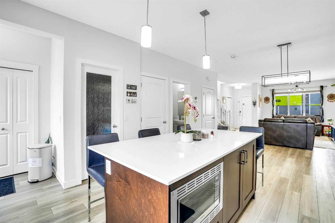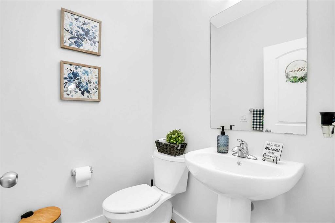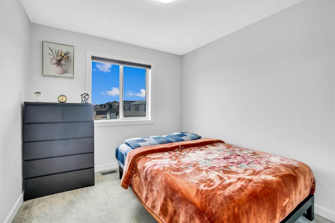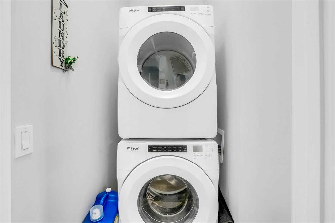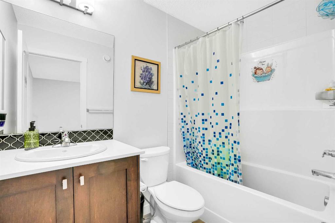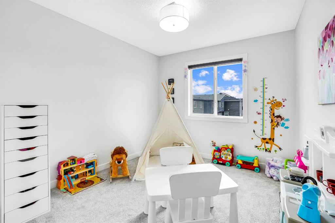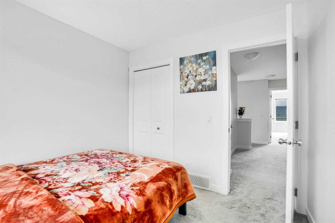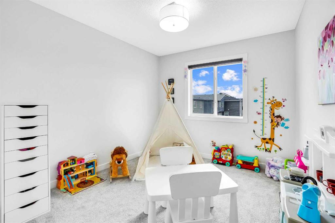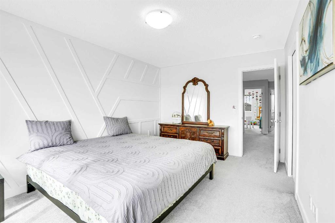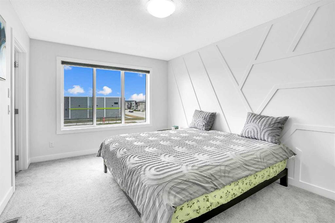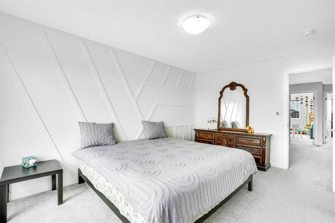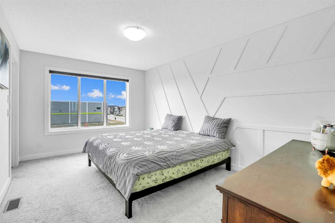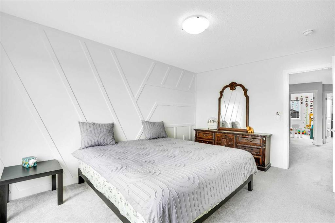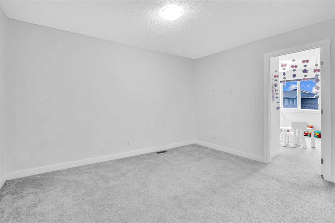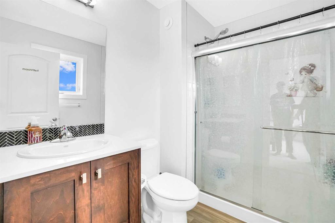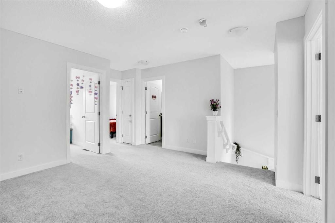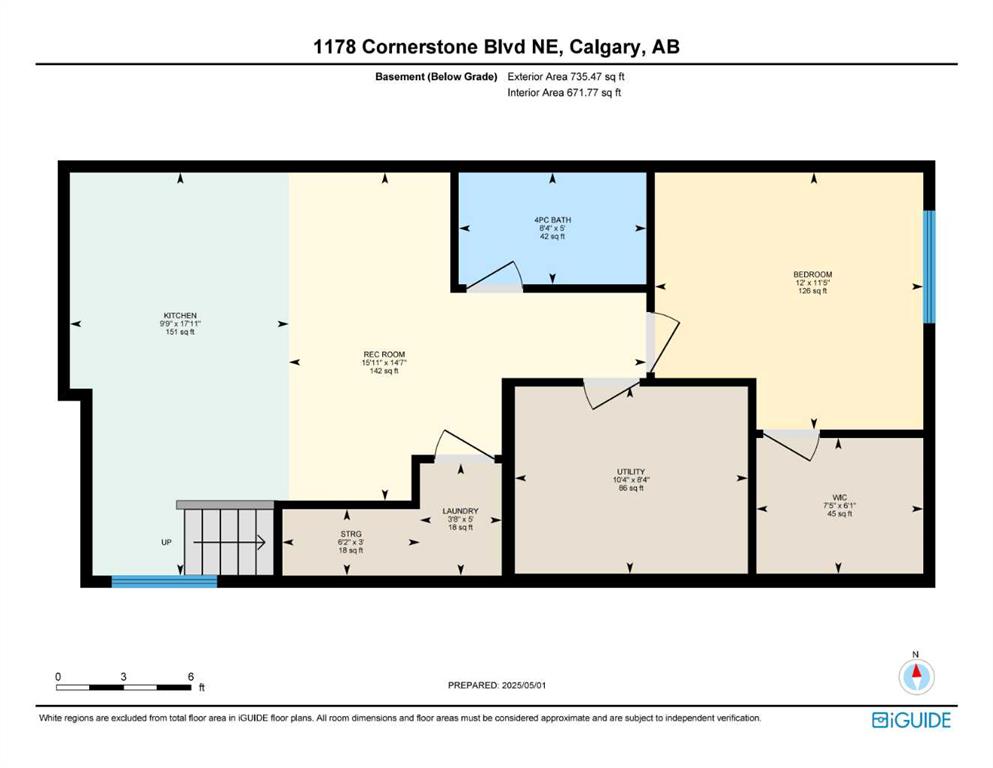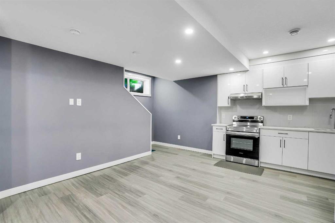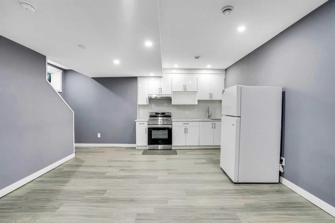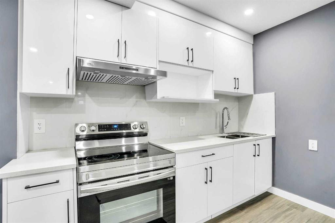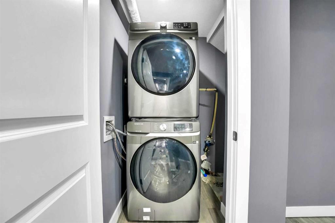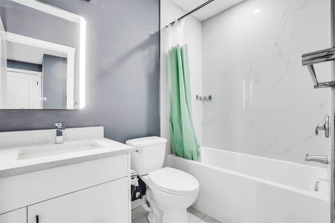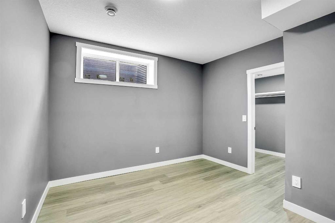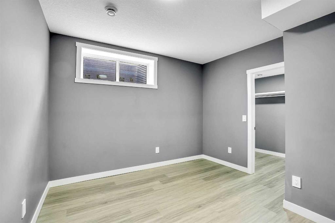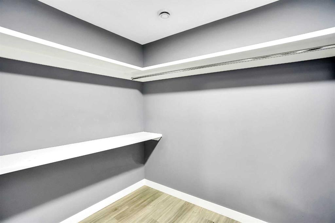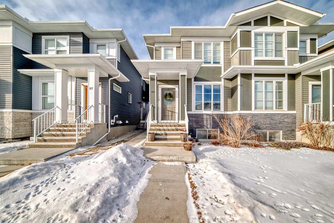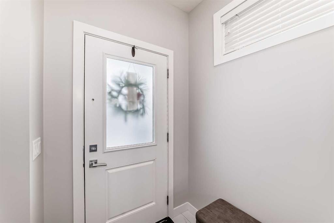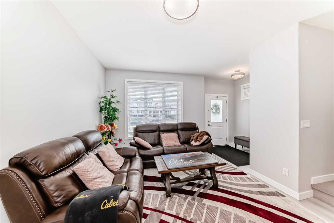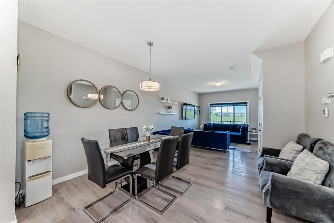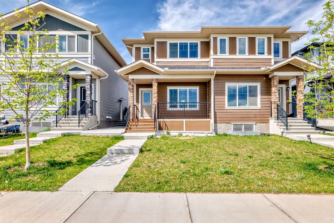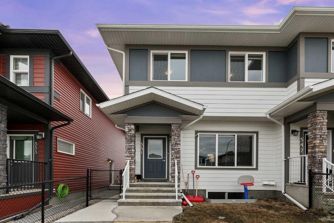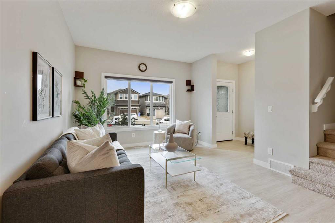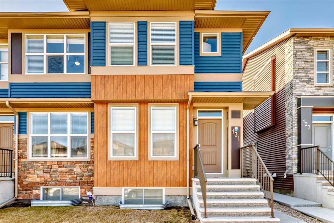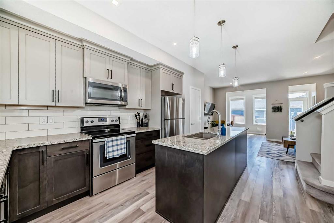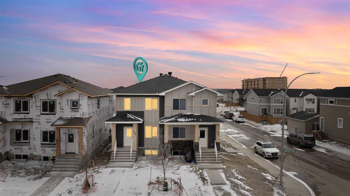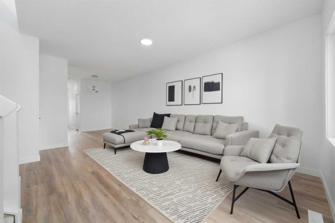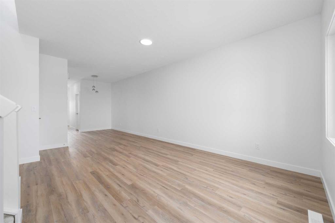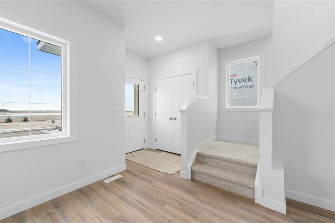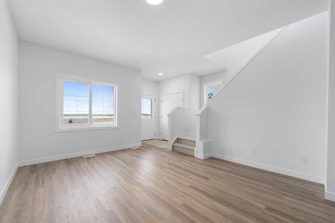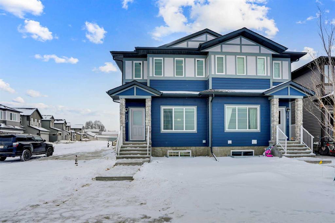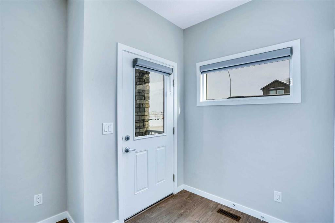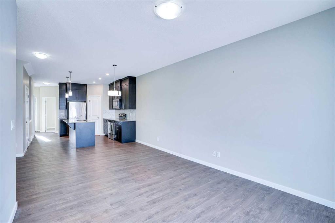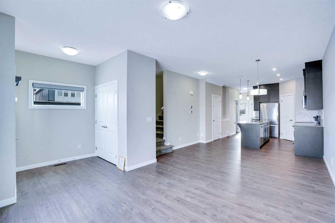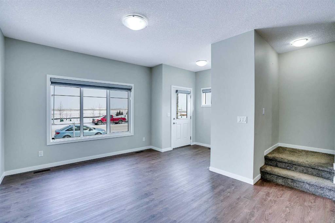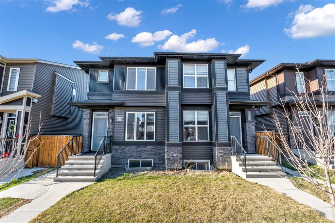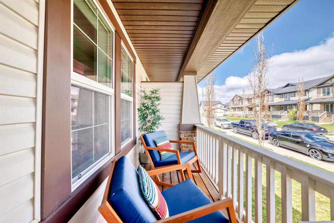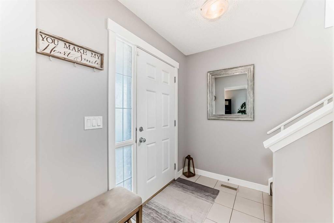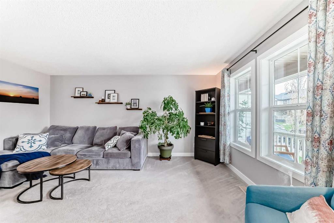1178 Cornerstone Boulevard NE
Calgary T3N2A7
MLS® Number: A2217137
$ 658,000
4
BEDROOMS
3 + 1
BATHROOMS
1,658
SQUARE FEET
2022
YEAR BUILT
OPEN HOUSE:- SAT 12PM TO 2PM, SUNDAY 2 PM TO 4PM. Showhome Quality Home in a Prime Location – Approx. 2400 SqFt of Living Space | 4 Bed | 3.5 Bath | Legal Basement Suite | Side Entrance | Central AC | Bigger Bedrooms This stunning, showhome-quality residence in the vibrant community of Cornerstone offers exceptional upgrades and functionality throughout. The open-concept main floor features a bright and spacious living area with large windows, premium flooring, and a beautifully upgraded kitchen that includes a chimney hood fan, gas stove, stylish backsplash, walk-in pantry with French door, and upgraded appliances. Upstairs, you’ll find three generously sized bedrooms and a spacious bonus room. The primary bedroom includes a walk-in closet and a private ensuite with a sleek standing shower, while a full 3-piece bathroom with a tub serves the additional bedrooms. The legal basement suite boasts its own separate side entrance, private laundry, full kitchen, a large bedroom with walk-in closet, 3-piece bathroom with a tub, a living area, and ample storage space—making it perfect for rental income or extended family living. Central air conditioning ensures year-round comfort, and the home is filled with natural light thanks to numerous well-placed windows. Conveniently located within walking distance to Chalo Freshco, Tim Hortons, Staples, Dollarama, and bus stops, with easy access to all major exits, the Amazon warehouse, and Calgary International Airport, this is an ideal opportunity for first-time buyers or savvy investors.
| COMMUNITY | Cornerstone |
| PROPERTY TYPE | Semi Detached (Half Duplex) |
| BUILDING TYPE | Duplex |
| STYLE | 2 Storey, Side by Side |
| YEAR BUILT | 2022 |
| SQUARE FOOTAGE | 1,658 |
| BEDROOMS | 4 |
| BATHROOMS | 4.00 |
| BASEMENT | Separate/Exterior Entry, Finished, Full, Suite |
| AMENITIES | |
| APPLIANCES | Central Air Conditioner, Dishwasher, Gas Stove, Microwave, Refrigerator, Washer/Dryer |
| COOLING | Central Air |
| FIREPLACE | N/A |
| FLOORING | Carpet, Ceramic Tile, Laminate |
| HEATING | Central, Forced Air |
| LAUNDRY | In Basement, Main Level |
| LOT FEATURES | Back Lane |
| PARKING | Off Street, Parking Pad |
| RESTRICTIONS | Airspace Restriction, None Known |
| ROOF | Asphalt Shingle |
| TITLE | Fee Simple |
| BROKER | CIR Realty |
| ROOMS | DIMENSIONS (m) | LEVEL |
|---|---|---|
| 3pc Bathroom | 5`0" x 8`4" | Basement |
| Bedroom | 11`5" x 12`0" | Basement |
| Kitchen | 17`11" x 9`9" | Basement |
| Game Room | 14`7" x 15`11" | Basement |
| Living Room | 15`0" x 15`11" | Main |
| 2pc Bathroom | 5`3" x 4`8" | Main |
| Dining Room | 13`1" x 9`8" | Main |
| Kitchen | 12`11" x 14`1" | Main |
| Pantry | 5`8" x 3`9" | Main |
| 3pc Ensuite bath | 8`0" x 6`1" | Upper |
| 3pc Bathroom | 4`11" x 7`11" | Upper |
| Bedroom | 9`3" x 13`0" | Upper |
| Bedroom | 9`3" x 10`6" | Upper |
| Bonus Room | 13`8" x 15`4" | Upper |
| Bedroom - Primary | 10`7" x 15`1" | Upper |

