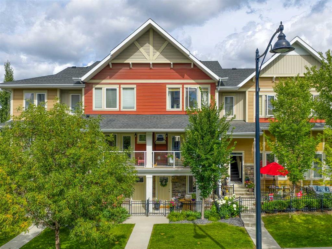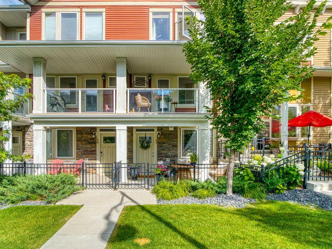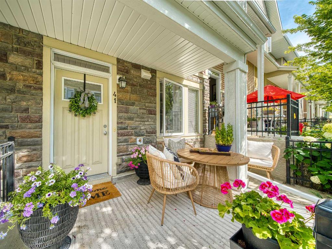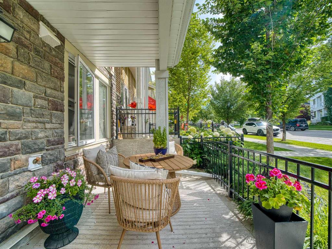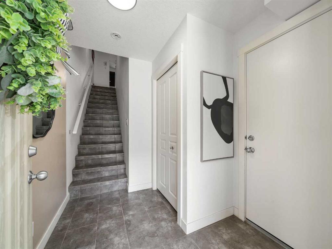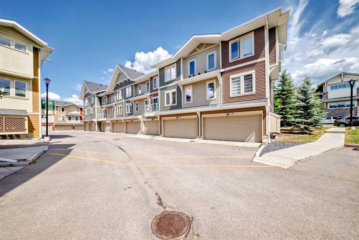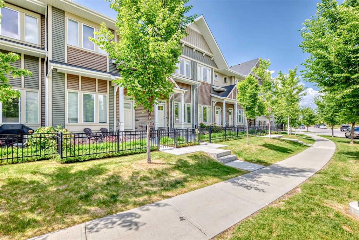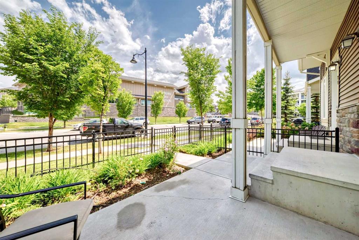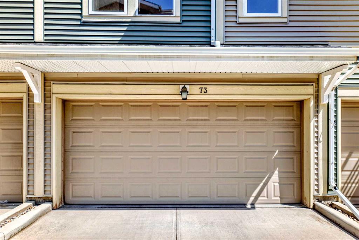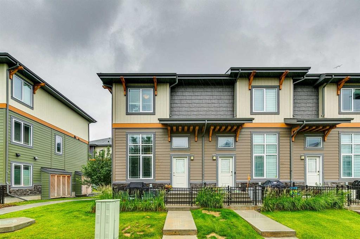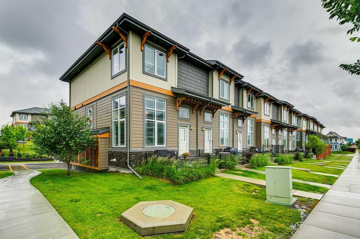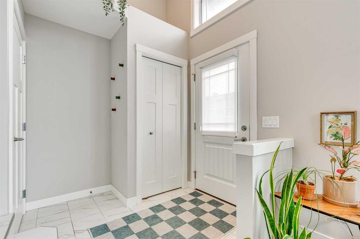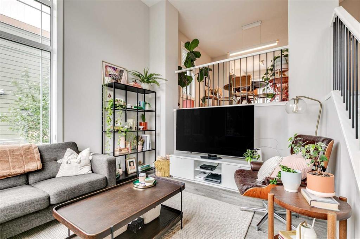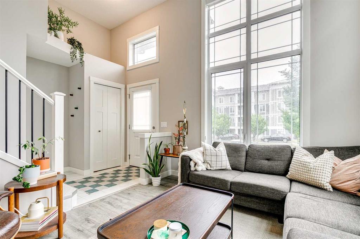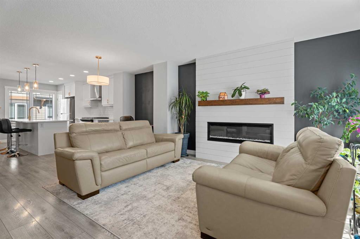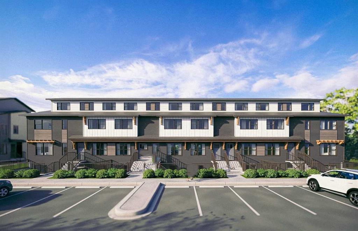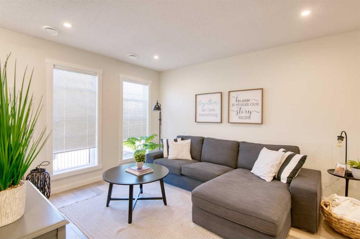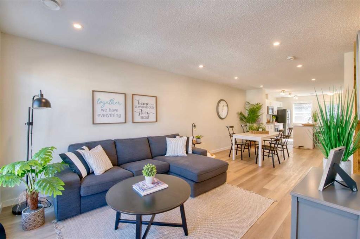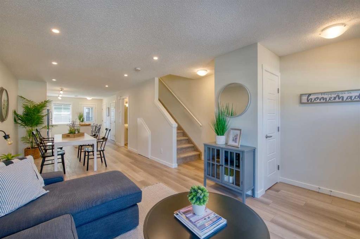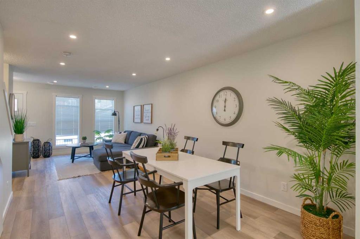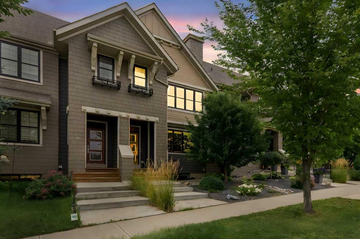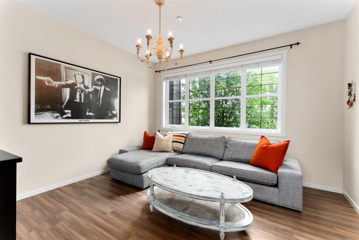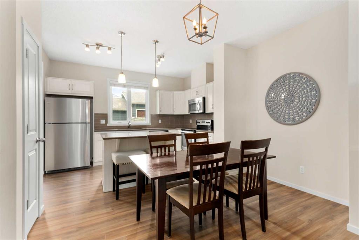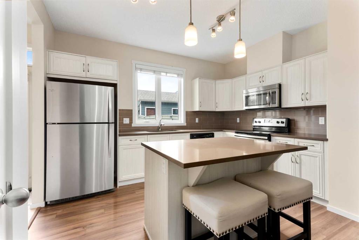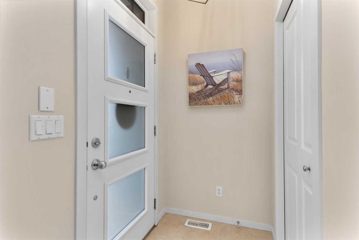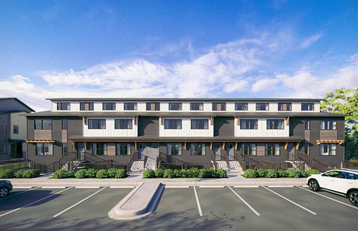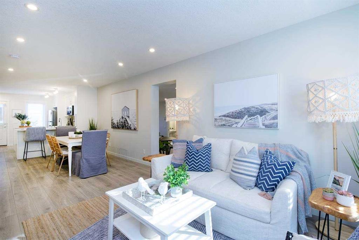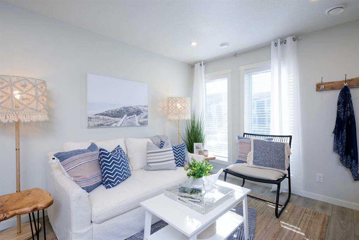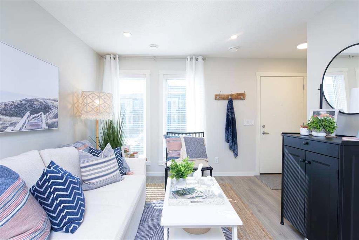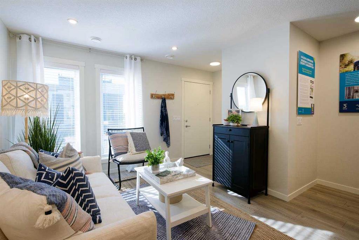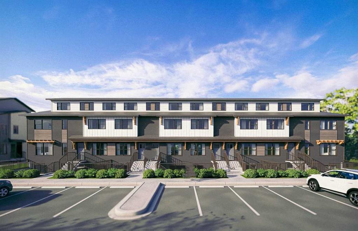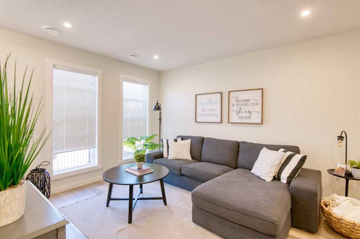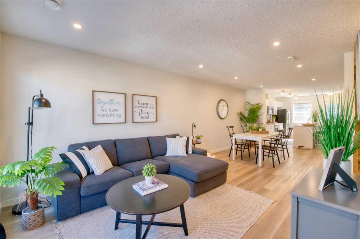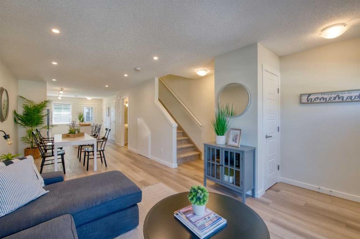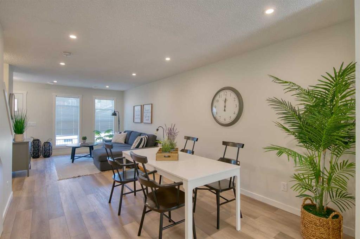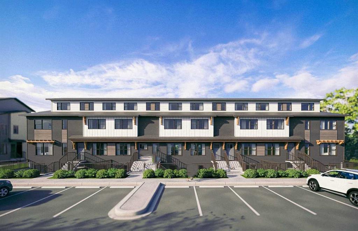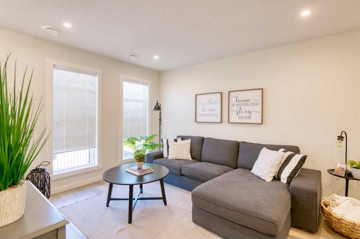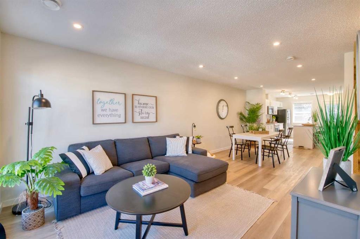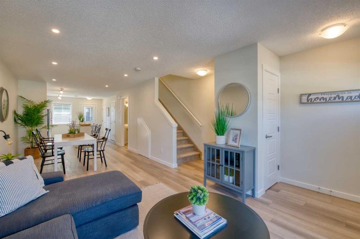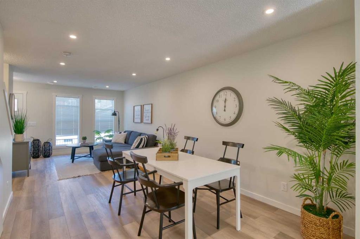119 Auburn Meadows Walk SE
Calgary T3M 2E7
MLS® Number: A2252397
$ 494,900
2
BEDROOMS
2 + 1
BATHROOMS
1,254
SQUARE FEET
2015
YEAR BUILT
Welcome to this RARE OPPORTUNITY to own a beautifully upgraded 2-bedroom, 2.5-bathroom, double garage END UNIT townhome in the heart of Auburn Bay’s Muskoka! Perfectly situated across from Auburn Bay Station Shopping Centre, walking distance to off-leash park, schools, playgrounds, tennis court, and just steps from Auburn Bay’s 43-acre lake, private parks, and beaches. This home offers a perfect balance of convenience and leisure. Step inside, you’ll be greeted by a warm, cozy, bright, and welcoming atmosphere. The main floor boasts a spacious open-concept living area with expansive sunlit windows and beautiful hardwood floors throughout. The stylish kitchen showcases granite countertops, backsplash tile, modern appliances, a large island, and ample counter space. The kitchen leads to a private balcony and a flex room with a versatile space for a dining area or home office. Upstairs, you’ll find two spacious master bedrooms, each with its own 4 piece en-suite bathroom and walk-in closet, providing ultimate privacy and convenience. Full laundry room /linen closet is also conveniently located on this level. The basement, with plenty of storage options, connects to the double attached garage for secure parking and additional storage space. Countless Upgrades throughout include: Bathrooms with granite countertops and two added drawers in vanity; Hardwood, tile and carpet flooring; Huge upgraded kitchen with beautiful granite counter tops, gorgeous kitchen backsplash tile, 12” extended island counter top, and stainless steel appliances; Balcony off the main level; Outlet to the basement; Barbeque gas line rough-in for easy barbeque entertainment. Living in the sought-after LAKE community of Auburn Bay means access to a vibrant, lake-centered lifestyle with walking trails, parks, playgrounds, year-round activities at the community lake; quick access to Stoney Trail and Deerfoot Trail; easy access to downtown: BRT bus (302), and near future LRT stations. This 1,254 sq.ft. end-unit is the perfect blend of comfort, modern style, and location - ideal for first-time buyers, downsizers, or investors seeking a move-in ready property in one of Calgary’s most desirable lake communities. Welcome to your new home! QUICK POSSESSION.
| COMMUNITY | Auburn Bay |
| PROPERTY TYPE | Row/Townhouse |
| BUILDING TYPE | Five Plus |
| STYLE | 2 Storey |
| YEAR BUILT | 2015 |
| SQUARE FOOTAGE | 1,254 |
| BEDROOMS | 2 |
| BATHROOMS | 3.00 |
| BASEMENT | Partial, Unfinished |
| AMENITIES | |
| APPLIANCES | Dishwasher, Dryer, Electric Stove, Refrigerator, Washer, Window Coverings |
| COOLING | None |
| FIREPLACE | N/A |
| FLOORING | Carpet, Ceramic Tile, Hardwood |
| HEATING | Forced Air |
| LAUNDRY | Upper Level |
| LOT FEATURES | Back Lane |
| PARKING | Double Garage Attached |
| RESTRICTIONS | Board Approval |
| ROOF | Asphalt Shingle |
| TITLE | Fee Simple |
| BROKER | Century 21 Bravo Realty |
| ROOMS | DIMENSIONS (m) | LEVEL |
|---|---|---|
| Living Room | 14`2" x 10`4" | Main |
| Dining Room | 12`0" x 9`6" | Main |
| Kitchen | 17`2" x 10`0" | Main |
| 2pc Bathroom | Main | |
| 4pc Ensuite bath | Upper | |
| Bedroom - Primary | 14`2" x 14`0" | Upper |
| 4pc Bathroom | Upper | |
| Bedroom | 13`4" x 10`4" | Upper |
| Laundry | 3`10" x 3`0" | Upper |

























