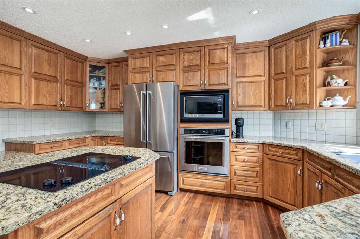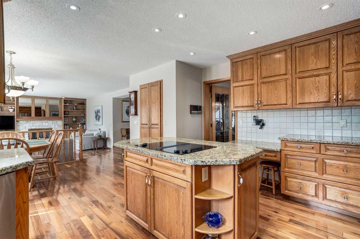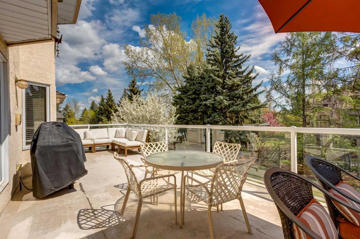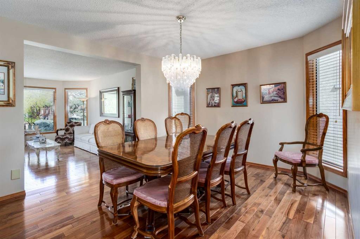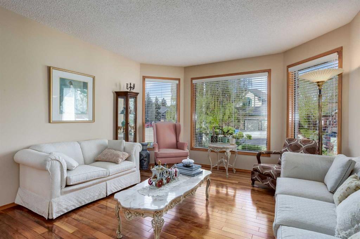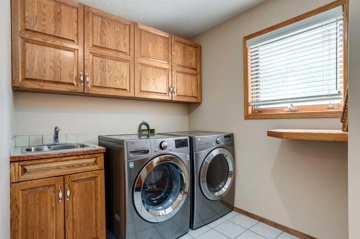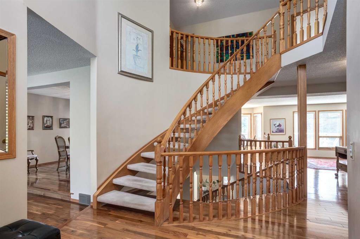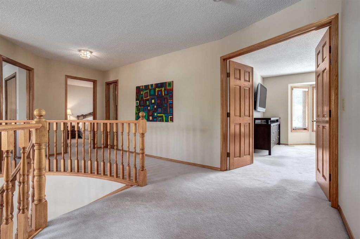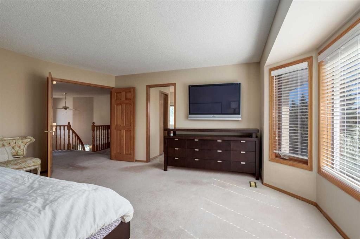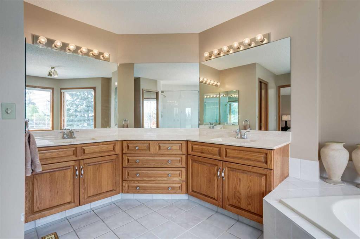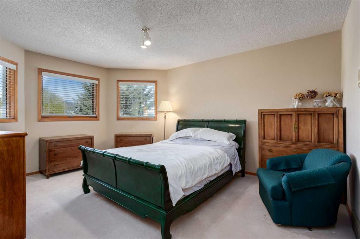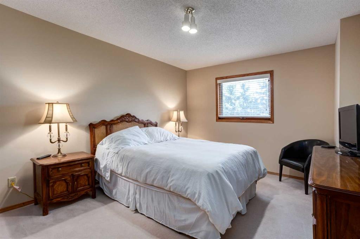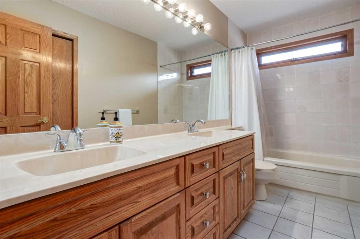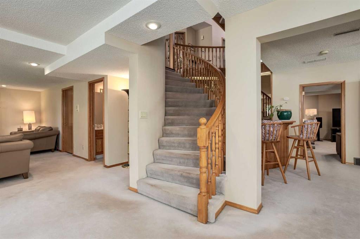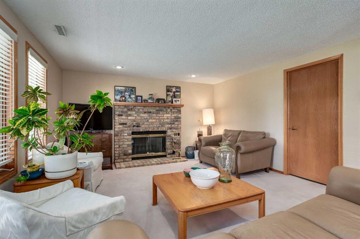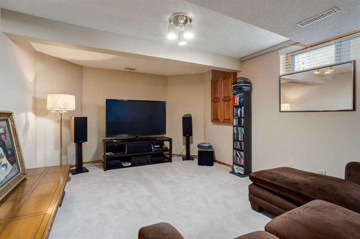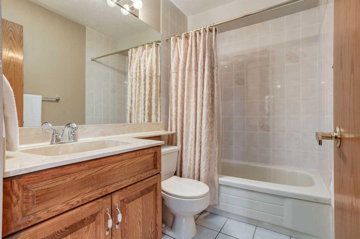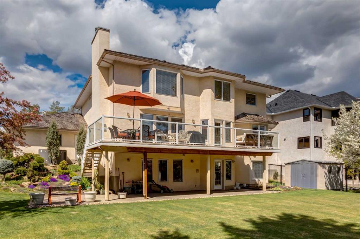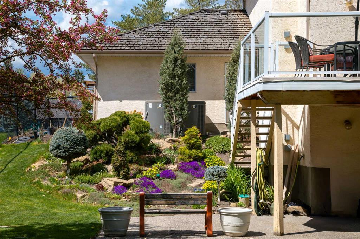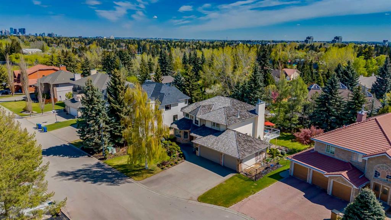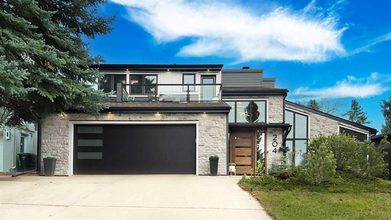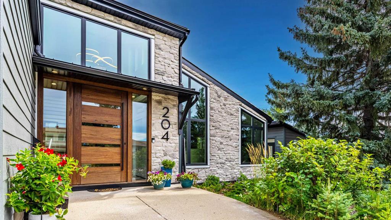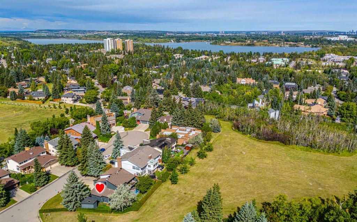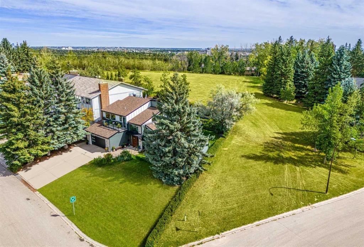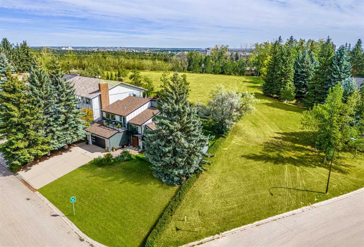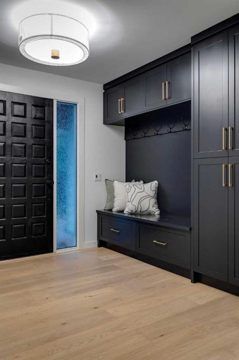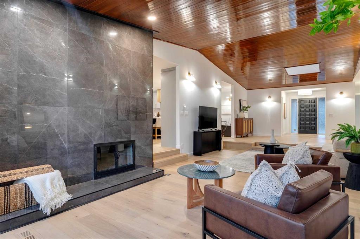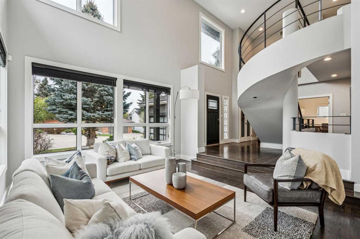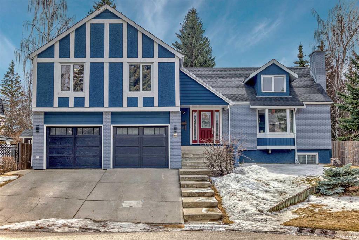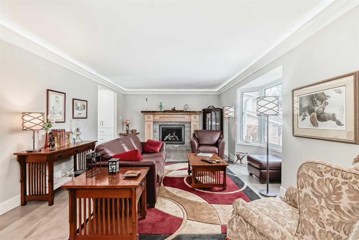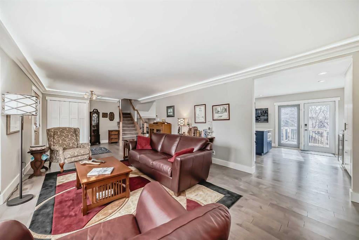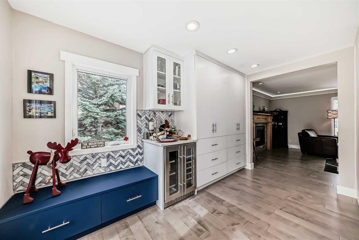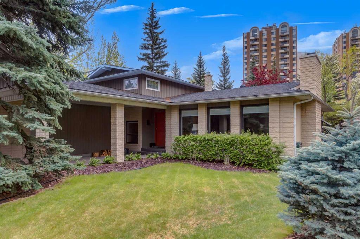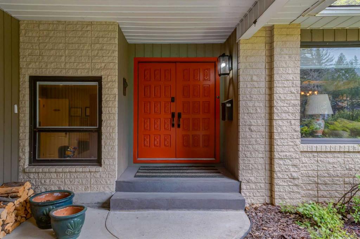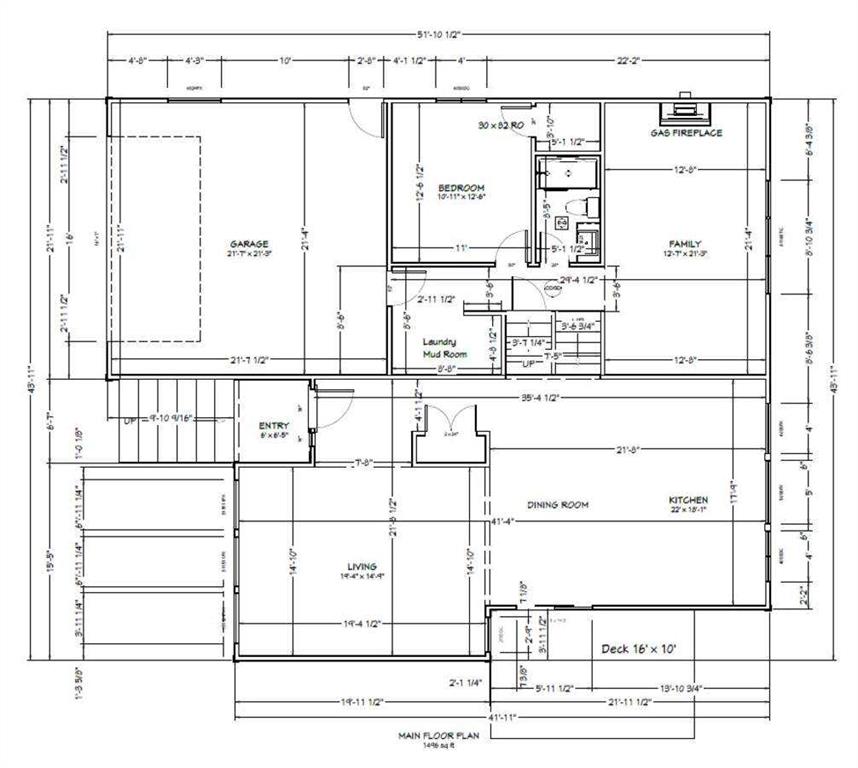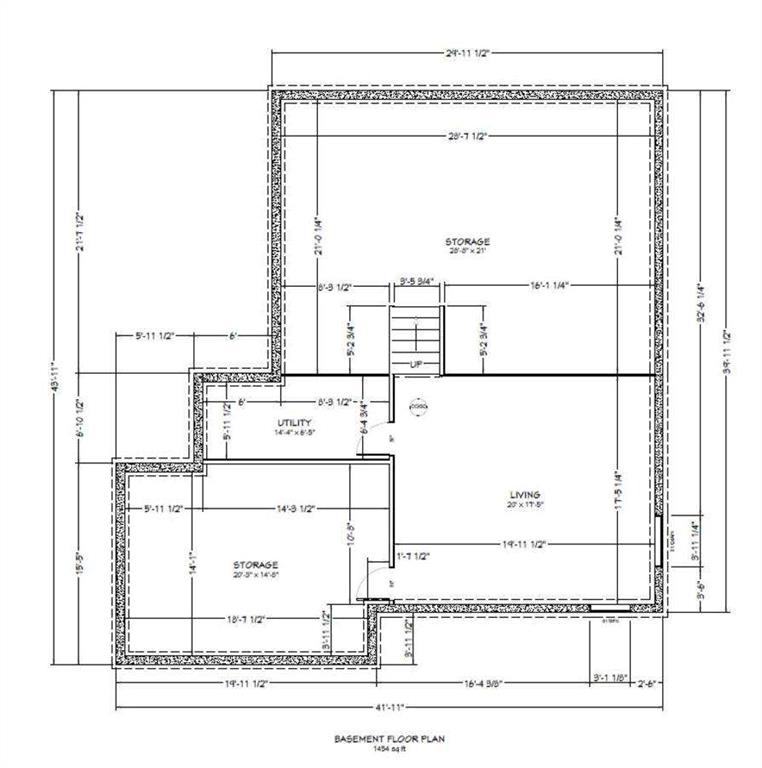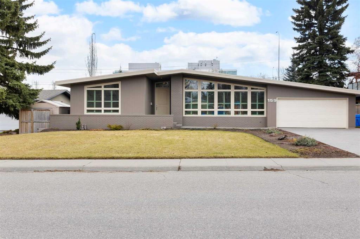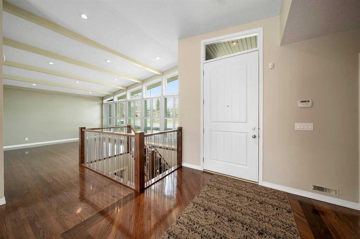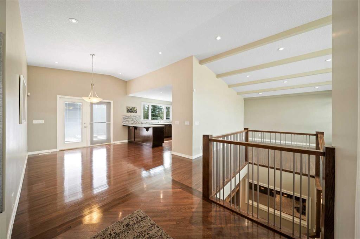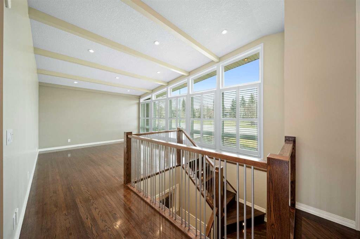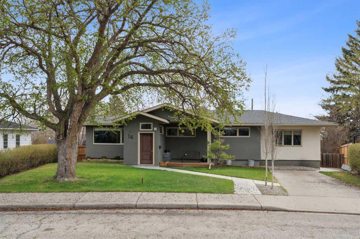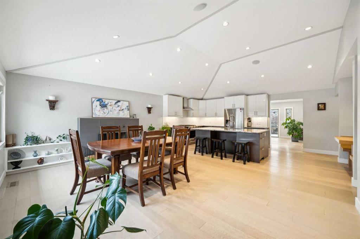119 Pumpmeadow Place SW
Calgary T2V 5C9
MLS® Number: A2223840
$ 1,799,000
5
BEDROOMS
3 + 1
BATHROOMS
3,145
SQUARE FEET
1990
YEAR BUILT
Welcome to this meticulously maintained and beautifully presented 4+1bedroom estate home, offering over 4,200 square feet of refined living space and nestled on a stunningly landscaped lot with a walk-out basement. From the moment you arrive, you’ll be struck by the tremendous pride of ownership evident in every detail both inside and out. This immaculate residence is perfectly positioned to enjoy today and live in for years to come or it offers amazing potential to renovate to taste and transform into one of Pump Hill’s 2.5 Million dollar showpieces. The expansive main floor features large principal rooms with abundant natural light, perfect for everyday living and elegant entertaining. The spacious kitchen offers direct access to dining areas and a cozy family room with a fireplace, all overlooking the breathtaking backyard oasis. Upstairs, you’ll find four large bedrooms including a private primary suite with a well-appointed ensuite and ample closet space. The fully developed walk-out basement opens directly onto the garden, creating a seamless indoor-outdoor connection that’s ideal for gatherings or peaceful relaxation. The outdoor space is truly special…lush, private, and thoughtfully curated, it offers a quiet sanctuary rarely found in city-living. Additional highlights include high ceilings, beautiful finishes throughout, and a layout that suits both growing families and downsizers seeking space and comfort. Homes of this caliber, on such exceptional lots, rarely come to market. Whether you choose to enjoy as-is or renovate to create your dream home, this is a rare and exciting opportunity.
| COMMUNITY | Pump Hill |
| PROPERTY TYPE | Detached |
| BUILDING TYPE | House |
| STYLE | 2 Storey |
| YEAR BUILT | 1990 |
| SQUARE FOOTAGE | 3,145 |
| BEDROOMS | 5 |
| BATHROOMS | 4.00 |
| BASEMENT | Finished, Full, Walk-Out To Grade |
| AMENITIES | |
| APPLIANCES | Central Air Conditioner, Dishwasher, Dryer, Electric Cooktop, Microwave, Oven-Built-In, Refrigerator, Washer, Window Coverings |
| COOLING | Central Air |
| FIREPLACE | Wood Burning |
| FLOORING | Carpet, Hardwood, Tile |
| HEATING | Forced Air, Natural Gas |
| LAUNDRY | Main Level |
| LOT FEATURES | Back Yard, Landscaped, Rectangular Lot, Treed |
| PARKING | Driveway, Front Drive, Garage Door Opener, Garage Faces Front, Triple Garage Attached |
| RESTRICTIONS | None Known |
| ROOF | Cedar Shake |
| TITLE | Fee Simple |
| BROKER | RE/MAX First |
| ROOMS | DIMENSIONS (m) | LEVEL |
|---|---|---|
| Bedroom | 16`7" x 11`9" | Basement |
| Family Room | 21`10" x 13`10" | Basement |
| Game Room | 26`5" x 13`3" | Basement |
| Storage | 22`2" x 15`4" | Basement |
| 4pc Bathroom | Basement | |
| 2pc Bathroom | Main | |
| Living Room | 16`10" x 13`0" | Main |
| Dining Room | 15`6" x 10`10" | Main |
| Kitchen | 14`11" x 11`6" | Main |
| Breakfast Nook | 13`0" x 10`9" | Main |
| Family Room | 18`7" x 13`11" | Main |
| Den | 15`5" x 10`2" | Main |
| Laundry | 12`4" x 7`0" | Main |
| Bedroom - Primary | 16`11" x 16`4" | Second |
| Bedroom | 19`5" x 9`7" | Second |
| Bedroom | 14`11" x 11`0" | Second |
| Bedroom | 15`4" x 13`0" | Second |
| 5pc Bathroom | Second | |
| 5pc Ensuite bath | Second |






