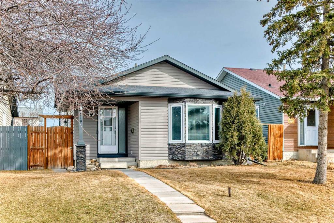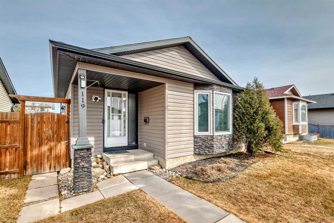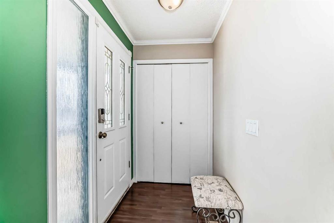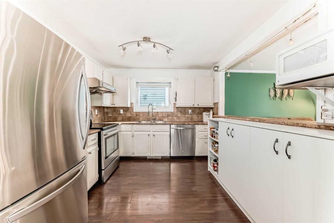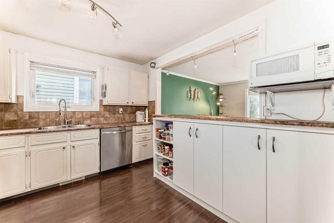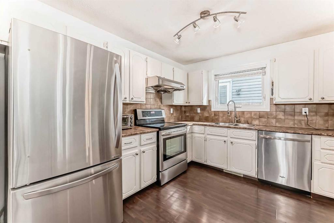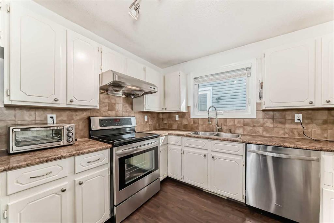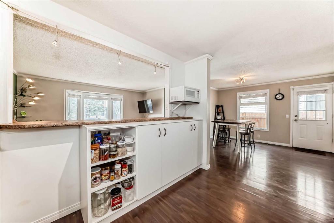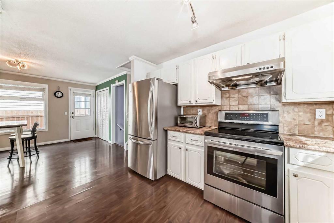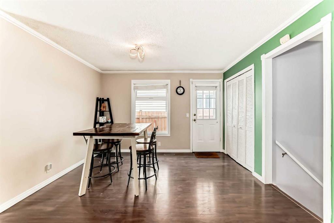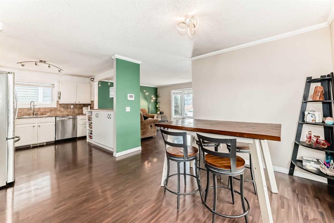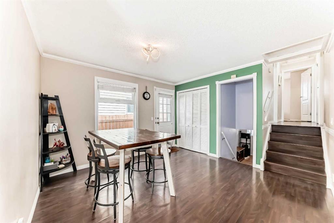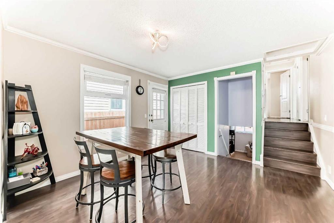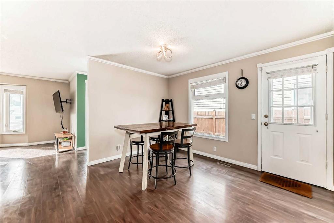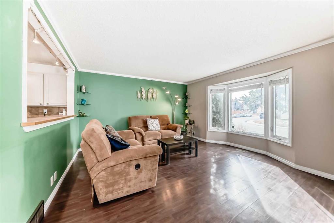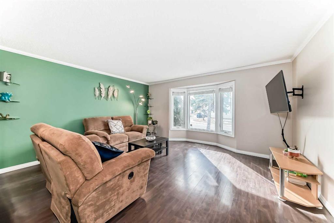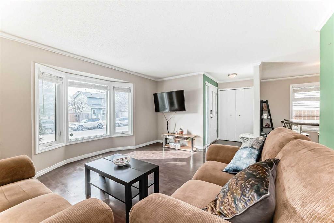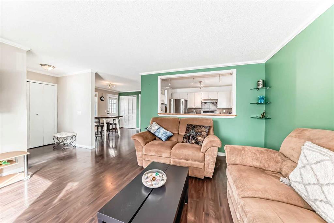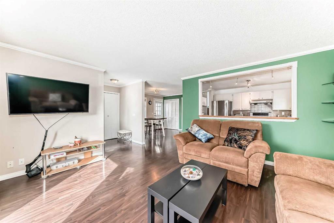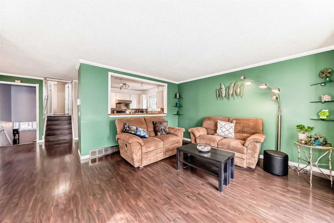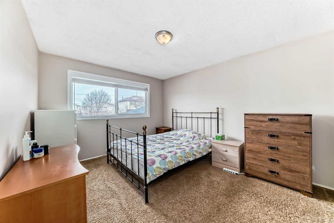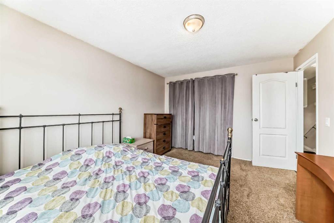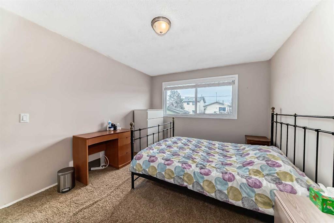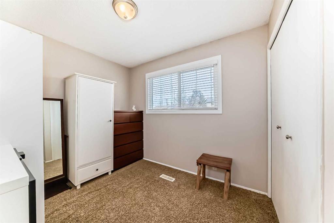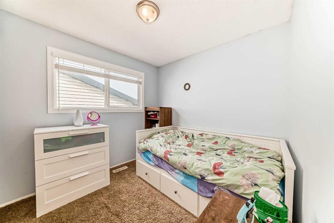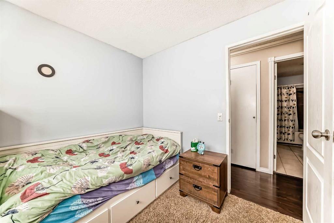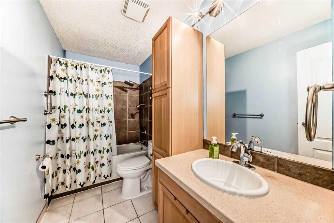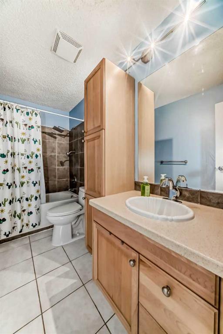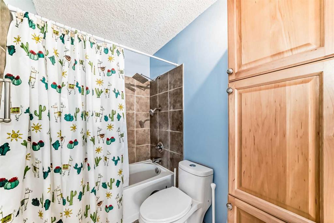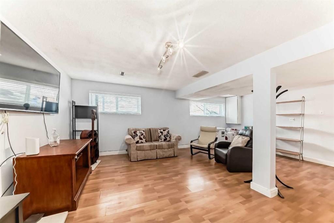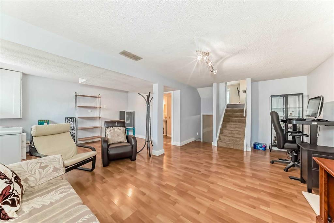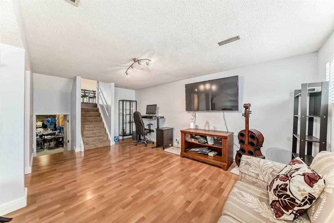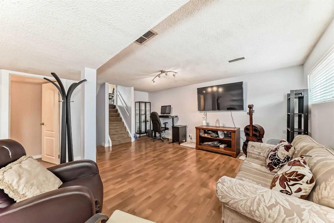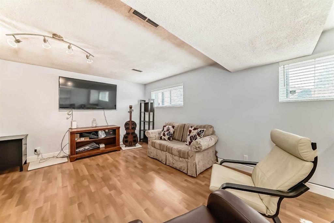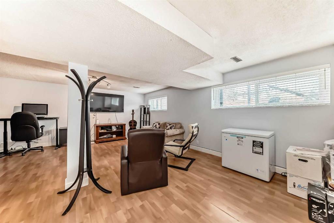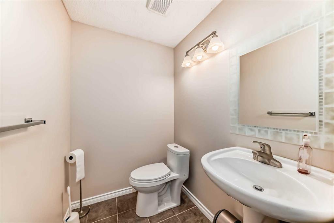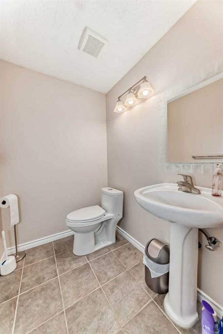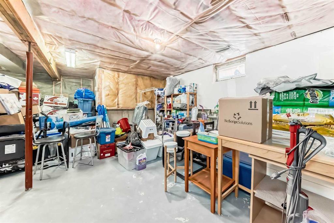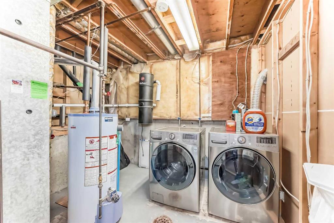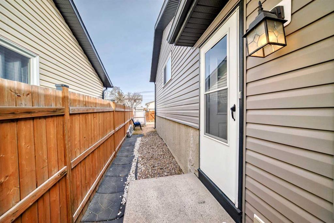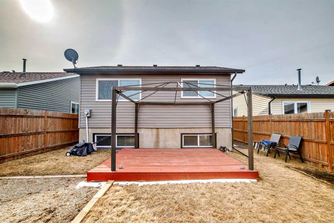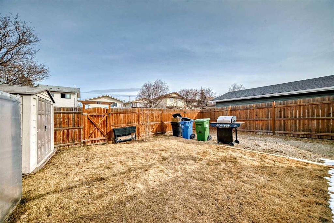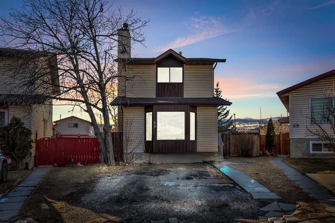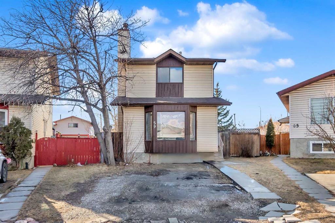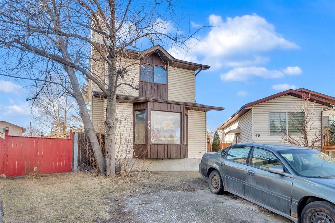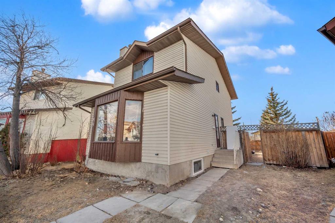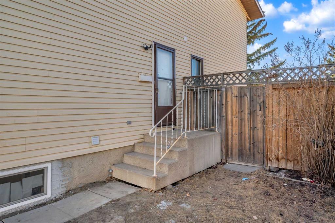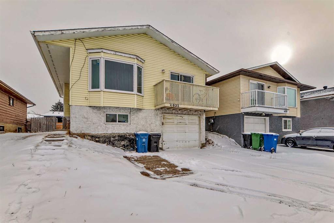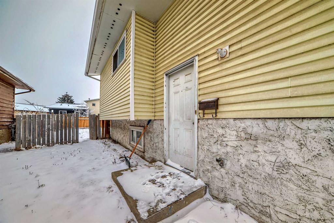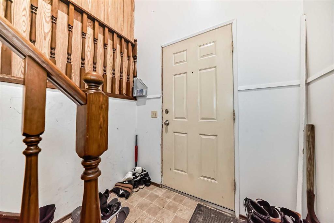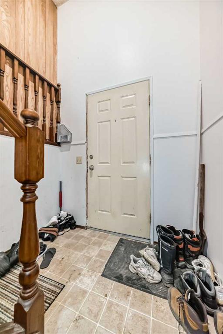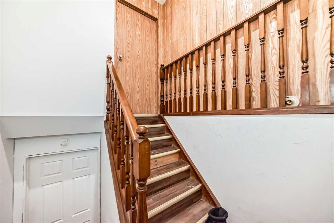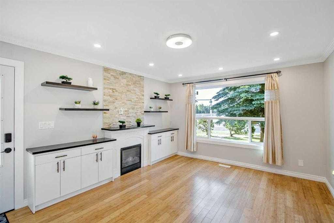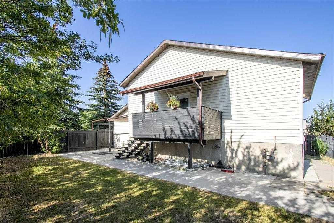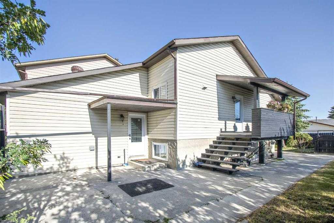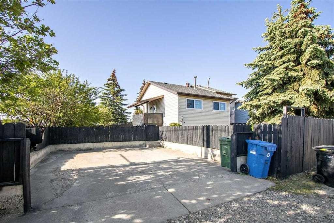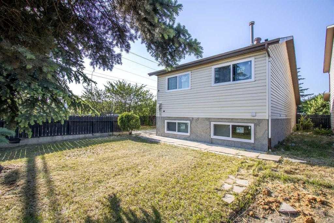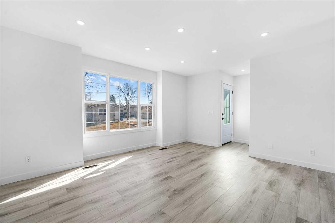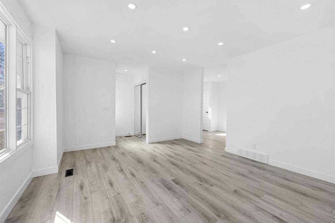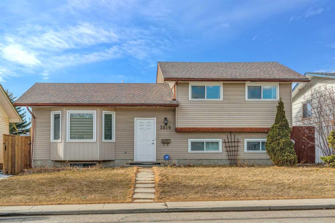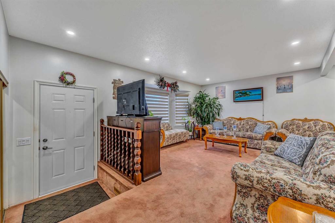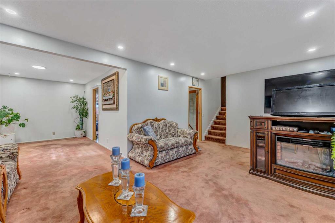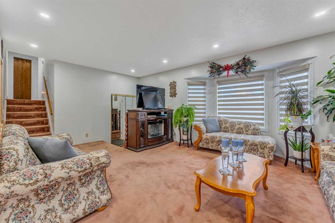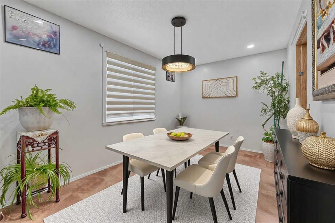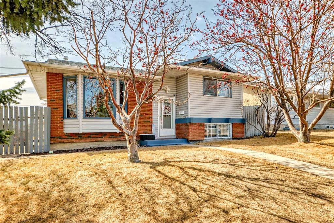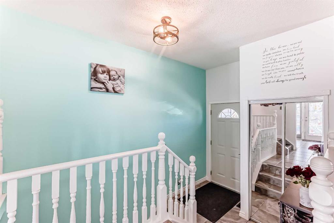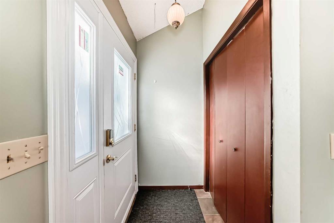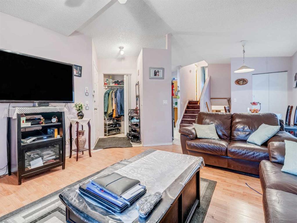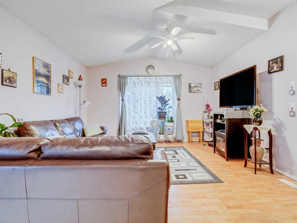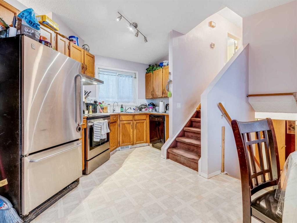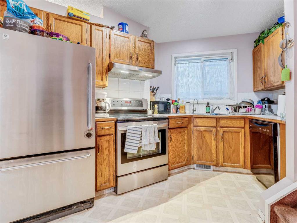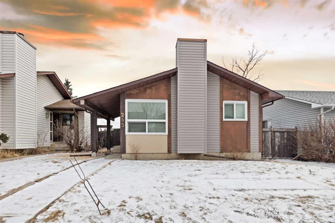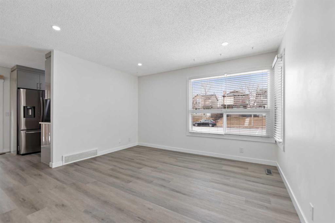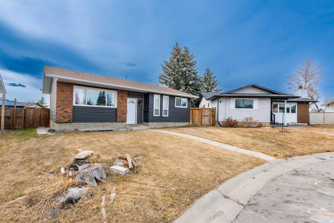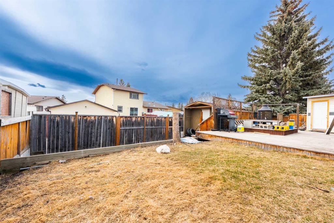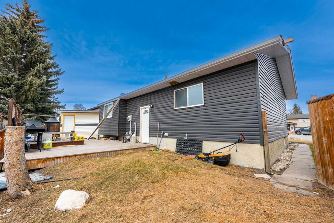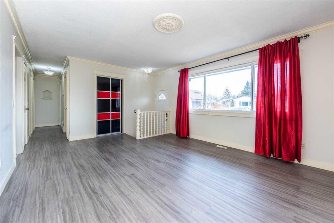119 Whitehaven Road NE
Calgary T1Y 6A6
MLS® Number: A2204911
$ 509,900
3
BEDROOMS
1 + 1
BATHROOMS
1,041
SQUARE FEET
1983
YEAR BUILT
Nestled in the heart of Whitehorn, this charming family home is a true gem that promises a blend of comfort and convenience. As you step into this delightful abode, you are greeted by a spacious and bright living room, illuminated by a large bay window that bathes the space with natural light. The ample size dining area provides a seamless transition to the outdoors through a side door. The kitchen features timeless white cabinetry, sleek stainless steel appliances. The upper level of this home offers a Principal bedroom, two additional bedrooms, linen closet and a full bathroom. The lower level features a large bright recreation room and an adjacent powder room. The basement houses the mechanical room, laundry and plenty of storage space. A large fenced backyard offers a spacious deck, and a RV parking pad. This home is in close proximity to all essential amenities, including the Peter Lougheed Hospital, schools, and the LRT.
| COMMUNITY | Whitehorn |
| PROPERTY TYPE | Detached |
| BUILDING TYPE | House |
| STYLE | 4 Level Split |
| YEAR BUILT | 1983 |
| SQUARE FOOTAGE | 1,041 |
| BEDROOMS | 3 |
| BATHROOMS | 2.00 |
| BASEMENT | Full, Unfinished |
| AMENITIES | |
| APPLIANCES | Dishwasher, Dryer, Electric Stove, Range Hood, Refrigerator, Washer, Window Coverings |
| COOLING | None |
| FIREPLACE | N/A |
| FLOORING | Carpet, Ceramic Tile, Laminate |
| HEATING | Forced Air |
| LAUNDRY | In Basement |
| LOT FEATURES | Back Lane, Low Maintenance Landscape |
| PARKING | Off Street |
| RESTRICTIONS | Restrictive Covenant |
| ROOF | Asphalt |
| TITLE | Fee Simple |
| BROKER | RE/MAX Complete Realty |
| ROOMS | DIMENSIONS (m) | LEVEL |
|---|---|---|
| Furnace/Utility Room | 17`2" x 7`0" | Basement |
| Game Room | 21`6" x 16`5" | Lower |
| 2pc Bathroom | 10`0" x 4`8" | Lower |
| Dining Room | 11`10" x 11`9" | Main |
| Kitchen | 11`2" x 10`3" | Main |
| Living Room | 13`0" x 15`1" | Main |
| Entrance | 5`8" x 4`4" | Main |
| Bedroom - Primary | 13`2" x 10`9" | Second |
| Bedroom | 11`10" x 8`2" | Second |
| Bedroom | 8`5" x 8`8" | Second |
| 4pc Bathroom | 10`9" x 4`11" | Second |

