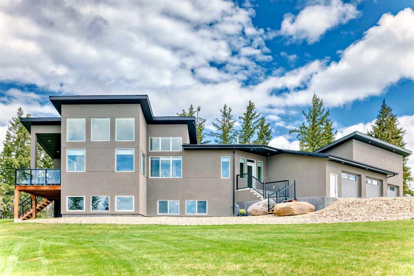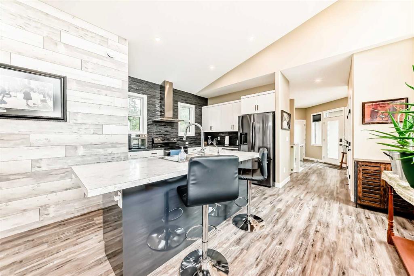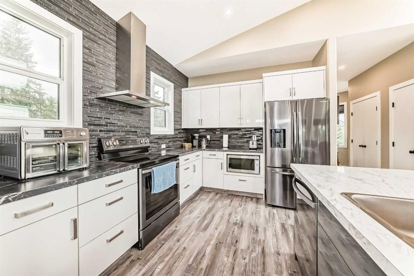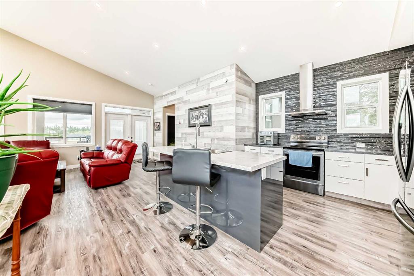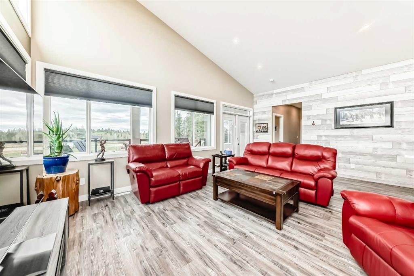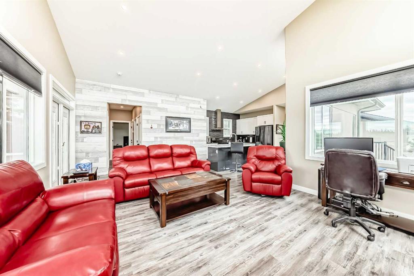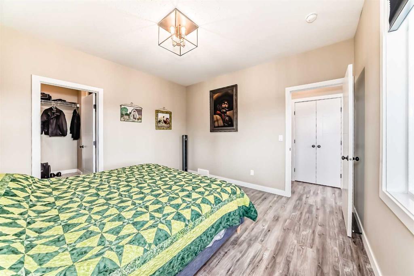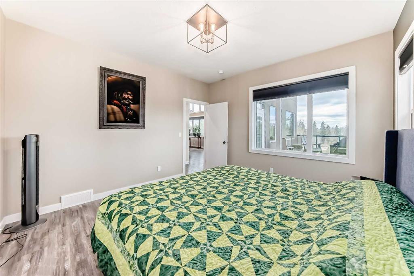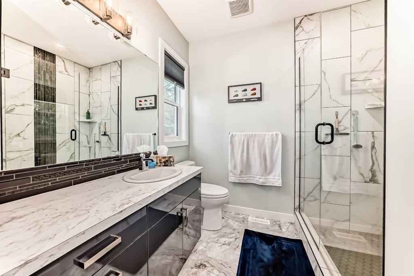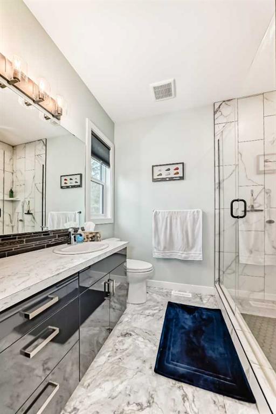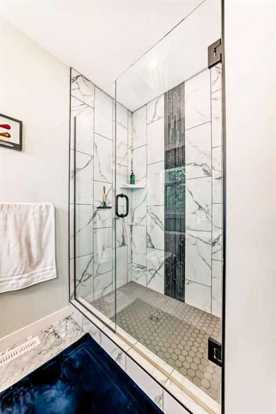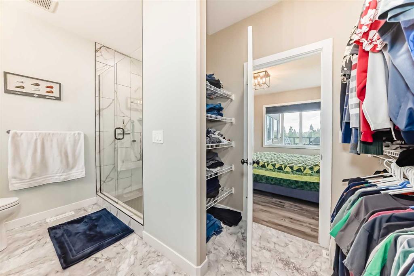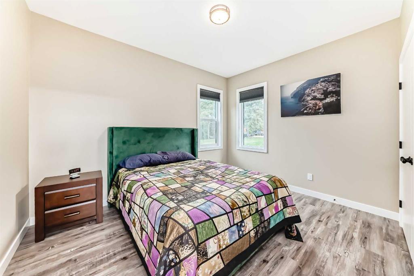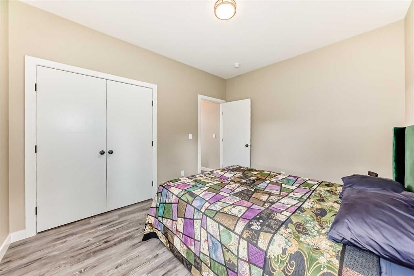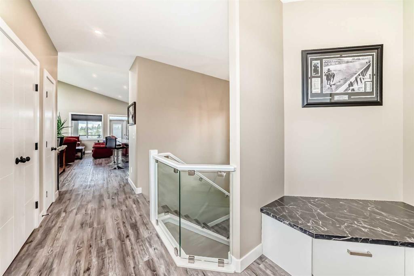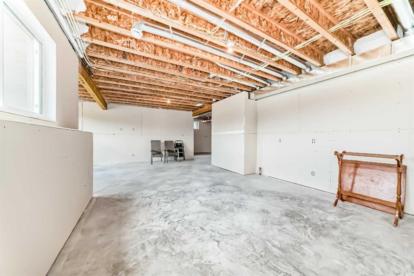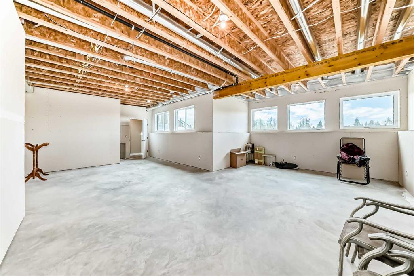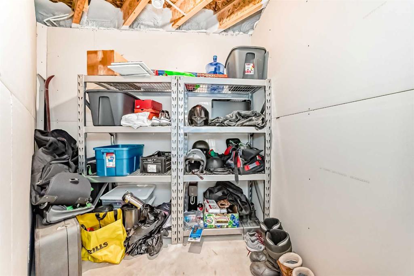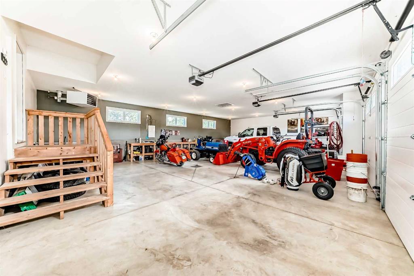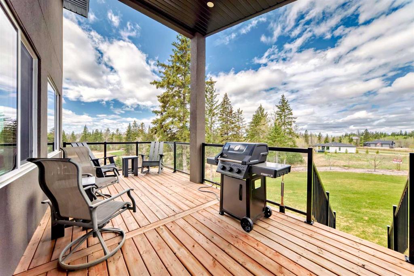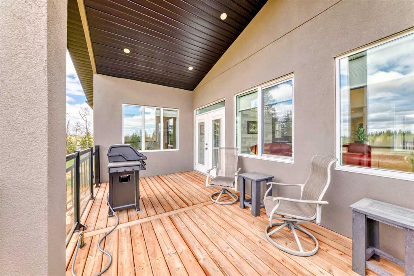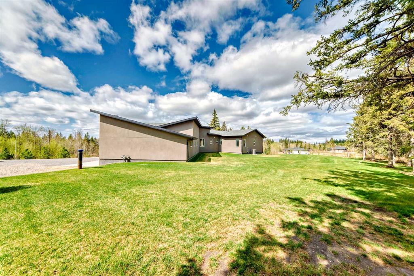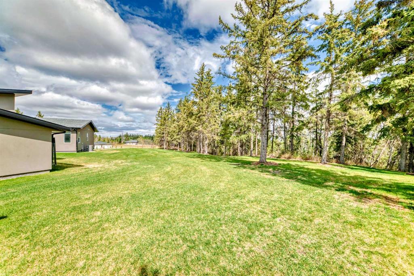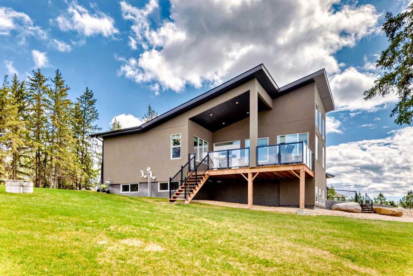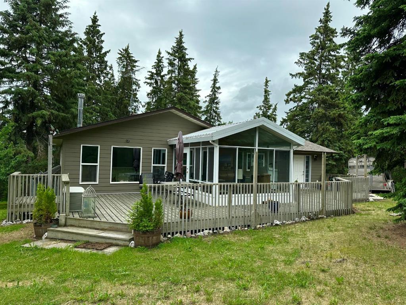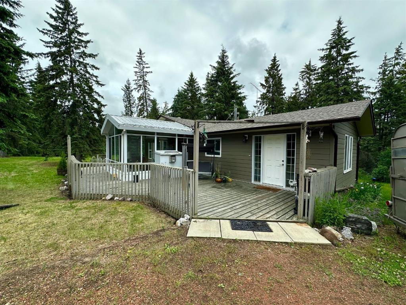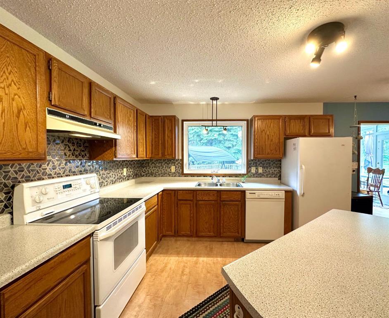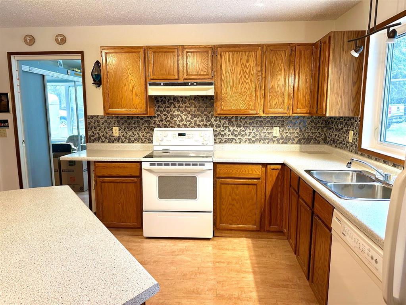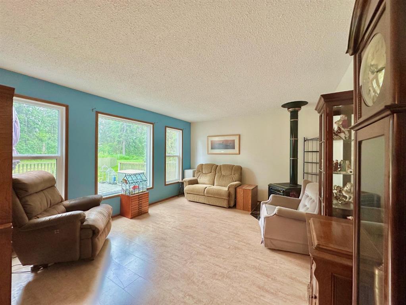$ 909,000
2
BEDROOMS
2 + 0
BATHROOMS
1,347
SQUARE FEET
2021
YEAR BUILT
Welcome to this stunning custom-built home by Broder Homes, completed in 2021 and still covered under new home warranty. Located in the prestigious area of Wolf Creek Estates . Thoughtfully designed and immaculately maintained, this property offers a rare blend of luxury, energy efficiency, and connection to nature. Set beside a protected environmental reserve with a peaceful creek, the home boasts incredible views and privacy.Inside, you’ll find soaring ceilings and floor-to-ceiling triple-pane windows with electric openings that flood the space with natural light. The open-concept kitchen and living area are perfect for entertaining or simply enjoying the view. The home is built for year-round comfort with R-50 ceiling insulation and R-30 wall insulation.The main level features a spacious primary bedroom complete with a walk-in closet and ensuite bathroom, as well as a second bedroom upstairs. The bright, high-ceiling basement is ready for your finishing touch, roughed-in for two more bedrooms and a bathroom—it doesn’t feel like a basement at all.Outside, the property is professionally landscaped with a low-maintenance design and an underground irrigation system. The attached triple-car garage is spotless and offers ample space for vehicles and storage. This is a truly special home that combines craftsmanship, comfort, and natural beauty.
| COMMUNITY | |
| PROPERTY TYPE | Detached |
| BUILDING TYPE | House |
| STYLE | Acreage with Residence, Bungalow |
| YEAR BUILT | 2021 |
| SQUARE FOOTAGE | 1,347 |
| BEDROOMS | 2 |
| BATHROOMS | 2.00 |
| BASEMENT | Full, Unfinished |
| AMENITIES | |
| APPLIANCES | Central Air Conditioner, Dishwasher, Electric Stove, Garage Control(s), Microwave, Refrigerator, Washer/Dryer |
| COOLING | Full |
| FIREPLACE | N/A |
| FLOORING | Laminate |
| HEATING | Forced Air, Natural Gas |
| LAUNDRY | Main Level |
| LOT FEATURES | Back Yard, Backs on to Park/Green Space, Creek/River/Stream/Pond, Front Yard, Gentle Sloping, Landscaped, Lawn, Low Maintenance Landscape, Paved, Views |
| PARKING | Triple Garage Attached |
| RESTRICTIONS | Restrictive Covenant |
| ROOF | Asphalt Shingle |
| TITLE | Fee Simple |
| BROKER | Coldwell Banker Ontrack Realty |
| ROOMS | DIMENSIONS (m) | LEVEL |
|---|---|---|
| Storage | 10`4" x 5`6" | Lower |
| Furnace/Utility Room | 11`10" x 5`11" | Lower |
| Bathroom – Roughed-in | 8`3" x 6`5" | Lower |
| Covered Porch | 10`8" x 4`6" | Main |
| Entrance | 10`10" x 7`7" | Main |
| Kitchen | 16`3" x 14`0" | Main |
| Living Room | 20`9" x 14`11" | Main |
| Bedroom - Primary | 12`9" x 12`4" | Main |
| Walk-In Closet | 8`7" x 5`0" | Main |
| 4pc Bathroom | 8`7" x 8`5" | Main |
| Bedroom | 12`3" x 10`3" | Main |
| Laundry | 3`7" x 3`1" | Main |
| 3pc Ensuite bath | 8`5" x 6`11" | Main |


