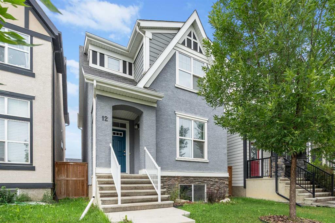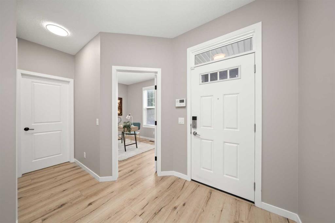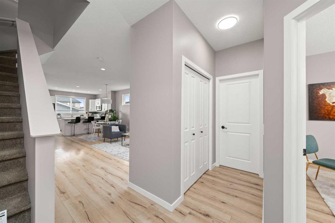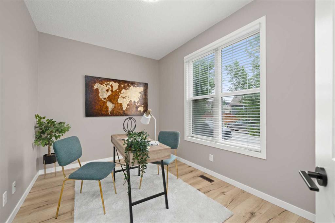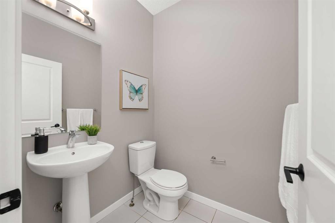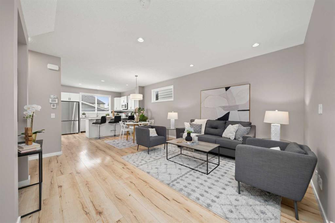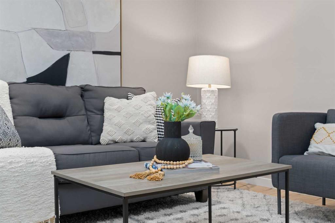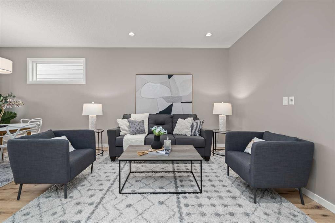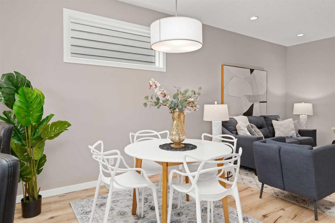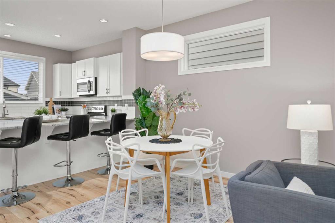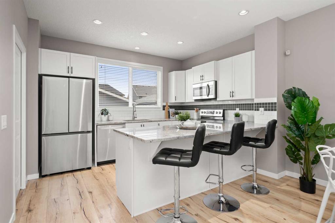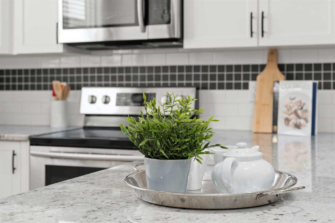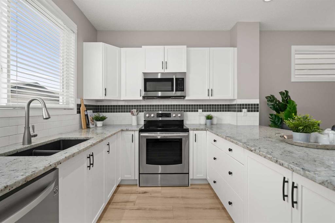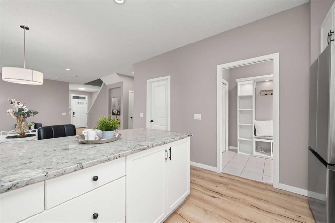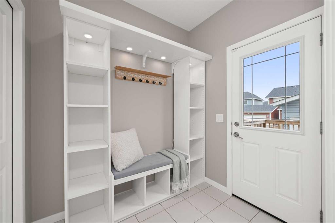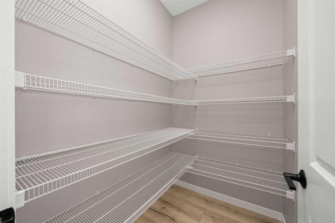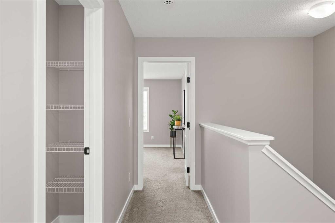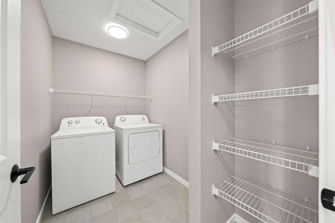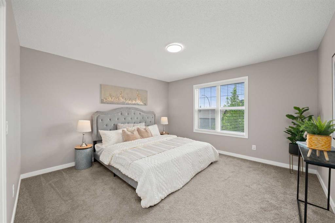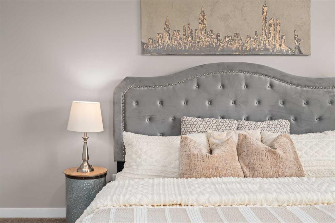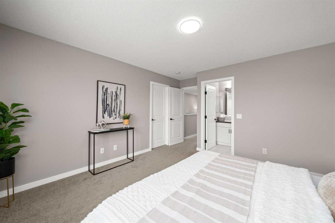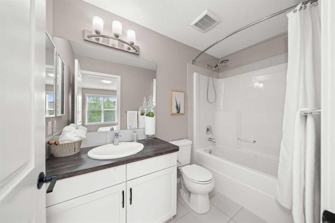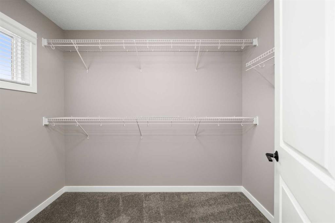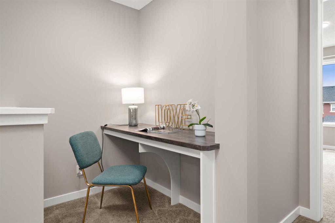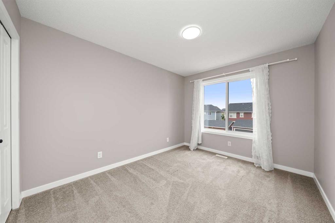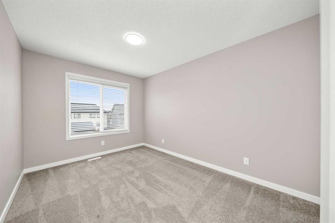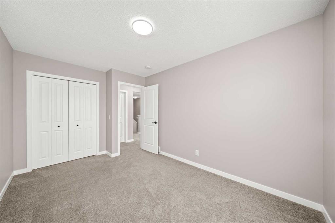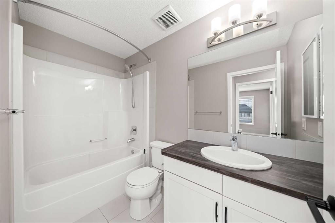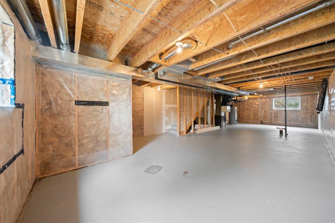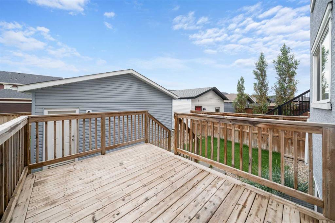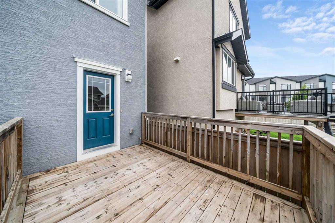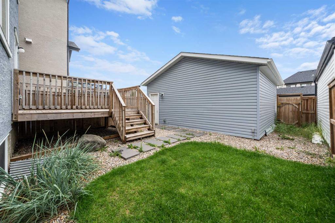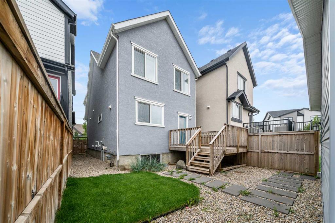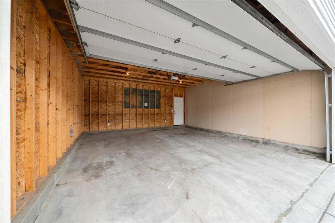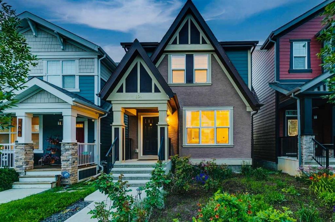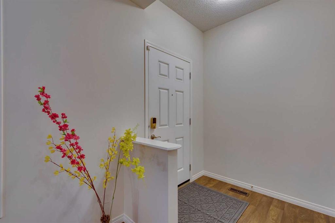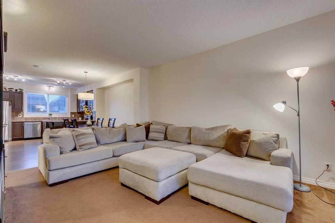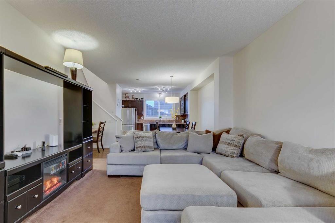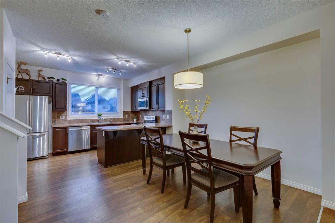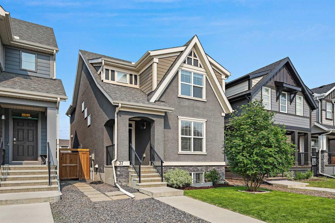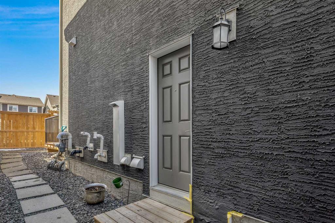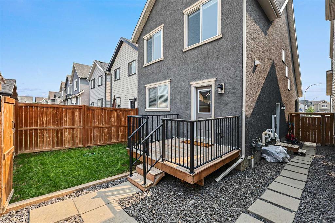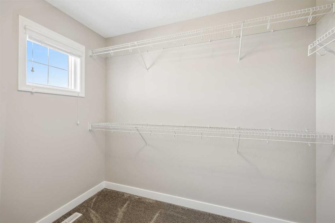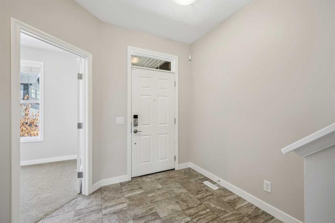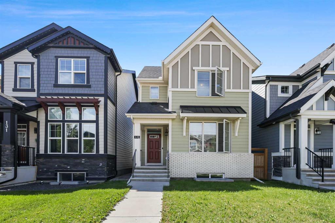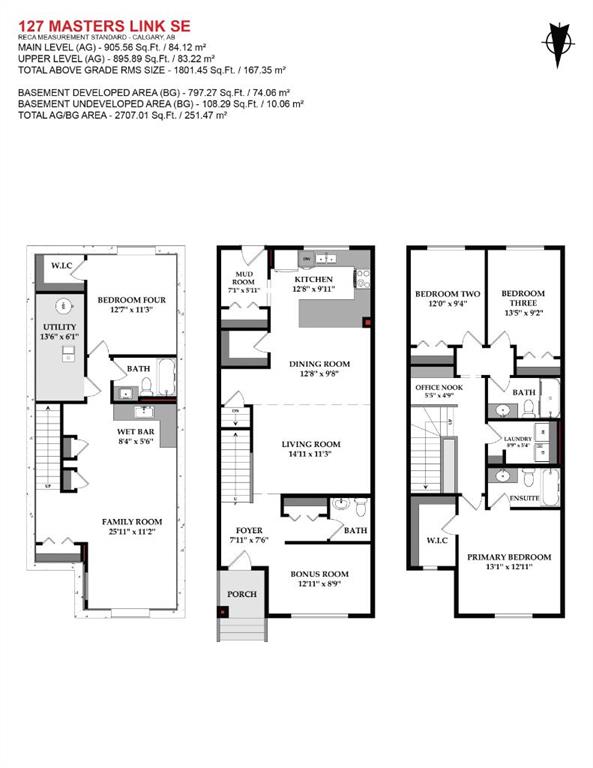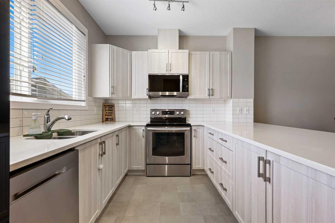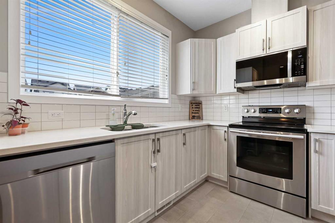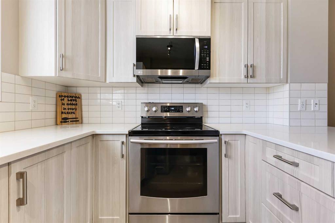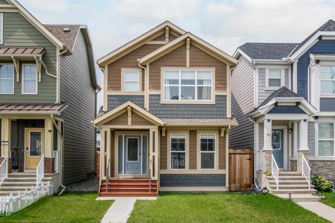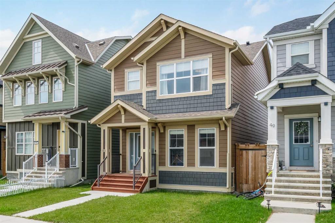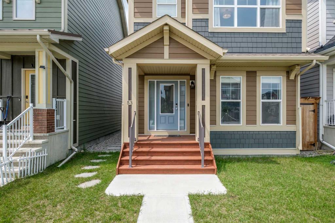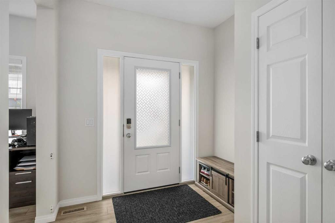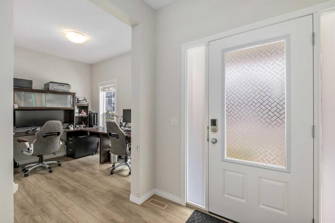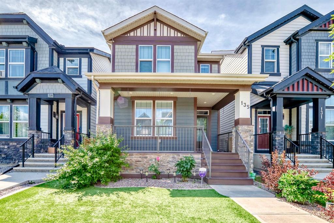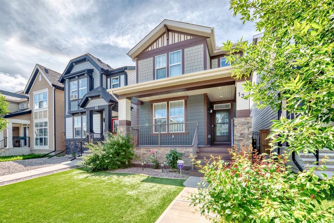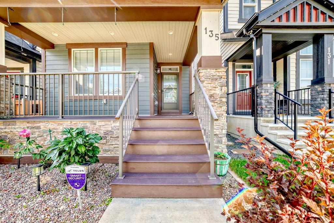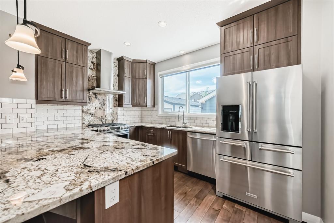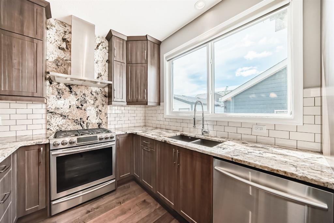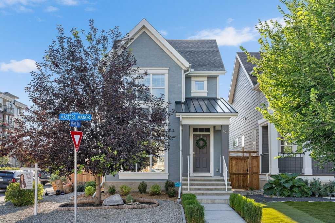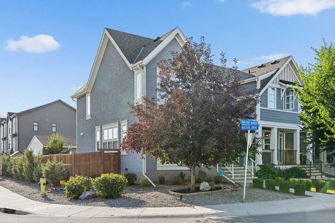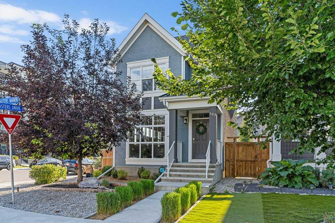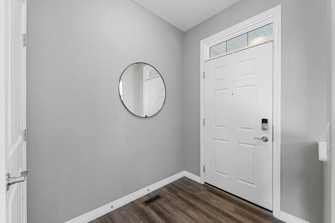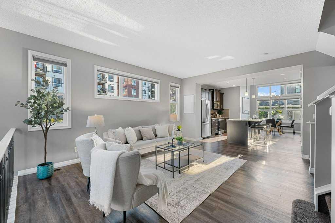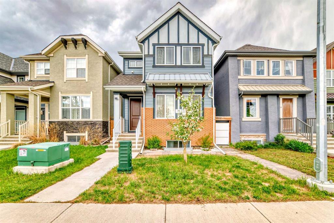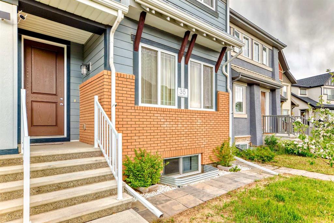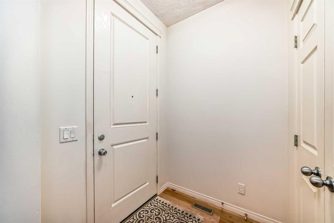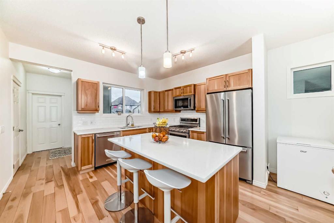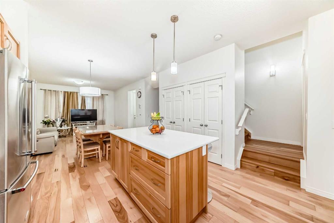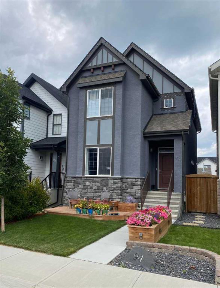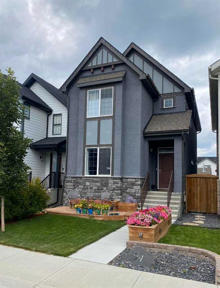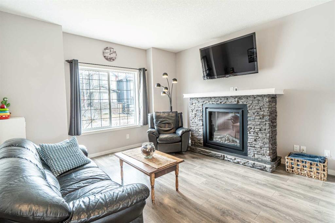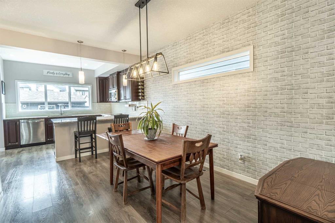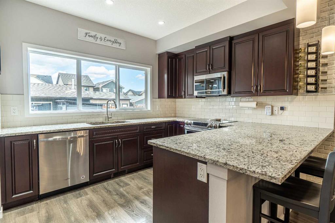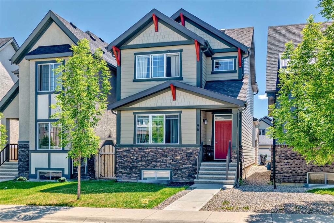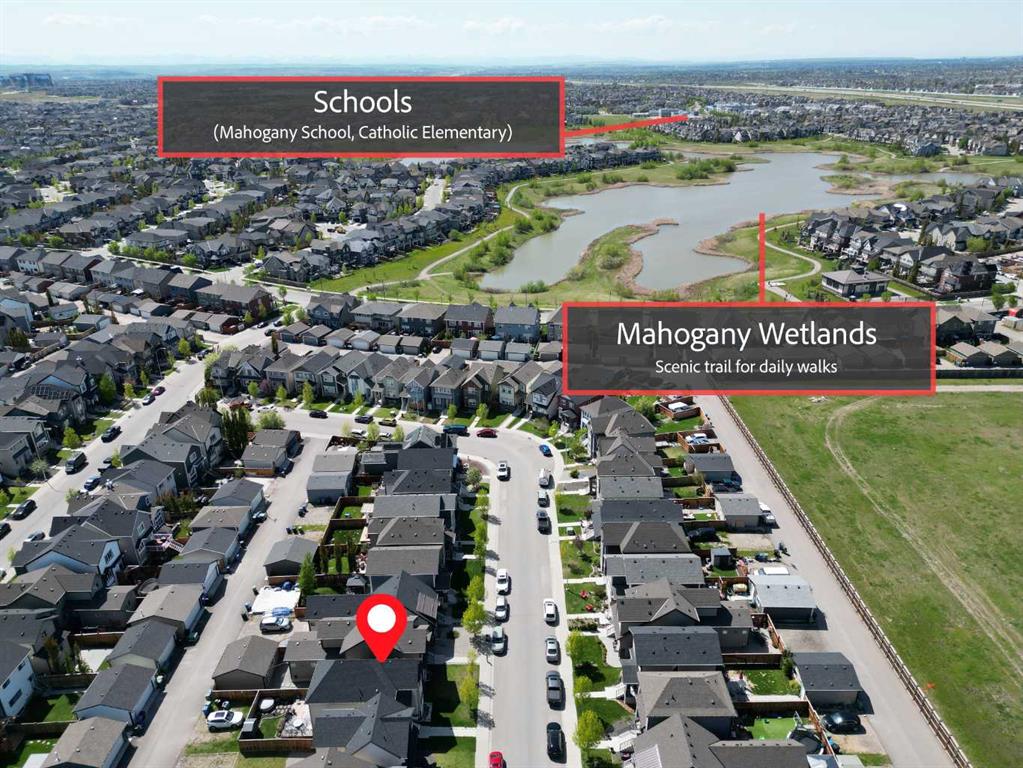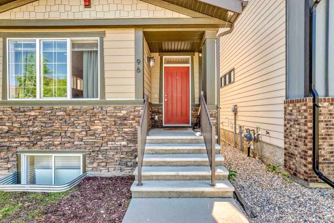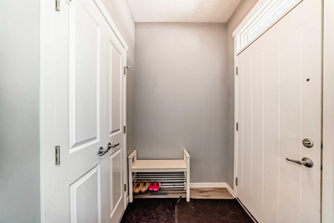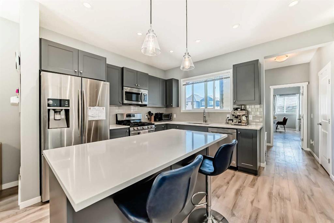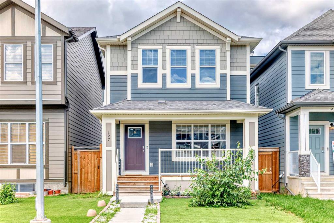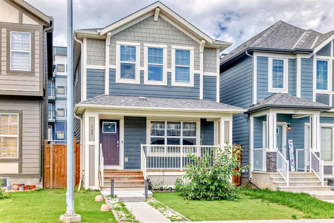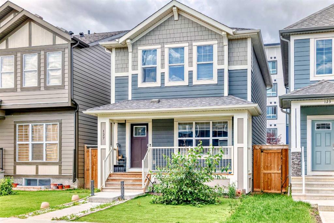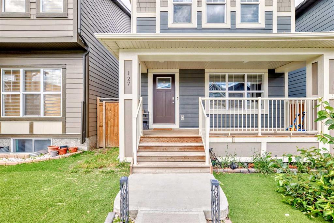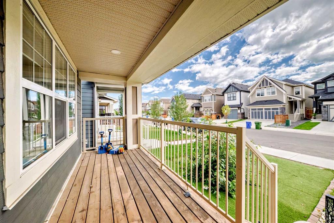12 Masters Link SE
Calgary T3M 2N2
MLS® Number: A2242472
$ 629,900
3
BEDROOMS
2 + 1
BATHROOMS
1,802
SQUARE FEET
2016
YEAR BUILT
***OPEN HOUSE SATURDAY AUGUST 2nd 1pm-3pm*** Ideally located just a 15-MINUTE WALK FROM THE MAHOGANY BEACH CLUB, this spacious family home offers an exceptional opportunity to enjoy the lake lifestyle in one of Calgary’s most sought-after communities. With a sunny WEST BACKYARD, an OVERSIZED DOUBLE DETACHED GARAGE, and an impressive layout with 1,800 square feet above grade, this home offers a rare blend of indoor versatility and outdoor comfort—perfect for growing families, remote workers or anyone who values space and functionality. The FRONT OFFICE is smartly enclosed, creating an ideal flex space for working from home, studying, or converting into a quiet fitness room. A TUCKED-AWAY POWDER ROOM adds welcome privacy from the main gathering spaces. Wide-plank floors and soft neutral tones enhance the inviting OPEN FLOORPLAN, anchored by a bright living room. At the heart of the home, a thoughtfully designed kitchen features STAINLESS STEEL APPLIANCES, a GRANITE-TOPPED PENINSULA ISLAND with casual seating, and a LARGE PANTRY to keep everything organized. The kitchen flows seamlessly into a central dining area with space for family meals or entertaining, and is perfectly positioned to overlook the living room so the chef never misses a moment. At the back, a spacious MUDROOM with BUILT-IN BENCH and OPEN STORAGE keeps daily life running smoothly and opens directly onto the LARGE DECK—complete with BBQ GAS LINE and privacy fencing. Whether hosting summer dinners or just soaking in the afternoon sun, this west-facing outdoor space is a natural extension of the home’s main level. Upstairs, a built-in TECH DESK provides a dedicated spot for homework, catching up on emails or creative projects. Two generous secondary bedrooms share a well-appointed 4-piece bathroom, while the PRIVATE PRIMARY SUITE offers a beautifully proportioned retreat with space to add a reading nook, sitting area or yoga mat. A LARGE WALK-IN CLOSET provides excellent storage, while the 4-PIECE ENSUITE includes a full tub/shower combo and vanity with extended counterspace. The full-sized BASEMENT is undeveloped with excellent potential, featuring 3-PIECE BATHROOM ROUGH-IN, an efficient layout for future development, and OVERSIZED WINDOWS for natural light. It’s the perfect blank canvas for an additional bedroom, rec space, or playroom. This home also features FRESH PAINT, SELECT LED LIGHTING UPGRADES, and a well-maintained exterior with a mix of green space and gravel, and a sunny WEST-FACING YARD. The OVERSIZED DETACHED GARAGE includes an OVERSIZED DOOR, offering excellent clearance for trucks and SUVs—rare in lane homes. Located in the award-winning community of MAHOGANY, this address offers more than just a home—it offers a lifestyle. Enjoy privileged lake access, over 20 acres of beachfront, schools, parks, wetlands, scenic pathways, and the vibrant URBAN VILLAGE with shops, restaurants and amenities—all designed for connection, recreation and everyday ease.
| COMMUNITY | Mahogany |
| PROPERTY TYPE | Detached |
| BUILDING TYPE | House |
| STYLE | 2 Storey |
| YEAR BUILT | 2016 |
| SQUARE FOOTAGE | 1,802 |
| BEDROOMS | 3 |
| BATHROOMS | 3.00 |
| BASEMENT | Full, Unfinished |
| AMENITIES | |
| APPLIANCES | Dishwasher, Dryer, Electric Stove, Garage Control(s), Microwave Hood Fan, Refrigerator, Washer, Window Coverings |
| COOLING | None |
| FIREPLACE | N/A |
| FLOORING | Carpet, Laminate, Tile |
| HEATING | Forced Air, Natural Gas |
| LAUNDRY | Upper Level |
| LOT FEATURES | Landscaped, Lawn |
| PARKING | Double Garage Detached |
| RESTRICTIONS | Easement Registered On Title, Restrictive Covenant, Utility Right Of Way |
| ROOF | Asphalt Shingle |
| TITLE | Fee Simple |
| BROKER | eXp Realty |
| ROOMS | DIMENSIONS (m) | LEVEL |
|---|---|---|
| Foyer | 7`11" x 7`6" | Main |
| Dining Room | 12`7" x 9`0" | Main |
| Living Room | 14`10" x 12`0" | Main |
| Kitchen | 12`7" x 9`10" | Main |
| Pantry | 5`10" x 4`5" | Main |
| Den | 12`11" x 8`9" | Main |
| Mud Room | 7`1" x 4`11" | Main |
| 2pc Bathroom | 5`5" x 5`1" | Main |
| Flex Space | 5`9" x 4`8" | Upper |
| Laundry | 8`8" x 4`2" | Upper |
| Bedroom - Primary | 13`1" x 12`11" | Upper |
| Walk-In Closet | 6`4" x 5`8" | Upper |
| Bedroom | 13`5" x 9`2" | Upper |
| Bedroom | 12`0" x 9`5" | Upper |
| 4pc Ensuite bath | 9`1" x 4`11" | Upper |
| 4pc Bathroom | 9`1" x 4`11" | Upper |

