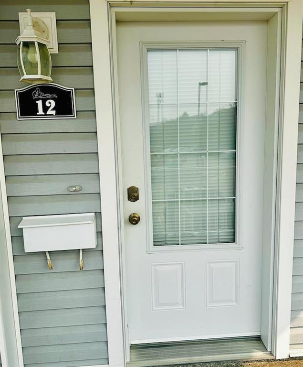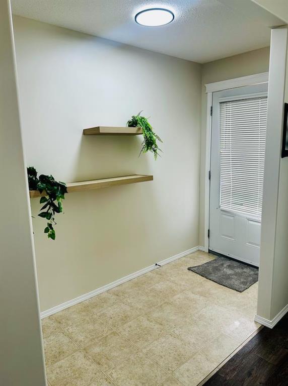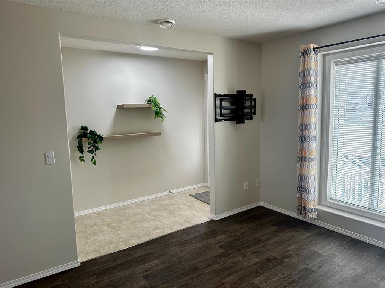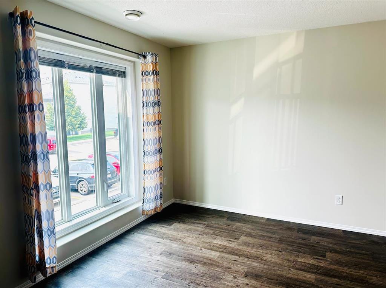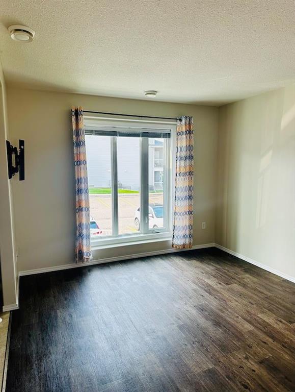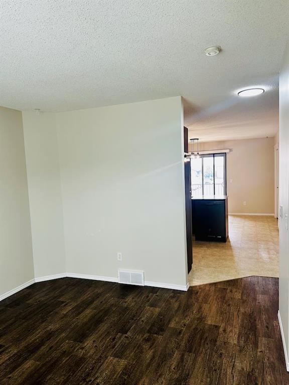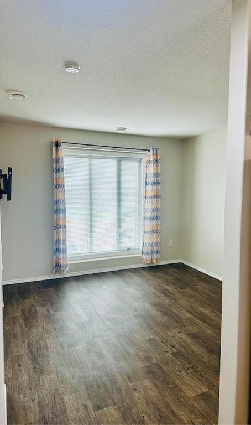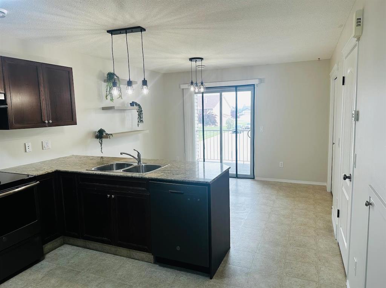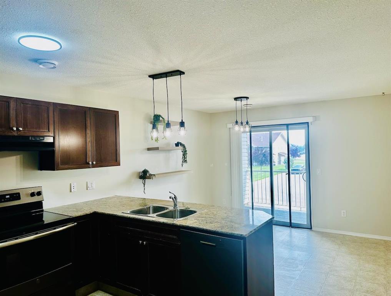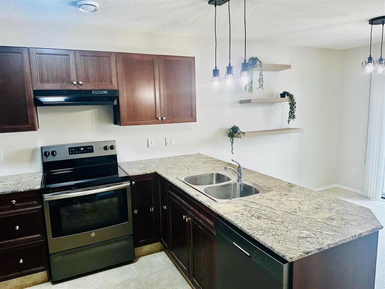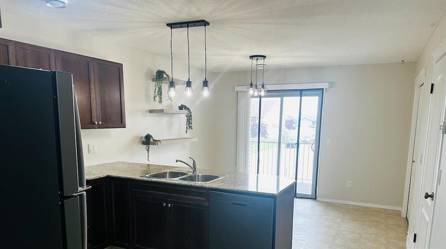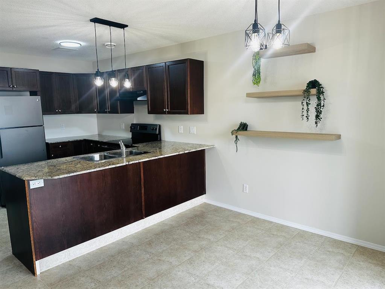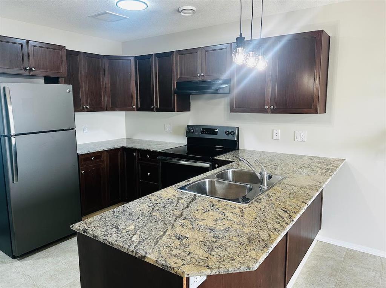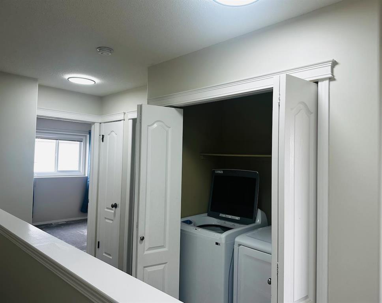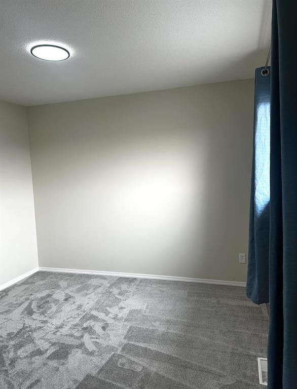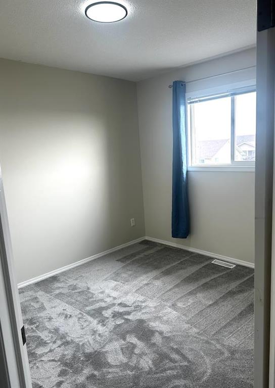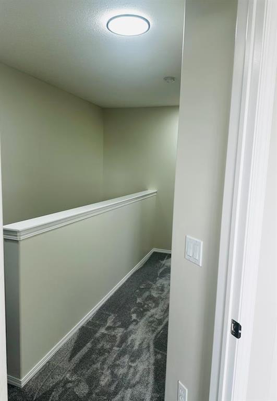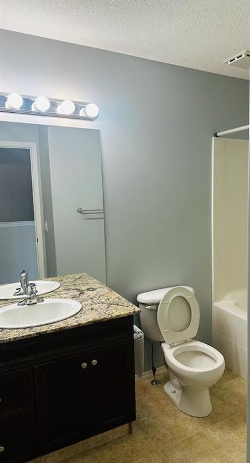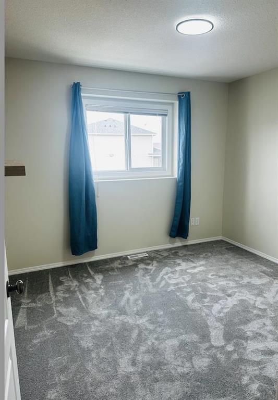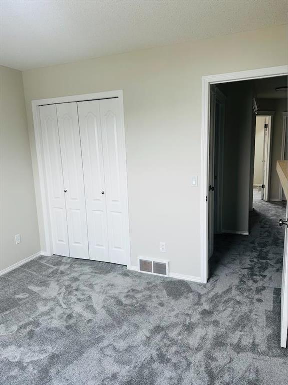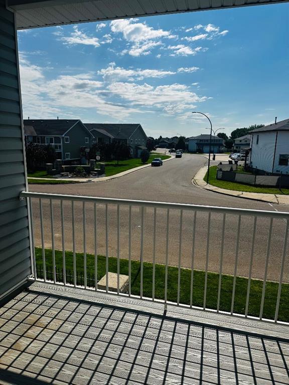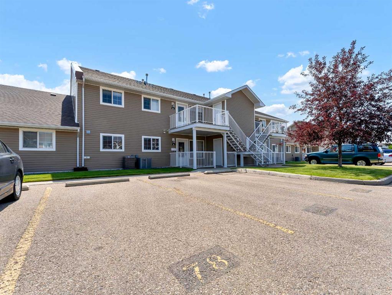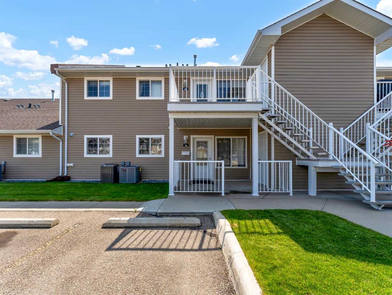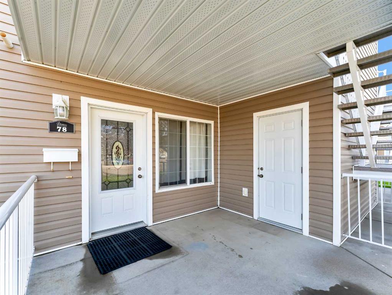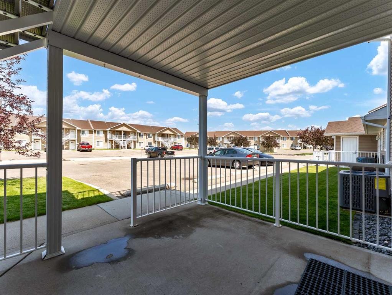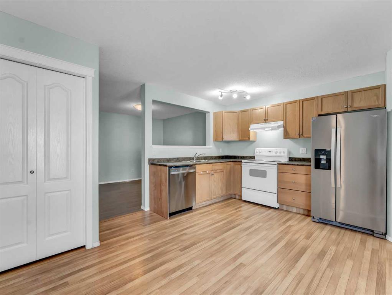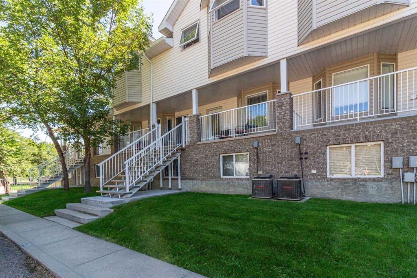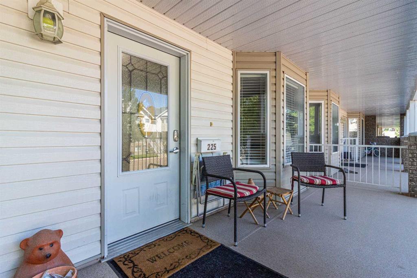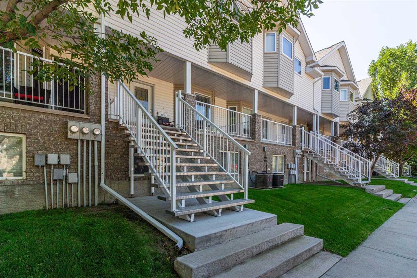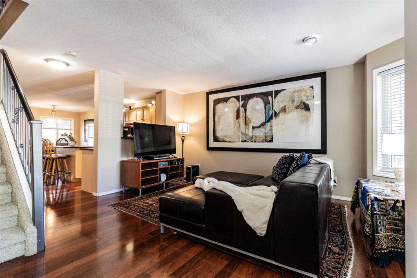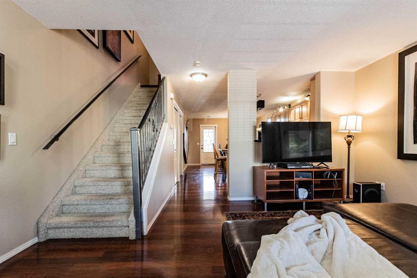12 Northlands Pointe
Medicine Hat T1C 0B9
MLS® Number: A2247452
$ 223,500
2
BEDROOMS
1 + 1
BATHROOMS
961
SQUARE FEET
2006
YEAR BUILT
Discover the perfect blend of comfort and affordability in this fantastic two-bedroom condo in Northlands! Recently renovated, this bright and inviting space is ideal for first-time homebuyers or investors looking for a smart opportunity. Enjoy the convenience of a laundry area right off the master bedroom, along with two well-appointed bathrooms—one four-piece and one two-piece—making everyday living a breeze. Step outside to your awesome deck, perfect for sipping your morning coffee or unwinding in the evening while you barbecue. With fresh paint, some new flooring, and modern lighting throughout, this move-in ready condo feels fresh and welcoming. Utilities are hassle-free, with everything covered except electricity. The stainless steel appliances, all under four years old, add a modern touch to the kitchen. Situated close to shopping, parks, schools, and public transit, this location is incredibly convenient. Plus, with a new hot water tank installed in 2022, you can enjoy peace of mind. The condo includes 2 parking stalls one outside your door and a larger one not far away. This is an exciting opportunity to own a clean and nice property -don't let it pass you by!
| COMMUNITY | Northeast Crescent Heights |
| PROPERTY TYPE | Row/Townhouse |
| BUILDING TYPE | Five Plus |
| STYLE | 2 Storey |
| YEAR BUILT | 2006 |
| SQUARE FOOTAGE | 961 |
| BEDROOMS | 2 |
| BATHROOMS | 2.00 |
| BASEMENT | None |
| AMENITIES | |
| APPLIANCES | Dishwasher, Electric Range, Range Hood, Refrigerator, Washer/Dryer |
| COOLING | Central Air |
| FIREPLACE | N/A |
| FLOORING | Carpet, Linoleum |
| HEATING | Forced Air |
| LAUNDRY | Upper Level |
| LOT FEATURES | Other |
| PARKING | Stall |
| RESTRICTIONS | Pet Restrictions or Board approval Required |
| ROOF | Asphalt Shingle |
| TITLE | Fee Simple |
| BROKER | RIVER STREET REAL ESTATE |
| ROOMS | DIMENSIONS (m) | LEVEL |
|---|---|---|
| Eat in Kitchen | 11`9" x 20`1" | Main |
| Living Room | 10`7" x 12`9" | Main |
| 2pc Bathroom | 3`0" x 5`6" | Main |
| Bedroom | 10`0" x 10`6" | Second |
| 4pc Bathroom | 7`1" x 9`2" | Second |
| Bedroom - Primary | 10`8" x 10`5" | Second |

