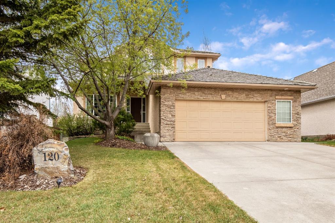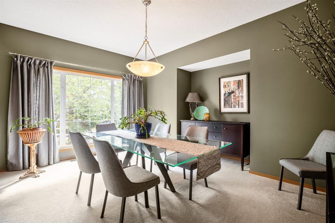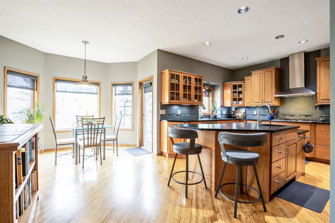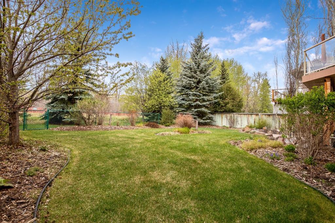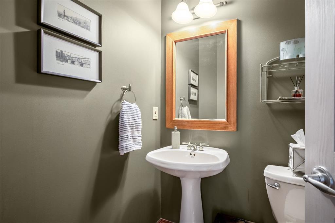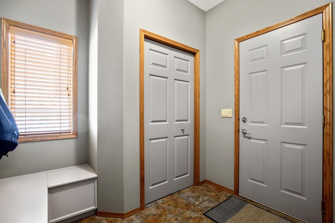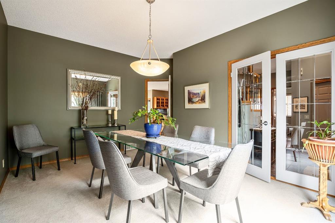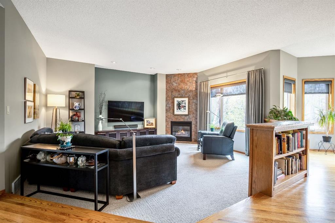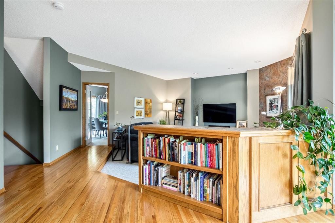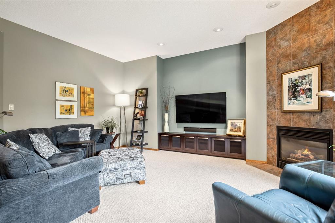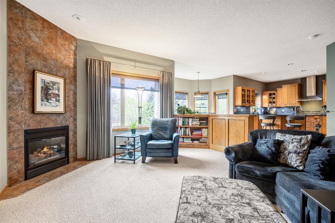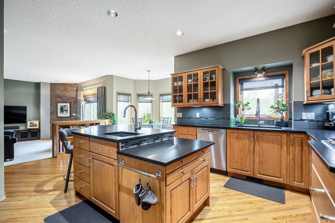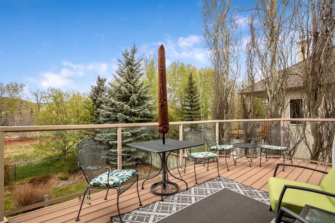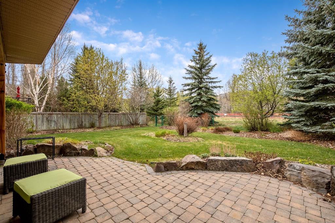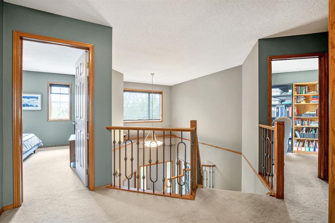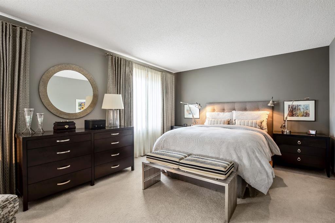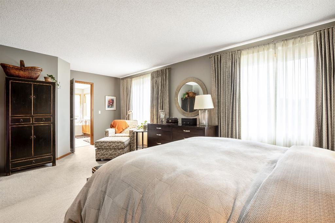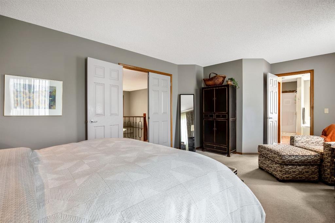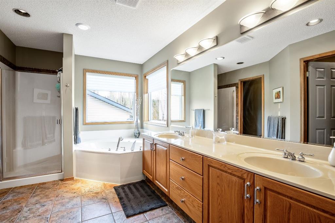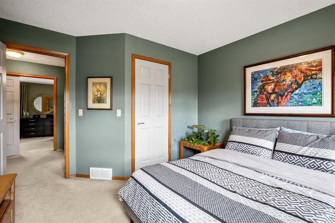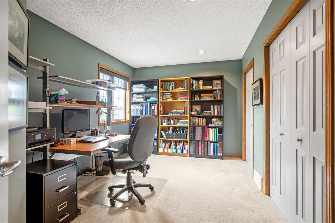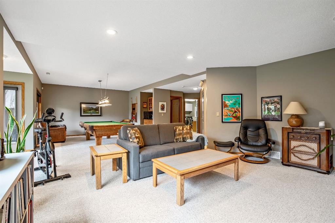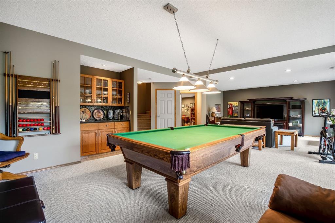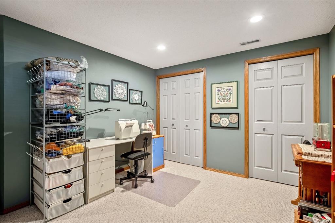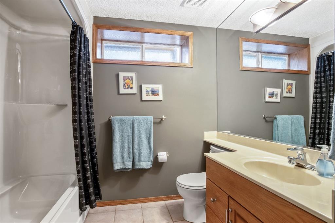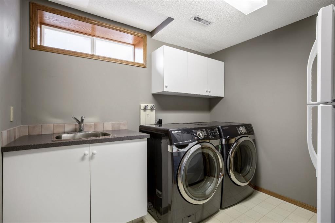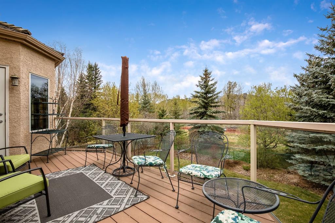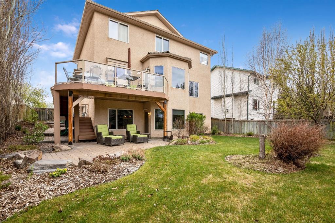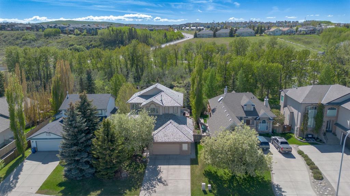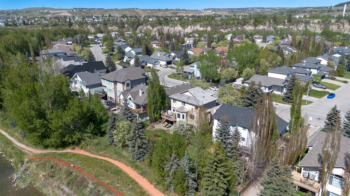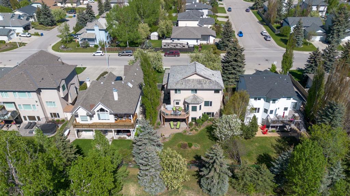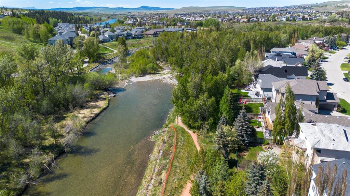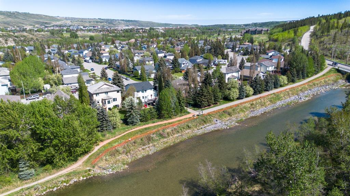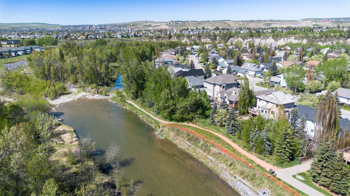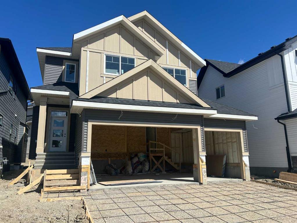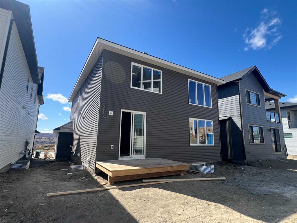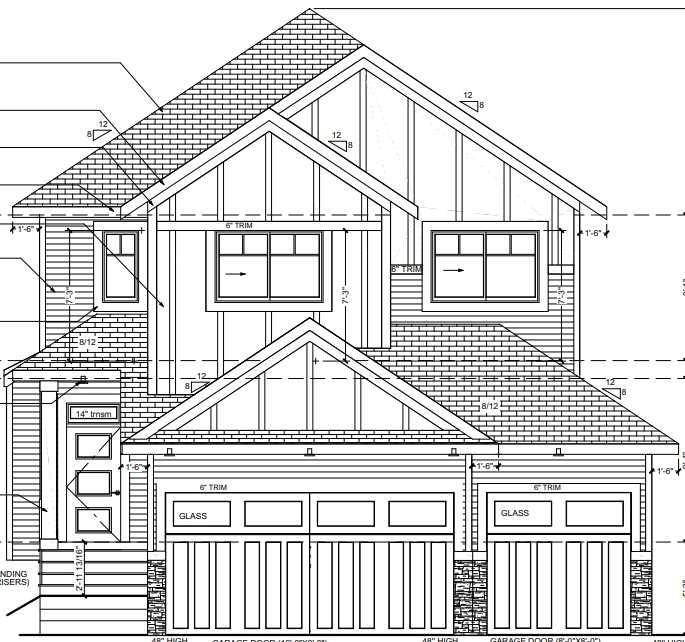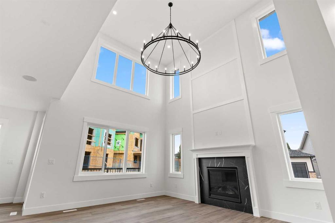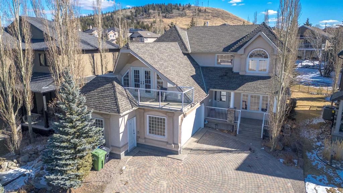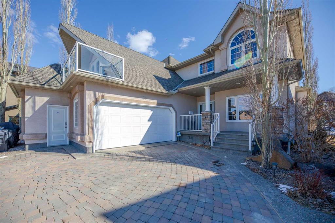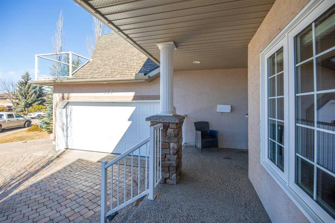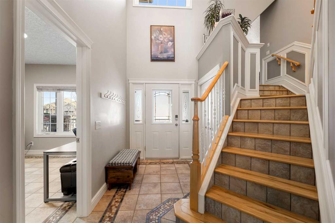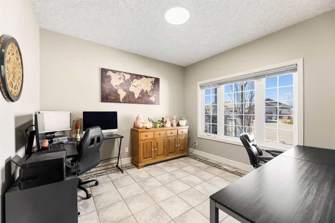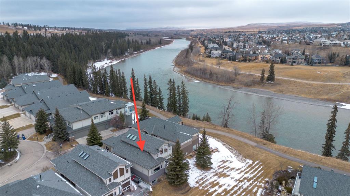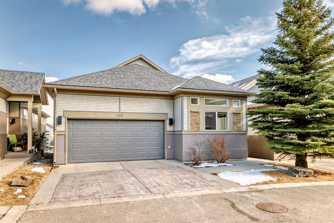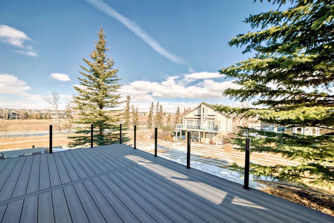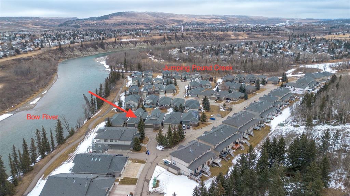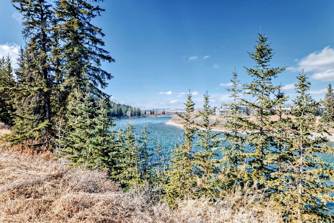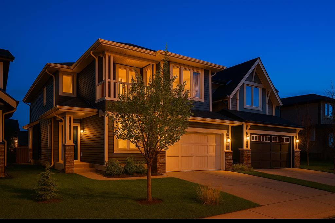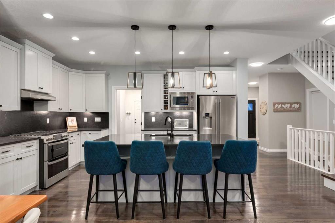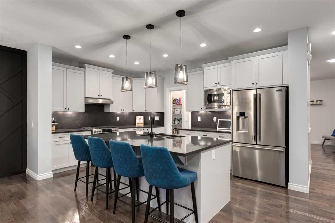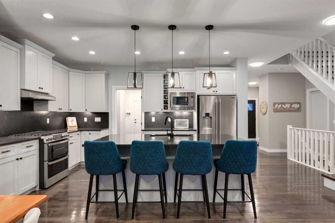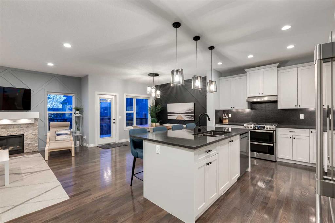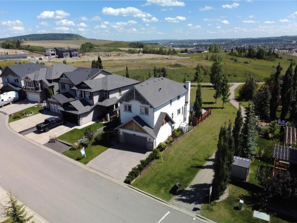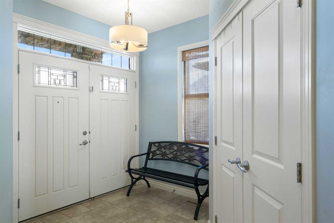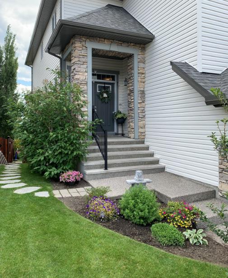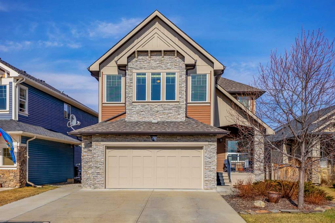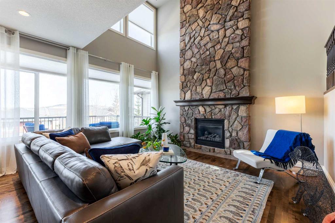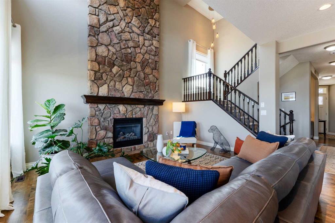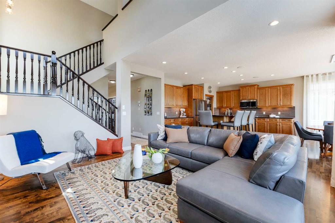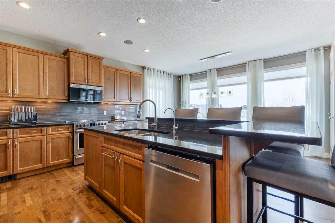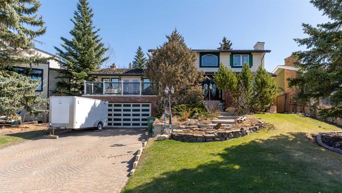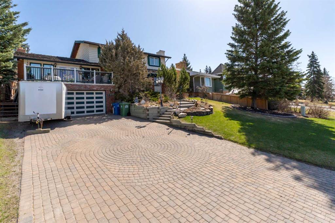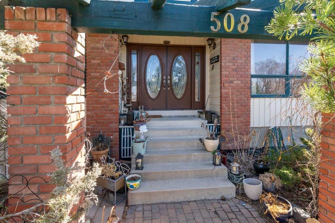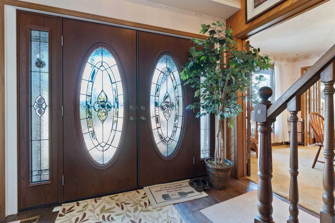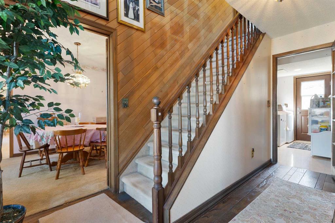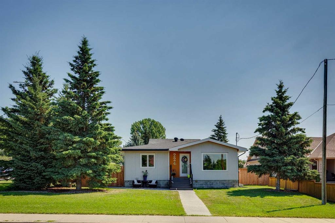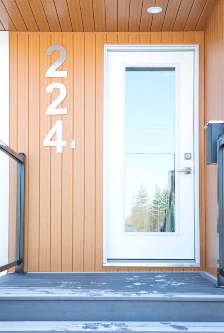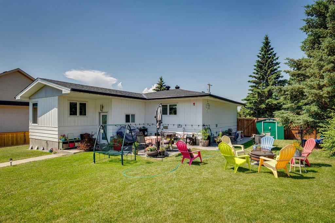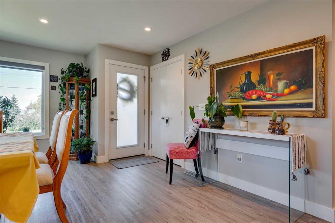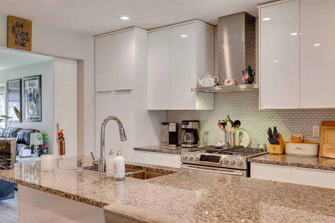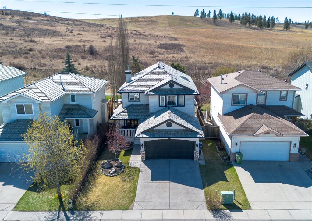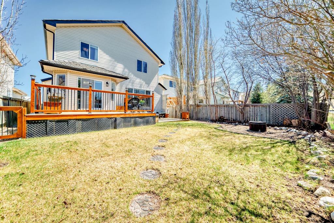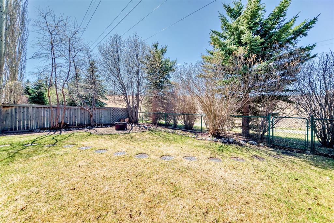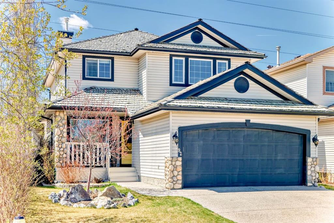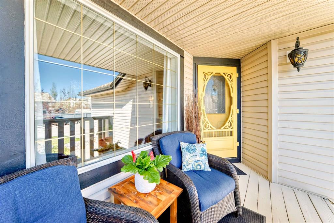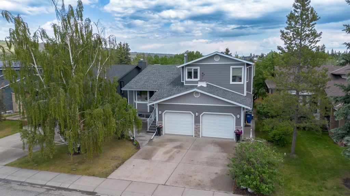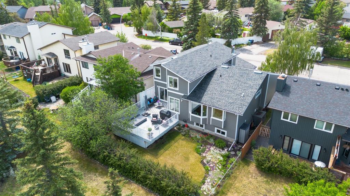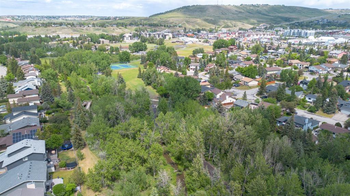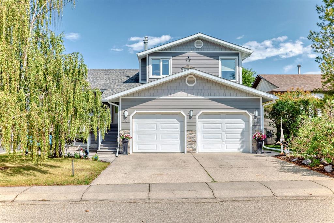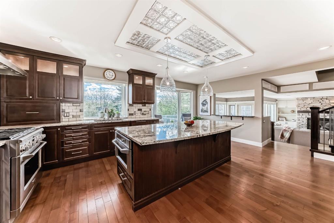120 Bow Meadows Drive
Cochrane T4C 1N3
MLS® Number: A2221748
$ 950,000
4
BEDROOMS
3 + 1
BATHROOMS
2,273
SQUARE FEET
1997
YEAR BUILT
Welcome to meticulously maintained home backing onto Jumping Pound Creek! This immaculate 2 -storey walkout is fully finished and has been incredibly well cared for by the original owners. Located in the desirable neighbourhood of Bow Meadows offers the quiet comfort of no neighbours behind you. You're sure to appreciate the privacy and relaxed outdoor enjoyment from your sunny west-facing backyard. Thoughtfully designed, this home features 4 spacious bedrooms and 3.5 bathrooms, seamlessly blending contemporary comfort with timeless elegance. The kitchen is a bright and open space that offers custom features you will love. Gleaming granite countertops, a veggie/prep sink built into the island, custom drawers for all your baking and cooking needs, all complemented by top of the line stainless steel appliances. Open to the kitchen is the very comfortable living room, with its stunning corner gas fireplace with floor to ceiling tile. Custom features add to the ambience of this home such as built in bookcases, and an innovative entertainment cabinet for your tv and media. A gorgeous dining room at the front of the home offers plenty of space for family gatherings. There is also a main floor office/den that provides an ideal setting for those at-home work days. A well-planned mudroom room completes the main floor with effortless flow from the garage. Rich hardwood flooring flows throughout the home, exuding warmth and sophistication. Upstairs, the generous master bedroom offers a luxurious 5-piece ensuite, with a corner soaker tub and large walk-in closet. The large windows in the oversized master suite are sure to impress! A second well-appointed 4-piece bathroom serves the other two very large bedrooms. The fully finished walkout basement adds another level of versatility, with a fourth bedroom, a 4pc bath, and a second living area ideal for relaxation or entertainment. The games room with pool table and wet bar make this the perfect space for entertaining. A full laundry room with sink and cabinets to keep you organized. The expansive deck offers a peaceful space to enjoy the outdoors, complete with stairs to the yard and newly replaced composite. The yard has been professionally landscaped and shows beautifully. The oversized 2-car attached garage provides ample storage, and a convenient workbench, adding to the home's allure. From its impressive curb appeal to the remarkable sense of community, this home offers an ideal blend of comfort, style, and nature, making it the perfect family retreat in an extraordinary location. Impeccably maintained, this home has never been smoked in and has remained pet-free, offering a pristine living environment ideal for those with sensitivities or seeking an allergen-reduced space. The tranquil pathways, winding along the Bow River, streams, rolling hills and ponds, offer some of the best of views of Cochrane.
| COMMUNITY | Bow Meadows |
| PROPERTY TYPE | Detached |
| BUILDING TYPE | House |
| STYLE | 2 Storey |
| YEAR BUILT | 1997 |
| SQUARE FOOTAGE | 2,273 |
| BEDROOMS | 4 |
| BATHROOMS | 4.00 |
| BASEMENT | Finished, Full, Walk-Out To Grade |
| AMENITIES | |
| APPLIANCES | Dishwasher, Gas Cooktop, Microwave, Oven, Refrigerator, Washer/Dryer |
| COOLING | Central Air |
| FIREPLACE | Gas |
| FLOORING | Carpet, Hardwood, Tile |
| HEATING | Forced Air, Natural Gas |
| LAUNDRY | Lower Level |
| LOT FEATURES | Landscaped |
| PARKING | Double Garage Attached, Insulated |
| RESTRICTIONS | None Known |
| ROOF | Pine Shake |
| TITLE | Fee Simple |
| BROKER | CIR Realty |
| ROOMS | DIMENSIONS (m) | LEVEL |
|---|---|---|
| Laundry | 6`6" x 8`8" | Lower |
| Game Room | 14`5" x 18`4" | Lower |
| Family Room | 14`10" x 17`0" | Lower |
| Bedroom | 10`4" x 12`0" | Lower |
| 4pc Bathroom | 7`10" x 9`4" | Lower |
| 2pc Bathroom | 4`5" x 5`0" | Main |
| Entrance | 6`0" x 6`1" | Main |
| Living Room | 16`1" x 17`0" | Main |
| Dining Room | 11`0" x 15`0" | Main |
| Kitchen | 13`0" x 14`5" | Main |
| Mud Room | 5`0" x 8`1" | Main |
| Office | 9`0" x 12`7" | Main |
| Breakfast Nook | 8`10" x 10`5" | Main |
| Bedroom - Primary | 12`5" x 17`5" | Upper |
| Bedroom | 10`0" x 11`5" | Upper |
| Bedroom | 9`7" x 11`0" | Upper |
| 5pc Ensuite bath | 11`3" x 13`1" | Upper |
| 4pc Bathroom | 4`11" x 7`5" | Upper |

