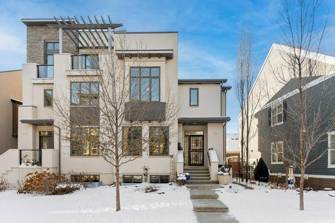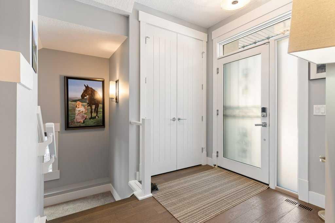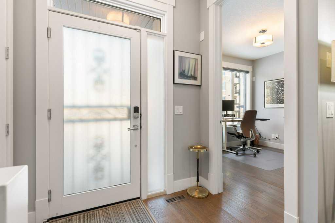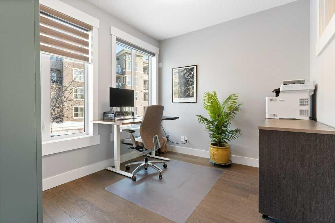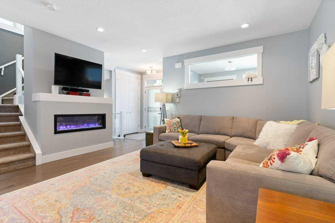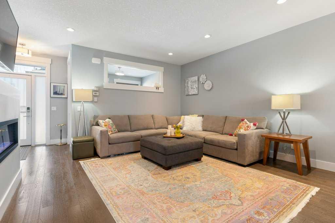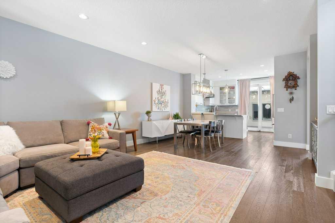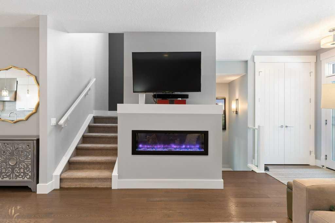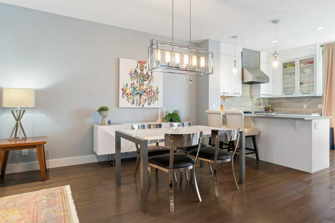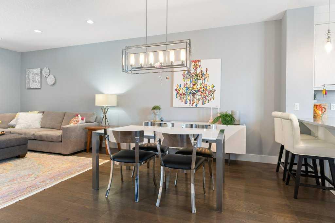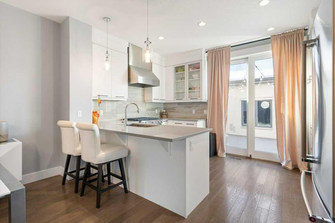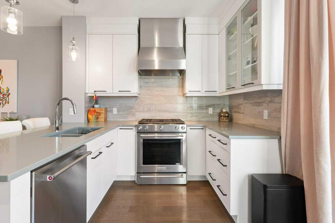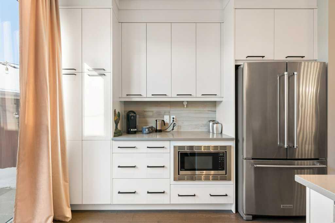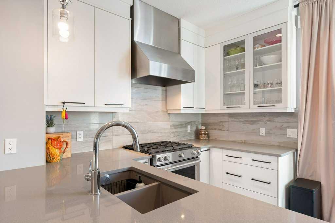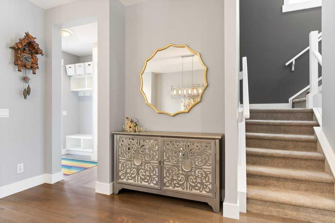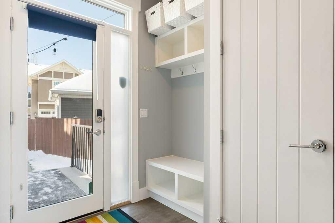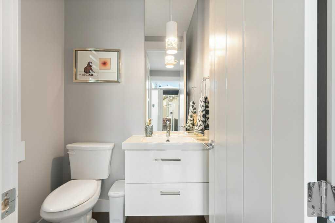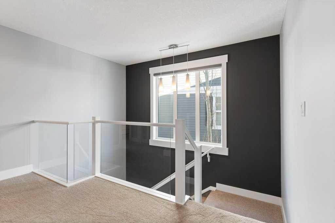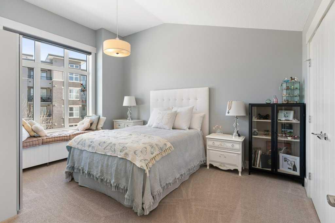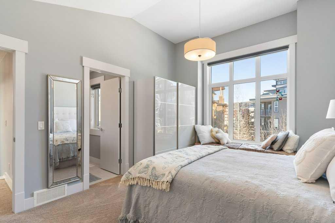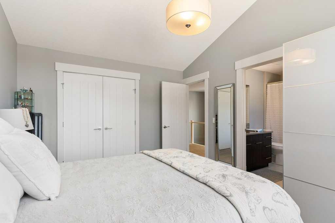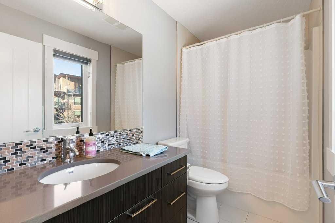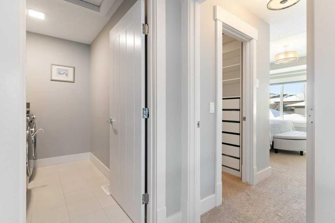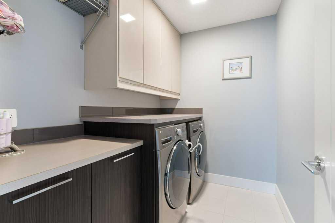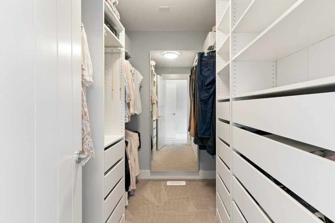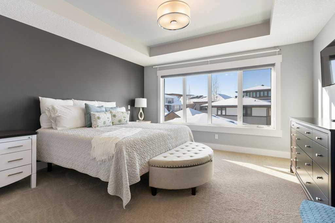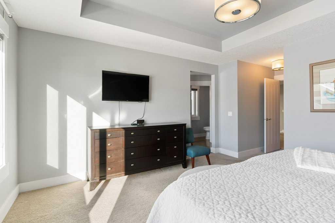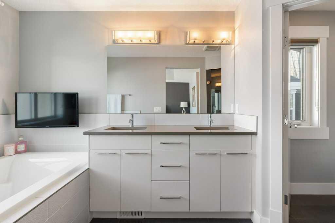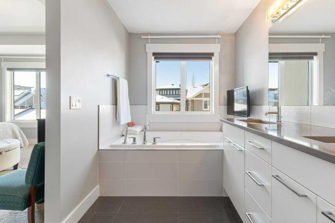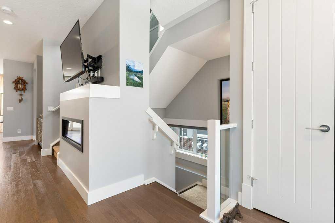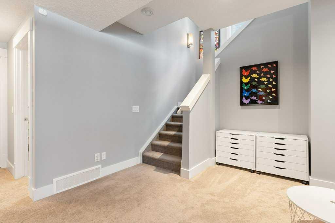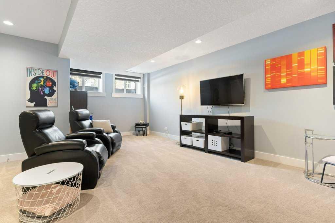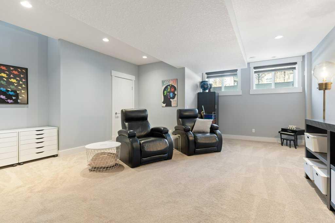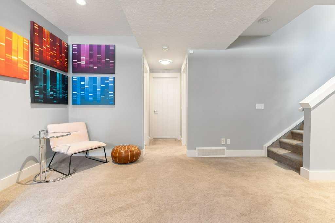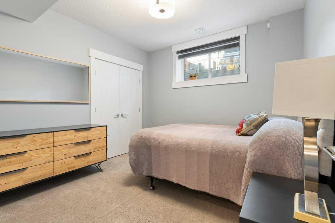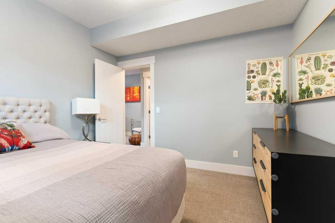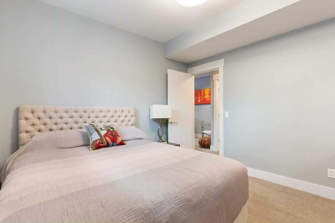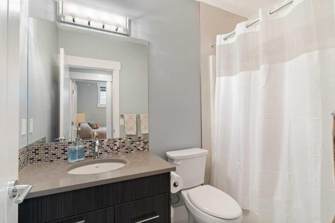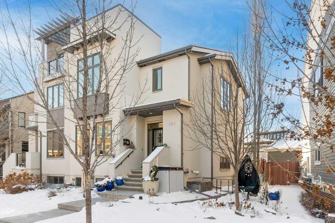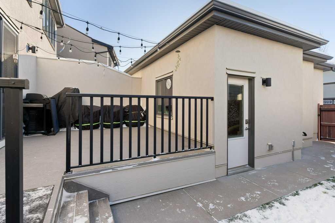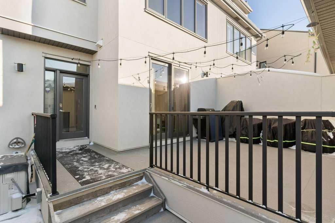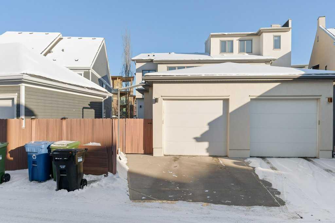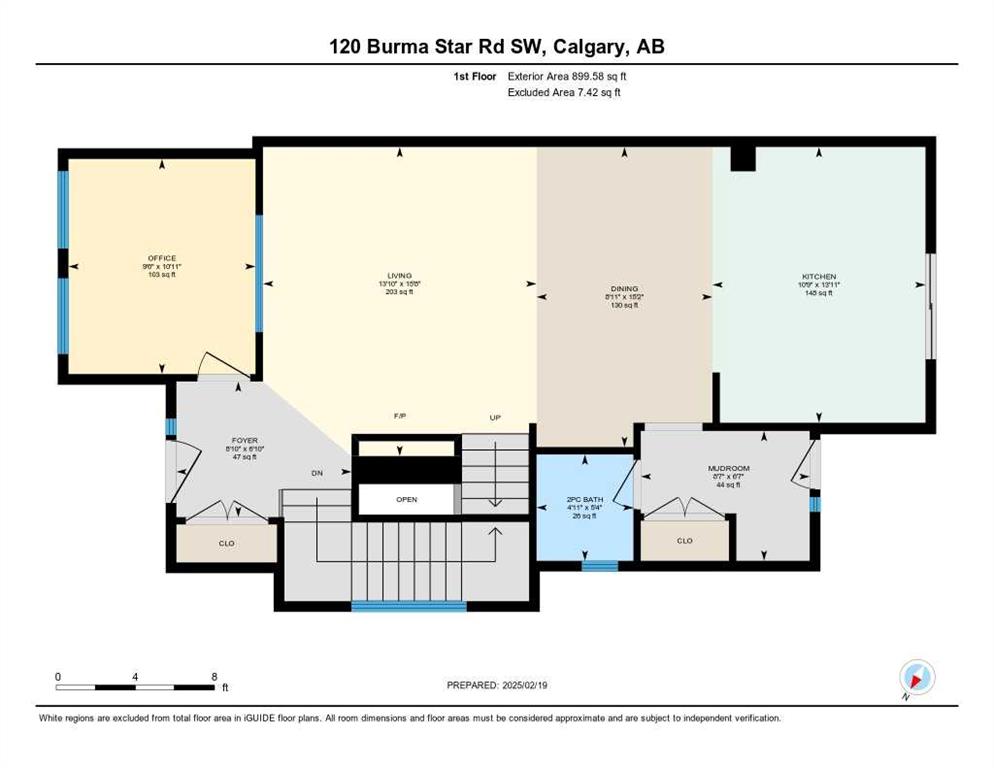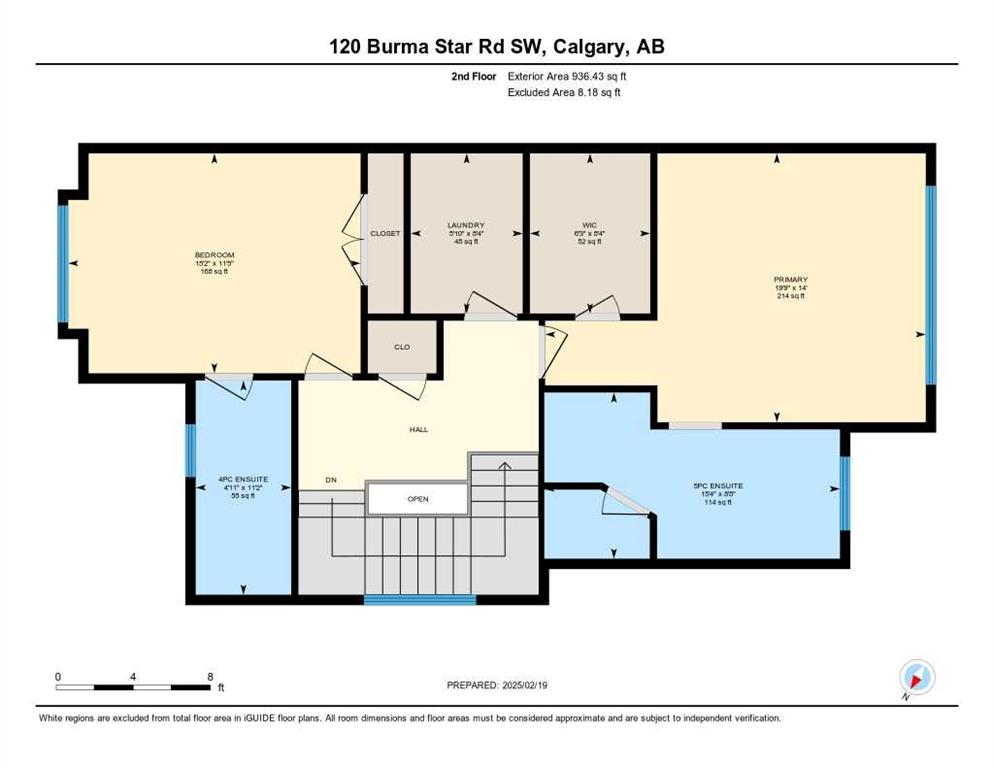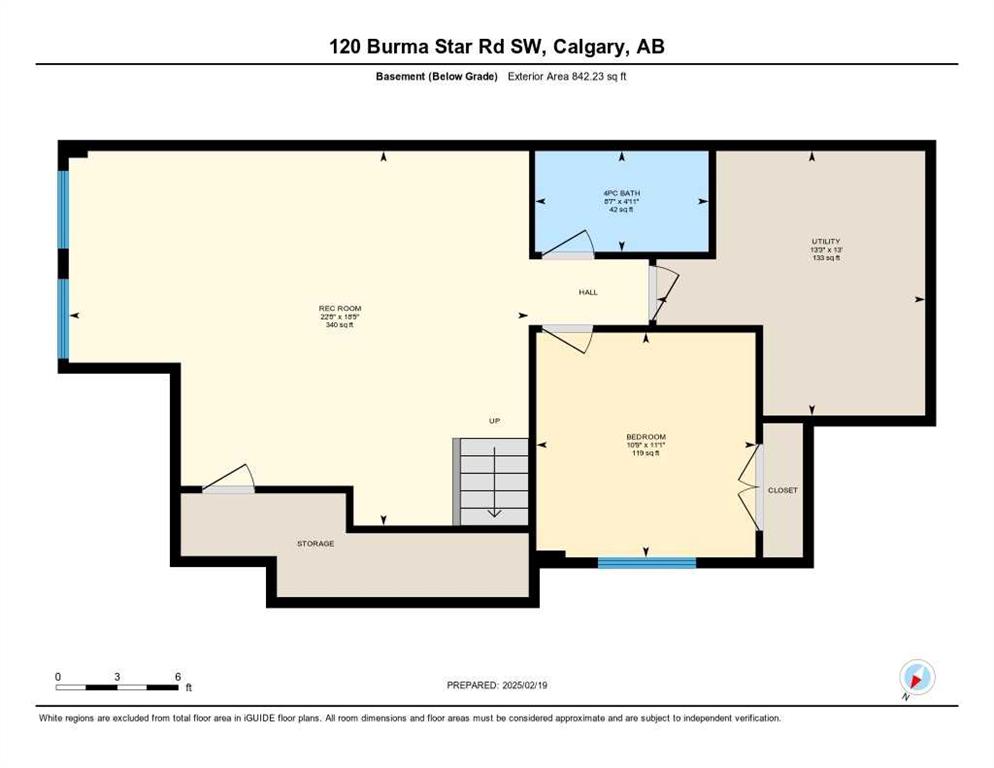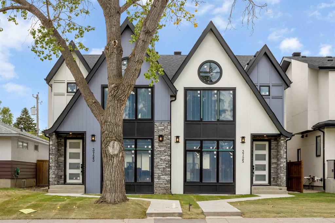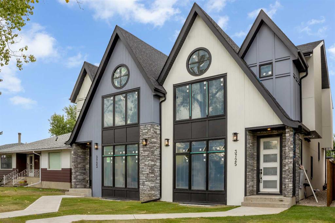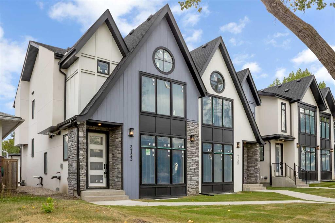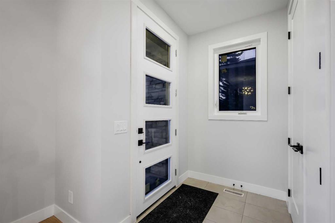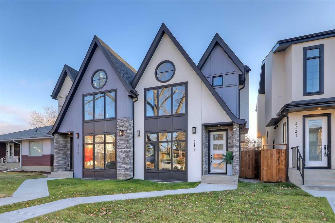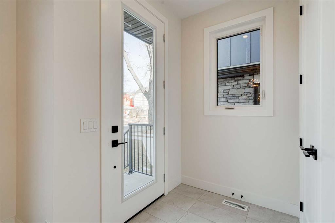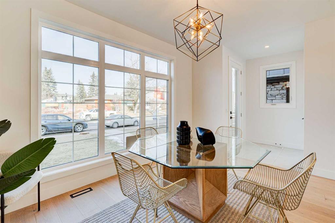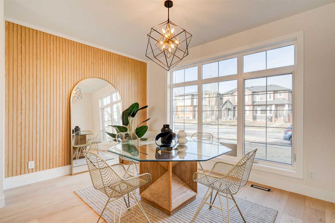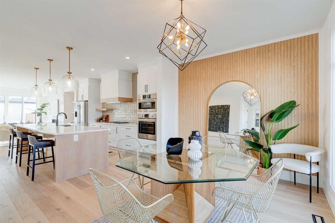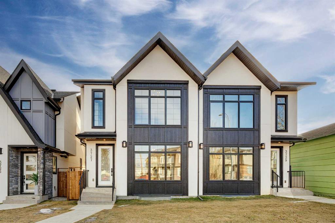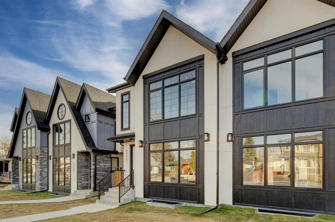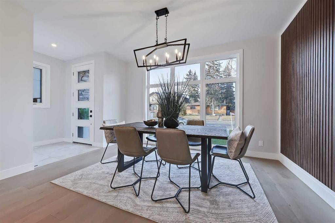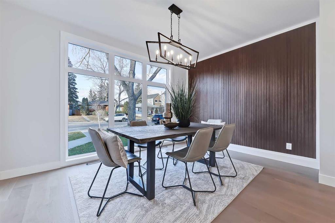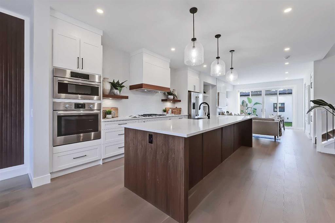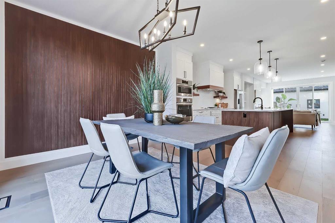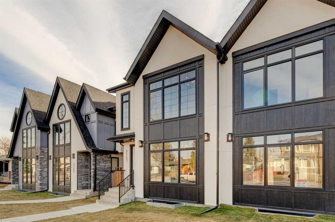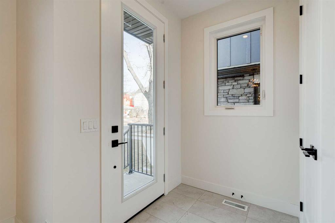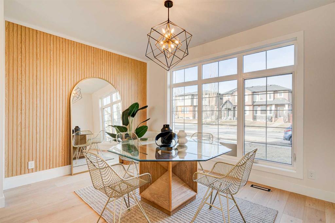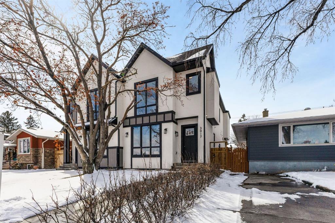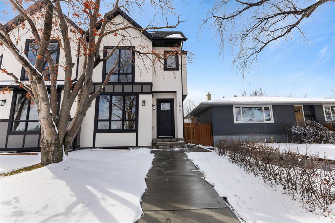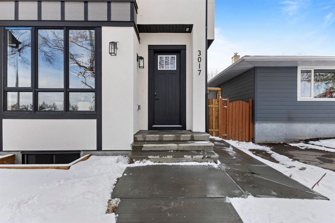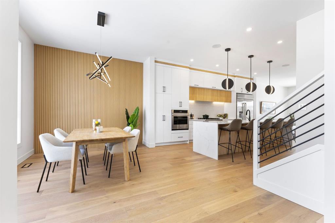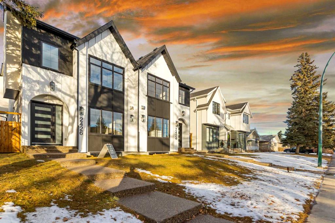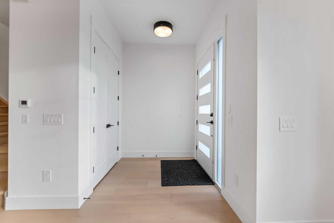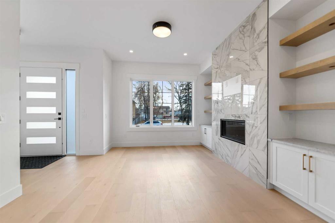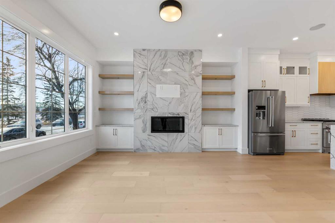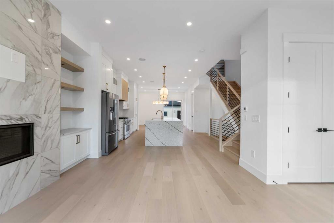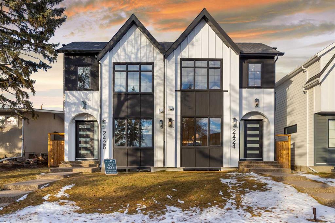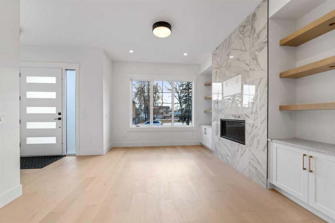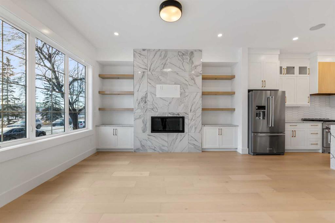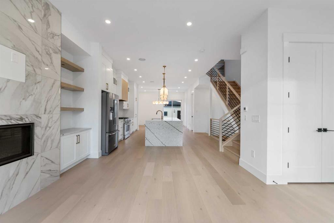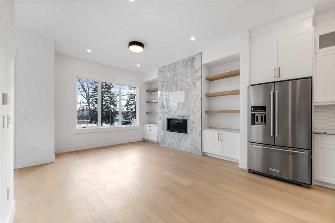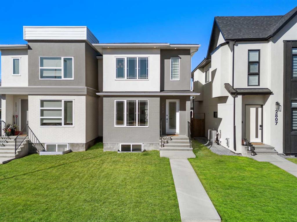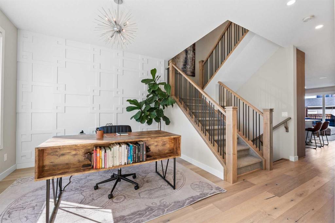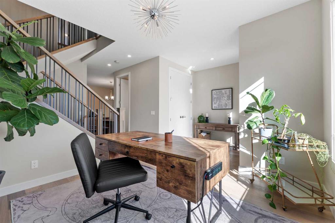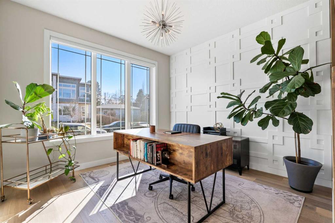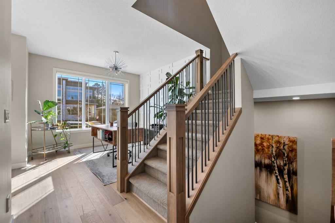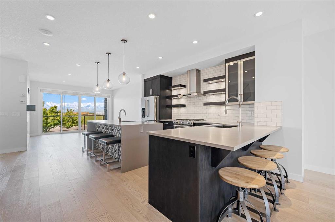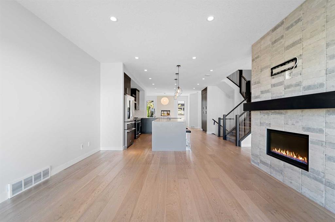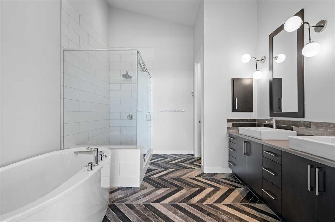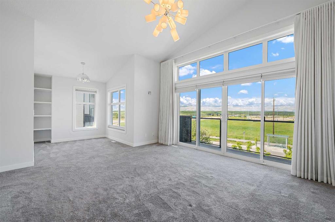120 Burma Star Road SW
Calgary T3E 7Y4
MLS® Number: A2194662
$ 964,900
3
BEDROOMS
3 + 1
BATHROOMS
1,836
SQUARE FEET
2015
YEAR BUILT
WELCOME HOME! This gorgeous home is nestled in the heart of Currie Barracks, highlighting quality and craftsmanship throughout. Upon entry, you will be welcomed by an open floor plan, boasting a large living room with upgraded electric fireplace, a large dining room, elegant and upgraded kitchen, separate den/office, and a 2-pce bathroom. The home office is bright, sunny and provides the perfect setting if you work from home! The west-facing patio, accessible from the kitchen, is spacious enough for entertaining family and friends from spring to fall. Take a walk up the open staircase and you will find two spacious primary bedrooms. The first bedroom features a coffered ceiling, an elegant five-piece ensuite with dual vanities, a soaker tub, a separate shower, and a spacious walk-in closet equipped with extensive built-in shelving and drawers. The second bedroom boasts a vaulted ceiling, 4-pce ensuite and a large closet. Rounding out the upper level is a recently upgraded laundry room with both upper and lower cabinetry. The professionally developed basement holds a large family room, a third bedroom and a 4-pce bathroom. Additional benefits include upgraded hardwood and tile flooring, upgraded lighting, air conditioning, new asphalt shingles, underground sprinklers, exterior lighting, front and rear landscaping, including turf and a security door at the front entrance. Currie Barracks offers a vibrant inner-city lifestyle with amenities including an Airplane Playground, Currie Bark Park, outdoor skating rink, and a splash park with washrooms and shower opening in the spring. Also, within walking distance to MRU, Marda Loop, Shopping, Restaurants, Coffee Shops, Daycares and more. Finally, Downtown, Chinook Mall and major roadways are all just a 5–10-minute drive away. Do not miss this wonderful opportunity!
| COMMUNITY | Currie Barracks |
| PROPERTY TYPE | Semi Detached (Half Duplex) |
| BUILDING TYPE | Duplex |
| STYLE | 2 Storey, Side by Side |
| YEAR BUILT | 2015 |
| SQUARE FOOTAGE | 1,836 |
| BEDROOMS | 3 |
| BATHROOMS | 4.00 |
| BASEMENT | Finished, Full |
| AMENITIES | |
| APPLIANCES | Central Air Conditioner, Dishwasher, Dryer, Garage Control(s), Gas Range, Microwave, Range Hood, Refrigerator, Tankless Water Heater, Washer, Water Conditioner, Window Coverings |
| COOLING | Central Air |
| FIREPLACE | Electric, Living Room |
| FLOORING | Carpet, Ceramic Tile, Hardwood |
| HEATING | Forced Air, Natural Gas |
| LAUNDRY | Upper Level |
| LOT FEATURES | Back Lane, Back Yard, Landscaped, Level, Rectangular Lot, Street Lighting, Treed, Underground Sprinklers |
| PARKING | Insulated, Oversized, Single Garage Detached |
| RESTRICTIONS | Utility Right Of Way |
| ROOF | Asphalt Shingle |
| TITLE | Fee Simple |
| BROKER | RE/MAX Real Estate (Mountain View) |
| ROOMS | DIMENSIONS (m) | LEVEL |
|---|---|---|
| Family Room | 18`5" x 22`8" | Lower |
| Bedroom | 11`1" x 10`9" | Lower |
| Furnace/Utility Room | 13`0" x 13`3" | Lower |
| 4pc Bathroom | Lower | |
| 2pc Bathroom | Main | |
| Living Room | 15`8" x 13`10" | Main |
| Kitchen | 13`11" x 10`9" | Main |
| Dining Room | 15`2" x 8`11" | Main |
| Office | 10`11" x 9`6" | Main |
| Mud Room | 6`7" x 8`7" | Main |
| Bedroom - Primary | 14`1" x 19`9" | Upper |
| Bedroom | 11`5" x 15`2" | Upper |
| Laundry | 8`4" x 5`10" | Upper |
| 4pc Ensuite bath | Upper | |
| 5pc Ensuite bath | Upper |

