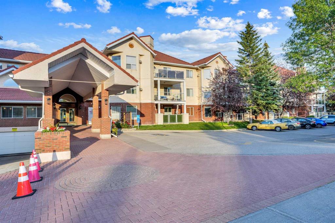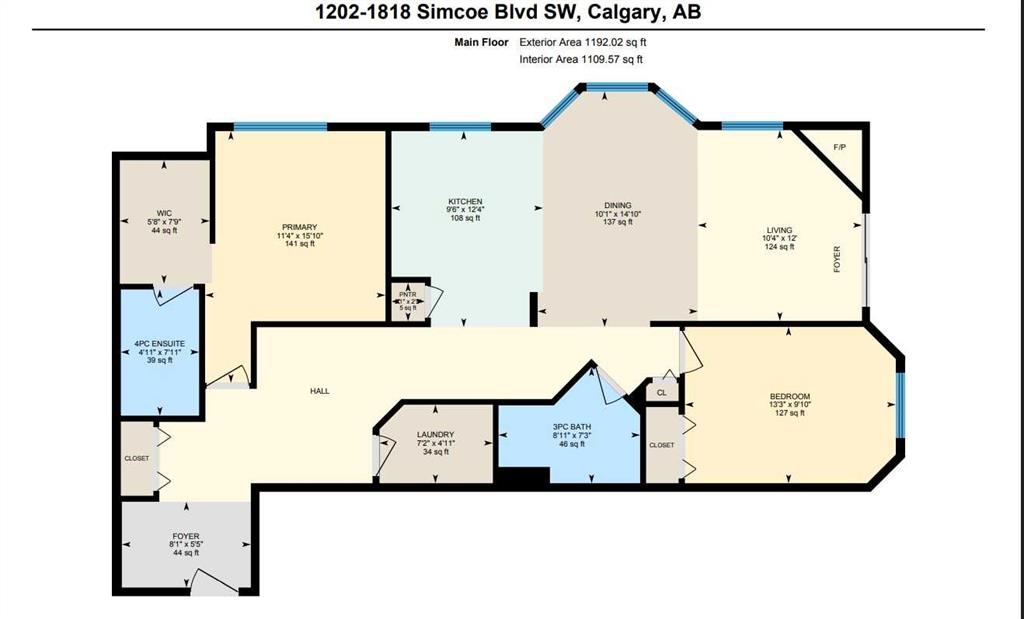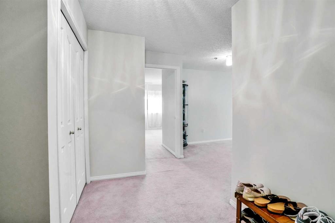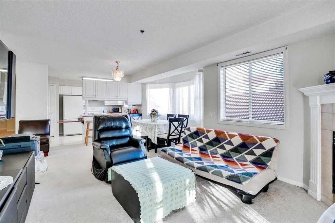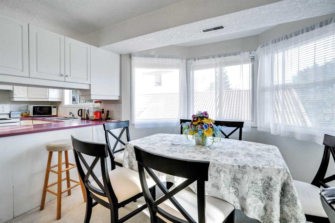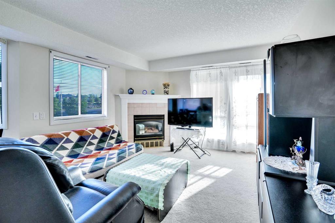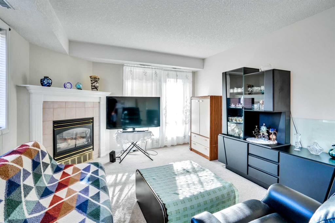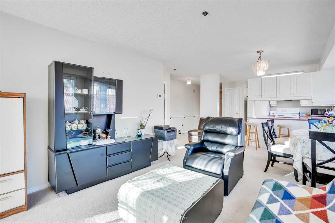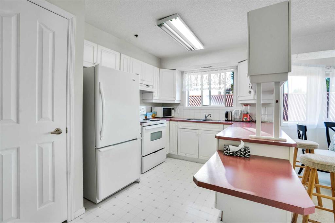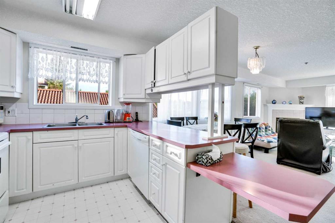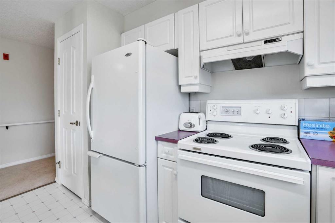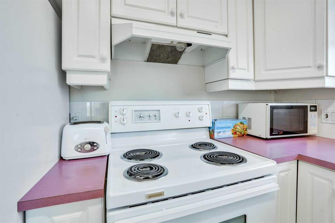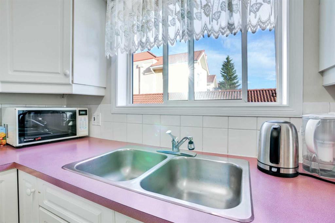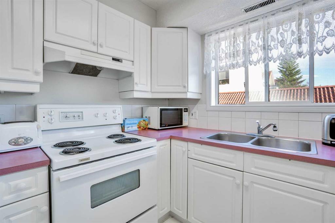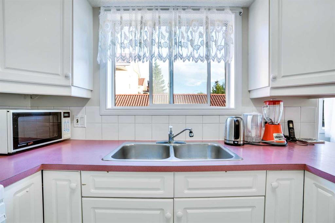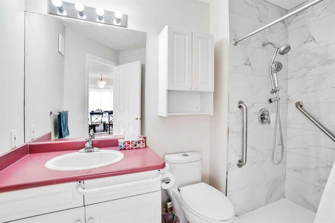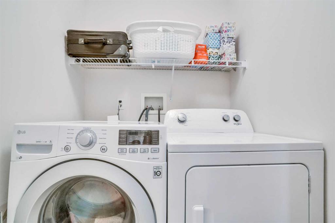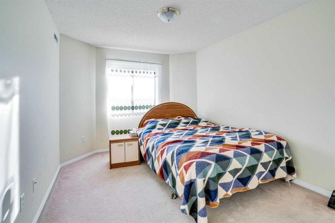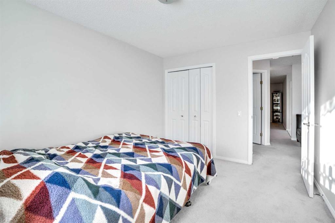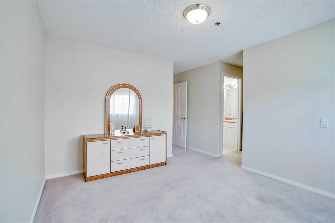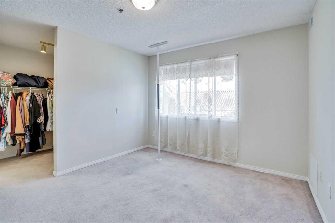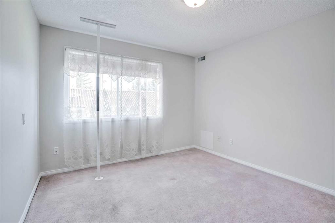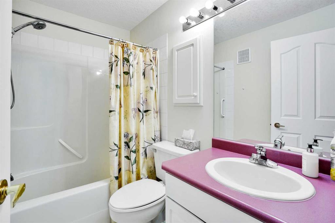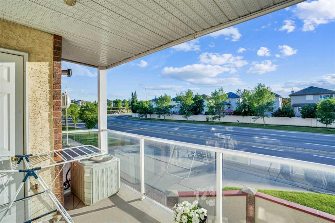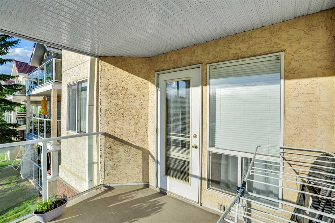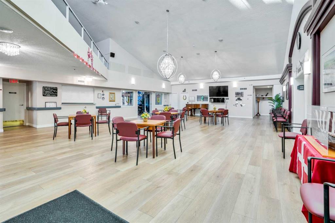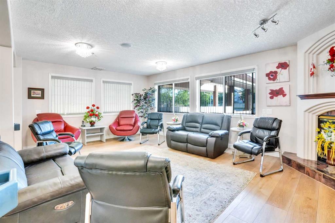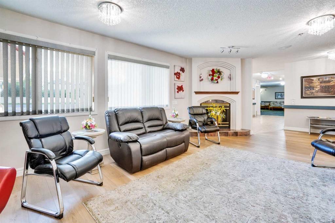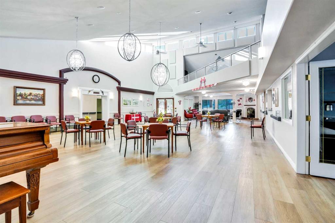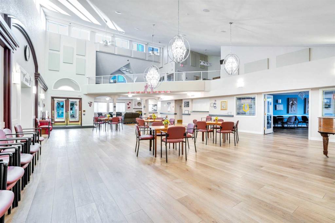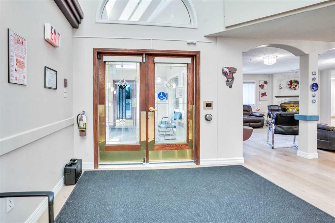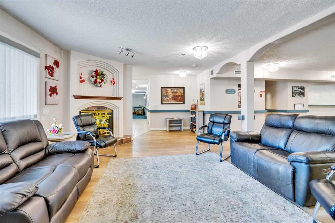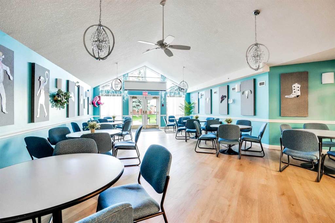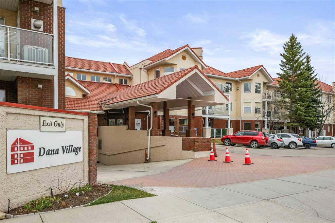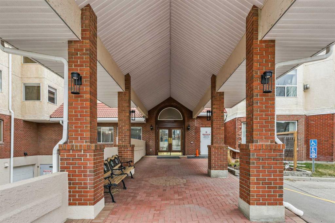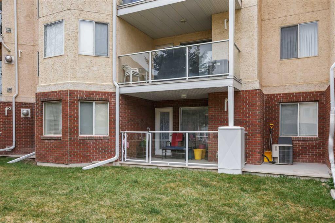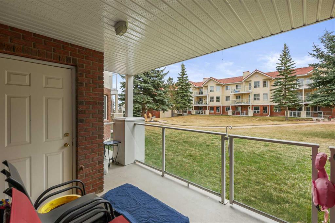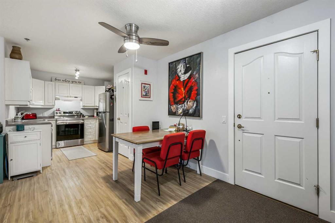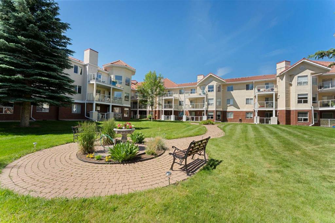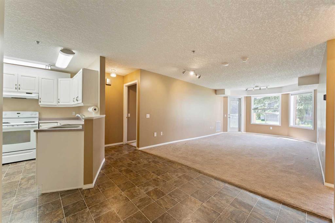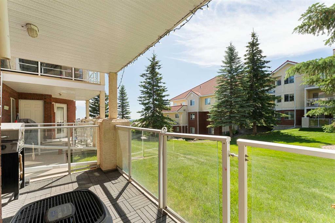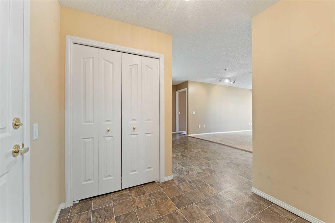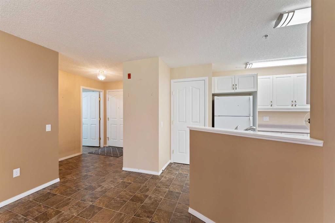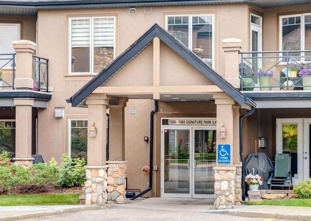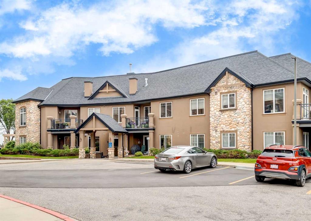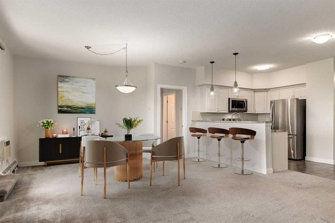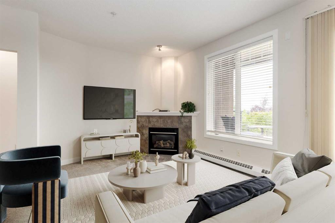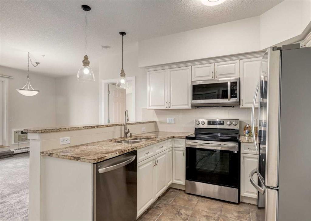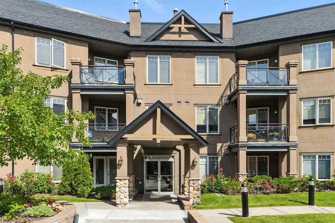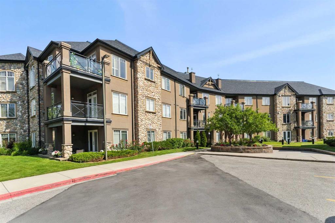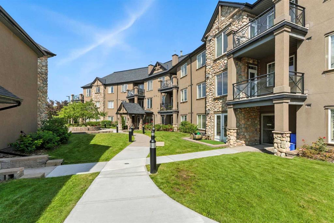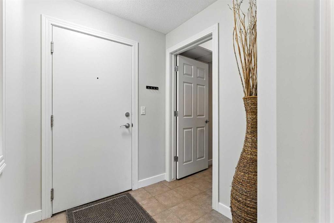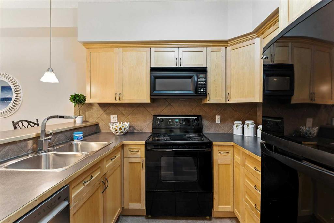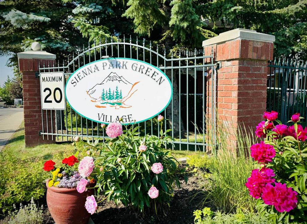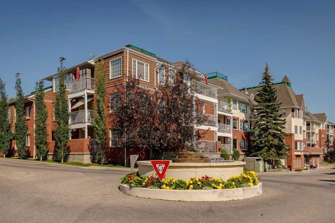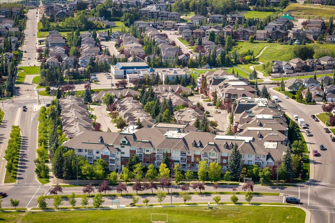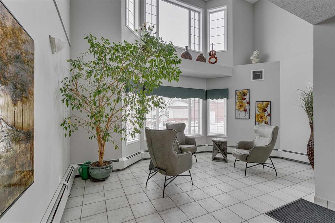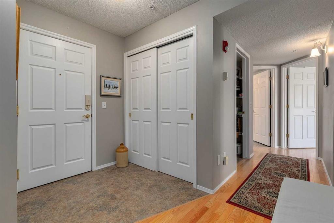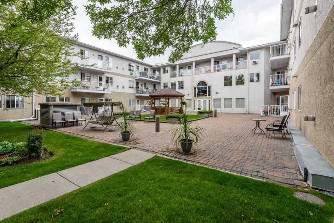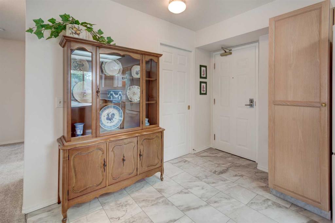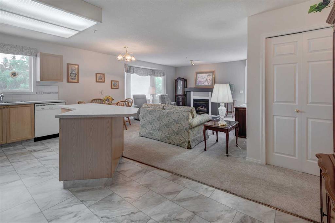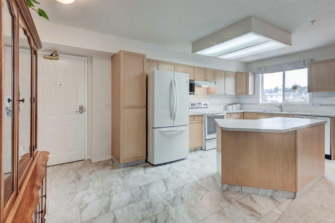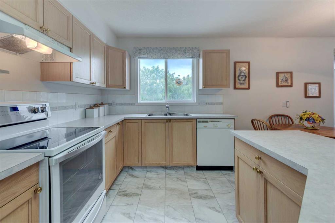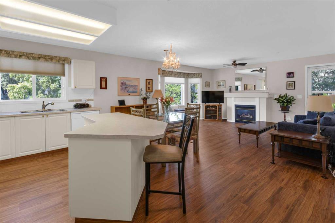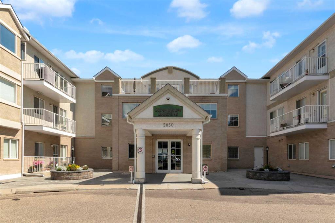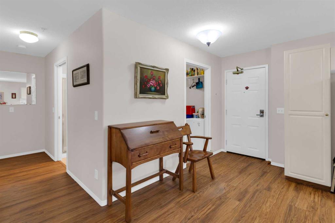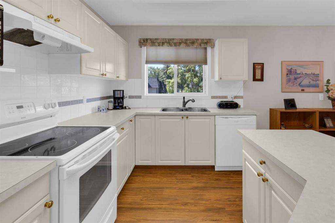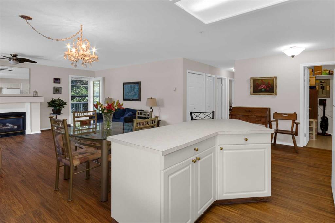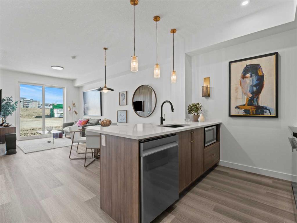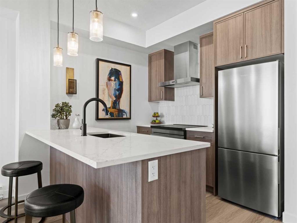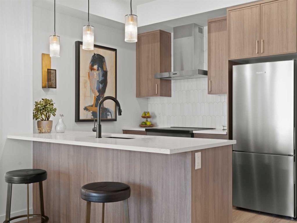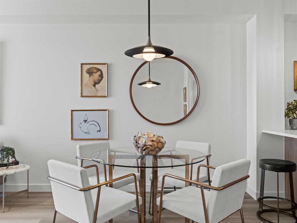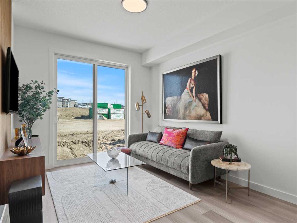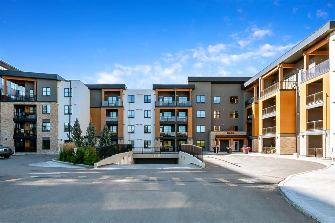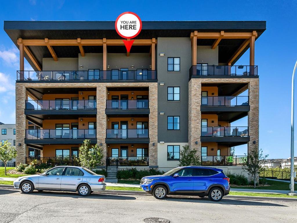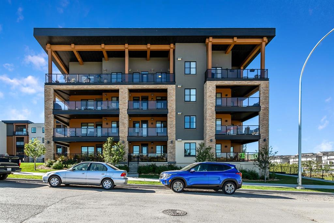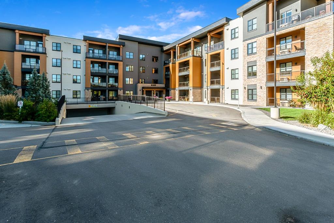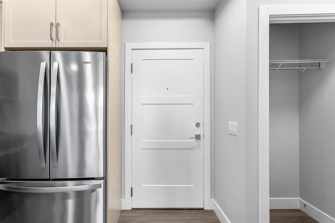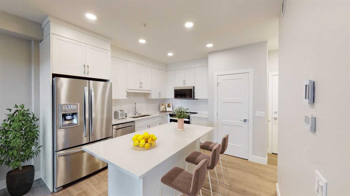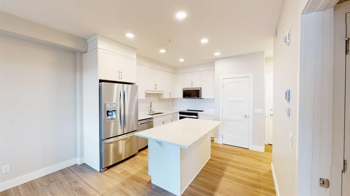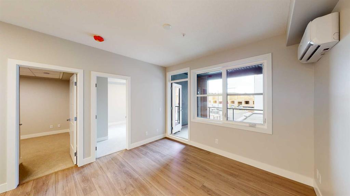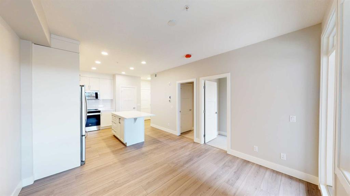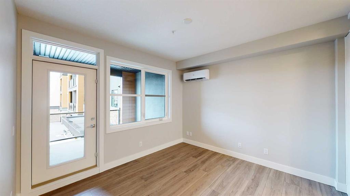1202, 1818 Simcoe Boulevard SW
Calgary T3H 3L9
MLS® Number: A2236791
$ 349,900
2
BEDROOMS
2 + 0
BATHROOMS
1,110
SQUARE FEET
1996
YEAR BUILT
Unique corner air-conditioned unit with plenty of windows in this popular and active 55+ complex, Welcome to Dana Village – a vibrant 55+ community in the heart of Signal Hill, perfect for enjoying an active and connected lifestyle. This move-in-ready unit offers exceptional value, with heat and water included in the condo fees. The complex is packed with amenities, including a fitness centre, library, billiards, puzzle and hobby rooms, woodworking shop, dining area with kitchen, and more. You'll also find secure heated underground parking—with your parking spot as close to the elevators as possible—plus a car wash bay and additional storage. Everything you need for comfort and convenience. What really sets Dana Village apart is the strong sense of community. Residents enjoy a full calendar of social events, from group fitness classes and bingo to community dinners, card games, and daily coffee gatherings. It’s an ideal place to stay active, meet new friends, and feel right at home. You're also just minutes from LRT access, transit, shopping, dining, parks, and walking/bike paths, with professional services close by. This end corner unit offers a more unique floor plan with extra windows and natural light. Professionally painted, clean, and ready to move in. Pet-friendly note: This is a second-floor unit, so only cats are permitted on upper levels (with board approval). This is a fantastic opportunity to join one of Calgary’s most welcoming and well-equipped adult living communities.
| COMMUNITY | Signal Hill |
| PROPERTY TYPE | Apartment |
| BUILDING TYPE | Low Rise (2-4 stories) |
| STYLE | Single Level Unit |
| YEAR BUILT | 1996 |
| SQUARE FOOTAGE | 1,110 |
| BEDROOMS | 2 |
| BATHROOMS | 2.00 |
| BASEMENT | |
| AMENITIES | |
| APPLIANCES | Central Air Conditioner, Dishwasher, Electric Stove, Microwave, Range Hood, Refrigerator, Washer/Dryer, Window Coverings |
| COOLING | Central Air |
| FIREPLACE | Gas |
| FLOORING | Carpet, Linoleum |
| HEATING | Forced Air, Natural Gas |
| LAUNDRY | In Unit |
| LOT FEATURES | |
| PARKING | Assigned, Heated Garage, Underground |
| RESTRICTIONS | Adult Living, Pet Restrictions or Board approval Required |
| ROOF | Clay Tile |
| TITLE | Fee Simple |
| BROKER | Real Estate Professionals Inc. |
| ROOMS | DIMENSIONS (m) | LEVEL |
|---|---|---|
| Bedroom - Primary | 15`10" x 11`4" | Main |
| Bedroom | 13`3" x 9`10" | Main |
| Dining Room | 14`10" x 10`1" | Main |
| Kitchen | 12`4" x 9`6" | Main |
| Living Room | 12`0" x 10`4" | Main |
| Laundry | 7`2" x 4`11" | Main |
| 4pc Ensuite bath | 7`11" x 4`11" | Main |
| 3pc Bathroom | 8`11" x 7`3" | Main |
| Foyer | 98`1" x 5`5" | Main |
| Walk-In Closet | 7`9" x 5`8" | Main |
| Pantry | 2`5" x 2`1" | Main |

