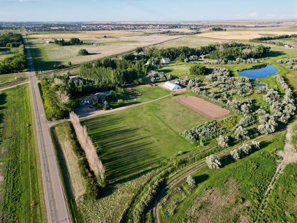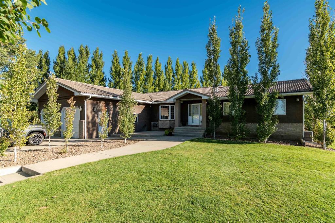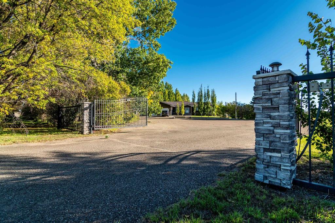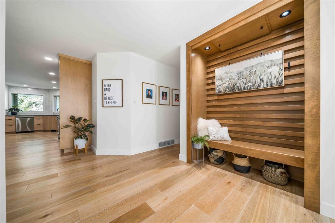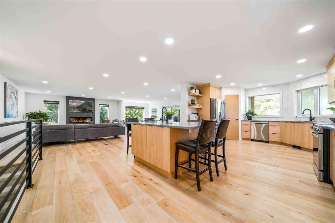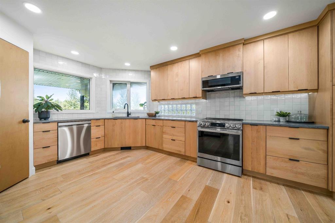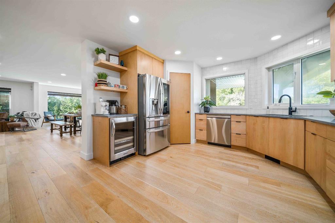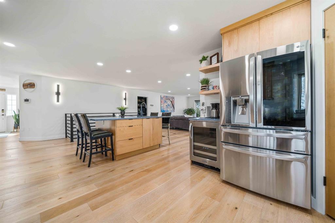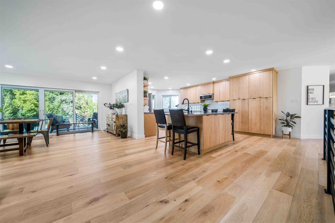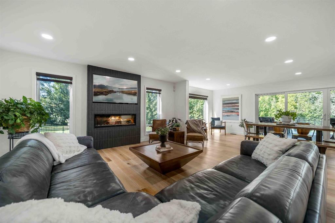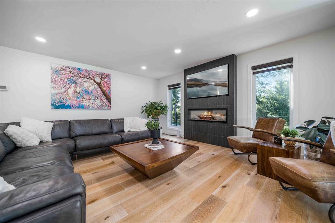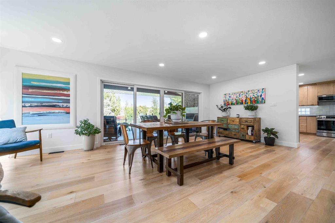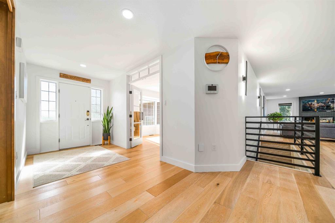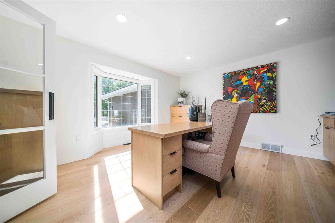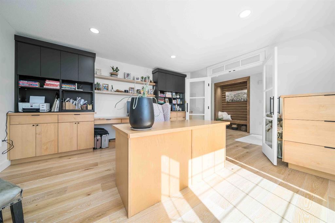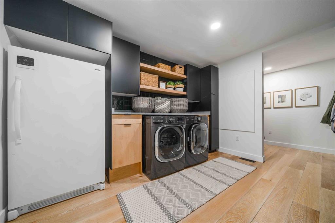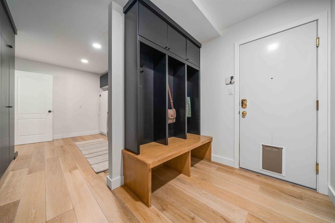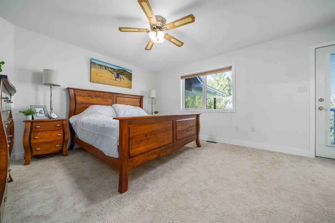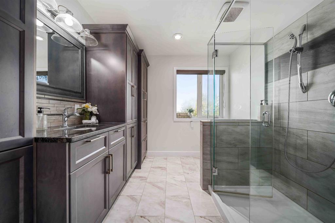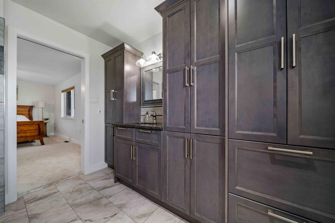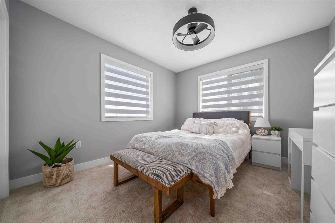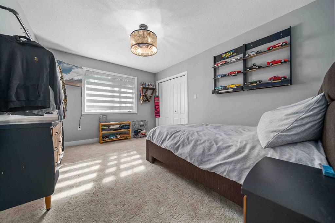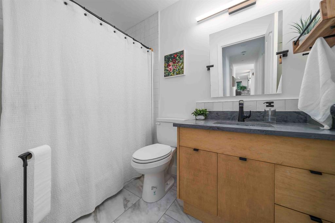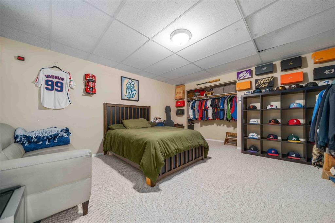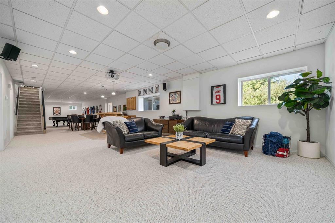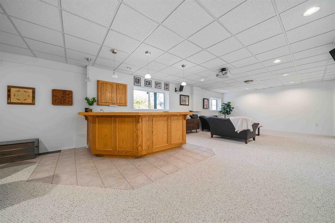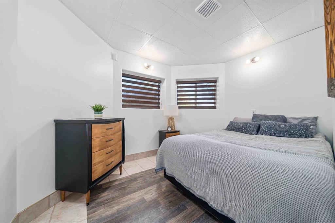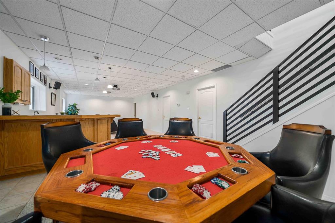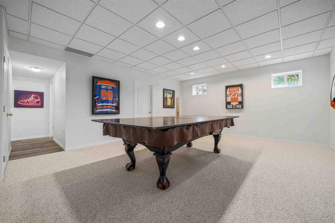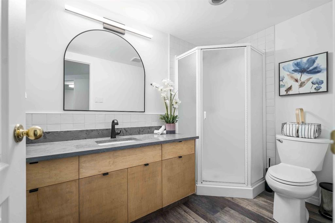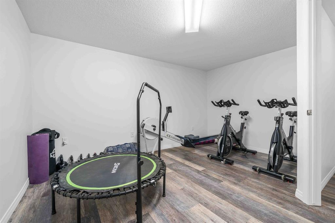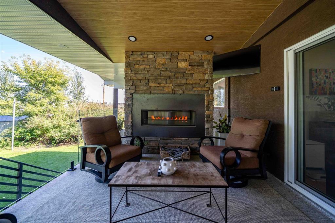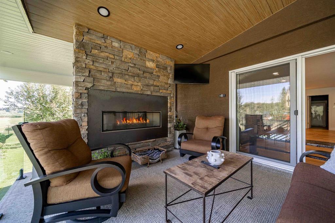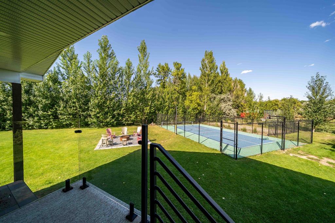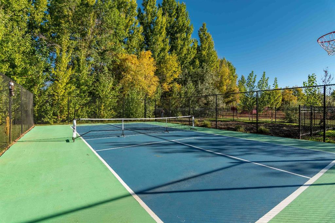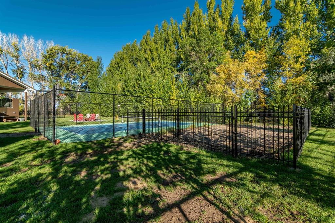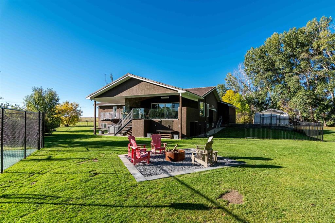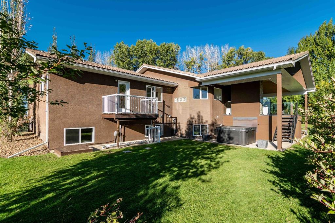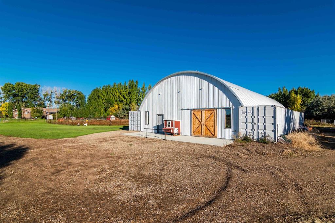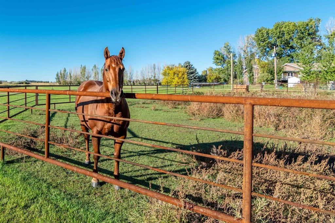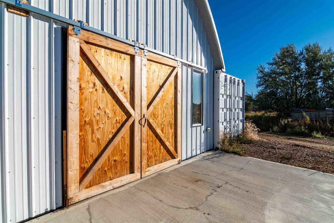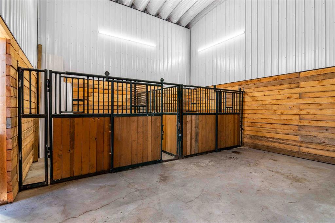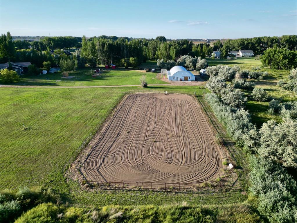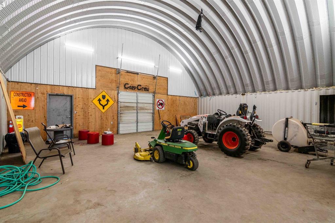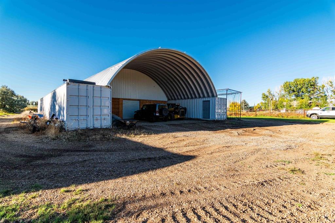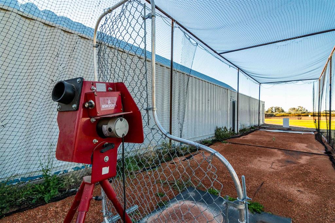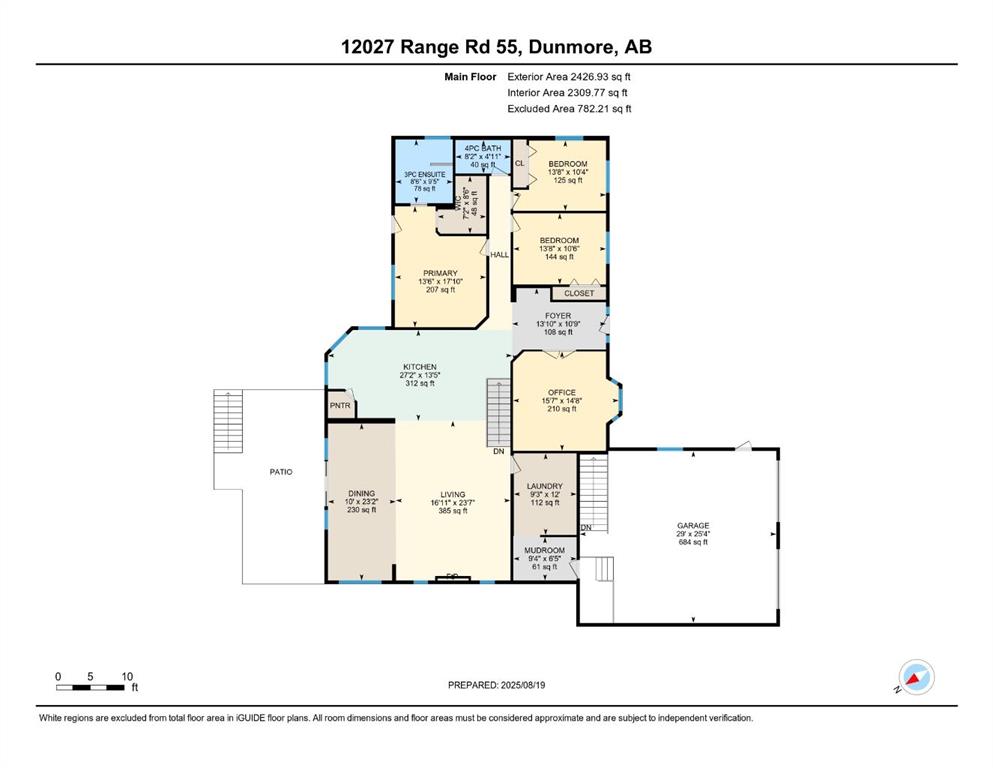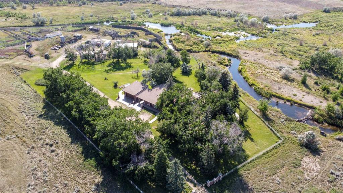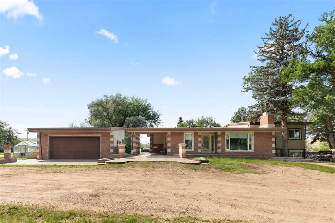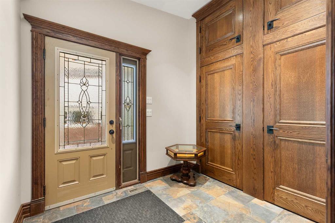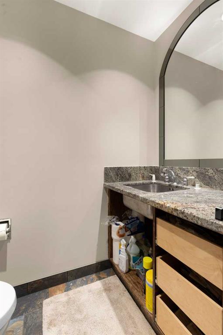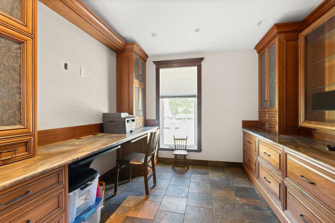$ 1,500,000
4
BEDROOMS
3 + 0
BATHROOMS
2,426
SQUARE FEET
1994
YEAR BUILT
Welcome to 12027 Range Road 55—a gorgeous and extensive property offering nearly 14 acres of land paired with a beautifully renovated 2,426 sqft bungalow. With valuable features for a wide range of buyers, it’s a rare opportunity to enjoy country privacy just 1.7 km south of the city. A gated entrance, mature trees, and classic stucco with a clay tile roof and Gemstone lighting create stunning curb appeal, while the spacious driveway and double attached garage offer plenty of parking. Inside, the bright open-concept main floor features gorgeous hardwood floors, custom entry details, and a private office with built-ins. The sleek modern kitchen features quartz countertops, a large island with prep sink and seating, high-end appliances, pantry, coffee bar with bar fridge, and expansive windows overlooking the property. The living room, highlighted by an eye-catching electric fireplace, flows seamlessly into the dining area—part of a recent addition designed to provide extra space and function for gathering. Step outside to your covered 12x28 deck with gas fireplace, radiant heater and sweeping views. The Primary Suite offers a private deck, walk-in closet with organizers, and spa-like ensuite with tiled shower. Two additional bedrooms, a 4 pc bath, and a huge laundry/mudroom complete the main floor. The finished basement is perfect for entertaining, with a massive rec room, wet bar, gym, bedroom, den, bathroom, abundant storage, and garage access. Extensive 2021 updates include the main floor addition, new kitchen, laundry/office, flooring, and deck. The land is fully fenced with a large self-fed dugout, City Water through the Westside water co-op, SMRID domestic irrigation connections, and a fantastic well. Outdoor amenities include a 40x80 quonset/shop with 1,280 sqft storage addition, riding arena, batting cage, basketball/tennis court, animal pens and shelters with self-watering system, and plenty of space for hobby farming—with a 2nd SMRID connection for future expansion. With unmatched privacy, extensive upgrades, and unbeatable proximity to town, this property truly has it all.
| COMMUNITY | |
| PROPERTY TYPE | Detached |
| BUILDING TYPE | House |
| STYLE | Acreage with Residence, Bungalow |
| YEAR BUILT | 1994 |
| SQUARE FOOTAGE | 2,426 |
| BEDROOMS | 4 |
| BATHROOMS | 3.00 |
| BASEMENT | Finished, Full |
| AMENITIES | |
| APPLIANCES | Bar Fridge, Dishwasher, Microwave, Refrigerator, Stove(s), Washer/Dryer |
| COOLING | Central Air |
| FIREPLACE | Electric, Gas, Living Room, Outside |
| FLOORING | Carpet, Hardwood |
| HEATING | Forced Air |
| LAUNDRY | Main Level |
| LOT FEATURES | Creek/River/Stream/Pond, Dog Run Fenced In, Garden, Landscaped, Lawn, Many Trees, Treed |
| PARKING | Double Garage Attached |
| RESTRICTIONS | None Known |
| ROOF | Clay Tile |
| TITLE | Fee Simple |
| BROKER | CIR REALTY |
| ROOMS | DIMENSIONS (m) | LEVEL |
|---|---|---|
| 3pc Bathroom | 8`10" x 5`6" | Basement |
| Other | 10`1" x 12`3" | Basement |
| Bedroom | 13`6" x 14`10" | Basement |
| Den | 8`10" x 11`8" | Basement |
| Exercise Room | 13`6" x 14`10" | Basement |
| Game Room | 17`0" x 63`9" | Basement |
| Storage | 8`10" x 9`6" | Basement |
| Furnace/Utility Room | 13`6" x 13`1" | Basement |
| 3pc Ensuite bath | 8`6" x 9`5" | Main |
| 4pc Bathroom | 8`2" x 4`11" | Main |
| Bedroom | 13`8" x 10`4" | Main |
| Bedroom | 13`8" x 10`6" | Main |
| Dining Room | 10`0" x 23`2" | Main |
| Foyer | 13`10" x 10`9" | Main |
| Kitchen | 27`2" x 13`5" | Main |
| Laundry | 9`3" x 12`0" | Main |
| Living Room | 16`11" x 23`7" | Main |
| Mud Room | 9`4" x 6`5" | Main |
| Office | 15`7" x 14`8" | Main |
| Bedroom - Primary | 13`6" x 17`10" | Main |
| Walk-In Closet | 7`2" x 8`6" | Main |

